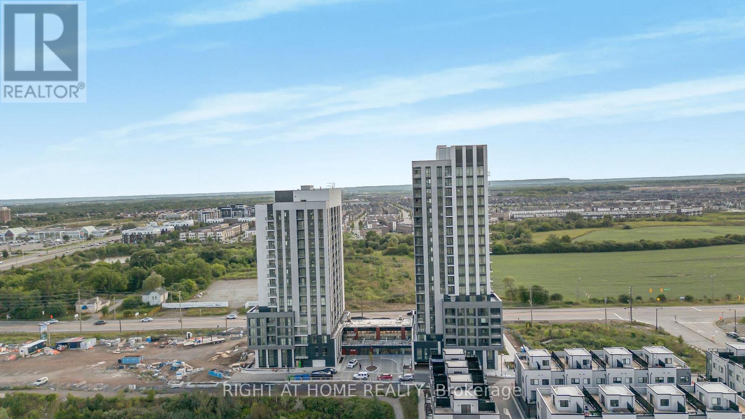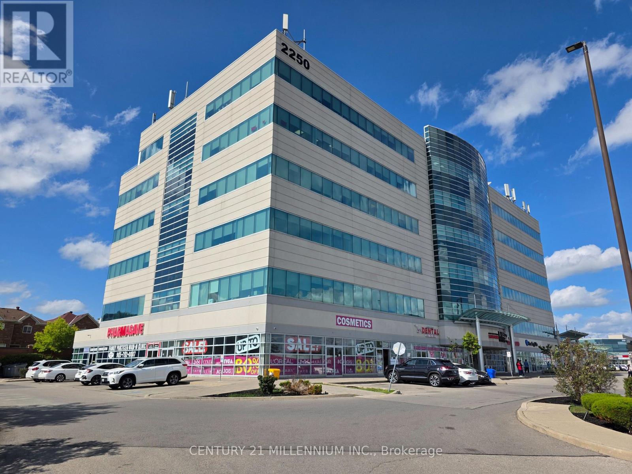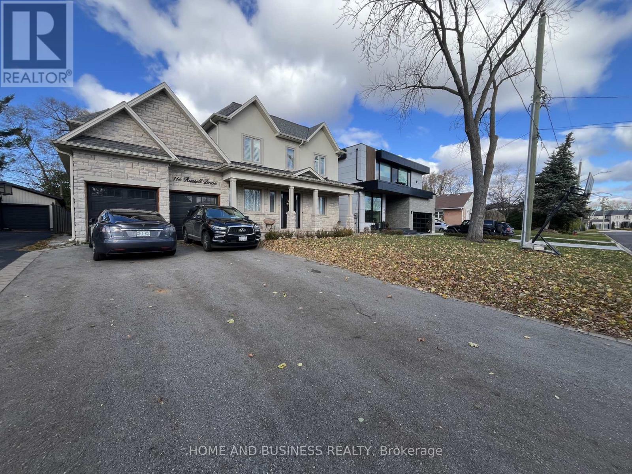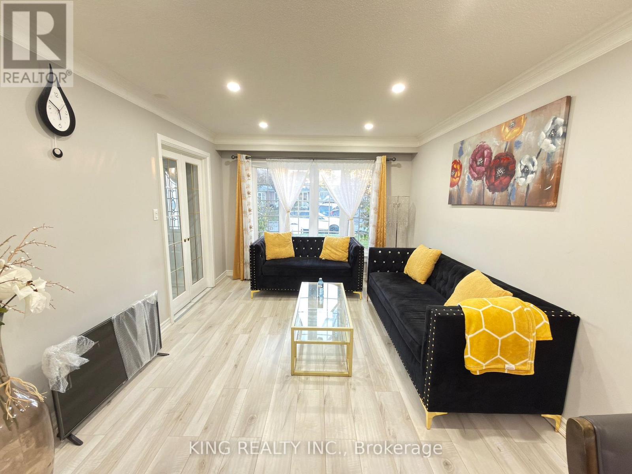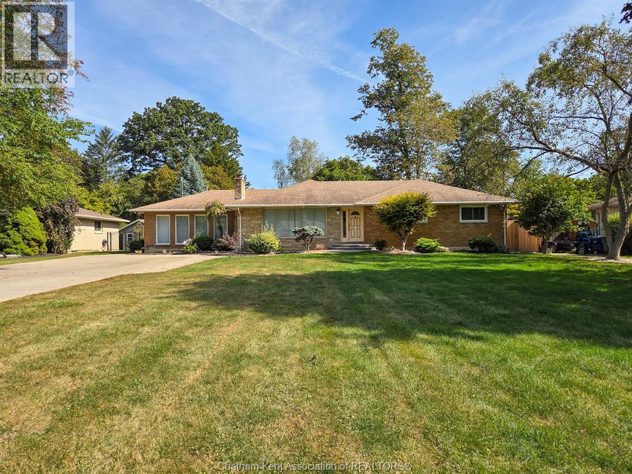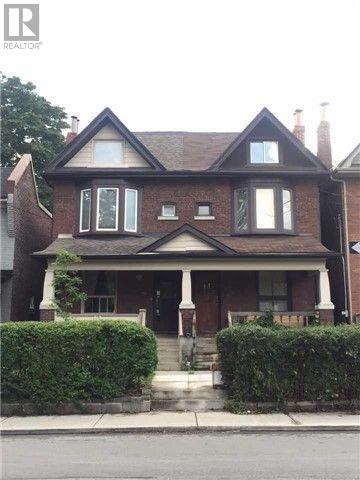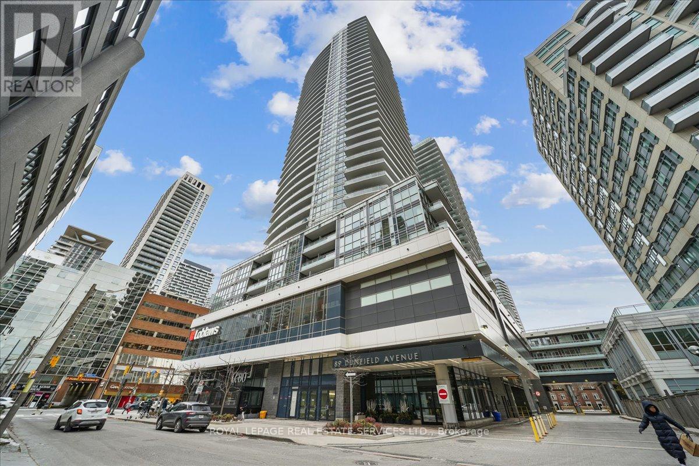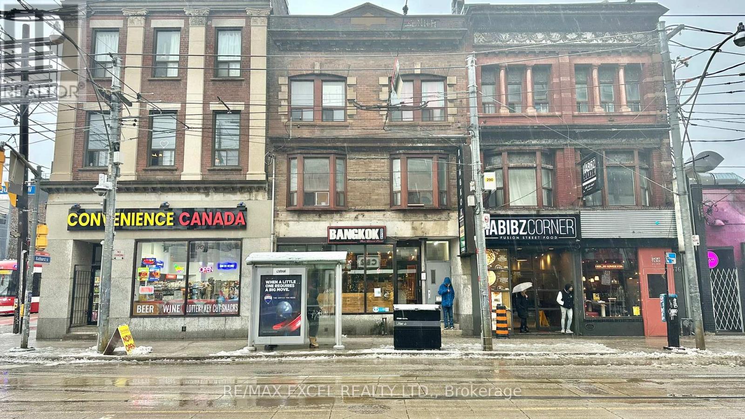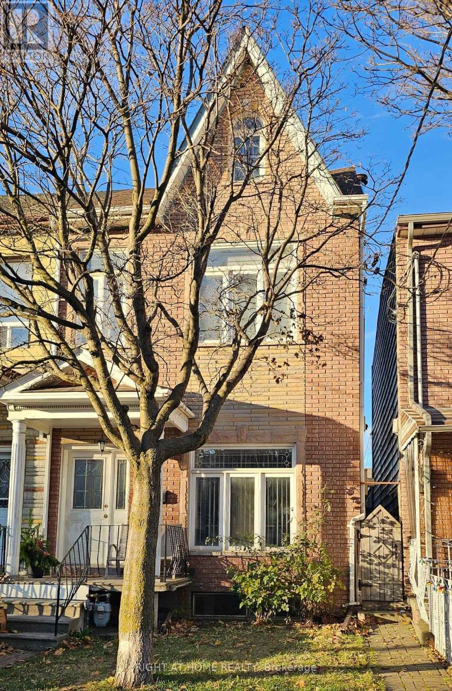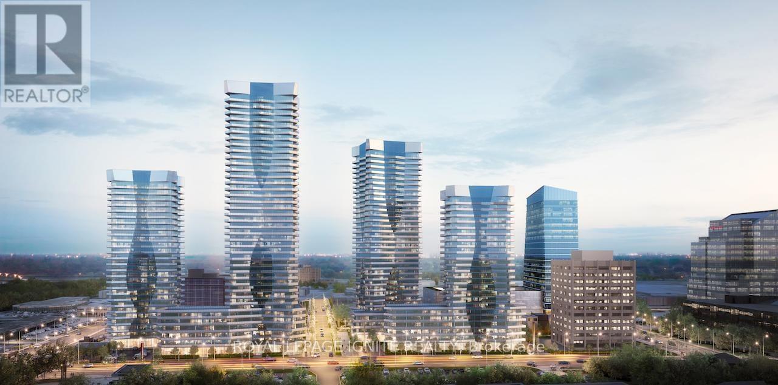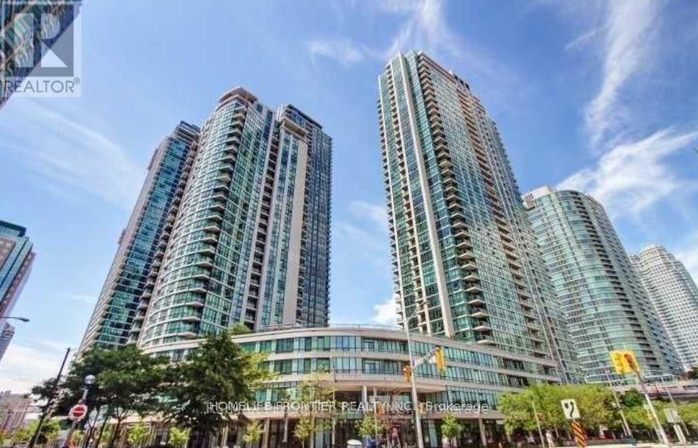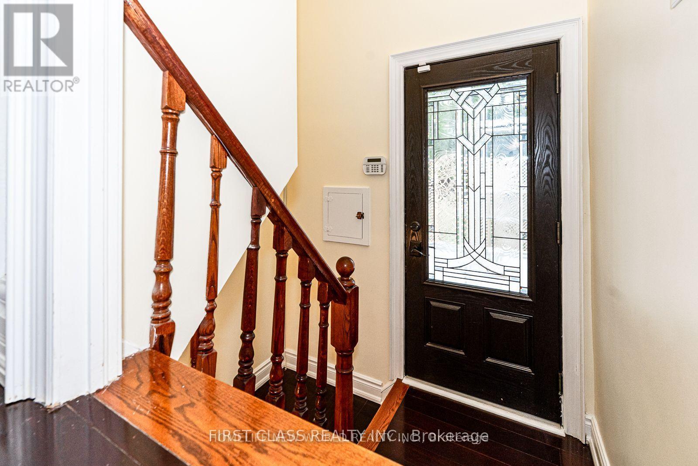709 - 3071 Trafalgar Road
Oakville, Ontario
Brand new beautiful 1 bedroom suite 550sqft interior + 42sqft balcony in the sought-after Minto community. Thoughtfully designed with an open-concept layout and abundant natural light, this sun-filled unit features a Modern kitchen and a beautiful view. Surrounded by green space and close to GO Transit and highways (QEW, 403, 407) for easy commuting. Oakville Hospital and Shopping Center close by. One parking spot is included. Bell High Speed Internet included for one year. Experience Next-level Convenience With Smart Home Features. (id:50886)
Right At Home Realty
212 - 2250 Bovaird Drive E
Brampton, Ontario
WELCOME TO THIS VERY WELL SITUATED UNIT WITH A ** 1 CAR UNDERGROUND PARKING** IN A HIGHLY POPULAR AREA OF BRAMPTON, WHERE BUSINESS IS PHENOMENAL. **AN EXCELLENT OPPORTUNITY FOR BUSINESS OWNERS/INVESTORS**. **RECENTLY RENOVATED (AUG 2025), NEW PAINT (AUG 2025), PROFESSIONALLY CLEANED (AUG 2025), THOUSANDS SPENT**. A VERY RARE UNIT WHICH OVERLOOKS A BEAUTIFUL HORIZON VIEW FROM A LARGE SIZE ROOM WITH LOTS OF SUNLIGHT, IN ADDITION TO 2 OTHER ROOMS. FEATURES A GOOD SIZE WASHROOM AND A HUGE RECEPTION/SITTING AREA. YOU ALSO HAVE ACCESS TO A VERY CONVENIENT KITCHEN. DON'T MISS YOUR OPPORTUNITY TO ACQUIRE THIS VERY SPACIOUS, GORGEOUS, AND WELL MAINTAINED 2ND FLOOR UNIT WITH UNLIMITED POTENTIAL FOR BUSINESS. 868 SQ FT. OF SPACE, AS PER THE SELLER. WALKING DISTANCE TO THE BRAMPTON CIVIC HOSPITAL, AND OTHER MEDICAL FACILITIES IN THE SAME BUILDING. SITUATED IN A PLAZA FULL OF GREAT AMENITIES, INCLUDING MANY RESTAURANTS. CLOSE TO THE HIGHWAY. BUILDING USES GEOTHERMAL HEATING FOR THE UNITS. EXTRAS: STATE OF THE ART BUILDING. GROUND FLOOR LEVEL HAS CONFERENCE ROOM, URGENT CARE, PHARMACY, AND PHYSIOTHERAPY CLINIC. MOTIVATED SELLER. **1 ADDITIONAL PARKING SPOT AVAILABLE FOR SALE WITH THE UNIT, IF NEEDED** (id:50886)
Century 21 Millennium Inc.
115 Russell Drive
Oakville, Ontario
Luxury custom home in one of Oakville's most prestigious neighbourhoods, featuring 4+3 bedrooms, 4+2 bathrooms, and a finished basement apartment. This exceptional custom-built residence sits on a beautiful lot with an extra-wide driveway, no sidewalk, and a fully fenced yard, offering over 4,500 sq. ft. of luxury living space. Step inside to a grand entry with 9 ft ceilings, a main floor office, and a sun-filled great room with a fireplace. The designer kitchen boasts a large waterfall island, floor-to-ceiling custom cabinetry, and high-end appliances, and leads to a separate hot kitchen for added convenience. The upper level offers four spacious bedrooms, each with access to a full bathroom.The large basement apartment features 3 bedrooms, 2 full bathrooms, full kitchen and a separate entrance from the backyard, making it ideal for extended family. (id:50886)
Home And Business Realty
21 Greenwood Crescent
Brampton, Ontario
Welcome to this absolutely stunning and fully upgraded 3-bedroom semi-detached backsplit, beautifully finished from top to bottom and ready for you to call home! Step into a bright and cozy sunroom leading to a spacious living room and a modern, fully renovated kitchen featuring a sleek design with an extra pantry, ample storage, and drawers, complemented by brand-new appliances including a fridge, stove, and dishwasher. Enjoy new flooring throughout, with elegant porcelain tiles in the kitchen and bath, and a fully renovated bathroom showcasing a large, luxurious shower. Freshly painted and illuminated with pot lights throughout, this home exudes warmth and sophistication. Additional highlights include a new high-efficiency furnace (2025) for your comfort and energy savings, and a furnished bedroom with a queen bed for added convenience. A perfect blend of style, comfort, and functionality-this home is a must-see! (id:50886)
King Realty Inc.
79 Lynnwood Avenue
Chatham, Ontario
Welcome to your private family retreat, perfectly designed for pool-side living and effortless entertaining. This spacious executive ranch offers a warm, inviting layout ideal for both everyday comfort and memorable gatherings. The main floor features a bright, open living room, an oversized family room perfect for relaxing or hosting, and a charming year-round sunroom—an ideal spot for morning coffee or unwinding at the end of the day. Three comfortable bedrooms are accompanied by a full 4-piece bath and a convenient 2-piece bath, providing ample space for family and guests. The partially finished lower level expands your living space with a generous recreation room for games or movie nights, two versatile rooms suited for hobbies, guests, or a home office, plus a large laundry/storage room and a utility room.Step outside to your backyard oasis. The sparkling inground pool is the star of this .48-acre lot, surrounded by plenty of space for lounging, BBQs, and summer celebrations.More than a home, this property offers a lifestyle—comfortable, inviting, and full of opportunity to make lasting family memories. Quick possession is available. (id:50886)
Gagner & Associates Excel Realty Services Inc. Brokerage
856 Carlaw Avenue
Toronto, Ontario
Located in the heart of vibrant Greek Town near the Danforth, this spacious two-storey (2nd and 3rd floor) rental property offers an inviting blend of character, comfort, and convenience. Steps to the Danforth, you'll enjoy immediate access to public transit, shops, restaurants, cafés, schools, and so much more that makes this neighbourhood one of the most desirable in the city. The apartment features an abundance of natural light throughout, highlighted by large windows, high ceilings, and thoughtful architectural details. Hardwood floors run through the space, adding warmth and charm to every room. On the second floor, you'll find two well-sized bedrooms that provide comfortable living arrangements with ample room for personal furnishings. The third floor boasts a bright and airy open-concept loft that serves as the main living area, offering a walkout to a private rooftop patio-perfect for relaxing outdoors or enjoying the neighbourhood views. The kitchen is equipped with modern appliances, and the convenience of ensuite laundry on the third floor makes daily routines effortless. With a combination of style, functionality, and prime location, this residence delivers exceptional urban living just moments from everything you need. (id:50886)
Cb Metropolitan Commercial Ltd.
2807 - 89 Dunfield Avenue
Toronto, Ontario
Location and Luxury! Welcome to the Madison complex with incredible upscale amenities. This spacious,upgraded and sundrenched 2 bedroom 2 bath suite is immaculate, features nine foot ceilings, has adesirable split 2 bedroom layout, floor to ceiling windows, complete with all window coverings, openconcept living space, walk-in closets, stacked washer dryer, underground parking, storage locker, and largeopen balcony with an amazing million dollar panoramic view of Downtown Toronto and Lake. Dont missout! (id:50886)
Royal LePage Real Estate Services Ltd.
580 Queen Street W
Toronto, Ontario
Situated at the intersection of Queen and Bathurst, this 952 sq ft space is currently a Thai restaurant offering dine-in and takeout, with a large basement for storage. Features include 8ft and 4ft kitchen exhaust hoods and a walk-in cooler in the basement. It's a prime spot for delivery and takeout. Rent is $6,723 inclusive of TMI and HST, with a lease running until June 2030 plus a 5-year renewal option. The space can be easily adapted to suit any concept. (id:50886)
RE/MAX Excel Realty Ltd.
74 Argyle Street
Toronto, Ontario
Basement apartment, private entrance, high ceilings, windows, large bedroom size, kitchen combined with dining/living room, wood burning fireplace, bathroom with corner jaccuzi, private laundry washer and dryer, large cold cellar, utilities included. (id:50886)
Right At Home Realty
1502a - 2550 Victoria Park Avenue
Toronto, Ontario
Beautiful 3-bedroom, 2-bath suite at 2550 Victoria Park Avenue featuring 908 sq ft of functional open-concept living with a bright combined living, kitchen, and dining area, plus a spacious primary bedroom with a private 4-pc ensuite. Located within the Lansing Developments (Block 1A) master-planned community, this modern residence offers exceptional amenities including a fitness centre, party room, concierge, guest suites, and outdoor spaces designed for comfort and convenience. Ideally situated steps from Muirhead Public School, St. Mother Teresa Catholic School, Brian Public School, George . Henry Academy, Wishing Well Park, Old Sheppard Park, CF Fairview Mall, Bridlewood Mall, TTC bus routes, and with quick access to Highways 401, 404, and the DVP providing outstanding connectivity and urban living in a rapidly growing North York neighbourhood. (id:50886)
Royal LePage Ignite Realty
2303 - 12 Yonge Street
Toronto, Ontario
Excellent Location At The Heart Of Downtown Toronto, 1 Bdrm Unit In The Attractive Pinnacle Centre. Walk To Union Station, Harbourfront, Air Canada Centr, Close To Theatre/Entertainment And Business District, Fantastic City View, 9Ft. Ceiling, Practical Layout LAMINATE Floor Through Out With A Modern Kitchen. (id:50886)
Homelife Frontier Realty Inc.
Basement - 81 Hillcrest Avenue
Toronto, Ontario
Basement Only. Prime location, Yonge /Hillcrest ,5 mins step to City Centre Subway/Empress Walk/ Earl Haig Secondary School( top rank school) and close to Major banks, Restaurants, Supermarkets, Fitness Centers, Mel Lastman Square, & Parks. 2 Bedrooms, 1 Bath, Professional finished basement with Separate Entrance & Separate meter, Separate Kitchen, Separate Laundry. Half Driveway can park 2 cars, Well kept home, Very Bright & Clean , Excellent move in condition. (id:50886)
First Class Realty Inc.

