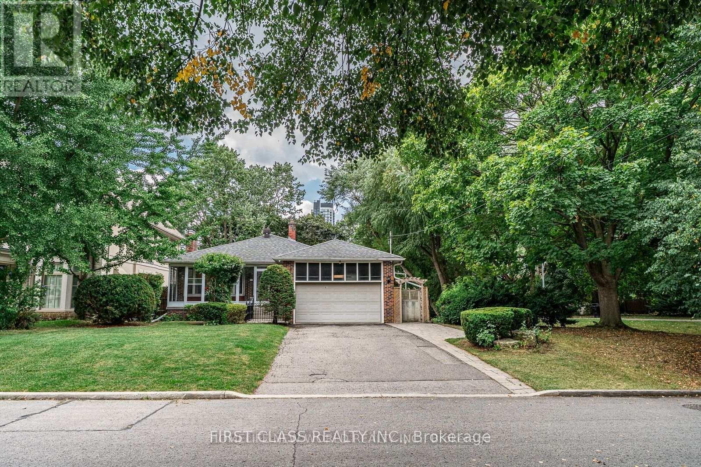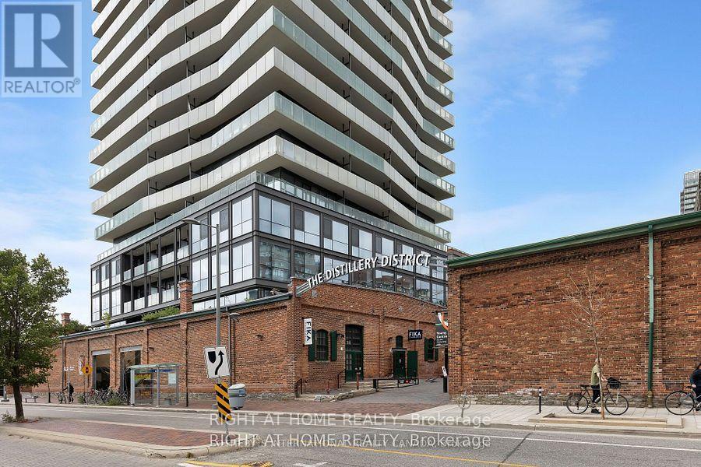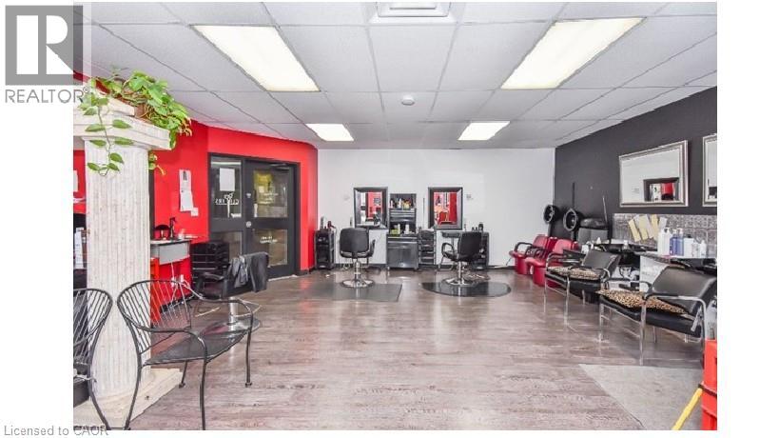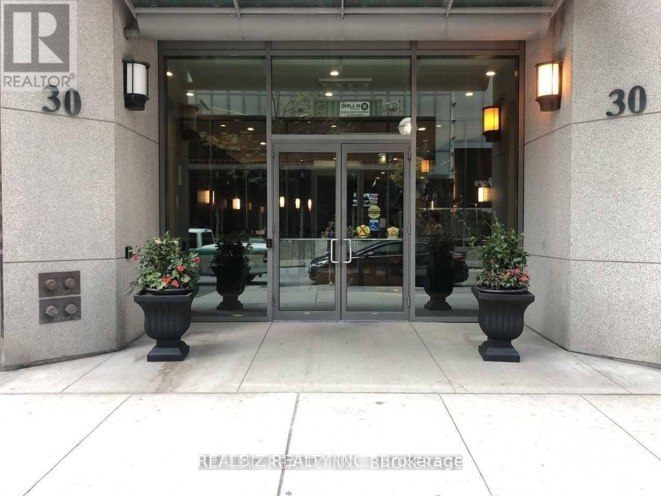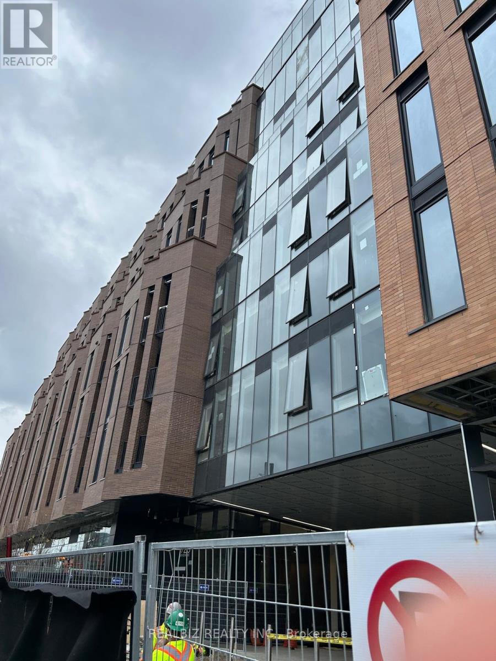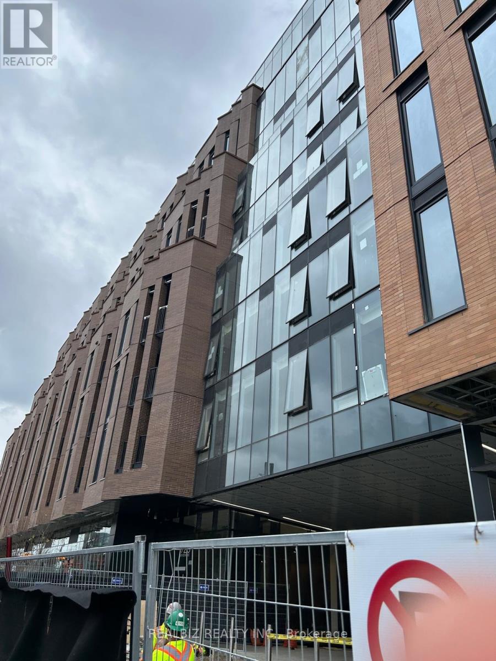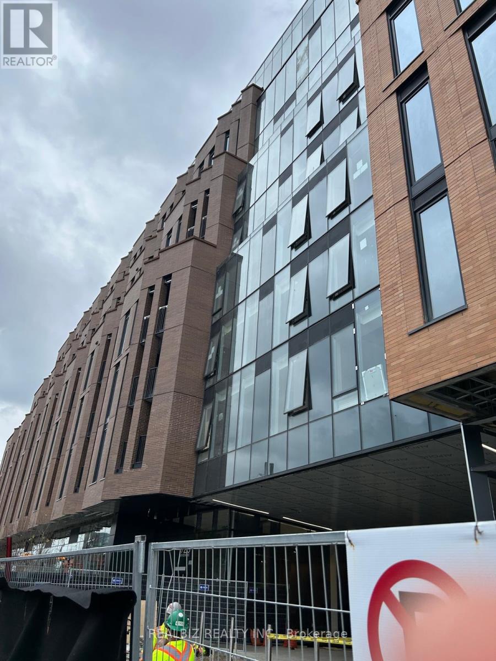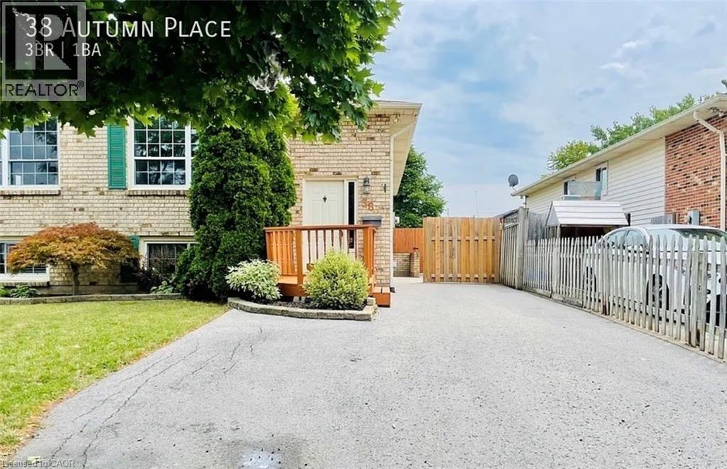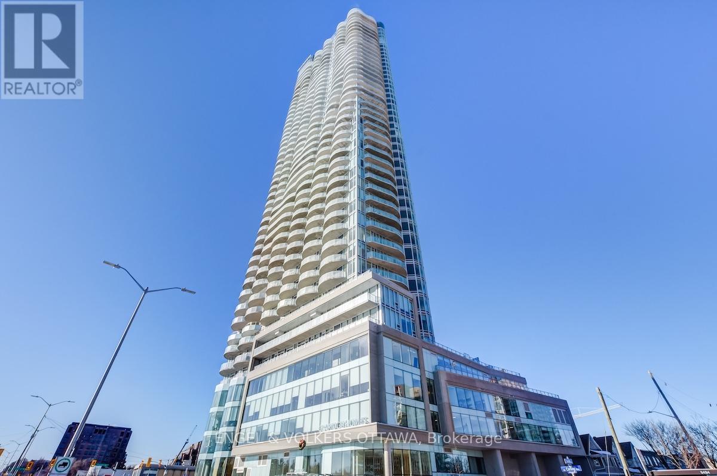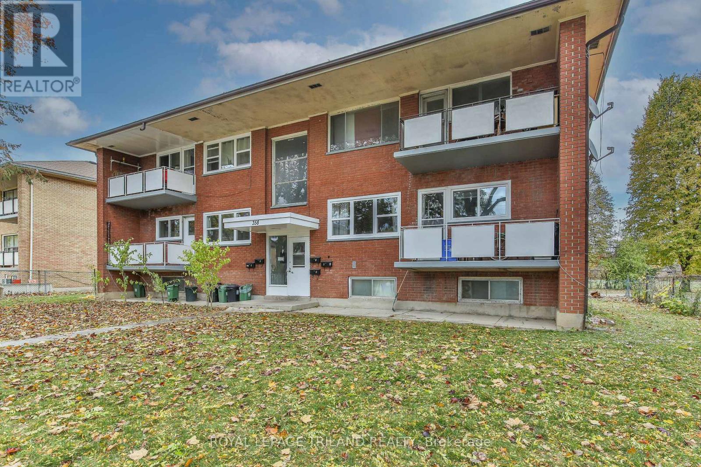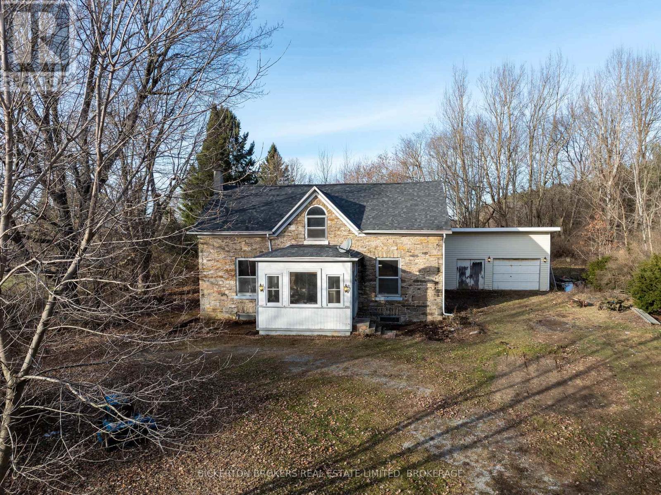Upper - 81 Hillcrest Avenue
Toronto, Ontario
Upper Level, Prime location, Yonge /Hillcrest ,5 mins step to City Centre Subway/Empress Walk/ Earl Haig Secondary School( top rank school) and close to Major banks, Restaurants, Supermarkets, Fitness Centers, Mel Lastman Square, & Parks. Perfect size 50.06 x 130.16 Feet , Detached House, 3 Bedrooms, 2 Baths, Main floor beautiful hardwood through out, Attached Double Garage , No Side Walk, Half Driveway can park 2 cars, Storm Door with Porch, Green House, Well kept home, Very Bright & Clean , Excellent move in condition. (id:50886)
First Class Realty Inc.
1405 - 390 Cherry Street
Toronto, Ontario
Experience exceptional urban living in this gorgeous 2-bedroom, 2-bathroom corner suite offering expansive, unobstructed lake views. The thoughtfully designed split-bedroom floor plan ensures maximum comfort and privacy, while 9 ft ceilings, built-in stainless steel appliances, and fresh paint throughout create a modern, inviting atmosphere. Enjoy unmatched convenience with two lockers, one parking space, and effortless connectivity via TTC transit and the upcoming Ontario Line Subway. Resort-inspired amenities elevate your lifestyle, including an outdoor pool, fully equipped gym, stylish party room, billiards lounge, guest suites, and a dedicated concierge. Located in the heart of Toronto's iconic Distillery District, you're surrounded by award-winning restaurants, boutique shops, galleries, and vibrant cultural experiences. Easy highway access allows for smooth commuting and quick weekend getaways. Luxury, location, and lifestyle come together seamlessly in this exceptional home-don't miss it! (id:50886)
Right At Home Realty
25 Main Street Unit# 102
Cambridge, Ontario
600 sq. ft. retail/office space located on Main Street in historic downtown Galt, offering excellent visibility and steady foot traffic. This versatile ground-floor unit has previously been used as a restaurant, food store, hair salon, and various retail operations, making it ideal for a wide range of businesses. Features include large showcase windows, easy access for customers, and ample public parking nearby. Available immediately. Please note: interior photos reflect improvements and fixtures from a previous tenant; the current space is not finished as shown. Utilities are additional. (id:50886)
Exp Realty
811 - 30 Grand Trunk Crescent
Toronto, Ontario
Live Your Dream By Leasing This Unit in The Heart Of Downtown Toronto/Financial Dist. 3 Minute Walk To Cn Tower/Rogers Center/Scotiabank Arena/Union Station/Harbourfront/Longos/Rec Room/ Real Sports. Easy Access To & From Gardiner Expressway. Spacious Split BR Layout with access to huge balcony from Living & 2nd BR. Master BR comes with a walk-in closet and exclusive attached balcony. Huge kitchen with S/S Appliances and custom pantry. Recently upgraded plumbing & shower(s). Building boasts Downtown Montessori - Many Raptors/Leafs Kids Have Attended,Dry Cleaner,Dentist,Aroma Coffee,Panego Pizza And All That Is Offered With Jurassic Park !! Ideal For Families And Professionals Alike. (id:50886)
Realbiz Realty Inc.
416 - 1720 Bayview Avenue
Toronto, Ontario
Brand New 2-Bedroom + Den (Office) Condo + EV Parking + Locker - 1 Min Walk to upcoming LRT - West-Facing Balcony at Leaside Common.Welcome to Leaside Common, a brand new residence in Toronto's highly sought-after Mount Pleasant East neighbourhood! This never-lived-in 2-bedroom + den, 2-bathroom suite (Unit 416) offers a bright, functional open-concept layout with 9-foot ceilings, exposed concrete details, and floor-to-ceiling windows that flood the space with natural light.Enjoy a modern kitchen With quartz countertops, a gas cooktop, premium built-in appliances, and a large island with breakfast bar seating, perfect for entertaining. The unit features premium hardwood floors, modern bathrooms with tub and glass shower enclosure, plus a spacious den ideal for a home office.Step out onto your large west-facing balcony, equipped with a gas line for BBQ, offering all-day sunlight and a relaxing outdoor retreat.Includes one EV-ready parking space and a locker for added convenience.Located in the heart of the Leaside Common development (1720 Bayview Ave), just a 1-minute walk to the upcoming Leaside Station (Eglinton Crosstown LRT) with direct connections to TTC Line 1, Line 2, UP Express, and GO Transit. Steps to Summerhill Market, Sophie's, Piano Piano, Mayrik, Whole Foods, and minutes to Loblaws, Longo's, LCBO, and Canadian Tire. Close to Toronto French School, Crescent School, Sunnybrook Hospital, and Ontario Science Centre.Experience modern luxury and unbeatable convenience in one of Toronto's most desirable neighbourhoods! (id:50886)
Realbiz Realty Inc.
317 - 1720 Bayview Avenue
Toronto, Ontario
Brand New 2-Bedroom + Den (Office) Condo + EV Parking + Locker - 1 Min Walk to upcoming LRT - West-Facing Balcony at Leaside Common.Welcome to Leaside Common, a brand new residence in Toronto's highly sought-after Mount Pleasant East neighbourhood! This never-lived-in 2-bedroom + den, 2-bathroom suite (Unit 317) offers a bright, functional open-concept layout with 9-foot ceilings, exposed concrete details, and floor-to-ceiling windows that flood the space with natural light.Enjoy a modern kitchen With quartz countertops, a gas cooktop, premium built-in appliances, and a large island with breakfast bar seating, perfect for entertaining. The unit features premium hardwood floors, modern bathrooms with tub and glass shower enclosure, plus a spacious den ideal for a home office.Step out onto your large west-facing balcony, equipped with a gas line for BBQ, offering all-day sunlight and a relaxing outdoor retreat.Includes one EV-ready parking space and a locker for added convenience.Located in the heart of the Leaside Common development (1720 Bayview Ave), just a 1-minute walk to the upcoming Leaside Station (Eglinton Crosstown LRT) with direct connections to TTC Line 1, Line 2, UP Express, and GO Transit. Steps to Summerhill Market, Sophie's, Piano Piano, Mayrik, Whole Foods, and minutes to Loblaws, Longo's, LCBO, and Canadian Tire. Close to Toronto French School, Crescent School, Sunnybrook Hospital, and Ontario Science Centre.Experience modern luxury and unbeatable convenience in one of Toronto's most desirable neighbourhoods! (id:50886)
Realbiz Realty Inc.
310 - 1720 Bayview Avenue
Toronto, Ontario
2-Bedroom, 2-Bathroom Condo + Parking + Locker - 1 Min Walk to LRT - West Facing Balcony. Welcome to Leaside Common, a stunning new residence in Toronto's highly sought-after Leaside neighbourhood! This beautiful 2-bedroom, 2-bathroom suite (751 sq. ft. + 144 sq. ft. of balcony) offers a functional open-concept layout with floor-to-ceiling windows and a private balcony that fills the space with natural light. Enjoy a designer Scavolini kitchen featuring Porter & Charles appliances, a gas cooktop, stone countertops and backsplash, and a versatile island perfect for dining or entertaining. The suite includes elegant hardwood floors, under-cabinet lighting, and premium finishes throughout. Comes with one electric parking space and a locker for added convenience. Located just steps from the upcoming Eglinton Crosstown LRT, TTC, parks, and Bayview Avenue's shops and cafes, this move-in-ready home offers the perfect combination of modern luxury and everyday comfort in one of Toronto's most desirable communities! (id:50886)
Realbiz Realty Inc.
38 Autumn Place
St. Catharines, Ontario
Welcome to this charming semi-detached raised bungalow for lease in the heart of St. Catharines, offering a perfect blend of comfort, style, and convenience. From the moment you arrive, the inviting brick and vinyl exterior sets the tone for a home that has been thoughtfully maintained and beautifully updated. Step inside to a light and bright interior where natural light fills every corner, highlighting the home’s modern touches and tasteful finishes. Painted in warm earth tones, the space feels instantly welcoming, creating an atmosphere ideal for both everyday living and relaxed entertaining. The open-concept living and dining room provides a comfortable layout with great flow, making it easy to gather with family or host guests. Just steps away, the bright and spacious kitchen offers plenty of room to prepare your favourite meals, complete with ample overhead cabinets and deep drawers for all your storage needs. With carpet-free flooring throughout, the home is both stylish and easy to maintain. The three bedrooms are generously sized, including a roomy primary bedroom with excellent natural light. A standout feature is the secondary bedroom, which offers a walkout to the backyard, extending your living space outdoors. The rear yard is truly a private retreat—featuring a two-tiered deck, a covered metal pergola, and a fully fenced setting perfect for quiet morning coffees, weekend barbecues, or simply unwinding after a long day. This delightful raised bungalow combines comfort, function, and charm in a desirable St. Catharines location. A wonderful place to call home—ready for you to move in and enjoy. Sqft and room sizes are approximate. (id:50886)
Keller Williams Edge Realty
19 Brydon Court
Ottawa, Ontario
Welcome to 19 Brydon Court. This charming single-family detached home offers 4 spacious bedrooms and 2 full bathrooms. Enjoy hardwood flooring throughout the entire house and a beautifully finished basement, perfect for additional living space or entertainment. Located in the desirable Tanglewood neighborhood, this home provides both comfort and convenience. You're just a 5-minute drive to College Square and Algonquin College, making it an ideal location for families, students, and professionals alike. (id:50886)
Power Marketing Real Estate Inc.
3201 - 805 Carling Avenue
Ottawa, Ontario
Beautiful one-bedroom condo offering stunning north-facing city views and sweeping vistas of the Gatineau Hills from the 32nd floor. Floor-to-ceiling windows flood every room with natural light, and the spacious balcony-where electric BBQs are permitted-provides an ideal spot to unwind and take in the scenery. The open-concept kitchen overlooks the living area and features custom concrete countertops and quality Whirlpool appliances. The bedroom includes a generous closet and floor-to-ceiling windows, offering excellent privacy while maintaining brightness. This unit includes exclusive underground parking with a dedicated attached storage locker. Residents enjoy an impressive range of amenities, including a concierge, indoor pool, yoga studio, fitness centre, sauna, and a meeting/party room. Tenant is responsible for electricity, cable, and Wi-Fi. (id:50886)
Engel & Volkers Ottawa
2 - 358 Hilton Avenue
London East, Ontario
Move-in ready and freshly painted, this first floor apartment sits in a well kept 3-storey building and offers a smart, comfortable layout. The eat-in kitchen provides space for a dining table, and the updated bathroom is clean and modern. Both bedrooms are well proportioned, giving flexible options for sleeping, a home office, or extra storage. Enjoy first floor convenience plus onsite laundry (in the building). Two outdoor parking spaces are included. A solid, turnkey option with the essentials covered space where it counts, recent upgrades, and practical amenities. Please note there are stairs to climb to the unit and hydro is not included. Included: Heating, Water, Parking, Grounds Maintenance, Snow Removal, Water Heater (id:50886)
Royal LePage Triland Realty
646 Cty Rd 2 Road
Front Of Leeds & Seeleys Bay, Ontario
Step back in time with this remarkable stone residence-one of the oldest in the Leeds and 1000 Islands. Full of character and timeless charm, this property offers a unique chance to restore and reimagine a true piece of local history. Home features high ceilings that enhance the sense of openness and a large addition providing extra living space and flexibility. For convenience and storage there's also an attached 2 car garage. Perfectly situated in a convenient location yet offering privacy, this home is waiting for your vision to bring it back to life. Whether you're drawn to its historic significance, it's solid stone construction, or the opportunity to Create a one-of - a - kind residence, this property is truly a rare find. Call today for your private showing. (id:50886)
Bickerton Brokers Real Estate Limited

