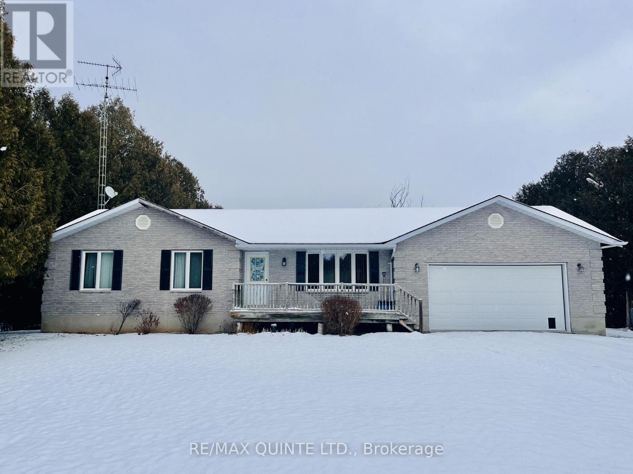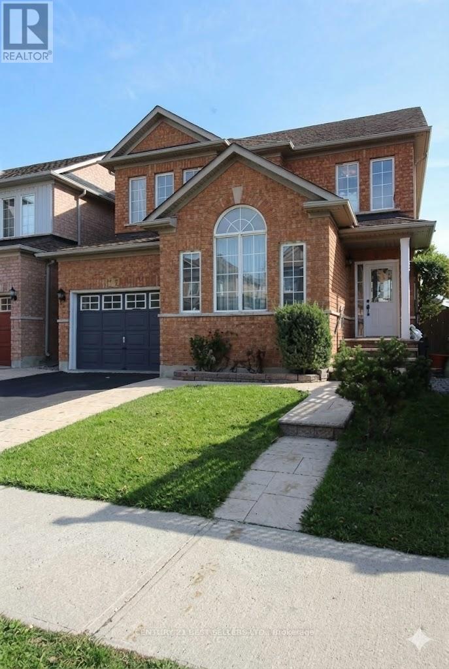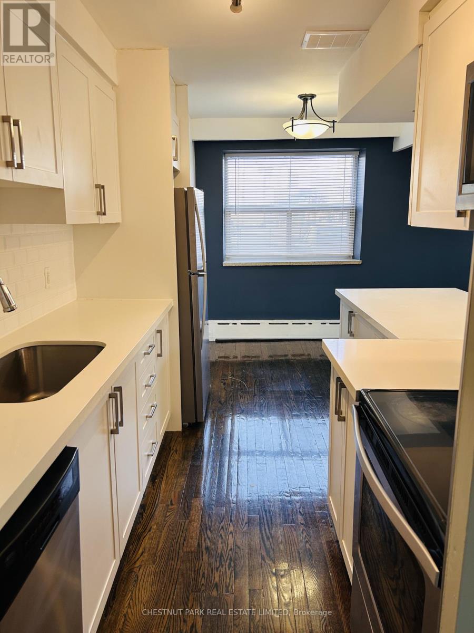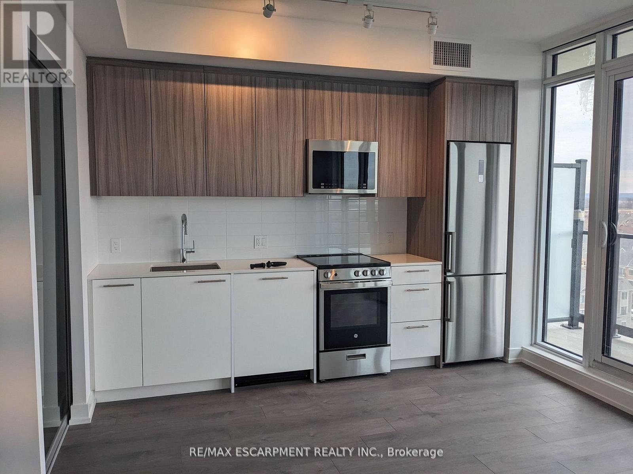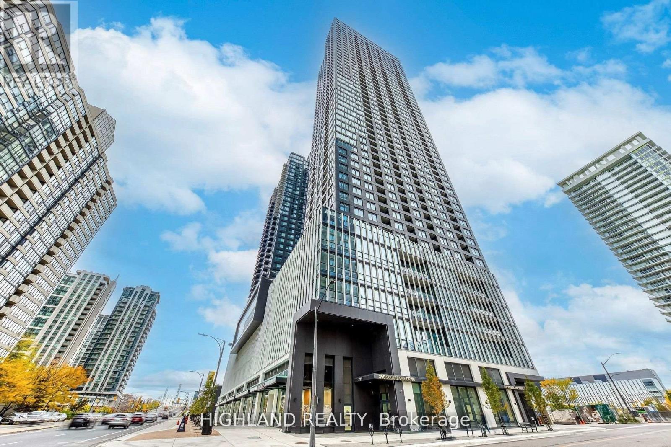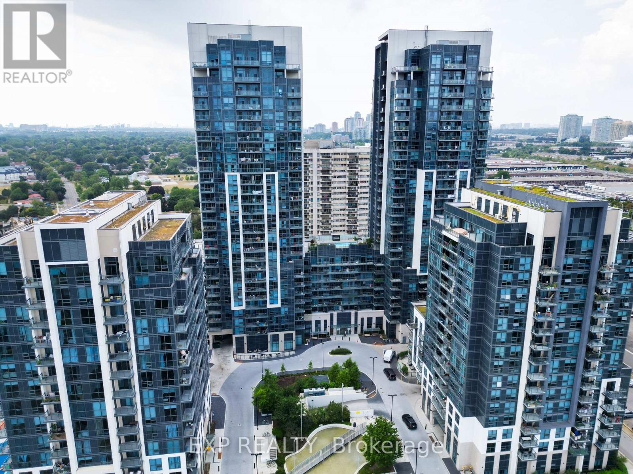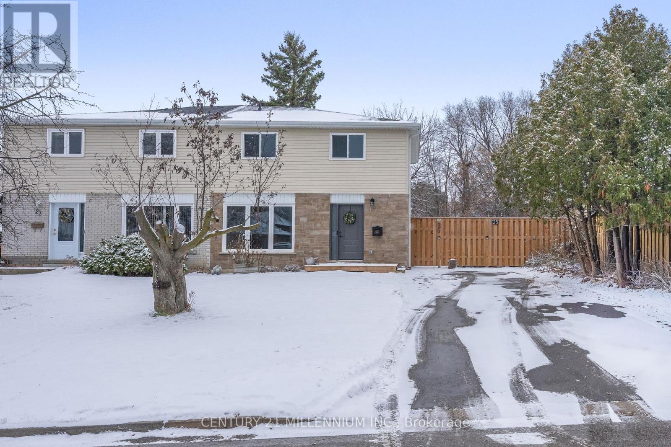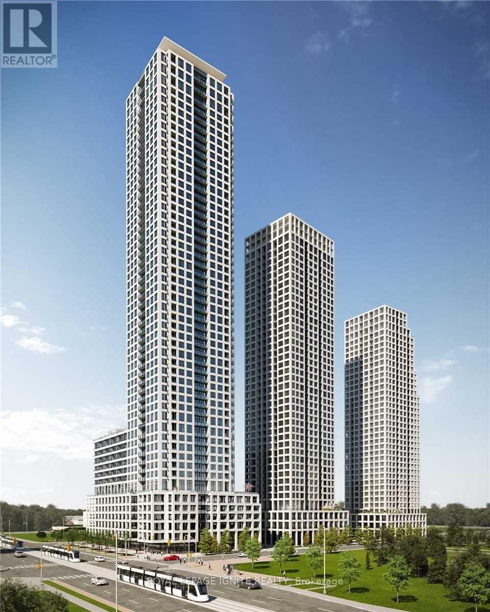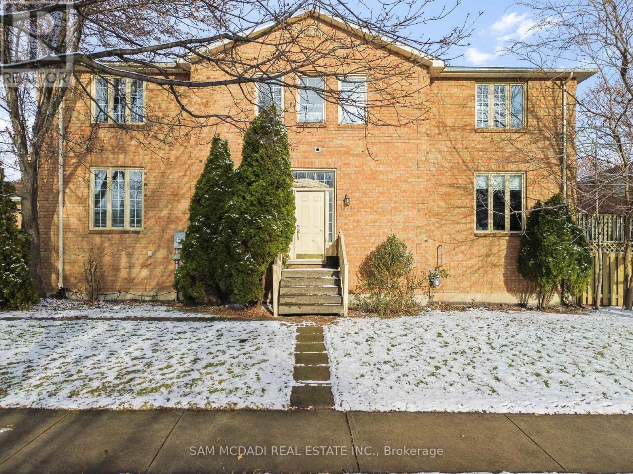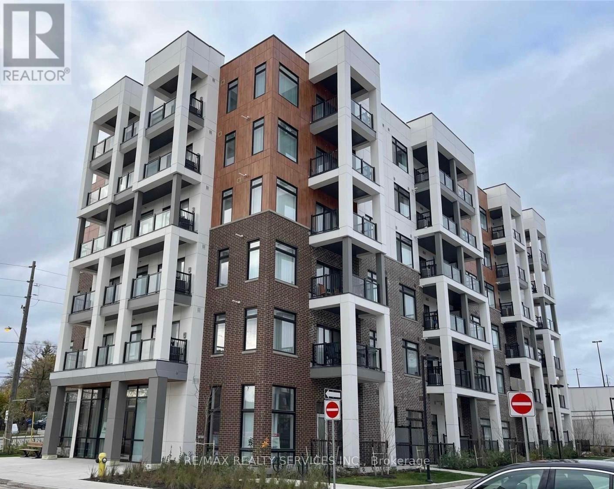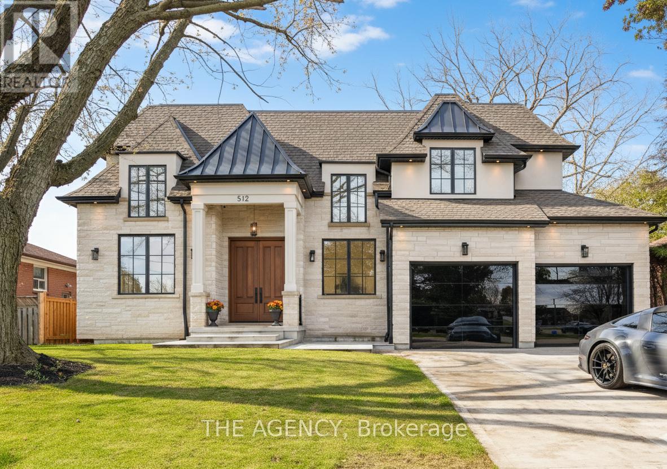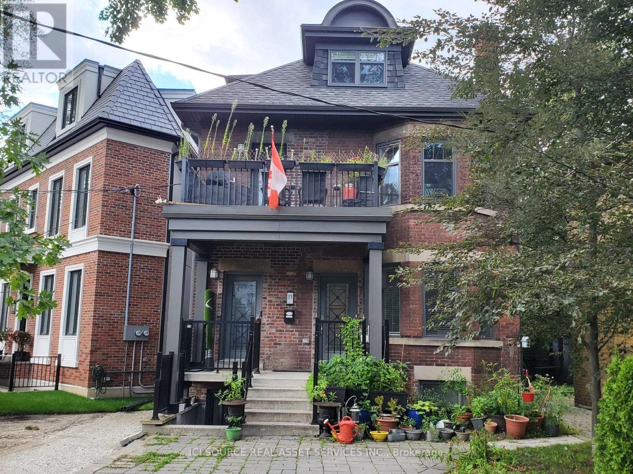3320 Shannonville Road
Tyendinaga, Ontario
Charming Country Bungalow Just 15 Minutes from Belleville! Welcome to this spacious gray-brick bungalow set on a beautiful private lot, offering the perfect blend of country tranquility and convenience. With 4 bedrooms and 3 bathrooms, this home provides ample space for families, hosting, or multi-generational living. Inside, you'll find a bright, functional layout with generous principal rooms and plenty of natural light. The large kitchen and living areas offer excellent potential for customization, while the bedrooms provide comfortable retreats for every member of the household. The property itself is a standout-surrounded by mature trees and open space, it offers privacy and room to enjoy the outdoors, garden, or relax in your own peaceful setting. This home is ready for someone with vision. A little TLC will go a long way, making this a fantastic opportunity to update and personalize a solid, well-built country bungalow in an excellent location. If you're looking for space, privacy, and potential just minutes from Belleville, this property is a must-see. (id:50886)
RE/MAX Quinte Ltd.
5861 Cozumel Drive
Mississauga, Ontario
Gorgeous & Spotless 1+1 Bedroom Basement Apartment In Desirable Churchill Meadows. Walking Distance To Schools, Groceries, Park, Library. Minutes To 403/401 & Mississauga Transit Way. Huge Kitchen With Breakfast Area, Separate Living & Dining, Family Room With Gas Fireplace. Main Floor Laundry. (id:50886)
Century 21 Best Sellers Ltd.
6 - 2 Superior Avenue
Toronto, Ontario
Spectacular Large 1 bedroom corner unit with beautiful natural light. Full size kitchen with subway tile, breakfast bar and pot lights. Gorgeous marble tiled bathroom. Situated on ground floor next to laundry room for ease and convenience. Experience worry-free living in a professionally managed building. Optional parking available for $50/month. Just steps from the lake, with walking paths, parks, and bike trails at your doorstep plus all the vibrant amenities Lakeshore has to offer. (id:50886)
Chestnut Park Real Estate Limited
910 - 225 Veterans Drive
Brampton, Ontario
The lowest price point in the building for any unit of this square footage. Beautiful ~700 square foot, 2-year-old, two-bedroom condo with a large balcony and floor-to-ceiling windows. The second bedroom is small, good for a young child, or a fully enclosed den/office. The building boasts a large array of amenities, including a bar, dining room, games room, gym, lounge, and Wi-Fi lounge. Experience Optimized Living - The quiet ease of Mount Pleasant is augmented by an array of convenient area amenities that ensure you get the most out of life every day. Longo's is just steps away from MontVert, and Mount Pleasant Village Square, with its main-street shops and quaint clock tower, is only a few minutes away. Mount Pleasant Go Train station is just 3 km away. (id:50886)
RE/MAX Escarpment Realty Inc.
3409 - 395 Square One Drive
Mississauga, Ontario
Welcome to SQ1 District Condo by Daniels - Mississauga's Newest Icons of Modern Urban Living! Discover the perfect fusion of style, comfort, and convenience in the heart of Mississauga City Centre. This bright and spacious 1-Bedroom, 1-Bathroom suite features a contemporary open-concept layout enhanced by floor-to-ceiling windows that fill the space with natural light. The modern kitchen is equipped with stainless steel appliances and a large central island. Residents will enjoy exceptional amenities including a state-of-the-art fitness center, rooftop terrace, basketball court, and 24-hour concierge service. Steps away from Square One Shopping Centre, Sheridan College, Celebration Square, restaurants, GO Transit, and the upcoming LRT, this location offers unmatched access to shopping, dining, culture, and connectivity. Experience the vibrant lifestyle you deserve. (id:50886)
Highland Realty
707 - 30 Meadowglen Place
Toronto, Ontario
Whether you're a first-time buyer, downsizer, or investor, this bright and modern 1-bedroom condo offers style, comfort, and unbeatable convenience. Located in the heart of Scarborough, it's perfectly positioned with everything you need right at your doorstep. Floor-to-ceiling windows fill the space with natural light, while the open layout and spacious balcony create the perfect balance between indoor comfort and outdoor living, ideal for relaxing or entertaining with a view. Enjoy the ease of in-suite laundry and a well-designed floor plan that maximizes every square foot. The building offers exceptional amenities, including a fully equipped gym, party and games rooms, a rooftop pool and patio, kids' playground, retail shops at street level, and 24/7 concierge service for peace of mind. Just minutes from public transit, Highway 401, Scarborough Town Centre, Centennial College, and the University of Toronto Scarborough, this condo truly puts city living within easy reach. (id:50886)
Exp Realty
25 Davenport Crescent
Brampton, Ontario
Welcome to 25 Davenport Crescent in Bramalea! This gorgeous 2 storey home was rebuilt in 2022 and features no homes behind! This 3 year old home is in a wonderful mature neighbourhood surrounded by amazing schools, parks and paths. The home features hardwood floors on the main and upper levels, gorgeous bathrooms and a show stopper kitchen with a large centre island, under cabinet lighting and quartz counters! The finished basement offers a separate entrance and is ready for you to put your own personal touches to make it the space your family needs. 6 car parking, GO Train station 5 minutes away and Southgate shopping plaza within walking distance. (id:50886)
Century 21 Millennium Inc.
1605 - 24 Elm Drive
Mississauga, Ontario
ASSIGNMENT SALE- This stylish 2-bedroom, 2-bath suite features a bright open-concept layout with 700 sq ft of functional living space. Enjoy a modern European kitchen with quartz counter tops, premium laminate flooring, smooth 9 ft ceilings, and a spacious primary bedroom with ensuite. Floor-to-ceiling windows lead to a private balcony with beautiful city views. Located in the heart of Mississauga, Easy Access To Major Hwys 401, 403, 407, Just steps away is Elm Drive Public School a well-regarded school serving kindergarten through Grade 8, Sheridan College, future LRT for shopping, dining and entertainment, the world-class Square One Shopping Centre is nearby, offering a wide selection of shops, services and restaurants for any lifestyle. When you want to relax outdoors or enjoy a walk, parks and green spaces such as Dr. Martin L. Dobkin Community Park and City View Park are close by. Exceptional amenities include 24/7 concierge, fitness centre, yoga studio, theatre room, guest suites, and outdoor terrace. Perfect for first-time buyers, downsizers, or investors! (id:50886)
Royal LePage Ignite Realty
1073 Gabriel Place
Burlington, Ontario
Discover this well-kept freehold corner townhouse in one of Burlington's most vibrant communities, featuring approximately $75K in recent upgrades. This beautifully updated home welcomes you with hardwood flooring throughout the main level, a brand-new modern kitchen with stainless steel appliances and granite countertops, and a bright, spacious living room complete with a cozy fireplace, perfect for gatherings. Ascend to the upper level, which offers three generous bedrooms, including a serene primary suite with a private ensuite and a Jacuzzi tub, creating the ideal retreat. A separate entrance leads to a fully finished basement apartment, providing incredible flexibility for extended family, guests, or potential rental income. Enjoy outdoor living with a walk-out to the deck and a fully fenced backyard, offering both privacy and room to entertain. Located minutes from top-rated schools, shopping and dining at Mapleview Centre, grocery stores, fitness centres, community facilities, beautiful waterfront trails, Spencer Smith Park, and Burlington Beach, this home also provides quick access to GO Transit and major highways, including the QEW and 407/403, making commuting effortless. This corner townhouse offers functional living, unbeatable convenience, and a great opportunity to own in one of Burlington's most desirable areas. (id:50886)
Sam Mcdadi Real Estate Inc.
301 - 160 Canon Jackson Drive
Toronto, Ontario
Located in a prime central Toronto community, this 2022-built 1-bedroom plus den condo comes complete with parking, locker and a highly functional layout. The modern kitchen is equipped with quartz countertops, stainless steel appliances, and an island with a convenient breakfast bar. The bright and spacious bedroom offers a large window and generous closet space. The open-concept living area features sleek laminate flooring and provides direct access to a private balcony-perfect for enjoying fresh air and outdoor relaxation. Additional conveniences include ensuite laundry. Residents enjoy excellent building amenities such as a BBQ area, children's playground, party room, and a fully equipped fitness center, creating the ideal setting for both social gatherings and leisure. Centrally located with quick access to Highways 401 and 400, and public transit right at your doorstep. You're also just minutes from Yorkdale Shopping Centre, grocery stores, libraries, parks, and many other local amenities. (id:50886)
RE/MAX Realty Services Inc.
512 Weynway Court
Oakville, Ontario
Welcome to 512 Weynway Court, a residence where scale, light, and refined craftsmanship define luxury living. Positioned on a 65 x 120 ft lot, this home features an East-facing front exposure that captures soft sunrise light, while the expansive rear windows welcome warm sunset views, creating a beautifully balanced atmosphere throughout the day.Designed with a centre-court style layout, the home is built around volume, symmetry, and sightlines that elevate every space. A dramatic 20-foot open-to-above foyer with heated large porcelain slabs sets the tone upon entry, complemented by a floating wood-and-glass staircase and Pella windows that draw natural light across the entire main level.The chef's kitchen showcases Sintered Stone surfaces, Sub-Zero and Wolf appliances, dual Bosch dishwashers, and custom millwork-flowing seamlessly into the spectacular 20-foot open-to-above family room, a grand yet inviting space defined by light, height, and contemporary elegance.Car enthusiasts will appreciate the oversized, high-ceiling garage, perfect for lifts or premium vehicles, along with a rare covered rear carport, ideal for a luxury car, boat, or jet ski-an uncommon offering in this prestigious neighbourhood.Every bathroom throughout the home features heated floors, adding a layer of comfort and sophistication. Upstairs, the primary suite offers a spa-inspired ensuite with large luxurious heated floor slabs, a smart toilet, freestanding tub, Grohe fixtures, and a beautiful walk-in closet. Additional bedrooms include elegant finishes, generous windows, and custom built-ins.The lower level features 10-foot ceilings, a full walk-up, a wet bar, a bedroom with semi-ensuite, and an impressive media room constructed beneath the garage-a premium architectural upgrade that creates exceptional, sound-buffered space.Every detail has been intentionally curated.512 Weynway Court is an elevated expression of luxury, design, and lifestyle in one of Oakville's most coveted enclaves. (id:50886)
The Agency
B1 - 15 Highview Crescent
Toronto, Ontario
1BR -1bathroom. Fully renovated heritage 4-plex building. Self contained basement suite has its own separate private walkout entrance. Located in Quiet Tree-Filled Wychwood/Regal Heights neighbourhood near Oakwood Ave (between Davenport/St-Clair West). Self-Contained Energy-Efficient Condo-Like suite with its own Climate-Control and Hot Water supply, ensuite Washer/Dryer, Dishwasher, built-in Microwave, Fridge and full size cook range. Save Time Commuting with Fast And Easy 10-15 Minute TTC Shuttles To Your Choice Of 4 Subway Stations (Ossington, St-Clair West, Spadina And Eglinton West) Via Bus Routes #63, #161, #127 And St-Clair Streetcar. Only A 1-Min Walk To Nearest TTC Stop with Buses Running Virtually At 5-Minute Intervals During Am/Pm Peak Times. 5 Min Walk to Bustling St-Clair West And Hillcrest Village Shops And Restaurants. Ample On-Street Permit Parking Available. **Applicants must submit a full application authorizing the Landlord to verify CREDIT BUREAU, Employment, and Income Status to Qualify In Final Review. *For Additional Property Details Click The Brochure Icon Below* (id:50886)
Ici Source Real Asset Services Inc.

