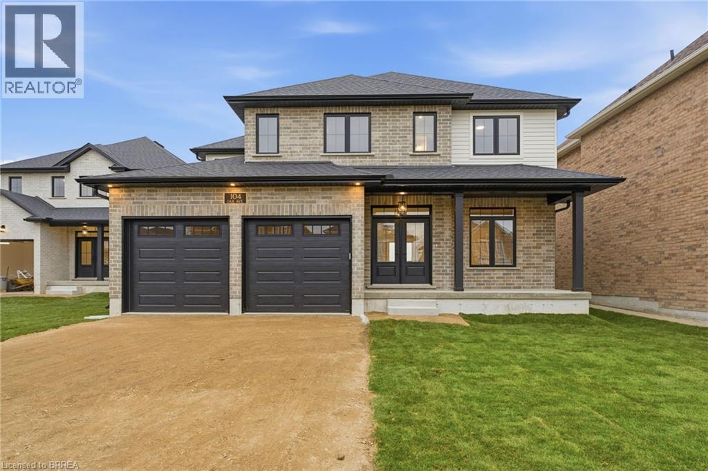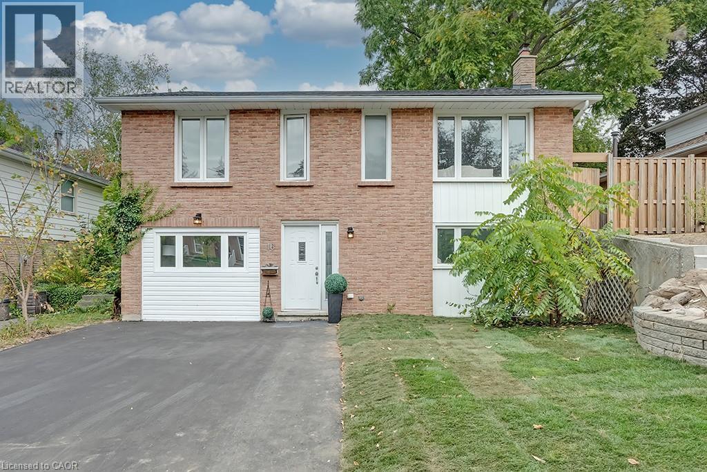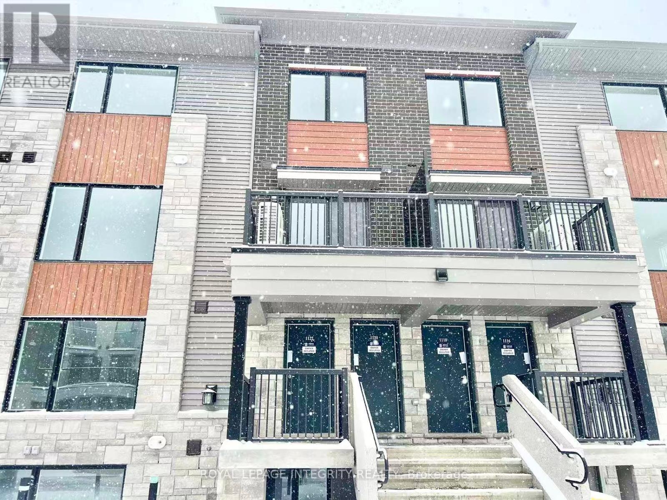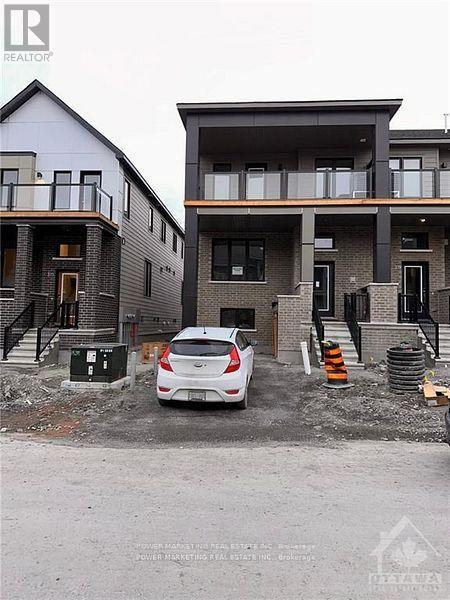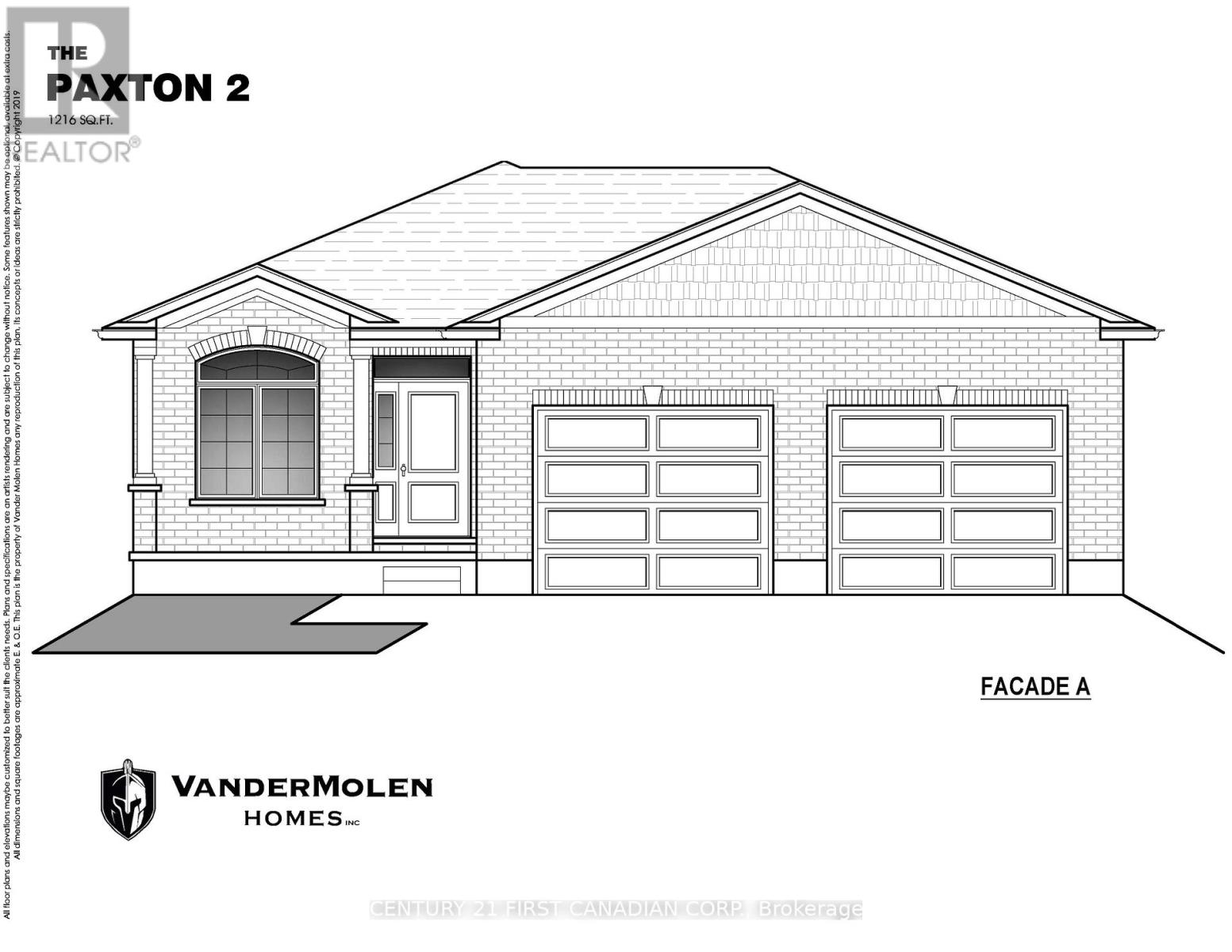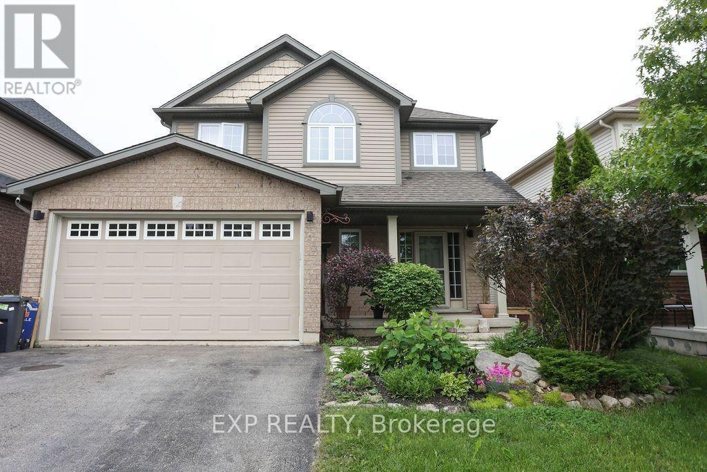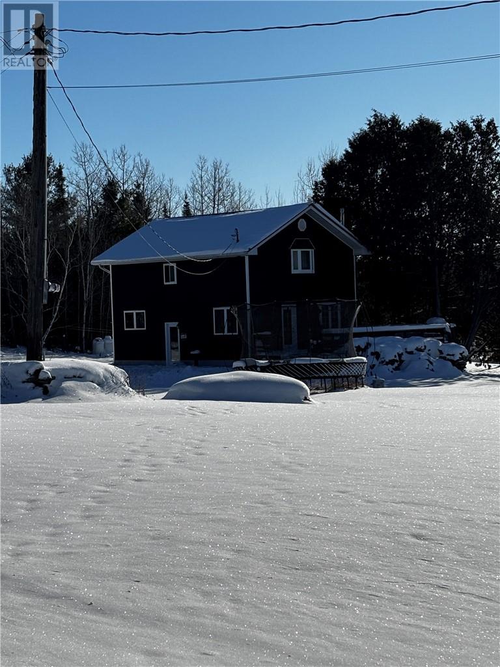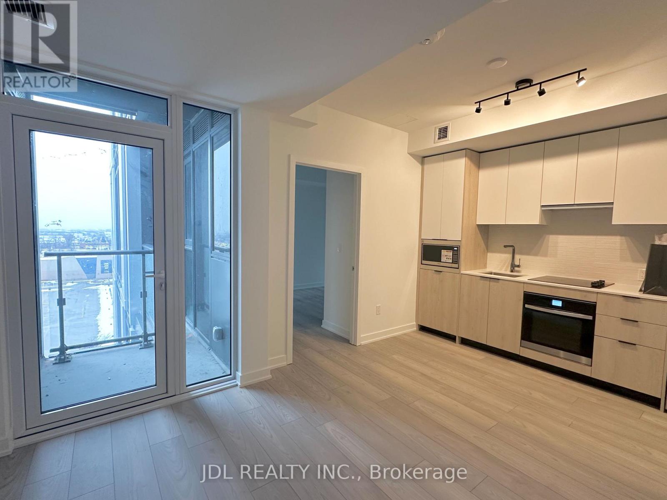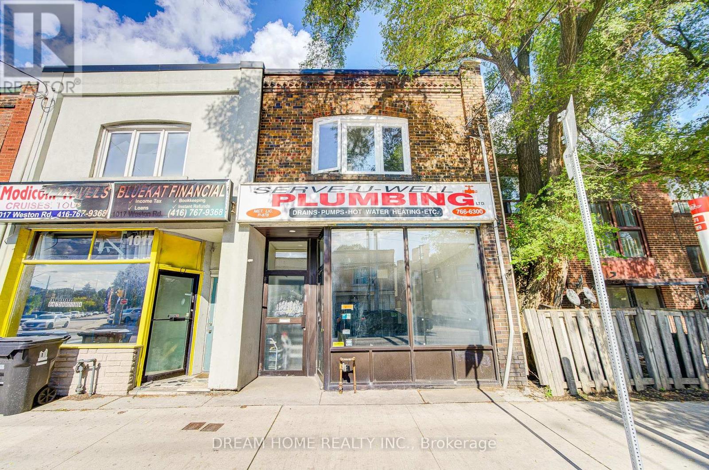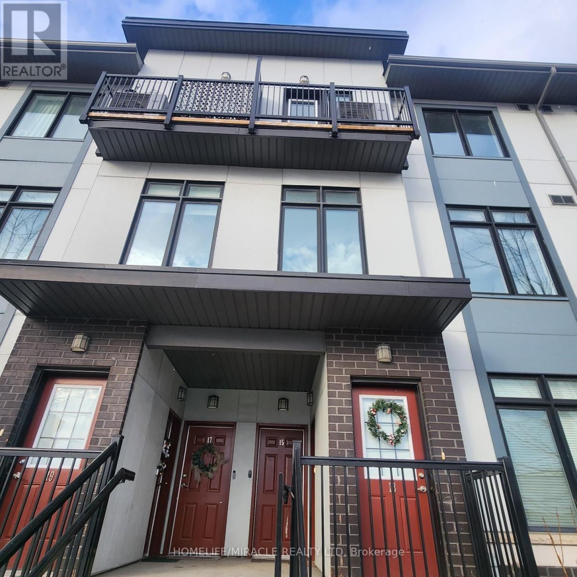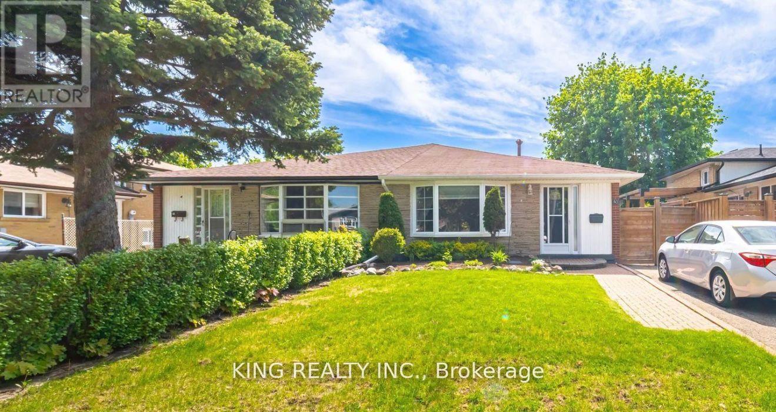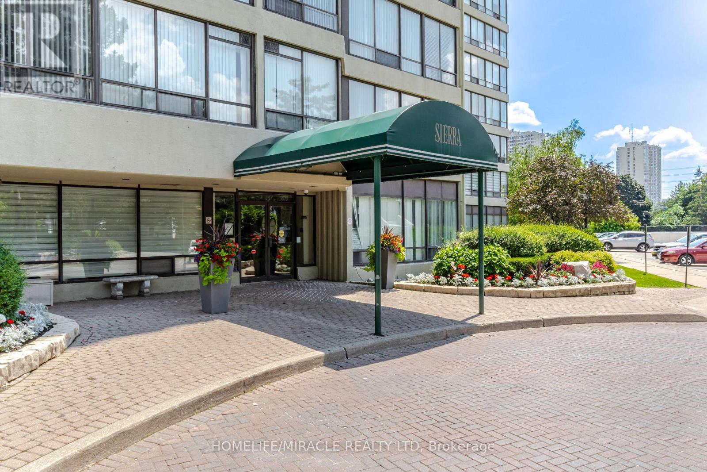104 Oak Avenue
Paris, Ontario
Move-In Ready Skip the wait and step right into this beautifully finished home by trusted local builder Pinevest Homes, celebrated for exceptional craftsmanship, upscale details, and a hands-on approach at every stage of the build. This thoughtfully designed 4-bedroom, 3.5-bath home blends style and function throughout. The open-concept main floor connects kitchen, dining, and living spaces in one bright, welcoming layout—ideal for entertaining or everyday family life. A main floor office adds flexibility for remote work or study. Upstairs, the primary suite is a personal retreat, complete with a spacious walk-in closet and spa-inspired ensuite. Three additional bedrooms, a second full bath, and upstairs laundry make daily life easy for families of any size. Step outside to the covered rear porch to enjoy morning coffee or evening drinks year-round. The lower level offers even more possibilities, with room for a rec space, extra bedroom, and full bathroom—perfect for guests, teens, or extended family. Located just minutes from shopping, groceries, restaurants, fitness facilities, and with quick access north to Cambridge, KW, and Hwy 401, this home combines small-town charm with everyday convenience. Pinevest ensures that any applicable buyer benefits from Federal or Provincial HST relief on new homes are passed directly to the purchaser, providing peace of mind with your investment. Don’t miss the chance to move into this custom-quality home today. (id:50886)
RE/MAX Twin City Realty Inc
16 Upper Canada Drive Unit# Main
Waterloo, Ontario
Do not miss this! Upper level custom made newly built apartment for rent with one parking spot included! Extra ordinary, modern city dwelling, housed in a charming raised bungalow with a large backyard! Quiet beautiful street, close to all amenities, bus stop, grocery store, cafes, restaurants minutes walk away. Nothing like this available in the city of Kitchener Waterloo, fully gutted out brand new interior. Apartment built with 3 spacious bedrooms, 2 full bathrooms, full size laundry with washer and dryer, modern high quality kitchens with custom wood cabinets, quartz counter tops and top quality dolmen marble back splash. Independent laundry, lots of storage. Bright beautiful living and dining areas, pot lights. Included washer, dryer, stoved, range hood, fridge, dishwasher. (id:50886)
Sutton Group Summit Realty Inc Brokerage
1120 Creekway Private
Ottawa, Ontario
Brand new upper stacked townhome located in the sought-after Kanata Lakes community! This bright and modern unit features an open-concept layout with a stylish kitchen complete with quartz countertops, stainless steel appliances, and a large pantry. Both the first and second levels boast laminate wood flooring, with carpeted stairs for added comfort. The upper level offers two spacious bedrooms, a full bathroom, in-unit laundry, and additional storage. Ideally situated just minutes from Tanger Outlets, Canadian Tire Centre, Costco, public transit, and nearby parks, with quick access to Highway 417. One surface parking space is included-perfect for tenants seeking comfort, style, and convenience in a prime Kanata location. (id:50886)
Royal LePage Integrity Realty
317 Catsfoot Walk
Ottawa, Ontario
Newer 3-bedroom, 4 bath townhome in the tranquil Half Moon Bay neighborhood is available for rent immediately. Featuring a spacious open-concept layout, a modern kitchen with stainless steel appliances, and bright, comfortable bedrooms, this home offers the perfect blend of style and convenience. Situated in a calm, family-friendly area close to parks, schools, shopping, and transit, it's an ideal choice for professionals or small families seeking a peaceful and modern living environment. (id:50886)
Power Marketing Real Estate Inc.
672 Ketter Way
Plympton-Wyoming, Ontario
UNDER CONSTRUCTION: Enjoy the serene suburban lifestyle of Silver Springs in Wyoming, while being just under 10 minutes from the 402 highway, making commuting an absolute dream. Built by VanderMolen Homes, this charming 2+1 bedroom "Paxton II" bungalow boasts a 1216 sqft floor plan with attached 2 car garage & covered front porch. It features a bright, open-concept living area perfect for modern living and entertaining. Enjoy the convenience of main floor laundry. The well-designed layout includes 2 bathrooms, with the primary suite offering comfort and privacy. The partial finished basement includes a finished bedroom and presents a fantastic opportunity for customization, complete with a rough-in for a 3-piece bath. This property combines comfort in a growing community, making it an ideal place to call home. Additional features for this home include High energy-efficient systems, sump pump, concrete driveway, fully sodded lot. Photos are of a previously built model, and for illustration purposes only. Some construction materials, finishes & upgrades shown may not be included in standard specs. Taxes & Assessed Value yet to be determined. (id:50886)
Century 21 First Canadian Corp.
Bsmt - 136 Fleming Way
Shelburne, Ontario
Spacious, bright and exceptionally clean 1 bedroom, 1 bath basement apartment. Partially furnished with a Murphy bed and dresser. Separate entrance and Ensuite Laundry. 1 parking space on the driveway. Under stair storage area. Most importantly, utilities included. Minutes away from Hwy 124, Hwy 89, Hwy 10, shops, groceries and restaurants. (id:50886)
Exp Realty
597 Dokis Road
Monetville, Ontario
Just minutes from Noelville, this inviting 3-bedroom, 2-bath home blends comfort with peaceful country living. The modern kitchen flows into a bright dining area that opens onto a spacious wrap-around deck, perfect for entertaining or enjoying the tranquil surroundings. Main-floor laundry offers everyday convenience, and the home includes a GenerLink hookup for added reliability during power outages. Set on approximately 100 acres, the property includes roughly 50 acres of hayfields, plus 1–2 fenced acres ideal for kids, pets, or gardening. Fruit trees, open yard space, and frequent wildlife sightings make this a wonderful rural retreat. A 26' × 38' workshop offers excellent space for storage, equipment, and hobbies. Bordering crown land, the location provides outstanding privacy and direct access to trails, nature, and outdoor adventure. You’ll love being close to the West Arm of Lake Nipissing and the French River, both known for exceptional boating, fishing, and recreation. (id:50886)
RE/MAX Crown Realty (1989) Inc.
823 - 1007 The Queensway
Toronto, Ontario
Brand new, never lived-in 1-bedroom unit at The Verge condos. This cozy, modern suite features an open-concept layout, sleek contemporary cabinetry, and floor-to-ceiling windows that fill the space with natural light. Located steps away from Sherway Gardens, with Costco, IKEA, a wide array of shopping and fantastic dining options, Cineplex, and more just around the corner. Public transit is right at your doorstep, and you'll have easy access to Highway 427 and the Gardiner Expressway, making commuting a breeze. (id:50886)
Jdl Realty Inc.
1015 - 1015 Weston Road
Toronto, Ontario
A rare mixed-use opportunity in a rapidly growing neighborhood.Main Floor:Prime street-front retail space with wide frontage, excellent exposure, and abundant natural light. Bright, open, and ideal for a variety of businesses. Located in a high foot-traffic area for strong commercial value.Second Floor:A versatile space perfect for residential use, office conversion, or additional income generation. Easily customizable to suit your needs.Additional Features:Separate basement (sqft not included) with its own entranceAmple on-site parkingTwo kitchens & three bathrooms throughout the buildingTwo hydro metersBackwater valve installed2019 flat roofPotential to add a third floor for expanded space or increased revenueLocation Highlights:Steps to the new Eglinton LRT, library, TTC stops, major highways, schools, and a wide selection of restaurants and local amenities.Perfect For: Investors seeking strong rental income End users looking to combine business operations with comfortable living space. (id:50886)
Dream Home Realty Inc.
14 - 630 Rogers Road
Toronto, Ontario
Welcome to 630 Rogers Rd. Unit 14. This Amazing 2 Bedrooms & 2 Washrooms Spacious Townhome Offers The Perfect Blend Of Modern Living And Convenience. Open Concept Living, Dining & Kitchen, 9 Ft Ceilings, Stainless Steel Appliances, And Large Windows That Allow For Lots Of Natural Light. Convenient Main Level Laundry Access. Primary Bedroom Has A Walk-In Closet & Semi-Ensuite. 2nd Bedroom Features A Juliette Balcony And Laminate Floors. Property Is Located Close To Public Transit, Parks, Schools, And Retail Plazas. (id:50886)
Homelife/miracle Realty Ltd
43 Grange Drive
Brampton, Ontario
Well-maintained and spacious 4-bedroom backsplit available for lease in Brampton's desirable Northwood Park community. This clean and bright home features hardwood flooring throughout, a large living and dining area, and an updated eat-in kitchen with ample storage and a walkout to a private, fully fenced backyard with patio. All bedrooms are generously sized, including a king-sized primary with double closets. The home offers two renovated 3 bathrooms, a finished rec room with laminate flooring, and a separate laundry area with built-in storage. Conveniently located close to schools, parks, shopping, and transit-ideal for families seeking comfort and space. (id:50886)
King Realty Inc.
1705 - 26 Hanover Road
Brampton, Ontario
A Rare Penthouse Corner Unit with 2+1 bedrooms and 2 bathrooms, including a solarium that offers the flexibility of a third room designed for both comfort and function, with expansive windows showcasing captivating northwestern city views. The upgraded kitchen includes custom cabinetry, granite countertops, stainless steel appliances, and a sun-filled breakfast area. Elegant porcelain tiles at the entrance set the tone, and crown moldings add a refined touch. Both bathrooms feature quartz counters, custom linen cupboards, and newly upgraded vanities. The condo also has new flooring and has been freshly painted, including the kitchen. Additional conveniences include ensuite laundry, ensuite storage, and 3 underground parking spaces (1 tandem spot and 1 single) a rare find. Building amenities include a 24-hour concierge, outdoor pool, tennis court, gym, and party room. Heat, hydro, and water are all included in the maintenance fees. Nearby amenities complete the package. (id:50886)
Homelife/miracle Realty Ltd

