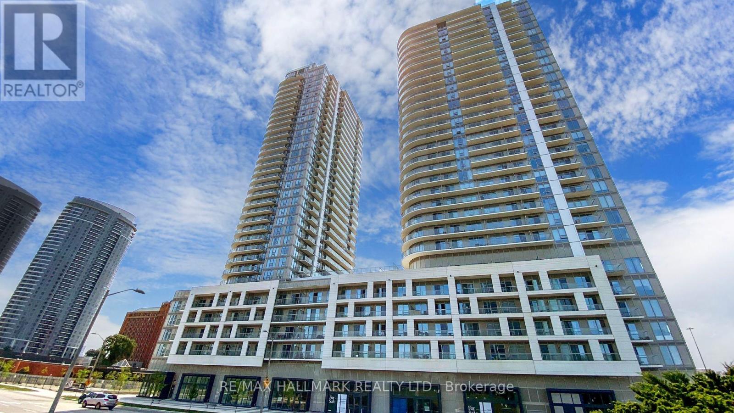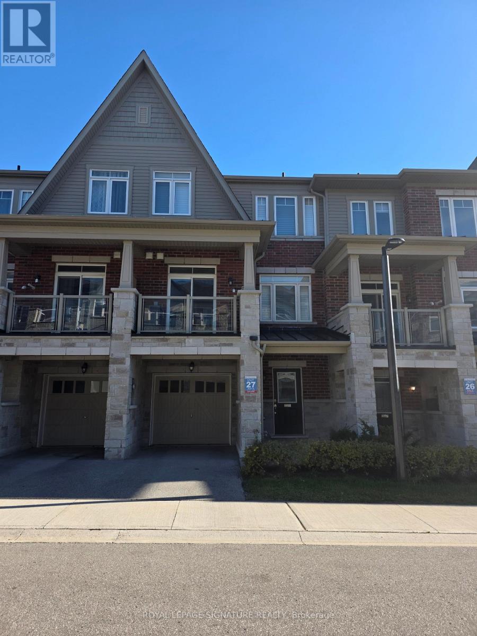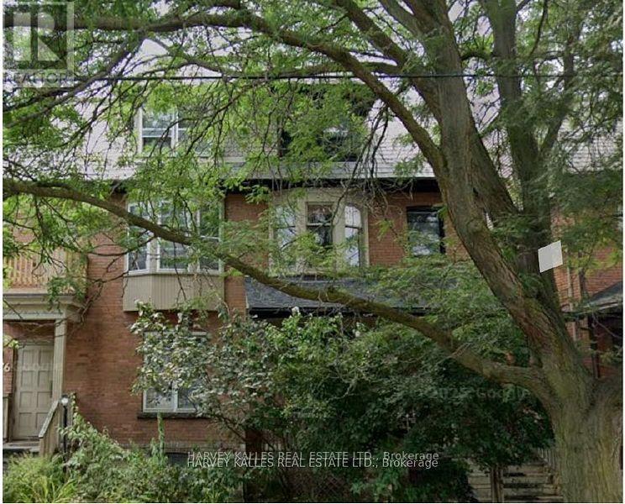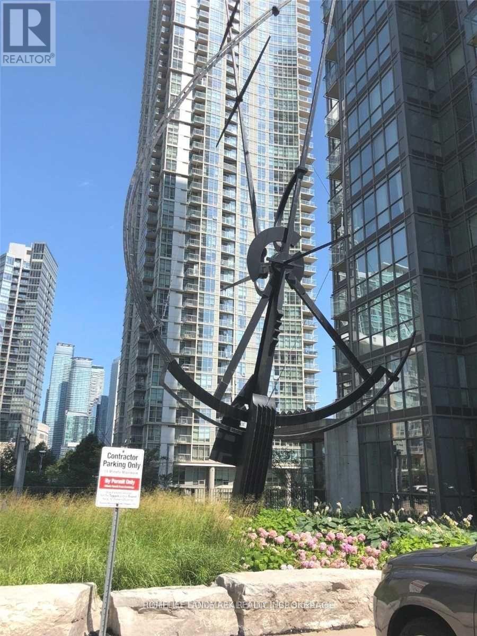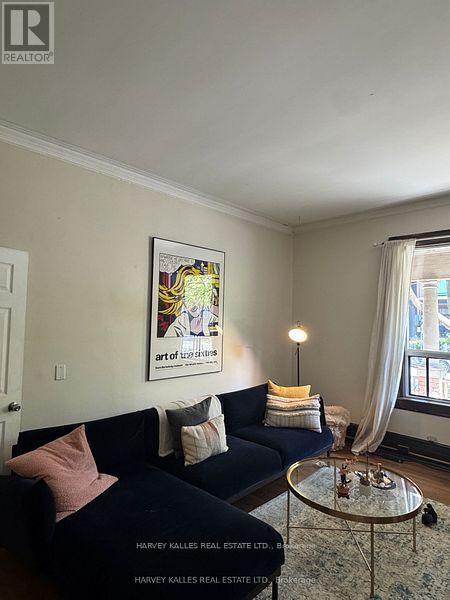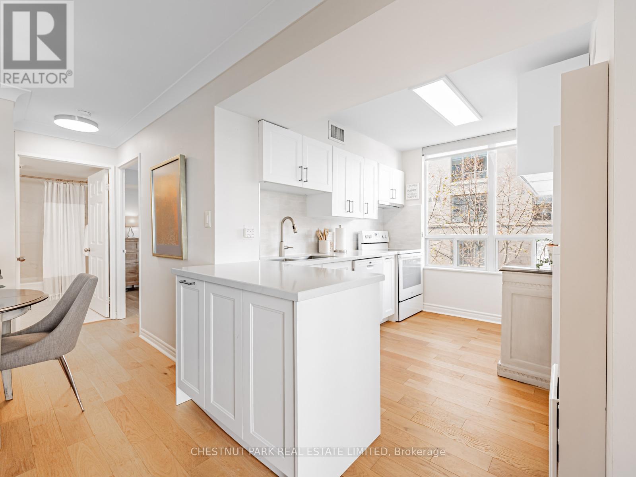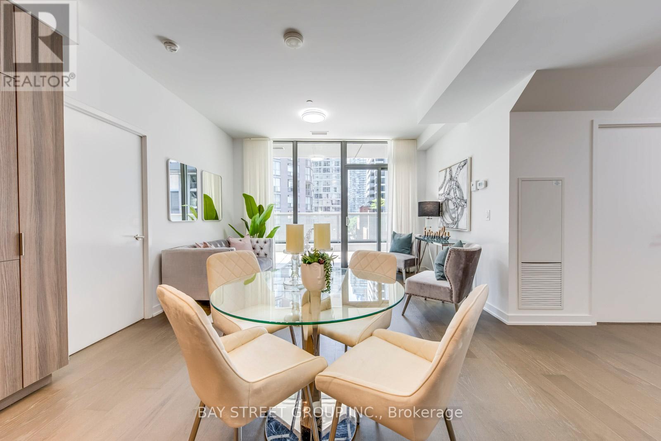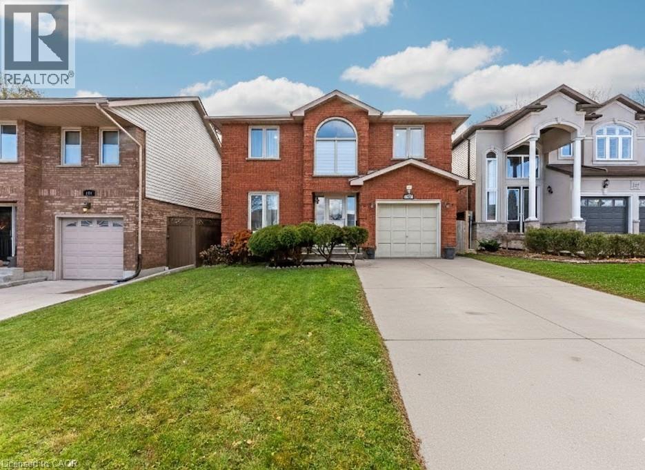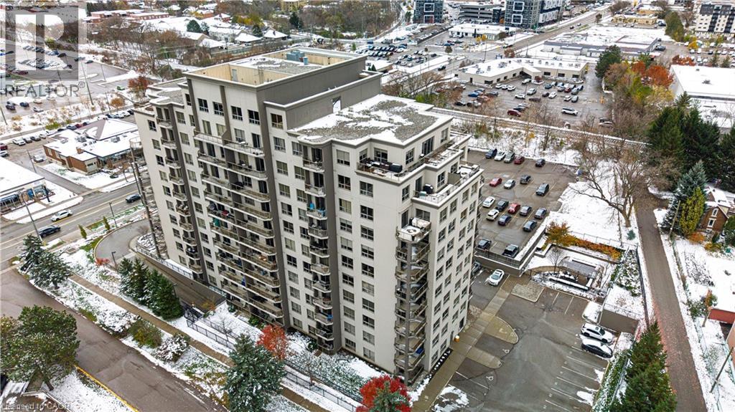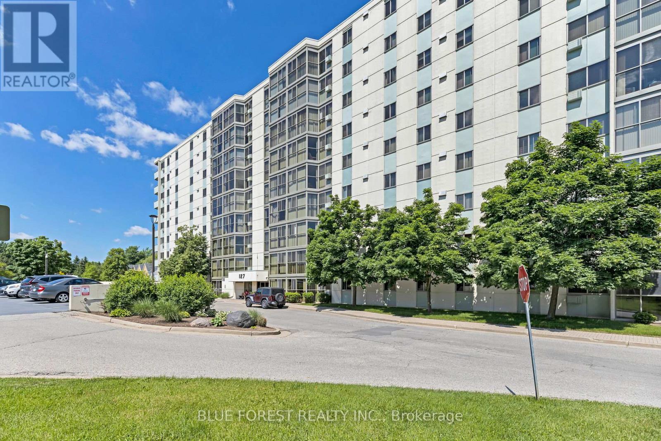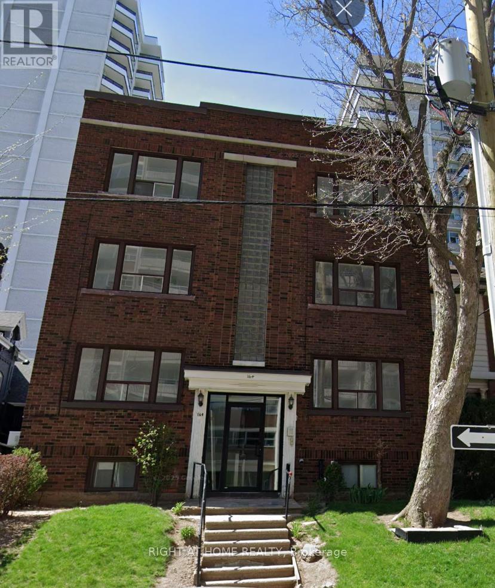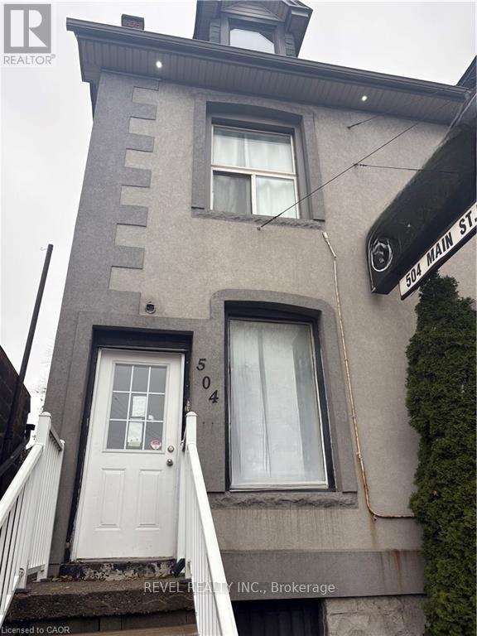720 - 2033 Kennedy Road
Toronto, Ontario
Welcome to KSquare Condos! Enjoy beautiful sunrise views from this one-year-old suite, designed with a layout that's both modern and functional. This unit offers 2 bedrooms, 2 bathrooms, a den, plus a locker and parking space, with both the parking and locker conveniently located on the same level as the unit for effortless daily access. Bright and spacious, this suite features quartz countertops throughout, built-in stainless steel appliances, and 9'5" ceilings. Both bedrooms include walk-in closets, direct access to a bathroom, and are fitted with zebra blinds for comfort and style. The building's extensive amenities include a gym, dining room, rooftop terrace/patio with BBQ, guest suites, library, study area, kids' play area, music room, rehearsal room, and a sports lounge. All this just minutes to Highway 401, DVP, Agincourt GO Station, Kennedy Commons, Costco, Fairview Mall, Scarborough Town Centre, Birchmount Hospital and the list goes on. Don't miss the chance to make this beautiful suite your new home! (id:50886)
RE/MAX Hallmark Realty Ltd.
27 - 2571 Ladyfern Crossing
Pickering, Ontario
Luxury Modern Townhouse In Desirable Duffin Heights Location! New Complex Surrounded By Parks & Trails, Pickering Water Pond & Pickering Golf Course! Large Living/Dining Area - Dining Area Walks Out To Balcony! Modern Style Kitchen. Bright Open Concept Layout With California Shutters Thru/Out, 2 Bedrooms, 3 Baths(one is a powder room), Direct Access To Garage From Home. Nice Sized Large Garage & 1 Driveway Parking. Laundry In Upper Level. Near 401/407/412 & GO - Lots Of Plazas Nearby! Quiet And Desirable Family-Friendly Neighbourhood. Freshly Painted ! (id:50886)
Royal LePage Signature Realty
100 - 678 Huron Street
Toronto, Ontario
678 Huron Street - Main Floor Suite in the Annex. Discover this delightful 1-bedroom main floor apartment in the heart of the Annex, just steps to Spadina & Dupont. Combining modern updates with original charm, this spacious suite features hardwood floors, stainless steel appliances, and plenty of living space. Enjoy a bright, open layout ideal for singles or a couple. Situated on a quiet, tree-lined street close to parks, the subway, and top-rated restaurants, this home offers the best of city living in a highly sought-after neighbourhood. A rare opportunity to live stylishly in one of Toronto's most desirable communities. Book your private showing today! (id:50886)
Harvey Kalles Real Estate Ltd.
712 - 15 Fort York Boulevard
Toronto, Ontario
Bright and generous 2-bedroom plus den corner suite offering over 900 sq ft with a functional split-bedroom layout and two full washrooms. Recently painted and move-in ready. Features an open-concept den and expansive floor-to-ceiling windows. Modern kitchen with granite countertops and full-size appliances. Ideally located just steps from transit, Sobeys, Rogers Centre, and the Financial District. Building amenities include an indoor pool, steam room, two fitness centres, two billiards rooms, a basketball court, party room, and 24-hour security. 1 Parking and 1 Locker included. (id:50886)
Homelife Landmark Realty Inc.
200 - 678 Huron Street
Toronto, Ontario
678 Huron Street - Main Floor Suite in the Annex. Discover this delightful 1-bedroom main floor apartment in the heart of the Annex, just steps to Spadina & Dupont. Combining modern updates with original charm, this spacious suite features hardwood floors, stainless steel appliances, and plenty of living space. Enjoy a bright, open layout ideal for singles or a couple. Situated on a quiet, tree-lined street close to parks, the subway, and top-rated restaurants, this home offers the best of city living in a highly sought-after neighbourhood. A rare opportunity to live stylishly in one of Toronto's most desirable communities. Book your private showing today! (id:50886)
Harvey Kalles Real Estate Ltd.
505 - 253 Merton Street
Toronto, Ontario
Discover serene city living in this beautifully renovated corner condo filled with incredible pride of ownership. A bright, thoughtfully designed 2-bed, 1-bath suite with 786 sq ft of renovated living space plus a private balcony.Fully renovated, beginning with a custom ceramic-tiled foyer & a spacious entry closet w/ mirrored doors, flowing effortlessly into an open living & dining area with wide plank engineered hardwood flooring throughout. The recently renovated kitchen features quartz counters, full-size appliances, ample storage & a convenient breakfast bar.The split-bedroom layout provides excellent privacy, with a generous primary suite & a large 2nd bedroom enhanced by corner windows & a mirrored-door closet. A stylishly renovated bathroom, ensuite laundry, fantastic closet space throughout, fresh paint, smooth ceilings in the main areas, custom window coverings & custom crown moulding make this home truly move-in ready. Underground parking close to the elevator & a locker, add even more convenience.Set within an exceptionally well-managed, pet-friendly, community minded boutique building with only 124 suites. Enjoy an on-site property manager, 24 hr concierge & direct access to the Beltline Trail through a secure courtyard garden w/ BBQ, as well as visitor parking & a newly expanded, fully equipped fitness facility. BONUS- all-inclusive maintenance fees cover heat, hydro, water & central air. Walking distance to the future Davisville Community & Aquatic Centre (slated for 2027). With the Beltline Trail & Mt. Pleasant Cemetery right in your backyard, this location is ideal for nature, dog lovers, cyclists & runners. You're close to everything yet removed from the congestion-just a short walk to Davisville Subway Station, acclaimed schools (incl. new Davisville PS & top-ranked North Toronto CI as well as private schools -Greenwood & York) & steps to charming shops, restaurants, Sobeys & a short stroll to Davisville Village, Yonge & Eg & Yonge & St. Clair. (id:50886)
Chestnut Park Real Estate Limited
405 - 11 Wellesley Street W
Toronto, Ontario
***One Locker Included*** Luxury Living at Wellesley On The Park Condos. Nestled in the heart of downtown Toronto, this rare 2-bedroom suite with a spacious den offers 746 sq. ft. of refined interior living and soaring 9-ft ceilings. Flooded with natural light through expansive windows, every corner of this residence exudes comfort, elegance, and sophistication.The modern kitchen is a chef's delight, featuring built-in appliances and sleek quartz countertops, inspiring culinary creativity. Each of the two beautifully finished bathrooms offers a touch of luxury and comfort, while individual thermostats ensure perfect temperature control throughout the suite.Step outside to the massive private patio, where breathtaking city views set the stage for morning coffee, evening relaxation, or entertaining guests. Just beyond your doorstep lies a lush 1.6-acre park, ideal for a morning jog or a peaceful evening stroll.Located in one of Toronto's most desirable neighborhoods, this residence offers unmatched convenience - steps to Wellesley Subway Station, universities, and a 24-hour supermarket.A rare blend of urban sophistication and natural serenity, this suite defines modern downtown living. (id:50886)
Bay Street Group Inc.
113 Greenshire Drive
Hamilton, Ontario
PRIME WEST MOUNTAIN!!! Stunning 4+2 bedroom, 4-bathroom family home with over 2,200sqft, Not including the fully finished basement. The main floor features a bright and inviting layout with a formal living room, separate dining room, family room with cozy fireplace and skylights, large eat-in kitchen with ample cabinetry, 2-piece bath, laundry, and garage access. Upstairs offers a spacious primary bedroom with walk-in closet and spa-inspired ensuite, plus three additional bedrooms and a 4-piece bath. The fully finished basement includes a large recreation room, two additional bedrooms (one with wet bar), and a 3-piece bath, perfect for guests or extended family. Enjoy the fully fenced backyard with a large deck for entertaining. Recent upgrades include a new oversized AC, new furnace, and fresh paint throughout. Steps to Ancaster, multiple high schools, parks, grocery stores, shopping, and easy access to 403 and LINC. Move-in ready! (id:50886)
RE/MAX Escarpment Realty Inc.
539 Belmont Avenue W Unit# 608
Kitchener, Ontario
Welcome to this bright, Spacious, and Tastefully Condo in One of Kitchener’s Most Desirable Neighborhoods near Belmont Village. Stunning 2-Bedroom + Den (could be 3rd bedroom).Corner Unit - 1,443 Sq/ ft. Wake up to Beautiful Sunrises, with Breathtaking Sunset Views Right from This Unit. This Impressive Unit Offering an Abundance of Natural Light Throughout the Day and a Warm, Inviting Atmosphere. Step inside to Discover a Thoughtfully Designed Open-Concept Layout Highlighted by 9-foot ceilings, Large windows, and Modern Finishes that Create a Sense of Elegance and Comfort. The Living Room Features a Cozy electric fireplace and a Seamless Flow to the Dining area—Perfect for Both Entertaining Guests and Relaxing at Home. The kitchen is equipped with granite countertops, stainless steel appliances, and ample Cabinetry for storage. A convenient Breakfast bar Offers additional Seating and Casual Dining Space. The Den Provides Flexibility and Can be Easily Used as a Third Bedroom, Home Office, or Formal Dining Room, Depending on Your Lifestyle Needs. Both Bedrooms are Generously Sized, With the Primary Bedroom Featuring a Walk-in Closet And a Modern Ensuite bathroom With upgraded fixtures. The Second bathroom is conveniently located near the guest bedroom and den. Outdoor Living:Enjoy your morning coffee or unwind in the evening on the Covered east-facing balcony , offering a comfortable outdoor space that functions like an extended patio area—perfect for quiet relaxation or small gatherings. Building Amenities: Secure controlled entry,BBQ and outdoor lounge area,Guest suite for overnight visitors,Elevator access and common lounge areas and Party Room. Includes in -Suite washer and Dryer for Modern Comfort, One underground parking space,Private locker for extra storage. All appliances included (stainless steel kitchen set) This Building Features a Guest house and a Spacious Party Room for Entertaining. few minutes drive to the universities.DON'T MISS THIS MUST SEE UNIT! (id:50886)
Royal LePage Wolle Realty
909 - 127 Belmont Drive
London South, Ontario
Welcome to The Atrium, Southwest London Living at its Best! Discover this spacious 2-bedroom condo located on the top floor of a quiet, well-managed building in sought-after Southwest London. Enjoy unobstructed north-facing views from your fully enclosed atrium, the perfect spot for morning coffee, a cozy reading nook, or a peaceful evening retreat. This bright and functional layout offers two generous bedrooms, including a primary suite with a private 2-piece ensuite, plus a full 4-piece main bath. The open concept living and dining areas are ideal for relaxing or entertaining, and the well-appointed kitchen comes complete with all kitchen appliances. You'll also love the in-suite laundry for added convenience. The building offers secure entry, visitor parking, and beautiful outdoor common areas with seating and a shared BBQ space for residents to enjoy. Located just steps from public transit, Westmount Shopping Centre, parks, and local dining, this is urban living in a peaceful setting. (id:50886)
Blue Forest Realty Inc.
6 - 164 Park Street S
Hamilton, Ontario
Beautifully renovated 1-bedroom unit in a quiet well-maintained building in Hamilton's sought after Durand neighbourhood. This bright move-in ready suite features luxury vinyl plank flooring, stainless steel appliances, air conditioning, and an open-concept kitchen/living area with high ceilings and plenty of natural light. Spacious bright primary bedroom and updated 3-piece bathroom. Enjoy access to a backyard gazebo-perfect for summer BBQs. Walk to downtown amenities, GO Station, university campuses, hospital, parks, trails, the Farmers' Market, Harbourfront, or hop on the Highway 403 just as easily. HEAT INCLUDED!!! Tenant pays electricity only and $40 flat fee for water. 1-year lease. Rental application, credit check, employment verification, and references required. (id:50886)
Right At Home Realty
504 Main Street E
Hamilton, Ontario
All Inclusive Commercial Space Available Immediately. This Storefront / Office space is PERFECT for any Beauty Related Businesses, Office Business, Sales or Retail. Mixed use means plenty of options! This unit is located on two incredibly busy streets (Main St E and Wentworth St S) offering Walk-In traffic potential, advertising visibility and much more! This Space is already renovated and Turn-Key; built out to presently include 4 private rooms, two open spaces, a kitchen and bathroom as well as a Main Entrance Area. This unit is on the second floor and there is parking in the rear. (id:50886)
Revel Realty Inc.

