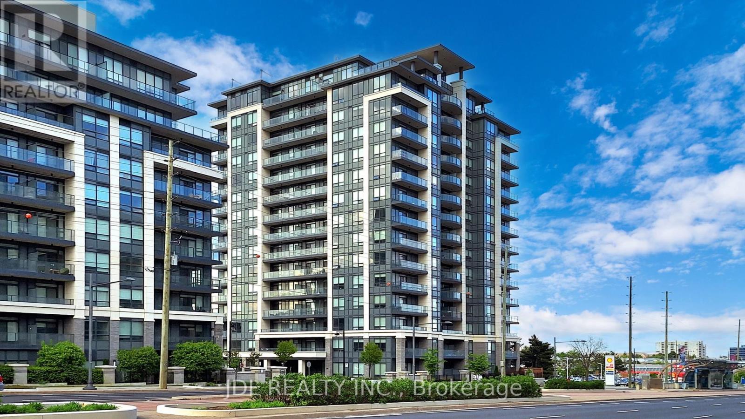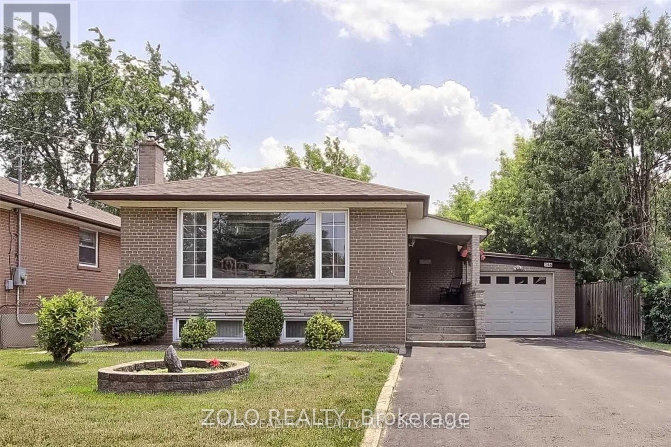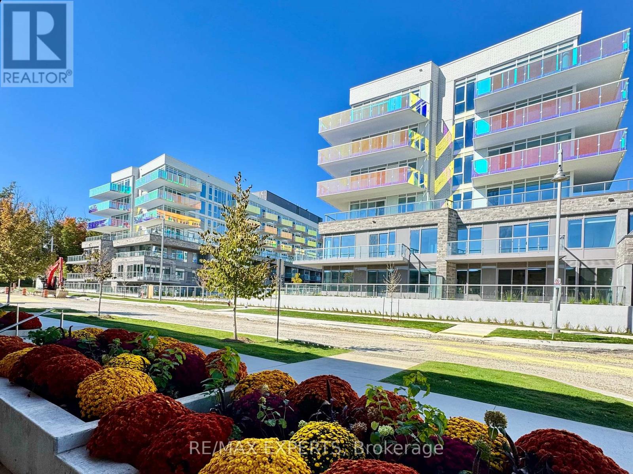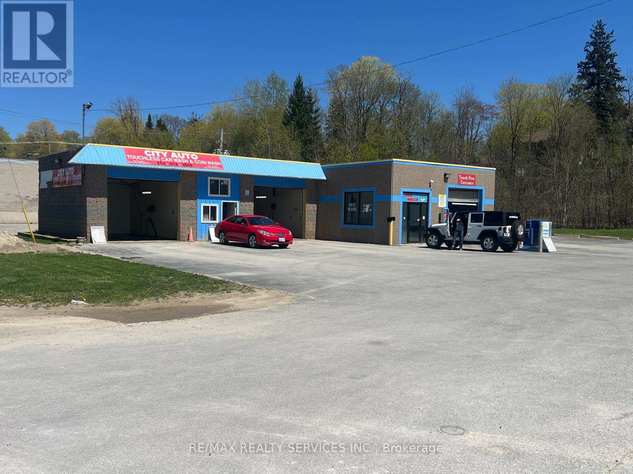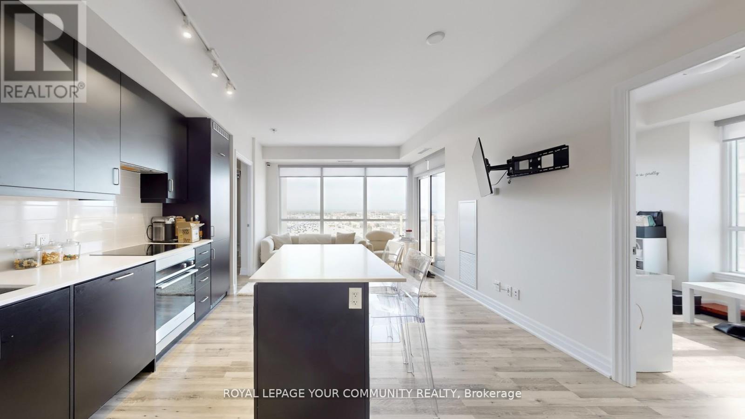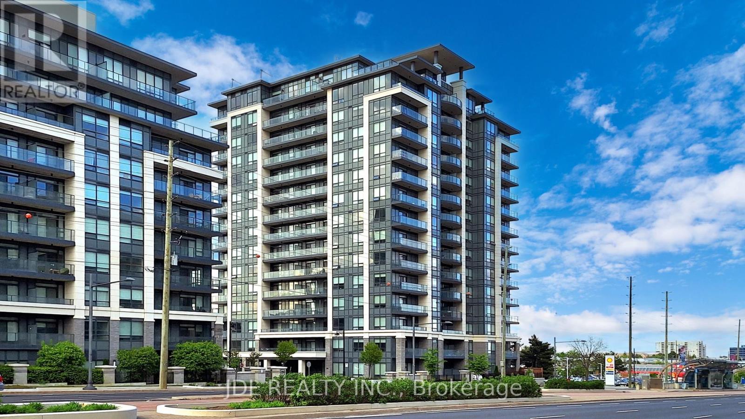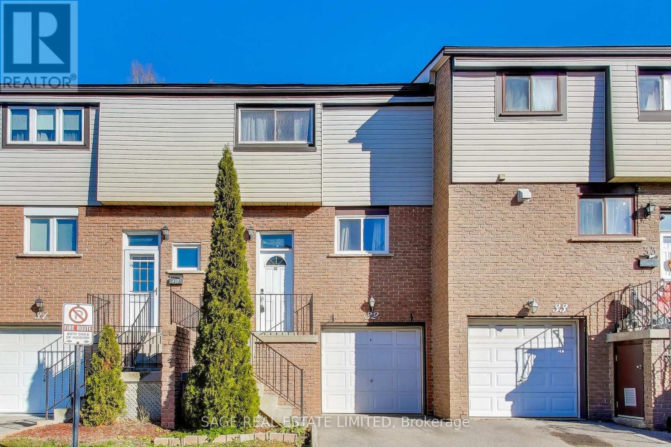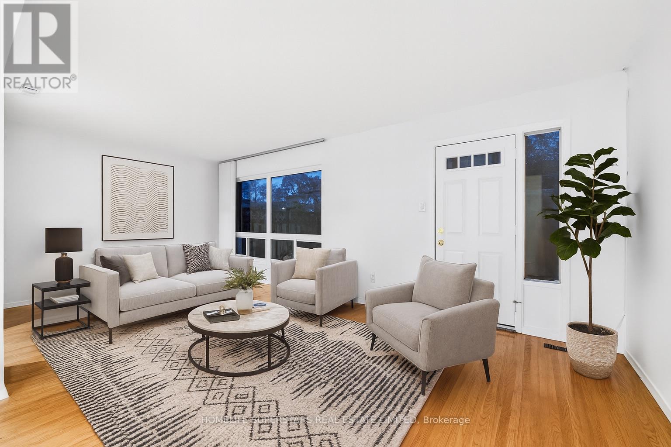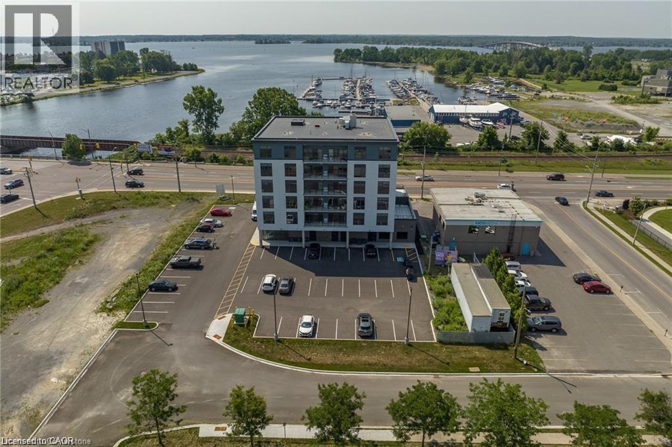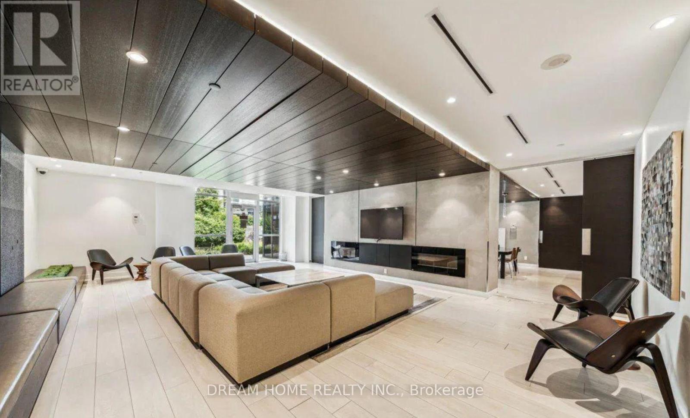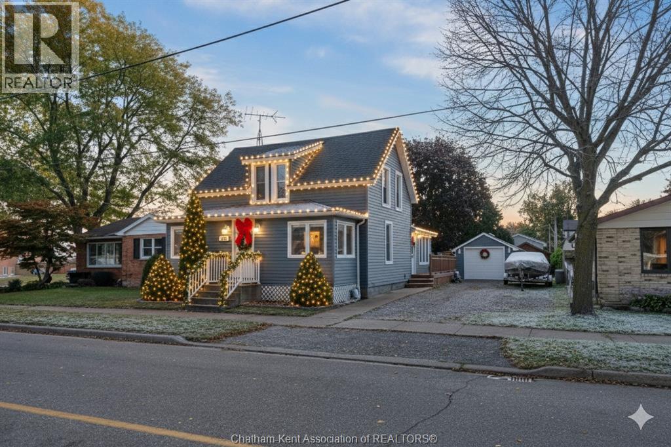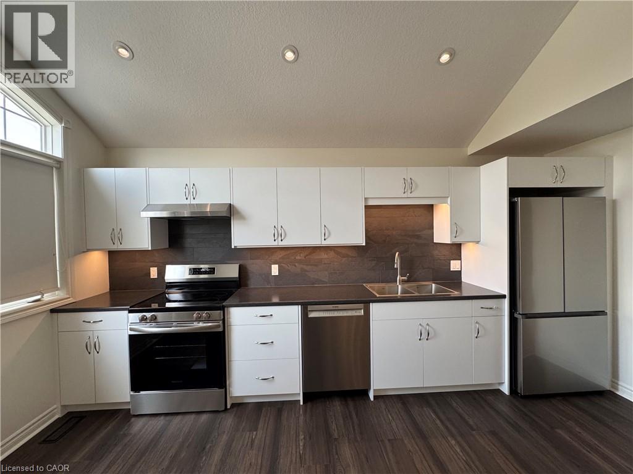803 - 398 Highway 7 E
Richmond Hill, Ontario
This stunning 955 sq. ft. 2+1 bedroom condo, complete with one parking space and a convenient locker, is meticulously designed for modern living. Its north-facing layout floods the space with natural light, creating an inviting atmosphere while maintaining a cool and comfortable environment. This Spacious and Versatile Layout, the perfect blend of comfort and functionality with an open-concept living area and a versatile den that can easily serve as a home office or an extra guest room. Also , the Top-Ranked Schools just right at Your Doorstep: Benefit from being zoned for some of the area's most prestigious schools, including Doncrest Public School, Christ the King School, and St. Robert Catholic High school, ensuring an excellent education for your children.- Thirdly, **Unmatched Convenience:** Enjoy the luxury of having banks, supermarkets, fine dining, and fabulous shopping options just steps away. Plus, the soon-to-open T&T Supermarket will elevate your grocery shopping experience to new heights.- Forthly , A Secure and Family-Friendly Community:** Rest easy knowing your family is safe in a neighborhood celebrated for its exceptional security and sense of community. **Prime Location in Richmond Hill:**With schools, shops, public transit, and dining all within a short stroll, this condo offers an unparalleled lifestyle of convenience and comfort.Seize this incredible opportunity to own a spacious, radiant, and ideally located home in one of Richmond Hills most coveted communities! Dont let this chance pass you by! (id:50886)
Jdl Realty Inc.
Basement - 346 Wenlock Avenue
Richmond Hill, Ontario
Cozy 2 Bedrooms Basement In A Quiet Community In The Heart Of Richmond Hill ,One Parking Spot On The Private Driveway, ,Long Driveway, Top-Rated Bayview Secondary School, Step To Elementary School, GO Station, Costco, T&T Supermarket, Walmart, Dollarama, Food Basic And Etc. First And Last Month's Rent. No Pet and No Smoker. Main Floor Is Already Leased Separately. (id:50886)
Zolo Realty
256 - 333 Sunseeker Avenue
Innisfil, Ontario
Welcome to this brand-new, beautifully designed, unit located in the heart of Sunseeker building at Friday Harbour Resort. This modern suite features a bright open-concept layout, thoughtfully crafted for comfort and easy living. Large balcony with stunning view overlooking the Marina and the courtyard, Residents can indulge in all the premium amenities the building has to offer and other amenities , from boardwalk dining to trails, beach club access, and year-round activities, Lease and Lease-to-Own options available. A perfect opportunity to experience luxury living in one of Friday Harbour's newest and most stunning buildings. (id:50886)
RE/MAX Experts
99 David Street
North Huron, Ontario
Don't miss this exceptional opportunity to own a highly profitable, fully modernized carwash-complete with property-in the heart of downtown Wingham, Ontario. Sitting on an impressive1-acre lot, this turn-key business has been transformed with over $300,000 in premium upgrades,making it one of the cleanest, most reliable operations in the region. Enjoy multiple revenue streams with 2 spotless self-serve bays, 1 oversized truck bay, and a state-of-the-art automatic touchless car wash, all outfitted with brand-new, top-tier equipment. Customers love the convenience of the dedicated dog wash station, newly installed high-suction vacuums, andmodern wireless payment systems-ensuring smooth, effortless service around the clock. Behind the scenes, every bay has been outfitted with fully updated electrical systems, providing long-term durability and peace of mind for any owner. Its prime downtown location offers unbeatable visibility, steady vehicle traffic, and close proximity to nearby amenities-driving strong and consistent customer volume. Open 24/7 and designed to operate with minimal effort,this property is perfect for hands-off investors or business owners looking to step into a thriving, low-maintenance operation with substantial future development potential. A rare,income-generating asset in a fast-growing community-opportunities like this are hard to find. (id:50886)
RE/MAX Realty Services Inc.
1009 - 9075 Jane Street
Vaughan, Ontario
Stunning split bedroom layout, 2-Bed, 2-Bath corner unit in the luxury Park Avenue Place Tower A, offering over 800 sq ft of elegant living space with 9-foot flat ceilings, an open-concept layout, and floor-to-ceiling windows that fill the home with natural light. The modern upgraded kitchen features an extended island with breakfast bar, quartz countertops, premium built-in appliances, stylish backsplash. Top-grade laminate flooring and modern window coverings throughout. The spacious primary bedroom includes a walk-in closet and elegant 4-piece ensuite. Enjoy unobstructed northwest views from every angle and from your private balcony. This unit comes with 1 parking spot and locker. Building amenities include a 24-hour concierge, rooftop terrace with BBQs, gym, cinema/theater, party/reading/billiard rooms, guest suite, and plenty of visitor parking. Conveniently located just minutes to Vaughan Mills, Subway, Hwy 400, Cortellucci Vaughan Hospital, Canadas Wonderland, restaurants, schools, and entertainment. The unit is clean and move in ready! (id:50886)
Royal LePage Your Community Realty
803 - 398 Highway 7 E
Richmond Hill, Ontario
Welcome to your dream home! This stunning 955 sq. ft. 2+1 bedroom condo, complete with one parking space and a convenient locker, is meticulously designed for modern living. Its north-facing layout floods the space with natural light, creating an inviting atmosphere while maintaining a cool and comfortable environment. This Spacious and Versatile Layout, the perfect blend of comfort and functionality with an open-concept living area and a versatile den that can easily serve as a home office or an extra guest room. Also , the Top-Ranked Schools just right at Your Doorstep: Benefit from being zoned for some of the area's most prestigious schools, including Doncrest Public School, Christ the King School, and St. Robert Catholic High school, ensuring an excellent education for your children.- Thirdly, **Unmatched Convenience:** Enjoy the luxury of having banks, supermarkets, fine dining, and fabulous shopping options just steps away. Plus, the soon-to-open T&T Supermarket will elevate your grocery shopping experience to new heights.- Forthly , A Secure and Family-Friendly Community:** Rest easy knowing your family is safe in a neighborhood celebrated for its exceptional security and sense of community. **Prime Location in Richmond Hill:**With schools, shops, public transit, and dining all within a short stroll, this condo offers an unparalleled lifestyle of convenience and comfort.Seize this incredible opportunity to own a spacious, radiant, and ideally located home in one of Richmond Hills most coveted communities! Dont let this chance pass you by! (id:50886)
Jdl Realty Inc.
32 - 1945 Denmar Road
Pickering, Ontario
Welcome to this bright and spacious two-storey townhome, complete with a finished lower level and a desirable walk-out to a fully fenced backyard. Perfectly situated in the heart of Pickering, this home offers unbeatable convenience-just minutes to highway access, transit, and all major amenities. The main floor features a functional kitchen that opens to a combined living and dining area, creating an ideal space for family time and entertaining. A convenient main-floor powder room adds to the practicality. Upstairs, you'll find three well-appointed bedrooms and a full bathroom. The generous primary bedroom boasts double closets and ample natural light. The lower level is mostly finished, offering additional living space with a walk-out to the backyard-perfect for a rec room, home office, or gym. With a single-car garage, private driveway, and visitor parking, this home checks all the boxes. (id:50886)
Sage Real Estate Limited
77 - 1235 Radom Street
Pickering, Ontario
Welcome to 1235 Radom St, Unit 77 at Village by the Lake Townhomes! This spacious 3-bedroom home offers 1,374 square feet of comfortable living in sought-after Bay Ridges. The layout features a bright living and dining area, a classic kitchen, and a powder room on the main floor. Upstairs, you'll find three generously sized bedrooms and a full bathroom, ideal for family living. Downstairs, a finished basement expands your options for a cozy rec room, workspace, or play area-perfect for today's versatile lifestyles. Enjoy the peace of mind that comes with an included underground parking spot and take advantage of plentiful visitor parking for guests. Residents have access to excellent amenities such as an outdoor pool, party and meeting room, green courtyards, and a BBQ area for entertaining.This established, well-managed complex offers attractively low maintenance fees. Situated close to many schools, waterfront trails, Frenchman's Bay marina, shopping, and transit including Pickering GO and Highway 401, Unit 77 delivers the best of lakeside living in a neighbourly, family-friendly community. (id:50886)
Homelife Superstars Real Estate Limited
2 Dundas Street W Unit# 305
Belleville, Ontario
Welcome To Harbour View Apartments! This New Building Directly Overlooks The Belleville Harbour And Beautiful Bay Of Quinte. Located Across From The Moira River And Walking Distance To The Downtown Core, This Is Luxury Lifestyle Living At Its Finest! Come Home To A Unique Blend Of Luxury And Comfort With Features And Finishes That Are Both Stylish And Practical. Boasting 9 Foot Ceilings, Refined Natural Details With A Strong Focus On Both Functionality And Flair. This Executive 2 Bedroom Suite Features A Welcoming Gourmet Kitchen With High End Appliances Leading Into A Generously-Sized Family Room With A Walk-Out Balcony. Expansive Windows Allow For A Cascade Of Natural Light While The Smartly Designed Open Concept Floor Plan Provides You With Abundant Living Space. Feel The Rewards Of Living Care-Free In A Sophisticated Well-Crafted Upscale Building That Caters To The Luxury Lifestyle You've Always Dreamed Of, In An Area Rich With Conveniences. Pictures are from unit 206 (id:50886)
The Agency
170 Sumach Street
Toronto, Ontario
Luxury FULLY FURNISHED 1-bedroom, 1-bathroom condo in the heart of downtown Toronto. This bright, high-ceiling suite features a modern kitchen with stainless steel appliances and quartz countertops, an open balcony, and 1 underground parking spot included. Best of all, it's on the SAME floor as the building's exceptional amenities - basketball court, private movie theatre, entertainment room, fully equipped gym, and stunning rooftop terrace with BBQs and gardens. Steps to TTC, U of T, Toronto Metropolitan University, Eaton Centre, FreshCo, Regent Park, and Cabbage town. Move-in ready and available immediately. Rare furnished unit with parking in an unbeatable location! (id:50886)
Dream Home Realty Inc.
475 Broadway Street
Port Lambton, Ontario
Deck the Halls of this Port Lambton Gem – Move-In Ready & Updated! Imagine the possibilities this holiday season in this charming 1½-storey home, located in a prime Port Lambton spot just steps from the beautiful St. Clair River. With spaces already envisioned for your holiday décor, this property offers the perfect backdrop for your future. The home features 3+1 bedrooms and 1.5 bathrooms, centered around a large, light-filled living room that offers a welcoming space for family gatherings. Outside, you’ll find a detached garage and a spacious wrap-around deck that is perfect for entertaining or relaxing, no matter the season.You can buy with total confidence knowing that extensive updates were completed in 2014, covering all the major systems. These renovations included the roof, siding, soffit, fascia, eavestroughs, windows, decks, electrical, furnace, central air, insulation, flooring, doors, trim, as well as a modernized kitchen and bathrooms.For added convenience, the home features hookups for a gas stove, gas dryer, and gas BBQ, along with two crawl space access points. With no rental equipment, this home offers peace of mind and value from day one. With great curb appeal and an unbeatable location, don’t miss the opportunity to see what your potential could be. Book your private showing today! Please note: Some images included in this listing have been virtually staged or enhanced with Artificial Intelligence (AI) to show potential possibilities and concepts. (id:50886)
Royal LePage Peifer Realty Brokerage
15 Helena Feasby Street Unit# 2
Kitchener, Ontario
Brand New Upper Unit for Lease – Stylish & Private! Be the first to live in this 2025-built upper-level apartment in a detached home with a private separate entrance. This bright and spacious 2-bedroom, 1-bathroom unit features an open-concept layout, perfect for modern living. The heart of the home is the beautifully designed kitchen with quartz countertops and brand new stainless steel appliances (2025). Relax in the cozy living room featuring a modern fireplace, perfect for unwinding after a long day. Additional highlights: Fireplace in living room In-suite laundry 1 parking spot included Utilities extra Close to gyms, shopping, public transit & all major amenities Everything is brand new – just move in and enjoy! (id:50886)
RE/MAX Twin City Realty Inc.

