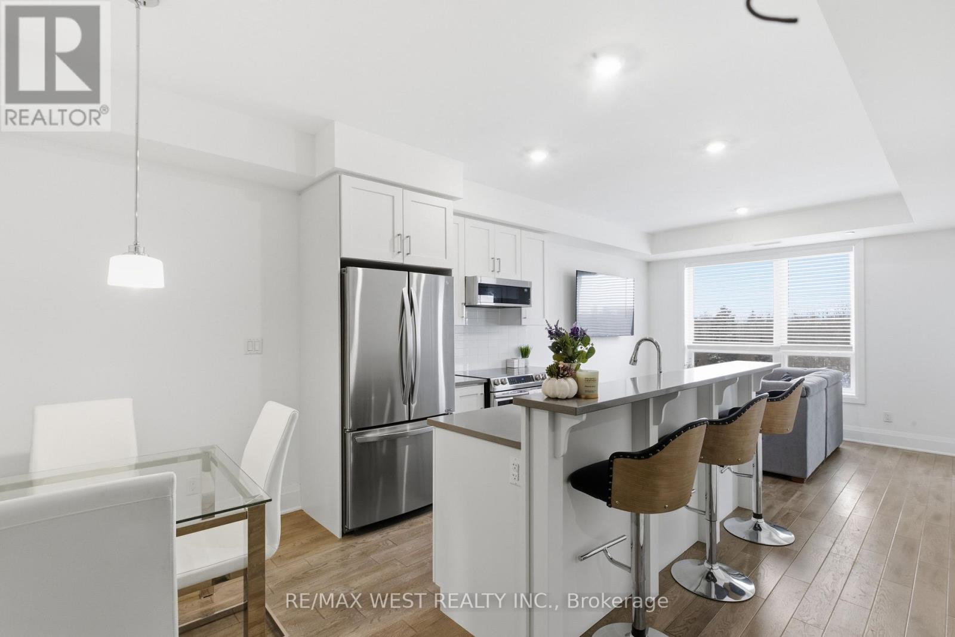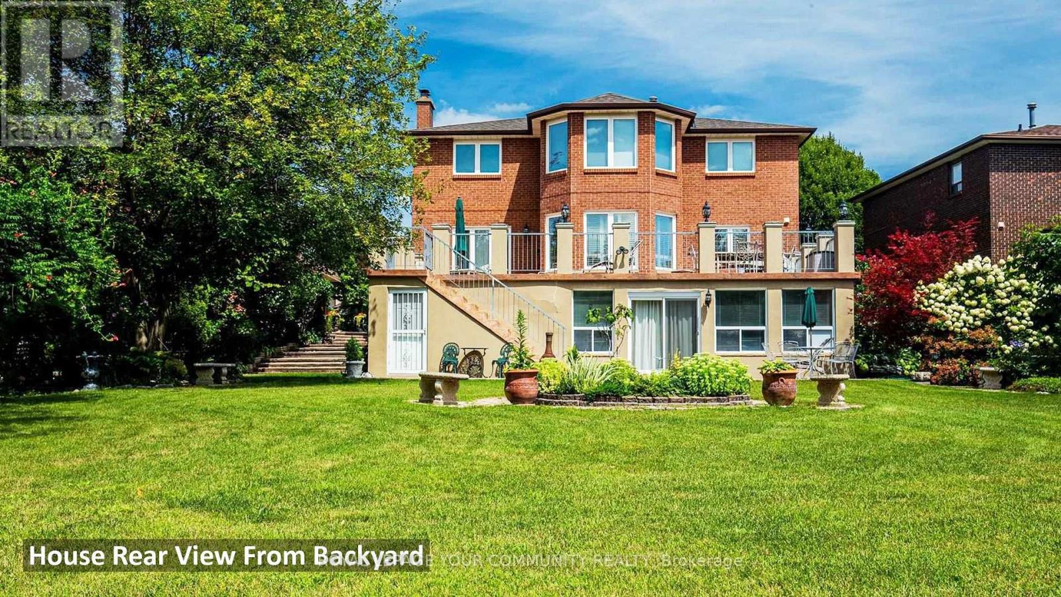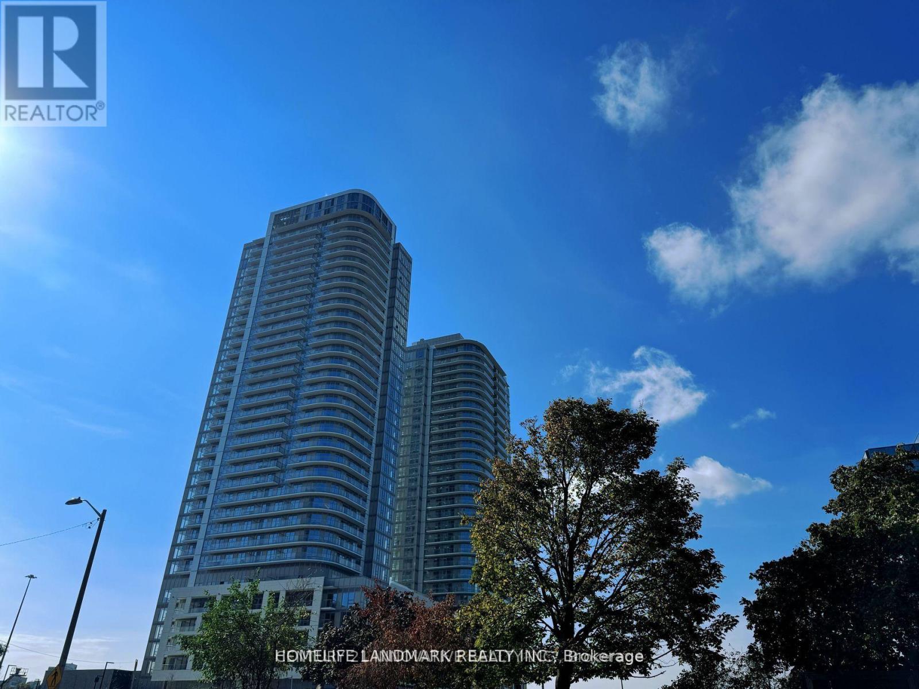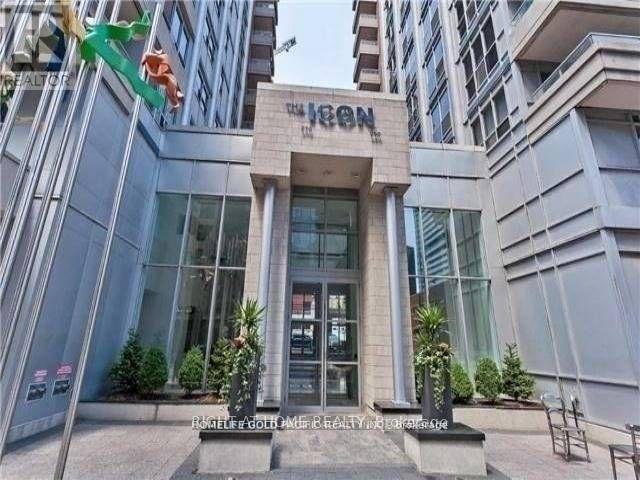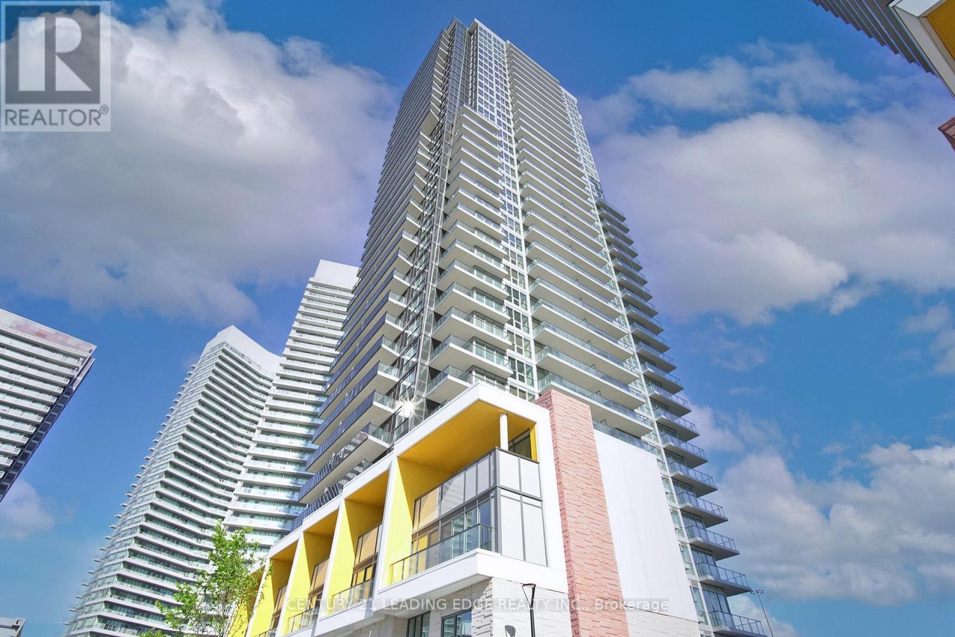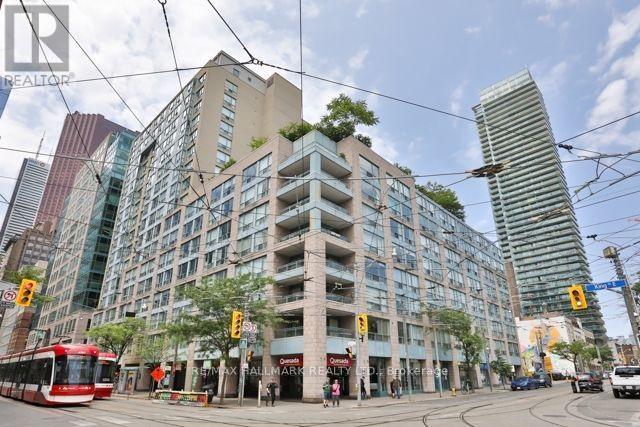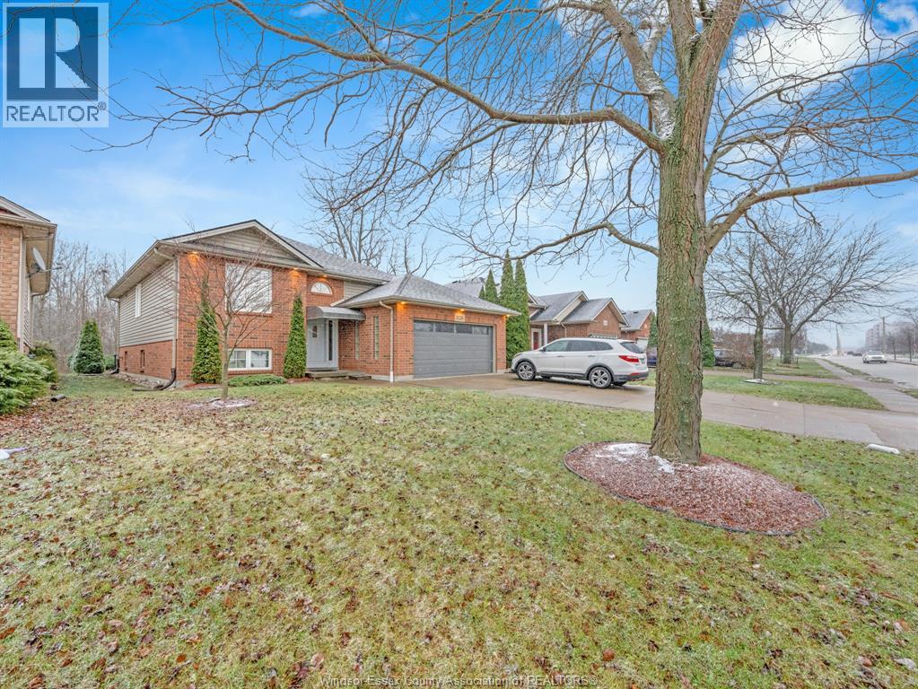412 - 2 Adam Sellers Street
Markham, Ontario
Beautifully well laid out and designed Gem! Look Out At The Trees From This Sun Filled Kitchen And Private Enclosed Glass Balcony! Relaxed Mornings At Your Breakfast Bar! Peaceful Neighbourhood Of Cornell! Excellent Location To Transit, Stouffville Hospital, Community Centre, Highways, Schools Shopping and More! (id:50886)
RE/MAX West Realty Inc.
Lower - 19 Tannery Court
Richmond Hill, Ontario
Beautifully upgraded l-bedroom lower-level apartment, featuring a private entrance, walk-out, and walk-up in a quiet, family-oriented neighbourhood. The open-concept living area is bright and functional, highlighted by large windows that bring in abundant natural light. The modern kitchen includes rich wood cabinetry, stainless steel appliances, ample counter space, and an in-suite washer for added convenience. The 3-piece bathroom features updated finishes with a glass-enclosed shower. The bedroom is exceptionally bright, offering large above-grade floor-to-ceiling windows with calming views of the surrounding greenery. Efficient built-in storage maximizes usability while keeping the space organized. Recent upgrades include thicker drywall on walls and ceilings for improved comfort and soundproofing performance, a new fire-rated entrance door, furnace service and maintenance, and fresh paint throughout. Includes 1 driveway parking space and high-speed internet. Tenant pays 20% of utilities. Steps to transit, minutes to the GO Station, shopping, supermarkets, restaurants, Mill Pond Park, Mackenzie Health, and excellent schools. Ideal for a single professional, a couple, or a small family.In-suite laundry; stainless steel appliances (fridge, stove, oven, hood, microwave). (id:50886)
Royal LePage Your Community Realty
2716 - 2033 Kennedy Road
Toronto, Ontario
Welcome to ''K Square'' 1+1 Condo In The Heart Of Scarborough! Main Floor 9 Ft Ceiling. Den Could Be A Second Bedroom Or A Study/Office. Open Designed Kitchen With Stone Countertop, Undermount Sink & Soft-closing Cabinets! Premium Quality Energy Star Built-In Appliance Include Refrigerator, Cooktop & Dishwasher! Floor To Ceiling Windows In Living Room And Masterroom! 4 Pcs Bath W/Stonetop Vanities And Soaker Tub With Full Height Ceramic! Walk Out To Large Balcony With Unobstructed North And West View! Energy Saving Construction Materials! Low Flush Toilets For Water Efficiency In Bathrooms.Close to Shopping plazas, TTC, Hwy 401. Only Steps Away To The Closest TTC Bus Stop. (id:50886)
Century 21 Innovative Realty Inc.
23 - 1 Marquette Avenue
Toronto, Ontario
Meet me at The Marquette! A sophisticated, newly renovated boutique-style building perfectly located just south of Wilson Avenue on Bathurst Street, with transit right at your doorstep.This beautiful and spacious two bedroom unit offers large, bright windows and a stylish galley kitchen featuring quartz countertops, a seamless slab backsplash, and stunning cabinetry with gold hardware***no expense spared***. Every detail has been thoughtfully designed and finished with high-end materials throughout, making this fully renovated suite anything but ordinary.Building amenities include a fitness room, on-site coin-operated laundry, optional parking ($100/month outdoor or $150/month garage). Hydro and water are extra.Enjoy Starbucks right across the street. The building is minutes from Wilson Station, Highway 401, Baycrest Public School, Baycrest Park & Arena, Yorkdale Mall, shopping, parks, and walking trails.Welcome to luxury living-welcome to The Marquette! (id:50886)
Royal LePage Real Estate Associates
Unit 2 - 1169 Davenport Road
Toronto, Ontario
Newly Built 2 Bedrooms and 2.5 Bathrooms With High-End Finishes. Modern Kitchen With Open Concept Living And Kitchen/Dining Room. High Ceilings, Radiant Heated Concrete Floors On The Lower Level.. Walker's Paradise, Close To Transit And, Parks. **EXTRAS** Ss Appliances Incl: Fridge, Gas Range, Dishwasher, Micro Hood Fan. Washer & Dryer, BBQ Gas Line All Electric Light Fixtures. Tenant Pays Hydro/Enbridge and Hot Water Tank Rental. (id:50886)
Right At Home Realty
1710 - 3 Gloucester Street W
Toronto, Ontario
Glamorous & Convenient Downtown Living At Luxurious One Year "Gloucester On Yonge" W/Direct Access To Subway. This Unit Features A Functional 2 Beds And 2 Baths Floorplan W/9Ft Ceiling. Steps Away From Yorkville, Uoft, Ryerson, Restaurants, Shops, Parks And More! A Modern Kitchen With Integrated Appliances, Cabinet Organizers, Full-Sized Washer/Dryer; And Roller Blinds. (id:50886)
Bay Street Group Inc.
1508 - 135 East Liberty Street
Toronto, Ontario
Bright And Spacious One Bedroom One Bath Suite At Liberty Market Towner. Functional Layout. One Locker Included. Floor To Ceiling Window. Modern Open Concept Kitchen With Quartz Counter Top And Stainless Appliance. Large Balcony. Steps To Ttc, Exhibition Go Station, Restaurants, Shopping, And Grocery. Easy Access To Qew. State Of The Art 12,000 Sf Of Indoor & Outdoor Amenities. (id:50886)
Right At Home Realty
528 - 250 Wellington Street W
Toronto, Ontario
Tridel-Built Icon 2 Condo at the heart of downtown Toronto. Close to both the commercial and entertainment districts, minutes drive to both U of T and Metropolitan University. walking distance to CN tower and Sky Dome and more. This building prides itself with world class amenities such as indoor pool, rooftop terrace w/BBQ and mingle area. (id:50886)
Right At Home Realty
2802 - 95 Mcmahon Drive
Toronto, Ontario
This is a spacious 3Br with 3 Bathrooms unit with SE view, only the Primary Bedroom for lease. A Mature Community, 1090 Sq ft+175 Sq ft Balcony, 1 Bdrms, And 2 Bthrms, 1 Parking Included, 9' Ceiling, Windows W/Roller Blinds. Walking Distance To Bessarion Subway and Community Center, Mins To 401 Highway, 404 Highway, Dvp Highway, Subway, Go Train Station, Core Location To Commercial Centers. Nearby Are Ikea, Canadian Tire, Bayview Village, Fairview Mall, And Free Hybrid Minibus Service. Miele Appliances. (id:50886)
Century 21 Leading Edge Realty Inc.
216 - 92 King Street E
Toronto, Ontario
This One-Bedroom + Den Residence In The Highly Coveted King Plaza Is Conveniently Located In The Heart Of The Financial District And Will Be Your Own Private Downtown Oasis! The Expansive, South-Facing Floor Plan Offers Bright & Functional Living & Dining Rooms - Perfect For Entertaining. The Enclosed, Well-Defined Kitchen Features An Abundance Of Storage And Overlooks The Living & Dining Areas. The Spacious Primary Bedroom Retreat Includes A Large Double Closet With Mirror Doors. The West-Facing Den Provides Great Views Of The Garden And Is Ideal For A Home Office, Nursery Or Guests. The World Class Amenities Will Make You Feel Right At Home. King St streetcar is right outside your front door and only 1 block to the King/Yonge subway station for easy commute. Steps to the Financial District & St. Lawrence Market and easy walking distance to the Distillery District. All utilities are included in the maintenance fees! Amenities include 24 hr concierge and fantastic rooftop terrace with BBQs (id:50886)
RE/MAX Hallmark Realty Ltd.
9 Erskine Avenue
Toronto, Ontario
Long Time Established Dry Cleaner Depot With Loyal Clientele, Excellent Location Close to Yonge and Eglinton, Very High Traffic & Demanding Vibes, Surrounded By High Rise Residential Commercial & Professional Businesses, Newer Counter & Conveyor, Sewing Machine, Business Can Be Expanded With More Corporation Contact. (id:50886)
Sotheby's International Realty Canada
Royal LePage Your Community Realty
1126 Banwell Road Unit# Lower
Windsor, Ontario
Beautiful 2-BEDROOM BASEMENT UNIT in a raised ranch home located on Banwell Road in East Windsor, just minutes from the EV battery plant, schools, parks, and all essential amenities! This cozy and modern unit is perfect for professionals, couples, or small families. This renovated basement features 2 spacious bedrooms with ample closet space and 1 unique 4-piece bathroom. The open-concept layout includes a bright living area and a functional kitchen with plenty of counter and cabinet space, ideal for cooking and dining. Enjoy the convenience of private in-suite laundry with a washer and dryer and a separate entrance for added privacy. Listed for $1,750 Plus 40% of utilities. First and last month's rent required with a credit report, references, background check, and employment verification. Call today for more details! Don’t miss this fantastic opportunity to call this beautiful space your home. (id:50886)
Capital Wealth Realty Brokerage

