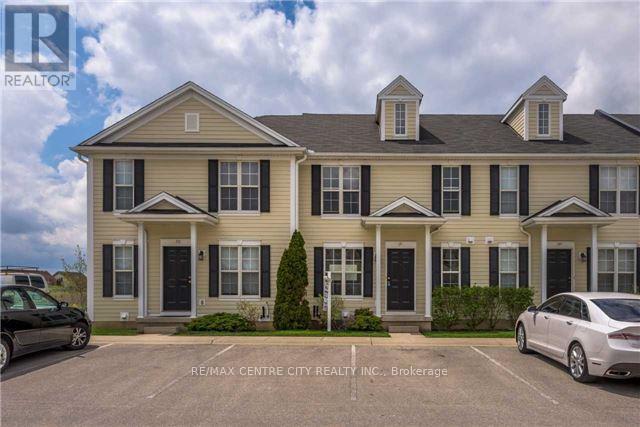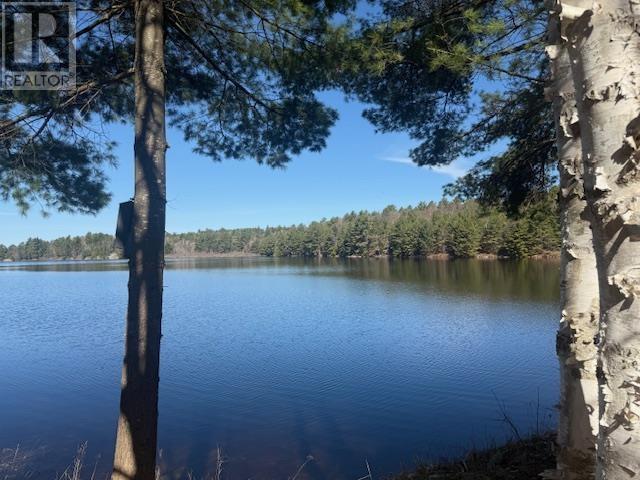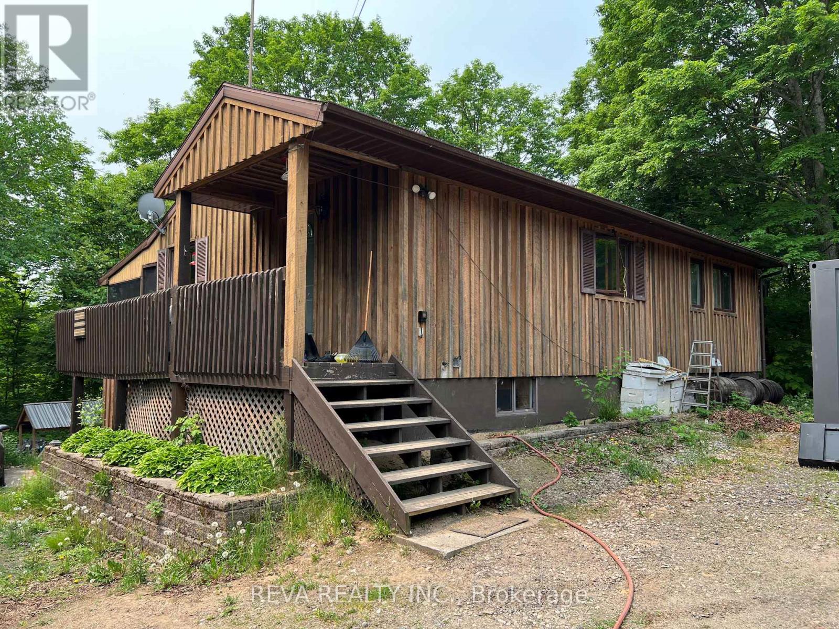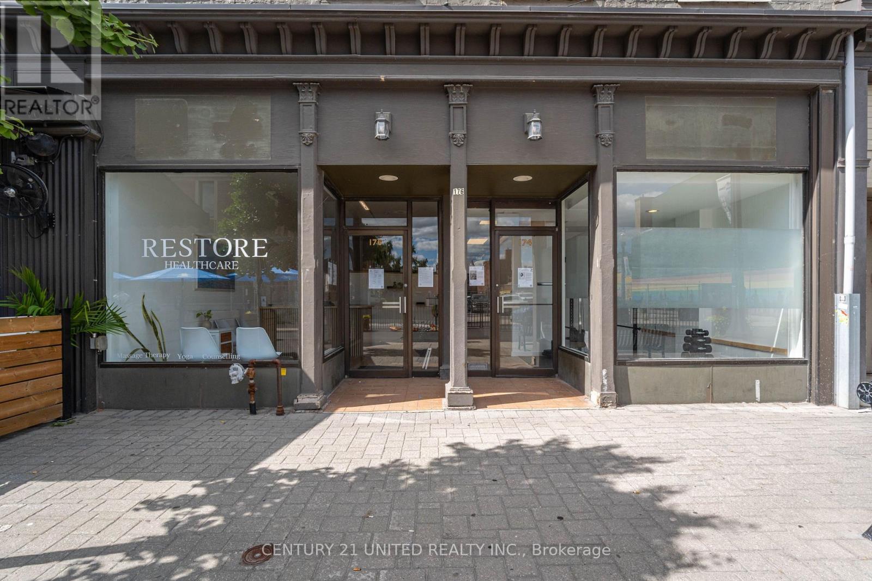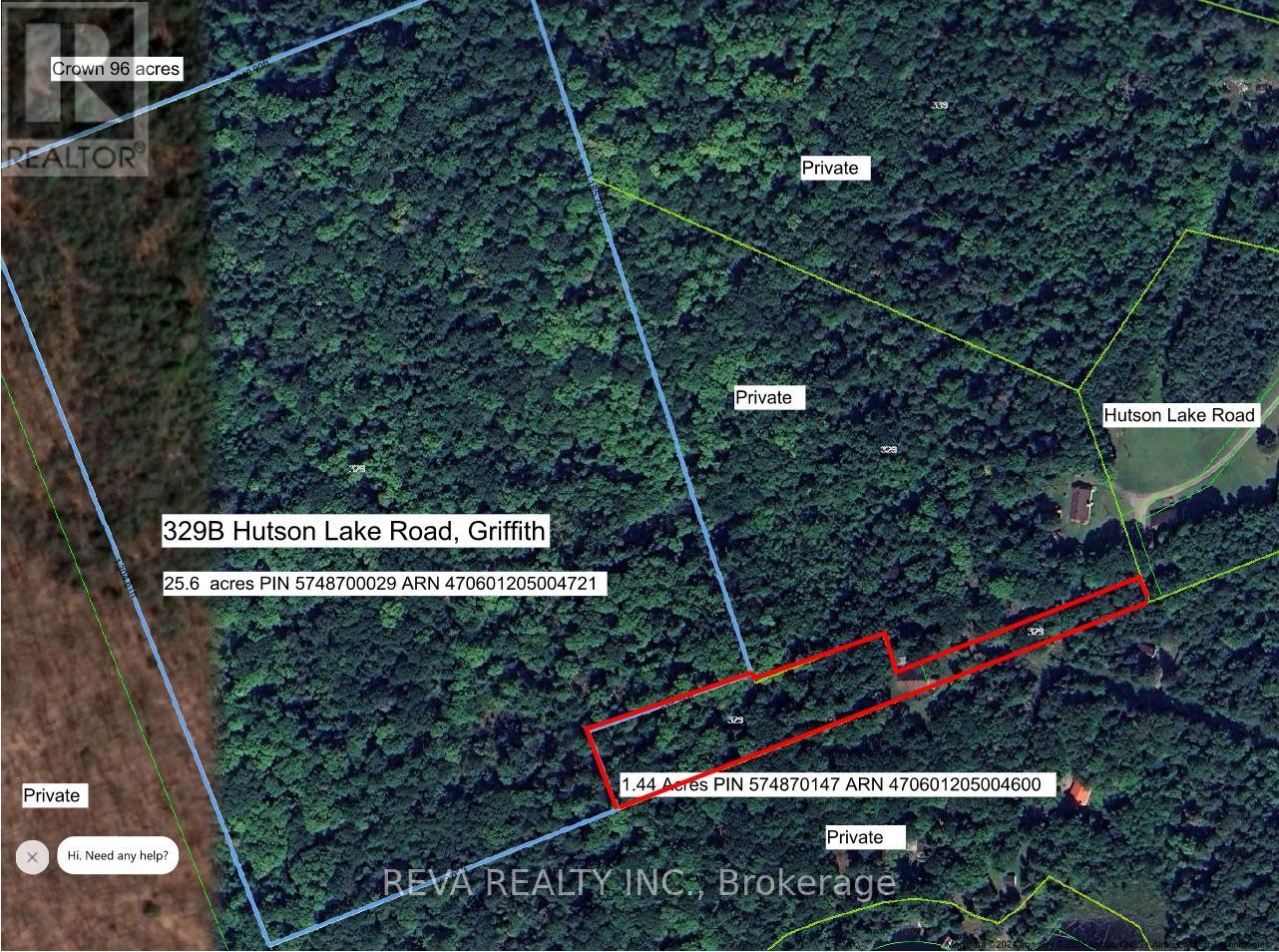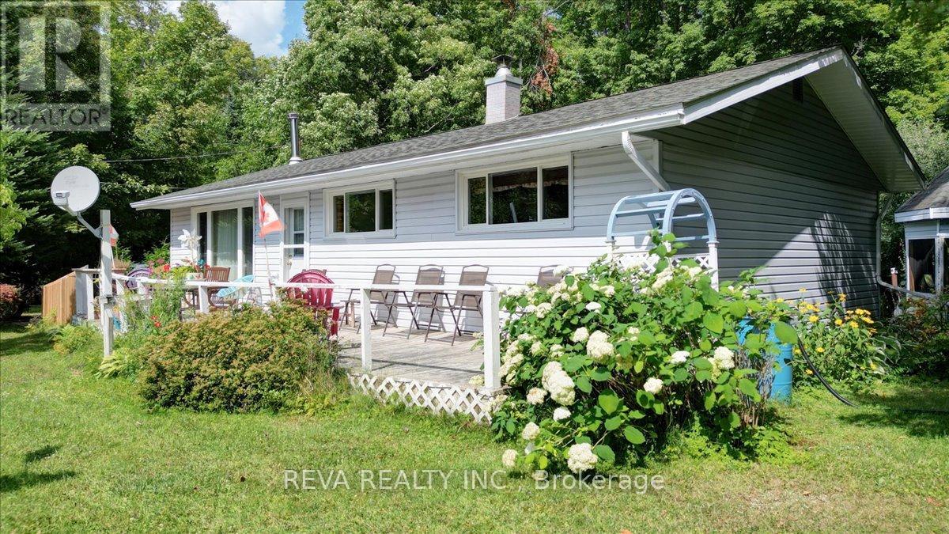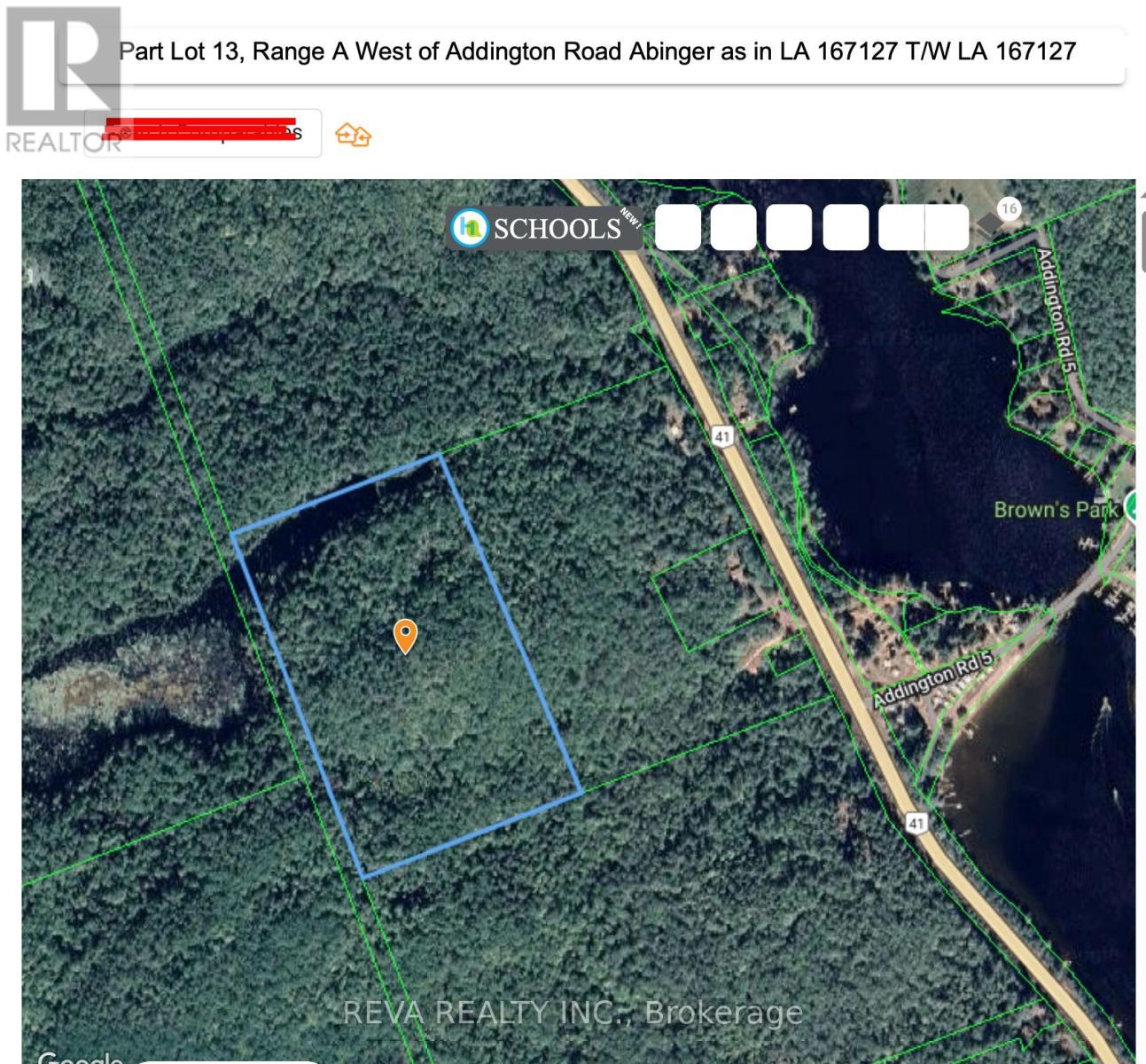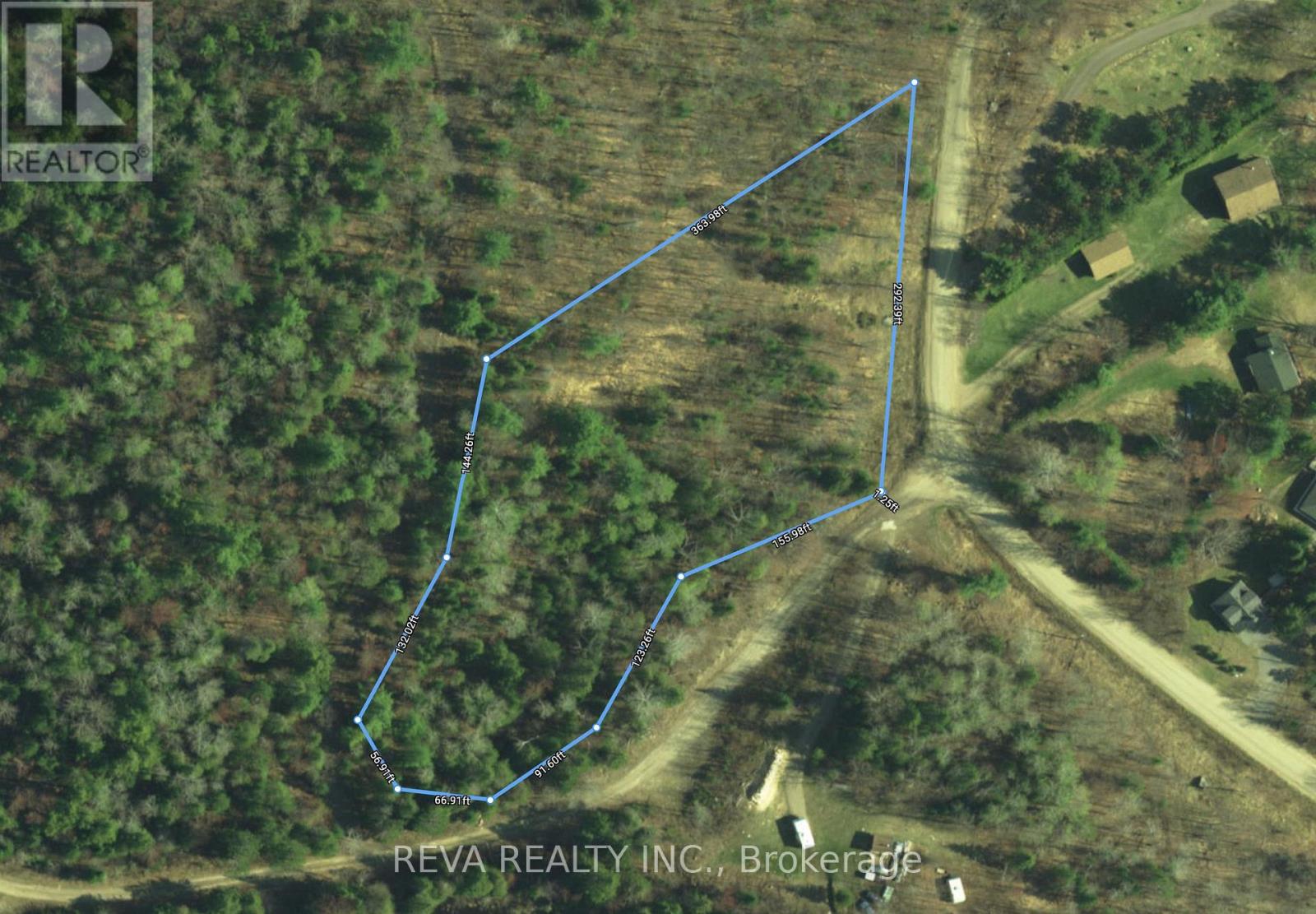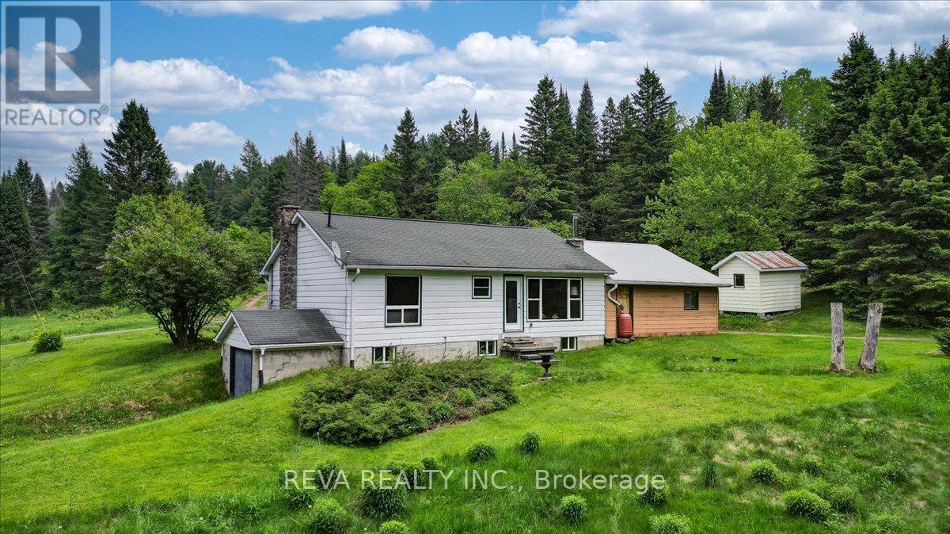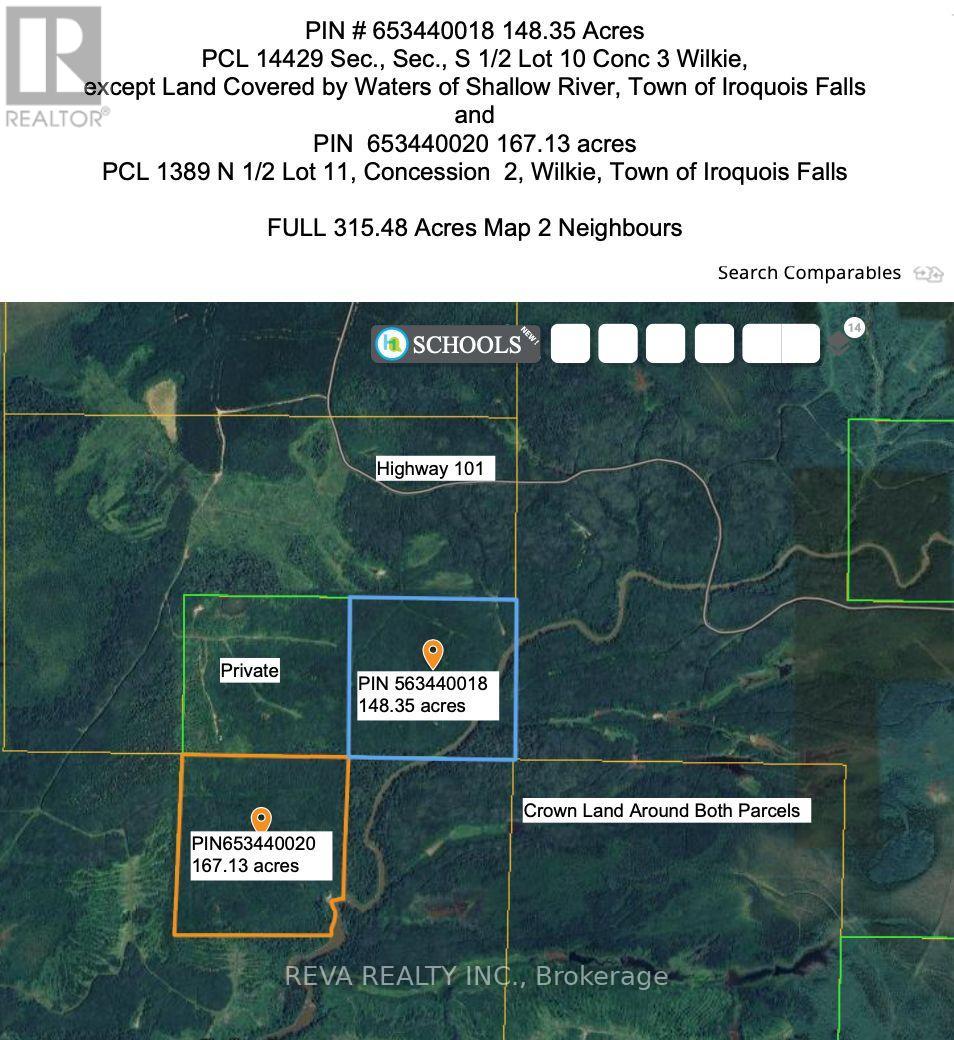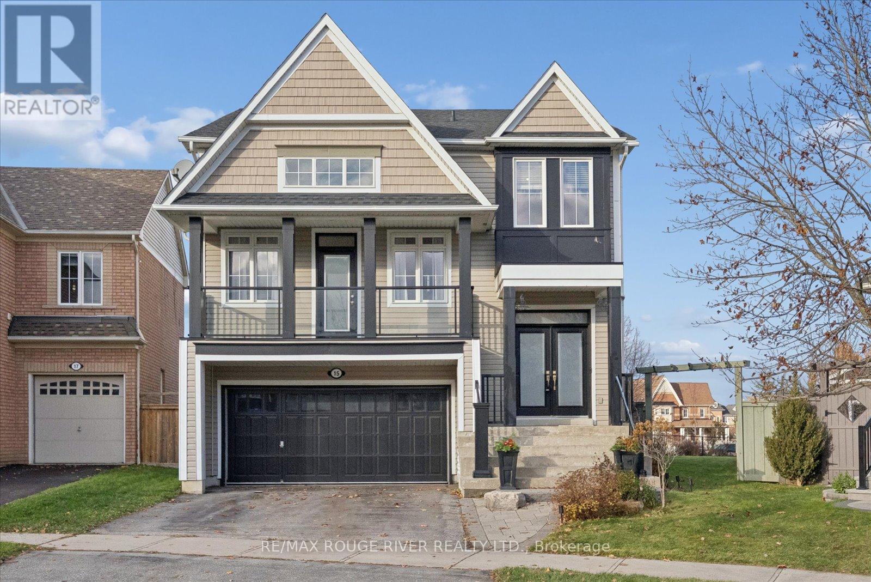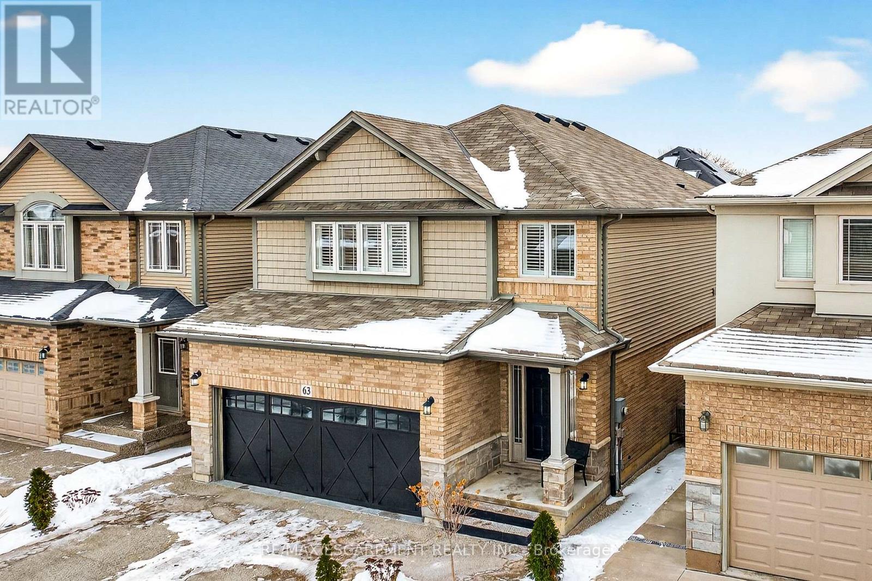31 - 600 Sarnia Road
London North, Ontario
Great opportunity for first time home buyers or investors! 3+2 Bedroom 2.5 Bathroom, good layout. Loads of cupboards and counter space in the kitchen with breakfast bar, ceramic floor and pass through to the living room. Huge living room / dining room / great room area with laminated floor. Walk in to an Open concept kitchen/ living room with access to the backyard. Upstairs you will find 3 spacious bedrooms as well as a luxurious 5 piece washroom with skylight. The lower level features an additional full bathroom and 2 more oversized bedrooms. Refrigerator in the lower level stays. Built in 2004, 1750 Sq. living space includes basement.5 very good sized rooms with large windows and 3 washrooms makes this a great family home or an investment property to rent. No carpet. Finished basement with 2 bedrooms with huge windows. Close to transit/Hwy/schools/shopping(Costco/Walmart). Condo unit Close to schools, shopping and restaurants. Walking distance to Western University and University Hospital, Masonville Mall & Sherwood Forest Mall. 2 Parking spots right in front of entrance. This one won't last long! Book your private showing today! New A/C 2025. (id:50886)
RE/MAX Centre City Realty Inc.
1167a Wagoosh Lake Rd
Spragge, Ontario
Welcome to this exceptional waterfront lot on pristine Wagoosh Lake. This prime property is ready for your getaway dreams with a driveway installed, hydro at the road, and solar panels for sustainable living. With a 40 ft Jayco trailer included you can keep the property as your summer escape or use it while you build your dream home. There are trails just minutes from the property leading you into the beautiful waters of Lake Huron as well. Don’t miss this rare opportunity to own a slice of waterfront heaven. (id:50886)
Exit Realty True North
250 Lingenfelters Road
Nipissing, Ontario
Welcome to 250 Lingenfelters Road, a 1300 s.f. house has contemporary finishes and hardwood floors on the main floor. It has 4 bedrooms, 2 bathrooms and fully finished walkout lower level with an open concept living area. Turnkey 16,000+ tap maple syrup operation with a house, west of Trout Creek, Ontario, ready to earn income. 195 acres of maple dominated forest around the 2600 sf sugarhouse with a 3 acre pond and a cool hunting camp complete the opportunity. An additional 4,000 taps on adjacent leased Crown Land (extendable Land Use Permit 2020-2030) can be added to the 16,000 taps, with all required materials and tubing on-site to install. The maple syrup operation includes 3 pump stations with 120/220 V electricity, an 8-post H2O High Brix (35 degrees) Reverse Osmosis machine and a 6' x 16' High Brix H2O Evaporator (installed for the 2023 harvest) capable of producing 3 barrels per hour. A central vaccum system (4 vaccum pumps with total capacity of 37.5 hP), underground vacuum and transfer lines and a H2O vacuum monitoring system are included in setup. Certified Organic through ECOCERT.If you have the ambition to grow your maple syrup business, this is a golden opportunity for a family or existing producer. Plan on 2-3 hours for a showing of the house and premises, sugarhouse, hunting camp and bush. **EXTRAS** Maple syrup equipment and tubing for 4000 taps, 40 gallon hot water tank (id:50886)
Reva Realty Inc.
174-176 Hunter Street W
Peterborough, Ontario
Wow! Newly Renovated Commercial Space in Prime Location, Downtown Peterborough! Lease your commercial space at a rate of $20 per square foot, plus additional charges for TMI (Taxes, Maintenance, and Insurance). A total of 1919 square feet of prime commercial space. This unit has the option to lease one side separately. Don't miss out on this exceptional opportunity! (id:50886)
Century 21 United Realty Inc.
329b Hutson Lake Road
Greater Madawaska, Ontario
Welcome to 329B Hutson Lake Road in Matawatchan/Griffith. The property boasts a scenic view overlooking Hutson Lake. 27 acres of forested natural beauty with an abundance of cedar and hemlock trees. Excellent potential for a number of uses: hunting, recreational, investment, cottage, or your own home. Matawatchan is a quiet hamlet, with year round access to the property off Hutson Lake Road. Home needs repair and maintenance. 100A Hydro service, property boundaries, well water, home condition, septic system and updates to be confirmed by Buyer. Please do not trespass, appointments are required. (id:50886)
Reva Realty Inc.
22069 Highway 41
Addington Highlands, Ontario
Don't miss out on this excellent starter or retirement home in Denbigh. Close to country stores for your convenience, and less than 3 kilometers from the scenic boat launch on Denbigh Lake. This home is ready to make it your own, featuring three bedrooms and a cozy living area with a wood stove. The detached insulated garage makes a great space to store your toys. The backyard is a private gardener's paradise, complete with a gazebo for playing cards and lounging in the evenings. Book your showing today. (id:50886)
Reva Realty Inc.
Lot 13 Addington Highlands
Addington Highlands, Ontario
Near the north of Mazinaw Lake on Highway 41 lies about 25 acres of raw forested land waiting for a NEW Owner. Access by deeded Right of way since 1989. An investment, hunting lands, fishing camp, other recreational, ..... the buyer has options. Zoning is Limited Service Residential. Wild animals are evident, a small ancient lake is located on north-west part of property. Geowarehouse says 24.968 acres, Tax bill says 25 acres. Within 1 km of Brown's Campground & Addington Road 5 and the North Mazinaw. One hour to Highway 41 at Napanee, 35 minutes north of Highway 41 and Highway 7. No Survey, but Seller has Deed including ROW. All showings to be with a Realtor, please no trespassing. (id:50886)
Reva Realty Inc.
000 Wiltom Drive
Madawaska Valley, Ontario
Madawaska Valley - Barry's Bay building lot: tucked away at the end of Wiltom Road on the South West side of Trout Lake is a 2.187 acre building lot that is situated on a gently sloped hillside with hydro at the road (not waterfront, water is visible). (id:50886)
Reva Realty Inc.
351 Deer Lake Road
Perry, Ontario
Presenting 351 Deer Lake Road, Emsdale, Ontario. About 100 acres of forested property, including a 3-bedroom bungalow with a sugarbush, sugar shack and maple syrup equipment. The home was built in 1966, heated by an outdoor furnace & electric forced air furnace as secondary heating. The electrical service has been upgraded to 200A, some windows and doors replaced, insulation upgraded, and the heated floor added on the main and part of the basement. There is a small creek on the west side of the property, a workshop with storage above, a large tractor shed, two small storage sheds, and a sugar shack with wood storage. Internet and landlines are available. Presently, 650 taps on buckets, but maybe do 2500 taps on a vacuum, 2x10 Reist evaporator with steam hood & auto draw-off & CDL Hobby R.O. Located only 20 minutes to Huntsville, the mailbox and school bus route are at the gate and a short 10 minutes to Emsdale school. This is a lovely place to raise a family, retire or start a small business. (id:50886)
Reva Realty Inc.
N1/2 Lot 11 Con 2 Wilkie
Iroquois Falls, Ontario
Near Mathesson, Ontario, lies 315 acres of forested Canadian Shield land with access off Highway 101 and/or across Crown Land logging roads. The 167.13 acre and 148.35 acre parcels are surrounded mostly by Crown Land. Great for hunting land, recreational land or investment. Off Grid, no hydro, well, septic, or direct access from a municipal road. The 148 acre parcel is closest to Highway 101, please review the maps carefully. Recently harvested neighbour's lands will have moose, deer, etc., feeding on new growth next door. The Shallow River borders these 2 parcels on the east the property's southeast corner, where rapids and canoeing exist. Showings with a Realtor, please, no trespassing. (id:50886)
Reva Realty Inc.
15 Eastgate Circle
Whitby, Ontario
Welcome to 15 Eastgate Circle, one of Brookline's most sought-after layouts set on a rarely offered, premium 150-foot pie-shaped lot with no neighbours behind - the ultimate in privacy and tranquility. This stunning home offers over 3,000 sq. ft. of bright, open-concept living space and features 3+1 bedrooms and 4 bathrooms. The beautifully renovated kitchen is a true showpiece, complete with stainless steel appliances, a gas stove, built-in oven, quartz countertops, and an impressive island, perfect for family gatherings and entertaining. Relax in the dramatic family room with soaring 14-foot ceilings and a walkout to a private balcony, ideal for enjoying warm summer evenings. Additional highlights include gleaming hardwood floors, abundant pot lighting, second-floor laundry, and a professionally finished basement with above-ground windows, a fourth bedroom, and a three-piece bathroom. Step outside to your fully hardscaped backyard oasis, featuring a large multi-tiered deck with glass railings, a hot tub and gazebo - the perfect retreat for relaxation or entertaining, with plenty of space for children to play. Located just steps from top-rated schools, the high school, parks, and downtown Brooklin's amenities, this home offers the perfect blend of luxury, privacy, and lifestyle. (id:50886)
RE/MAX Rouge River Realty Ltd.
63 Chamomile Drive
Hamilton, Ontario
Quality LOSANI Built in Prime Hamilton Mountain Location! Spacious 2 Storey Home. Features Double Car Garage with Inside Entry, 4 Bedrooms, 2.5 Baths, Engineered Hardwood Floors Throughout. Open Concept Main Floor with 9' Ceilings, 2 Piece Bath. Eat in Kitchen with Island Breakfast Bar & Stainless Steel Appliances Including Double Door Samsung Smart Fridge, Gas Stove, Built in Dishwasher & Over the Range Microwave. Open to Spacious Family Room with Gas Fireplace. Sliding Patio Door Walk Out to Expansive Aggregate Patio & Private Backyard with Fire Pit & Oversized Shed. Solid Oak Staircase Leads to Upper Level Which Offers Large Primary Bedroom with 4 Piece Ensuite & Ample Walk in Closet. 3 Additional Bedrooms, 4 Piece Bath & Convenient Laundry Room. Well Designed Aggregate Double Driveway, Walkways & Patio Installed 2024. Central Vacuum 2024. Potlights. California Shutters Throughout. Owned Hot Water Tank. Central Air. Lower Level with High Ceilings & 3 Piece Rough in Bath. Steps to Schools, Transit, Parks & Shopping! Minutes to the Linc/Redhill, Limeridge Mall, Les Chater Family YMCA, Restaurants & more! Room Sizes Approximate & Irregular. (id:50886)
RE/MAX Escarpment Realty Inc.

