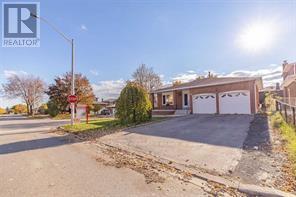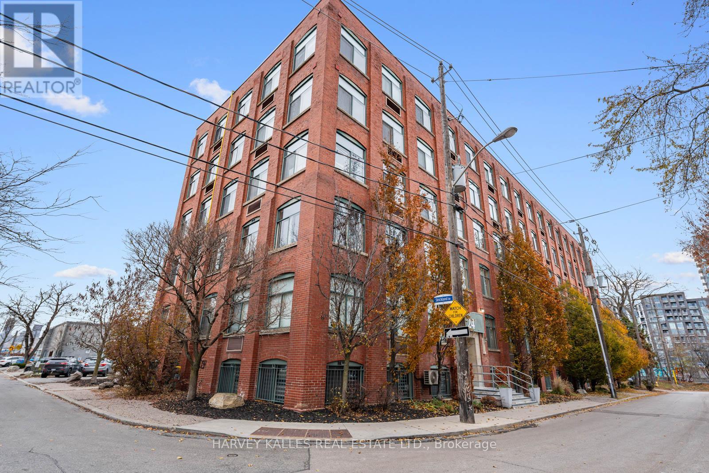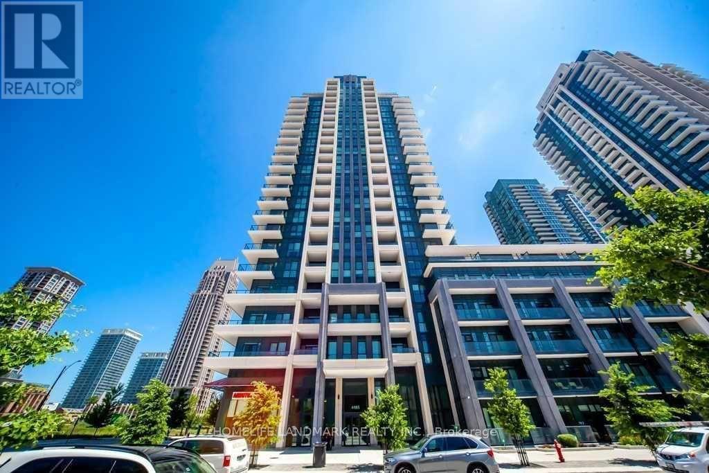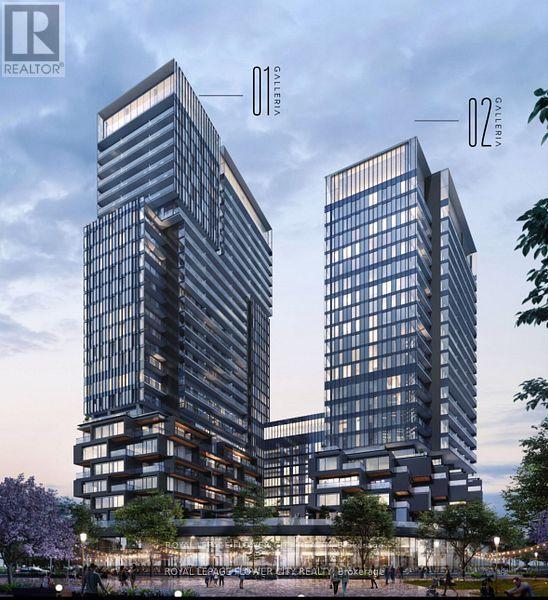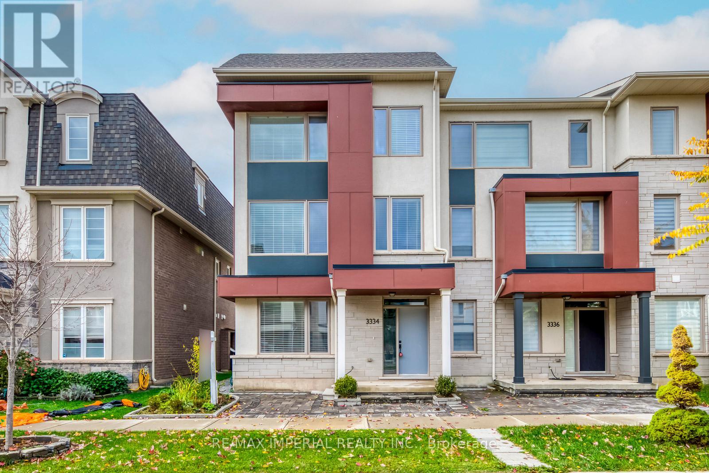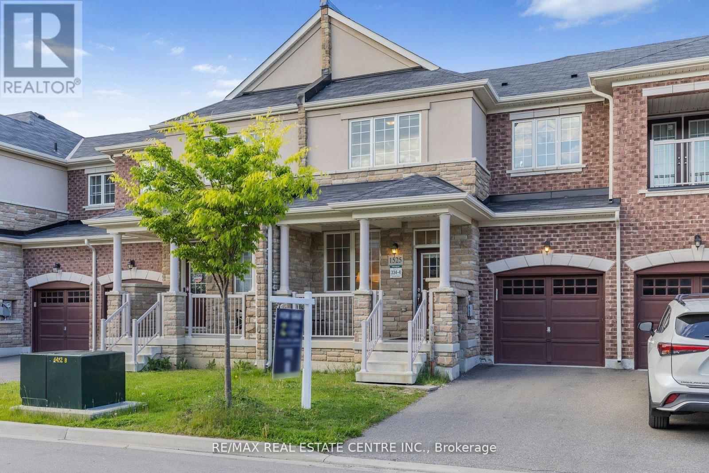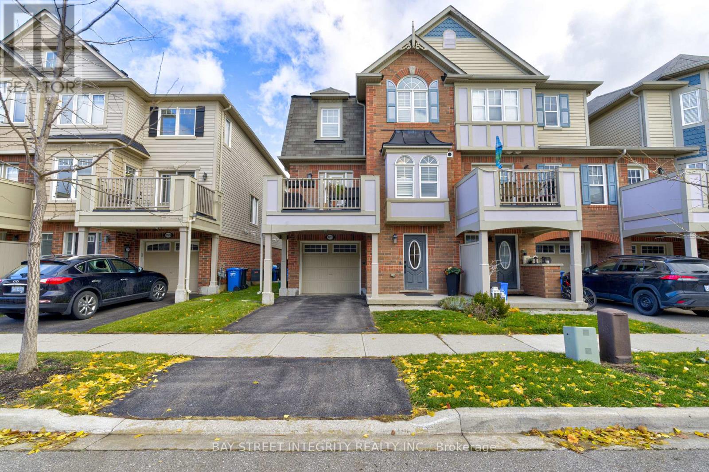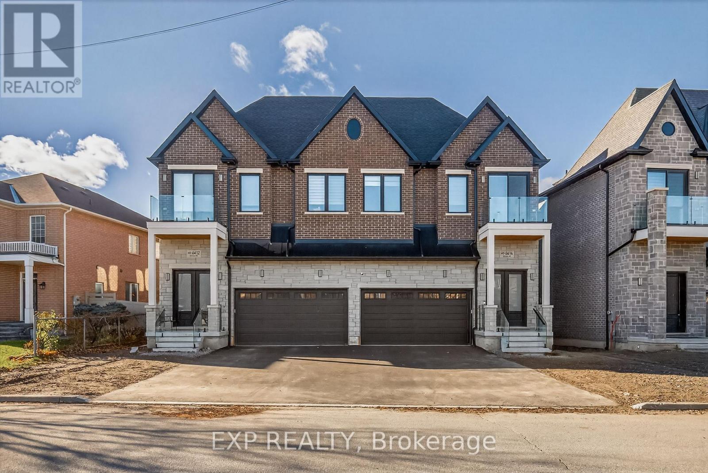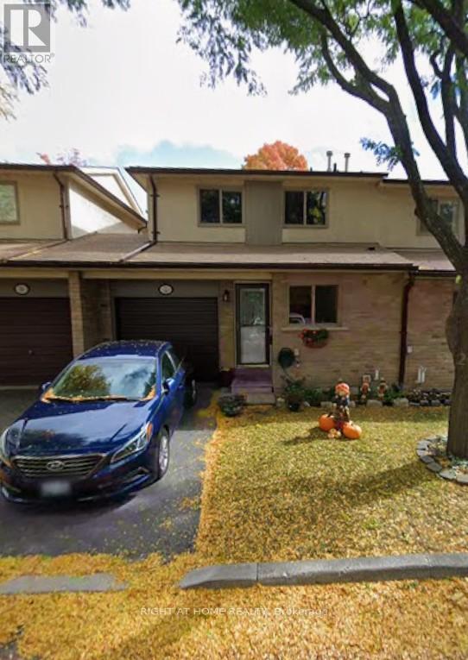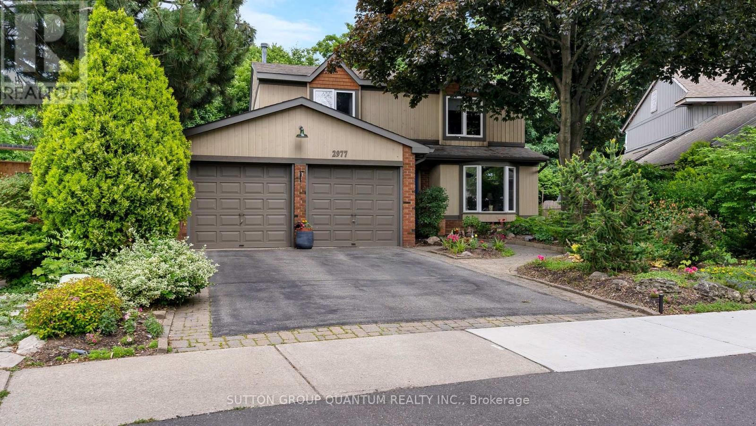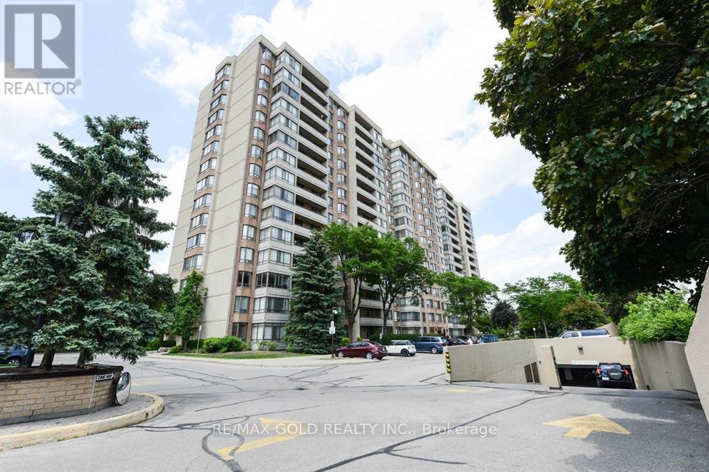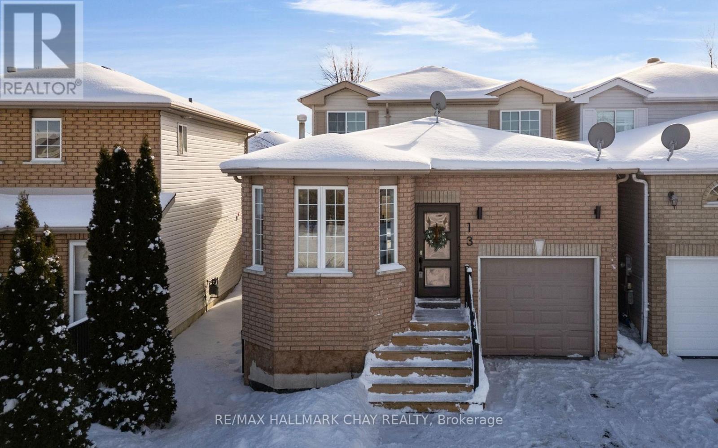54 Richvale Drive
Brampton, Ontario
Welcome to this bright and spacious split-level basement suite with exceptional natural light. This rare layout offers two above-grade bedrooms and an above-grade kitchen-a standout feature not often found in basement units. With a total of 3 bedrooms and 2 full washrooms, this suite provides generous space and comfort. Enjoy the convenience of in-suite laundry and utilities paid separately. (id:50886)
Royal LePage Certified Realty
207 - 24 Noble Street
Toronto, Ontario
Step into this beautiful updated hard loft in one of Toronto's most coveted boutique buildings at 24 Nobel Street. This bright and airy studio features authentic loft character with soaring ceilings, exposed brick, original beams, and over-sized factory windows that bring in exceptional natural light. Enjoy a desirable south-facing exposure, offering warmth, brightness, and an inviting atmosphere through-out the day. The open layout provides flexible living, dining, and sleeping arrangements, creating a seamless blend of style and functionality for modern urban living. With its refreshed interior and clean comtemporary feel, this loft is truly move-in ready. Located on a quiet residential street just steps away from Queen West's cafes, restaurants, transit, shops, and galleries, this is a rare opportunity to own in a true hard-loft conversion with low maintenance fees and unbeatable walkability. Perfect for first-time buyers, investors, or those seeking a minimalist city lifestyle in one of Toronto's most iconic buildings. (id:50886)
Harvey Kalles Real Estate Ltd.
#901 - 4085 Parkside Village Drive
Mississauga, Ontario
Beautiful 1 Bed + Den With Unobstructed S/W And Park View, 619 Sft plus 99 Sft Balcony.Crown Moulding ,High Ceiling, Large Open Concept Living/Dining, Modern Kitchen W/ S/S Appliances,Breakfast Bar/Island, Bright Master Bedroom W/ W/I Closet , Large Den Can Be Used As A Second Bedroom/Office/Dining. Access To Balcony From Bedroom And Living Room. Steps To Square One, Ymca, Sheridan College,Celebration Square, Living Arts , City Hall, Centre Library ,Public Transit,Highway 403,401,Close To UTM. (id:50886)
Homelife Landmark Realty Inc.
1807 - 1285 Dupont Street
Toronto, Ontario
2 Full Bathrooms and 1 Bedroom + Den with sliding door crafted for today's lifestyle. The sunlit primary bedroom showcases expansive windows and ample closet storage, while the spacious den provides the perfect space for a home office, guest nook, or cozy media retreat. The chef-inspired kitchen boasts full-size integrated appliances, Ceasarstone countertops, and modern, streamlined cabinetry-balancing elegance and efficiency. Upgraded finishes extend throughout the unit, offering refined touches in both the kitchen and bathroom. Residents enjoy access to exceptional amenities including a 24-hour concierge, rooftop terrace with BBQ stations, fully equipped fitness centre, saunas, co-working spaces, a social lounge, and a dedicated children's play zone. Ideally located in a vibrant community just moments from public transit, green spaces, boutique shopping, dining, and entertainment. (id:50886)
Royal LePage Flower City Realty
3334 Carding Mill Trail
Oakville, Ontario
Rear Contemporary Style FREEHOLD Double Garage Townhouse With 4 Bedrooms & 4 Bathrooms (2 En-suites). End-Unit. Over 2000 Sq Ft. Bright & Spacious Open Concept Layout. Premium Model With Builder Upgrades. En-larged Windows Bring In A Lot Of Nature Lights. Kitchen With Quartz Counter Top And Huge Pantry. Breakfast W/O To Fabulous Deck. 9" Ceiling On Ground & 2nd Floor. 1st Floor Bedroom W/ En-suite. Can Be Used As In-law Suite Or Office. Great Schools District, Parks, Trails, Shopping And More. AC 2025, Range Hood Fan 2025. (id:50886)
RE/MAX Imperial Realty Inc.
1525 Carr Landing
Milton, Ontario
Step into this bright, open-concept home featuring a separate living room and a cozy family room-perfect for both relaxing and entertaining. The modern kitchen showcases quartz countertops, a sleek backsplash, upgraded stainless steel appliances, and ample storage in the main floor for everyday convenience. Upstairs, you'll find a practical laundry room with sink and three spacious bedrooms, including a primary suite with a walk-in closet and a luxurious ensuite featuring a soaker tub and separate glass shower. With laminate flooring throughout (no carpet), direct garage access, this home beautifully blends style, comfort, and functionality. Ideally located close to parks, schools, and shopping, this beautifully upgraded 3-bedroom, 3-bath townhome is move-in ready and waiting for you to make it your own. (id:50886)
RE/MAX Real Estate Centre Inc.
1033 Stemman Place
Milton, Ontario
Welcome to 1033 Stemman Place a beautifully maintained 3-bedroom end-unit freehold townhome nestled in Miltons highly sought after Willmott community. This bright, energy-efficient home features an open-concept layout designed for both comfortable family living and effortless entertaining. The entry level offers a welcoming foyer, a convenient powder room, and a laundry room with a full-size washer and dryer on pedestals and ample storage space. Upstairs, natural sunlight pours through the California shutters into the spacious main living and dining areas that flow seamlessly into a contemporary kitchen with upgraded appliances (2021), ample cabinetry and a breakfast bar. From the dining area, step outside to a large deck with plenty of space for a BBQ and patio furniture, perfect for summer entertaining or relaxing outdoors. Located on a quiet, family-friendly street with friendly neighbours, this move-in ready home offers three generous sized bedrooms, tasteful finishes such as accent walls, upgraded light fixtures, and updated washroom vanities. Located in a prime location close to parks, well-ranked schools, and the Milton Sports Centre this home delivers comfort, style, and unbeatable convenience. Dont miss your chance to own a beautiful home in one of Miltons most desirable neighbourhoods!Automatic Garage Opener (2021)Fridge, Stove, B/I Dishwasher, Microwave (2021)Nest Thermostat & Yale Home Keyless entry (2021)Washer/Dryer Machines on pedestals (2022)Integrated blinds on patio door (2023)Tankless Water heater (2024) (id:50886)
Bay Street Integrity Realty Inc.
Basement - 6612 Harmony Hill
Mississauga, Ontario
Welcome to the lower level of 6612 Harmony Hill-a spacious 3-bedroom, 2-bathroom basement unit in highly desirable Meadowvale Village. This suite features an open-concept living area, a modern kitchen with full-sized stainless steel appliances, and a private laundry room for added convenience. All bedrooms offer ample space and a functional layout suited for comfortable everyday living.Located in a quiet, family-friendly neighbourhood close to top-rated schools, trails, shopping, and major transit routes, this unit provides convenience, versatility, and quality living. (id:50886)
Exp Realty
# 7 - 2655 Gananoque Drive
Mississauga, Ontario
Looking for a cozy, move-in ready studio in a quiet and safe neighborhood? This pet-free basement bachelor is perfect for one single, professional, responsible tenant who values peace and comfort. Enjoy a comfortable main living/sleeping area, your own private kitchen with appliances (fridge, stove, and oven) with space for a small breakfast area, and a brand-new private bathroom, plus generous closet space and extra storage. Utilities (water, hydro) and internet are included, so it's truly move-in ready - just bring yourself! The unit shares an entrance and laundry with a friendly landlord, adding a personal touch while maintaining privacy. Located within walking distance to public transit (just steps away), schools, library, walking trails, places of worship, Maplewood Park, the community center, and Meadowvale Town Centre. No parking available. A peaceful, cozy, and practical spot in a friendly neighborhood - perfect for one professional who wants a clean and comfortable home. (id:50886)
Right At Home Realty
2977 Inlake Court
Mississauga, Ontario
Warm and Welcoming Family Home in Sought-After Meadowvale. Discover the perfect place to call home in this beautiful two-storey family residence located in one of Meadowvale's most desirable neighbourhoods. Lovingly maintained and thoughtfully updated, this home offers an ideal balance of comfort, space, and convenience for today's busy family. Step into a bright and inviting combined living and dining room - perfect for family gatherings and celebrations. The large eat-in kitchen is filled with natural light, featuring a walk-out to the garden, a picture window overlooking the pool, and plenty of space for casual family meals. The family room is a cozy retreat, complete with a gas fireplace and bay window overlooking the lush backyard and mature English perennial garden. Outside, enjoy your own private oasis with an in-ground pool, beautifully landscaped gardens, access to a greenbelt walking path, perfect for strolls, bike rides, and outdoor play. Upstairs, you'll find four spacious bedrooms, offering comfort and privacy for every member of the family. The partially finished basement provides a great bonus space - ideal for a playroom, home office, or fitness area, plus plenty of storage and an oversized stacked laundry area.Recent updates include a new high-efficiency furnace, tankless water heater, and central vacuum system, ensuring worry-free living for years to come. Located close to excellent schools, parks, shopping, and major highways, this home offers the best of family living, a quiet, friendly community with everything you need just minutes away.Come see why families love calling Meadowvale home, a place where comfort, convenience, and community come together beautifully. (id:50886)
Sutton Group Quantum Realty Inc.
704 - 5 Lisa Street
Brampton, Ontario
**Group of Professionals/students welcome**. Available immediately, one of the biggest,Gorgeous, very spacious corner unit with approx. 1,458 sq ft in a well-managed, prime-location building. Open-concept layout with updated kitchen cabinetry and new laminate flooring throughout. Move-in ready. Building amenities include 24-hour security ,pool, sauna, tennis courts, gym, snooker room, party room, and more. All utilities included except hydro. (id:50886)
RE/MAX Gold Realty Inc.
13 Willow Drive
Barrie, Ontario
PRESENTING 13 Willow Drive in Barrie's family-centric Holly Community - perfectly situated within walking distance to schools, parks, rec centre (well-appointed with pools, gym, exercise equipment, multi-purpose rooms and skating rinks). From the moment you step into this fully refreshed 3 bed / 2 full bath home, you will notice a tasteful, neutral decor throughout, and primary living spaces bathed in natural light. Welcoming entryway from the updated front porch - offers built-in cabinetry for hats, coats, bags and doubles as a cozy reading nook. Modern white updated kitchen designed with function top of mind - kitchen island for prep-work, entertaining, family gathering. Newer appliances (4yrs), included (fridge, stove, dishwasher, b/i microwave). Plenty of workspace + cabinetry and pantry for an abundance of storage. Front room - bright with natural light - can serve many purposes as a family rm, dining rm, study zone, home office or den. Upstairs you will find 3 generous-sized bedrooms (primary with a walk-in closet and built-in storage) and an updated 4pc bath. Step down from the kitchen into the living room with sliding door walk out to concrete patio in the fenced rear yard, as well as another flex-space also suitable for home office or bedroom - with its own exterior door to the back yard. This level is completed with a laundry room w/additional cabinetry (access to the garage) and storage plus brand new 3pc washroom with tiled shower. Newer washer/dryer (4yrs), included. Extend your living space to the finished lower level rec room and warm up on cool evenings around the fireplace. Unfinished space in the lower level offers an abundance of storage and utility space. This home is truly a move in ready gem - refreshed and freshly painted top to bottom (the work has been done for you)! Furnace (3yrs), A/C (3yrs), HWT updated to tankless water heater, water softener (3yrs), upgraded front door (7yrs), upgraded sliding glass back door from living room (4yrs). (id:50886)
RE/MAX Hallmark Chay Realty

