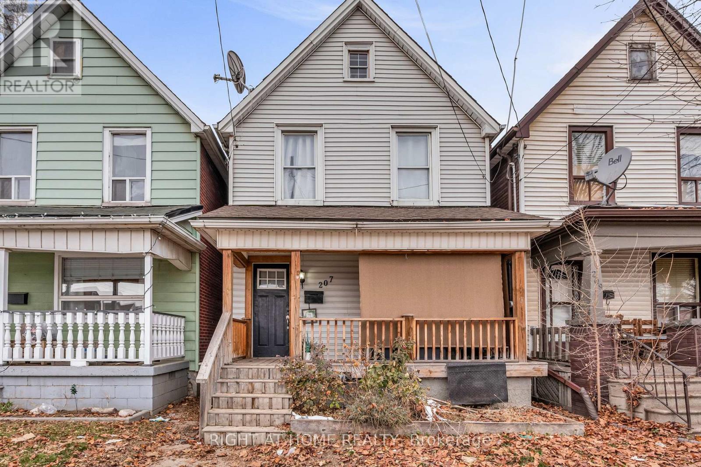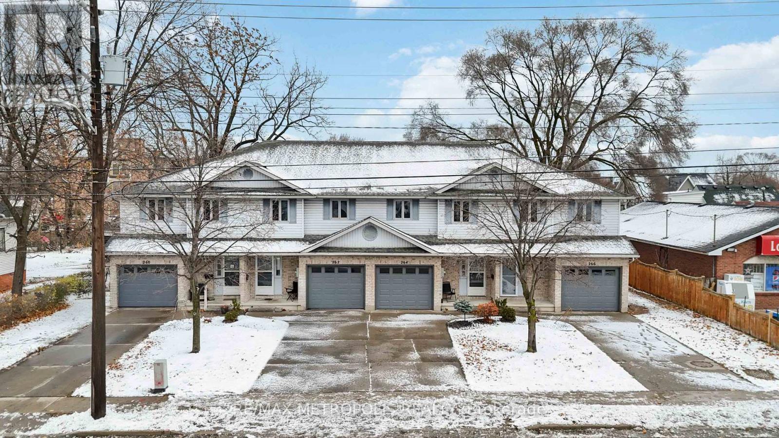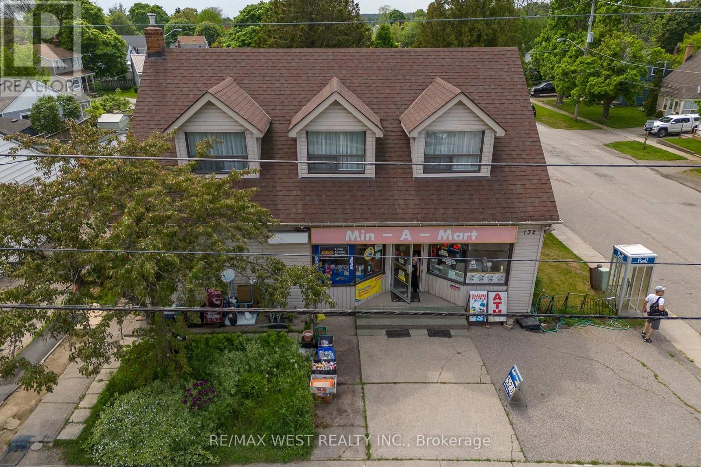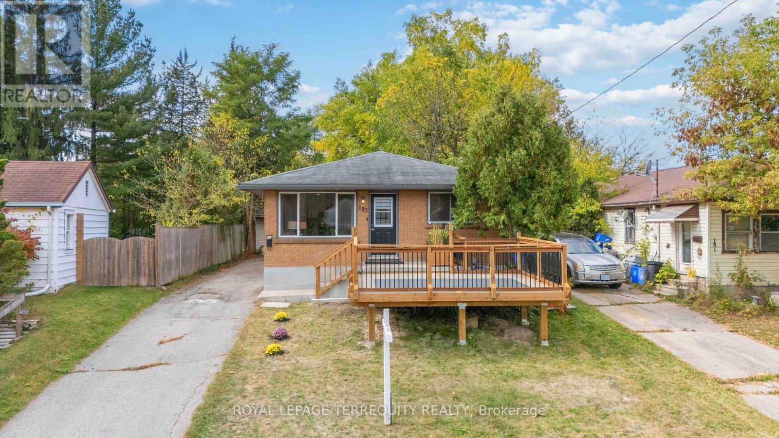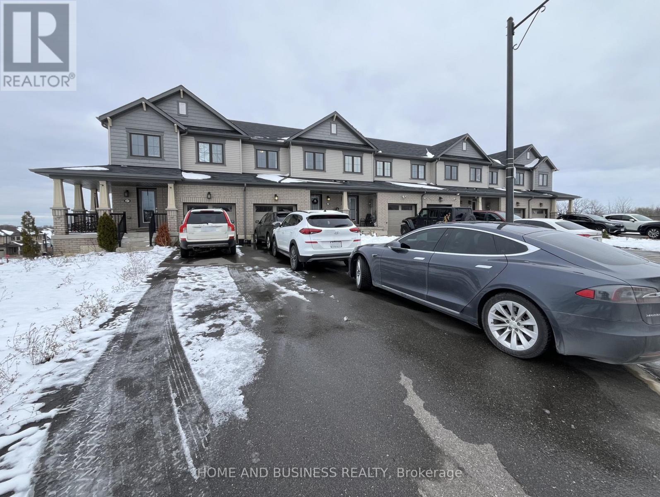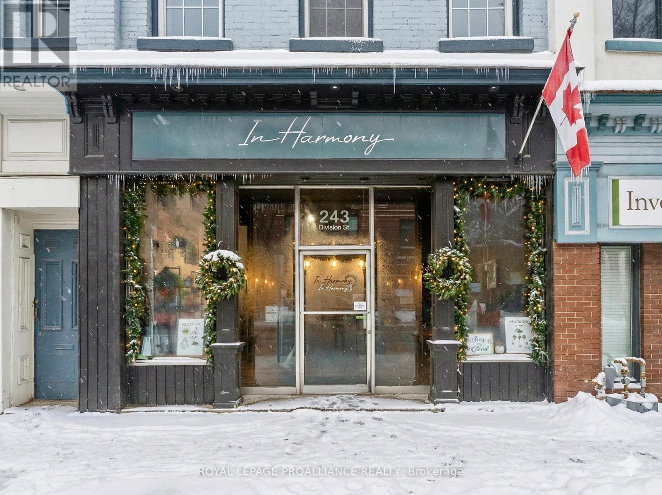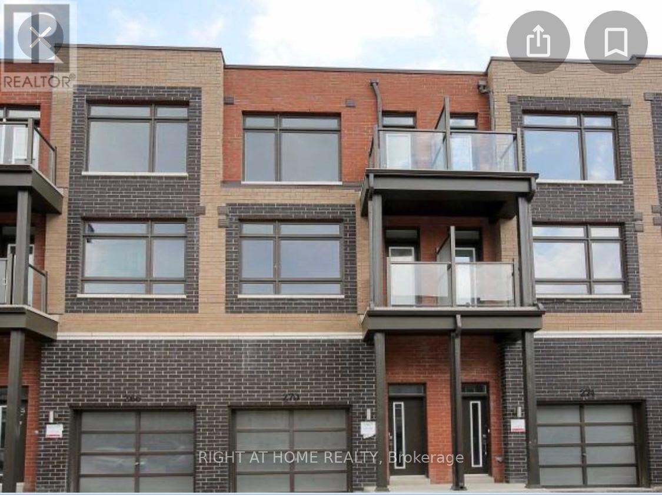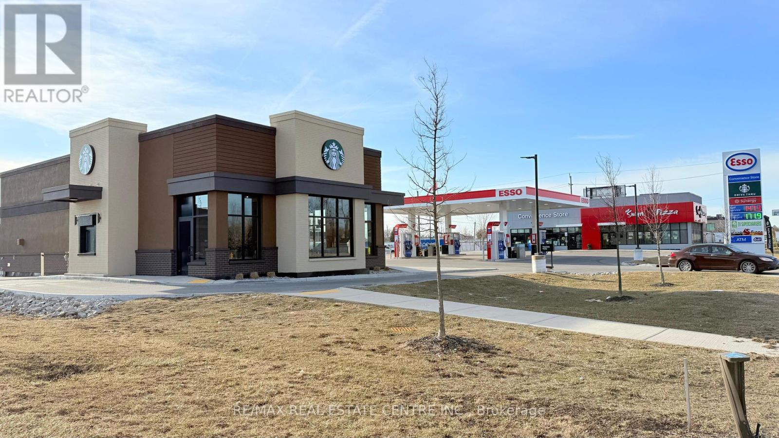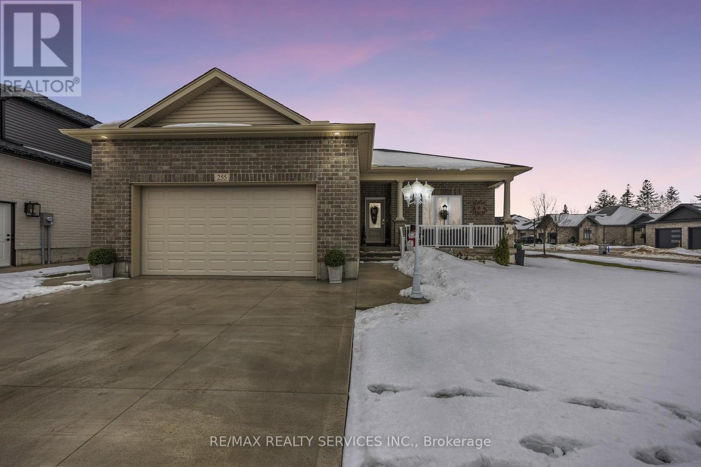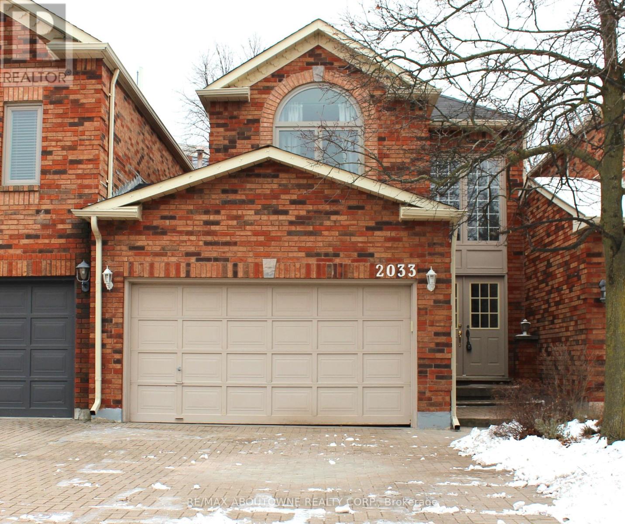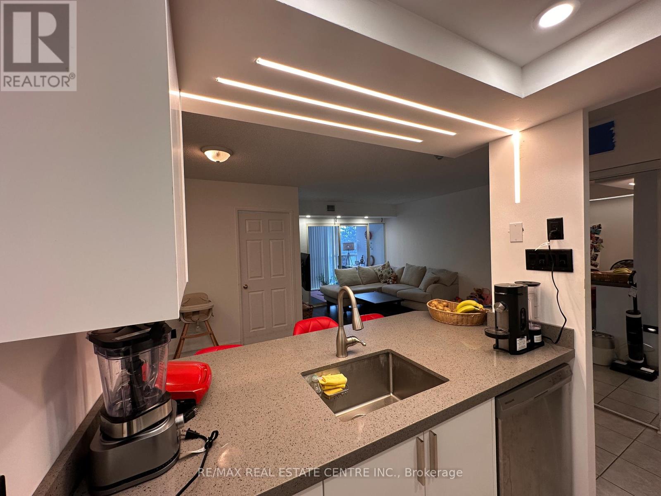207 Lottridge Street
Hamilton, Ontario
Welcome home to the perfect blend of elegance and comfort in this 3 bedroom, 1 bathroom, two-story residence, recently renovated home with finished basement. From the moment you enter, you'll be captivated by the open-concept design, seamlessly connecting a modern kitchen to a spacious dining and living area. Step out onto a private deck, cleverly shielded for utmost privacy, perfect for serene mornings or evening gatherings. The primary bedroom is impressively spacious, offering ample room for your personal touches and relaxation. This residence comes turn key and move in ready. (id:50886)
Right At Home Realty
260-266 London Road
Sarnia, Ontario
CALLING ALL INVESTORS, TIME TO MAKE YOUR CHRISTMAS PURCHASE! THESE WELL MAINTAINED 4 ROW BRICK TOWNHOUSES ($350K A DOOR)OFFER THE IDEAL BLEND OF COMFORT & CONVENIENCE , EACH ONE FEATURING AN ATTACHED SINGLE CAR GARAGE, A SPACIOUS FLOOR PLAN,AND A CENTRAL LOCATION. 3 SPACIOUS BEDROOMS WITH 2 BATHROOMS IN EACH (1-2 PC & 1-4 PC), WALK IN CLOSETS, 4-STOVES,REFRIGERATORS & BUILT-IN DISHWASHERS. HI-EFFICIENCY FURNACES & CENTRAL AIR THROUGHOUT. FRESHLY PAINTED, NEW FLOORING &CARPET, ALL VINYL CLAD WINDOWS & ROUGHED IN FOR 3 PC. BATH IN LOWER LEVELS. PATIO DOORS OFF DINING ROOMS TO DECKS.PERFECTLY SUITED FOR LOW-MAINTENANCE LIVING NESTLED IN A SOUGHT AFTER LOCATION NEAR THE DOWNTOWN, WATERFRONT,SHOPPING, DINING & MAJOR TRANSIT. ADD THESE 4 TOWNHOUSES TO YOUR REAL ESTATE PORTFOLIO TODAY! (id:50886)
RE/MAX Metropolis Realty
132-134 Victoria Street
Port Hope, Ontario
Amazing Business Opportunity. Long Established Convenience Store With Established Cliental. Steady Income ATM, Lotto Sales, Full 1000 Sq Foot 2 Bedroom Apartment Above Unit. Either Live And Work Or Rent Out For Additional Income. Basement Undeveloped, Could Be Converted To An Additional Apartment. Potential For LCBO License In 2025. (id:50886)
RE/MAX West Realty Inc.
132-134 Victoria Street
Port Hope, Ontario
Amazing Business Opportunity. Long Established Convenience Store With Established Cliental. Steady Income ATM, Lotto Sales, Full 1000 Sq Foot 2 Bedroom Apartment Above Unit. Either Live And Work Or Rent Out For Additional Income. Basement Undeveloped, Could Be Converted To An Additional Apartment. Potential For LCBO License In 2025. (id:50886)
RE/MAX West Realty Inc.
183 Emerson Avenue
London South, Ontario
Welcome to 183 Emerson Avenue where comfort, opportunity, and outdoor serenity come together. Tucked away on a quiet street in the peaceful Glen Cairn neighbourhood, this renovated, carpet-free brick bungalow sits on an extraordinary 273-ft deep lot-a rare find with endless potential. Whether you envision growing your own food, designing a lush garden retreat, or gathering around a fire pit under the stars, this backyard offers a true outdoor oasis and a canvas for relaxation and connection. Inside, the bright open-concept main level features a modern kitchen with quartz countertops, a welcoming living area, and two comfortable bedrooms. The finished lower level adds incredible versatility with an additional bedroom, a full bathroom, and a second kitchen, perfect for a teenager, multi-generational living, or generating rental income. A separate side entrance provides direct access to the lower level. The single-car garage offers excellent storage or workspace options, making this home ideal for both end users seeking comfort and space, and investors looking for a move-in-ready property with strong income potential. Located in a quiet, family-friendly area close to parks, schools, and everyday amenities, 183 Emerson Ave is more than just a home, it's a lifestyle and a smart investment in one. (id:50886)
Royal LePage Terrequity Realty
25 Allcroft Court
Hamilton, Ontario
Entire house with basement, Stunning, clean, and bright 3-bedroom, 3-bathroom two storytownhouse located in a highly desired Stoney Creek neighbourhood. Open-concept layout featuresa bright and spacious living room, a modern kitchen, stainless steel appliances. Upstairsoffers 3 generously sized bedrooms and 2 full bathrooms, providing ample space for families.Additional highlights:Excellent location close to schools, parks, recreation centers, shoppingmalls, and with easy access to the QEW. Tenant pays utilities, including hot water tankrental.Flexible move in date, newcomers & students are welcome. (id:50886)
Home And Business Realty
243 Division Street
Cobourg, Ontario
A rare chance to step into one of Cobourg's favourite beauty destinations! In Harmony Beauty Boutique has earned a loyal following of clients who love its professional service, clean aesthetic, and trendy vibe. Now, this established boutique is ready for a passionate new owner to bring fresh vision and energy. With the inclusion of (almost all!) fixtures, equipment and decor items shown in the pictures, along with all social media and google accounts, the handover process will be smooth and efficient. The former team has moved on to new adventures, setting the stage for you to build your own dream team and curate a service menu that reflects your unique style. An opportunity like this, right in the heart of Cobourg's vibrant downtown, doesn't come around often! (id:50886)
Royal LePage Proalliance Realty
274 Dalhousie Street
Vaughan, Ontario
Welcome to carefree, low-maintenance living at its best! Bright and spacious Townhouse with tons of natural light and backing onto greenspace. High-quality finishes and amenities throughout, make this a place you'll love to call home. Features Include: Open Concept Kitchen and Living Room, with walk-out to a Deck, Stainless Steel Appliances and under-counter lighting in the Kitchen, High-quality Laminate Flooring throughout, Oak staircases, California Shutters, Primary Bedroom with Ensuite and walk-out to a Deck, Stacked Laundry on the second floor adjacent to the Kitchen. Fantastic location, just an easy walk or drive to shopping, dining, transit, schools and parks. Hwy. 407 access just down the road at Hwy. 27. (id:50886)
Right At Home Realty
2139 Huron Church Road
Windsor, Ontario
AAA Plaza With Starbucks & Esso As Anchor Tenants, New Build, High Traffic Location, Excellent Frontage, Total 4 Tenants, EV Charging Station. Excellent NOI. (id:50886)
RE/MAX Real Estate Centre Inc.
255 Rogers Road
North Perth, Ontario
Ready for bungalow living in a small town with all the amenities? This is your sign to visit this three-year-new O'Malley-built bungalow offering style, comfort, and convenience of main-floor living. Set on a premium corner lot with a four-car driveway and double garage, this home is nestled on a quiet street just steps behind the Listowel Golf Club. A welcoming front porch leads into a bright, open-concept layout designed with accessibility and flow in mind. Soaring 9' ceilings, hardwood floors, and generous windows create a warm, airy feel throughout. The gourmet kitchen is a chefs delight, featuring a two-tier island, stainless-steel appliances, pot lighting, and a walk-in pantry. Seamlessly connected, the dining area opens onto a spacious covered deck and patio with large gazebo, perfect for entertaining and relaxing. The fully fenced backyard offers welcomed privacy and security.The living room is both inviting and elegant with a tray ceiling, pot lights, and a striking gas fireplace feature, an ideal spot to unwind. The spacious primary suite offers a walk-in closet and a private four-piece ensuite with a walk-in shower for comfort and ease. Two additional bedrooms and a full bath provide flexibility for guests, hobbies, or a home office, all on the same level for ultimate convenience.Downstairs, the partially finished basement with oversized windows and a full three-piece bath is ready for your personal touch.Whether you're a downsizer wanting a manageable, modern space, or simply appreciate the simplicity of one-level living, this home makes everyday life easier without compromising on style. Walking distance to the Kinsmen Trail and minutes from shopping, dining, schools, and parks. (id:50886)
RE/MAX Realty Services Inc.
2033 Lumberman Lane
Oakville, Ontario
Spacious Exec. Freehold Link Home In Glen Abbey. Freshly painted. Over 2,000 sq.ft. Bright Eat In Kitchen with Walk out to Patio. Den/Family Room With Fireplace, Large Spa Like Master Bedroom With 4Pc Ensuite & Walk In Closet + Closets. Newer Kitchen, Backsplash & Counters, Floors and Bathroom fixtures. Main Floor Laundry Room With Garage and Side Door Access. Full / Open Basement, Fenced Yard. Walk To Schools, Community Centre, Grocery & Easy Access To Go Train & QEW. Non-Smokers. (id:50886)
RE/MAX Aboutowne Realty Corp.
402 - 265 Enfield Place
Mississauga, Ontario
Beautifully upgraded and exceptionally spacious, this 2-bedroom plus den condo offers the perfect blend of comfort, style, and convenience in the heart of Mississauga. Featuring an open-concept layout, the unit provides a bright and inviting atmosphere ideal for both everyday living and entertaining. The den is large enough to be used as a third bedroom, making the space versatile for families, guests, or a home office setup. The primary bedroom is generously sized and includes a walk-in closet along with a luxurious 4-piece ensuite bath. The unit also offers upgraded washrooms, a clean and well-maintained kitchen with ample cabinetry, and the added convenience of ensuite laundry. Move-in ready and impeccably kept, this condo is steps away from Square One Shopping Centre, City Hall, the Central Library, YMCA, Sheridan College, beautiful Kariya Park, public transit, restaurants, and countless amenities, making it an ideal choice for homeowners and investors seeking both comfort and an unbeatable location. Full Pages Equifax credit report and history for each applicant , Rental Application, References, Employment Letter, Photo Id, and Tenant Insurance Is Required (id:50886)
RE/MAX Real Estate Centre Inc.

