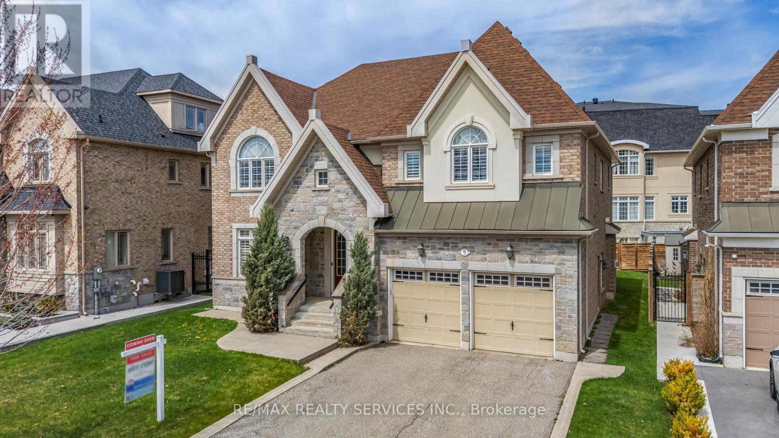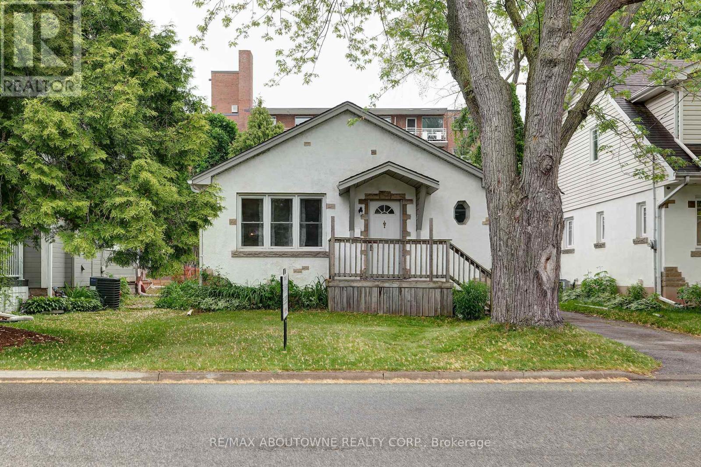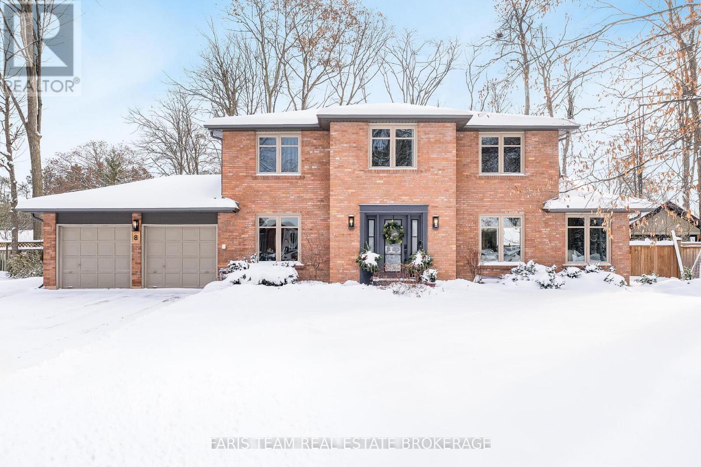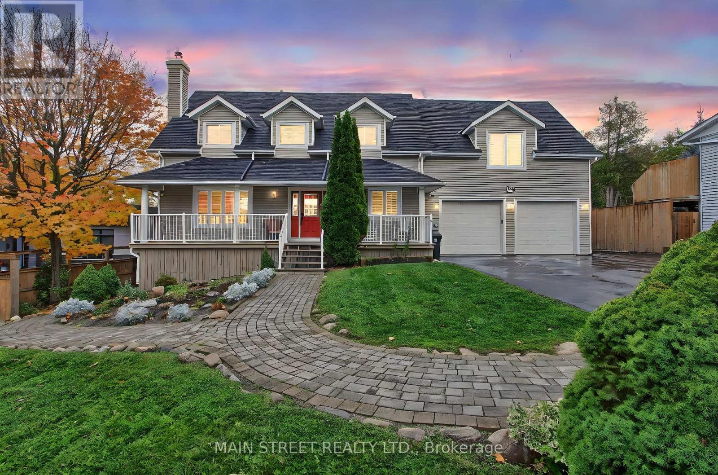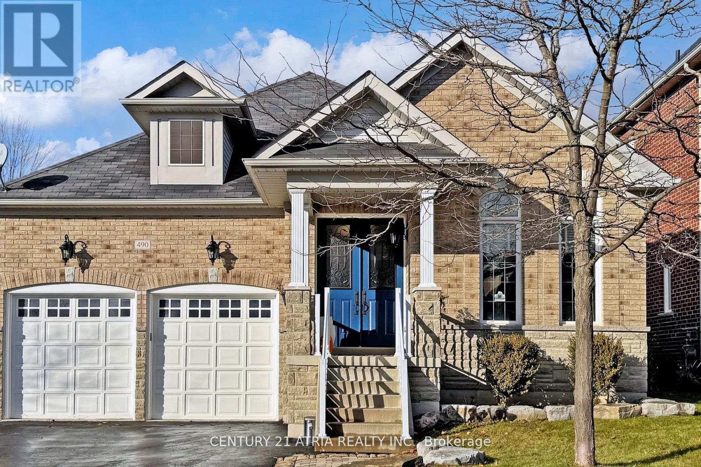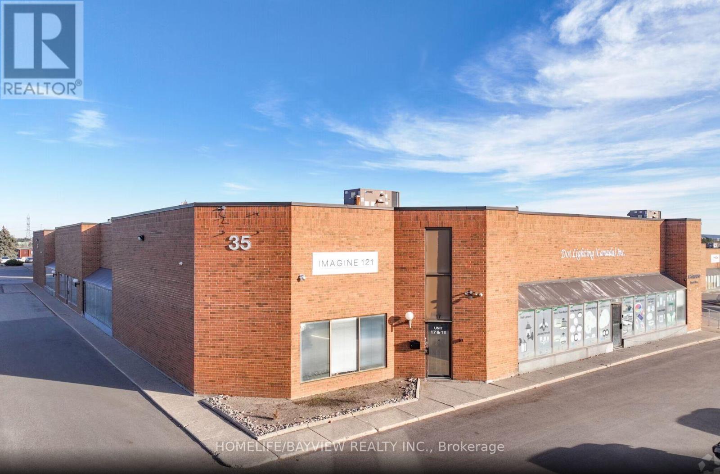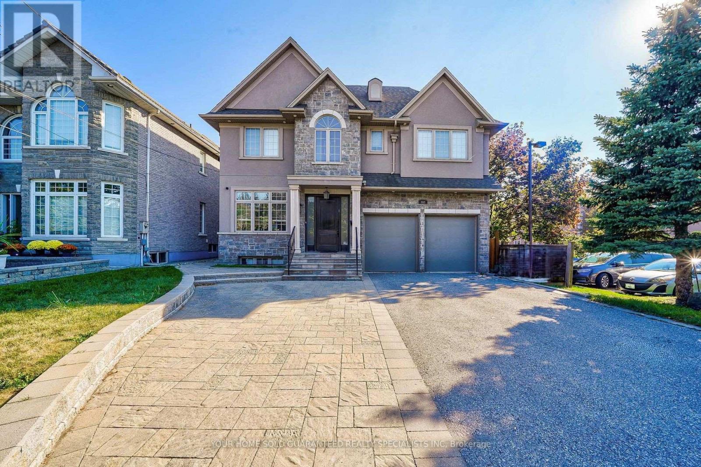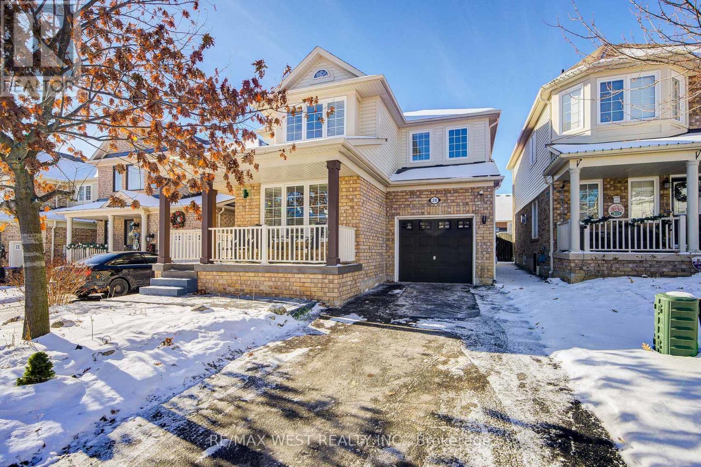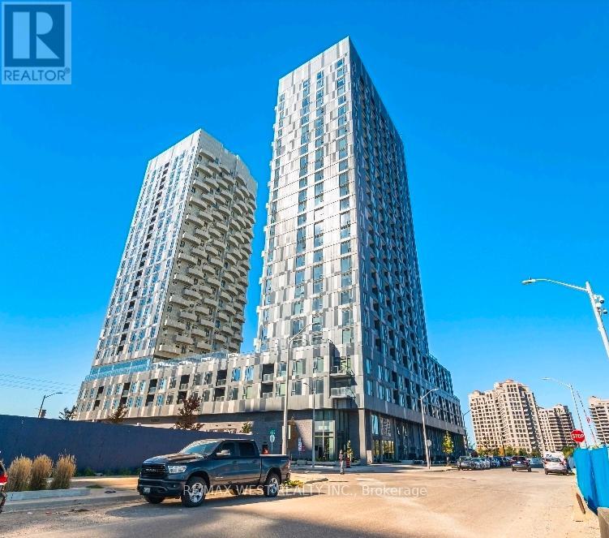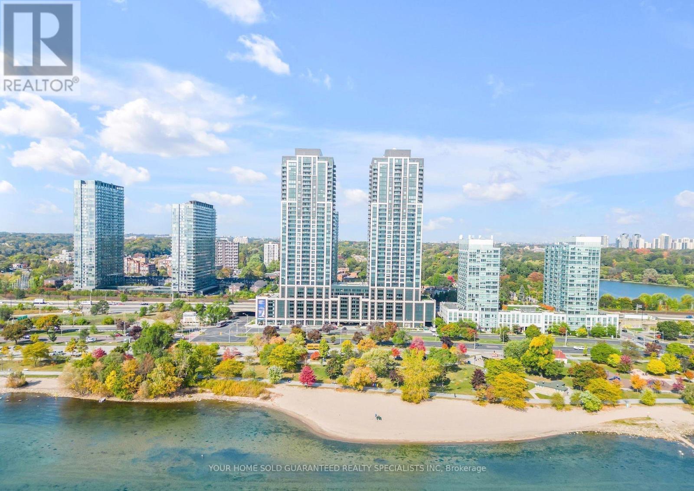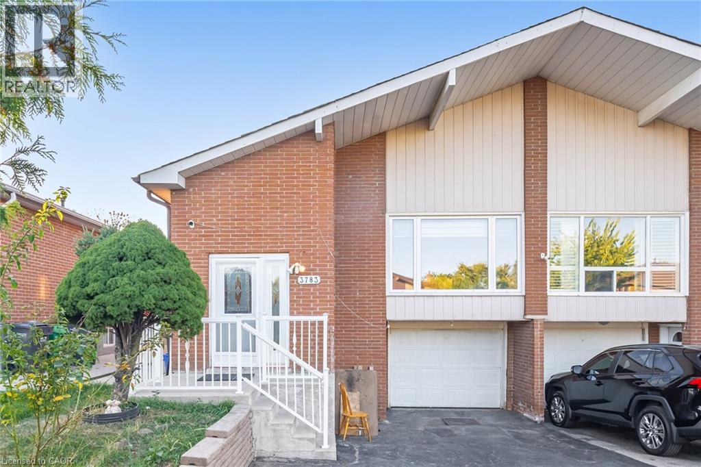133 Martin Grove Road
Toronto, Ontario
Motivated Seller. Well Established Dry-cleaning Depot With Alteration Business in Etobicoke & Same Owner Over 19 Years, Excellent Location At Martine Grove Rd and Burnhamthorpe Rd. Annual gross Sale is approximately $125,000 as per vendor. Good Opportunity To Be Small Business Owner and Great Family Business For Cleaners Who Knows Stitching, Cleaning And Alterations. Great exposure and Heavy traffic area Close to Hwy 427 and Kipling subway station. Rent incl TMI : $2909. Lease 5 + 5 yr (id:50886)
Royal LePage Terra Realty
5 Perth Street
Brampton, Ontario
Sophisticated Luxury in Snelgrove. An exceptional opportunity to own a truly expansive residence. This nearly 3,800 sq. ft. detached home blends timeless architecture with modern upgrades, offering the perfect retreat for large or extended families. Built in 2013, it stands as a distinguished presence in a mature neighbourhood, showcasing remarkable curb appeal with its brick, stone, and stucco façade, two-car garage, and covered porch with double-door entry.Step inside to be welcomed by soaring nine-foot ceilings, gleaming large-format porcelain tiles, and an immediate sense of elegance. Every room has been thoughtfully designed, with rich hardwood floors and California shutters adding warmth and refinement throughout.Entertain in style in the formal dining room, highlighted by a coffered ceiling and seamless access to the chefs kitchen. Here, culinary excellence awaits with a large centre island, breakfast bar, top-of-the-line Jenn-Air appliances, and granite countertops. A spacious breakfast area with built-in desk leads to the backyard, while the inviting family room, complete with fireplace, provides a central gathering space. A versatile living room at the front of the home makes the perfect office, library, or sitting room.Upstairs, discover five oversized bedrooms four with their own private ensuites. The lavish primary suite boasts a spa-inspired five-piece bath and an expansive walk-in closet with custom organizers.The unspoiled basement, featuring a convenient side entrance, offers endless possibilities for customization whether a home theatre, gym, or in-law suite.Situated close to schools, parks, shopping, transit, and Highway 410, this residence delivers both luxury and convenience. A rare chance to secure an elegant home of this scale in the sought-after community of Snelgrove. (id:50886)
RE/MAX Realty Services Inc.
469 Woodland Avenue
Burlington, Ontario
Whether you're a builder or first-time buyer, this property offers incredible potential on a premium street near Downtown, the Lakefront, Arena, Theatre, Central Park, YMCA, Seniors Centre, transit, and top-rated schools. Renovate the existing home, build new, or move in and enjoy the vibrant surroundings. Approved plans and permits for a stunning new 2,300 sq. ft. build may be available, offering a head start on your dream home or investment. (id:50886)
RE/MAX Aboutowne Realty Corp.
8 Malta Crescent
Springwater, Ontario
Top 5 Reasons You Will Love This Home: 1) Tucked away on one of Midhurst's most prestigious roads, this home offers the perfect balance of elegance and serenity in an executive neighbourhood known for its charm and peaceful setting 2) Inside is a bright, open-concept layout where wide plank hardwood floors, detailed trim work, and oversized windows create a welcoming atmosphere filled with natural light 3) The beautifully renovated kitchen is the heart of the home, thoughtfully designed with designer finishes, sleek recessed lights, accent walls, and large windows that make everyday living feel effortless 4) Whether you're hosting a movie night or a family celebration, the spacious basement recreation room delivers the perfect space for relaxing and making memories 5) Outside, a fully fenced backyard invites you to unwind, complete with plenty of room to entertain, a private hot tub area, and the kind of space that turns everyday moments into something special. 2,164 above grade sq.ft. plus a finished basement. (id:50886)
Faris Team Real Estate Brokerage
276 Crawford Street
Barrie, Ontario
Welcome to 276 Crawford Street, a beautifully maintained Cape Cod style home offering exceptional versatility, space, and charm in one of Barrie's most desirable neighbourhoods. This impressive property features 4+1 bedrooms, 4+1 bathrooms, and 3 kitchens, making it ideal for multi-generational living or investment potential. The main floor boasts a spacious home office, a newly updated kitchen with modern finishes, and a large family room complete with a cozy fireplace-perfect for gatherings and relaxation. Upstairs, discover three generous bedrooms, including a primary suite with a double closet and private ensuite bathroom and cozy gas fireplace. Above the garage, a self-contained 1-bedroom in-law suite offers a separate entrance providing excellent income potential or private guest accommodations with is own gas fireplace, and a heat pump for its own heating and a/c. The fully finished basement adds even more flexibility with another 1-bedroom in-law suite, also featuring a separate entrance and full kitchen, gas fireplace and a heat pump for its own heating and a/c. Step outside to your massive private backyard oasis, complete with a serene pond and dock, large deck, additional parking, and a spacious shed. The heated garage provides the perfect space for a workshop, additional living area, or the ultimate "man cave." Conveniently located close to shopping, Downtown Barrie, the highway, schools, and parks, this home truly has it all-space, style, and endless possibilities. (id:50886)
Main Street Realty Ltd.
490 Kwapis Boulevard
Newmarket, Ontario
Welcome to this charming and beautifully maintained 3-bedroom open-concept bungalow in the prestigious Woodland Hill community of Newmarket. From the moment you step inside, you're greeted by a sense of comfort, warmth, and refined elegance-a home that truly embraces you. At the heart of the home is a stunning chef's kitchen, featuring granite countertops, stainless steel appliances, soft pot lighting, and graceful chandeliers that add a warm, inviting glow. The open layout flows seamlessly into the living and dining areas, creating a bright, airy space perfect for family gatherings or cozy evenings. This lovely floor plan offers 3 spacious bedrooms and 3 bathrooms, along with a professionally finished basement that expands your living space-ideal for a family room, home office, or guest suite. With too many upgrades to list, every corner of this home reflects thoughtful care and quality craftsmanship. Nestled in an unbeatable location, you're just minutes from Costco, Walmart, Real Canadian SuperStore, Longos, Upper Canada Mall, the GO Train, public transit, schools, shops, and restaurants-bringing unmatched convenience to your doorstep while still enjoying the tranquillity of a family-friendly neighbourhood. A home filled with warmth and comfort is truly A must-see!!! (id:50886)
Century 21 Atria Realty Inc.
14 - 35 Riviera Drive
Markham, Ontario
A Well Maintained Industrial Building In Central Markham.Close Proximity To Woodbine Ave & Hwy 407.Nicely Appointed Office Space Includes Private Offices, Boardroom,Kitchen & Open Area (id:50886)
Homelife/bayview Realty Inc.
267 King High Drive
Vaughan, Ontario
Welcome to 267 King High Dr. One of the Best Locations in All of Thornhill! Situated in one of the most coveted sections of luxury Thornhill, this stunning custom-built home offers unparalleled elegance and craftsmanship. With 4+1 bedrooms and 5 bathrooms, this meticulously designed residence showcases high-end finishes throughout, making it a true standout. The modern chefs kitchen is a masterpiece, featuring top-of-the-line appliances, granite countertops, custom cabinetry, and a spacious center island, perfect for entertaining. The open-concept living areas are beautifully illuminated by pot lights throughout, while a gas fireplace adds warmth and sophistication. A main-floor office and mudroom enhance the homes functionality. Step outside into your completely private backyard oasis, featuring significant professional landscaping, an inground saltwater pool, jacuzzi, pergola, and cabana serene retreat for relaxation and entertaining. Upstairs, the luxurious primary suite boasts a fireplace, a spa-like ensuite, and a walk-in closet, while the additional bedrooms offer ample space and elegance. The professionally finished walkout basement adds incredible value, complete with a second kitchen and direct access to the backyard and pool, making it ideal for extended family or potential rental income. Located just minutes from Centre Street shopping, Highway 407, top-rated schools, and the best amenities Thornhill has to offer, this exceptional home is the epitome of luxury, comfort, and convenience. Don't miss the opportunity to own this remarkable property in one of Thornhills most prestigious locations! (id:50886)
Your Home Sold Guaranteed Realty Specialists Inc
24 Davidson Drive
New Tecumseth, Ontario
Welcome to 24 Davidson-A beautiful 3-Bedroom, 4-bath detached home in on of Alliston's most family-friendly communities. Offering countless upgrades, this move-in-ready property features hardwood flooring on the main level, a spacious eat-in kitchen, and convenient 2nd-floor laundry. The professionally finished basement includes a 3-pc bath and a massive cold cellar-perfect for storage or hobbies. Enjoy summer evenings on the stamped concrete backyard patio, ideal for entertaining. Located close to parks, schools, shopping , and major commuter routes, this home is perfect for growing families or first-time buyers seeking comfort, convenience, and a vibrant neighbourhood. Don't miss your chance to make this charming home your own! (id:50886)
RE/MAX West Realty Inc.
328 - 474 Caldari Road
Vaughan, Ontario
Stylish 3-Bedroom Corner Condo for Lease in Vaughan! Introducing Suite 328 - a bright, modern corner unit that's just one year old. This 3-bedroom, 2-bathroom condo offers 990 sq. ft. of well-designed living space plus a generous 156 sq. ft. terrace. The open-concept layout is filled with natural light thanks to the large windows throughout. The contemporary kitchen comes equipped with stainless steel appliances and plenty of storage. Enjoy spacious bedrooms, modern finishes, and a functional floor plan perfect for professionals, couples, or families looking for both comfort and convenience. Located minutes from Vaughan Mills Mall, with quick access to Highways 400 & 407 and the VMC Subway Station, commuting across the GTA is a breeze. Restaurants, shopping, transit, and everyday essentials are all close by. (id:50886)
RE/MAX West Realty Inc.
1205 - 1928 Lakeshore Boulevard W
Toronto, Ontario
Beautiful Condo At Mirabella Condos, Right On Lakeshore and Windereme. One Of The Best Views You Will Ever See From A Condo Balcony. 2 Bed Condo with 2 Full Baths and The Primary Bedroom Having a 3Pc Ensuite. Laminate Flooring Throughout! 9 Ft Ceilings And Tons Of Natural Light. Kitchen With Quartz Counter, B/I Appliances. Absolutely Spectacular Living Space! This Condo Includes 1 Parking Space and Locker. (id:50886)
Your Home Sold Guaranteed Realty Specialists Inc
3783 Keenan Crescent
Mississauga, Ontario
Beautiful and spacious 4-bedroom, 5-level backsplit home located in a quiet, family-friendly neighborhood. Features hardwood floors throughout, a large living and dining area with a bright picture window, and an upgraded kitchen with quartz countertops, stainless steel Samsung appliances, and a double sink. Enjoy a spacious family room with a fireplace and walkout to a covered solarium and private backyard-perfect for relaxing or entertaining. Includes 3 full 4-piece bathrooms for added convenience. The finished 2-bedroom basement with a separate entrance offers an excellent income-generating opportunity or space for extended family. Situated on a rarely found 150ft deep lot with no rear neighbors, this home provides exceptional privacy and outdoor space. Conveniently located near Highways 427, 407, and 401,schools, parks, shopping, the airport, and the GO Station. A rare find combining comfort, location, and investment potential! (id:50886)
Sutton Group Realty Experts Inc


