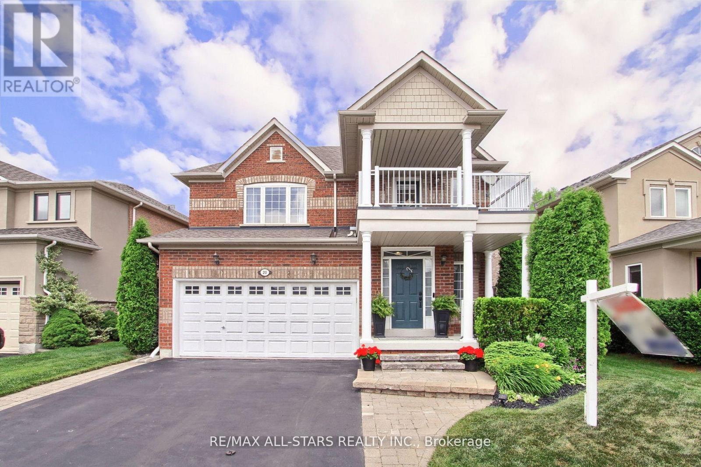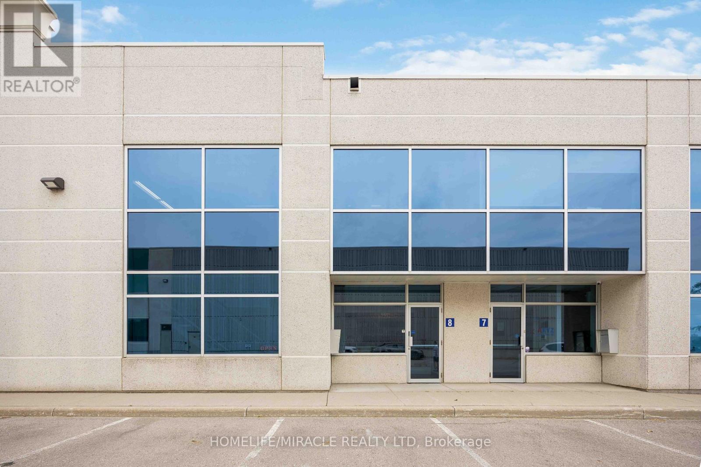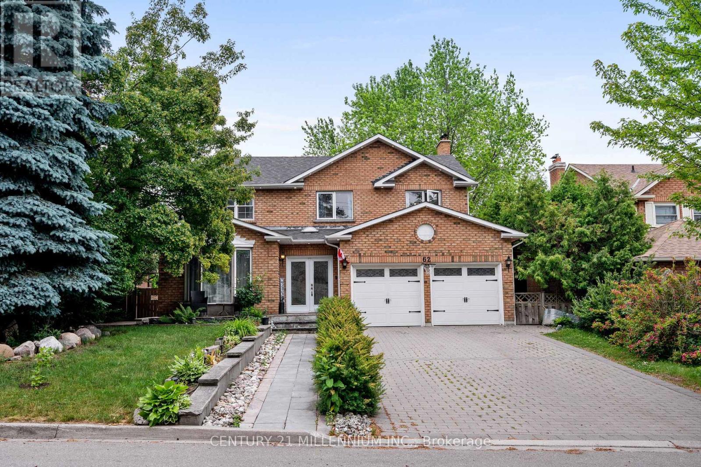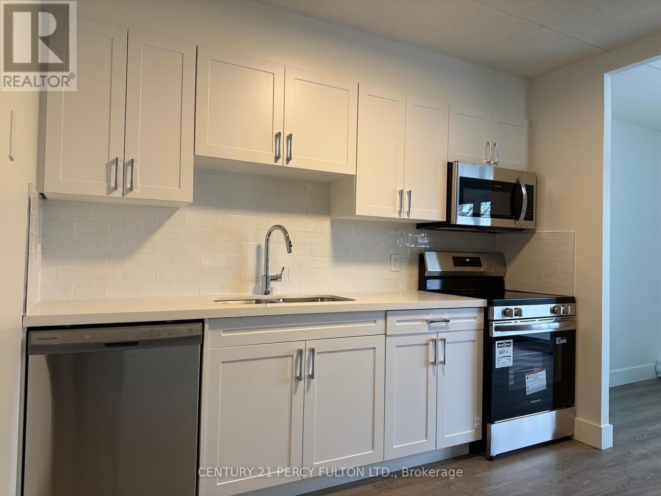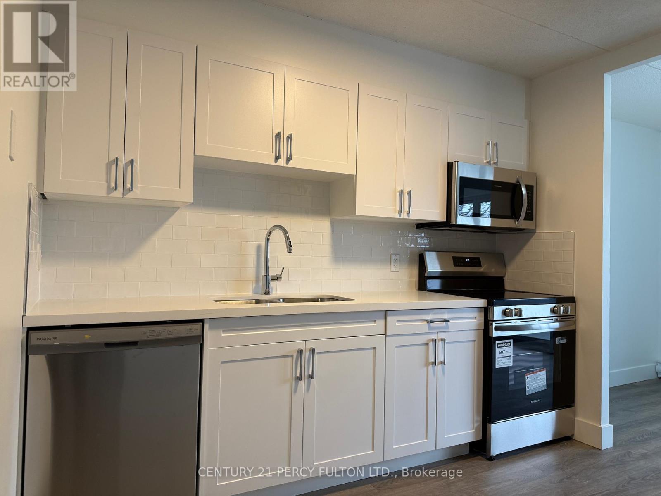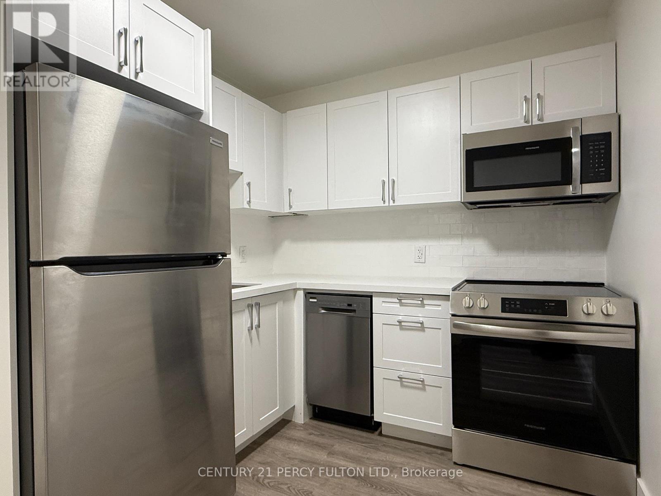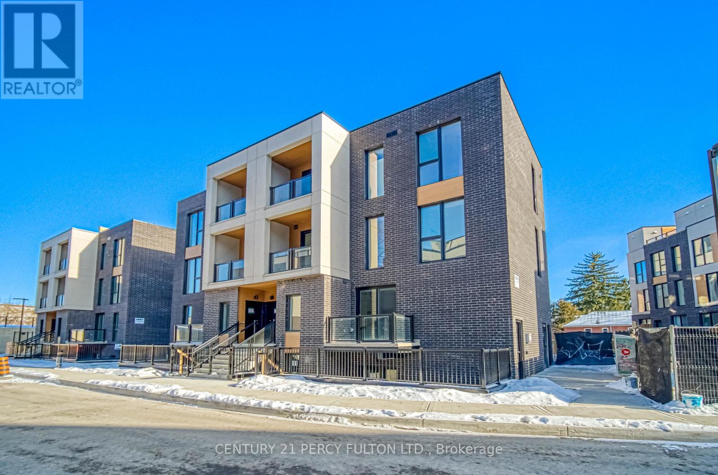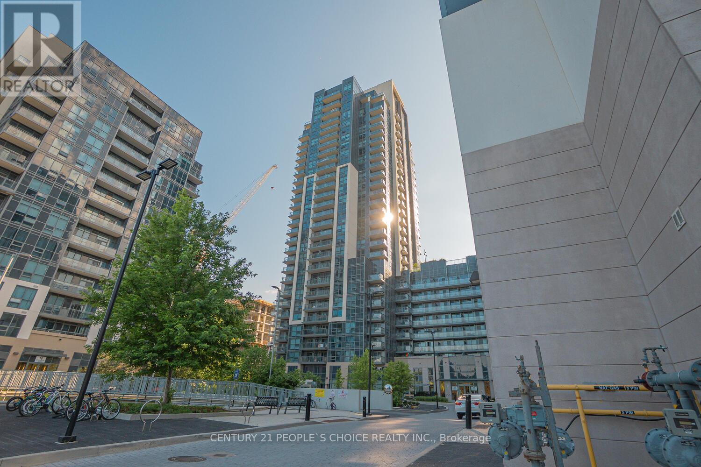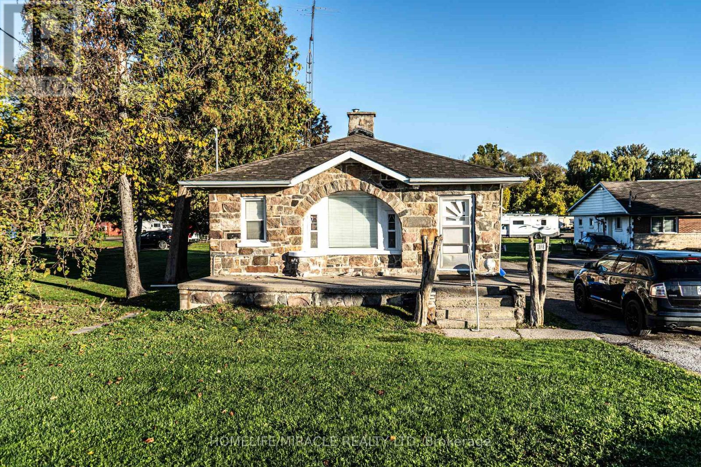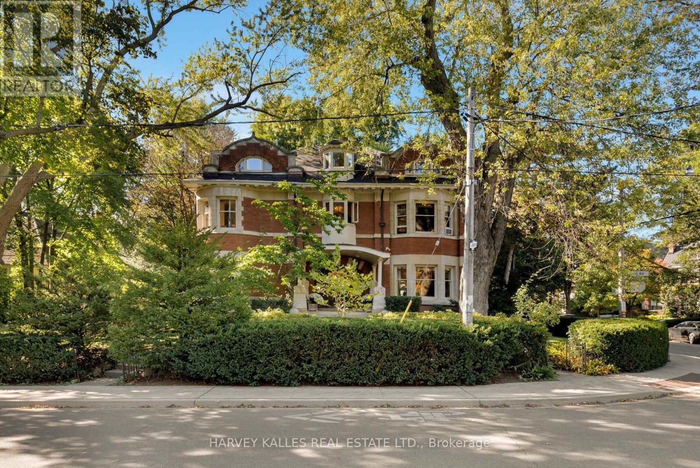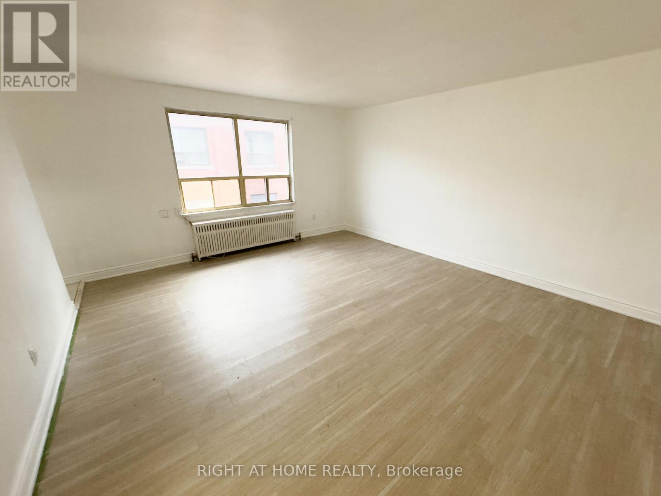20 James Ratcliff Avenue
Whitchurch-Stouffville, Ontario
If you'd like your morning coffee with a side of privacy and greenspace this home is for you! This Beautiful 9 foot main floor ceiling- Sun Shiny 4 bedroom 4 washroom Lebovic home(Squirel model) is 2632 square feet plus additional area in the finished basement. Generous sized bedrooms with an abundance of closet space. Newly renovated eat in kitchen with quartz countertops and backsplash. Located in the heart of Stouffville, you are a short distance to the elementary and high school, Leisure center ,memorial park, transit, trails and not to forget the 275 meter skating trail. Enjoy the brisker evenings by the fire pit! Overlooking the green space- imagine the trees in the fall. The views are undeniably perfect! Finished lower level is an ideal space for "movie nights", a teenagers "retreat" or has ideal in law potential. A true treasure to show. Sound proofed ceilings in basement (id:50886)
RE/MAX All-Stars Realty Inc.
8 - 8888 Keele Street
Vaughan, Ontario
Prime Opportunity in a Highly Sought-After Concord Location With Excellent Keele Street Frontage. This Modern, Fully updated Unit Offers Exceptional Functionality and Presentation. Features Include Two Washrooms, a Kitchenette, Multiple Private Offices and ample Storage. The second Floor Open Concept Office Area Showcases Floor to Ceiling Windows, Flooding the Space with Natural Light. The property Also Includes an Oversized Drive in Door and a Fully Finished Warehouse Area. EM1 Zoning Ideal for Retail, Office, or Industrial Creating Outstanding Potential for Investors and End Users Alike. Lease Floors Separately or Occupy Entirely. Endless Potential. (id:50886)
Homelife/miracle Realty Ltd
62 Stargell Drive
Whitby, Ontario
Welcome to 62 Stargell Drive, a stunning and spacious home located in Whitby's highly sought-after Pringle Creek neighborhood. This beautifully renovated property features 4+2 bedrooms, 5 washrooms and a thoughtfully designed layout with an expansive living and dining area, perfect for families or entertaining. A cozy family room with a fireplace and a beautiful kitchen. Nearly $300,000 has been invested in high-end renovations, including a legal walkout basement with 2 bedrooms, 2 full bathrooms, kitchen, laundry room, a cozy recreation area with a fireplace, and its own separate entrance, ideal for extended family or rental income. This home sits on a generous 57-foot-wide lot and boasts a large driveway, double-car garage, and two spacious decks, accessible from both the kitchen and living room, offering great outdoor living options. A spacious patio area for outdoor dining and relaxation, and a well-landscaped yard that's perfect for summer enjoyment. Highlights include upgraded materials throughout, brand new windows, a modern kitchen with quartz countertops, pot lights, ceramic tiles, and gleaming hardwood floors. Bright and airy with plenty of natural light, The side of the house is fully concreted, providing easy access to the backyard, and includes a convenient storage shed. This is a bright, functional, and turn-key property that has been meticulously cared for by the homeowner. Truly a must-see! 'Click On Virtual Tour' (id:50886)
Century 21 Millennium Inc.
204 - 200 Garden Street
Whitby, Ontario
Live in a fully renovated luxury suites! Spacious units with stainless appliances and stone countertops! Building is a small 3 story property located on Garden in Whitby, close to many amenities that Whitby has to offer! (id:50886)
Century 21 Percy Fulton Ltd.
310 - 200 Garden Street
Whitby, Ontario
Live in a fully renovated luxury suites! Spacious units with stainless appliances and stone countertops! Building is a small 3 story property located on Garden in Whitby, close to many amenities that Whitby has to offer! (id:50886)
Century 21 Percy Fulton Ltd.
209 - 601 Dundas Street E
Whitby, Ontario
Live in a fully renovated luxury suites! 1 bedroom units with stainless appliances and stone countertops! Building is a small 6 story property located on Dundas Street in Whitby, close to many amenities that Whitby has to offer! (id:50886)
Century 21 Percy Fulton Ltd.
8 - 178 Clonmore Drive
Toronto, Ontario
New Stacked Townhome Modern Living Meets Urban Convenience! Step into this stunning3-bedroom,2-bathroom townhome spanning the ground and lower levels. With soaring 9-ft ceilings, sleek flooring, and an open-concept design, every detail exudes style and comfort. The modern kitchen shines with stainless steel appliances, while the primary suite boasts a 3-piece ensuite and private balcony. A versatile second bedroom offers space for guests, a home office, or extra living area. Prime Location! Just minutes from subway stations, buses, grocery stores, restaurants, beaches, schools, and a community center everything you need for a vibrant, connected lifestyle! (id:50886)
Century 21 Percy Fulton Ltd.
2901 - 20 Meadowglen Place
Toronto, Ontario
Welcome to this beautifully Condo Pan-house 2 + 1 spaciousbedrooms, 2 full bathrooms, and a den. Suit perfectly for a homeoffice or a dining space. The Primary bedroom features a privateensuite, Large windows, Lots of natural light and showcasebreathtaking views. Modern finishes throughout, laminate flooring,Countertops with stylish backsplash, Stainless steel appliances.Private balcony offers your own outdoor retreat-not shared withother unit. Additionally in-suite laundry, a owned Two parkingspots. You will love the building's luxurious rooftop pool forrelaxing or entertaining against the city skyline. Located in oneof Toronto's most vibrant neighborhoods, steps from publictransit, parks, restaurants, shopping centers, recreationalfacilities, Mosque, groceries, min to hwy 401, Schools, BuildingAmenities such as Concierge, Guest Suites, Gym, Outdoor Pool,Party/Meeting Room, etc. Don't miss this opportunity! Must see (id:50886)
Century 21 People's Choice Realty Inc.
139 Raponi Circle
Toronto, Ontario
Welcome To 139 Raponi Circle , Beautiful Semi Detached Home , Main Floor Only , Near Staines Rd , For Lease , Near To TTC And 401 , All Amenities , Tenant Pays 65% Of Utilities (id:50886)
Homelife Landmark Realty Inc.
1898 Kingston Road
Pickering, Ontario
Unlock incredible potential with this detached Bungalow split into two self-contained rental units (front and back)! A rare opportunity for investors or homeowners seeking dual rental income in a prime location. Just minutes from highways, schools, shopping centres, and public transit, this property offers ample space, convenience, and versatility. Whether you live in one unit and rent the other or lease both for maximum return, this is the perfect property to start or expand your investment portfolio. Don't miss out on the chance of getting your hands on this rare gem of an income property. (id:50886)
Homelife/miracle Realty Ltd
114 Glen Road
Toronto, Ontario
Nestled in Toronto's prestigious Rosedale neighbourhood, this landmark mansion occupies an expansive 100' x 122' estate-sized lot and offers over 7,500 square feet of impeccably designed living spaces. With 7 + 1 generously proportioned bedrooms, 8 bathrooms, and an exceptional third-floor loft, this grand residence seamlessly blends historic architecture with the scale, elegance, and functionality. Originally built circa 1900 for the distinguished Applegate family, the home has been meticulously restored and thoughtfully maintained to preserve it's architectural heritage including a self portrait stain glass window of Mrs. Applegate herself. Drawing inspiration from the classical traditions of Italian Renaissance architect Andrea Palladiio - most notably his iconic Villa Rotunda in Vicenza, Italy - the home reflects timeless design and exceptional craftmanship. A majestic octagonal central hall, framed by twelve lonic columns, creates an unforgettable first impression and sets the tone for the rest of the residence. Throughout the home, rich period details abound: original oak hardwood floors, finely hand-craved oak mouldings and wainscoting, intricate millwork, and 6 fireplaces with decorative tile and brick hearths. The soaring 10-foot ceilings are adorned with ornate plaster crown mouldings, ceiling medallions, and oak-beamed details that speak to the home's historical significance. Expansive bow windows and beautifully preserved stained glass flood the interior with natural light and highlight the warm, elegant atmosphere. Outside, the property is a private oasis, surrounded by mature trees, lush landscaping, and tranquil gardens that offer rare serenity in the heart of the city. A detached two-car garage and additional parking for three vehicles provide added convenience. This is a once-in-a-generation opportunity to own a truly iconic Rosedale residence - an architectural treasure steeped in history and timeless charm. (id:50886)
Harvey Kalles Real Estate Ltd.
311 - 896 Eglinton Avenue E
Toronto, Ontario
1 MONTH RENT FREE for leases starting on or before January 1st, 2026. Spacious studio available immediately in the heart of Leaside, right across the street from the upcoming Laird LRT Station! Enjoy a functional open layout with no wasted space and 3 storage closets! Step outside and enjoy all that Leaside has to offer, with Farm Boy, Metro, Costco, and countless restaurants, cafes, and shops just a short walk away. Multiple TTC routes right at your doorstep make commuting downtown or to Yonge & Eglinton a breeze, while nearby parks and trails provide plenty of green space to relax and recharge. The unit comes with a fridge and stove included, plus convenient shared on-site. Don't miss the opportunity to live in one of Toronto's most desirable and connected neighbourhoods! Heat and Water included. Window AC unit provided for the summer. Underground parking available for $100/month. (id:50886)
Right At Home Realty

