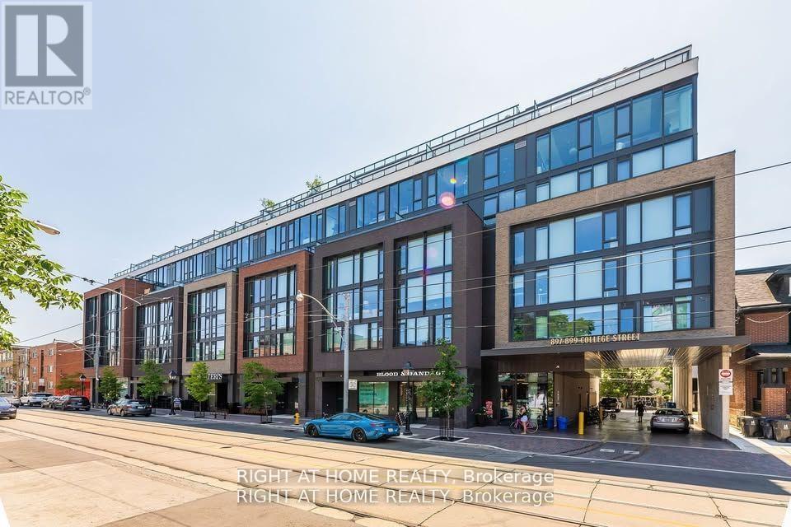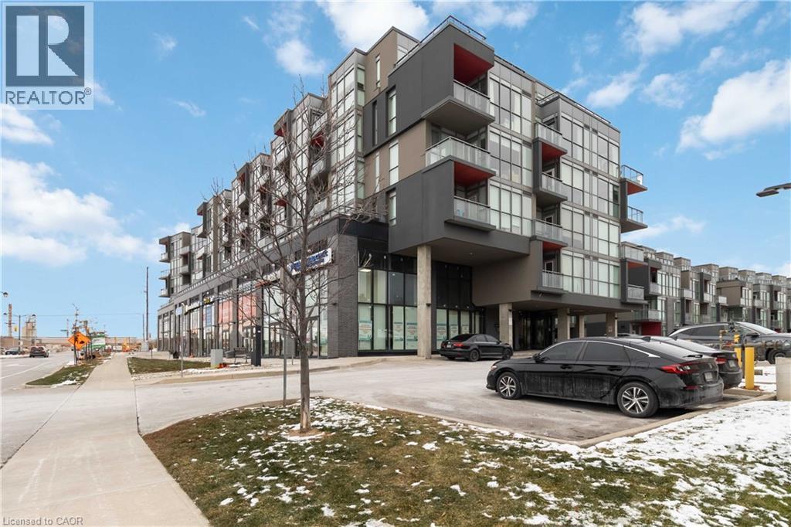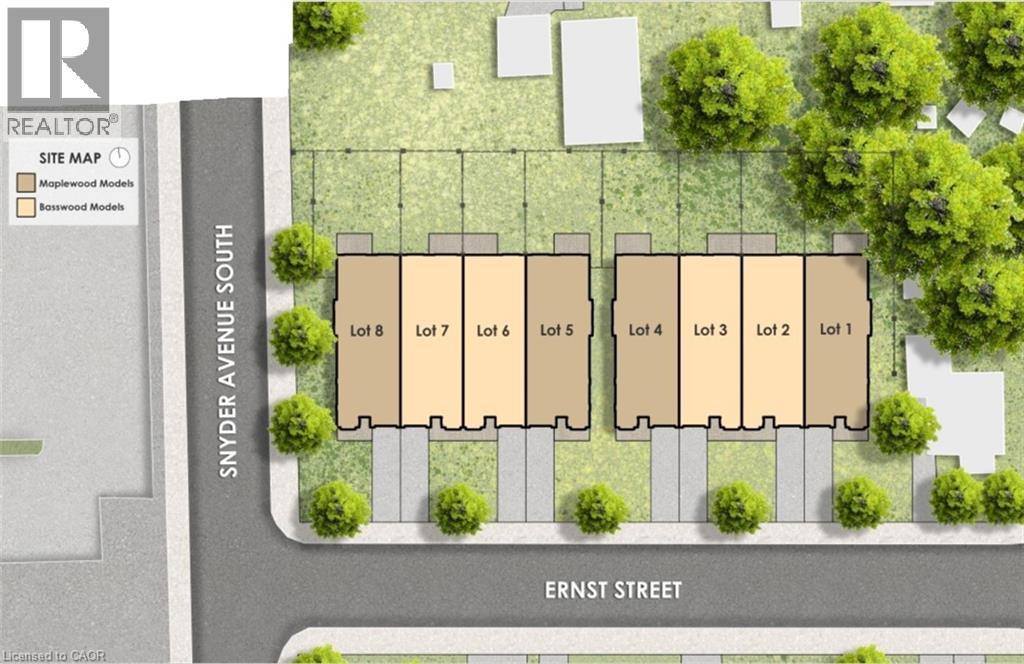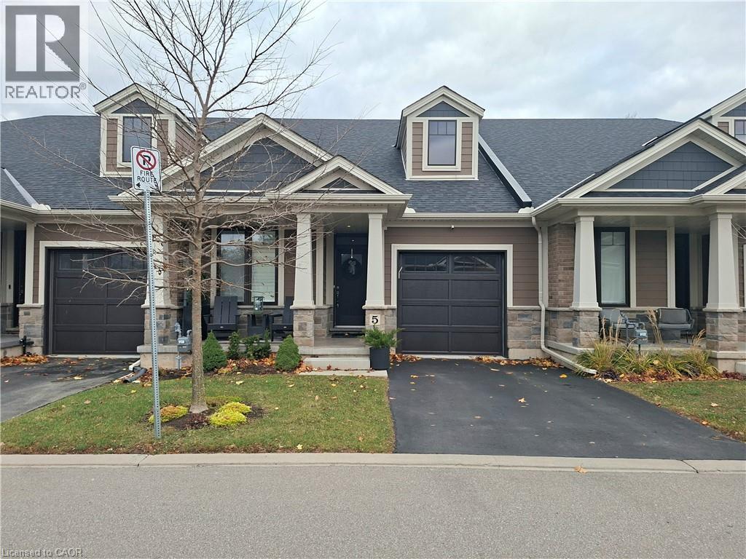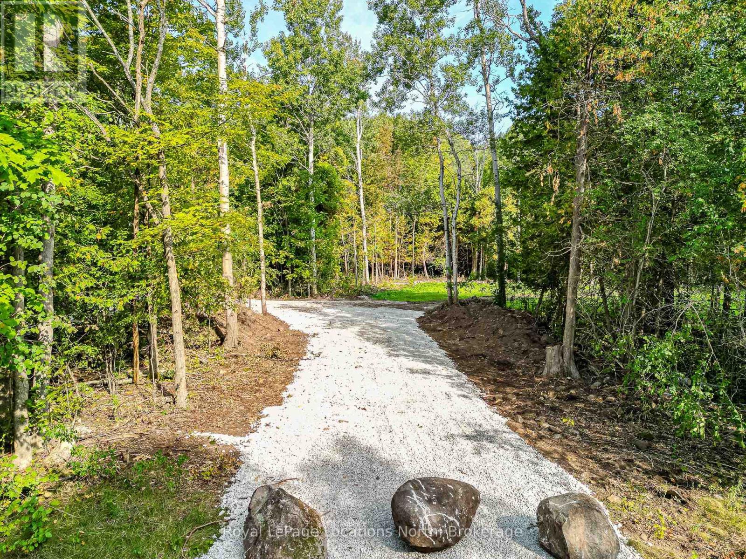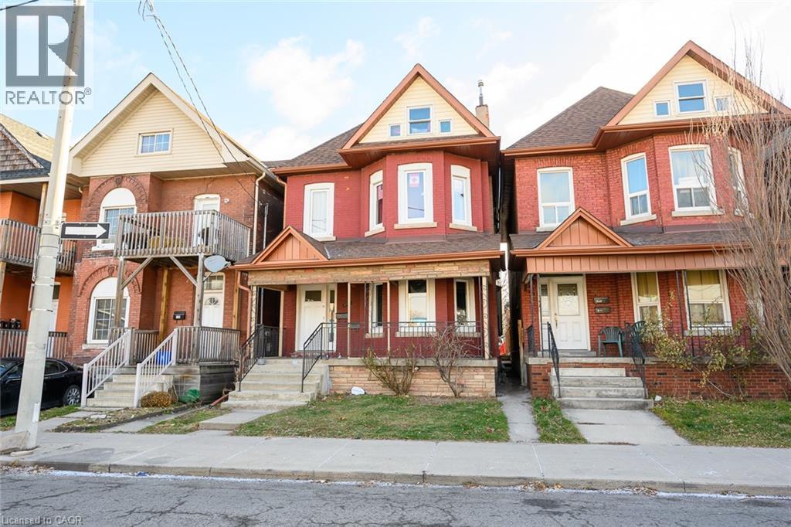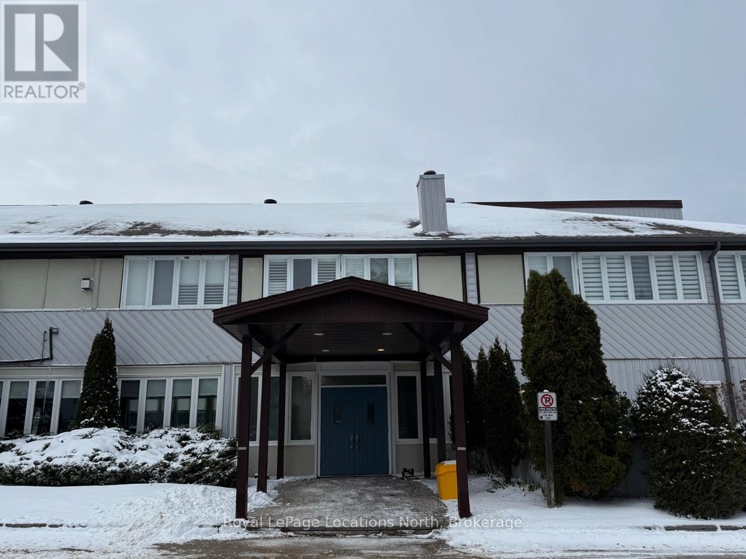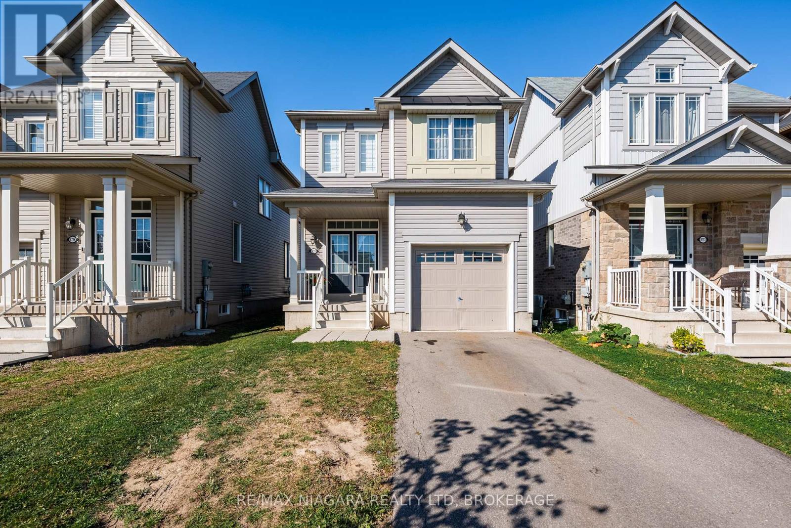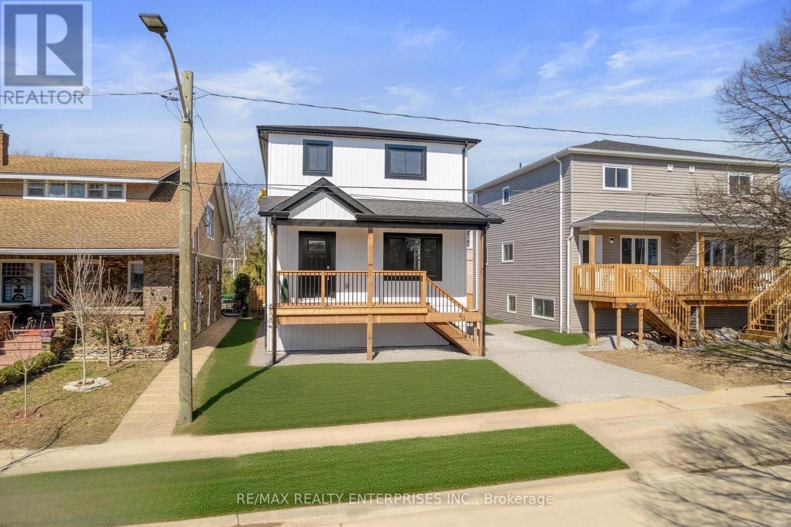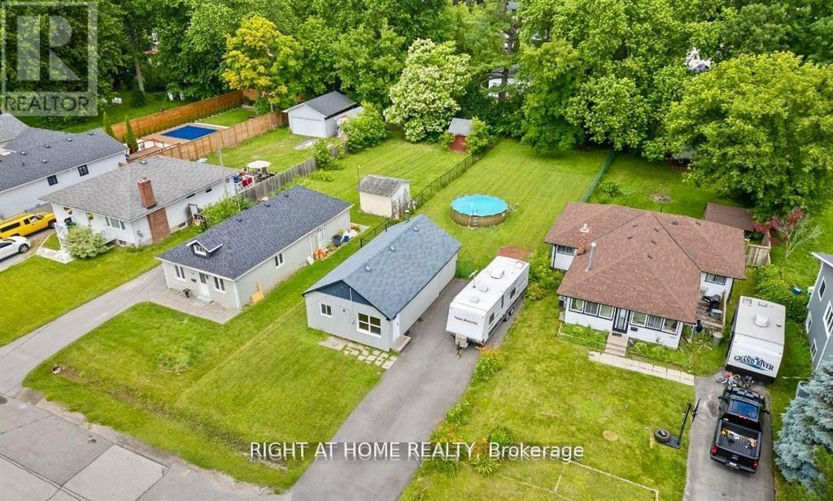416 - 897 College Street W
Toronto, Ontario
Welcome to College West, nestled around the corner from College & Ossington in Toronto's charming Little Italy neighbourhood. This brand new contemporary mid-rise community offers a modern living experience designed for true urban dwellers. Step into one of the most desired, well-designed, and spacious 1 bedroom + den suite boasting almost 988 square feet, which feels like a true 2 bedroom, making it perfect for roommates. Featuring an open concept layout with floor-to-ceiling windows overlooking a vibrant cityscape and CN Tower, South facing balcony for those warm summer evenings, oversized breakfast bar, full set of appliances, light fixtures, window coverings, and much more. Living in one of Toronto's most vibrant neighbourhoods, you'll find yourself surrounded by award-winning restaurants, gourmet grocery shops, bakeries, cafes, and famous cocktail bars. This locale combines the excitement of city life with a warm, welcoming community, all within a family-friendly environment. For your convenience, extra storage is always available for an additional fee, ensuring you have all the amenities you need. The building is professionally managed, providing a hassle-free living experience. Modern amenities feature a rooftop terrace with BBQs and panoramic views of the downtown skyline, gym, yoga room, playroom and meeting room. Enjoy the short, pleasant commute to the Financial District with TTC at your doorstep, making College West Residences an ideal choice for those seeking both luxury and functionality in their daily life. Parking and locker are available to rent for additional fee. Utilities are metered and billed separately. (id:50886)
Right At Home Realty
5220 Dundas Street Unit# D422
Burlington, Ontario
Welcome to this bright 2 bedroom, 2 bathroom condo in Burlington’s highly sought-after Orchard community. Featuring 9ft ceilings, large windows, and modern finishes. The primary bedroom includes a 4-piece ensuite, and the second bedroom is ideal for guests, a home office, or a growing family. Step out from the living room onto the spacious balcony and take in the beautiful evening sunset over the escarpment. Enjoy exceptional building amenities including a gym, sauna, plunge pools, party room, games room, and outdoor courtyard. This condo also comes with one underground parking spot for added convenience. Located near top-rated schools and just minutes from Bronte creek, shopping, transit, parks, and all amenities, this is the perfect place to call home in one of Burlington’s most desirable neighbourhoods. (id:50886)
Sutton Group Summit Realty Inc.
5 Prato Verde Lane
Hamilton, Ontario
Brand-new custom build by Charleston Homes offers 3700sqft of living on 1.3-acres backing onto untouched greenspace, never to be developed! Designed W/exceptional craftsmanship & functionality this 3+den home offers main-floor primary suite, architectural detail & upscale finishes. Crafted by Charleston Homes, a name synonymous W/quality, elegance & timeless design. Stone & brick exterior, 3-car garage & covered entry welcomes you. Inside 2-storey great room W/soaring ceilings, windows & fireplace flanked by B/I shelving. Main level continues W/9ft ceilings, wide-plank oak hardwood & lighting design W/over 65 pot lights throughout. Chef-inspired Barzotti kitchen W/2-tone cabinetry, quartz counters, centre island W/bar-seating & pendant lighting. Prep-kitchen W/sink & storage. Eat-in area with garden doors that open to covered patio for seamless indoor-outdoor living. Dining room W/crown moulding & large windows. Front office W/custom B/Is offer ideal space for work from home or enjoying quiet library-style retreat. Main-floor primary suite offers oak floors, crown moulding, dual windows & W/I closet. Ensuite W/soaker tub, W/I shower, dual vanity & luxury finishes. Laundry & 2pc bath complete main level. Ascend the oak staircase to upper level loft area, ideal as teen hang-out, office or lounge. 2nd-floor primary bdrm offers ensuite W/quartz counter & frameless glass shower. Another large bdrm W/vaulted ceiling shares 5pc Jack & Jill bath W/adjacent den/hobby room. Unfinished bsmt W/oversized windows & 3pc R/I is ready for your future design! Outside enjoy covered patio & private lot backing onto greenspace, perfect for relaxing, BBQs or future pool. This exclusive estate sits within a peaceful rural hamlet known for beautiful properties, family-friendly atmosphere & strong sense of community. Rockton Elementary school built in 2020 & Beverly Community Centre are nearby. Mins from Hamilton & Burlington offering access to amenities. Cambridge & Guelph are 30-mins away (id:50886)
RE/MAX Real Estate Centre Inc
18 Ernst Street
Elmira, Ontario
Development Lot for Sale — Prime Elmira Location Exceptional opportunity directly across from the Woolwich Memorial Centre and just one block from Elmira District High School. A short 5-minute walk brings you to Downtown Elmira. This 0.75-acre property offers flexible zoning with multiple possibilities. Concept designs available for an 8-unit townhome complex. An ideal site for builders, investors, or developers exploring a range of residential options. (id:50886)
RE/MAX Solid Gold Realty (Ii) Ltd.
5 Mcclay Avenue
Grimsby, Ontario
This stylish and spacious Grimsby bungalow sits in an impeccably maintained enclave of freehold townhomes, offering grass and snow maintenance, an irrigation system, and ample visitor parking. Inside, hardwood floors, California shutters, and two main-floor bedrooms complement the upgraded open-concept kitchen with granite counters, breakfast bar, extended cabinets, and stainless steel appliances. The main floor also features an elegant ensuite with glass shower, quartz counters and double sinks, plus convenient laundry and pot lights throughout. A fully finished lower level adds a generous family room, third bedroom, and a four-piece bath. A welcoming front porch, backyard deck, attached garage, and abundant storage add to the appeal. Ideally located near lakefront parks, highway access, top wineries, and the charming towns of the Niagara Escarpment, this move-in-ready home truly stands out. (id:50886)
Exp Realty
Part 7 Lot 28 Harbour Beach Drive
Meaford, Ontario
Privacy. Potential. Paradise.This lot is Zoned Shoreline residential (SR) allowing for a primary dwelling & Additional Residential Unit (ARU) ideal for multigenerational living! This exceptional 2-acre building lot is perfectly positioned steps from Georgian Bay's pristine shores and minutes from charming Meaford. Mature trees create natural privacy and the seller has thoughtfully cleared a potential building envelope and lot entrance to help you envision the lots potential to build your dream home. Upper north west corner has a small conservation zone. Enjoy the best of both worlds: tranquil seclusion with easy public water access just a 1-minute stroll down the road for swimming, water sports, and peaceful Georgian Bay moments.This isn't just land - it's your opportunity to craft your private dream home and sanctuary in Southern Ontario's most coveted waterfront region. (id:50886)
Royal LePage Locations North
365 Colborne Street
Brantford, Ontario
Excellent opportunity to acquire an institutional quality commercial property with AAA tenancy and significant future income growth potential. 365 Colbourne St offers approximately 43,000 SF of commercial and residential space located in the heart of Downtown Brantford. The 17,700 SF ground floor commercial space is fully-leased, NNN, to the Grand River Community Health Centre. The second and third floors consist of 34 well-maintained residential units that offer significant potential upside. The Property also offers on-site rear parking, street parking, and connections to local transit. The Property's location provides for easy access to all local amenities, including restaurants, parks, casino, and the Brantford District Civic Centre. (id:50886)
Bridgecan Realty Corp.
188 Wellington Street N Unit# Main
Hamilton, Ontario
MAIN FLOOR--- Very well-maintained 2-bedroom unit located in the heart of Hamilton, complete with its own private entrance. This bright and spacious home offers two generous bedrooms, a full kitchen, a 4-piece bathroom, and private in-suite laundry conveniently located in the basement. Enjoy the added bonus of one rear parking space on a private attached driveway. Ideal for responsible tenants seeking comfort and convenience in a central location. Credit check, employment letter, rental application, references, and signed lease agreement required. (id:50886)
RE/MAX Escarpment Golfi Realty Inc.
Unit 18 - 209472 26 Highway
Blue Mountains, Ontario
PRIVATE TOP-FLOOR RETREAT WITH GREEN SPACE VIEWS -Escape to this waterfront community located at Craigleith Shores featuring a private deck overlooking the Georgian trail and pool area. This thoughtfully designed 1-bedroom, 1-bathroom home boasts an open galley-style kitchen with breakfast bar, cozy corner wood-burning fireplace, and brand new high-efficiency heating and AC Ductless system. Four-piece bath and personal storage locker off the deck complete the package. RESORT-STYLE AMENITIES: Outdoor pool, indoor sauna & exercise room, in-building laundry (just a few doors down!), bike racks and storage, kayak and SUP racks, lobby lounge, and secure package delivery lock drop boxes for convenience. UNBEATABLE LOCATION: Step outside to Georgian Trail for cycling and walking. Ideally situated to dip in the clear clean Georgian Bay Waters at Craigleith provincial park. Minutes to North Winds beach, Blue Mountain Village, Collingwood and charming Thornbury. FLEXIBLE LIFESTYLE: Perfect for weekend getaways or full-time Bayside living. Low-maintenance condo living meets resort amenities in one of Georgian Bay's most desirable locations. Experience privacy, convenience, and natural beauty where every day feels like vacation. Your Georgian Bay lifestyle awaits! (id:50886)
Royal LePage Locations North
8719 Sourgum Avenue
Niagara Falls, Ontario
IMMEDIATE POSSESSION - NO ADDITIONAL CHARGE FOR CURRENT MONTH OF DECEMBER. Welcome to 8719 Sourgum Avenue, Niagara Falls This charming and well-maintained 2-storey home offers 1369 sq ft of bright, open-concept living space and is located in one of Niagara Falls' most family-friendly neighbourhoods. With 3 generously sized bedrooms, 2.5 bathrooms, and a single attached garage, this home is ideal for young families, professionals, or anyone looking for a move-in-ready property with modern comfort and timeless appeal. Step inside to find 9-foot ceilings, hardwood floors, and a functional main level layout that flows seamlessly from room to room. The spacious living and dining areas are perfect for entertaining or relaxing with family, while the kitchen offers ample storage, counter space, and a walk-out to the backyard. Upstairs, you'll find all three bedrooms, including a primary suite with ensuite bath and walk-in closet, The unfinished basement offers a blank canvas for future expansion, whether you're dreaming of a rec room, home office, gym, or guest suite. Situated on a quiet street with easy access to the QEW, this home is just minutes from the Niagara Premium Outlets, major shopping centres, restaurants, schools, and parks - and only a short drive to the world-famous Niagara Falls. Whether you're starting a family or looking for a smart long-term investment, 8713 Sourgum Avenue checks all the boxes. This is the perfect place to call home. *Note need 24hrs notice for showings (id:50886)
RE/MAX Niagara Realty Ltd
40 Mcmaster Avenue
Welland, Ontario
This beautifully renovated 3-bedroom, 2-bathroom (1 full & 1 Half) home has been rebuilt from the studs up, offering a perfect blend of modern elegance and everyday comfort. With everything brand-new from the wiring, plumbing, and HVAC to the roof, windows, and stylish interior finishes this home is move-in ready and designed to impress. Step inside to an inviting open-concept main floor with soaring 9-foot ceilings and luxury vinyl flooring throughout, creating a bright and spacious atmosphere. The sleek, modern kitchen boasts quartz countertops, stainless steel appliances, and custom cabinetry, making it a dream for home chefs and entertainers alike. The primary suite offers a peaceful retreat, complete with a large walk-in closet. Two additional bedrooms, a second full 5-piece bathroom and Laundry complete the second level, which features 8-foot ceilings for a comfortable, airy feel. The 9-foot-high unfinished basement with separate entrance presents endless possibilities! Whether you're envisioning a legal suite for rental income, a cozy in-law suite, or extra living space, this blank canvas is ready for your creativity. Located in a desirable neighbourhood close to schools, parks, and amenities, situated just steps from the Welland River and the Recreational Canal, enjoy scenic walking trails and outdoor activities right at your doorstep. Plus, you're just minutes from Highway 406, Walmart, Canadian Tire, and other major amenities. This exceptional home offers quality craftsmanship and thoughtful upgrades throughout. (id:50886)
RE/MAX Realty Enterprises Inc.
208 Bayview Avenue
Georgina, Ontario
This property caters to all from first-time buyers to builders and investors. A semi-detached building proposal is included (see attachments photos).Located just steps from Lake Simcoe, with exclusive access to two private beaches open only to members. Enjoy a range of activities, including boating, jet skiing, winter ice fishing, and more!This move-in-ready bungalow sits on a spacious 50' x 186' lot, ideal for immediate development or as a valuable addition to an investment portfolio. It has fully renovated interiors, featuring generous bedrooms with closets and an open-concept kitchen and living area.The backyard includes a new above-ground pool. Conveniently close to Highway 404, supermarkets, shops, restaurants, marinas, and more. (id:50886)
Right At Home Realty

