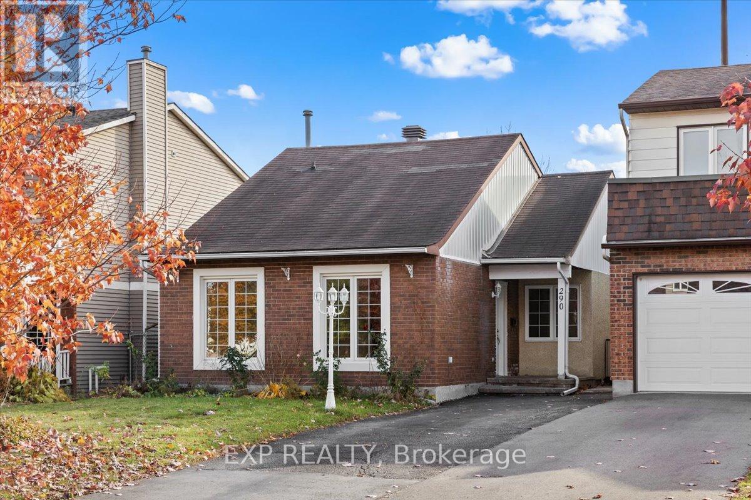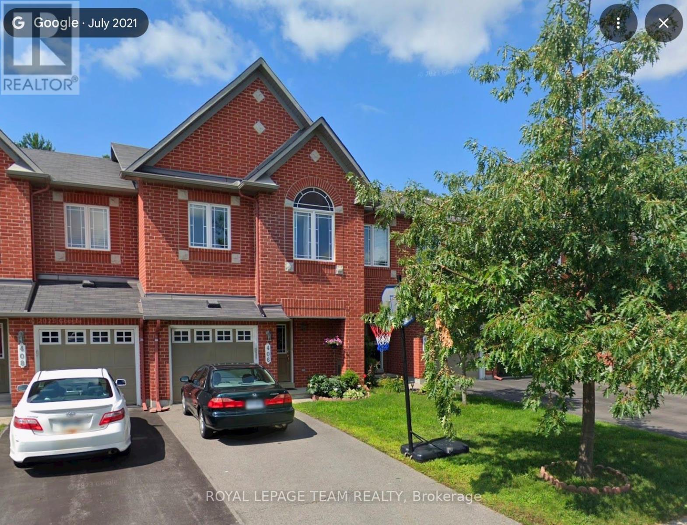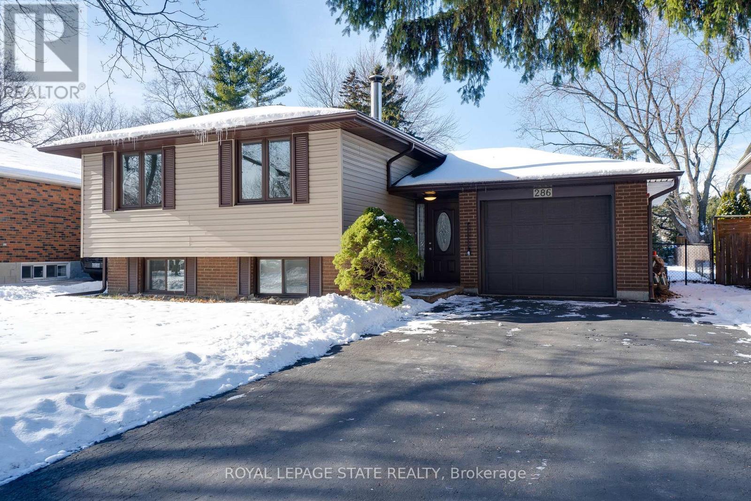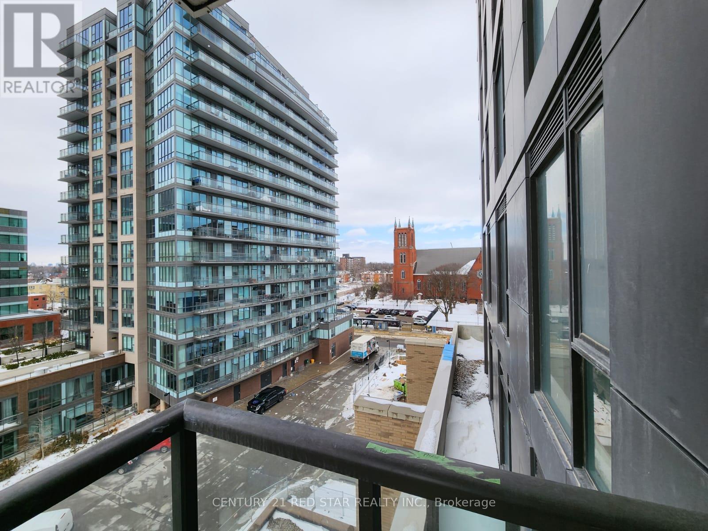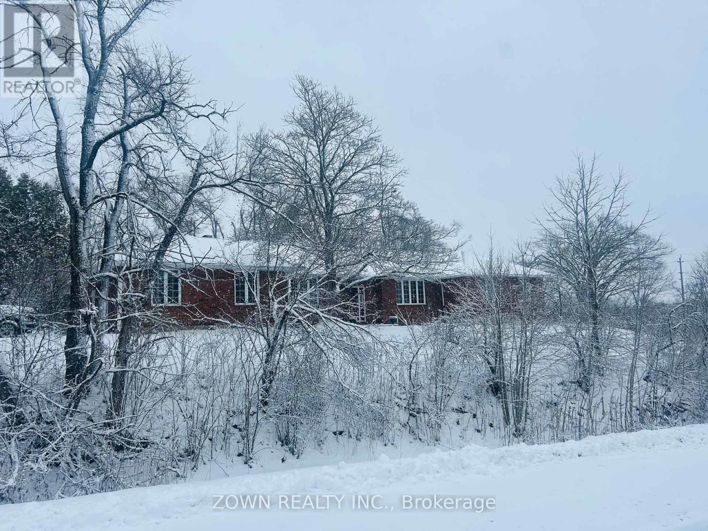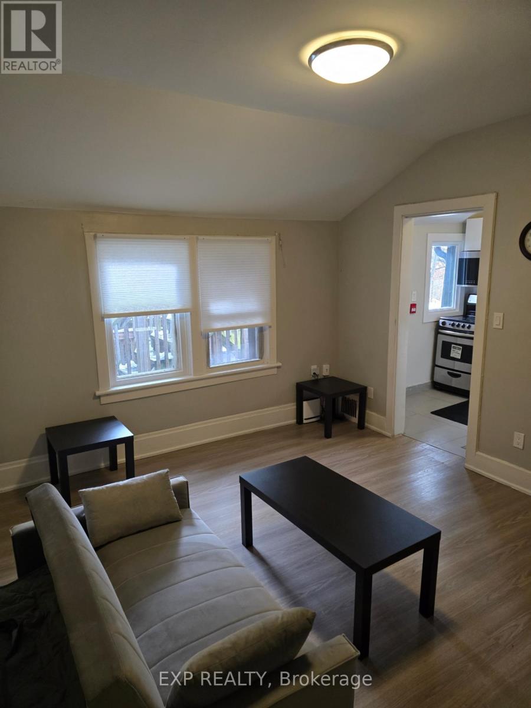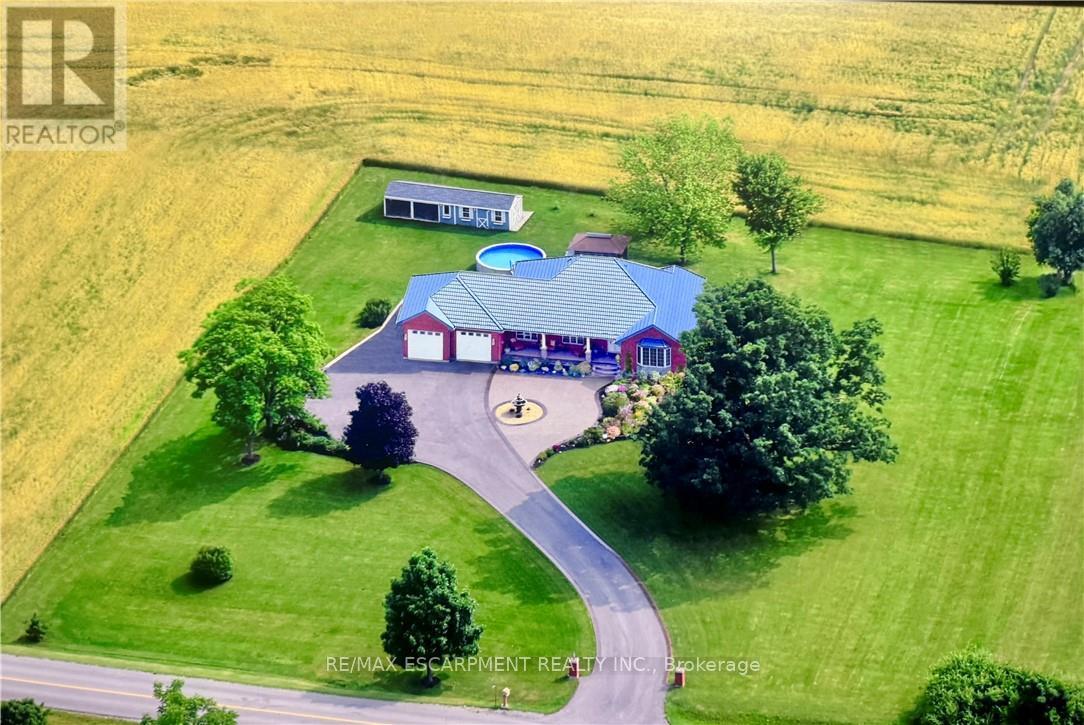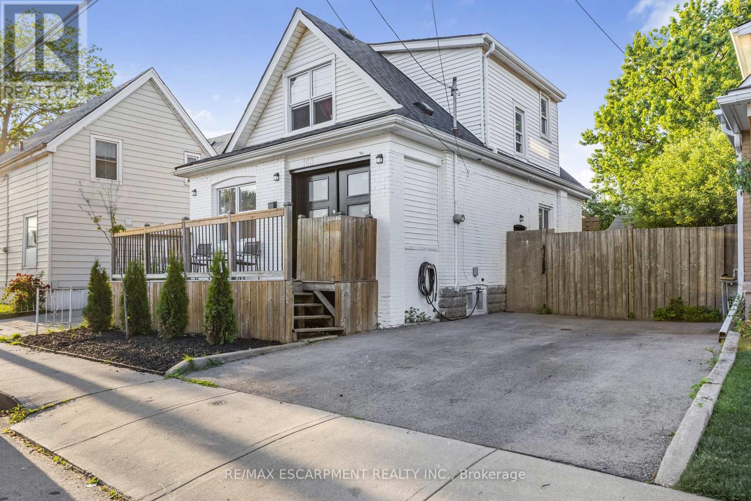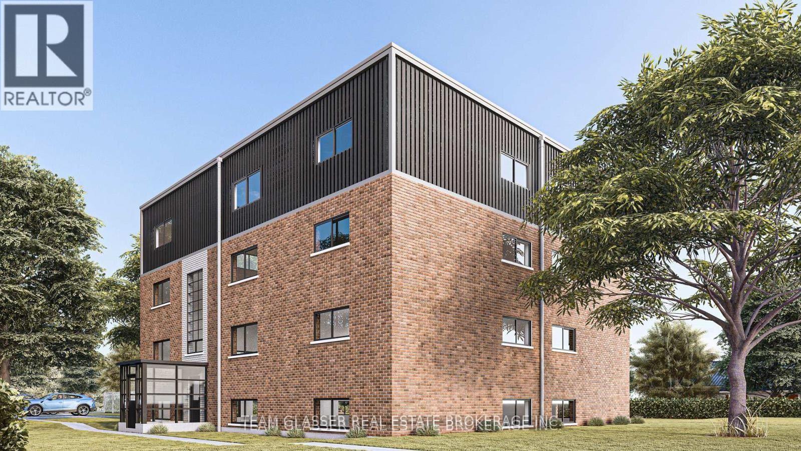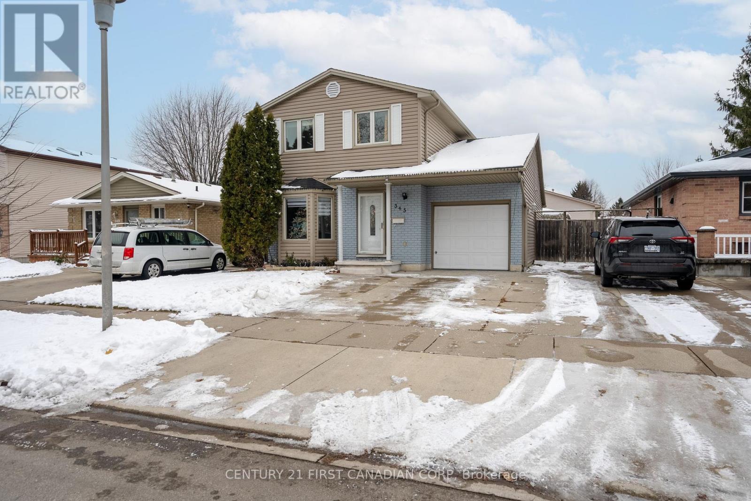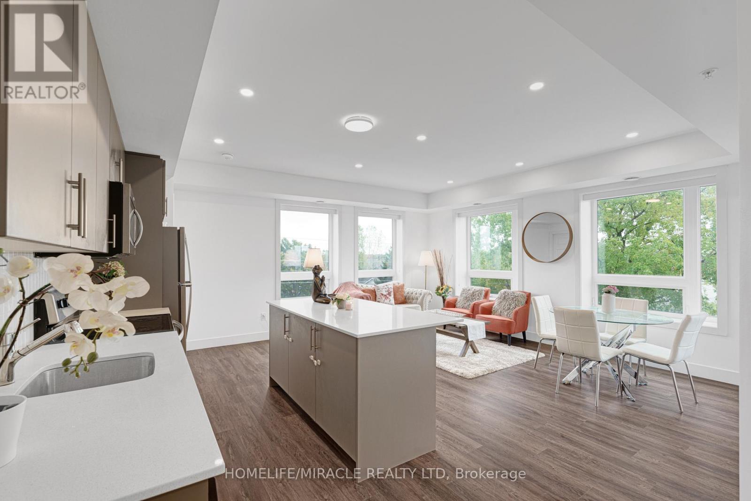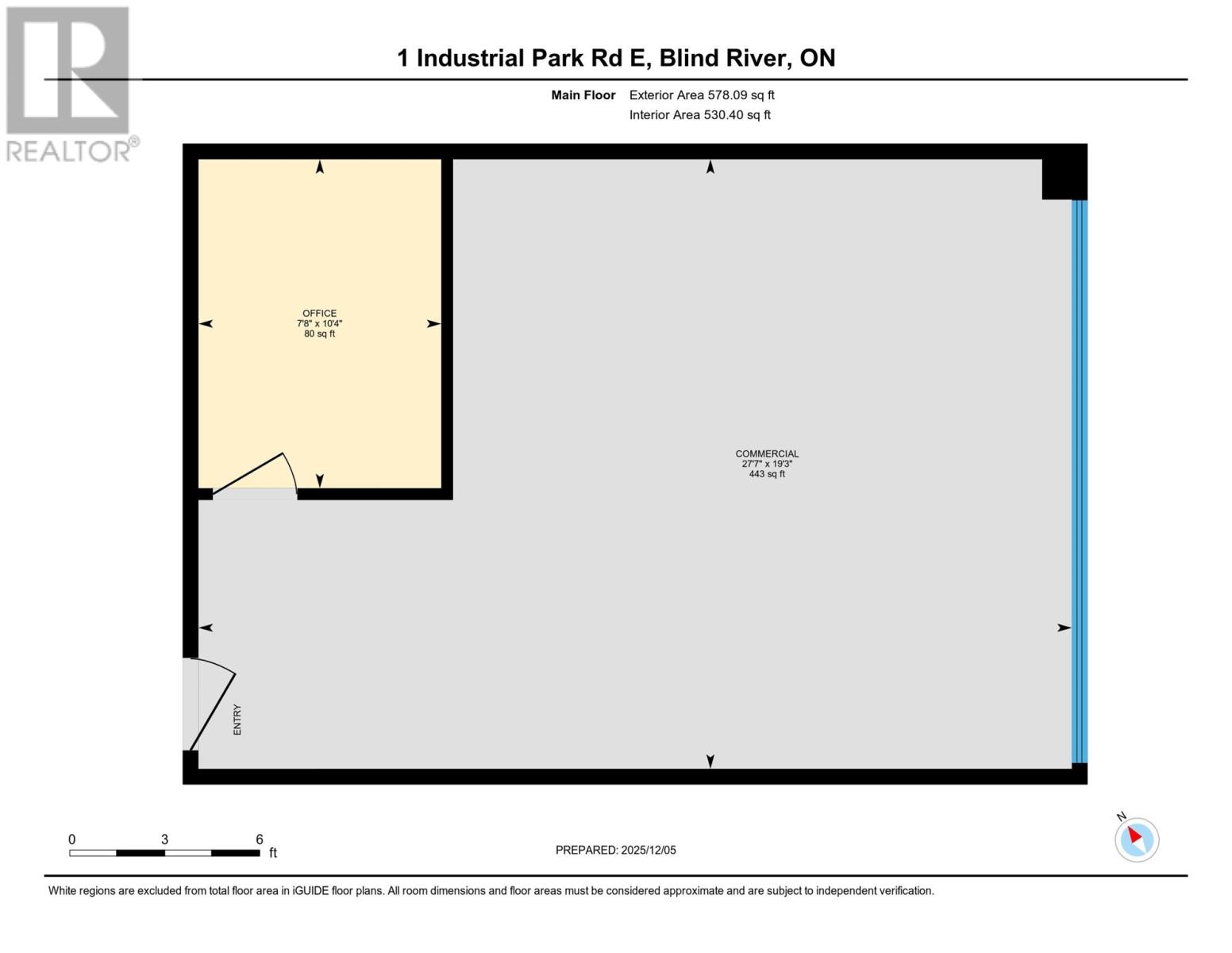290 Elderberry Terrace
Ottawa, Ontario
Step inside this beautifully renovated bungalow and experience modern living at its finest! Every detail has been thoughtfully updated, featuring new flooring, lighting, and fresh paint throughout. The stunning kitchen serves as the heart of the home, showcasing sleek cabinetry, quartz countertops, and brand-new stainless steel appliances - perfect for both everyday living and entertaining. Two fully renovated bathrooms and spacious bedrooms offer comfort and style for the whole family. The finished basement adds versatility with an additional bedroom and full bath, ideal for guests, a home office, or a cozy retreat. Outside, enjoy a fully fenced backyard complete with a deck and oversized shed, providing ample space for relaxation and outdoor gatherings. The driveway accommodates up to three vehicles. Conveniently located near parks, schools, and shopping, this move-in-ready home blends style, comfort, and functionality in a family-friendly neighbourhood. Don't miss your chance to own this beautifully updated gem! (id:50886)
Exp Realty
406 Galatina Way
Ottawa, Ontario
This spacious three-bedroom, three-bath townhouse is truly move-in ready! The main floor offers a natural, open flow with a large dining room, a bright living room, and an eat-in kitchen. Upstairs, the primary suite features a walk-in closet and a private ensuite bath, while two additional bedrooms with generous closets and a full bathroom complete the second floor. The bright, finished basement-with its cozy gas fireplace-provides flexible space for a rec room, home gym, or a comfortable work-from-home setup. Book a showing today and see why this could be your next home sweet home! (id:50886)
Royal LePage Team Realty
286 West 18th Street
Hamilton, Ontario
Welcome to this well-kept 3+2 bedroom, 1+1 bathroom home in one of Hamilton's most desirable west mountain neighbourhoods. Loved by the original owners, this property offers a bright, spacious main level, a functional kitchen, and three comfortable bedrooms, plus a finished lower level with two additional bedrooms, a second bathroom, and a large rec room, perfect for growing families or investors. The separate side entrance provides excellent potential to create two independent units. Sitting on a generous lot, the home features a deep backyard ideal for kids, pets, and entertaining, along with a large shed for extra storage or a workshop. Minutes to Mohawk College, parks, schools, shopping, transit, and the Lincoln Alexander Parkway, this location delivers unmatched convenience. (id:50886)
Royal LePage State Realty
601 - 55 Duke Street W
Kitchener, Ontario
Ideal location to Rent. LRT and Go station is just minutes away. Centrally located in the Tech Hub. Walking distance to Google/shopping centres, restaurants, and city rec centre. Enjoy the many events at victoria park and the vibrancy of king street. Downtown unit has 2 Large Bedrooms, 2 Bathrooms, and 1 bike locker with a panoramic view of the city from the balcony. (id:50886)
Century 21 Red Star Realty Inc.
1694 Killoran Road
Selwyn, Ontario
Beautiful 3,200 sq ft classic bungalow on a tree-lined country lot with an attached double garage. Features a sunken living room, formal dining with butler's pantry, large eat-in kitchen, main-floor family room, den, and laundry.The oversized primary bedroom includes an ensuite plus double and walk-in closets, with two additional spacious bedrooms. Updates include furnace and A/C, plus a sauna, well, and a full partially finished basement.A rare blend of space, comfort, and country charm-sold as is, where is. (id:50886)
Zown Realty Inc.
202 - 72 Victoria Avenue S
Hamilton, Ontario
Clean, functional studio apartment in the Stinson neighbourhood offering excellent value for the price. This bright space features laminate flooring throughout, a full kitchen with stainless steel appliances, and an efficient layout that's easy to furnish and maintain. The building is straightforward and well-kept, with paid laundry on site and optional parking available.Enjoy convenient access to downtown, public transit, parks and everyday essentials-all within walking distance. A great option for anyone looking for an affordable, move-in-ready unit with everything you need and nothing you don't. Available immediately. (id:50886)
Exp Realty
3810 River Road
Haldimand, Ontario
Luxury Living Meets Country Charm! Welcome to 3810 River Road, a stunning bungalow over 2000 sq. ft. on 1.13 acres, perfectly blending modern updates with timeless character. This fully finished 3+3 bedroom, 3-bath home is ideal for multi-generational living, featuring two kitchens and a private separate entrance. Inside, you'll find granite and quartz throughout, rich hardwood floors, pot lights, and a bright, open layout. Outside, enjoy an above-ground pool, sprawling yard, and parking for 20+ vehicles - perfect for entertaining or relaxing. With a durable metal roof, high-efficiency furnace and A/C (2010), and that perfect mix of modern comfort and old-world charm, this Caledonia retreat provides peaceful country living just minutes from town. RSA (id:50886)
RE/MAX Escarpment Realty Inc.
163 Britannia Avenue
Hamilton, Ontario
Opportunity for renovators, investors, or first-time buyers looking to build equity. This property offers a functional layout and good potential with new roof (2024) windows (2024) double front door (2024) kitchen w granite (2024) continued renovations needed. Roof -2024, Windows 2025, Front door 2025. Conveniently located in Crowne Pointe, steps to all amenities including shopping, hwy access, bus route and priced to reflect remaining work. (id:50886)
RE/MAX Escarpment Realty Inc.
13 - 400 Scenic Drive
London South, Ontario
RENTAL PROMO's Available! 2 MONTHS FREE RENT 6 MONTHS FREE WIFI!! FULLY RENOVATED & BRAND NEW UNITS 400 Scenic Drive London! FURNISHED UNITS AVAILABLE!!NOW RENTING two bedroomplus den!! $2,145 plus utilities. SUITE FEATURES: Open-concept layouts Quartz countertops Stainless steel appliances Functional kitchen islandsIn-suite laundry Modern finishes throughout Key FOB secure entry A/C & heat pumps. Suite Features: Step inside each thoughtfully designedunit, where an open-concept layout invites versatility and comfort. Experience the luxury of elegant quartz countertops, perfectly paired withhigh-end stainless steel appliances that elevate your cooking experience. The functional kitchen islands serve as an ideal space for mealpreparation or casual dining, making entertaining a breeze. Building + Location: This stunning 14-unit building has been fully renovated from topto bottom, offering a fresh and contemporary living environment that feels both inviting and chic. Nestled at 400 Scenic Drive , residents will lovethe prime location, just moments away from the bustling downtown area, where vibrant city life awaits. Convenience is key with excellent publictransit options and easy access to major highways, ensuring that commuting is a breeze. Enjoy the nearby beautiful parks, shopping centers,and reputable schools that enrich the community experience. Don't miss out on this incredible opportunity to make 400 Scenic Drive your newhome! Message us today to book your showing and begin your journey to comfortable, modern living in the heart of London, Ontario! (id:50886)
Team Glasser Real Estate Brokerage Inc.
345 Banbury Crescent
London South, Ontario
Welcome to 345 Banbury Crescent, an exceptional two-storey residence in one of London's most desirable neighborhoods. This beautifully updated home offers a warm, inviting atmosphere with modern finishes throughout. The main floor features a bright and stylish layout highlighted by a stunning gourmet kitchen with quartz countertops, a generous island, sleek vinyl flooring, and abundant natural light, along with a separate dining room perfect for hosting family dinners and special occasions. A fully renovated full bathroom with a luxurious glass walk-in shower adds rare convenience on the main level. Upstairs offers three spacious bedrooms and a second upgraded full bathroom with another elegant glass shower. The lower level provides a partially finished basement offering valuable additional living space. Outside, the large, fully fenced backyard serves as a private retreat with a spacious deck and charming gazebo ideal for relaxing or entertaining. Located close to shopping centers, schools, Victoria Hospital, and Highway 401, this move-in-ready home is meticulously maintained and truly stands out- don't miss your chance to make it yours. (id:50886)
Century 21 First Canadian Corp
402 - 26 Lowes Road W
Guelph, Ontario
Welcome to Stylish, Modern Living! This beautifully designed, 2-bedroom, 2-bathroom suite offers the perfect blend of comfort and convenience. Located minutes from the University of Guelph, shopping centers, parks, and a golf club this home has everything you need right at your doorstep. Step into a bright and spacious open-concept living, dining, and kitchen area, enhanced by sleek pot lights and a large center island that's perfect for entertaining. Enjoy the ease of in-suite laundry and unwind on your oversized private balcony with peaceful views. This suite also includes one surface parking space. Ideal for professionals or anyone looking to enjoy modern, low-maintenance living in an unbeatable location! (id:50886)
Homelife/miracle Realty Ltd
1 Industrial Park Rd E # 111
Blind River, Ontario
Commercial building under new ownership and property management. This main floor unit is 530 sqft with wide open space and wall to wall windows for lots of natural light. 1 office and faces south. High traffic visibility just off Hwy 17 East. (id:50886)
Century 21 Choice Realty Inc.

