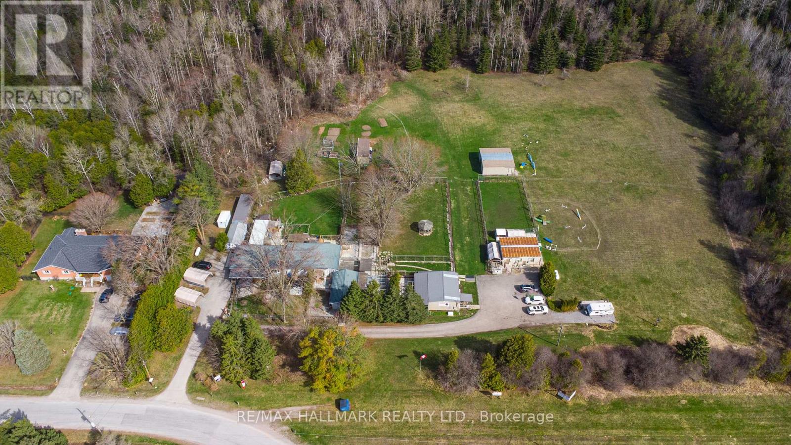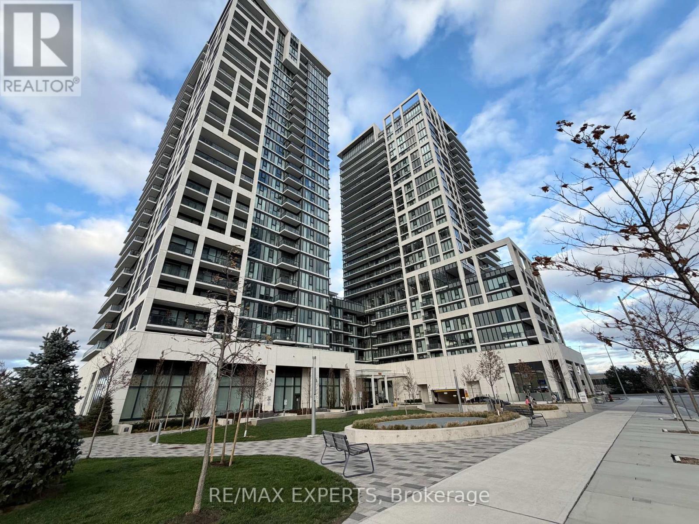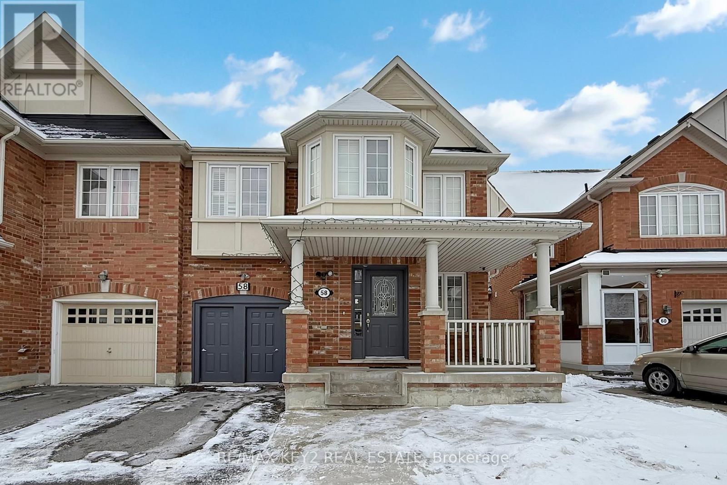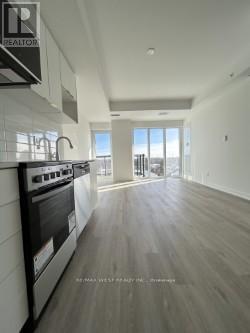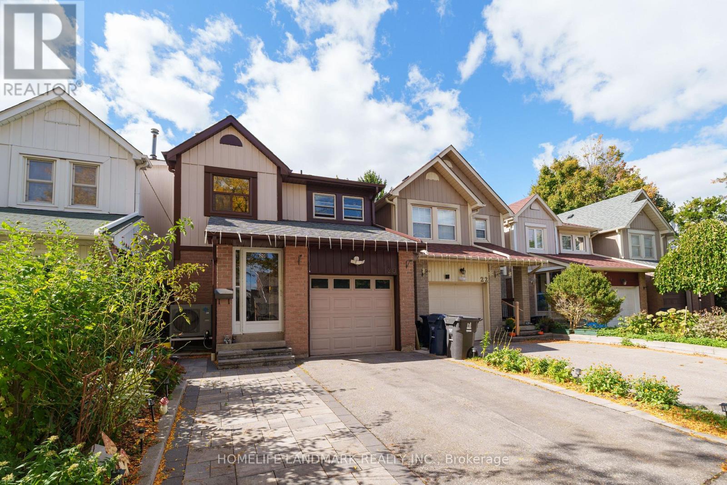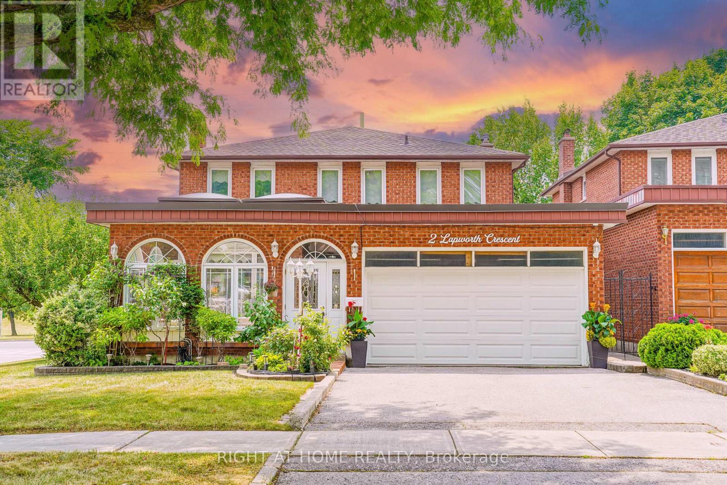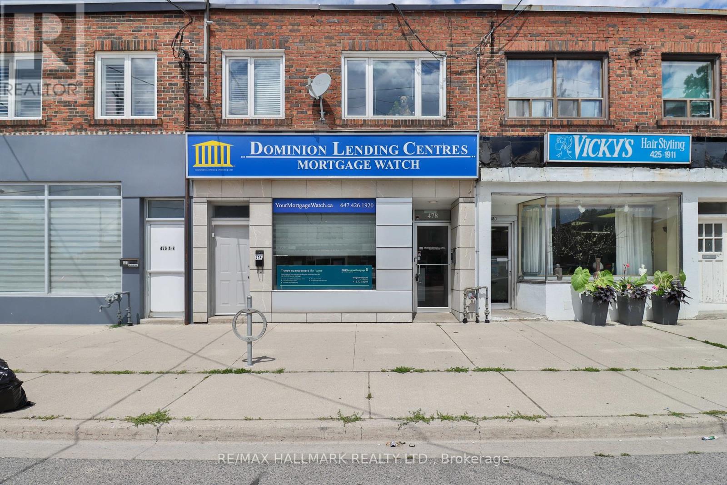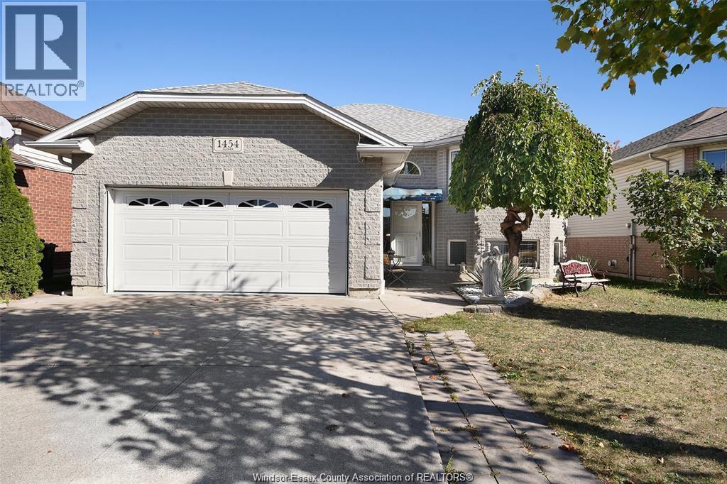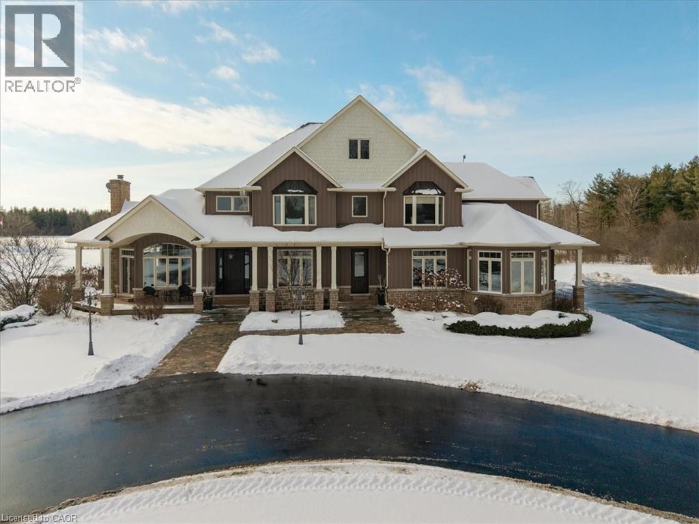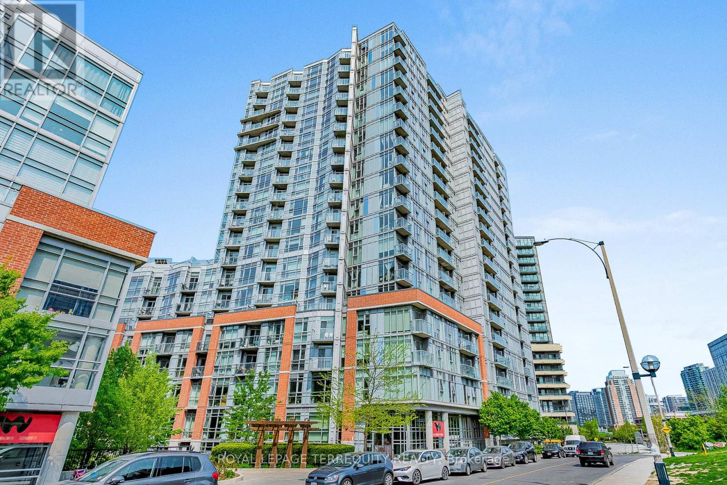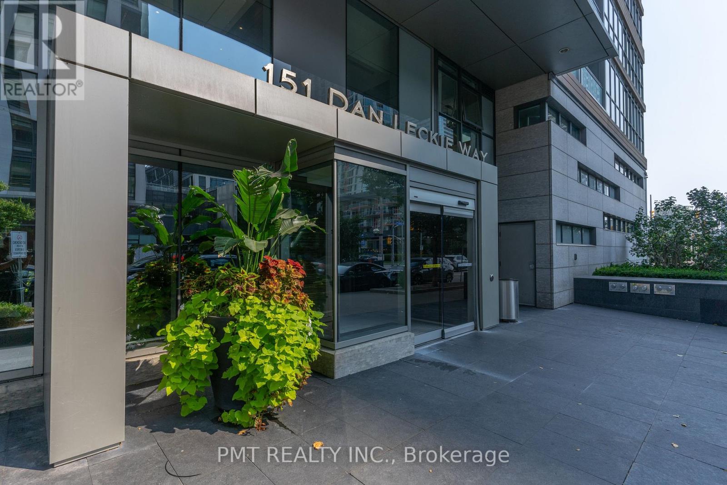10246 Old Shiloh Road
Georgina, Ontario
Property with Business For Sale! Calling all dog lovers! This turn-key home & business opportunity on 20.56 acres in Georgina is a dream come true. Featuring a well-established dog grooming & boarding business, this profitable venture can help pay for itself while offering a peaceful country lifestyle just an hour from the GTA.The charming 4-bedroom, 2-bath bungalow is thoughtfully designed, with hardwood flooring, a spacious kitchen, and walkouts to outdoor dog runs. A whirlpool tub in the main bath provides a touch of luxury. The property includes 7 dedicated outbuildings for grooming, boarding, and office space, along with high-fenced dog play areas. Business Highlights: 24 years in operation Loyal, over 300 repeat clientele - Employees willing to stay Seamless transition Stable revenue & growth potential Peak seasons boost earnings No special certification required. Owners willing to train. Rural yet accessible. Close to urban amenities. Live where you work & do what you love! Ideal for families, pet professionals, or entrepreneurs looking for an established business with built-in revenue. All that's needed is a kennel license, and the property is already zoned for it. Don't miss this unique chance to own a home, business, and a lifestyle in one! (id:50886)
RE/MAX Hallmark Realty Ltd.
RE/MAX Hallmark Fraser Group Realty
2424 - 9000 Jane Street
Vaughan, Ontario
Welcome to this stunning corner unit at the Charisma Condos, where elegance and convenience meet in the heart of Vaughan! This bright 2-bedroom, 2-bath suite offers a spacious open-concept layout with floor-to-ceiling windows and panoramic city views. The modern kitchen features full-size stainless steel appliances, extended cabinetry, and a large island perfect for dining or entertaining. The primary suite includes a double closet with built-in shelving and a stylish 4-piece ensuite. Enjoy your private balcony, ideal for relaxing or taking in the skyline. Just steps from Vaughan Mills Shopping Centre, VMC Subway, GO Transit, and Cortellucci Vaughan Hospital, with shops, dining, and everyday conveniences right at your doorstep. Enjoy hotel-inspired amenities including a 24/7 concierge, lobby, fitness centre, rooftop terrace, outdoor pool, theatre room, pet wash, party room, guest suites, and visitor parking. One underground parking space and one locker included. (id:50886)
RE/MAX Experts
Bsmt - 58 Hummingbird Drive
Toronto, Ontario
Welcome to this bright and spacious 2 bedroom, 1.5 bathroom basement apartment located in the heart of the family-friendly Morningside Heights community. Thoughtfully laid out to maximize comfort and functionality, this home offers generous living space ideal for a small family, couple, or professionals. Set near peaceful Hummingbird Park and surrounded by multiple green spaces, the neighbourhood provides a quiet and welcoming atmosphere. Conveniently located within minutes to schools and a short drive to shopping centres, dining, and everyday amenities. Commuters will appreciate the quick and easy access to both Highway 407 and Highway 401. Enjoy comfortable living in a well-established community that balances suburban tranquility with excellent connectivity. (id:50886)
RE/MAX Key2 Real Estate
708 - 4569 Kingston Road
Toronto, Ontario
Be the first to live in this stunning and functional 1-bedroom + den at the newly built East Point Condos! This bright, modern suite features exceptional natural light, two private balconies, and an open-concept design with a contemporary kitchen equipped with stainless steel appliances, a specious living area, and a well-sized bedroom. The versatile den is perfect for a home office or extra storage. enjoy ensuite laundry, sleek finishes, and floor-to-ceiling windows throughout. Ideally located just steps to TTC, shops, dining, and parks, and minutes to HWY 401, Guildwood GO, UTSC, and the waterfront. A rare, premium layout and not to be missed! (id:50886)
RE/MAX West Realty Inc.
20 Croach Crescent
Toronto, Ontario
Step into this beautifully maintained and thoughtfully upgraded home in the heart of Scarborough where comfort, style, and convenience come together effortlessly. Sun-filled and inviting, this charming residence features 3 spacious bedrooms plus a cozy second-floor family room with a fireplace, offering the perfect retreat for relaxing evenings and family gatherings. This home has been truly cared for, with premium upgrades that make everyday living worry free: new roof (2022), brand-new owned furnace (2022), elegant front & backyard interlock (2023), high efficiency heat pump with EcoSmart thermostat (2024), upgraded electrical panel with EV charger plug (2024), and a fully updated venting system (2025). Located in a quiet, family oriented neighbourhood just minutes to Hwy 401, TTC, schools, parks, banks, and Woodside Square. Whether you're looking for a move in ready home for your family or a solid long term investment, this is a rare opportunity that combines lifestyle, convenience, and incredible future value. ** This is a linked property.** (id:50886)
Homelife Landmark Realty Inc.
2 Lapworth Crescent
Toronto, Ontario
Welcome to this stunning custom-built detached home by "Chiavatti Homes", Nestled on a premium corner lot in one of Scarborough's most sought-after neighborhoods. Boasting 4 spacious bedrooms 4 washrooms plus a fully finished basement with bedroom, kitchen, washroom, second fireplace and Separate Entrance. This home offers the perfect blend of comfort, space, and luxury. Step into the beautifully updated interior featuring renovated bathrooms, elegant tile flooring, and a unique front solarium that fills the home with natural light. The open and functional layout is ideal for families and entertaining alike. Bonus Main Floor Laundry Rough In Used as an Office with Side Entrance. The walk-up basement offers exceptional versatility perfect for extended family, guests, or potential income. Step outside the Kitchen to enjoy a large walk-out porch, perfect for relaxing or hosting gatherings while overlooking a well maintained garden and landscape with an enclosed Fig Tree! A True Two Family Home. Brand New Roof (2025) & Garage Door. Close to All Major Highways, 404 & 401, Hospital, Grocery & Transit. This Rare Home Offers So Much For All End Users. A Must See! (id:50886)
Right At Home Realty
478 Cosburn Avenue N
Toronto, Ontario
Great Office Layout, Landlord Willing To Allow Tenant Convert Space Back To More Traditional Retail Uses. High Traffic Street In East York. Full Basement With A Bank Vault. Close To Danforth. (id:50886)
RE/MAX Hallmark Realty Ltd.
478 Cosburn Avenue N
Toronto, Ontario
Great Office Layout, Landlord Willing To Allow Tenant Convert Space Back To More Traditional Retail Uses. High Traffic Street In East York. Full Basement With A Bank Vault. Close To Danforth. (id:50886)
RE/MAX Hallmark Realty Ltd.
1454 Clover Avenue
Windsor, Ontario
Welcome to this beautiful home nestled in a great neighborhood! This stunning property features 3 spacious bedrooms and one additional bedroom in the lower level, along with 3 full bathrooms.The lower level is equipped with a wet bar.Fully finished, stylish raised ranch offering comfort.A massive covered patio w/ a custom awning that offers shade and a sitting area for those hot summer pool days!This home is very well designed and flows really well from top to bottom, inside and out! (id:50886)
RE/MAX Capital Diamond Realty
1532 Concession Rd 6 W
Flamborough, Ontario
Scenic Flamborough is a part of southwestern Ontario known for farms and horse ranches. Located between Cambridge and Hamilton is this completely private, calendar book property on 90 acres. The home is set back from the main road with mature natural beauty as a buffer. A manicured tree line separates the driveway from the paddocks leading up to the home with approximately 15 acres of cultivable land, pastures, and gardens. The barn is suited for horses, complete with hydro, running water, four stalls, tack room, and massive hay loft. Attached to it is an oversized 3 bay garage providing space for utility vehicle storage and a workshop. In the centre of the property is a beautiful two story home at over 6800 square feet of finished space including the basement, with in-floor heating throughout the entire home and subdivided triple car garage. The board and batten/stone skirt exterior, wrap around porch, large windows, and soaring ceilings give the home its luxury farmhouse feel. It offers capacity for living and entertaining with 3 bedrooms plus a spa like primary suite, 6 bathrooms, beautiful living room with stunning fireplace, gourmet kitchen with butler pantry, and oversized dining room open to the nook and family room also featuring an elegant stone fireplace with timber mantel. The main floor office and laundry offer convenience. The basement was designed with recreation in mind offering a games room, wet bar and home theatre with surround sound and projection system. The basement level is also directly accessible from the garage via the second staircase. Relaxation extends to the outdoors with a backyard heated saltwater pool, 20' x 30' Muskoka room and wood burning stone fireplace and chimney. The views are gorgeous in every direction; to the south it overlooks a private acre pond complete with beach and aerating fountain, and behind it over 74 acres of forest with a 4 kmnetwork of trails for walking and riding. A truly stunning property! (id:50886)
RE/MAX Twin City Realty Inc.
525 - 150 Sudbury Street
Toronto, Ontario
You'll Love This 1 + 1-Bedroom Condo In Trendy Queen West! Suite Features A Loft Vibe With Its Concrete Walls And 10 Foot Ceiling and Walls. It Features a Functional, Open-Concept Layout That Maximizes the Space with a Seamless Flow Between The Kitchen, Living/Dining Area, And Includes A Walk-Out To Balcony. Offers 2 Generously-Sized Bedrooms, A 4-Pc Semi-Ensuite Bathroom, And Floor-to-Ceiling Windows. Excellent Amenities, including A Fitness Centre, Guest Suites, Visitor Parking, Exercise Room. Steps to Trinity Bellwoods Park, The Drake Hotel, Queen Street's Best Restaurants And Boutiques, The CNE, Lake Shore Blvd. West And A Short Bike Ride to U. Of T. An Amazing Place To Live, Work, And Play. Don't Miss This Opportunity! Water And Hydro Included in the Rent. (id:50886)
Royal LePage Terrequity Realty
948 - 151 Dan Leckie Way
Toronto, Ontario
Welcome to Suite 948 at 151 Dan Leckie Way - a bright and spacious 2-bedroom, 1-bath condo in the heart of CityPlace, offered for lease with 1 parking spot and 1 locker included. Enjoy an open-concept layout with a modern kitchen that flows into a generous living/dining area-ideal for relaxing or entertaining. Stylish finishes include laminate flooring, custom window coverings, and elegant lighting fixtures throughout. Step outside to parks, the waterfront, and everyday conveniences, with quick access to transit, grocery stores, restaurants, and Toronto's top attractions including the CN Tower and Rogers Centre. Residents enjoy a full suite of award-winning amenities, including a fitness centre, indoor pool, theatre, party room, pet spa, and visitor parking. A fantastic opportunity to lease a well-appointed condo in one of downtown Toronto's most connected communities. (id:50886)
Pmt Realty Inc.

