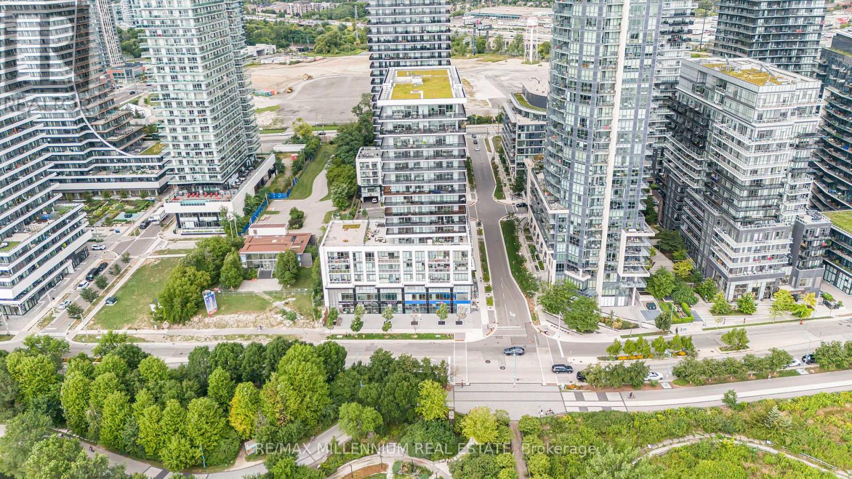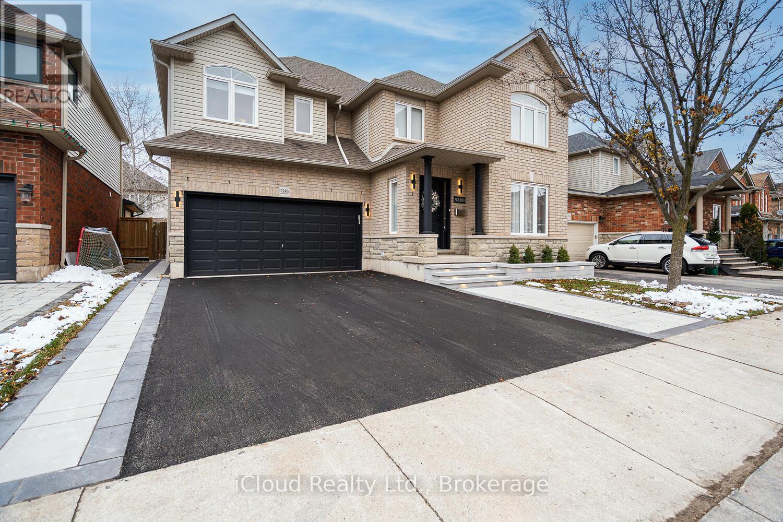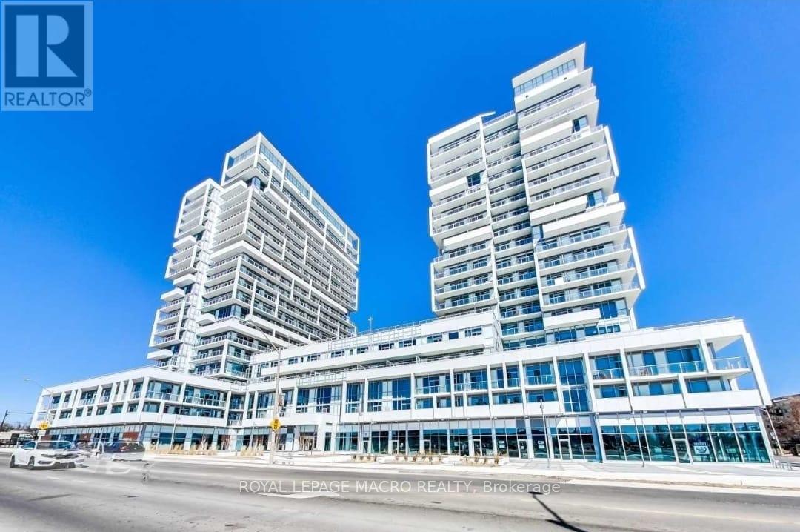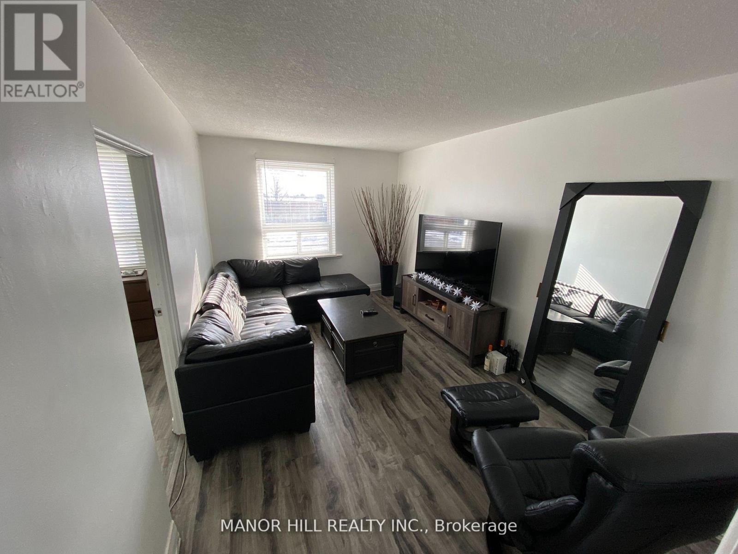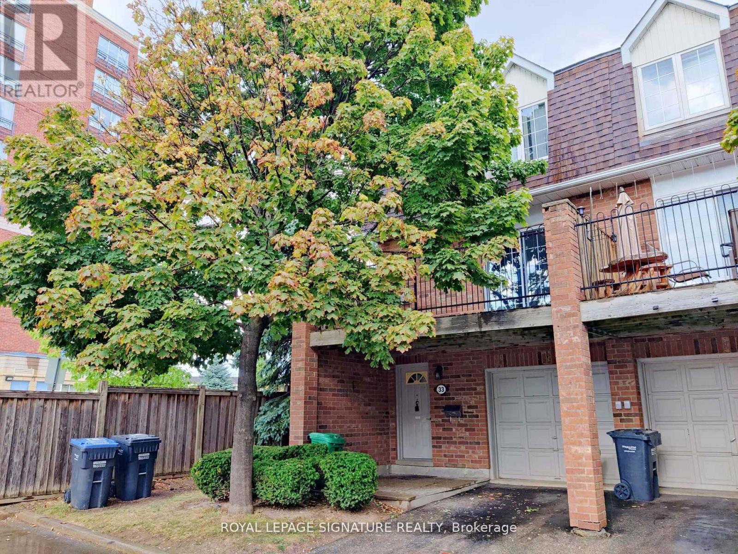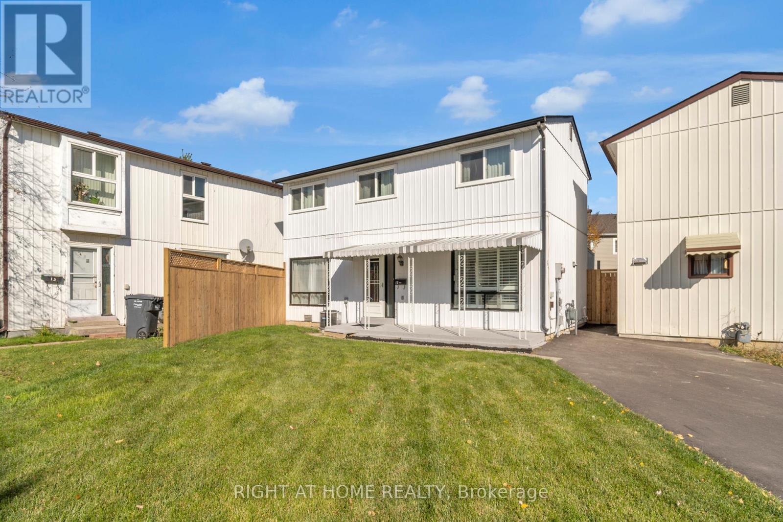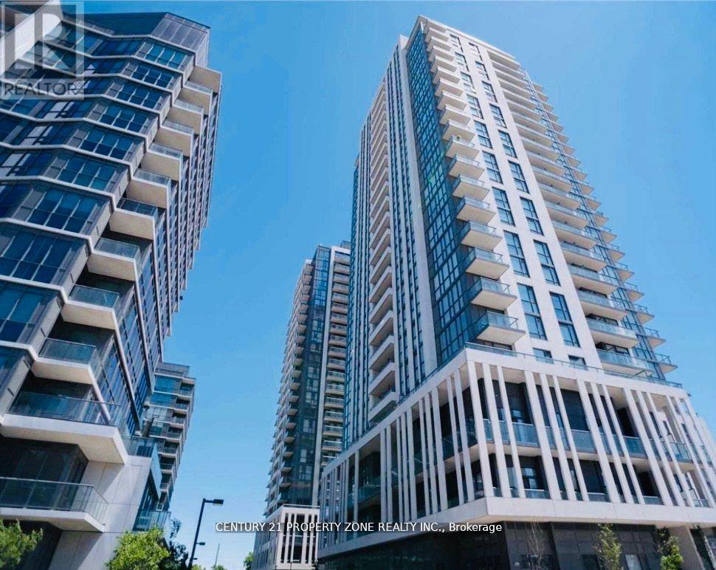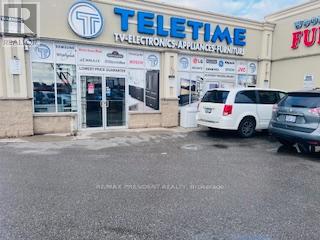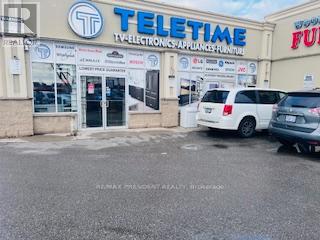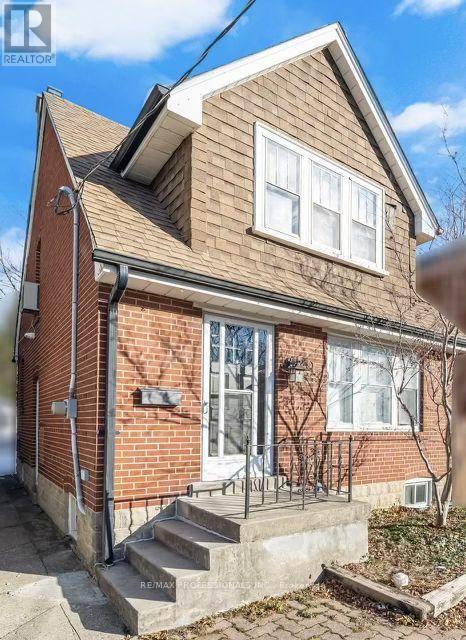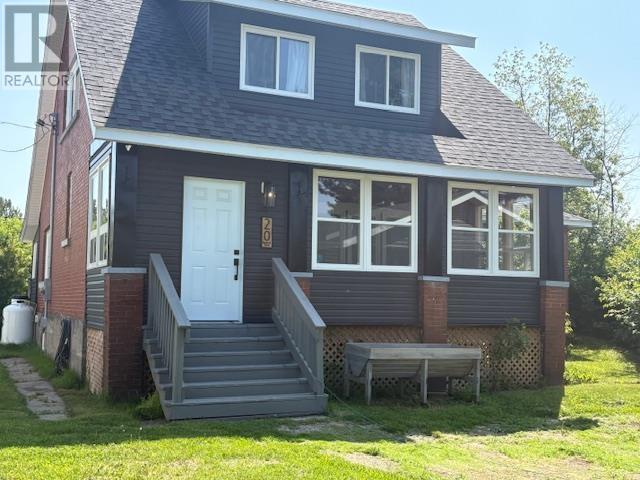316 - 65 Annie Craig Drive N
Toronto, Ontario
Welcome to Vita Two Condominiums at 65 Annie Craig Drive where modern design meets lakeside living. This stunning 1+1 bedroom, 1 bathroom suite offers approximately 600 sq.ft. of thoughtfully designed space with an open-concept layout perfect for both everyday living and entertaining. The bright living area seamlessly flows onto a private balcony, providing breathtaking views of the surrounding cityscape and glimpses of Lake Ontario.The gourmet kitchen features contemporary cabinetry, quartz countertops, built-in appliances, and a stylish backsplash, making it as functional as it is elegant. The versatile den can be used as a home office, guest space, or reading nook an ideal option for today's lifestyle needs. The bedroom boasts floor-to-ceiling windows and ample closet space, while the modern 4-piece bath is designed with sleek finishes.Residents of Vita Two enjoy a long list of world-class amenities, including a fully equipped fitness centre, outdoor pool, yoga studio, party room, rooftop terrace with BBQs, and 24-hour concierge services. The building is also energy-efficient and well-managed, ensuring comfort and peace of mind.Located in the heart of Humber Bay Shores, this condo places you steps away from the waterfront trails, parks, boutique shops, trendy cafes, and fine dining. Quick access to the Gardiner Expressway makes commuting to downtown Toronto or the airport simple and efficient.Whether you're a first-time buyer, investor, or downsizer, this residence offers the perfect balance of luxury, convenience, and lifestyle. Don't miss your chance to be part of one of Toronto's most sought-after waterfront communities. (id:50886)
RE/MAX Millennium Real Estate
5389 Kindos Street
Burlington, Ontario
Welcome to 5389 Kindos St in sought after Orchard Community. This stunning fully remodeled house offers over 3500 sq ft of living spaces and has everything you can wish for! From its very unique and functional layout with high ceilings and loft to all its gorgeous finishes and luxury appliances. This house is equipped with EV charger! AAA tenants only! (id:50886)
Icloud Realty Ltd.
906 - 55 Speers Road
Oakville, Ontario
Welcome to your new condo in vibrant Kerr Village! Enjoy the ultimate lifestyle with the waterfront trail and Tannery Park just steps away, along with organic grocery shops, restaurants, cafés, Trafalgar GO/VIA Station, shopping, and only a 5-minute drive to Downtown Oakville. This suite features one of the best layouts in the building, offering 2 bedrooms plus a spacious den, 2 full bathrooms, and a south-facing balcony with beautiful lake views. Step onto the balcony from either the primary bedroom or the living room and unwind while watching the sunset. The unit is upgraded throughout with high-quality laminate flooring, mirrored closets, and quartz kitchen counters. Experience top-tier amenities including new EV chargers, Wi-Fi in common areas, an indoor pool, hot tub, sauna, stylish party room, media room, gym, open fitness area, rooftop deck with BBQs, 24-hour concierge and parcel lockers, a pet wash station, and a car wash bay. (id:50886)
Royal LePage Macro Realty
#2 - 929 Lakeshore Road E
Mississauga, Ontario
Don't Miss This Completely Renovated, Spacious 3 Bedroom Apartment In Beautiful Lakeview! Steps To Lakefront Promenade, All Amenities, Schools, Transit & More! This Unit Has Plenty Of Natura Light W Large Windows Throughout. Enjoy A Great Deal Of Green Space W A Big Backyard (Shared).Bonus: Private Back Terrace For Peace & Quiet. The Kitchen Comes Equipped W All Stainless Steel Appliances. Bathroom Renovated Top To Bottom, Complete With New Vanity & Flooring + Ensuite Laundry. Good Sized Closets In Each Bedroom, Great Kitchen Storage. One Parking Included (id:50886)
Manor Hill Realty Inc.
33 - 1525 South Parade Court
Mississauga, Ontario
This well-appointed executive end-unit townhome is located in a prime Mississauga location. The home features a kitchen with granite countertops and a stylish backsplash. You'll find beautiful flooring throughout. Enjoy the huge balcony with its mature trees and professional landscaping, offering a great space for outdoor relaxation. The unit includes a full garage with direct entry into the home. You can't beat this location-it's just a short walk from the Erindale GO station, Roseborough Centre. (id:50886)
Royal LePage Signature Realty
13 Huntingwood Crescent
Brampton, Ontario
4 bedrooms + 2 full bathrooms: Bright, Spacious and Furnished large living room and big size Kitchen, Excellent Layout, Lots of Natural Light., Large front yard and walk-out back yard, well-maintained with private driveway parking space for 2, Professionally finished basement features a full bathroom, kitchenette,e and living space* Walkable Chinguacousy park, Brampton Terminal, BCC mall, Brampton Library, FreshCo, bus stop (in 250 meters) Excellent location which is at a walkable distance to the large 40-hectare Chiguacousy Park, Bramlea City Center, Brampton transit etc. (id:50886)
Right At Home Realty
2005 - 17 Zorra Street
Toronto, Ontario
Beautiful 1 Bedroom Condo Located In The Heart Of Etobicoke! Conveniently Located Near Hwy 427,Airport, Sherway Garden Mall, Shopping, Restaurants & Ttc. Beautiful Unobstructed View Of The Lake!Suite Features 9' Ceilings, Wood Floors, Quartz Counter, Stainless Steel Appliances. Modern & Sleek!Building Amenities: Concierge, Gym, Sauna, Party Room, Games Room And So Much More! New immigrants welcome! (id:50886)
Century 21 Property Zone Realty Inc.
46 - 1770 Albion Road
Toronto, Ontario
2 Units together being used as one large unit. Facing Directly to Albion Road, great investment opportunities to run your own business as a retail centre or Rent One unit and use One to run your business, or rent both units, Many use are available, almost 24 hrs Bus service, Close to Humber college, High density Residential, Close to Hospital, walking distance to new LRT line. (id:50886)
RE/MAX President Realty
47 - 1770 Albion Road
Toronto, Ontario
2 Units together being used as one large unit. Facing Directly to Albion Road, great investment opportunities to run your own business as a retail centre or Rent One unit and use One to run your business, or rent both units, Many use are available, almost 24 hrs Bus service, Close to Humber college, High density Residential, Close to Hospital, walking distance to new LRT line. (id:50886)
RE/MAX President Realty
221 Roncesvalles Avenue
Toronto, Ontario
Incredible Opportunity to Own Two Thriving Toronto Café Locations Well-established, fully equipped, and highly rated, this turnkey café business operates in two prime neighborhoods: Yonge/Lawrence and Roncesvalles Village. SAVA Crepes & Coffee offers strong year-over-year sales growth, impressive community following, and fully documented operational systems with managers in place. All equipment is fully owned and meticulously maintained. Ideal for investors or owner-operators seeking a profitable, scalable business with immediate cash flow. The total asking price for both locations: $250,000. NDA required for financial details. (id:50886)
RE/MAX Hallmark Realty Ltd.
40 Warren Crescent
Toronto, Ontario
Charming Detached home in Toronto's west end, nestled on a quiet, tree-lined Lambton/Baby Point street and filled with opportunity. Surrounded by character homes and steps to the Humber River, parks, trails, schools, transit, and Bloor West Village, this location offers the perfect balance of convenience and nature. Inside, the sunlit main floor features hardwood flooring, large double-hung windows, and an open layout that is an ideal canvas for a buyer looking to renovate to their taste, or for a builder or investor seeking a project with potential for long-term value. A separate side entrance leads to a basement with a finished room, providing added flexibility for future redesigns. The private backyard is full of possibility, ready for landscaping, gardening, or creating an outdoor oasis. Whether you're restoring, renovating, or reimagining, this detached property offers endless potential in one of west Toronto's neighborhoods. Note: Some photos have been virtually staged. (id:50886)
RE/MAX Professionals Inc.
20 Queen St S
Chapleau, Ontario
Stunning Newly Renovated Home with Garage and quality finishings. Discover this beautifully updated 2 bedroom home with luxury touches throughout. With a spacious garage, stylish modern upgrades and a bright open layout, this home is move-in ready. Located within walking distance from local schools and parks. Don't miss the opportunity to see this home today. (id:50886)
Exit Realty True North

