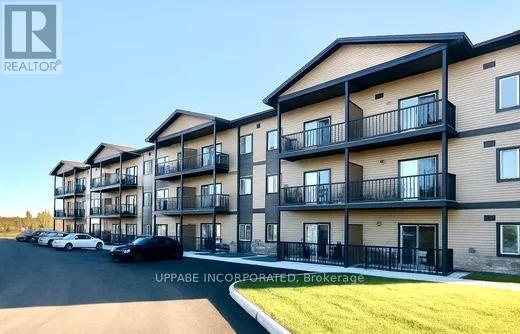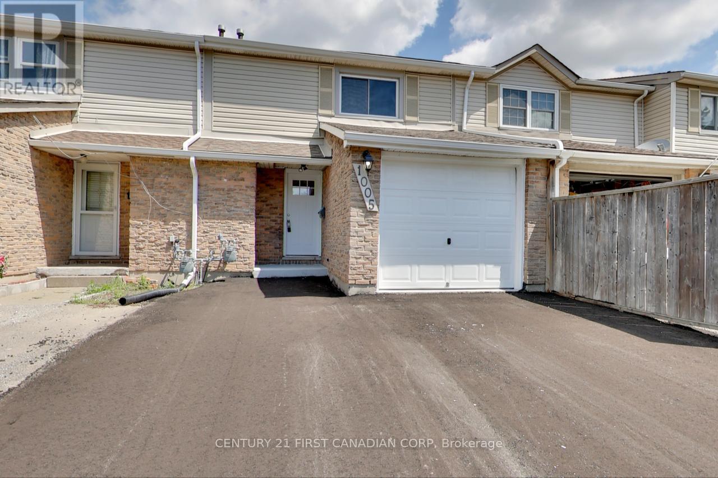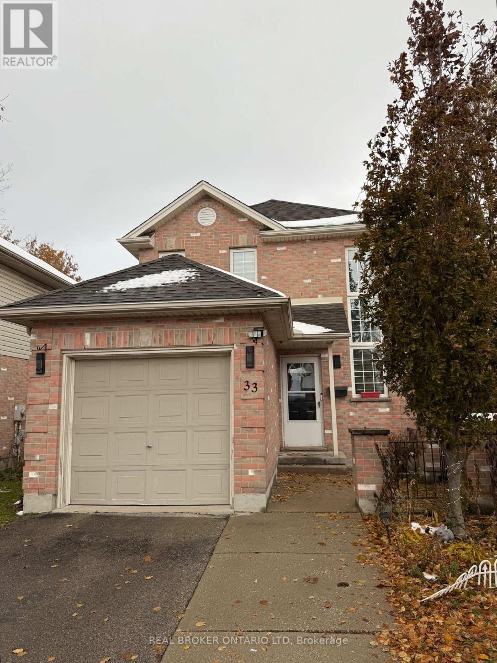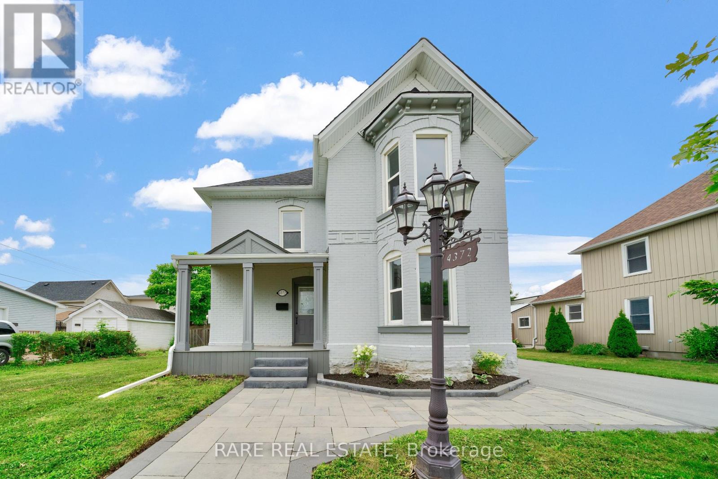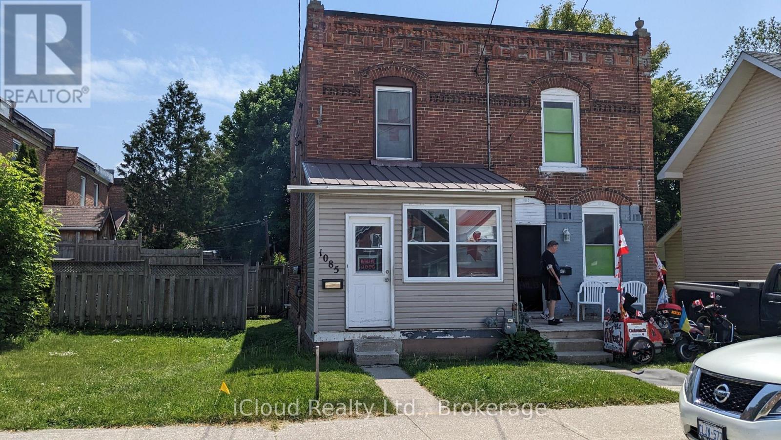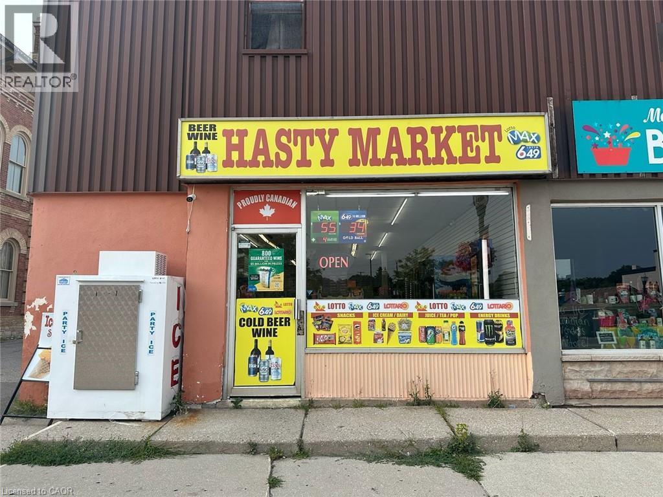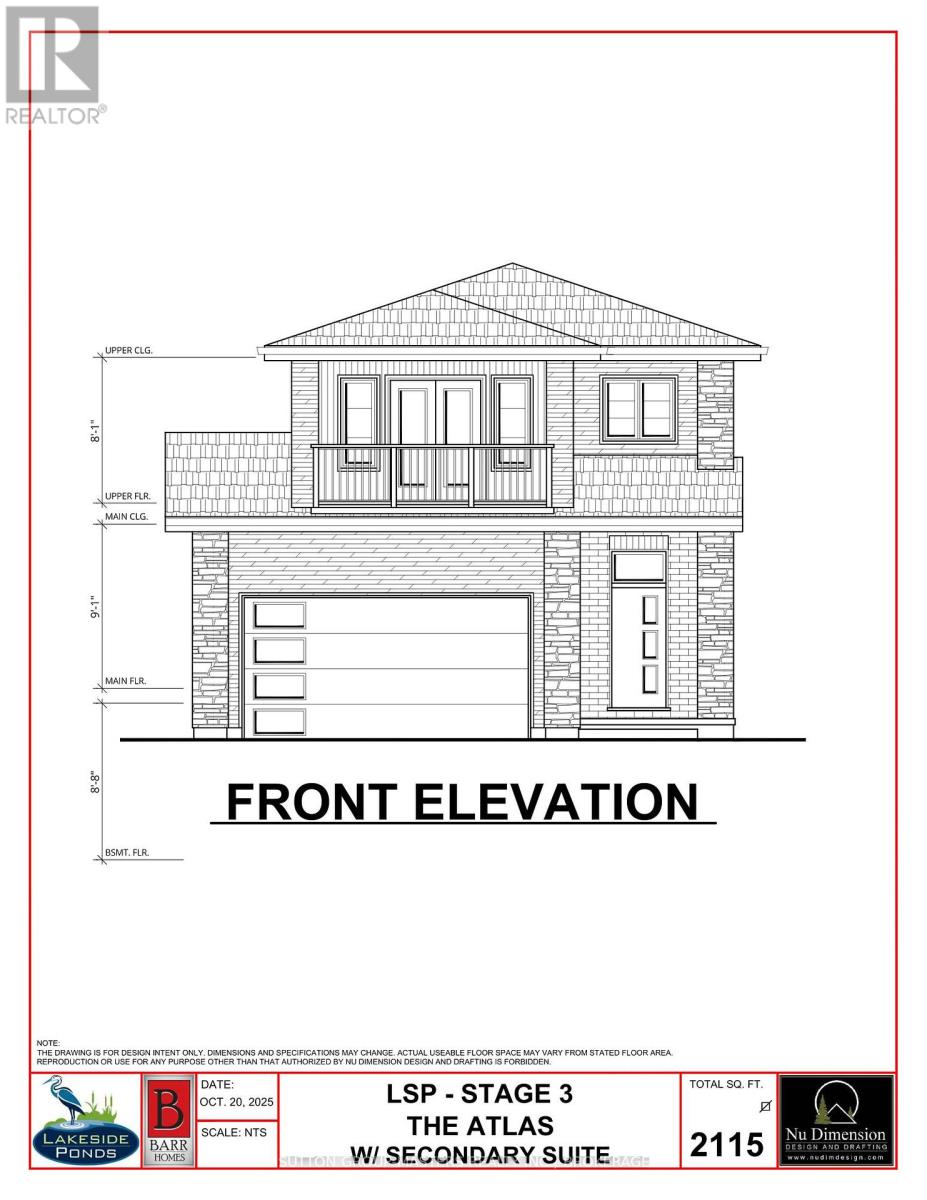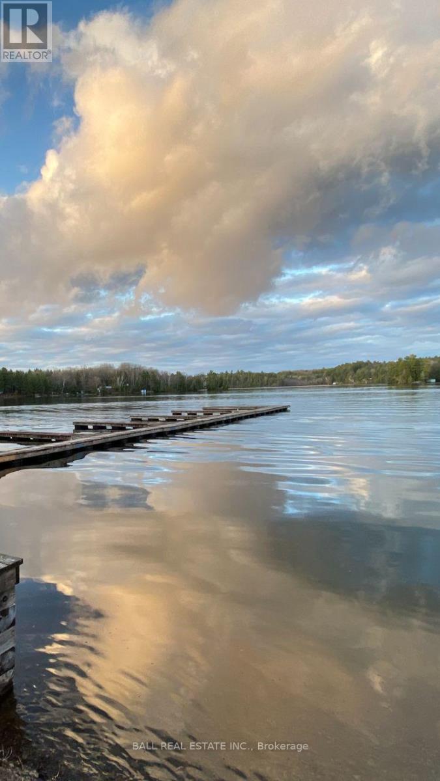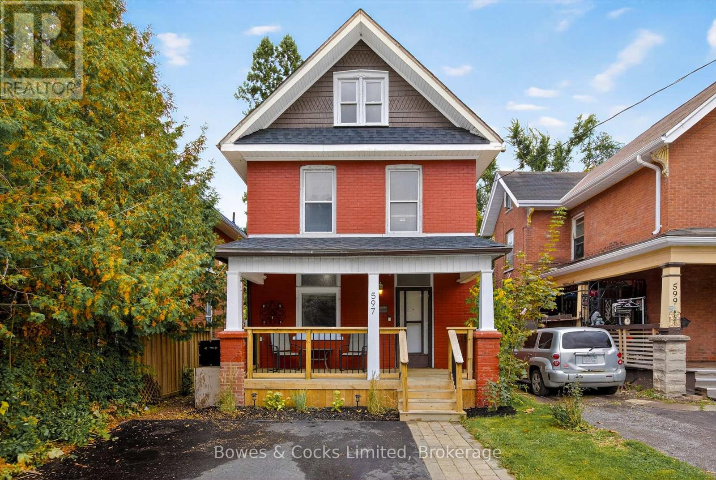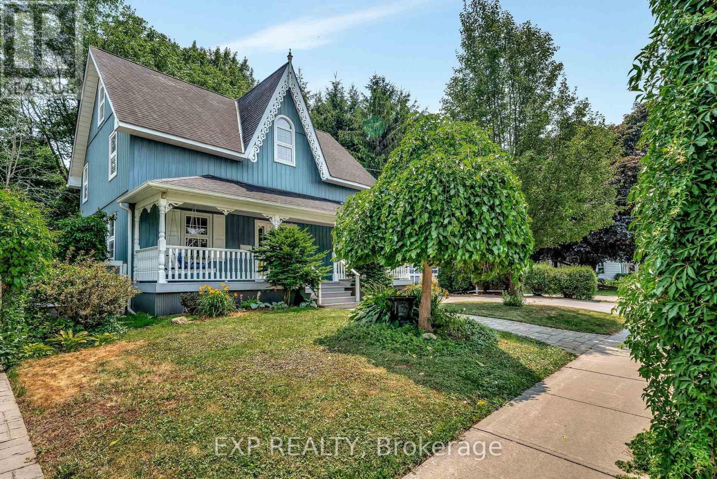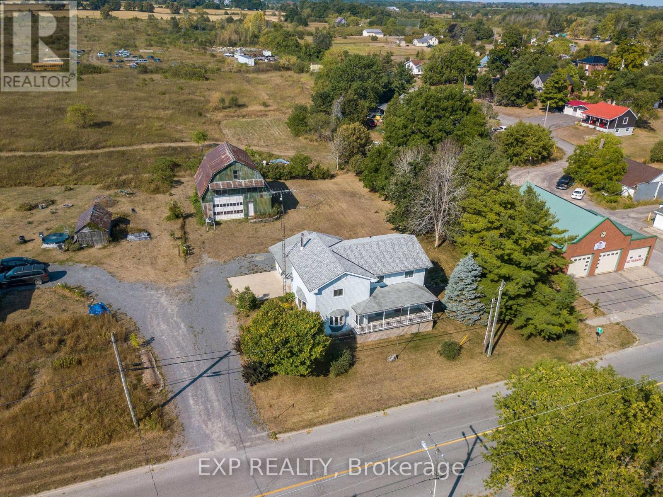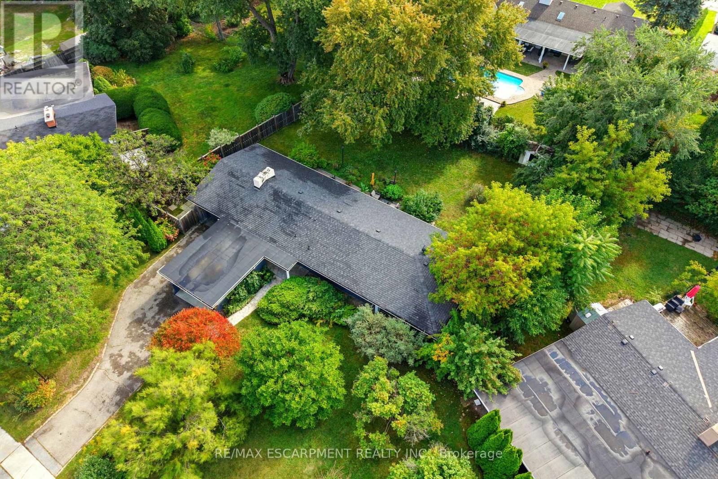205 - 2380 Cleroux Crescent
Ottawa, Ontario
January FREE RENT. Immediate occupancy with a flexible start date! IMMEDIATE AND FLEXIBLE OCCUPANCY*** Reserve Your Suite Today at BLACKBURN LANDING, Ottawa! A BRAND NEW CONSTRUCTION! Experience the perfect blend of comfort, convenience and community in our brand-new, non-smoking building, designed for the ADULT LIFESTYLE! Choose your ideal apartment for rent: corner, middle, front, back, or from the first, second, or third floors. 2 Bed + Den. Sizes range from 600 sq. ft. to 985 sq. ft., with pricing starting at $2245/month. Suite Features: * Open-concept living and dining areas with luxury vinyl plank flooring throughout * Large windows and a patio door leading to a spacious covered balcony for ample natural light. * Modern kitchen with: * Island and breakfast bar * Quartz countertops * Stainless steel appliances refrigerator, stove, dishwasher, and over-the-range microwave * In-suite laundry with a full-sized stacked washer and dryer. * Well-sized bedrooms with wall-to-wall or walk-in closets * Spacious 3-piece or 4-piece bathrooms. * Efficient wall A/C (Energy Star Heat Pump) for heating and cooling. * Window blinds included. Building Amenities: * Elevator for easy access * Exercise Room * Parcel Room for convenient at-home deliveries * Bike Room for secure bicycle storage * Secure building access with valet/security cameras * High-speed internet. Parking Options: * Exterior Parking * Underground Parking with Storage Room * Designated EV Parking (limited availability inquire within) Prime Location: * Walking distance to trails, bike paths, parks, shopping, banks, grocery stores, and transit. *Additional fees apply for water, high-speed internet, hot water tank rental, hydro and parking. Photos are of a similar unit/building and may not reflect the exact suite. Don't miss out! Reserve your suite today! ONE BEDROOM SUITES ALSO AVAILABLE. Please contact by email nat@dorerentals.com. (id:50886)
Uppabe Incorporated
1005 Lanark Place
Sarnia, Ontario
This Semi Townhouse has been completely rebuilt throughout inside and out. 2 storey Semi townhome , 3 bed, 2 Bathroom. Just move in and enjoy the new updates. Close to Lambton College, shopping, restaurants, & easy highway access. New kitchen, appliances(5), fresh paint thruoutand Carpet on stairs. Sarnia Realtors call 519-852-8749 to show (id:50886)
Century 21 First Canadian Corp
33 - 10 Chalkstone Drive
London South, Ontario
FOR LEASE: Fantastic 3-bedroom, 1.5-bathroom two-storey detached condo located in a highly desirable, family-friendly enclave in London's White Oaks area. This bright, functional home features a convenient main-floor powder room, generous bedroom sizes upstairs, and the huge benefit of an attached 1-car garage with inside entry for secure and easy parking. Enjoy a low-maintenance lifestyle with quick access to White Oaks Mall, major shopping centres, schools, parks, and Highways 401/402, making it an ideal choice for commuters and families alike. (id:50886)
Real Broker Ontario Ltd
4372 Ontario Street
Lincoln, Ontario
Discover The Charm Of This Beautiful 2-Storey, Newly Renovated Victorian Century Home. The 66'x 165'Lot Is Surrounded By Mature Trees Spacious Enough To Accommodate A Garden, Inground Pool, Work Space Or Kids Playhouse. Enjoy Easy Access To Downtown Main Street, Highways & Local Amenities. Featuring A Side Entrance/ Walk Out Mudroom To The Main Floor & Open Concept Layout. Brand New Vinyl Flooring Throughout The Home Including Bedrooms, Ceramic Tiles In The Bathrooms, Berber Carpet On The Staircase And A Modern Touch Of Freshly Coated Paint Throughout. Bedroom On The Main Floor Can Be Converted To An Office Space. New Shingle Roof In 2022. (id:50886)
Rare Real Estate
1085 3rd A Avenue E
Owen Sound, Ontario
GREAT LOCATION! PERFECT FOR INVESTORS! 1 of 3 properties listed (1085, 1083, 1081) & owned side byside by the same owner (semi/semi/18.95 X 93.40 foot lot). All three properties for $798,000. This is a unique opportunity for the right person. House is tenanted and is being sold "as is". Solid brick, 2 story, spacious, sunroom, large backyard with a lane, parking access could be from here. Close to DT Owen Sound & a short distance from bus terminal (id:50886)
Icloud Realty Ltd.
85 Broadway Avenue Unit# 1
Orangeville, Ontario
HASTY MARKET CONVENIENCE with Vape Store in Orangeville, ON is For Sale. Located at the busy intersection of Broadway/Mill St, High Traffic Area, and More . Surrounded by Fully Residential Neighbourhood, Schools, Close to Parks and More. Excellent Business with Great Sales, Low Rent, Long Lease and more. There is lot of potential for business to grow even more. Convenience Weekly Sales: Approx. $8000 to $10,000, Vape Sales: $1500 to $2000/Weekly, Rent: $3050/m including TMI + HST, Lease Term: Existing 3 + 5 years Option to Renew, Tobacco Sales Portion: Approx. 30%, Other Sales: Approx. 70%, Lotto Commission: Approx. $1500/monthly, Bitcoin: $400/month. (id:50886)
Homelife Miracle Realty Ltd
109 Pearce Street
Loyalist, Ontario
Attention investors, first time homebuyers, or large families! Welcome to 109 Pearce Street in Lakeside Ponds - Amherstview, Ontario. This soon-to-be built detached home in this up and coming neighbourhood is perfect for those looking for a modernized yet comfortable home with a completely finished in-law suite in the basement with it's own separate entrance. This 2-storey single detached home has a total square footage of 2,115 on the main and upper level and an additional 510 square feet of finished living space in the basement with 4+1 bedrooms and 3+1 bathrooms and double car garage. This home is a must see and sure to please! Upon entering the main level of the home you will find a ceramic tile foyer, 9'flat ceilings, quartz kitchen countertops, a main floor powder room, an open concept living area, and a mudroom with an entrance to the garage. On the second level is where you will find the 4 generous sized bedrooms including the primary bedroom which has a gorgeous ensuite bathroom, walk-in closet, and double doors leading to a covered balcony above the garage. The basement comes finished with it's own separate entrance and separate eat-in kitchen, living room, bathroom, bedroom, and laundry. Other features about the home include ceramic tile flooring in all wet rooms and quality vinyl flooring on the main floor hallways, living room, dining room, kitchen, second floor bedrooms and halls with carpet on all stairs. Basement also includes quality vinyl flooring and tile in wet areas with 8' flat ceilings, baseboard heating, and owned electric water heater. Paved driveway, sodded lots, and so much more! Do not miss out on your opportunity to own this stunning brand new Barr Homes build. (id:50886)
Sutton Group-Masters Realty Inc.
86 Renwick Road
North Kawartha, Ontario
Cottage country rental opportunity. This well appointed two bedroom home sits directly across a cottage road from beautiful Chandos Lake, where access to the lake is steps away (some restrictions apply) and the snowmobile trail is only a few feet down the road. The Home is move in ready, fully furnished with linens and kitchenware too if desired. The rental includes one season of dock space for your boat and then negotiable after the first year. This home is on Gilmour Bay Marina property with Wally's Pub right out the door. All potential renters will require references and background checks. This is an ideal live, work and play situation. Think of the savings having your outdoor desires at your doorstep. (id:50886)
Ball Real Estate Inc.
597 Bolivar Street
Peterborough, Ontario
This beautifully maintained three-story heritage home offers the perfect blend of original character and thoughtful upgrades. With a warm, open-yet-cozy layout, it's a space that feels instantly welcoming. Enjoy mornings on the covered front porch and quiet evenings on the private back porch, overlooking a fully fenced backyard - great for families, pets, or entertaining. Inside you'll find two recently updated bathrooms and plenty of space across all three levels. Major updates include a newer roof and furnace, offering peace of mind and energy efficiency. While tucked away in a quieter area just outside downtown Peterborough, you're still within walking distance to local pubs, restaurants, and close schools and the hospital - offering convenience without the noise of the core. A perfect mix of charm, comfort and practical updates. This is a home you'll want to see in person. (id:50886)
Bowes & Cocks Limited
18 Queen Street
Prince Edward County, Ontario
This stylish Victorian-style home is situated in a highly sought-after area in Prince Edward County. Step inside and experience the charm of 18 Queen St, with an abundance of natural light illuminating over 2,000 square feet of thoughtfully designed living space. The main floor features hardwood flooring throughout, a cozy family room with a custom gas fireplace, a formal dining room, and a lovely kitchen with a walkout to a four-season sunroom with a second gas fireplace. On the second floor, you will find the master bedroom complete with a four-piece ensuite, two additional well-appointed bedrooms, and another three-piece bathroom. The third floor features a fourth bedroom and a bonus area, ideal for a home office or study. The full basement offers an additional 700 square feet of living space, perfect for movie nights and a home gym. If you enjoy entertaining, the spacious backyard offers ample room for summer BBQs on the large deck and patio, all surrounded by the privacy of mature trees. This property is conveniently located within walking distance of local shops, restaurants, cafes, art galleries, the Regent theatre, and more. A 3D virtual tour is available for a detailed exploration of the property. Book your private viewing today and discover everything this property has to offer! (id:50886)
Exp Realty
3090 County Rd 10 Road
Prince Edward County, Ontario
Welcome home to 3090 County Rd 10, Prince Edward County. The thoughtfully designed 2,000 sq ft residence is situated on a spacious half-acre lot, making it ideal for a growing family or anyone who appreciates ample space. The home features four bedrooms and a 3-piece bathroom located upstairs. The main level features a large eat-in kitchen that opens up to the back deck, as well as a bonus room that houses the laundry facilities and a second three-piece bathroom. This bonus room could easily serve as an office or an extra bedroom. Relax in the sizable 24' x 17' family room, complete with a wood stove and a walkout to the front veranda. The property is conveniently located just a short drive from many local wineries, restaurants, 13 km from Picton and only 21 km from the Sandbanks Beach. ***EXTRAS*** The home features an attached garage and a walkout from the primary bedroom providing the perfect view of the backyard. For hobbyists and enthusiasts, the property comes equipped with an insulated 30' x 30' detached two-story workshop with power and a wood stove, perfect for pursuing your passions. Book your private viewing today and discover everything The County has to offer! (id:50886)
Exp Realty
230 South Service Road
Mississauga, Ontario
Incredible investment opportunity or dream family home! This beautifully updated 6-bedroom, 3-bath bungalow offers over 1700 sq. ft. of stylish living space on a stunning, landscaped lot. Property can be rented and produce positive cash flows, a rare income potential you won't find elsewhere. Featuring a chef-inspired kitchen with quartz countertops and high-end appliances, spacious open-concept living and dining areas, and spa-like bathrooms, this home checks every box. Engineered and hardwood floors, wood beam ceilings, and walls of windows create a warm, designer feel throughout. The fully fenced backyard is a private oasis with an expansive patio, interlocking pavers, and mature trees perfect for entertaining. Bonus: single-car garage with modern frosted glass door, security cameras, and a fully equipped laundry room. Whether you're an investor or a growing family, 230 South Service Rd. offers exceptional value, versatility, and location. Move in, rent out or both, the choice is yours! (id:50886)
RE/MAX Escarpment Realty Inc.

