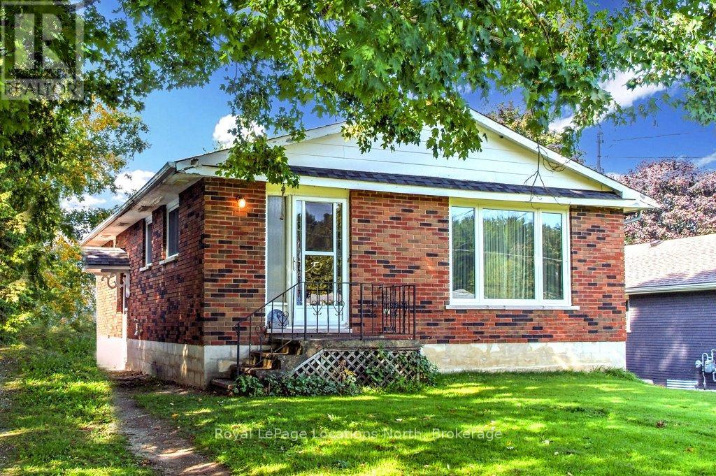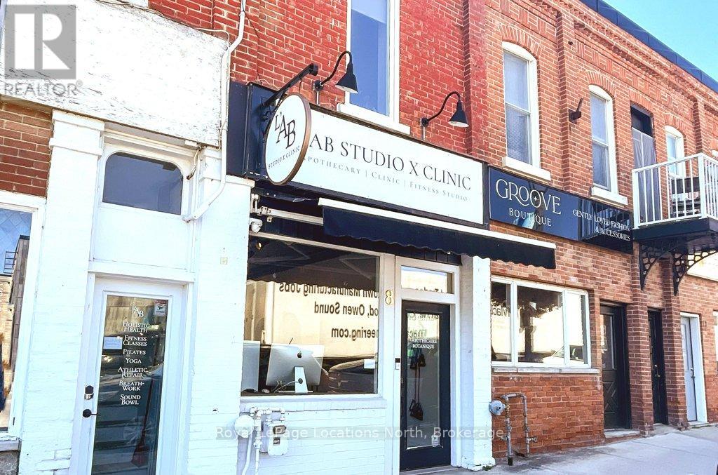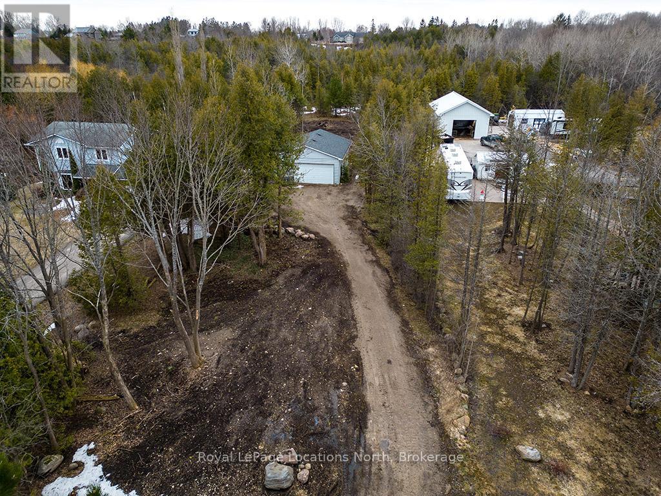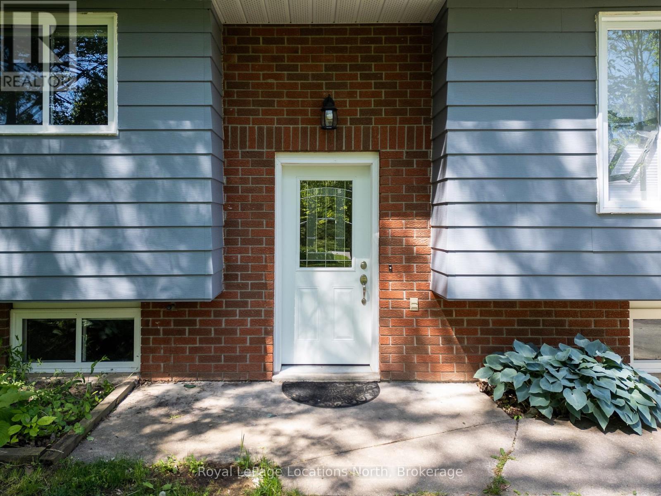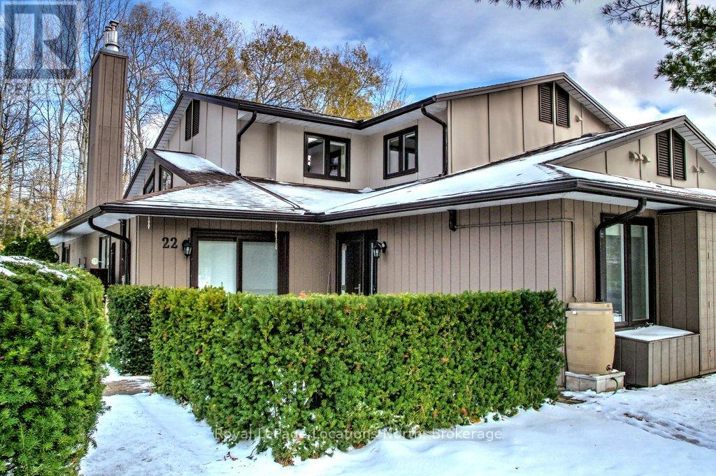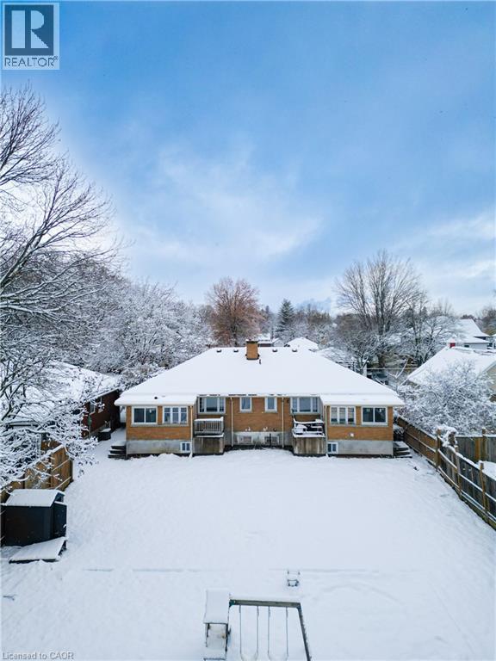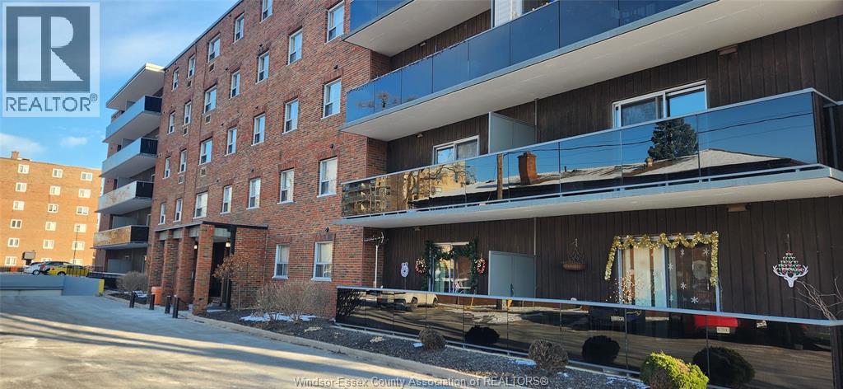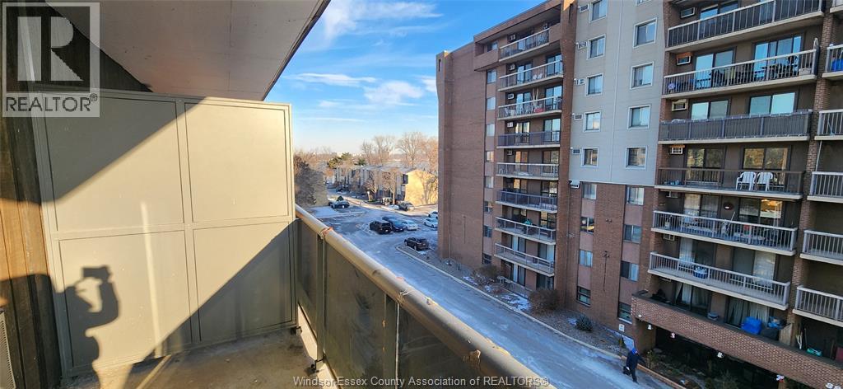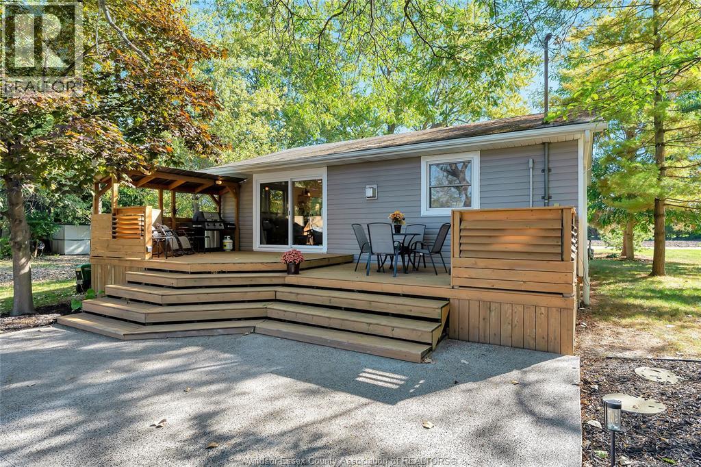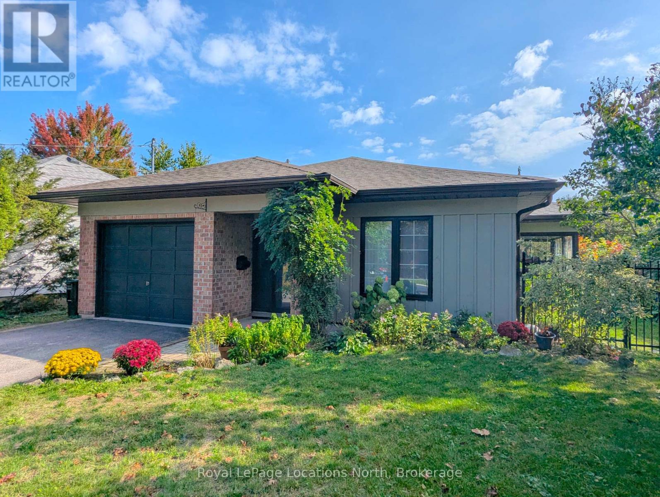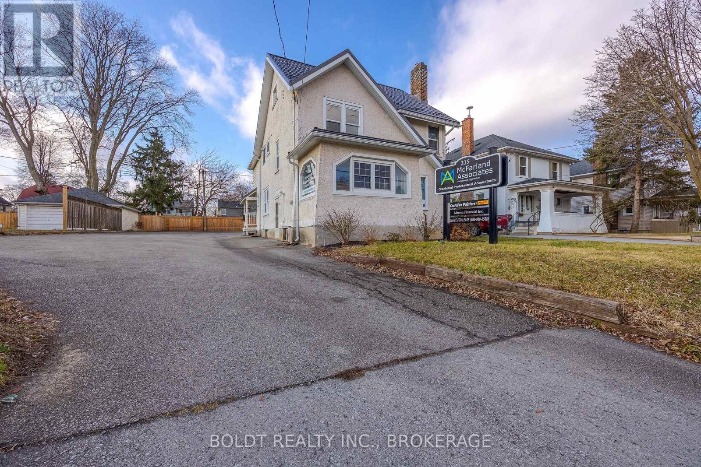151 Gardiner Street
Meaford, Ontario
Welcome to this solid brick bungalow, located on a peaceful street on the edge of Meaford. This family size home presents an exciting opportunity for the new owner to move in and update to their taste. The main level offers 3 bedrooms, ample living space and a four piece bathroom. The basement is mostly finished and lends itself nicely for a new owner to customize into extra living and/or workshop space. Additional features include: hardwood floors, oversized basement window in rec room, newer windows on main floor, roof 2018, stove 2022 and more. The large lot size offers an incredible opportunity to create an outdoor patio, fire pit area, play space and possibly a pool, as the septic is located at the front of the home. With a lot depth of 379 feet, there is lots of room for family soccer/football games. Come get excited about envisioning your personal touch to make this home your own. Enjoy the close proximity to all the amenities of the town and area golf, trails, parks and skiing. (id:50886)
Royal LePage Locations North
8 Sykes Street N
Meaford, Ontario
Commercial ground floor unit with residential apartment above. Remarkable opportunity in this commercial/residential building on the main street in trendy, downtown Meaford. This updated space doesn't leave much for the new owner to modify. The main floor retail/commercial unit is well designed for a variety of uses with neutral decor, high ceilings, gallery lighting, front and back entrances, updated electrical, storage, two-piece washroom, commercial sink and access to basement. Exposure on the main street and customer street parking is a great perk for any business. Some commercial uses include: Art Studio, Retail, Fitness Center, Business/Medical Office, Restaurant (Buyer to perform their due diligence for desired use). Live upstairs or rent out the one bedroom, plus den apartment with it's open loft feel, high ceilings, skylights, white oak engineered hardwood floors, Gorenje ventless washer/dryer, sound proof insulation, four piece bathroom with heated floors, new windows and kitchen with porcelain counters/feature wall and INVISA Cook Top! Too many updates and possibilities in these stunning spaces. Private parking for two vehicles at rear of building is a real bonus. Separate hydro meters. (id:50886)
Royal LePage Locations North
236 Lakeshore Road S
Meaford, Ontario
Build Your Dream Home! This 1/2 Acre, cleared lot in a rural setting is a perfect location to settle down. This property has a current 40x30 Storage building with Building Plans available upon request to turn it into a 3 Bedroom home with Garage. Turn the outside into a beautiful space to entertain or relax while listening to the waves of Georgian Bay. With just a short walk or drive you arrive to St. Vincent Beach for a swim or to launch your paddle board. The property has a drilled well as well as Hydro and Natural Gas hook up at the road. Call your agent to view and start envisioning the future on Lakeshore Road! **EXTRAS** $520 Annual Road Maintenance Costs. Private Road Association www.lakeshoreroadsouth.com for information and By-laws (id:50886)
Royal LePage Locations North
194 Centre Street
Meaford, Ontario
1/2 ACRE neighbouring some of the best fishing spots and trails Meaford has to offer. Walk up into an open concept Kitchen, Dining and Living space. The Hickory Flooring will mesmerize you as you walk through the main floor. A large front window and westerly facing sliding door provide beautiful natural lighting. Down the hall you will find an updated 3 piece bath, the large Primary Bedroom and 2 other Bedrooms. Heading downstairs you will walk into the large recreation room with a wood burning fireplace. A large bathroom with a jet tub surrounded by porcelain tile, Quartz flooring and a granite sink countertop. A fourth large bedroom and open laundry/Utility room is also featured. Relax outside in a private rural setting with a cedar Deck (2020), Hot Tub & raised garden bed. The fire pit is a great space for entertaining. The Shed has hydro and finished with LVP flooring. This is a perfect family home you don't want to miss out on. Call for full list of updates and to book your showing! (id:50886)
Royal LePage Locations North
22 Trafalgar Road
Collingwood, Ontario
Spacious, two-storey 3 bed/ 3 bath condo in the heart of Ontario's Four Season Playground! This large corner unit offers privacy and lots of natural light. Enter into the front foyer with double closets and ample space when bringing in your gear and groceries. The inviting, open plan living area features a vaulted ceiling, hickory wood floors, gas fireplace, walk out to private patio and a handy two-piece guest bathroom. You'll find the kitchen tucked away off the main living area and the laundry, pantry and storage closets a few steps away. The oversized, main floor primary suite boasts two large windows, seating area, walk in closet and a four piece ensuite. Upstairs, two additional bedrooms, one being a loft style and a three-piece bathroom offer an ideal layout for kids or guests. Step out to you private patio enclosed with attractive hedges and mature trees. There is a handy outdoor storage cupboard and private parking space/s directly outside the unit. There are multiple heat pumps/AC units, as well as the gas fireplace to keep you comfortable in all seasons. Electric baseboards were not removed. Minutes to the amenities in Collingwood, Georgian Bay, ski hills and golf. (id:50886)
Royal LePage Locations North
106 South Street E Unit# 1
Aylmer, Ontario
Well-maintained 2 bedroom unit featuring both a front balcony and rear balcony, offering excellent outdoor living. The functional layout includes a comfortable living area and kitchen with dining space, ideal for daily living and entertaining. The unit offers two generous bedrooms, a 3-piece bathroom, and access to a large backyard, providing ample space for children’s play and outdoor enjoyment. Conveniently located close to schools, parks, shopping, and public transit. A great opportunity for tenants seeking comfort, functionality, and outdoor space. (id:50886)
Keller Williams Innovation Realty
3900 Wyandotte Street East Unit# 224
Windsor, Ontario
Experience the best of city living in a prime central location at an affordable rate!! Just steps from the scenic Detroit Riverfront! Both Joinville buildings offer unmatched convenience, with easy access to Windsor’s top amenities — including schools, parks, shopping, dining, and more. This turnkey unit features 1 bedroom and 1 full bath, updated kitchen and spacious balcony.. Assigned parking available (above ground and under ground). Book Your Showing Today! (id:50886)
Exp Realty
3900 Wyandotte Street East Unit# 515
Windsor, Ontario
Experience the best of city living in a prime central location, just steps from the scenic Detroit Riverfront! Both Joinville buildings offer unmatched convenience, with easy access to Windsor’s top amenities — including schools, parks, shopping, dining, and more. This well maintained unit features 2 bedrooms and 1 full bath with beautiful spacious balcony. Assigned parking available (above ground and under ground). Book Your Showing Today! (id:50886)
Exp Realty
255 Edward Road
Lakeshore, Ontario
Welcome to waterfront living w/nothing to do but move in and enjoy the view! Charming & serene, this delightful 2bdrm home sits on an expansive waterfront lot w/captivating views & a backyard that feels like your own private resort. Enjoy peaceful mornings by the water & unwind under the stars at night. Beautifully updated and full of character, this home offers the perfect blend of comfort, beauty, & outdoor living. New kitchen w/island & pantry, updated 4pc bath, large fam rm w/fp & beautiful brick accent walls, primary w/walk-in clst, 2nd bdrm perfect for guests or office, large laundry/mud room, new hrdwd flooring throughout. Extra bright w/majority of windows and doors replaced, inc patio. Come on out to your tiered deck, brand new large cement patio & dock, with 100' of new breakwall. Adorable shed & manicured fire pit area enhance the large lot. 6 month lease, 1st and last reqd. Reference and credit check. (id:50886)
RE/MAX Preferred Realty Ltd. - 585
115 Robinson Street
Collingwood, Ontario
This inviting bungalow offers over 1000 square feet of main floor living plus an incredible 3-season glass terrace. The floor plan is nicely laid out with an enclosed front foyer, open living area, two bedrooms, one large bathroom and a laundry room/pantry off the kitchen providing easy access to the single car garage. Highlights include; new windows, corner gas fireplace, walk out to terrace, newer flooring, new dishwasher, new stove, new eaves, new window coverings, storage loft above the garage with drop down ladder and more. The side yard is an ideal space to enjoy the outdoors without having to maintain a large property. Situated in the heart of Collingwood on a quiet street within walking distance of downtown and Georgian Bay and convenient to all the amenities and recreational activities the area has to offer. (id:50886)
Royal LePage Locations North
188-190 Caroline Street S
Hamilton, Ontario
Rare & lucrative investment opportunity in Hamilton’s prestigious Durand neighbourhood! This character-filled legal 4-plex, built in 1875, delivers strong cash flow with $91,896 in annual rental income—a solid addition to any investor's portfolio. Set on a charming tree-lined street, the property features 4-car rear parking, re-built parapet walls and chimney, and an upgraded 3/4 copper water line—a significant infrastructure improvement. Each unit showcases its own unique charm, attracting quality tenants and ensuring consistent demand. Unbeatable location within walking distance to Locke St S, James St S, Hess Village, St. Joseph’s Hospital, downtown Hamilton, public transit, parks, and schools. This is a high-demand rental area with excellent long-term appreciation potential. Turnkey income, prime location, and timeless architecture—an investment that truly checks all the boxes. (id:50886)
Keller Williams Complete Realty
3a - 215 Ontario Street
St. Catharines, Ontario
Quaint Office Spaces in the Heart of St. Catharines, ON Seeking professionals that can operate with a private office with shared amenities. Prime Location: Situated in a bustling area of St. Catharines, this office enjoys excellent visibility and accessibility, making it ideal for client meetings and networking opportunities. Amenities: Use of shared kitchenette and waiting area on main floor, internet connectivity, on-site parking, and nearby dining options for your convenience. Proximity to Downtown: Just minutes away from the vibrant downtown core, you'll have easy access to a plethora of dining, shopping, and entertainment options. Transportation Access: Enjoy seamless connectivity with nearby highways and public transit options, including a bus stop right out front of the building, simplifying commutes for both you and your clients. Thriving Business Community: Join a dynamic community of professionals in St. Catharines, where opportunities for collaboration and growth abound. Availability: Available for immediate occupancy, this space is ready to accommodate your business needs. For one inclusive monthly cost, don't miss out on this exceptional opportunity to elevate your business in St. Catharines! Schedule a viewing today and take the first step towards unlocking your full potential in this prime office space. (id:50886)
Boldt Realty Inc.

