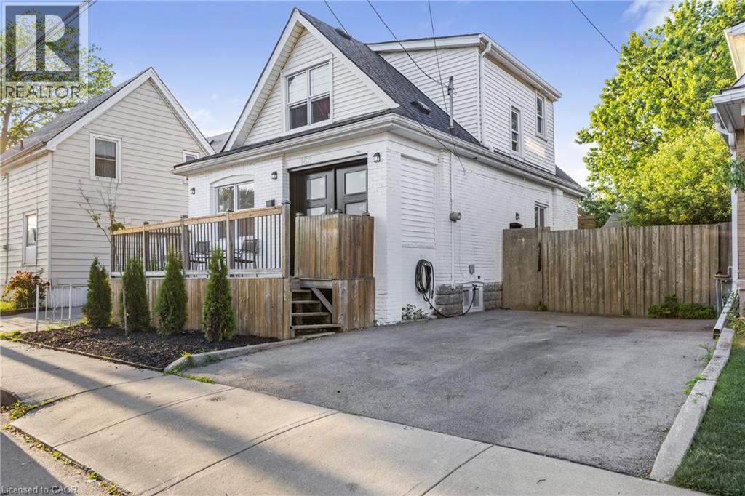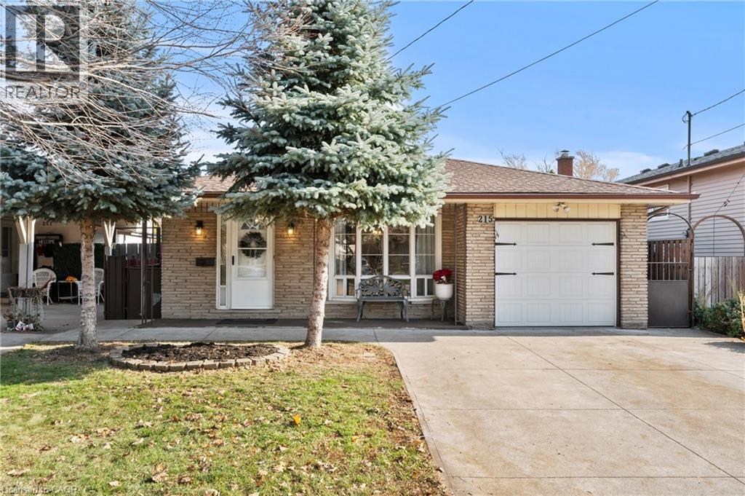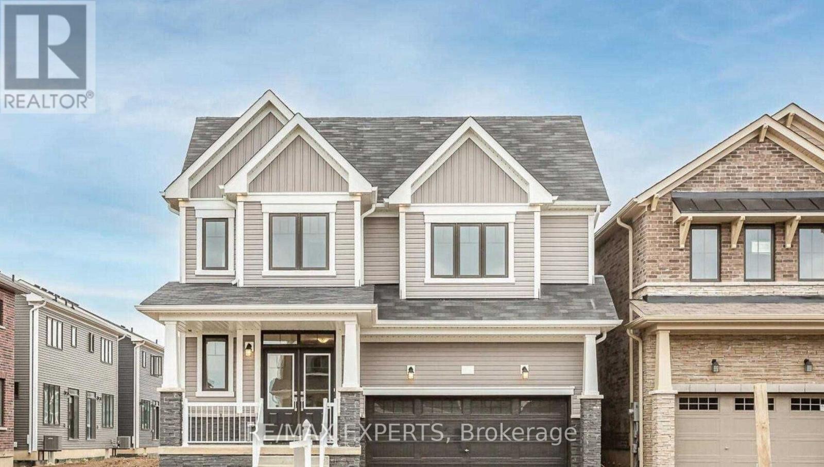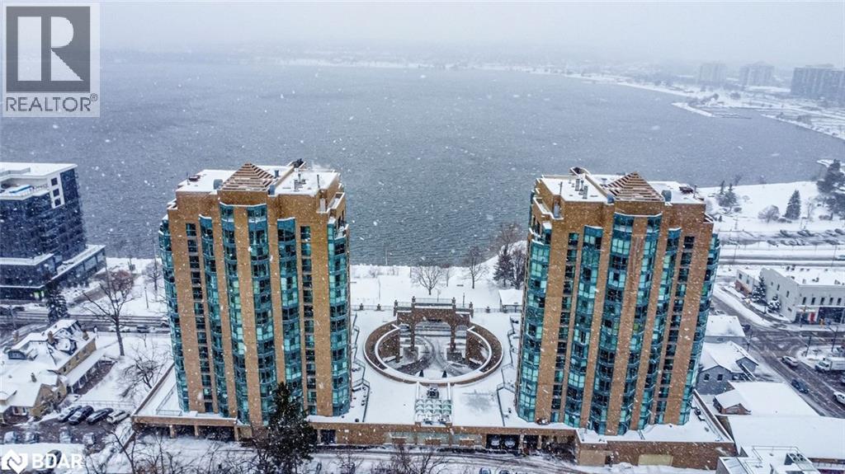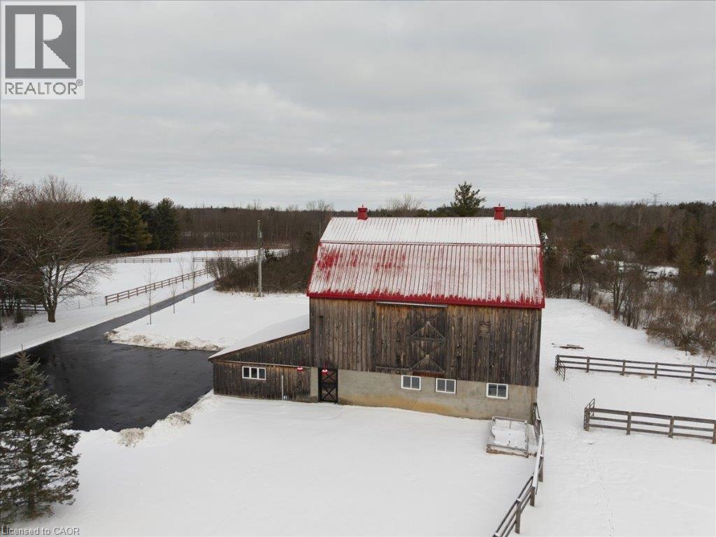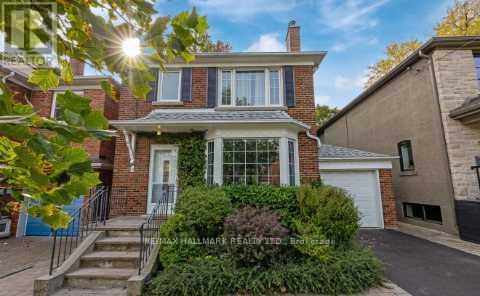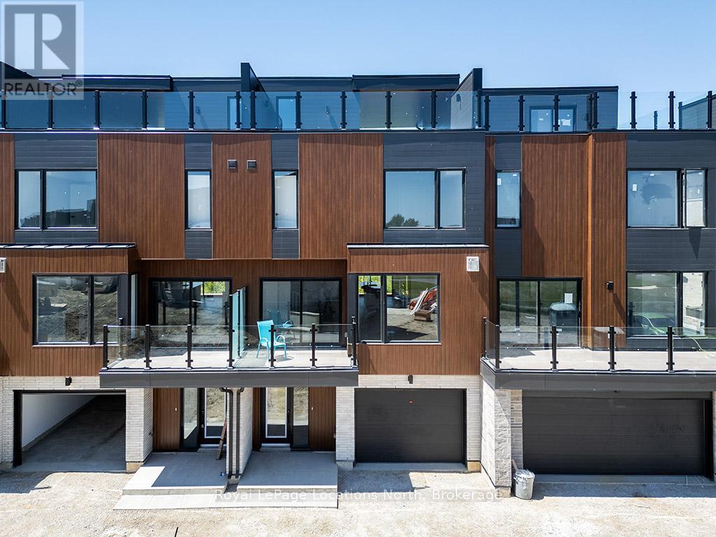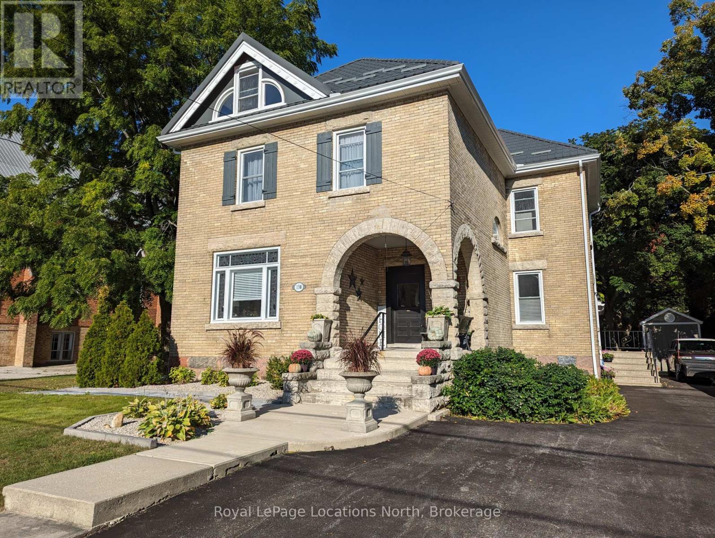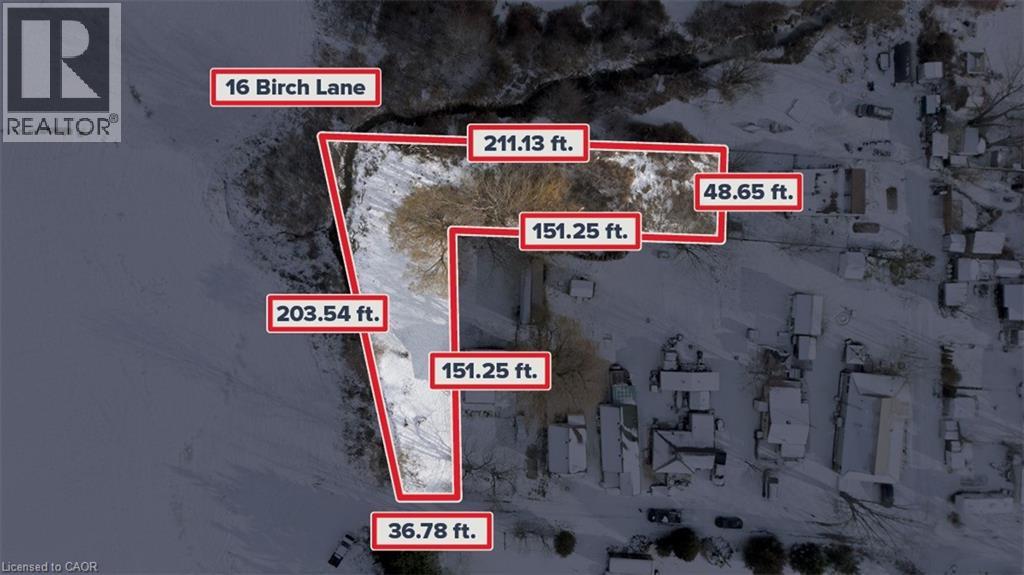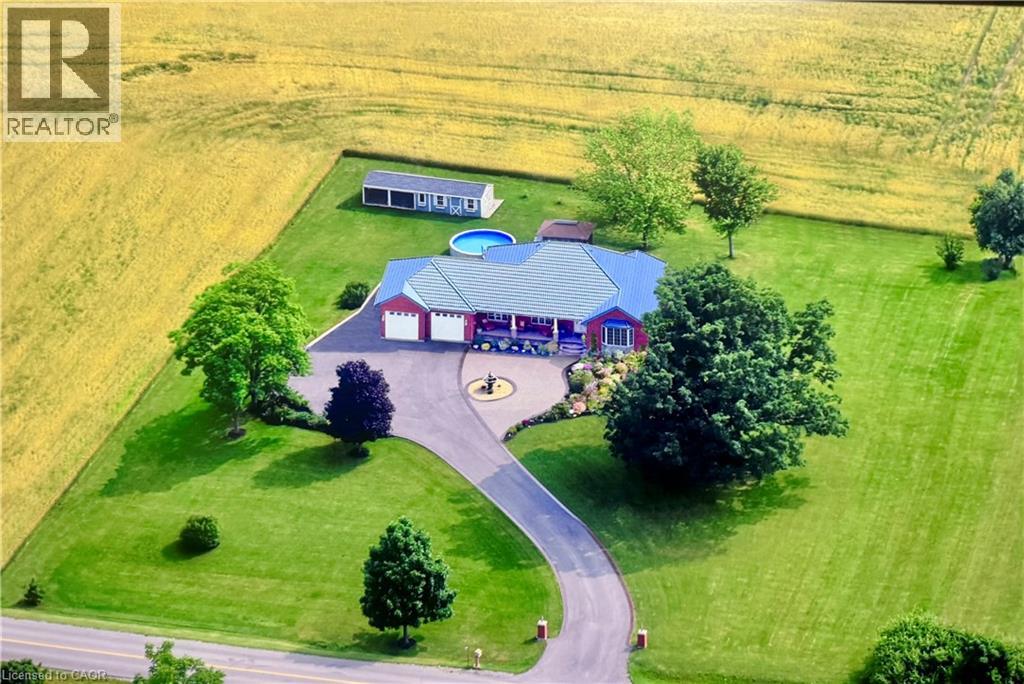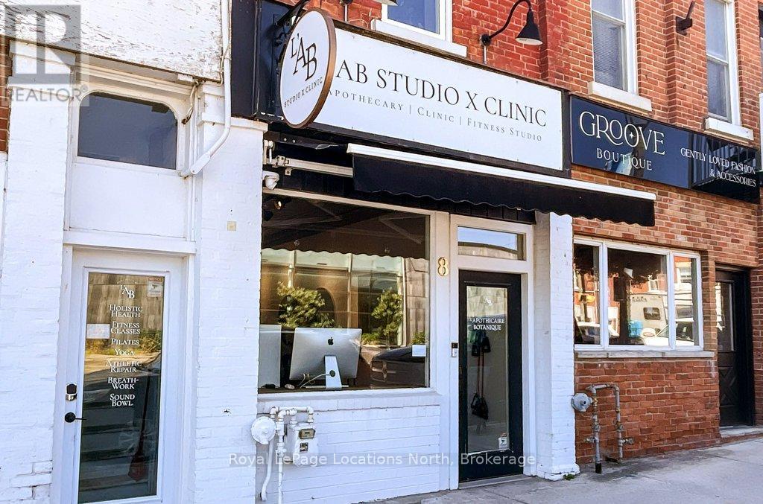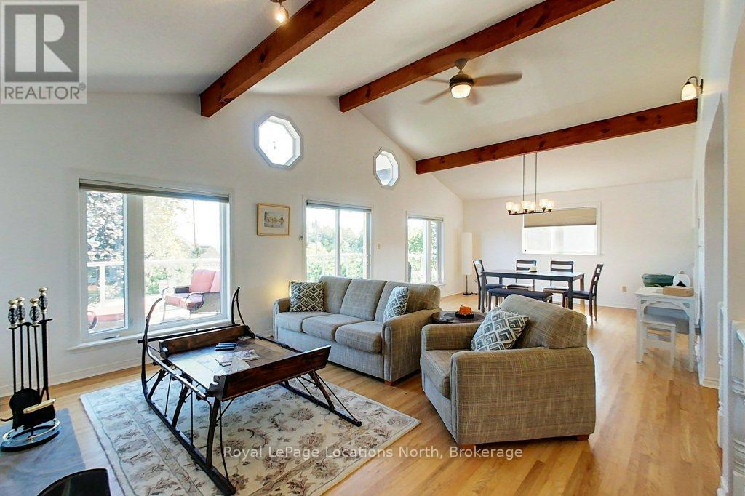163 Britannia Avenue
Hamilton, Ontario
Opportunity for renovators, investors, or first-time buyers looking to build equity. This property offers a functional layout and good potential with new roof (2024) windows (2024) double front door (2024) kitchen w granite (2024) continued renovations needed. Roof -2024 Windows 2025 Front door 2025 Conveniently located in Crowne Pointe, steps to all amenities including shopping, hwy access, bus route and priced to reflect remaining work. (id:50886)
RE/MAX Escarpment Realty Inc.
215 Berkindale Drive
Hamilton, Ontario
Stellar location will impress! Beautiful, bright 4 level backsplit with separate side entry in the heart of Stoney Creek. 4 finished levels of living space featuring a oversized family room with cozy gas fireplace and a versatile layout ideal for families or multi-generational living on an generous sized lot. This home features a gorgeous updated kitchen (2017) with stylish maple cabinetry, huge pantry wall, granite countertops and stainless steel appliances. The open and functional floor plan with laminate & hardwood flooring throughout (no carpet anywhere). New light fixtures, potlights, & more! Spacious principal rooms filled with natural light. The fully finished lower levels include, games room, craft area, plenty of storage & oversized cold room with Back Flow Valve is a nice bonus! Step outside to your private deck from the 3rd bedroom access door; opens to your private backyard. Ideal for star gazing! Fully fenced 40' x 110' lot features a two-tiered deck & shed perfect for entertaining or relaxing year-round. Additional highlights include a double wide concrete driveway, extra deep garage with access from inside and an insulated garage door. Furnace (2009), Air conditioner (2009), Roof shingles (2007). Ideally located minutes to Fortinos shopping, excellent schools, Confederation Park, Pickle ball courts, Waterfront trails, the Red Hill Expressway, QEW & GO Station. Move-in-ready; this family neighbourhood is a dream location! (id:50886)
Royal LePage State Realty Inc.
72 Malcolm Crescent
Haldimand, Ontario
Spacious detached home in Caledonia, nestled in a friendly, safe, and growing community. Offering approximately 2,800 Sqft of living space with 4 bedrooms and 3.5 bathrooms, this property features over $20,000 in upgrades! Highlights include hardwood floors throughout the main level, LED pot lights, 200-amp service, side entrance, electric vehicle rough-in, and a 3-piece rough-in in the basement. The open-concept layout is introduced by a double-door entry, leading to a large primary bedroom with a walk-in closet and a luxurious 5-piece ensuite. Built by Empire Homes, this residence also boasts a spacious family-sized backyard and is conveniently located near scenic trails, bike paths, top-rated schools, and major highways. (id:50886)
RE/MAX Experts
150 Dunlop Street E Unit# 1103
Barrie, Ontario
STYLISHLY RENOVATED 1 BED + DEN CONDO WITH STUNNING VIEWS OF KEMPENFELT BAY, MODERN UPGRADES & PREMIUM AMENITIES! Enjoy breathtaking water views the moment you walk in at this beautifully renovated condo in the renowned Bayshore Landing, where modern comfort meets the serenity of Kempenfelt Bay and the vibrance of downtown Barrie. Natural light pours through oversized corner windows, illuminating a bright open-concept layout designed for both relaxation and entertaining. The contemporary kitchen showcases sleek cabinetry, built-in appliances, and custom pull-outs, opening effortlessly into the spacious living and dining areas where expansive water views set a stunning backdrop. The inviting bedroom features a custom closet by Closets by Design, while the versatile den provides an ideal spot for a home office or reading nook. A stylishly updated 4-piece bathroom boasts refined finishes, premium fixtures, and a Toto toilet, with a convenient laundry room featuring a full-size washer and dryer. Every corner exudes thoughtful design with smooth ceilings, freshly painted walls, upgraded lighting with dimmers, modern doors and hardware, California shutters, and custom built-ins that add function and flair. Step beyond your suite to enjoy resort-style amenities, including concierge and security, an indoor pool, sauna, fitness and games rooms, party and recreation spaces, guest suites, and an on-site car wash. Perfectly positioned in the heart of the City Centre, this residence places you just steps from vibrant restaurants, cafes, boutiques, event spaces, beaches, and lakeside trails - offering the best of city living with the serenity of Kempenfelt Bay right outside your window. With a desirable first-level parking space and a spacious private storage locker, this exceptional #HomeToStay combines everyday luxury with the ease of low-maintenance living near Barrie’s sparkling waterfront. (id:50886)
RE/MAX Hallmark Peggy Hill Group Realty Brokerage
1532 Concession Rd 6 W
Flamborough, Ontario
Scenic Flamborough is a part of southwestern Ontario known for farms and horse ranches. Located between Cambridge and Hamilton is this completely private, calendar book property on 90 acres. The home is set back from the main road with mature natural beauty as a buffer. A manicured tree line separates the driveway from the paddocks leading up to the home with approximately 15 acres of cultivable land, pastures, and gardens. The barn is suited for horses, complete with hydro, running water, four stalls, tack room, and massive hay loft. Attached to it is an oversized 3 bay garage providing space for utility vehicle storage and a workshop. In the centre of the property is a beautiful two story home at over 6800 square feet of finished space including the basement, with in-floor heating throughout the entire home and subdivided triple car garage. The board and batten/stone skirt exterior, wrap around porch, large windows, and soaring ceilings give the home its luxury farmhouse feel. It offers capacity for living and entertaining with 3 bedrooms plus a spa like primary suite, 6 bathrooms, beautiful living room with stunning fireplace, gourmet kitchen with butler pantry, and oversized dining room open to the nook and family room also featuring an elegant stone fireplace with timber mantel. The main floor office and laundry offer convenience. The basement was designed with recreation in mind offering a games room, wet bar and home theatre with surround sound and projection system. The basement level is also directly accessible from the garage via the second staircase. Relaxation extends to the outdoors with a backyard heated saltwater pool, 20' x 30' Muskoka room and wood burning stone fireplace and chimney. The views are gorgeous in every direction; to the south it overlooks a private acre pond complete with beach and aerating fountain, and behind it over 74 acres of forest with a 4 kmnetwork of trails for walking and riding. A truly stunning property! (id:50886)
RE/MAX Twin City Realty Inc.
59 Divadale Drive
Toronto, Ontario
Discover the timeless charm and comfort of this beautiful North Leaside home. Thoughtfully designed across three bright and inviting levels, this 3-bedroom, 2-bathroom residence offers over 2,100 sq ft of well-appointed living space-ideal for families, couples, or anyone seeking a warm and welcoming place to call home.The main floor features a spacious open-concept layout that flows effortlessly from room to room. Rich hardwood floors and a cozy fireplace create a warm, inviting atmosphere, while the expansive sunroom-lined with windows-fills the space with natural light and provides serene views of the professionally landscaped backyard. It's the perfect spot to enjoy your morning coffee, read a book, or unwind at the end of the day.Upstairs, you'll find three comfortable bedrooms with great natural light, offering the perfect balance of privacy and practicality. The lower level provides even more space to spread out-ideal for a family room, office, gym, or play area.Located on one of North Leaside's quietest, most sought-after streets, this home delivers the best of both peaceful living and everyday convenience. You're just steps from TTC transit, local shops, restaurants, Northlea Public School, Leaside High School, and close to the upcoming LRT station at Bayview, making commuting and daily errands a breeze.This is a rare opportunity to own a classic Leaside home that blends character, comfort, and an unbeatable location. Don't miss your chance-homes like this don't come up often. (id:50886)
RE/MAX Hallmark Realty Ltd.
18 - 117 Sladden Court
Blue Mountains, Ontario
From the Ski Hill to the Bay in Beautiful Lora Bay! Surrounded by Golf course and views of Georgian Bay and the Escarpment. 4 Levels of luxury await you! Walk into the bright, tiled Foyer with lots of space to greet guests. This Lower level has the access to the single wide two car garage, a small den and the first floor elevator. Take the elevator or the Oak Hardwood staircase to the main floor. Enjoy the open concept Kitchen, Dining and living space with 2 piece bath. The living space has a 42" linear Gas Fireplace with recessed outlet for Tv above. Enjoy morning coffee on the front facing glass railing balcony or off the back deck that also features the gas line for your BBQ. Oak Hardwood floors flow throughout the main and second floors. The Second Level has a large primary bedroom with walk-in closet, Ensuite and views of Georgian Bay. In the Hall is the laundry closet. The second bedroom has a balcony overlooking the golf course. The third 4 piece bath has a large tub. Make your way up to the third floor where you find a beautiful Terrace with a 180 degree view of the Bay and Escarpment. Enjoy the covered (potential Bar) area to get out of the sun or rain! Unit is fully accessible. Become a member of Lora Bay Golf Club & get special pricing, preferred tee times and so much more! Call your Agent for a full list of details and upgrades. *Some Photos Virtually Staged** Pets are allowed. 20km to Blue Mountain Village. (id:50886)
Royal LePage Locations North
138 Bruce Street S
Blue Mountains, Ontario
Renovated 4 bedroom, 2.5 bathroom home in the centre of Thornbury. This home offers a variety of inviting spaces including a formal living room, large dining room, generous kitchen, den/office, attic family/media room, patios, hot tub, large fenced yard and plenty of storage. Historic character combined with modern updates including, large covered porch with stone arches & stairs, stone window sills, original wood floors, stunning stained glass, double pocket doors, two interior staircases, exposed red brick, 9.5 foot ceilings, new kitchen & bathrooms, metal roof on main house, asphalt shingles on back roof, paved driveway, shed, two patios, landscaping, exterior wood board and batten on rear, updated electrical panel(200amp), gas fireplace, furnace, AC, in-floor heat and radiators. Centrally located within walking distance of school, community centre, library, trails, the marina, parks, downtown Clarksburg and Thornbury. Close to skiing, golf, hiking, cycling trails and of course Georgian Bay. Enjoy walking into town for dining, browsing the shops, Olde Fashioned Christmas and Canada Day Celebrations. (id:50886)
Royal LePage Locations North
16 Birch Lane
Selkirk, Ontario
Discover this vacant seasonal lot tucked away at the end of a peaceful private laneway, just steps away from the sandy shores of Lake Erie. Option available to purchase with 14 Birch Lane to own neighbouring lot and expand to over .5 of an acre. A survey is also available. The property features an irregular shape with a defined and limited building area suited for a cottage and septic system, subject to conservation authority approval. Enjoy the ideal lakeside setting — construct a new seasonal retreat, relocate an existing cottage, or set up a seasonal camper and embrace the relaxed cottage-country lifestyle. Purchasers are responsible for confirming all approvals, development possibilities, and permit requirements. For more information, please contact the listing brokerage. (id:50886)
RE/MAX Escarpment Golfi Realty Inc.
3810 River Road
Caledonia, Ontario
Luxury Living Meets Country Charm! Welcome to this stunning bungalow just over 2000 sq. ft. on 1.13 acres, perfectly blending modern updates with timeless character. This fully finished 3+3 bedroom, 3-bath home is ideal for multi-generational living, featuring two kitchens and a private separate entrance. Inside, you’ll find granite and quartz throughout, rich hardwood floors, pot lights, and a bright, open layout. Outside, enjoy an above ground pool, sprawling yard, and parking for 20+ vehicles, perfect for entertaining or relaxing. With a durable metal roof, high-efficiency furnace and A/C (2010), and that perfect mix of modern comfort and old-world charm, this Caledonia retreat provides peaceful country living just minutes from town. RSA (id:50886)
RE/MAX Escarpment Realty Inc.
Main Floor Commercial - 8 Sykes Street N
Meaford, Ontario
Commercial ground floor unit. Remarkable opportunity in this commercial building on the main street in trendy, downtown Meaford. This updated space doesn't leave much for the new owner to modify. The main floor commercial unit is well designed for a variety of uses with neutral decor, high ceilings, gallery lighting, front and back entrances, updated electrical, storage, two-piece washroom, commercial sink and access to basement. Exposure on the main street and customer street parking is a great perk for any business. Some commercial uses include: Art Studio, Retail, Fitness Center, Business/Medical Office, Restaurant (Buyer to perform their due diligence for desired use). Monthly cost is plus utilities. Total square footage includes basement storage. Retail space alone is 726 sqft. Also listed FOR SALE - MLS #X12362812. (id:50886)
Royal LePage Locations North
306 Lakeshore Road N
Meaford, Ontario
Poised on a gently sloping lot, this captivating chalet style, four-bedroom, two-bathroom home is filled with natural light and partial views of Georgian Bay and water access across the street. Some of the most attractive highlights of this home include the cathedral ceiling in the main living area, the floor to ceiling stone fireplace and the walk out to the generous sized deck. The main floor boasts hardwood floors, a renovated semi-ensuite bathroom, walk out to the back deck and two great sized bedrooms. The open concept living area is a joy to spend time in whether it's cooking on the gas stove in the kitchen, entertaining or reading a book by the fire. On the lower level you will be pleasantly surprised with the walk out family room with gas fireplace and full window wall, two additional bedrooms, a large and bright laundry/storage room and a 3-piece bathroom. Step outside to the large yard space at the rear of the house, original cabin which would make a terrific studio or play space if you opted not to use it as a shed. New furnace 2024. New exterior stone retaining wall and stone steps 2025. New water heater 2023. Living area furniture negotiable. The location of this home positions you on the edge of town, near all amenities, shops and restaurants in Meaford while providing you the cottage feel with Georgian Bay right across the street. Grab a picnic and stroll down to St Vincent Park on the shore. (id:50886)
Royal LePage Locations North

