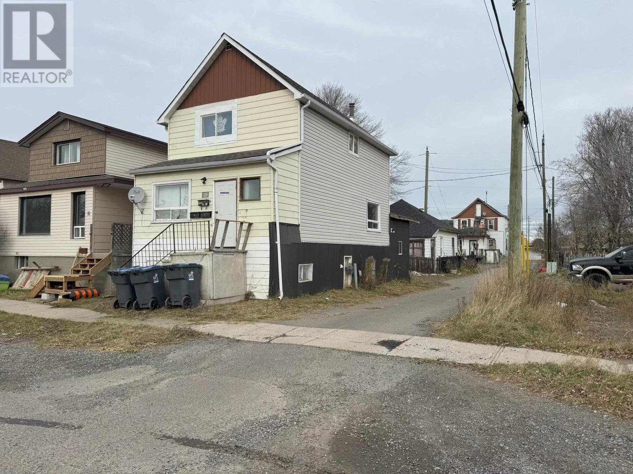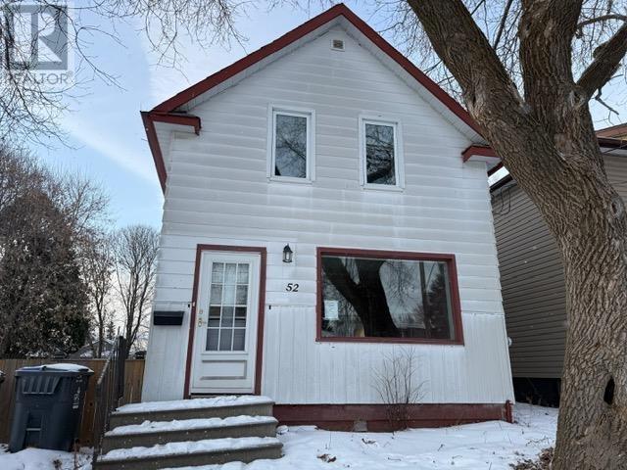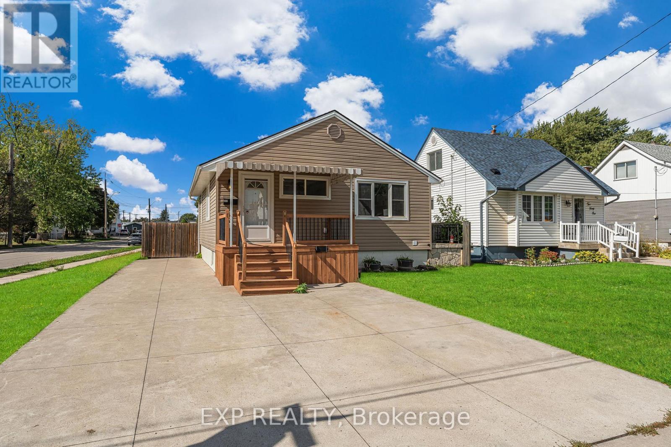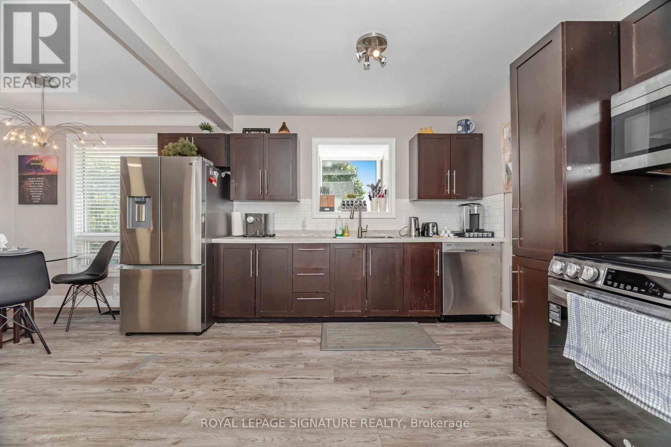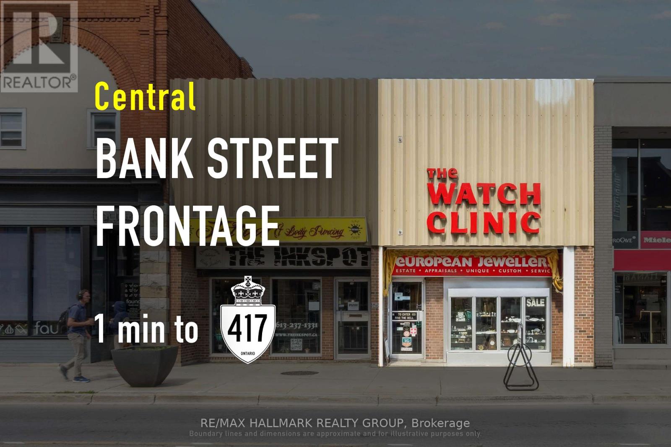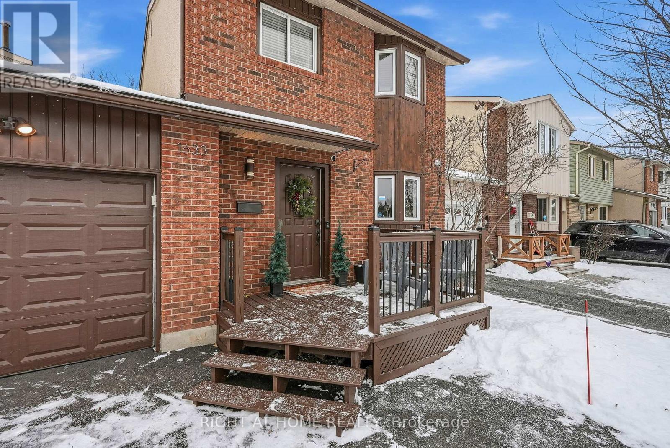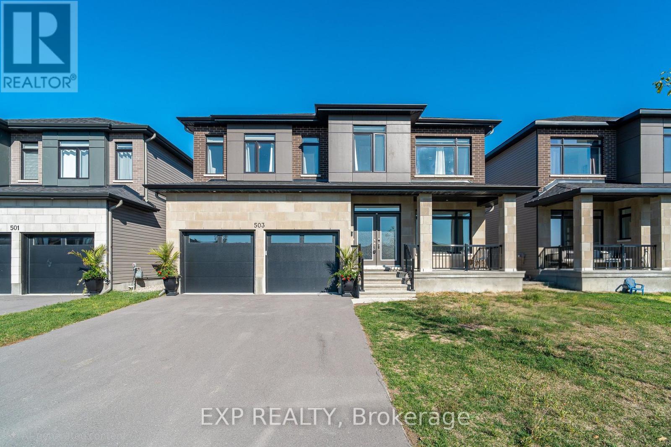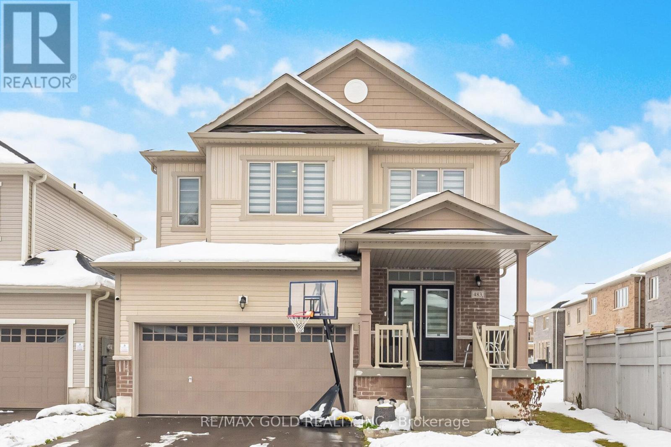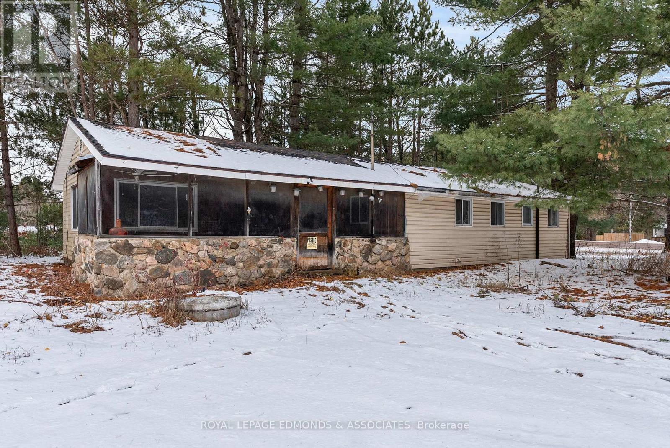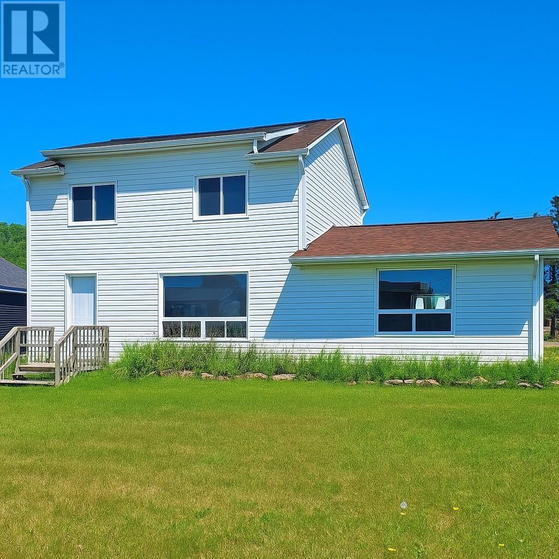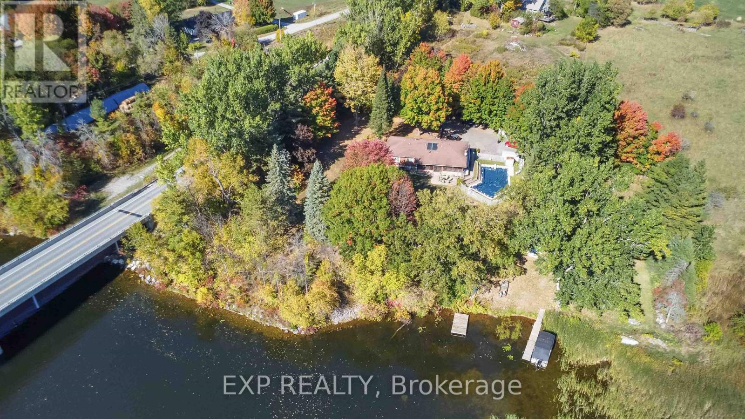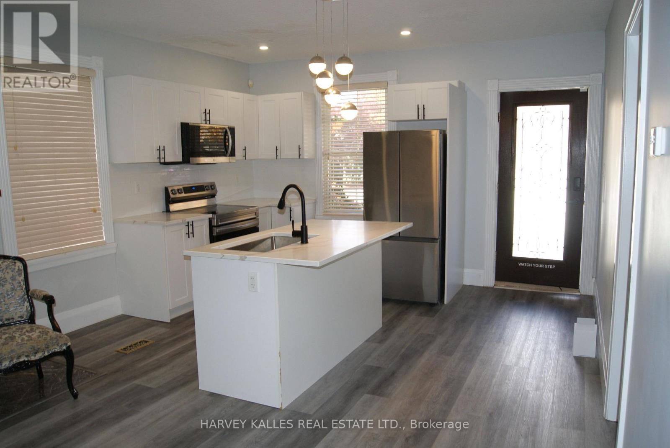113 Robertson St
Thunder Bay, Ontario
New Listing. Entry Level Rental Property. 3 Units, Two 2 Bedroom and 1 Bedroom, Fully Rented, Lots of Room to Increase Income. Basement Area Has Separate Entry with Coin Laundry. (id:50886)
RE/MAX First Choice Realty Ltd.
52 Empress Ave N
Thunder Bay, Ontario
Welcome to this charming 1½-storey home in the desirable College Heights neighbourhood. The main floor offers a bedroom and a half bathroom, while upstairs, the spacious loft-style primary bedroom includes plumbing already in place to support a full bathroom. The efficient layout is complemented by a generous backyard, perfect for outdoor living. Situated on a large lot in a desirable area, this property presents an excellent opportunity to add value through thoughtful renovations. (id:50886)
Exp Realty - The Kh Team (Branch)
237 Adair Avenue N
Hamilton, Ontario
Welcome to 237 Adair Avenue North, Hamilton - a fully upgraded detached home set on a premium 45 ft x 136 ft lot in one of Hamilton's most convenient, family-friendly neighbourhoods. Offering over 1,500 sq. ft. of finished living space, this property is perfect for first-time buyers, families, multi-generational living, or investors looking for rental potential. This home features three separate entrances and an oversized driveway with parking for 5+ vehicles. Inside, the main level offers an open-concept layout, a brand-new modern kitchen with stainless-steel appliances, quartz countertops, and stylish finishes. You'll also find two generous bedrooms, a luxury 4-pc bathroom, and main-floor laundry for added convenience. The fully finished lower level includes a second kitchen, two additional bedrooms, a modern full bathroom, and laundry hookups-an excellent setup for in-law living or income-generating rental opportunities. Located close to top-rated schools, parks, shopping, restaurants, and offering quick access to the QEW, Red Hill Valley Parkway, and major transit, this home delivers a great blend of comfort, versatility, and urban convenience. A move-in ready home with endless possibilities - don't miss your chance to own this exceptional Hamilton property. (id:50886)
Exp Realty
77 Fairview Road
Grimsby, Ontario
Discover Your Next Great Move At 77 Fairview Rd In Grimsby! This Fully Renovated Home Offers Incredible Versatility With 3 Bedrooms Main Floor And A Complete 2-Bedroom Suite Downstairs Perfect For Extended Family Or Extra Income. Step Inside And Be Greeted By A Bright, Open-Concept Layout Featuring A Stylish Kitchen With Stainless Steel Appliances. Freshly Updated Flooring Runs Throughout The Main and Lower Level, Complemented By A Cozy Gas Fireplace That Adds Warmth And Charm. Walk Out From The Dining Area To A Fully Fenced Backyard And Private Patio Ideal For Summer BBQs, Kids, Or Pets. A Private Driveway Offers Parking For Up To 5 Cars. Thoughtful Upgrades Include Extra Soundproofing Between The Basement And Main Floor For Ultimate Privacy. The Finished Basement Boasts A Separate Entrance, Its Own Kitchen, Bathroom, Laundry, And Two Spacious Bedrooms A Turn-Key Setup For In-Laws! Currently Operating As A Successful Furnished Full Service Rental This Property Is A Fantastic Opportunity For Investors Looking For Solid Rental Income In A Growing Community. Nestled In A Family Friendly Neighbourhood Close To Great Schools, Parks, Local Shops, Wineries, And With Quick QEW Access This Is Grimsby Living At Its Best. Whether You're Looking To Settle In Or Expand Your Investment Portfolio, This Home Checks All The Boxes. Don't Miss It Just Move In And Start Living! (id:50886)
Royal LePage Signature Realty
431 Bank Street
Ottawa, Ontario
1,500 sq. ft. of prime retail space in one of Ottawa's busiest urban corridors. Featuring large street-facing windows and excellent signage exposure, this property offers strong visibility for owner-operators seeking long-term value. Zoned TM[19] and delivered vacant, it supports a wide range of uses ideal for boutique retail, wellness, or food services. A rare opportunity to own along Bank Streets high-demand strip, surrounded by established shops, restaurants, and growing residential density. Flyer link can be found under Property Summary. (id:50886)
RE/MAX Hallmark Realty Group
1633 Lafrance Drive
Ottawa, Ontario
Perfect starter home located in the heart of Orleans! Family friendly neighborhood with numerous parks, schools, and shopping around every corner. This well maintained family home has been modernly updated both inside and out. Main level make over featuring new flooring (luxury vinyl, carpet) , trim and paint. Newly tiled kitchen features ample cabinet and counter space along with stainless steel appliances. Recent tasteful reno to main bathroom (2025). Attractive Wainscotting added to master and nursery feature walls. Wide open basement rec room could accommodate the perfect playroom, man cave, or home gym. Spacious drive through garage with inside entry could house a car, work bench and still leave room for tire storage. Driveway and garage have both been newly paved (2025). New slider patio door (2025) leads to an over sized back deck ideal for hosting family barbecues (decks/gazebo re stained 2025). Impressive sized yard for backyard sports or growing a garden. (2025) Duct cleaning and furnace maintenance with newly installed blower fan (2025). Exterior trim painted and cedar siding installed (2025). Move in ready and priced to sell! (id:50886)
Right At Home Realty
503 Adane Way
Ottawa, Ontario
Welcome to 503 Adana Way, a stunning residence nestled in a highly sought-after community. Perfectly situated along a beautiful park, this home offers an exceptional blend of elegance, comfort, and modern design. Step into the grand foyer and be greeted by soaring 18-foot ceilings and an elegantly designed centre-hall dining space. The open and airy layout is enhanced by 9-foot ceilings on every level, creating a bright and tranquil atmosphere throughout. A true contemporary gem, the main floor offers both a private office and a separate library with a double-sided fireplace-ideal for work, study, or quiet relaxation. The chef's kitchen is a showpiece, featuring a quartz island, extended cabinetry, sleek quartz countertops, and high-end appliances. Perfect for entertaining or family gatherings, it seamlessly blends style and function. Upstairs, the luxurious primary suite awaits, complete with a walk-in closet and a spa-like ensuite showcasing a free-standing soaker tub and glass shower. Four additional bedrooms and two full bathrooms provide abundant space and privacy for the entire family. Throughout the home, refined finishes elevate its charm-upgraded hardwood on the main level, quartz countertops in every bathroom and the laundry room, and designer tile selections that add sophistication at every turn. The house is equipped with electric blinds to provide privacy and modern convenience for the entire family. Outside, enjoy the convenience of a two-car garage, a welcoming front porch, and an elongated backyard offering endless possibilities for outdoor enjoyment. 503 Adana Way is more than a home; it's a suburban dream property, perfectly balancing modern luxury with timeless elegance, designed for luxurious comfort, convenience, and a lifestyle of distinction. This is more than a home; it's a statement. (id:50886)
Exp Realty
483 Black Cherry Crescent
Shelburne, Ontario
Experience the pinnacle of luxury living in this exquisite 4-bedroom 4 washroom Detached home. Nestled in a prime location, this exceptional property seamlessly combines spaciousness, practicality, and elegance, offering an unparalleled living experience. From its thoughtful design to its top-tier amenities, every detail has been meticulously crafted to cater to a refined lifestyle. Separate Entrance Leading to Basement, The interior boasts 9' high ceilings, separate living and family room with Gas Fireplace, and gleaming hardwood floors throughout the house, oak staircase, The chef-inspired kitchen features stainless steel appliances, making it a culinary dream come true. The spacious master bedroom is a serene retreat with a large walk-in closet and a 5-piece ensuite. Total four spacious bedrooms and 3 full washrooms on 2nd floor, this home provides ample space and privacy for every family member. The unfinished basement offers endless possibilities for creative minds, and the thoughtful design makes it perfect multi generational living in Canada .Children's Paradise Carpet Free Home ! Full 7 year Tarion Warranty included. Don't miss this one! (id:50886)
RE/MAX Gold Realty Inc.
2815 Round Lake Road
Killaloe, Ontario
Discover the potential in this cozy 2-bedroom, 1-bath bungalow nestled on a beautiful 1.25-acre lot in the desirable Round Lake area. Set in a peaceful, scenic location with partial water views, this property offers a wonderful opportunity for renovation or rebuilding. The home features an open concept, a screened-in porch-perfect for enjoying the tranquil surroundings-and a spacious yard with room for gardens, outdoor entertaining, or future expansion. Inside, the bungalow is in need of repair, making it ideal for investors, contractors, or handy buyers looking for a project. With its prime setting and charming character, this property is ready to be transformed into a lovely year-round home or weekend retreat. Being sold AS-IS. Please allow 48 Hour Irrevocable on all offers. (id:50886)
Royal LePage Edmonds & Associates
2 Howe Street
Marathon, Ontario
Affordable Starter Home on a Spacious Corner Lot! Looking to enter the housing market? This solidly built home is the perfect opportunity to make home ownership a reality. Situated on a large corner lot and just a 10-minute walk from the breathtaking Pebble Beach on the shores of Lake Superior, this property offers the ideal blend of affordability, function, and location. Key Features include, a bright and spacious main floor featuring a generous living room that’s perfect for relaxing or entertaining. The eat-in kitchen, overlooks the backyard and has ample space for dining or meal prep. A bonus main floor family room with patio doors that lead to the backyard, creating a seamless indoor-outdoor connection. The upper level of this home has a large primary bedroom, an additional bedroom and a 4pce bath. The basement holds extra storage room, hot water tank, laundry area and furnace. This home has a detached two car garage at the rear of the property with back lane access. With its unbeatable location and solid construction, this home is a fantastic option for first-time buyers or anyone looking to enjoy the beauty of Northern Ontario. Don’t miss your chance—schedule a viewing today and see the potential for yourself! Visit www.century21superior.com for more info & pics. (id:50886)
Century 21 Superior Realty Inc.
1038 White Lake Road
Arnprior, Ontario
Escape the city's hustle without giving up convenience! Nestled on the banks of the Madawaska River, this enchanting waterfront bungalow offers the perfect balance of natural tranquility and accessibility. Just a short drive from Ottawa, it provides the ideal retreat lifestyle in the charming town of Arnprior. Set on a treed lot of 0.8 acres (37,630 sq. ft.) with over 200+ ft of frontage, this property is a dream for nature lovers. Enjoy peaceful mornings with the sound of the river, afternoons fishing or boating, and evenings relaxing by the water. The backyard is a true haven, complete with a sparkling inground pool, diving board, and slide, your own private resort for endless summer fun. Built in 1975, this detached bungalow is warm and inviting with bright interiors and a neutral palette. With 3 spacious bedrooms and 2 bathrooms, it provides comfort and functionality for family and guests alike. The main living area features beautiful hardwood floors, a stunning brick fireplace with a woodstove insert, and patio doors that open seamlessly to the outdoors. A cozy family room/den offers an additional space to unwind, accented with stylish wall sconces and a statement silver-leaf art piece. The bedrooms are tranquil retreats with tasteful décor and abundant natural light. Key highlights include direct waterfront access for boating, fishing, and water sports; a large treed lot offering privacy and natural beauty; proximity to Ottawa & Arnprior for easy commuting; and a rustic yet elegant fireplace as the centerpiece of the living area. This property is a rare opportunity to own a piece of paradise where every day feels like a vacation. Don't miss out, schedule your private showing today and start living the waterfrontlifestyle. (id:50886)
Exp Realty
Main - 70 Centre Street W
Strathroy-Caradoc, Ontario
Outstanding Address, Located In the Heart Of Everything! Seeing Is Believing ! Hurry B4 It's 2Late ! Self Content Barand New Two Bedroom, Two Full Bath, Partially Finished (Existing Furniture), Open Concept Living/Dining/Kitchen. Own Washer & Dryer. One Parking Space On Driveway. Multi-Purpose Use For Small Family or Professionals Working From Home. (id:50886)
Harvey Kalles Real Estate Ltd.

