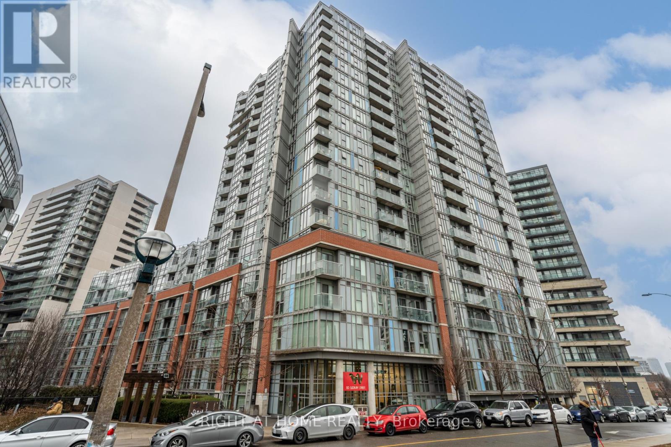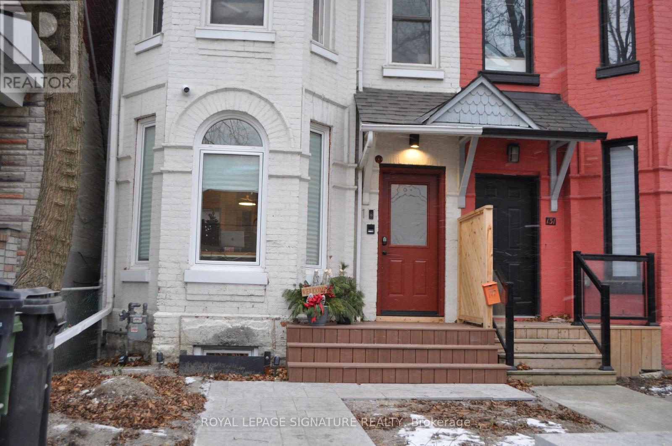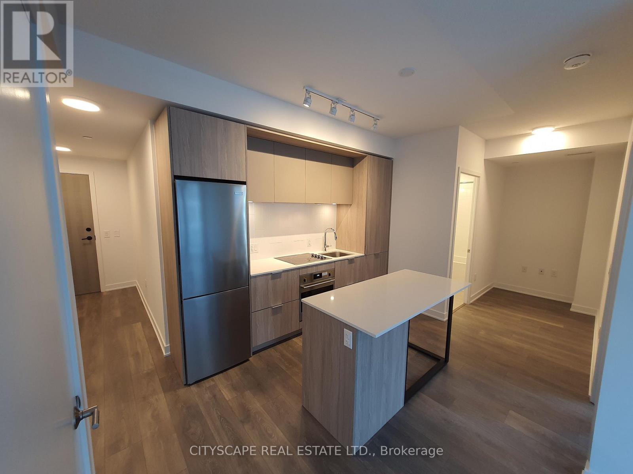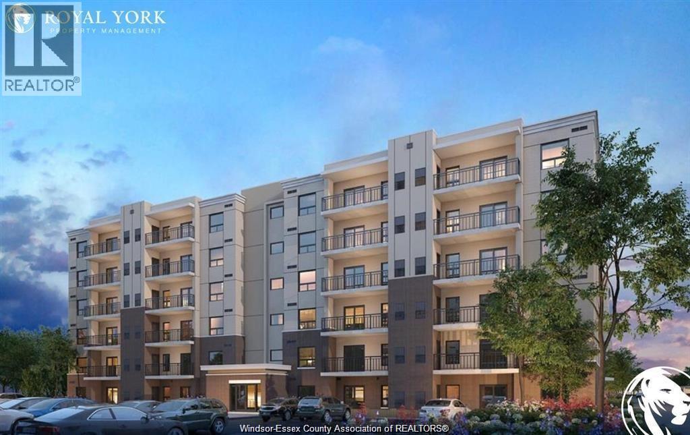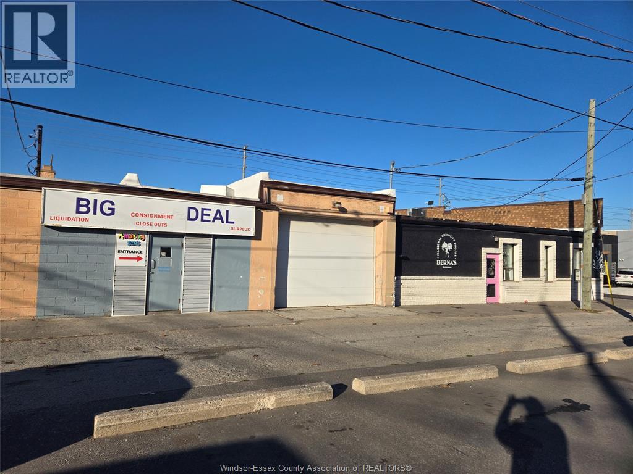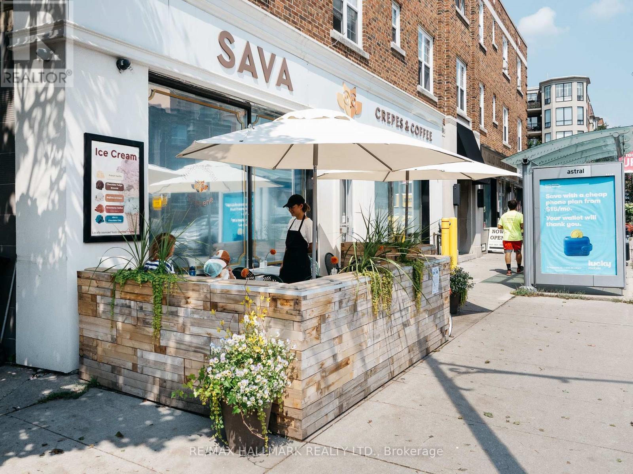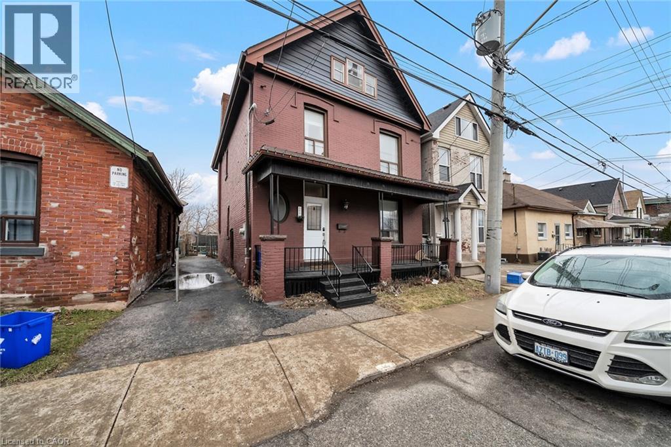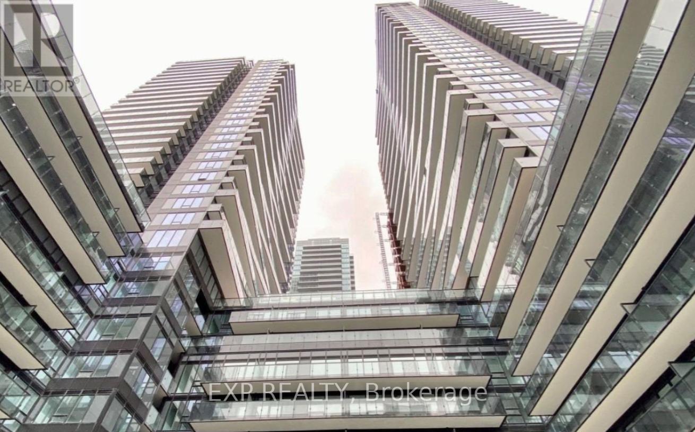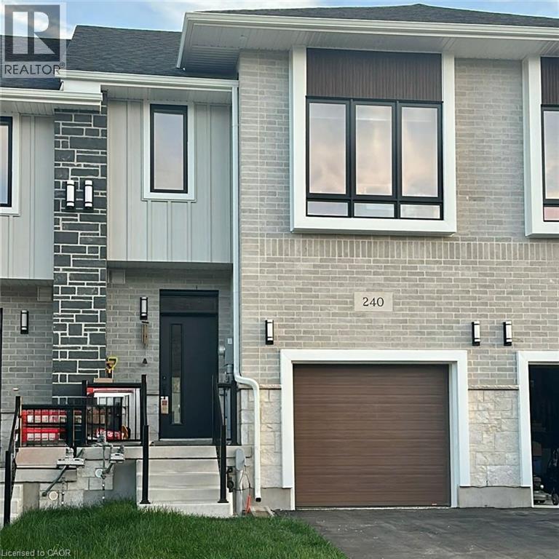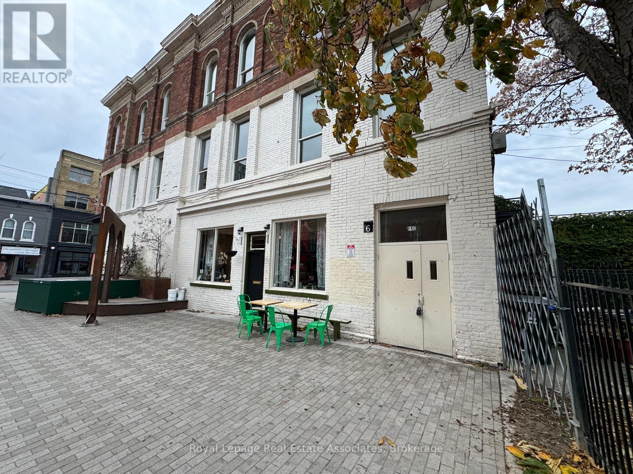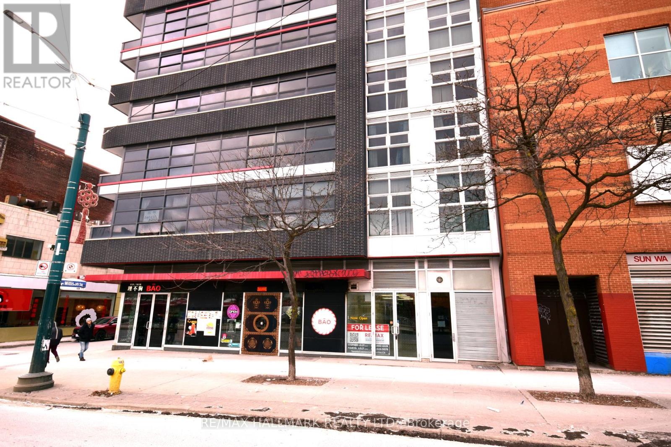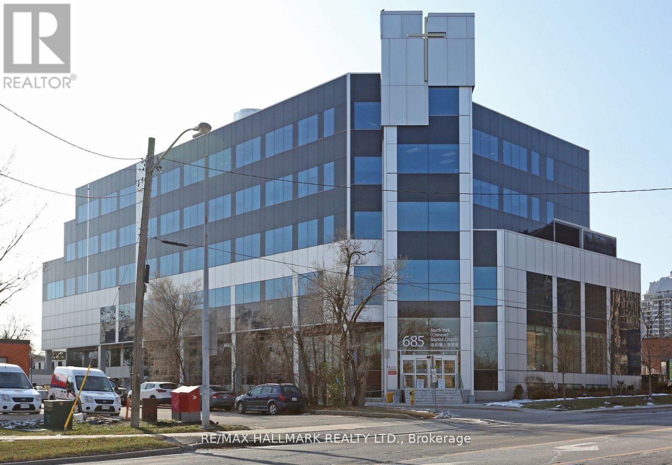516 - 150 Sudbury Street
Toronto, Ontario
One bedroom unit in a stylish soft loft that offers the perfect blend of industrial character and modern comfort in one of the city's trendiest locations. Featuring polished concrete floors, exposed concrete walls and ceilings, this open-concept space delivers true loft vibes with urban edge. The functional layout provides ample space for hosting with a large living area and more than enough room for a large dining table. Located steps from the city's best boutiques, cafés, restaurants, transit, and nightlife, this unit puts the West End lifestyle right at your door. Parking is included-a rare find. Perfect for those seeking a unique, design-forward space. Hydro not included in rent. (id:50886)
Right At Home Realty
2nd Floor - 133 Brock Street
Toronto, Ontario
Charming Updated Two Bedroom Apartment For Lease in Victorian Century Home. This Second Floor Unit Boasts Tons Of Character, Ample Storage, Split Bedroom Plan, Large Private Deck and Compact Washer and Dryer. The Third Floor Loft Includes A Window Air Conditioning Unit For Year Round Comfort!! Walking Distance to All Amenities Including Trendy Queen West, Dundas West and Parkdale Shops and Restaurants. Lease Price Includes Water, Garbage Pickup, Home Alarm System, and Bell Fibe Internet With Multiple WIFI 6 Access Points For Seamless Coverage (Up To 500-600 MB Download Speeds) and Three Wired Ethernet Lines (Up To 1 GB Download Speeds). The Space Boasts 1000 sqft of Living Space. More Landscaping Will Be Completed This Spring. Includes Whole Home Water Softener System! Permit Parking Available. Both Agent and Landlords Must Meet Tenant in Person Before Acceptance. Heat and Hydro are Extra. (id:50886)
Royal LePage Signature Realty
916 - 35 Tubman Avenue W
Toronto, Ontario
Excellent Well Kept Clean 1 + Den Condo At Artsy Boutique In Downtown Toronto. Very Close to Dundas Square and in the New Regent Park Area. Seconds From The Mlse Athletic Grounds, Steps To Ttc, Pam McConnell Aquatic Centre And Only A Block Away To The Don Valley Parkway. Many Grocery & Retail Stores In The Vicinity. Step Away From Tim Hortons and Other Dining Options. - An Incredible Opportunity & Ideal For A Couple Or Working Class Professionals Looking For Downtown Modern Living Residents Access To Luxurious Amenities Of Fitness Centre, Rooftop Terrace With BBQ, Party Room, Meeting Room, Kids' Zone & Children's Play Area. (id:50886)
Cityscape Real Estate Ltd.
3290 Stella Crescent Unit# 108
Windsor, Ontario
Welcome to 3290 Stella Crescent Main-Floor Condo in Prime Forest Glade Location. 1 BED 1 bath offering exclusive amenities, including a party room, outdoor BBQ plaza, shuffleboard court, outdoor fitness station. an incredible opportunity for first-time buyers, small families, or investors! This main-floor unit offers ultimate convenience with exclusive designated parking right next to the unit for easy access. Plus, you're just minutes from top public and recreational spots like Forest Glade. (id:50886)
RE/MAX Capital Diamond Realty
1395 Tecumseh Road East Unit# Lower
Windsor, Ontario
APRROX. 14,000 SF OF STORAGE SPACE IS NOW AVAILABLE IN A HIGH PROFILE COMMERCIAL PLAZA BLOCK ON TECUMSEH RD. BETWEEN MOY AND HALL AVE. LOCATED IN THE LOWER LEVEL, VARIOUS UNIT SIZES ARE AVAILABLE FOR MANY USES . EXCELLENT STORAGE FACILITIES , TOTALLY RENOVATED WITH NEW LIGHTING , DRYWALL , VERY SECURE BUILDING . GREAT CENTRALIZED LOCATION, SEPARATE ENTRANCES AT THE BACK OF THE PLAZA. PLENTY OF LOADING AREA WITH ITS OWN PARKING LOT AT THE BACK, ADDING CONVENIENCE AND EASY ACCESSIBILITY. (id:50886)
Royal LePage Binder Real Estate
2674 Yonge Street
Toronto, Ontario
Incredible Opportunity to Own Two Thriving Toronto Café LocationsWell-established, fully equipped, and highly rated, this turnkey café business operates in two prime neighborhoods: Yonge/Lawrence and Roncesvalles Village. SAVA Crepes & Coffee offers strong year-over-year sales growth, impressive community following, and fully documented operational systems with managers in place. All equipment is fully owned and meticulously maintained. Ideal for investors or owner-operators seeking a profitable, scalable business with immediate cash flow. Total asking price for both locations: $250,000. NDA required for further financial details. (id:50886)
RE/MAX Hallmark Realty Ltd.
199 Bay Street N
Hamilton, Ontario
Welcome to this spacious 5 bedroom, 2.5 bath home, just steps away from Bayfront Park, the West Harbour Go Station, major amenities, and highway access. The main floor features an open-concept layout, highlighted by a modern kitchen complete with quartz countertops, two separate sinks, and a convenient breakfast bar. The dining room seamlessly connects to the backyard, making it ideal for both indoor and outdoor entertaining. Upstairs, you'll find three comfortable bedrooms on the second floor, and an additional two bedrooms on the third floor, providing ample space for a growing family. The primary bedroom includes a private three-piece ensuite for your convenience. The basement is partially finished waiting for your finishing touches. No Representation or Warranties are made of any kind. Rental equipment, parking fees, and other fees are unknown. RSA (id:50886)
Royal LePage State Realty Inc.
802 - 117 Broadway Avenue
Toronto, Ontario
elcome to Line5 Condo in the vibrant Yonge & Eglinton area. New studio unit is filled with natural light from floor-to-ceiling windows and features a modern kitchen with stainless steel appliances, a sleek bathroom. Steps from restaurants, shopping, parks, and entertainment, the location offers unmatched convenience with easy access to the Eglinton Crosstown LRT and subway. Residents can enjoy premium amenities, including a gym, spa, outdoor pool, landscaped courtyard, and 24-hour concierge.Perfect for professionals or anyone seeking a modern, comfortable home in a prime location! (id:50886)
Exp Realty
240 Green Gate Boulevard
Cambridge, Ontario
Welcome to 240 Green Gate Blvd! This newly built townhome offers 1,555 sq. ft. of beautifully upgraded living space designed with comfort and style in mind. Enjoy a modern open-concept layout with 9' ceilings, hardwood stairs, and a carpet-free main floor. The kitchen is a true highlight, featuring upgraded soft-close cabinets, quartz countertops, a pantry, stylish backsplash, and sleek hardware. Upstairs, you’ll find 3 spacious bedrooms, including a primary suite with a walk-in closet and an upgraded ensuite with a glass shower stall. For added convenience, laundry is located on the second floor. Additional features include garage access to the home and a thoughtful selection of finishes throughout. These homes are built with quality, integrity, and innovation, and are located close to schools, hospitals, grocery stores, and other essential amenities. Includes: Stainless steel kitchen appliances, water softener, washer & dryer. (id:50886)
Kigo Realty Inc.
Ground Floor - 6 Denison Avenue
Toronto, Ontario
Tenants at 6 Denison will enjoy convenient access to on-site washroom facilities, with the added potential for expanded LCBO-related usage pending approval. Recently renovated commercial space featuring high ceilings and a private oversized front patio. Excellent exposure directly across from Wendy's and Queen St. West. Option to install signage along Queen St. West for maximum visibility and brand exposure. Ideal for retail, service, or café use in a high-traffic area. (id:50886)
Royal LePage Real Estate Associates
3 - 270 Spadina Avenue
Toronto, Ontario
Rare opportunity to own a prime 1,315 sq. ft. ground-floor retail unit in the heart of Torontos bustling Chinatown. Located in the modern Dragon Condos, this space boasts direct frontage on high-traffic Spadina Avenue, just steps from Dundas St W and the vibrant Kensington Market. Surrounded by renowned eateries, cultural landmarks, and dense residential development, the unit benefits from exceptional foot traffic and exposure. Featuring soaring ceilings, sprinkler system, and one exclusive underground parking space (P1R8), this unit is ideal for a wide range of retail or service uses. Walk Score and Transit Score of 100. Extras: Net Area 1,315 SF + 150 SF common area (with access to rear loading corridor & shared garbage storage). Under condo management with maintenance fees of approx. $769/month. Zoned CR. Seller open to VTB for qualified buyers. (id:50886)
RE/MAX Hallmark Realty Ltd.
B01 - 685 Sheppard Avenue E
Toronto, Ontario
Welcome to 685 Sheppard Ave East, Unit B01 a rare and flexible commercial offering located in a professionally managed building at Bayview & Sheppard. Previously occupied by the Toronto District School Board, this unit is uniquely suited for daycare, tutoring, educational services, or a wide range of medical and professional uses. Spanning approximately 13,922 square feet, the space offers a versatile layout that can remain as-is or be subdivided into smaller units of approximately 2,000 sqft or larger. It features multiple rooms, generous ceiling height, and access to dedicated outdoor space an ideal asset for child-focused programs, educational services, or wellness-oriented uses. (id:50886)
RE/MAX Hallmark Realty Ltd.

