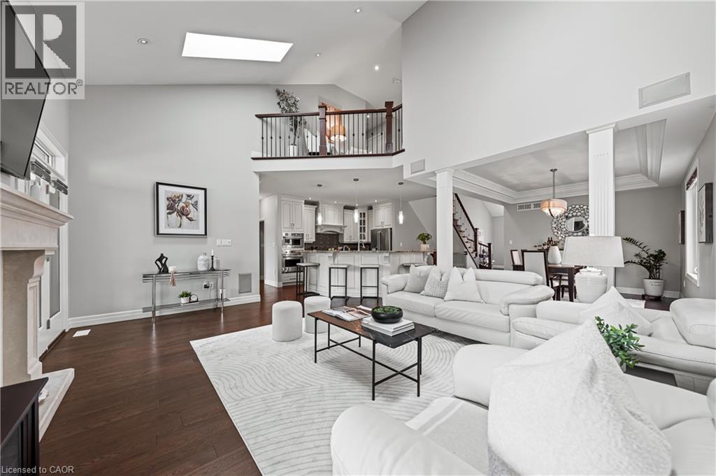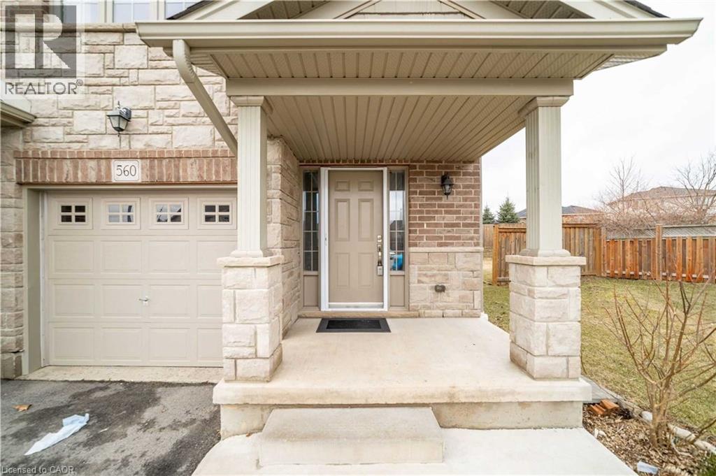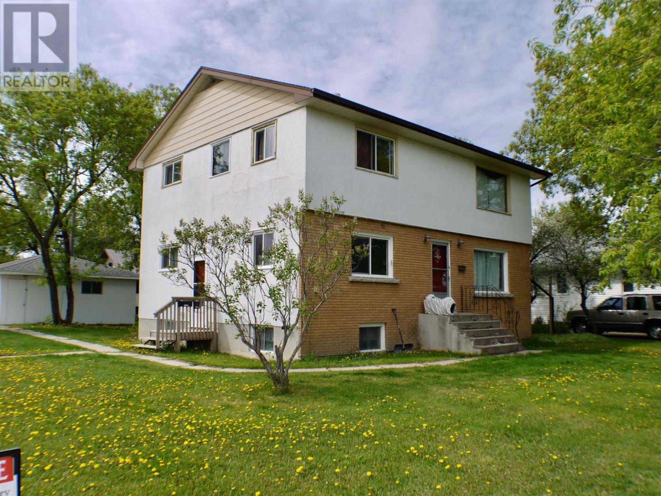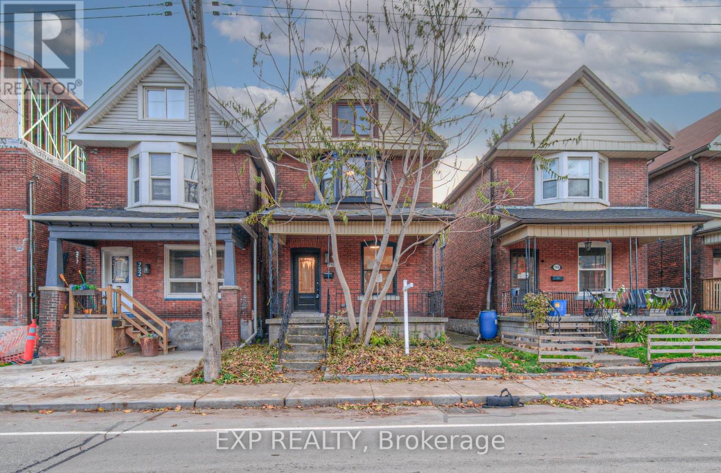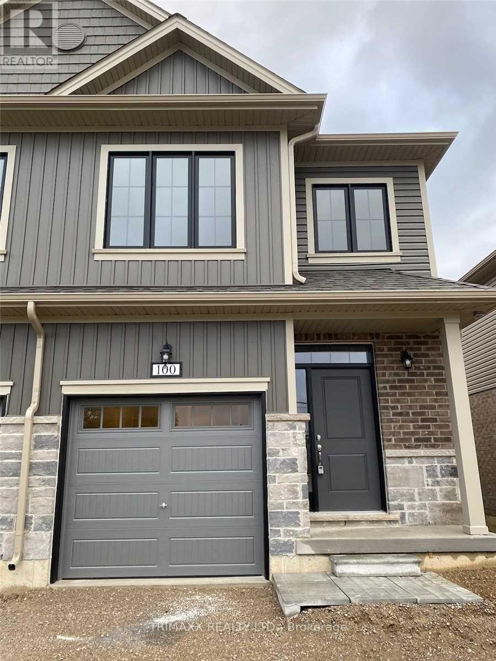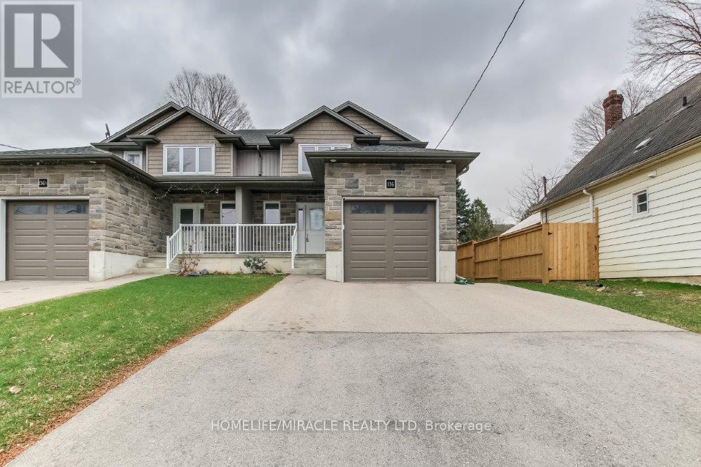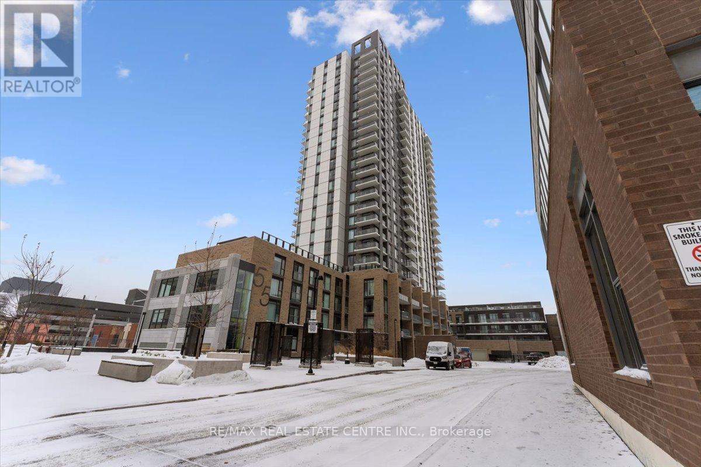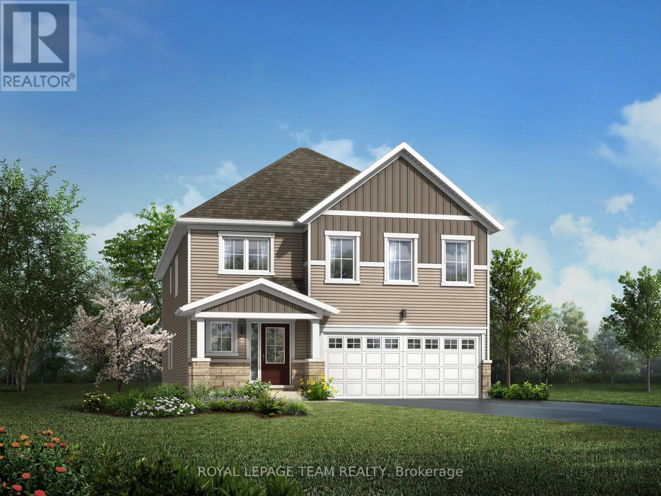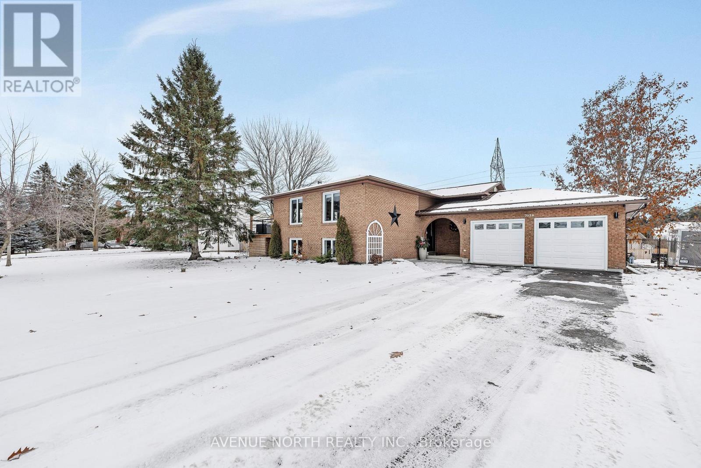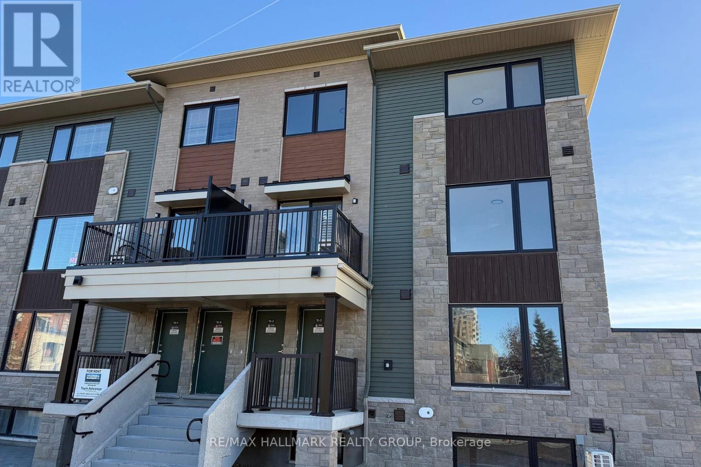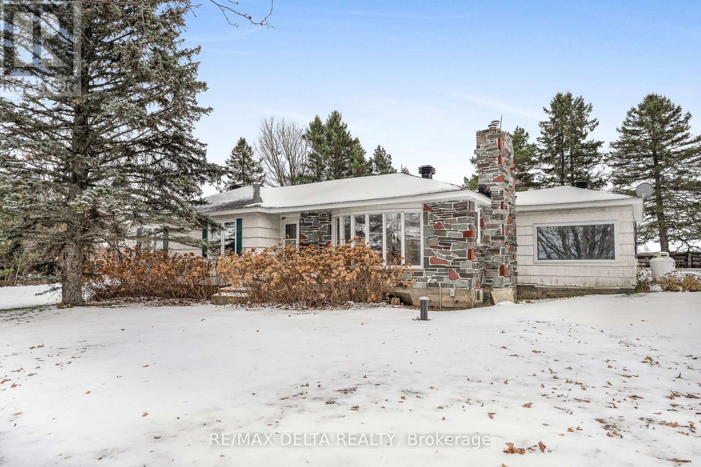308 Deerfoot Trail
Waterloo, Ontario
A rare opportunity in prestigious Carriage Crossing! This spectacular custom-built executive bungaloft is one of few in the neighbourhood, offering the perfect blend of main-floor convenience & two-storey design. With 4+1 bedrooms, 4 bathrooms & over 4,300 square feet of finished living space, this home is filled with thoughtful upgrades & timeless finishes throughout. A welcoming main entry with soaring ceilings opens to an elegant open-concept layout. The chef’s kitchen features granite countertops, a breakfast bar, pantry, backsplash & five high-end stainless steel appliances. The kitchen flows into a formal dining room with a double tray ceiling, & seamlessly into a grand great room with vaulted ceilings, a stone-cast gas fireplace & direct access to the covered porch & patio. The luxurious main-floor primary suite offers a tray ceiling, walk-in closet, private access to the backyard & patio, & a spa-inspired 5-piece ensuite with granite counters, heated floors, tiled glass shower & jacuzzi tub. A second main-floor bedroom/home office includes a tray ceiling & custom built-ins. A mudroom & 2-piece bath completes this level. The upper loft features two spacious bedrooms, a 4-piece bathroom & a lounge area. Designer lighting, pot lights, hardwood flooring & porcelain tile, fresh paint, new carpet & updated finishes are showcased throughout. The fully finished basement expands the living space with a large recreation room featuring a gas fireplace with ledgestone surround, a wet bar, games area, fifth bedroom, 4-piece bath, exercise area, full laundry room & abundant storage-potential for in-law/multi-gen living. Outside, the professionally landscaped grounds offer an aggregate driveway, fenced yard, covered porch, large patio, mature trees & perennial gardens. Walk to RIM Park, Grey Silo Golf Club, scenic trails & top-rated schools. Just minutes to universities, workplaces, markets, shopping & convenient HWY access. This is an exceptional home not to be missed. (id:50886)
RE/MAX Twin City Realty Inc.
560 Landgren Crt Unit# (Upper)
Kitchener, Ontario
Spacious and well-maintained 3-bedroom, 2.5-bath upper unit in a quiet, family-friendly neighborhood. Features include granite countertops, stainless steel appliances, carpet-free flooring, California shutters, pot lights, and an open-concept main floor with walkout to a patio and a large backyard (shared). The second floor offers a primary bedroom with walk-in closet and ensuite, two additional bedrooms, a full bath, and laundry on the upper level. Close to schools, parks, and all amenities. Basement not included. Book your viewing today! (id:50886)
RE/MAX Twin City Realty Inc.
248 Second St
Dryden, Ontario
This 2 storey 3 plex sits on a 75’ x 125’ corner lot with a detached 3-stall garage. On the main level unit there are 2 bedrooms and a 4-piece bath. Large living room and an eat in kitchen. This unit has its own basement area with laundry hook ups and storage. The second level unit also has 2 bedrooms and a 4-piece bath, along with a nice sized living room and eat in kitchen. The lower level offers a 1-bedroom unit with a 4-piece bath. A shared laundry is also available in a basement area. Updated flooring throughout the units. A nicely landscaped yard with a large garage for extra storage if needed. Within walking distance to New Prospect School and the soccer pitches, skate Park and the walking trails. Appliances included. (id:50886)
Sunset Country Realty Inc.
750 Cannon Street E
Hamilton, Ontario
Great opportunity for contractors, handymen or anyone looking for a home with great potential in Hamilton. This two storey detached home is located in the heart of the City. While some of the home's features have been updated, it is in need of some TLC to bring it back to its full potential. Includes a single car garage built by the City of Hamilton, adding useful storage space for tools, projects or parking. (id:50886)
Exp Realty
100 Middleton Street
Zorra, Ontario
Don't miss this opportunity to own a recently built, vacant end-unit townhouse featuring a modern open-concept design. Offers 3 spacious bedrooms and 3 bathrooms, including a private 3-piece ensuite in the primary bedroom. The main floor boasts hardwood flooring, 9' ceilings, large windows for plenty of natural light, and a stylish kitchen with granite countertops. Prime location close to all amenities - soccer fields, skate park, splash pad, Lions Park, and arena. (id:50886)
Trimaxx Realty Ltd.
136 Cherry Street
Ingersoll, Ontario
Beautiful 3 bedrooms fully upgraded semi detached home. Features wood flooring thru-out. Gourmet kitchen with S/S appliances, breakfast bar, backsplash, pot lights and Granite countertop thru-out. Garden doors off dining room to finished deck. Upper level boasts three good size bedrooms. Finished basement with L Shaped family room including corner gas fireplace. Extra deep lot 8' garage door. Loaded with extra 1984 sq ft finished living space. True Gem don't delay". (id:50886)
Homelife/miracle Realty Ltd
1106 - 55 Duke Street W
Kitchener, Ontario
Attention investors and First time buyers. Here comes a great opportunity to own a gorgeous 1 bed + 1 bath condo located in the heart of downtown kitchener. Nestled on the 11th floor of a marvelous 3 year new "the Young Condos at City centre" (55 Duke street). Spanning on 674 Sq ft (including appx. 57 ft. of balcony). Open concept layout. 9 Ft. Ceiling. Modern Kitchen with ample of cabinets, stainless steel appliances and a centre Island/breakfast bar. Freshly painted in a beautiful neutral color. Floor to ceiling windows. The Living room, balcony and the bedroom offer an obstructed city entre view. Unbeatable downtown location. 5 mins drive or 15 mins walk to the Google Kitchener. Steps to LRT city hall station, public transit, the King Street, restaurants, and all other amenities. A perfect place for working professionals, Large Bedroom, Ensuite laundry, comes with one parking at P1, and one exclusive locker. Low Maintenance fee. This stunning apartment is complemented by great amenities that include 24 hours concierge, work stations in the lobby, Fitness zone with spin room, party room, large dining terrace, BBQ apace, Roof top jogging track, Car wash and dog wash station. (id:50886)
RE/MAX Real Estate Centre Inc.
6713 Chris Tieney Private
Ottawa, Ontario
Welcome to The Park, an exclusive community offering the perfect blend of comfort, privacy and connection. This bright and spacious bungalow is filled with natural light and designed for ease of living. The open-concept layout features crown molding throughout with a generous living room with a gas fireplace. The well-appointed kitchen features an island/breakfast bar, pantry, pot-lighting and dining area. The home offers a primary bedroom featuring a walk-in closet and a private 4 piece en-suite with soaker tub and glass shower. The 2nd and 3rd bedrooms offer ample closet space. Main level laundry room with access to the covered back deck. The expansive backyard with a storage shed, partial fencing and 2nd deck. Enjoy a low-maintenance lifestyle with a monthly land lease fee that includes taxes, common area maintenance, garbage removal, management fee, septic maintenance real estate taxes and snow removal. This is a rare opportunity to enjoy peaceful, connected living in this community designed for your next chapter. (id:50886)
Royal LePage Integrity Realty
919 Finescale Way
Ottawa, Ontario
FINISHED BASEMENT WITH FULL BATH! Welcome to one of Mattamy's most popular models, the Parkside 2, offering over $146,000 in upgrades. This stunning double-car garage home in the sought-after Half Moon Bay community is brand new and set for completion next year. The inviting front porch opens into a spacious foyer with a powder room and walk-in closet, leading to a mudroom with inside garage access and additional storage. The main floor features an open-concept layout with a dining room, a great room with an electric fireplace, and a separate den with French doors, ideal as a home office or a separate living space. The chef's kitchen includes a large island, quartz countertops, upgraded cabinetry, and a breakfast nook with patio doors to the backyard. Hardwood stairs take you to the second floor, where the primary bedroom impresses with a massive walk-in closet and a luxurious spa-like 5-piece ensuite. Bedrooms 2 and 3 share a Jack & Jill bathroom, Bedroom 4 enjoys its own ensuite, and all have walk-in closets. A convenient second-floor laundry adds to the functionality. The fully finished basement includes a large rec room and a full bathroom, perfect for additional living space. Located on a quiet street in a family-friendly neighbourhood, this home is just minutes from trails, Barrhaven Marketplace, top-rated schools, the Minto Recreation Centre, and more. The photos are intended solely to showcase the builder's finishes. (id:50886)
Royal LePage Team Realty
7028 Shadow Ridge Drive
Ottawa, Ontario
Discover this beautifully renovated 3-bedroom, 2-bath raised bungalow set on a generous half-acre lot in the desirable community of Greely. Updated from top to bottom, this home offers bright, open living spaces and modern finishes throughout. The main level features a sun-filled open-concept layout with large windows and a brand-new kitchen complete with stylish cabinetry, quality countertops, stainless steel appliances, and updated lighting. New flooring and a fully renovated bathroom add to the home's fresh, contemporary feel. All three bedrooms are bright and inviting, while the lower level offers exceptional versatility with large windows, a renovated bathroom, and a spacious family or recreation area-perfect for a home office, gym, or guest space. Outside, enjoy the privacy and possibilities of the expansive half-acre backyard, featuring a new deck, attractive pergola, custom raised garden beds, and a large shed for storage or hobby use. The space is ideal for entertaining, gardening, or future additions such as a pool or workshop. Located in a sought-after neighborhood known for its peaceful setting and community feel, this home offers turnkey living with too many upgrades to list. (id:50886)
Avenue North Realty Inc.
#11 - 701 Glenroy Gilbert Drive
Ottawa, Ontario
Experience bright, modern living in one of Barrhaven's best walkable locations. This corner-unit upper townhouse shines with sunlight from every angle, featuring a wide open-concept main floor, a sleek kitchen with a large island, stainless steel appliances, and a showpiece balcony big enough for real outdoor living. It feels fresh, spacious, and genuinely enjoyable to spend time in. Upstairs offers two generous bedrooms, a full bath, and convenient in-unit laundry. The primary bedroom is surprisingly large and filled with natural light, making it a perfect retreat at the end of the day. What truly sets this home apart is the lifestyle at your doorstep. Leave the car behind and walk to Chapman Mills Marketplace for groceries, cafés, fitness studios, restaurants, shopping, and everyday essentials. Transit, parks, and recreation are all close by too, giving you a level of convenience rarely found in suburban living. (id:50886)
RE/MAX Hallmark Realty Group
3730 County Rd 10 Road
Champlain, Ontario
A rare find: 36 acres with a bungalow, close to Vankleek Hill. The perfect setting for a a hobby farm or for a farm-based enterprise. Enjoy life on your secluded property, minutes from the busy little village of Vankleek Hill. A three-bedroom bungalow sits atop a hill, set back nicely from the county road. The home has three good-sized bedrooms, a living room, dining room, kitchen and full bath on the main floor, with a recreation room and laundry, cedar closet and more space in the partially-finished basement. A small creek crosses the property. Make the most of your 36 acres: 20 tile-drained acres, 10 acres of pasture, and about six acres for your own use. A large multi-purpose shed with concrete slab floor measures 24 x 60; could be used for storage, machinery, livestock or other projects. A smaller century barn (20 x 31). House details: Propane furnace, well pump and well encasement: 2021. Some windows (2018). Roof: 2013. Wood fireplace insert in LR. An attached storage area was originally an garage. HST applies to the farmland. Agricultural zoning. 24 hours irrevocable on all offers. (id:50886)
RE/MAX Delta Realty

