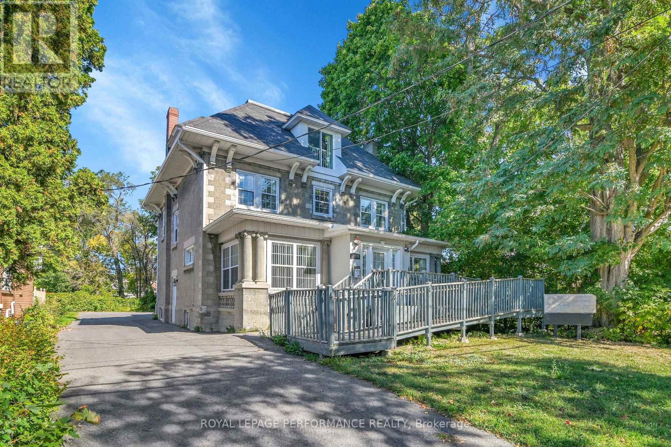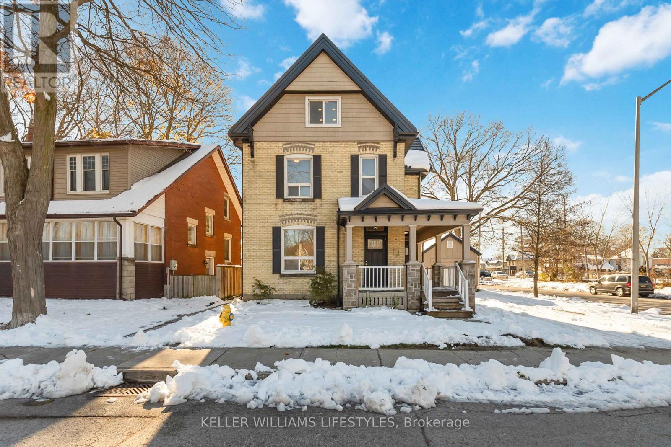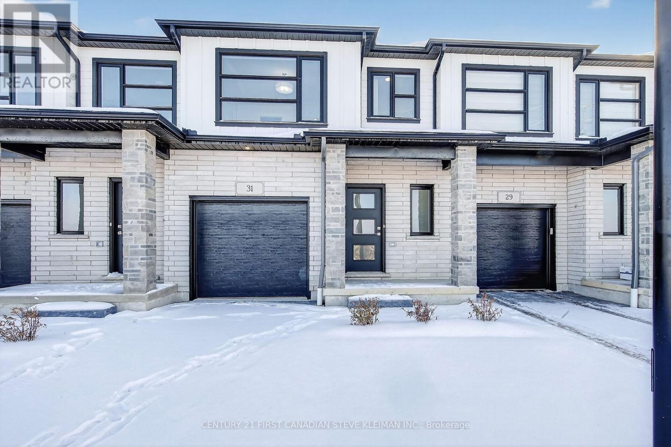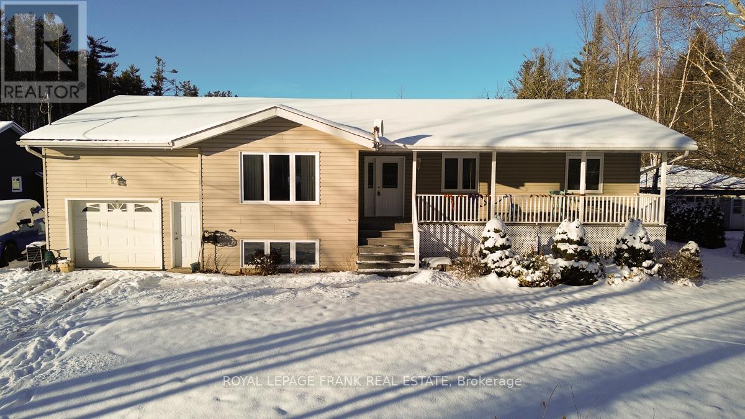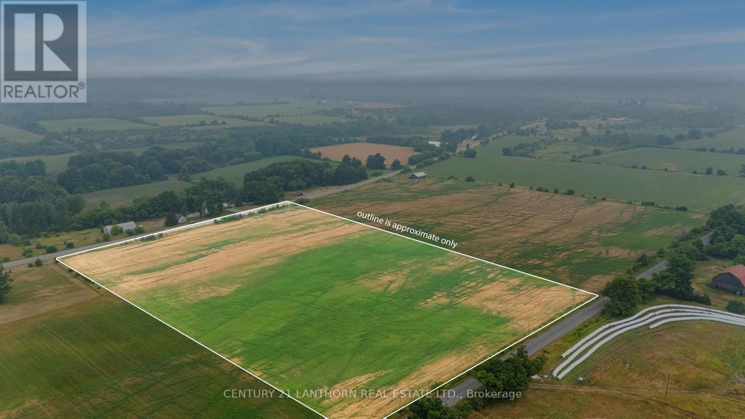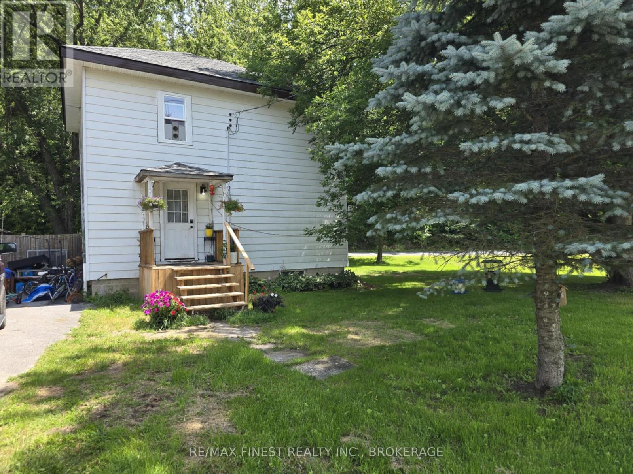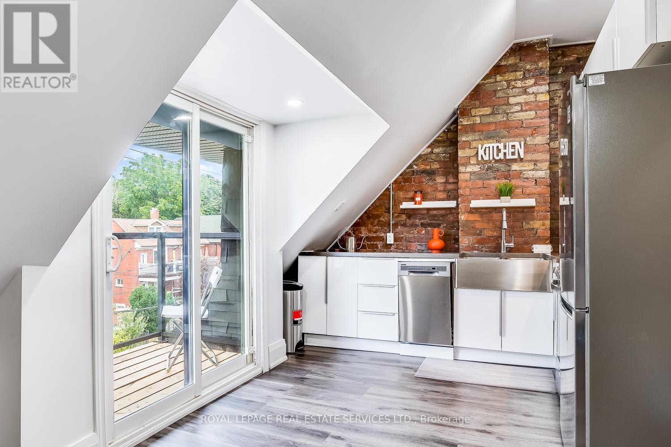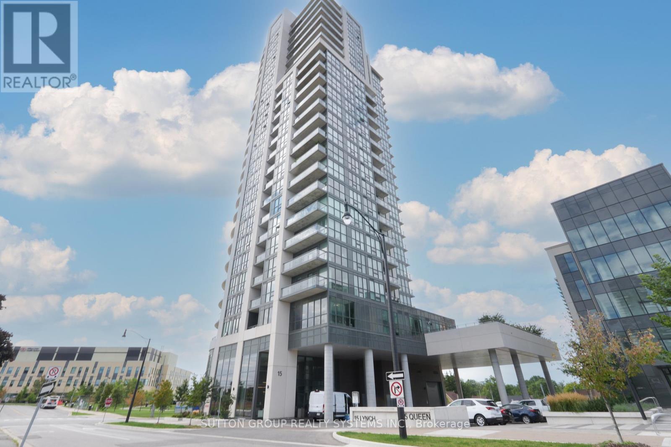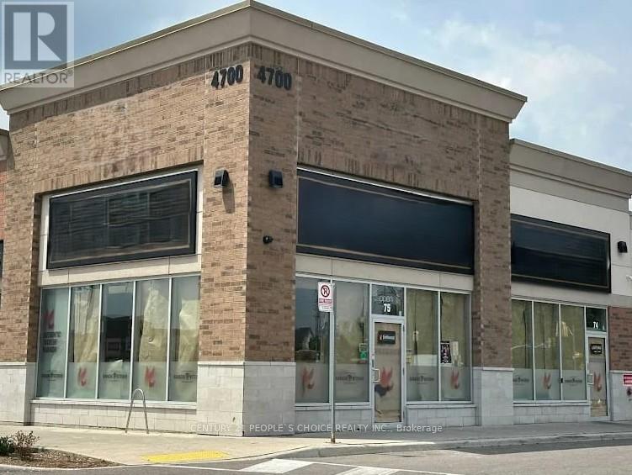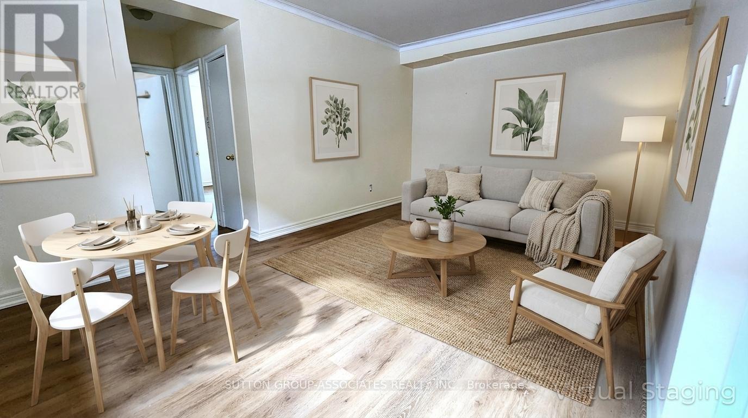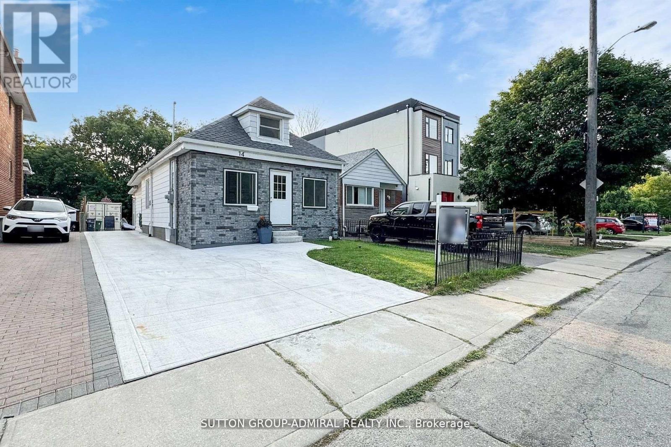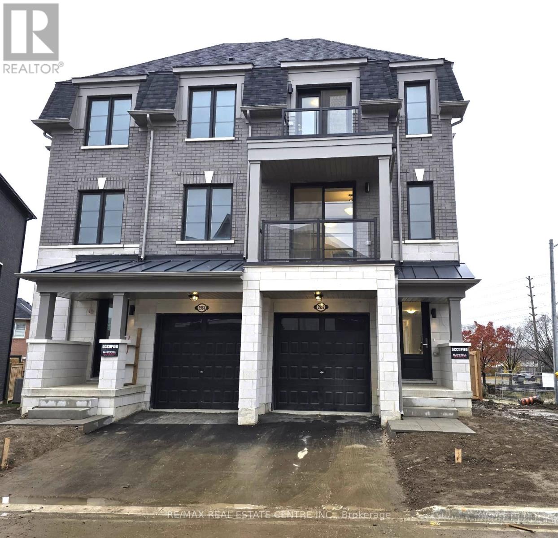117 First Street E
Cornwall, Ontario
Ideally situated in the heart of Cornwall's vibrant downtown core, this substantial and versatile property offers unmatched potential for investors, business owners, and owner-occupiers alike. The property permits a broad range of uses including professional offices, residential apartments, mixed-use development, and more. Formerly configured as four self-contained units, the building is thoughtfully designed with multiple kitchens and bathrooms, providing flexibility for various occupancy or leasing scenarios. Whether you intend to operate your own business, generate rental income, or establish a live-work arrangement, this property easily adapts to your needs. The property showcases a timeless character stone façade, complemented by tastefully renovated interiors that combine functionality with modern appeal. Ample on-site parking ensures convenience for clients, tenants, or residents. Situated in a highly desirable downtown location, the property is steps away from major amenities including shopping centres, restaurants, boutique shops, and the scenic waterfront. Whether you're seeking a peaceful lifestyle, business opportunity, or strategic investment, Cornwall offers the perfect balance of small-town charm and urban convenience. (id:50886)
Royal LePage Performance Realty
79 Beaconsfield Avenue
London South, Ontario
Discover a licensed triplex in the heart of Old South / Wortley Village at 79 Beaconsfield Avenue in London, Ontario - an attractive opportunity for investors and multi-generational buyers. This property offers three vacant units: two 2-bedroom suites plus a 1-bedroom lower unit with its own separate entrance, ready for you to select your own tenants or occupy a unit and rent the others. Designed with function and flexibility in mind, each unit includes its own living space, kitchen and full bath, making it suitable for long-term tenants, extended family, or a live-in owner seeking mortgage-helping income. Separate hydro meters for all three units, separate heating controls, and a single water and gas service support straightforward management and clear expense allocation. Enjoy laundry in suite with each unit.Exterior features add to the property's appeal, including a wrap-around covered front porch, metal roof, and practical parking with a double-wide driveway for up to four vehicles plus a detached garage-a valuable feature for tenants in this high-demand rental area.Located in sought-after Wortley Village, this London, Ontario triplex for sale is within easy reach of local shops, cafés, parks, public transit and commuter routes, supporting strong rental demand and quality of life. Whether you're growing your portfolio or looking for a flexible multi-unit property in an established neighbourhood, this triplex offers a compelling combination of location, versatility and vacancy ready for your plans. (id:50886)
Keller Williams Lifestyles
31 - 2700 Buroak Drive
London North, Ontario
Auburn Homes proudly presents Fox Crossing, North London's newest two-storey townhome condominium community. Stunning and stately exterior design with timeless stone accents. Unit 31 (Cornell Plan) is fully registered and move-in ready. This luxury home offers 3 bedrooms, 2 full baths, a main-floor powder room and second-floor laundry. The builder has upgraded this unit with ceramic flooring in the foyer and powder room and engineered hardwood across the remainder of the main floor. The custom entrance bench provides ideal space for baskets, and the finished lower landing offers an additional large coat closet. The main floor features 9-foot ceilings, abundant recessed lighting, and a custom lit kitchen ceiling feature that elevates the design. The magazine-worthy kitchen includes white cabinetry with a dark-stained oak island, floating shelves stained to match, quartz countertops, soft-close doors/drawers, upgraded black undermount sink, and both valance and above-cabinet lighting. A modern staircase with black iron spindles and solid-oak railing leads to the second floor. The spacious primary suite features a luxury ensuite with quartz countertop, soft-close drawers, granite shower base, tiled surround, pot light, and a built-in shampoo niche. The second full bathroom also includes a tiled tub surround. Convenient side-by-side laundry on the second floor with ceramic tile and washer pan with drain. A 10' x 10' rear deck and large basement windows offer excellent outdoor enjoyment and great potential for future lower-level finishing. Photos shown may include upgrades. Model Home Open Sat & Sun 2-4 pm at 2366 Fair Oaks Blvd. (id:50886)
Century 21 First Canadian Steve Kleiman Inc.
730 Old Norwood Road
Havelock-Belmont-Methuen, Ontario
Spacious family home in a prime location! Welcome to this beautiful and spacious family home offering comfort, convenience and room to grow. Featuring 3+1 bedrooms, and 2 full baths, this property boasts generous sized rooms throughout, perfect for family living and entertaining. Enjoy the open concept layout that seamlessly connects the living, dining and kitchen areas - ideal for gatherings with family and friends. This home also features a large rec room, front patio, and rear deck that's perfect for relaxing and hosting BBQ's. Located in a fantastic neighbourhood just minutes to all amenities, everything your family needs is right at your doorstep. Don't miss this incredible opportunity to own this great home, perfect for your next chapter! (id:50886)
Royal LePage Frank Real Estate
Ball Real Estate Inc.
Across From 2625 County 10 Road
Prince Edward County, Ontario
Create the lifestyle you've been envisioning on this stunning 12+ acre parcel nestled in the heart of pastoral Prince Edward County just west of the hamlet of Milford. With over 600 feet of road frontage and flexible agricultural zoning, the potential is endless. Build your dream home and enjoy serene mornings on your deck, sipping coffee while listening to birdsong and soaking in the countryside views. Thinking bigger? This versatile property could be the perfect location for a winery, bed & breakfast, hobby farm, market garden, greenhouse, or your own agri-tourism venture. There's also the option to build a second residence ideal for extended family and guests. Located just minutes from Picton, Cherry Valley, and Milford, you're never far from PEC's celebrated wineries, breweries, beaches, art studios, restaurants, and farm markets. The lot is situated on a year-round municipal road with hydro at the lot line and services including snow removal, garbage and recycling pickup, school bus route, and EMS access. And it fronts on Bond Road as well as County Rd 10. Only 2.5 hours from Toronto, this beautiful property offers the perfect blend of rural tranquility and convenient access. Come see it for yourself! (id:50886)
Century 21 Lanthorn Real Estate Ltd.
1469 Mountain Grove Road
Frontenac, Ontario
Enjoy the quiet and peacefulness of the village of Mountain Grove with this 3 bedroom home located on a corner lot. One of the original Village homes, it is perfect for a first home, downsizing or investment. Many recent renovations and upgrades including Floors, windows, doors, bathroom and kitchen renovations in 2021. New electric furnace installed in 2020. Roof replaced on house and garage in 2021. Hot water tank replaced 2024. Septic pumped July 2025 and 0/0 water test July 2025. Property is currently tenanted and requires 36 hours advanced notice for all showings. (id:50886)
RE/MAX Finest Realty Inc.
3 - 19 Springhurst Avenue
Toronto, Ontario
Unique 1 Bedroom Apartment With Private Balcony! Century Home Includes Brand New Laminate Flooring throughout, Exposed Brick, Full Kitchen with Quartz counters, stainless steel Appliances, and a Built-In Dishwasher. Spacious Bedroom W/Exposed Brick, 2 Skylights & Lots Of Cupboard space. Modern Bathroom W/Rainfall Shower, Large Sink And A Built-In Washer & Dryer. House Is A 1 Min Walk From The Dufferin Bus Stop, 5 Min Drive To The Highway and The Waterfront. Rent includes heat, hydro, and water! Landlord is pet friendly. (id:50886)
Royal LePage Real Estate Services Ltd.
1901 - 15 Lynch Street
Brampton, Ontario
Location Location Location! Welcome To This Stunning & Rarely Offered Two Bedroom Plus Den Corner Unit That Is Conveniently Located Along The Queen Street Corridor. This Unit Offers Open Concept Living With Over 1000 Sq Feet Of Space And Is Well Maintained Throughout. Den Has Ample Space Which Can Be Used As A Home Office. Features Modern Upgrades Throughout With A Walk-Out Private Balcony That Wraps Around With Ample Space To Entertain And Has Unobstructed Views. Steps To William Osler Hospital, Public Transit, Schools, Parks, Restaurants, & Grocery Stores. Mere Minutes To Hwys 401 & 410, Brampton GO, Downtown Brampton And Bramalea City Centre. (id:50886)
Sutton Group Realty Systems Inc.
74 & 75 - 4700 Ridgeway Drive
Mississauga, Ontario
An Opportunity To Own A 3000 Sqft Restaurant, Fully Functional Kitchen with a big 36 feet hood. Walkin Freezer and cooler. Located In A Very Busy & Prestige Plaza Of Mississauga. Excellent opportunity to have a business, both side exposure, high density neighborhood Churchill meadows and Erin mills community!!!Ready to Grab and Start!!! (id:50886)
Century 21 People's Choice Realty Inc.
103 - 3 Greenbrook Drive
Toronto, Ontario
Utilities included!! Your next home is at 3 Greenbrook Dr, a professionally managed low-rise multiplex. This large 2 bedroom, 1 bath unit is freshly painted with new floors & updated kitchen cabinets. This unit boasts large windows providing plenty of natural light throughout, an open concept living & dining space, updated bathroom, good-sized bedrooms and a primary with 2 closets! Conveniently located within minutes to groceries, future Keelesdale LRT station, Canadian Tire, Walmart, parks, schools, restaurants, coffee shops and more. Less than 10 Minutes to Highways 400 & 401. Ready to move-in! Virtually staged photos. (id:50886)
Sutton Group-Associates Realty Inc.
14 Spears Street
Toronto, Ontario
14 Spears St. This RAVINE LOT Offers a perfect blend of function, style, comfort with two rooms on the all levels and a couple of separate living spaces with its three classy newly renovated washrooms, all with modern standing showers and Large windows. Approximately 1700+700 sqft. The main level has stunning two bedrooms and a washroom with brand new modern standing shower bathroom to impress you. Modern plan that features ultra separate sleek kitchen w/ quartz two waterfall counters. Enjoy the convenient main-floor open concept combined living and dining area. The all-new kitchen has a fresh, modern design and an island again with quartz waterfall design to make the most of your prep space and breakfast counter in the kitchen itself and the back entrance has a convenient access to an all-fenced and private backyard with its own privacy, backing onto a ravine & hilltop lot with a beautiful seating area together with family and friends during those summer months or cold winter nights to enjoy your favourite delicious hot drink. Second floor is dedicated to luxurious primary suite fitted with tons of storage cabinets and brand new washroom with standing shower ensuite. The lower level offers an open concept with it's own kitchenette, washer dryer dishwasher fridge currently being used as 4th bedroom with ensuite brand-new washroom with a modern standing shower. 11 KWEV charger lets you get a full charge in just a few hours. Located in the vibrant Rockcliffe-Smythe friendly neighbourhood, minutes from Stockyards, schools, golf course, parks.shops, restaurants, and major Hwys, convenient transit options are just around the corner, with a 3-minute walk to the TTC and 2 minute drive to the Weston GO station and the New Eglinton LRT line. First time home buyers, Builders and investors, With the option to extend to 4 units+ 1 Garden suite. (id:50886)
Sutton Group-Admiral Realty Inc.
Basement - 5959 Saigon Street
Mississauga, Ontario
Brand New, Never Lived in, multi level basement located in the heart of Mississauga. The Bedroom with 3 pc ensuite is located on the main level, while the living room, kitchen and laundry are located in the basement. The bedroom has 9 ft ceiling and overlooks the backyard through a large window, and comes with it's own 3 pc ensuite with glass door standing shower. The wooden stairs leads to the basement that features living room with above grade large window overlooking the backyard, kitchen and laundry room. The kitchen comes with brand new fridge, an exhaust hood and a cooktop. The washer and dryer are located under the stairs and are there for the exclusive use of the basement tenants. The basement tenants shall share utility bills with the upstairs tenants (30/70). the is unit is accessible from back of this semi detached. Please note that due to scarcity of parking spaces, this unit does not come with a parking spot. However, the public transit is at the door step (on Britannia Road). Heartland shopping centre is merely 15 minutes walk. Other shopping like No frills, banks, Pharmacy, Restaurants, schools and parks and much much more are few minutes walk away. This place is ideal for a single person. (id:50886)
RE/MAX Real Estate Centre Inc.

