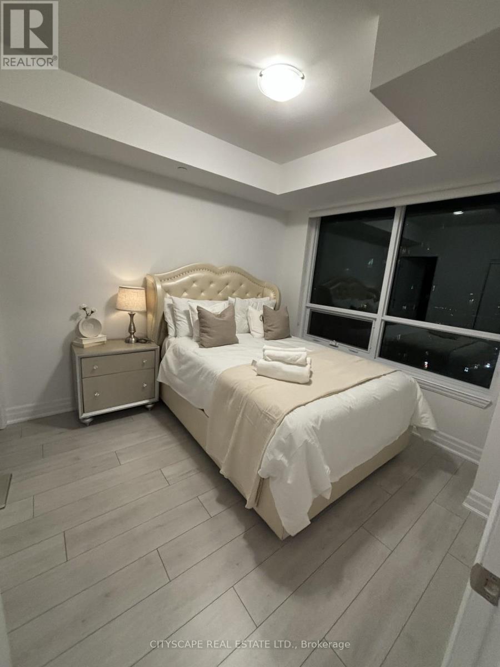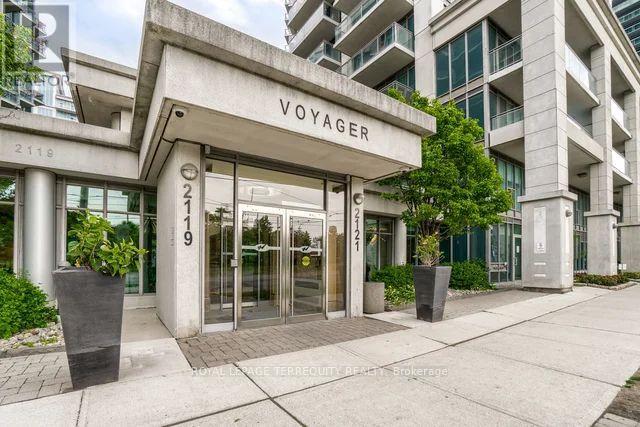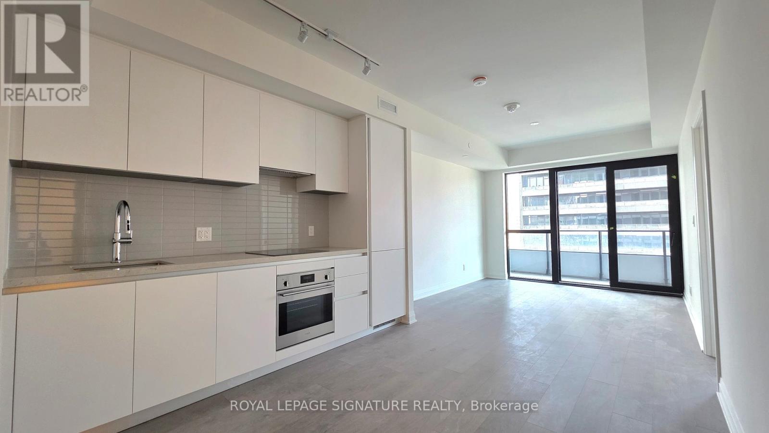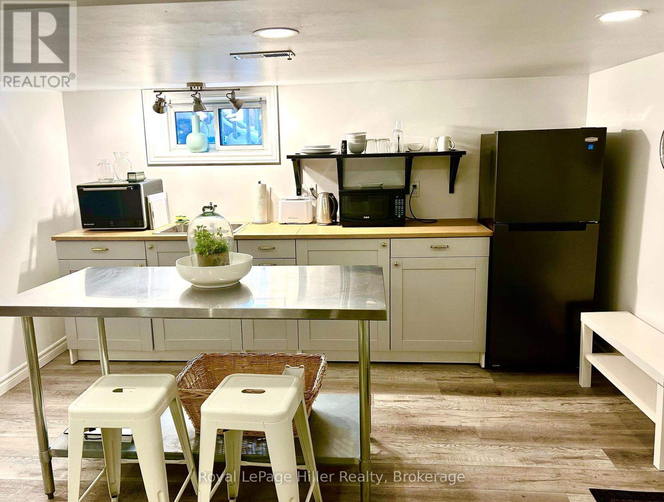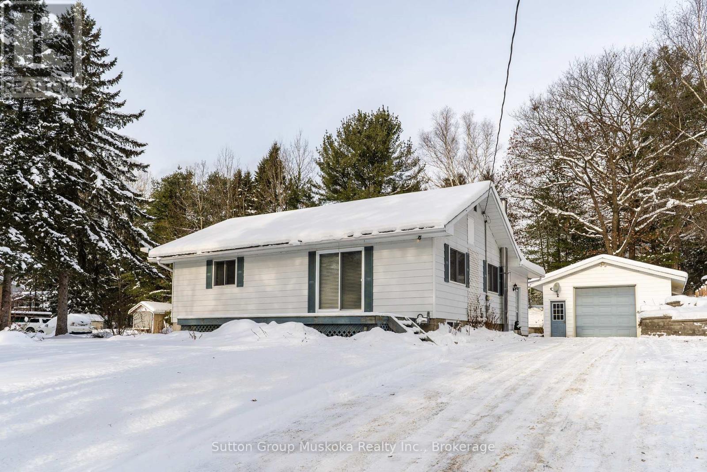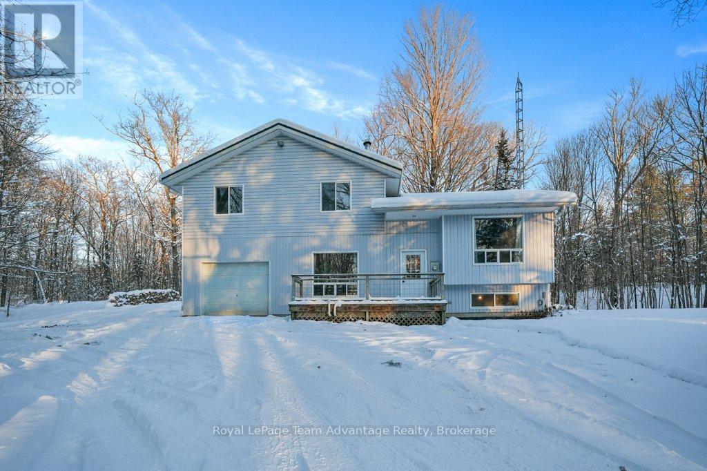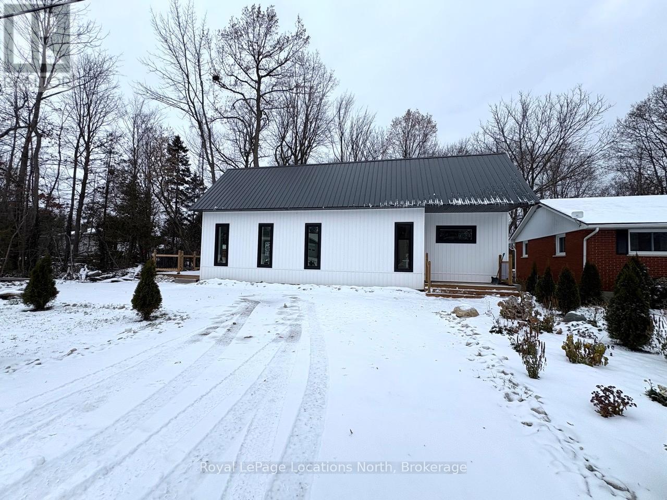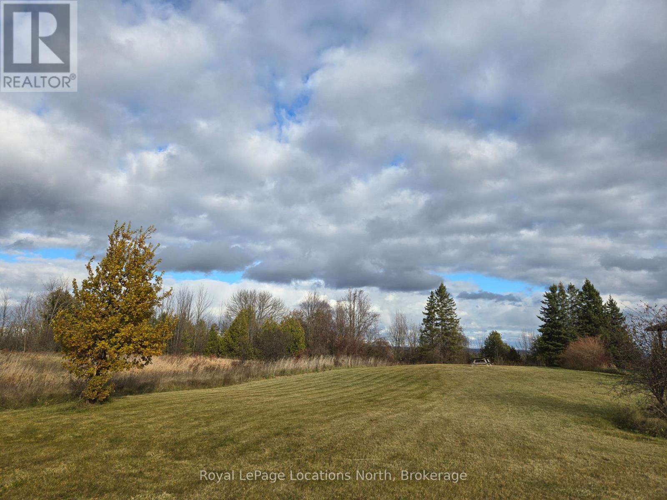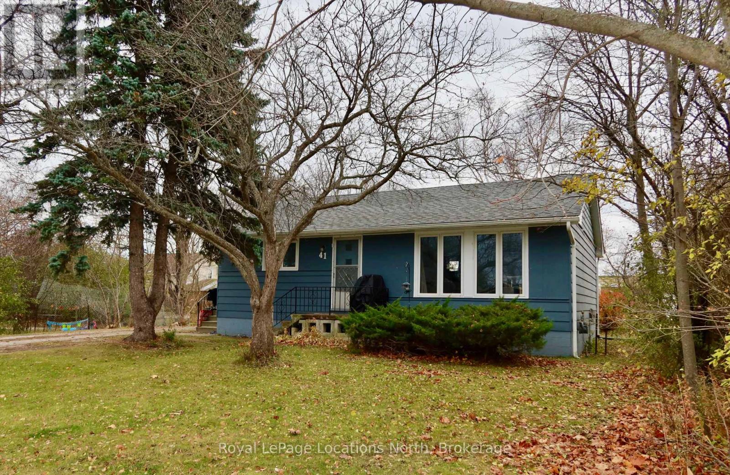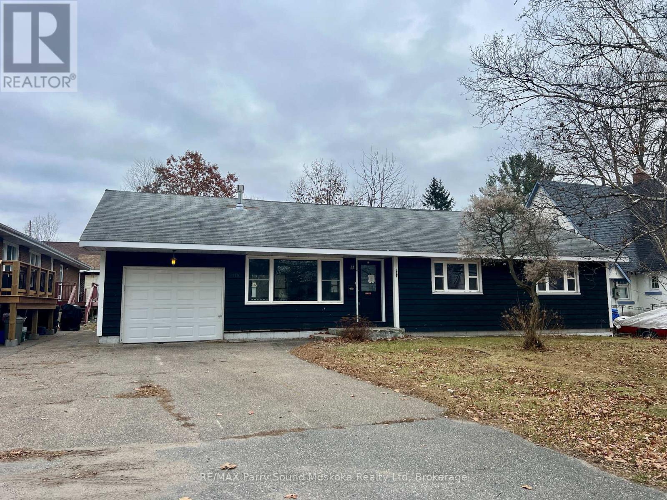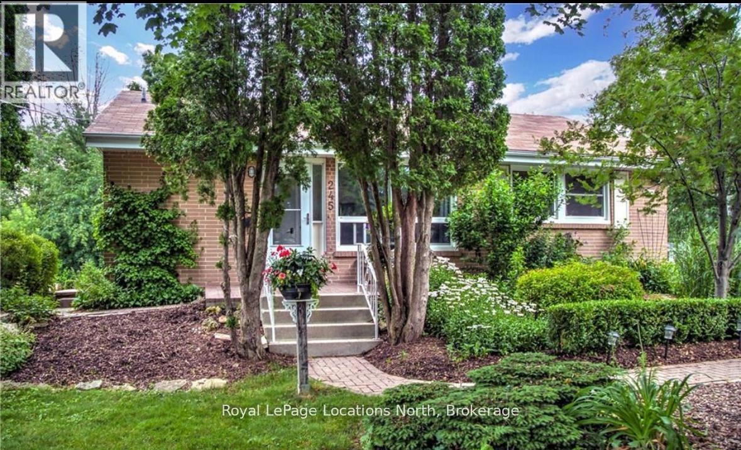2307 - 30 Elm Drive
Mississauga, Ontario
One year new One Plus one condo built by Prestigious Solmar Edge Tower2, one of Mississauga's most desirable luxury buildings, Den has sliding door, 2 full WR, unobstructed city and sunset views hotel-inspired lobby, movie theatre, state-of-the-art gym, Yoga Room, Wi-Fi lounge, 9' Ceilings, Laminate Flooring Thru-Out, Kitchen w/ Quartz Counter, S/S Appliances, Backsplash, Center Island, 24 Hours Concierge, easy access to the Hwy 403, QEW, and a walking distance to renowned restaurants, Square One Mall, Grocery and, Future LR Cooksville Go station is 2 minutes of drive and much more. (id:50886)
Cityscape Real Estate Ltd.
612 - 20 Joe Shuster Way
Toronto, Ontario
Welcome to Fuzion Condos! This amazing, 829 Sq Ft, 2-Bedroom, 2-Bathroom, Southeast Corner Unit is one of the largest and most desirable split-plan layouts in the building. Enjoy clear, unobstructed, breathtaking views of the CN Tower, Lake Ontario, Lamport Field, and BMO Field from your expansive floor-to-ceiling windows. The unit is freshly painted with new toilets installed and updated New bathroom vanities, providing a true move-in ready experience. The spacious master retreat boasts a walk-in closet and a private 4-piece ensuite, while the second bedroom features a full-sized closet and direct balcony access. Complete with 1 parking spot and 1 locker. Building amenities: Gym, party room, and rooftop deck. Steps away from the trendiest shops, restaurants, and cafes in both the Liberty Village and King West neighbourhoods. Building amenities: Gym, party room, and rooftop deck. King Streetcar is right at your doorstep and just minutes to the Gardiner Expressway! (id:50886)
Royal LePage Estate Realty
710 - 2121 Lake Shore Boulevard W
Toronto, Ontario
Experience sophisticated urban living in this beautifully maintained suite at Voyager I at Waterview. Unit 710 offers a bright, open-concept floor plan designed for contemporary comfort, Enjoy the tranquility of waterfront living with a private balcony, perfect for morning coffee or evening relaxation. The well-appointed primary bedroom includes a walk-out to the balcony. Situated directly across from Humber Bay Shores Park and the scenic Martin Goodman Trail, you have immediate access to miles of walking/biking paths and pristine green space. Quick access to the Gardiner Expressway, TTC streetcar at your doorstep, and Mimico GO Station makes the commute to Downtown Toronto effortless. Indoor Pool & Hot Tub, State-of-the-Art Fitness Centre, Sauna & Change Rooms 24-Hour Concierge & Security, Stunning Top-Floor Party Room / Sky lounge with Terrace and Panoramic Lake Views, Guest Suites , Billiards Room and Cyber Lounge, Visitor Parking This is more than a condo-it's a lifestyle upgrade. Don't miss the opportunity to live in one of Mimico's most admired waterfront communities (id:50886)
Royal LePage Terrequity Realty
3101 - 4015 The Exchange
Mississauga, Ontario
Welcome to Exchange District Condos 1 a luxurious and modern residence perfectly situated in the heart of downtown Mississauga! This stylish 2-bedroom, 2-bathroom unit includes parking for your convenience. Enjoy unbeatable proximity to Square One Shopping Centre, Celebration Square, top-tier restaurants, and a wide array of retail options. Commuting is a breeze with easy access to the City Centre Transit Terminal, MiWay, and GO Transit. Sheridan Colleges Hazel McCallion Campus is just a short walk away, and the University of Toronto Mississauga is easily accessible by bus. High-speed internet included!! (id:50886)
Baytree Real Estate Inc.
Lower Unit - 82 Queen Street
Stratford, Ontario
Newly available, fully furnished1-bedroom, 1-bath basement apartment for immediate lease at 82 Queen Street in Stratford.This all-inclusive unit offers comfort, privacy, and unbeatable convenience, located just steps from the Stratford Festival Theatre, the Avon River, Tennis courts and downtown restaurant and shops.Key Features include All-Inclusive Rent: $1,600 per month, including all utilities, high-speed internet, and furnishings.Private Amenities includePrivate back entrance, dedicated parking and shared laundry.Unit details include a Bright, open-concept living space, efficient kitchen, and a spacious bedroom with ample built in closets. Location offers a Quiet residential neighbourhood, highly walkable, and close to all of Stratfords finest amenities.This apartment is ideal for a quiet professional or couple seeking a turnkey home in a culturally rich area. Book your private showing today. (id:50886)
Royal LePage Hiller Realty
64 Spruce Drive
Huntsville, Ontario
This bungalow is on a lovely quiet street in the Village of Port Sydney and is waiting for your family to move in! This three bedroom, two bath home is in immaculate condition with a lower level family room and an oversized detached garage/shop. The detached 20 x 30 Garage shop is perfect for your vehicles and for that work/craft shop that you have always wanted! Garage is insulated, wired and has a wood stove for heating. The efficient kitchen layout is great for cooking and entertaining. A large entertaining deck is at the front of the home for those summer barbeques with family and friends. This home features a newer gas furnace and air conditioning, providing you with the comforts you enjoy! The property is in a great location located on a school bus route, and close to all the Village amenities of General Store, 3 Pines Lodge, North Granite Ridge Golf Course, Freshmart & Gas station, Community Centre and playground, Mary Lake waterfront beach and waterfalls. (id:50886)
Sutton Group Muskoka Realty Inc.
212 Star Lake Road
Seguin, Ontario
Welcome to your own quiet retreat in the woods. Tucked on 2.1 acres of natural privacy this inviting 4-level side split offers 3 bedrooms, 1.5 baths and a layout that just works for everyday living. Step into the main foyer and down to a comfortable family room with a woodstove-perfect for chilly evenings. This level also includes a handy 2-piece bathroom and a utility closet with an on-demand hot water heater. Move up into the heart of the home where cathedral ceilings open up the living, dining and kitchen spaces. The kitchen features an island, stainless steel appliances and an easy walk out to your private back deck. A hot tub and sauna are ready for you to relax and unwind surrounded by trees and quiet. Upstairs you'll find three bedrooms and a bright 4-piece bathroom. The lower level adds plenty of storage plus space for a home gym, rec room or whatever fits your lifestyle. All of this is just 15 minutes to Parry Sound and close to Orrville's community centre, library and beaches. A great blend of privacy, comfort and convenience-nature at your doorstep with amenities not far behind. (id:50886)
Royal LePage Team Advantage Realty
304 Eliza Street
Meaford, Ontario
Welcome to this bright, modern new-build bungalow, perfectly located on a quiet street in Meaford. Just a short walk from the beautiful shores of Georgian Bay, this home offers the ideal blend of comfort, convenience, and small-town charm. Inside, you'll find an inviting open-concept layout with two spacious bedrooms and a stylish 4-piece bathroom. The kitchen and living area are perfect for everyday living.Step outside to enjoy your private backyard, a peaceful space ideal for relaxing, gardening, or hosting gatherings. (id:50886)
Royal LePage Locations North
135 Scotia Drive
Meaford, Ontario
Nice building lot on a highly desirable street with views of Georgian Bay. On this half acre lot you can build a home with a terrific view of Georgian Bay and the surrounding escarpment. A little bit country and a little bit neighbourhood means you have peace and quiet along with great homes around you. Services available include natural gas, hydro and municipal water. A short ride to many area amenities and 20 minutes to the slopes at Blue Mountain. (id:50886)
Royal LePage Locations North
41 William Street
Meaford, Ontario
Lovely and efficient three-bedroom, one-bathroom bungalow in the heart of Meaford. This home features an updated kitchen and bathroom (2021), newer flooring, and convenient main-floor living throughout. The bonus mudroom is perfect for coats and boots, and the primary bedroom offers double closets for added storage. The unfinished basement provides plenty of additional storage space, along with a new washer, dryer, and laundry sink. Situated on a spacious quarter-acre lot, there's lots of room to enjoy the outdoors, plus ample parking. Just a short walk to downtown, local shops, and Meaford's beautiful beaches. Tenant is responsible for all utilities, including snow removal and lawn maintenance. References, credit check, employment verification, and a completed rental application are required. Available mid-January. Pets may be considered. (id:50886)
Royal LePage Locations North
119 Gibson Street
Parry Sound, Ontario
IN TOWN DESIRABLE 2 BEDROOM, 2 BATH BUNGALOW! Attached garage 25' deep, Open concept design, Updated kitchen & baths, Full basement with recreation room, Large den, Rough in bath, Being sold in 'as is' condition, Vacant with quick closing available. (id:50886)
RE/MAX Parry Sound Muskoka Realty Ltd
245 Pearson Street N
Meaford, Ontario
SEASONAL LEASE - ALL INCLUSIVE! Available Jan - April. Discover this charming and affordable furnished 3-bedroom, 2-bathroom home, perfect for your seasonal retreat. The property offers a fully equipped and stocked galley kitchen that flows into the main living room, which overlooks a spacious and private backyard ideal for relaxation. On the main floor, you'll find two generously sized bedrooms and an updated four-piece bathroom. The newly finished basement adds even more living space, featuring a bright and airy third bedroom, a second living room with a cozy fireplace, and a futon for additional sleeping accommodations. The basement also includes an office space, a brand-new four-piece bathroom, and a laundry area. Conveniently located just 20-25 minutes from the ski hills and a mere 3-minute drive to downtown restaurants and shopping. Utilities & snow removal are included, and pets may be considered. Available January through April. Don't miss out on this seasonal gem contact today to secure your winter escape! (id:50886)
Royal LePage Locations North

