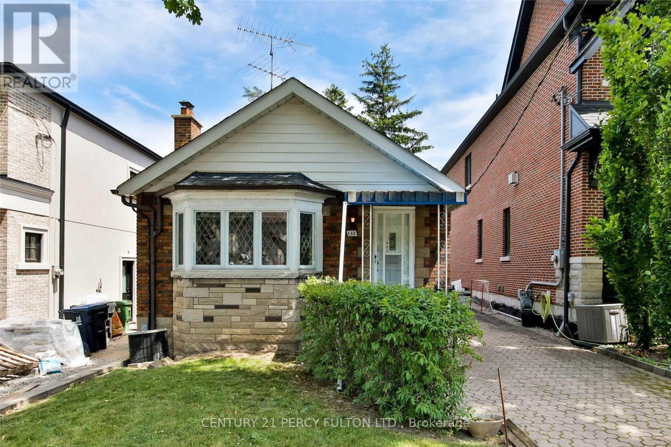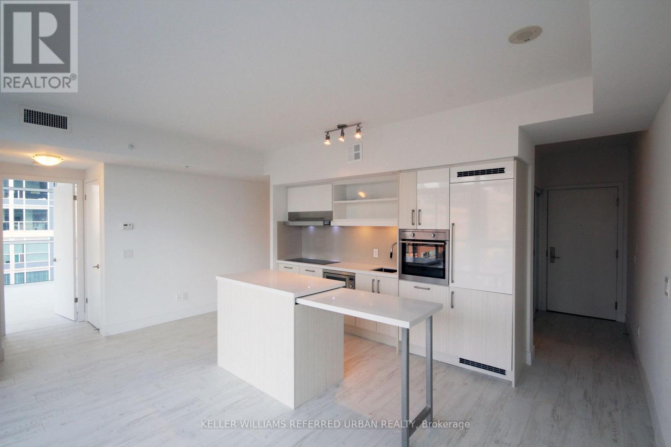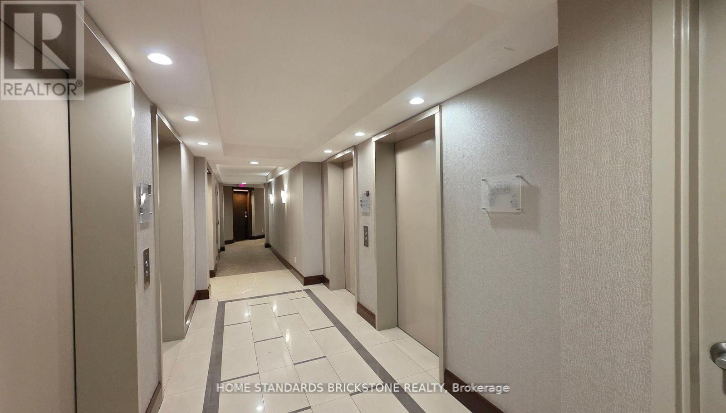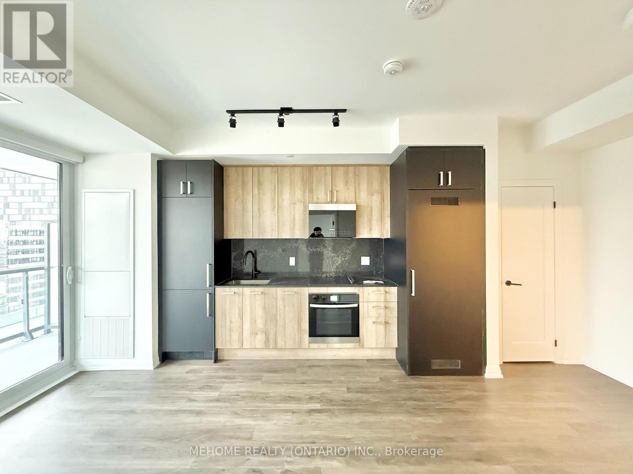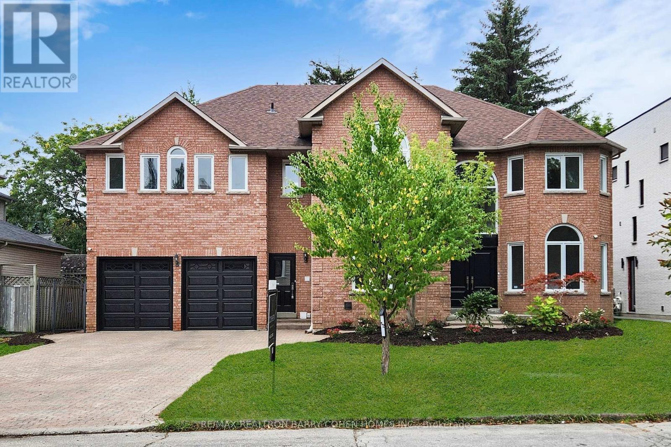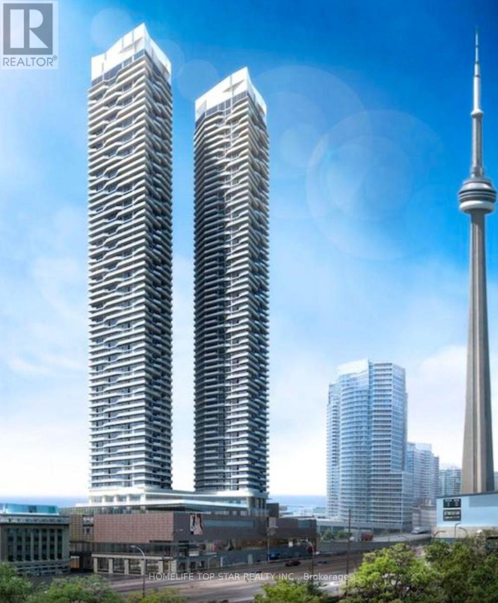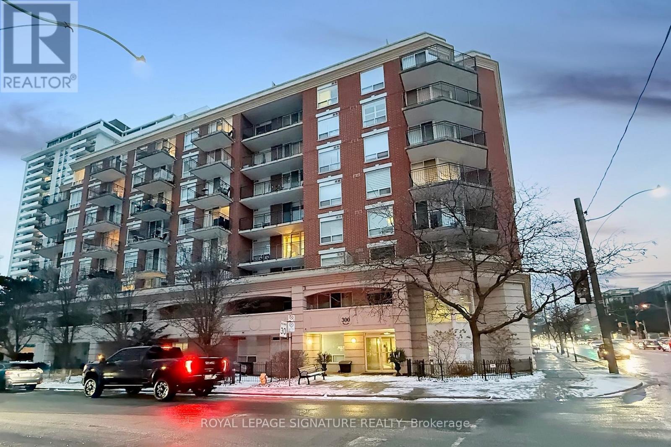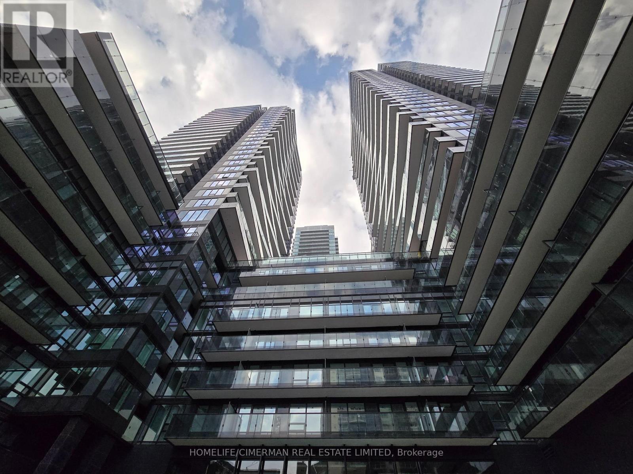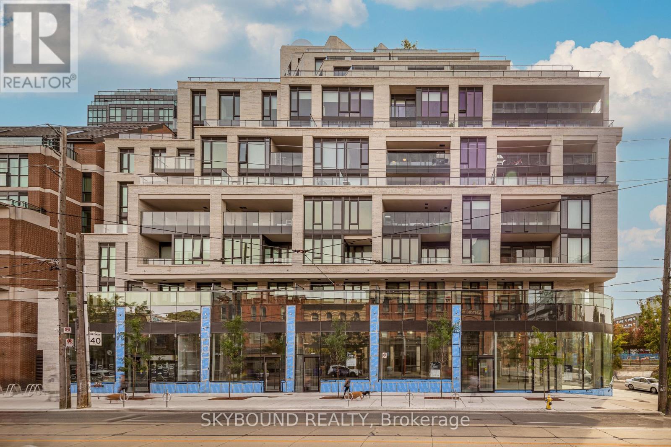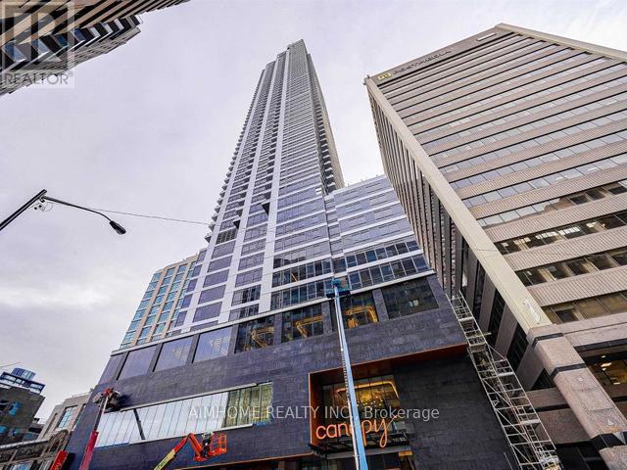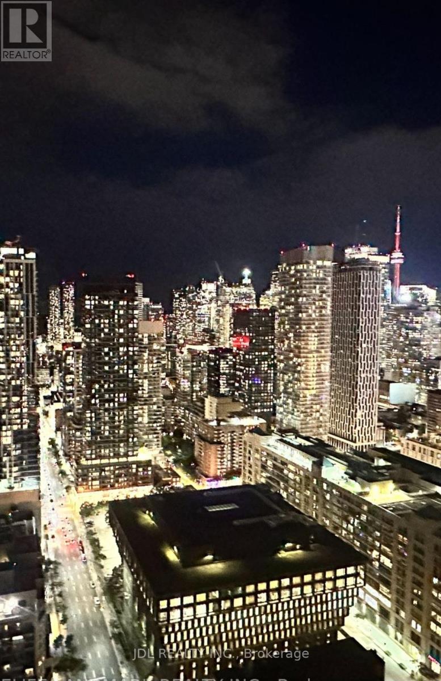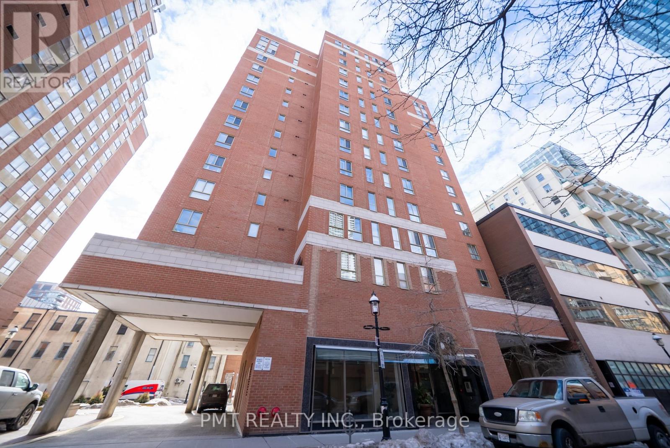133 Airdrie Road
Toronto, Ontario
Vacant Detached Bungalow On Premium 30X130 Ft . Lot In Desirable High Demand Leaside Area. Surrounded By Million Dollars Custom Built Houses. Permit-Ready Project. This Is Your Chance To Create Your Dream Home In One Of The Most Sought-After Neighborhoods. The Project Is Permit-Ready, And Here's The Best Part: The Seller Secured A Permit For The High Building Height, A Process That Took Over A Year To Achieve. This Gives You A Unique Advantage To Maximize Your Investment And Create An Extraordinary Home. Talk with your clients with confidence to build a new house!! (id:50886)
Century 21 Percy Fulton Ltd.
707 - 39 Sherbourne Street
Toronto, Ontario
Stunning 1 Bed+Den Condo In St. Lawrence Market District! Steps To Financial Core, Ttc King Streetcar At Your Doorstep! Walk To Shops, Restaurants, Cafes, George Brown, Distillery District. Features: Walk-In Closet, Large Balcony, High-End European Appliances, Soaker Tub, Expandable Kitchen Island, Blinds Included! Amazing City View. 1 Locker, 1 Bike Rack Included! (id:50886)
Keller Williams Referred Urban Realty
712 - 5 Northtown Way
Toronto, Ontario
Welcome to Tridel's Triomphe Condos in the heart of North York. This 2 Bedroom & 2 Full Bathroom Corner Suite offers approximately 1200 SQFT of Living Space and is one of the best layouts in the Building. The unit has Laminate flooring throughout, Spacious Open Concept Living Area, and South East Exposure. Large Spacious Kitchen Area with a separate Breakfast Area & WO to the Balcony. Primary Bedroom features Ensuite Bathroom and Walk In Closet. Property features unmatched Building Amenities include an Indoor Pool & Sauna, Bowling Alley, Virtual Golf, Gym, Tennis Courts, Games Room, Rooftop Garden, and More! This Prime Location offers easy access to Transportation, Shopping, Dining, and everyday Convenience. Residents have easy access to Highways 401/404/407, TTC Stations (Finch Transit Station with GO/VIVA , Dozens of Walkable Dining Options, and Shopping at Bayview Village & Fairview Mall. Residents have Direct Underground Access to 24 Hour Metro Grocery Store. 1 Parking and Locker Unit included. (id:50886)
Home Standards Brickstone Realty
2304 - 280 Dundas Street W
Toronto, Ontario
Be the first to live in this bright east-facing unit with 9-ft ceilings, floor-to-ceiling windows, a modern kitchen with built-in appliances, and a spacious balcony. Steps to AGO, OCAD, U of T, and St. Patrick Station. Walking distance to Eaton Centre, TMU, and great restaurants. Amenities include a gym, yoga studio, rooftop terrace, co-working spaces, and 24/7 concierge. (id:50886)
Mehome Realty (Ontario) Inc.
12 Larkfield Drive
Toronto, Ontario
Breathtaking Family Home In Toronto's Central Neighbourhood With The Best Rated Schools. 6700Sqft Living Space.Opulent Brand New Double Door Grand Entrance W/19' Soaring Clings,Dramatic Windows & Skylight. Fresh Paint, All new LED pot lights throughout. Main Floor Graciously Sized Rooms with Large Gourmet Eat-In Kitchen With Granite Countertops & Centre Island. Luxurious Primary Bedroom W/6Pc Ens+Sep Sitting Room & Wood Fireplace. Large Recreation With 2nd Kitchen, Fireplace & Above Grand Windows. 2 Additional Bedrooms In Basement+4Pc Bath+5Pc Bath.2 Car Garage With Tesla Charger.Fully landscaped front and back yard. Sep Entrance. Close to Edwards Gardens, Windfields Park, Banbury Community Centre, Shops at Don Mills, Granite Club, Minutes ToTop Private Schools, TFS International School, Crescent School,404,401&Dvp. Minutes To Downtown. (id:50886)
RE/MAX Realtron Barry Cohen Homes Inc.
1406 - 100 Harbour Street
Toronto, Ontario
Stunning views at Harbour Plaza! This Bright and spacious open concept east facing unit. Floor to ceiling windows, large open balcony has plenty with natural light. Modern high end finishes including built-in European appliances, granite counters, island with breakfast bar, hardwood floors and ample storage. Resort-like Amenities include a 24hr Concierge, Professional Fitness Centre, Indoor Pool, Steam Rooms, Outdoor Terrace, Fireplace/Theatre/Lookout Lounges, Outdoor Bbq, Party Room, Business Center, Guest Suites and more! Direct Access To The P.A.T.H (Subway, Go Train & Underground Shopping Street) Union Station; Steps To Harbour Front, St. Lawrence Market ,The Financial Districts, Restaurants, Theaters, Entertainment District & More. Perfect Walk/Transit Score! Don't miss this rare opportunity to own a lake-view residence in the heart of downtown Toronto! (id:50886)
Homelife Top Star Realty Inc.
205 - 300 Balliol Street
Toronto, Ontario
Boutique Condo Living At It's Finest In This Beautifully Updated, Bright & Spacious 1 Bedroom Unit In Highly Sought After Davisville Village! Conveniently Located On The Same Floor As The Amenities. This Well Managed Building Features Party & Media Room, Gym, Visitor Parking. Excellent Walk Score With Restaurants, Shops, Farmers Market, Parks, Schools, Transit & Davisville Subway Just A Short Walk Away! Move In Ready (id:50886)
Royal LePage Signature Realty
1706n - 117 Broadway Avenue
Toronto, Ontario
Welcome to Luxury Brand New Line 5 Condos in the heart of Midtown Toronto. North facing 2 bedroom 2 bathroom suite with spacious balcony and floor-to-ceiling windows! No wasted space, practical layout. Open concept, smooth ceilings, upgraded unit throughout. The European-inspired kitchen features custom cabinetry, a sleek quartz countertop, a stainless steel undermount sink, and premium ENERGY STAR integrated appliances, including a frost-free refrigerator and dishwasher. Luxury bathrooms with high end fixtures and custom cabinetry with built in storage. Located in the dynamic Yonge and Eglinton neighborhood, Line 5 puts the best of the city at your doorstep. Steps from convenient transit, restaurants, offices, supermarket, parks, walkable vibrant neighborhood, this suite is perfect for those seeking luxury and a connected urban lifestyle . Residents will enjoy top tiered amenities including a party room, dining room, gym, yoga studio, pool, sauna and 24/7 concierge service. Metered utilities extra. STORAGE LOCKER INCLUDED (id:50886)
Homelife/cimerman Real Estate Limited
401 - 200 Sudbury Street
Toronto, Ontario
Welcome to 1181 Queen St. W a newly completed masterpiece in the heart of West Queen West, one of Torontos most iconic neighbourhoods.This split two-bedroom, two-bathroom suite offers a smart, spacious layout flooded with natural light, leading out to a large private terrace perfect for relaxing or entertaining. Inside, youll find premium upgrades throughout: - A sleek Scavolini kitchen with full-sized integrated appliances - An oversized center island for dining & hosting - Wide plank hardwood floors - Spa-inspired bathrooms. All furniture is included, making this a truly turnkey opportunity. Plus, the seller is covering all legal fees when using their preferred lawyer an added bonus for a stress-free closing.Across from the legendary Gladstone House and steps to Trinity Bellwoods, Ossington, streetcar access, and the citys best shops and cafes this is urban living at its finest.Extras: Parking & locker included Fibre-powered high-speed internet Concierge service State-of-the-art gym Chic indoor lounge with full kitchen Tranquil outdoor courtyardJust bring your suitcase your designer lifestyle starts here. (id:50886)
Skybound Realty
4706 - 395 Bloor Street E
Toronto, Ontario
Welcome To This Stunning 1 Bedroom + 1 Study, 1 Bathroom Condo Unit Located In The Heart Of Toronto. This Bright Unit Boasts Laminate Floors, Large Windows With Lots Of Natural Light. Open-Concept Layout. The Kitchen Features Modern Appliances And Ample Counter Space. The Bedroom Is Generously Sized And Feature Large Closet. With Its Convenient Location, Such As Shopping, Dining, Public Transportation, This Unit Is Perfect For Those Looking For A Comfortable And Convenient City Lifestyle. Don't Miss Your Chance To Take This Beautiful Unit. Photos Were Taken When Unit Vacant for Reference. (id:50886)
Aimhome Realty Inc.
#4901 - 319 Jarvis Street
Toronto, Ontario
Welcome to Brand New Prime Condo. Ceiling to Floor Windows and Unobstructed City View With Juliette Balcony. Breathtaking Toronto City and Lake View. Sunfilled South Facing. Hight Smooth Ceiling. Fitness Club W/ Yoga& Putting Green, Co-working Space, Rooftop BBQ area and Sun Lounge. 24Hr Concierge Prime is with Walking distance to Toronto's Financial District, Hospital, TMU Campus & Dundas Sq. Steps to Subway & TTC. The Den is also can be a room. EV Parking is additional charge $400 per month. Over 10,000 square feet of indoor and out door amenities with quiet study pods. Located in the heart of the city, the University of Toronto, George Brown, Toronto Metropolitan University, Queens park, Hospital row, and bustling Financial and Entertainment Districts. (id:50886)
Jdl Realty Inc.
801 - 95 Lombard Street
Toronto, Ontario
Sophisticated Corner Suite for Lease in the Heart of Downtown Toronto! Welcome to Suite 801 @ 95 Lombard Street, a rare offering in the boutique St. James Square a well-managed and quietly tucked-away building just steps from the St. Lawrence Market and Financial District. This spacious 2 -bedroom + den corner suite offers over 1,000 sq ft of well-designed interior living space, complete with modern upgrades, natural light, and an intelligent floor plan perfect for professionals, creatives, or couples seeking refined urban living. The open-concept main living area features floor-to-ceiling windows with unobstructed south and east-facing city views, wide-plank hardwood flooring throughout, and a cozy electric fireplace framed by custom built-in shelving. The renovated kitchen is equipped with stainless steel LG appliances, a windowed cooking area, under-cabinet lighting, stone countertops, and a versatile island ideal for casual dining or prep space. A custom bar area with built-in wine rack, bar fridge, and additional storage adds flair and functionality, perfect for entertaining. The oversized primary bedroom is a true retreat, featuring two large windows, an expansive walk-in closet/dressing room with built-in organizers, and a private 4-piece semi-ensuite with heated tile floors and soaker tub. The den offers flexible utility as a walk-in closet, storage space, or dedicated work-from-home zone. An additional powder room at the front entry and an oversized coat closet add even more convenience to this smartly laid-out suite. Residents of 95 Lombard enjoy access to excellent amenities, including a gym, sauna, party/meeting room, and secure building entry with concierge service. Tucked on a quiet side street just moments from St. Lawrence Market, St. James Park, King & Queen Street transit, the PATH network, and a host of top-rated restaurants and cafes, the location is ideal for those seeking both vibrancy and calm in the downtown core. (id:50886)
Pmt Realty Inc.

