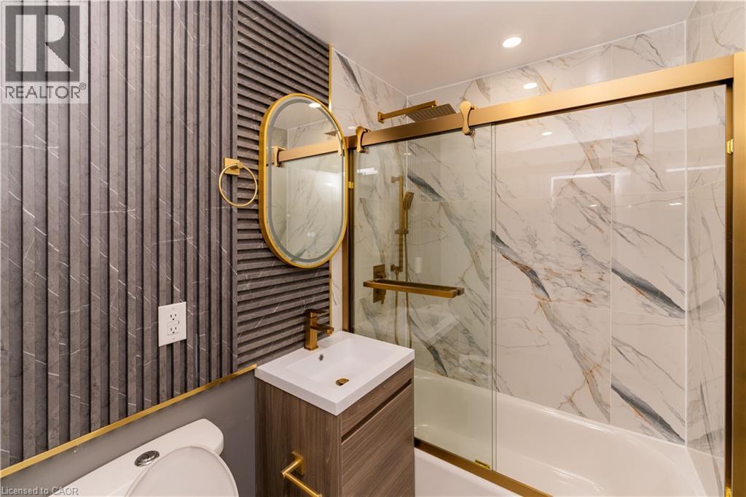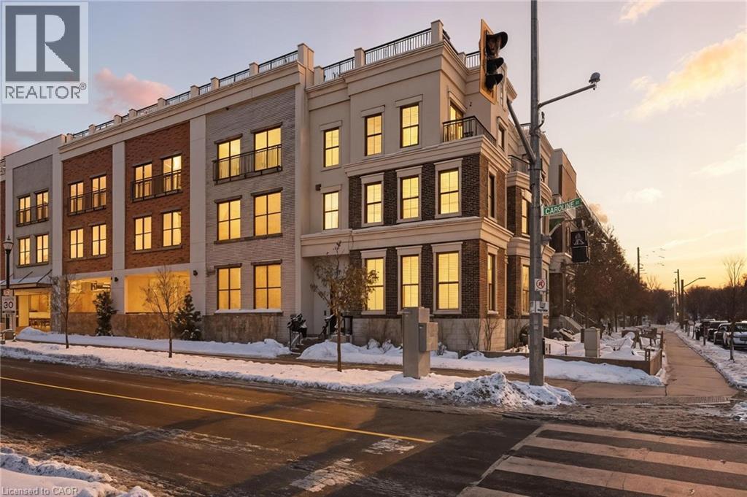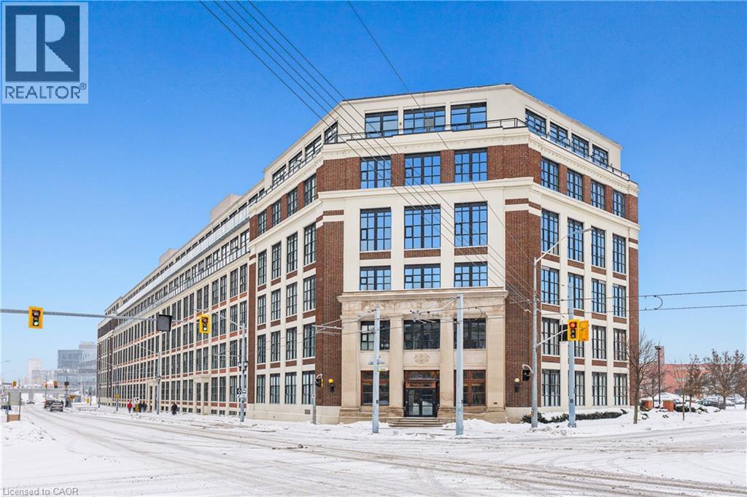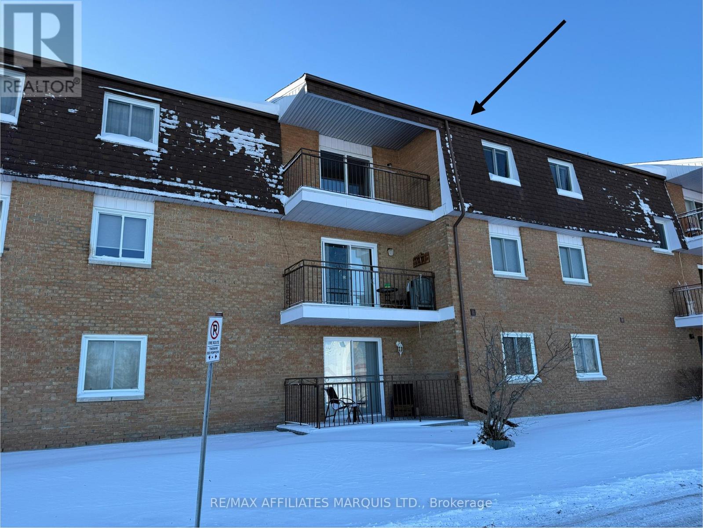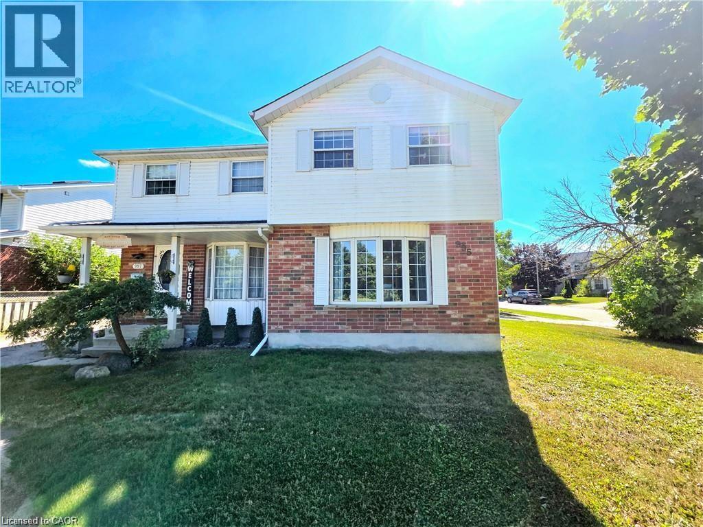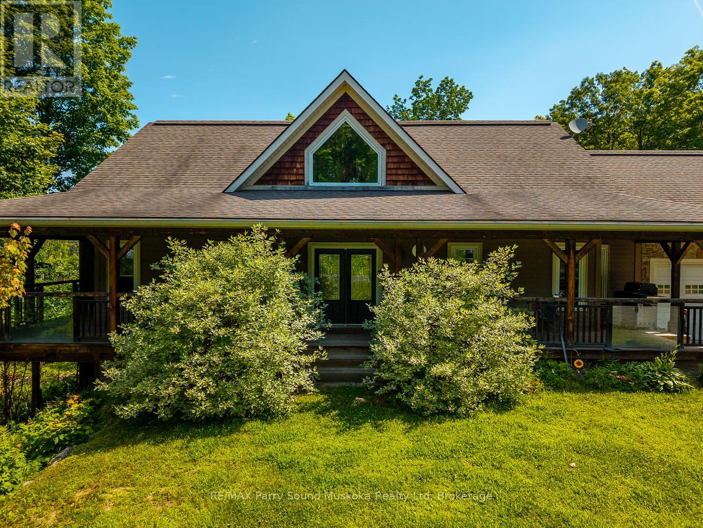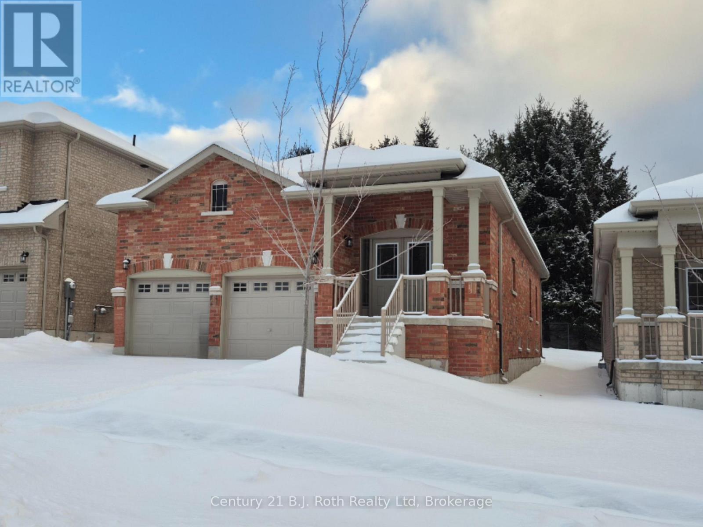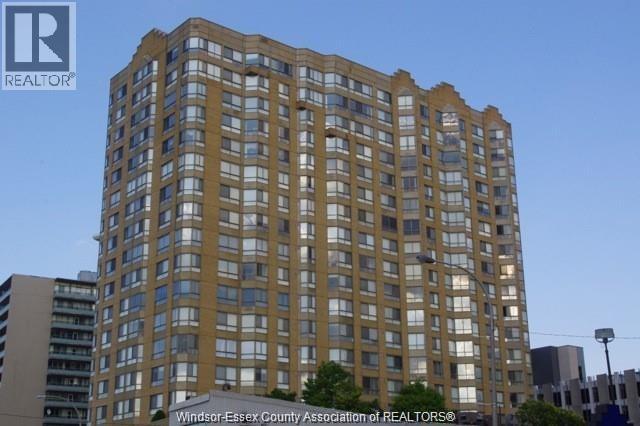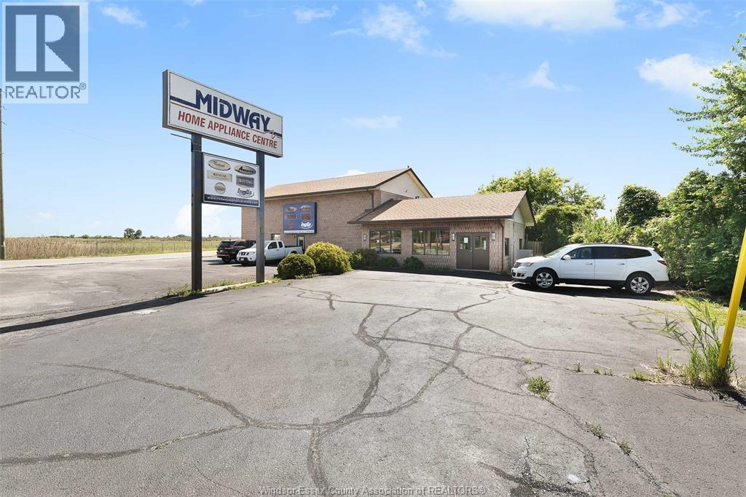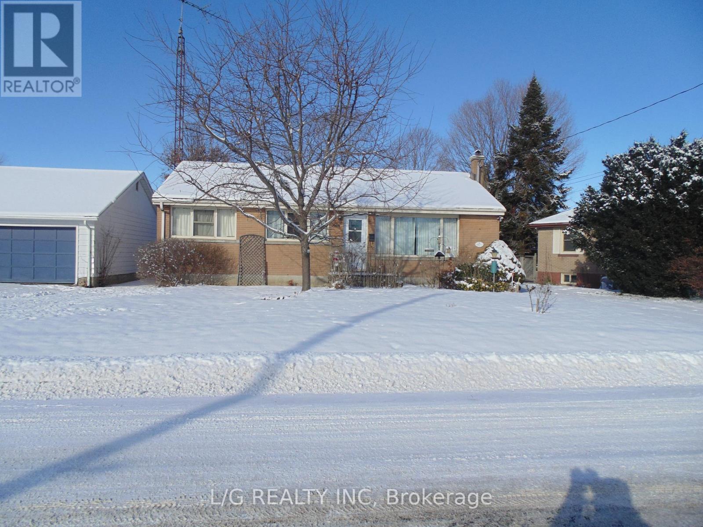252 Grenfell Street
Hamilton, Ontario
Client Remarks A Precious Little Beauty..!! Simply Gorgeous, Cozy & Attractive...!!! Welcome to 252 Grenfell St, Hamilton your perfect affordable small family home, a desirable retirement home or most importantly a first time buyer home. Fully Renovated from Top to Bottom (Inside -Out) Like a New Build from a minute detail to overall look. Attractive Eat-in Kitchen with High Quality Tiles, Quartz Counter & Backsplash, High Quality White Cabinets with contrasting Black handles, Black Pull Out Faucet & Modern Stainless Steel Sink. Brand New Stainless Steel Appliances: Modern High End Samsung Gas Range, French Door Fridge, Dishwasher(a rare Stainless Steel Inside-Out). Gold Look Luxury Washroom with High End Finishes. Sliding Barn Door Separates Laundry/Utility Room with Front Load High End Whirlpool Washer & Dryer. High Quality Engineered Flooring. Smooth Ceilings, Wall Panelling, Modern Contemporary Baseboards & Trims, Gas Fireplace with Concept Wall Behind. Brand New Energy Efficient Japanese TCL Heat Pump with 3 Units. Almost Everything Brand New: New Fence, New Roof, New Insulation, New Windows, New Zebra Blinds, Newly Done Concrete Driveway with Fenced Door. Concrete Patio, Concrete Walkway to Front Door, Back Door, Front Porch and all around concrete. A Rare Find: Fenced FRONT & BACK YARD. Close to all amenities, Highways: QEW, NIKOLA TESLA & RED HILL VALLEY PKWY. Approx. 5 Minutes Drive to Lake Ontario, Hamilton Mountains, Waterfalls & Next to Hamilton Port & Industrial Hub. **A RARE FIND: GREAT ROOM & EACH BEDROOM HAVE SEPARATE TEMPERATURE CONTROL** STEP OUT TO ACCESS HAMILTON TRANSIT BUS STOP** See virtual link for cinematic video** (id:50886)
RE/MAX Real Estate Centre Inc.
155 Caroline Street S Unit# Th10
Waterloo, Ontario
This one-of-a-kind executive four level townhome is an extraordinary offering in the heart of Uptown Waterloo, crafted for those who expect an elevated standard of living. Every detail has been curated with intention, delivering three bedrooms, five bathrooms, and a level of refinement that reflects true luxury. The gourmet kitchen stands as a statement piece, featuring premium Thermador appliances, a Wolf commercial range hood, a sculptural marble waterfall island, and a full marble backsplash that together create an atmosphere of exceptional sophistication. Wide plank hardwood flooring, heated floors throughout all tiled areas and bathrooms, and expansive floor to ceiling windows shape the interior with warmth, natural light, and architectural elegance. The private top floor retreat offers a sanctuary of calm with a serene bedroom suite, spa inspired finishes, generous proportions, and an enhanced sense of privacy. Each additional bedroom is complete with its own ensuite, ensuring an uncompromised experience for family and guests. Everyday living is enriched by a private in suite elevator, in suite laundry, extensive storage, and a beautifully finished lower-level ideal for additional living, wellness, or an elevated work from home space. Residents enjoy exclusive access to exceptional amenities including full concierge service, a premium fitness centre, refined guest suites, a putting green, curated outdoor barbecue terraces, and an elegant party room designed for sophisticated gatherings. Three dedicated underground parking spaces and two storage lockers provide a rare level of convenience in an urban setting. Perfectly positioned in Uptown Waterloo, this residence offers immediate access to fine dining, boutique shopping, cafes, wellness studios, green spaces, live entertainment, transit, and the iconic Vincenzo's. A remarkable opportunity to experience luxury urban living where design, craftsmanship, and lifestyle converge at the highest level. (id:50886)
Exp Realty
404 King Street W Unit# 118
Kitchener, Ontario
Welcome to the Kaufman Lofts, where style and convenience meet in the heart of Kitchener’s Innovation District. This spectacular 1-bed, 1-bath, 581 SF south-facing suite is now available for lease, offering the perfect blend of modern finishes and an unbeatable location. Step inside to discover a bright, open-concept layout with polished concrete floors, soaring ceilings, and expansive windows that flood the space with natural light. The kitchen is equipped with granite countertops, a centre island, and an undermount sink—designed to be both functional and stylish. Additional features include in-suite laundry, 1 parking space, a storage locker, and access to the building’s beautifully landscaped rooftop terrace with BBQs, ideal for relaxing or entertaining. Just steps from the Tannery, Google, the LRT station, D2L, Miovision, Vidyard, the University of Waterloo’s Integrated Health Campus (School of Pharmacy and the Michael G. DeGroote School of Medicine, a partnership with McMaster University), Victoria Park, and a wide variety of restaurants, pubs, cafés, and boutique shops. Whether you’re looking for convenience, connectivity, or lifestyle, this location has it all. With its combination of design, location, and amenities, this opportunity at the Kaufman Lofts is one you won’t want to miss. (id:50886)
RE/MAX Twin City Realty Inc.
307 - 220 Kenyon Street W
North Glengarry, Ontario
Move-in Ready in the Heart of Alexandria! This bright and modern two-bedroom condo on the third floor is available immediately and offers a beautiful lake view from your private balcony. The unit features an open-concept living and dining area, a well-appointed kitchen with ample cupboard and counter space, and includes a stainless steel fridge and stove. Shared, coin-operated laundry facilities are conveniently located on the same floor. Enjoy the parklike common grounds with direct water access via a small dock-perfect for kayaking, canoeing, or simply unwinding by the lake. One parking space is included. Situated just minutes from Glengarry Memorial Hospital, this location is ideal for medical professionals or anyone seeking a low-maintenance, peaceful lifestyle close to amenities. (id:50886)
RE/MAX Affiliates Marquis Ltd.
10 Carrick Trail
Gravenhurst, Ontario
Welcome to this premier 940 square foot Loft at the prestigious Muskoka Bay Resort, offering a perfect blend of luxury, comfort and four season resort living. This beautifully designed two storey loft boasts floor to ceiling windows that gift you with natural light and the sleek glass rail system and wood ceilings blend style and nature seamlessly. The open concept living, kitchen and dining room areas are anchored by a stunning full height stone fireplace and unparalleled views of the golf course. The main level also offers a convenient powder room, laundry room and access to the lower patio- the ideal spot to entertain friends or unwind with cocktails after a day on the course. Upstairs the loft offers a serene Primary Bedroom with a private balcony showcasing sweeping golf course views, exceptional privacy and stunning sunsets. A three piece washroom serves both the Primary and second Bedroom making the layout perfect for families or hosting guests. This premier unit comes with a Golf or Social membership entrance fee included- further enhancing your resort experience. Owners enjoy full access to award winning amenities including the stunning Cliffside Clubhouse, pools, fire pit lounge, two great restaurants and a fully equipped fitness studio. The Doug Carrick designed Golf Course has consistently been ranked as one of the top courses in Canada and won't disappoint. Located a short distance from downtown Gravenhurst, the weekly farmer's market, great restaurants and shops. With year round activities, breathtaking scenery and world class service this property offers an unparalleled Muskoka lifestyle. Take advantage of the fully managed club rental program to generate revenue when not using your unit or come work, live and play amongst nature in one of Muskoka's most desirable resort communities. Adventure awaits you. (id:50886)
Chestnut Park Real Estate
82044 Bluewater Highway
Ashfield-Colborne-Wawanosh, Ontario
This inviting historic home built in the 1890s, sits on 1.2 acres of beautifully treed country space, complete with a meandering stream along the north side. The property is only minutes away from Lake Huron beaches, local trails, golfing, and town amenities. The main level features a large living room with a wood-burning fireplace, a primary bedroom with a 4-piece ensuite, a country-style kitchen, a laundry room, an office area, and a 3-piece bath. The distinctive open living space is highlighted by a spiral staircase leading to a spacious upper-level loft and a generously sized second bedroom. The property also includes an oversized garage/workshop with abundant upper-level loft storage, making it ideal for hobbyists. Drilled well. Circular driveway with plenty of parking. Zoned AG 4 NE 1, this unique property offers diverse opportunities for its next owner, whether they are looking for a peaceful retreat or an area to cultivate your favorite hobbies. ** This is a linked property.** (id:50886)
K.j. Talbot Realty Incorporated
995 Elgin Street N
Cambridge, Ontario
SOUGHT AFTER LOCATION CLOSE TO SCHOOLS, SHOPPING AND 401 ACCESS! This home features a spacious living room with a large bay window. Updated kitchen features a butcher block style counter tops with all appliances and sliding glass doors that overlooks the spacious fully fenced yard. The second floor features 3 bedrooms and a full bathroom. This home sits on a wide premium lot which is fully fenced and sides onto a quiet court great for kids! The location is ideal close to great schools and all the amenities you would need. This home offers immediate possession so you could be all moved in before school starts. Put this one on your must see list. (id:50886)
RE/MAX Twin City Realty Inc.
246 High Street
Georgian Bay, Ontario
This exceptional custom-built home is perfectly situated on a rare and expansive double lot right in the desirable community of MacTier. Thoughtfully designed with both functionality and flexibility in mind, the home features five spacious bedrooms and four full bathrooms, offering ample space for large or multi-generational families. The main floor showcases three generously sized bedrooms and two bathrooms, highlighted by soaring cathedral ceilings, rich custom finishes, and an open-concept layout that seamlessly blends the kitchen, dining, and living area for modern family living. Downstairs, the fully developed walkout basement includes two separate and private granny suites, each complete with its own entrance, making it perfect for extended family, guests, or potential rental income (see brokerage remarks for details). Outdoor living is a true highlight of this property, with expansive decks on both the front and back of the home, providing ideal spaces to relax, entertain, or enjoy peaceful views of the surrounding neighborhood. A large two-car garage offers secure parking and additional storage, while two oversized driveways provide plenty of room for vehicles or recreational toys. This one-of-a-kind home combines craftsmanship, space, and income potential all within a quiet, family-friendly area just minutes from local amenities. Whether you're looking for a forever home or an investment opportunity, this property delivers unmatched value and versatility. (id:50886)
RE/MAX Parry Sound Muskoka Realty Ltd
18 Revol Road
Penetanguishene, Ontario
Located in a growing new development in Penetanguishene, this all-brick bungalow is ready for its next tenants! The neighbourhood offers a wonderful blend of families and retirees, creating a warm and welcoming community feel. This 3-bedroom, 2-bath home features an open-concept layout that's perfect for everyday living and entertaining. You'll appreciate the ample storage, including a spacious kitchen, a large linen closet, and an unfinished basement. The main floor includes a convenient laundry closet located next to a bright open den area. A stunning front entryway allows natural light to flow throughout the home, while the primary bedroom offers a walk-in closet and a 4-piece ensuite. New fridge will be at the premises when rented. Tenant responsibilities: tenant insurance, utilities, hot water tank rental, grass cutting, and snow removal. To apply, please provide a rental application along with a credit check, letter of employment, and driver's license. A lease agreement and deposit will be required upon approval. (id:50886)
Century 21 B.j. Roth Realty Ltd
75 Riverside Drive East Unit# 804
Windsor, Ontario
Here is a fabulous opportunity to own a front unit at ""75 Riverside East"" with panoramic views of the Renaissance Centre and the Detroit River from every room! Featuring 1,335 square feet with an open concept living room and dining room, kitchen with fridge, stove, dishwasher and microwave and separate eating nook. The principal bedroom has a walk-in closet and 4 piece ensuite bath. Front facing second bedroom and adjoining 4 piece guest bathroom and in-suite laundry with washer and dryer. These units seldom are for sale!! Immediate possession. This is a wonderful building with great staff, third floor terrace with trees, patio furniture and bar-b-que, fully equipped exercise centre and a main floor workshop! Plus an amazing roof top garden with 360 degree view of the city and waterfront. One underground parking space is included! (id:50886)
Bob Pedler Real Estate Limited
1573 Front Road North
Amherstburg, Ontario
Approximately 3000 square feet of combined retail, warehouse, and storage space for sale. High traffic location along the Lasalle/Amherstburg corridor with corner lot providing paved on-site parking. Loading is at grade with 2 access doors, larger being approx 14 feet. High visibility with pylon sign. Commercial Neighbourhood zoning allows for many uses. Note that part of the property has EI-2 zoning resulting in multiple legal descriptions. (id:50886)
RE/MAX Preferred Realty Ltd. - 586
4 Brookview Crescent
Brockville, Ontario
Welcome to this spacious and versatile 3+2 bedroom bungalow located in a quiet, family-friendly Brockville neighborhood. This vacant home is ready for immediate possession and offers a wonderful combination of comfort, functionality, and convenience. Step inside to find a bright and inviting main level with three generous bedrooms, a full bath, and a cozy living area that fills with natural light. The kitchen provides plenty of cabinetry and counter space, perfect for everyday cooking or entertaining guests. Enjoy your morning coffee or unwind in the evenings in the three-season sunroom, surrounded by scenic views of your backyard - the perfect space for relaxing through spring, summer, and fall. The finished lower level adds valuable living space with two additional bedrooms, a second bathroom, and a versatile rec room - ideal for a home office, guest suite, or family entertainment area. Additional features include:Central air conditioning for year-round comfort, 200 amp electrical service, Ample parking and a large lot with room to garden or play. Conveniently located close to schools, shopping, parks, and all that beautiful Brockville has to offer! (id:50886)
L/g Realty Inc

