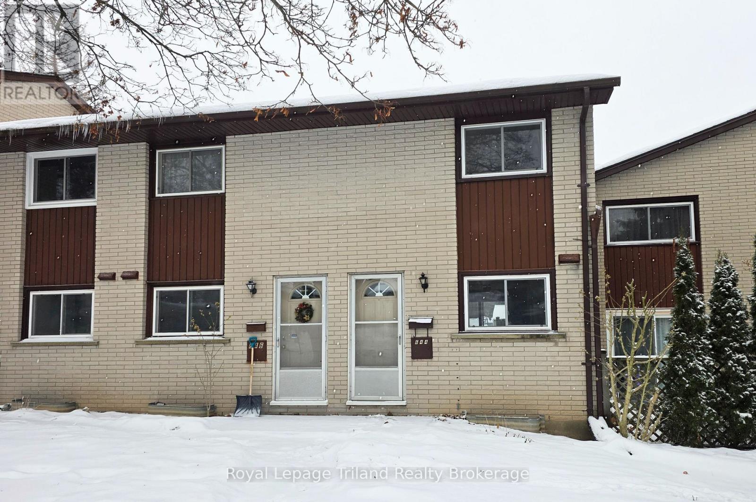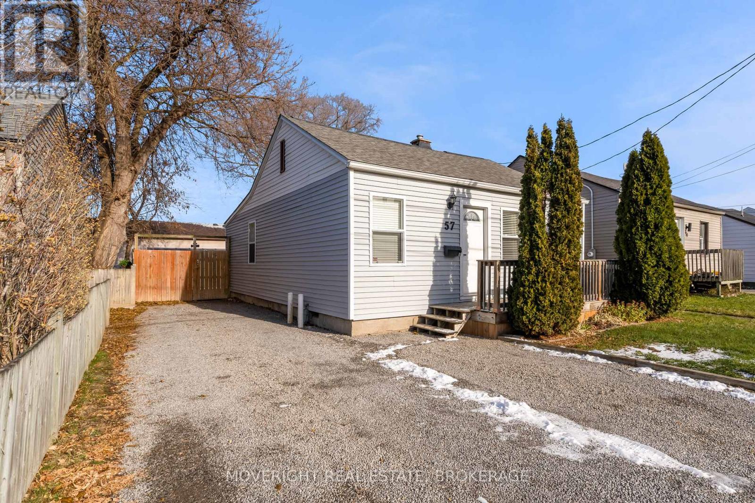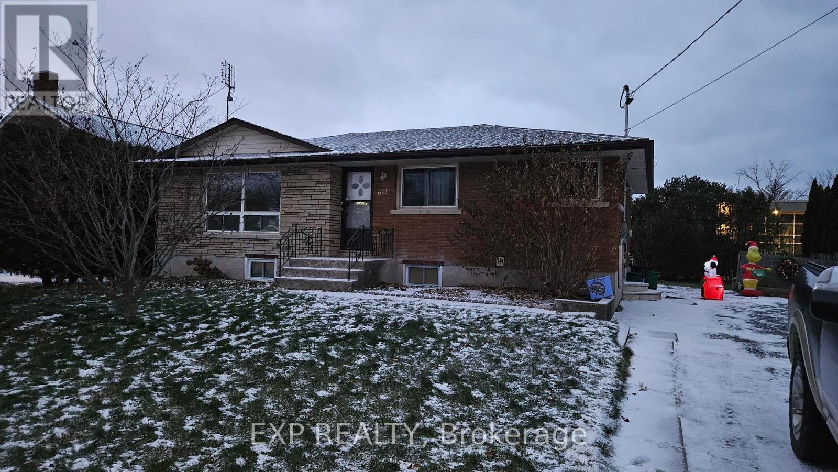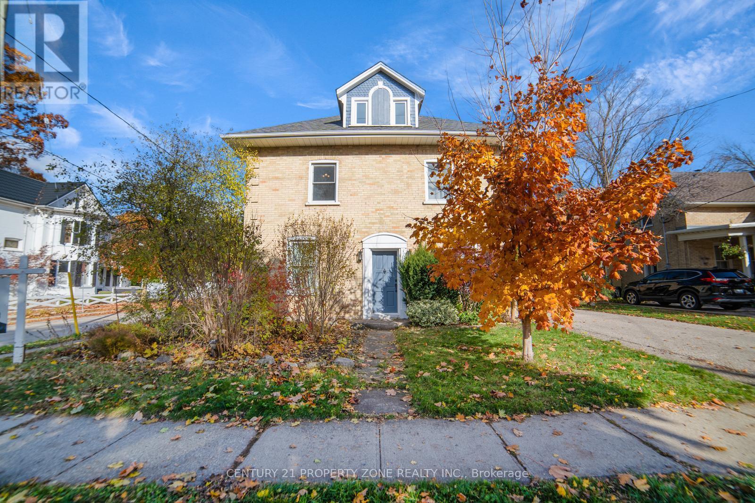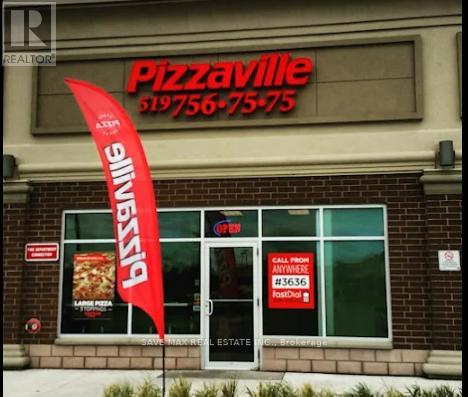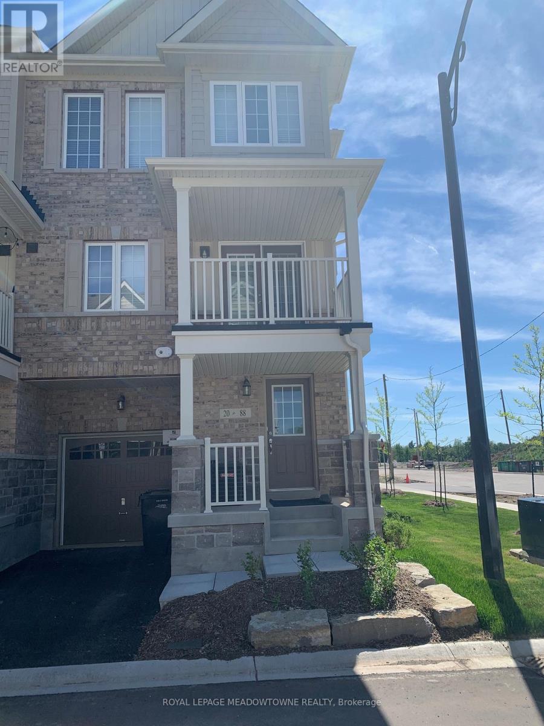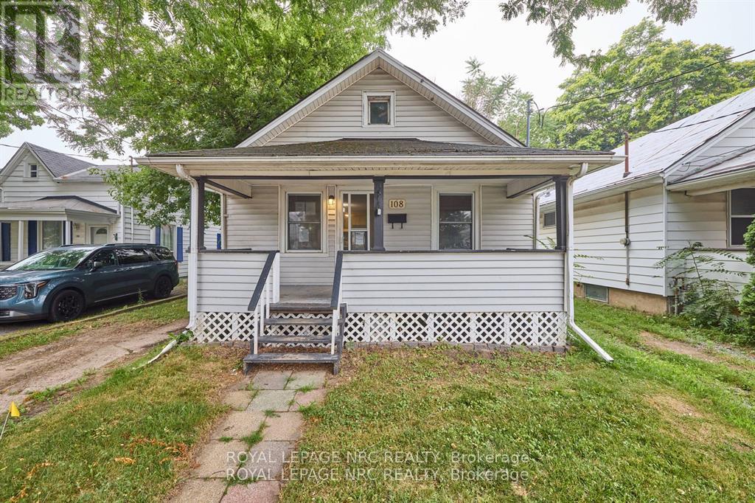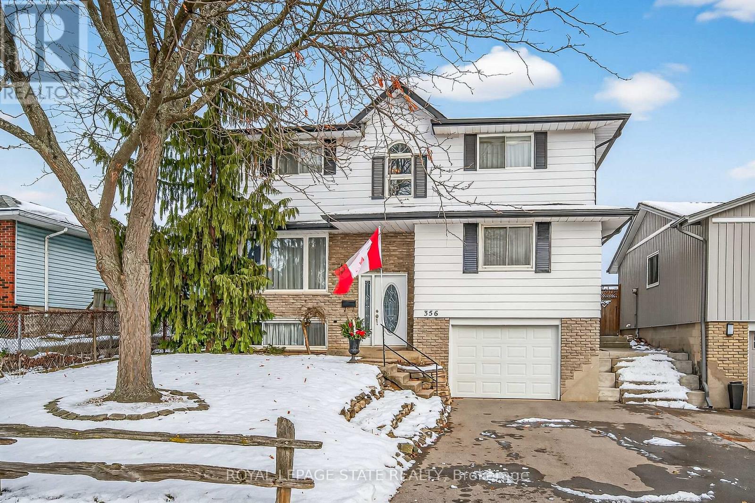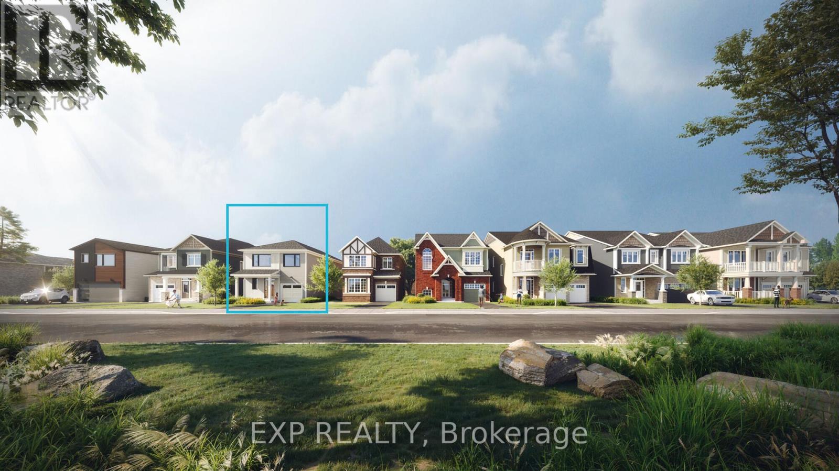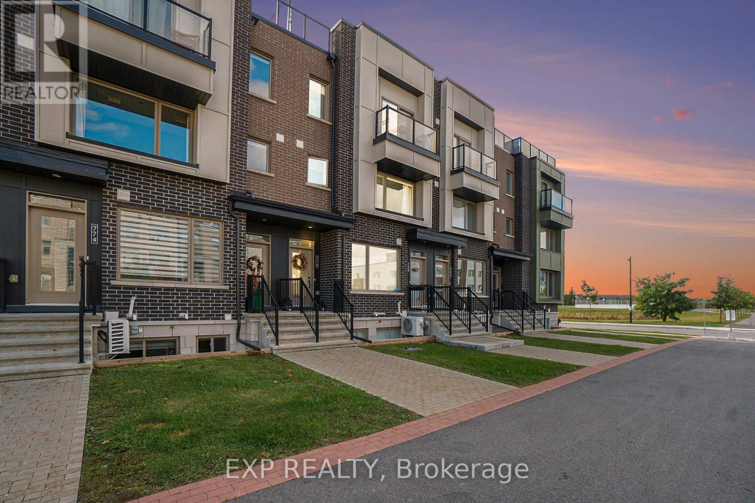644 Brant Street
Woodstock, Ontario
2-bedroom townhome condo in a prime North Woodstock location, steps from Northdale School, perfect for first-time buyers seeking value and style. The kitchen with ample cupboard space flows into a bright living room with south-facing patio doors that open to a cozy private outdoor retreat. Upstairs, two spacious bedrooms share a sparkling 4-piece bathroom. The clean, unfinished basement awaits your vision - whether a future rec room, retro lounge, or ample storage. Enjoy leisurely walks through the tree-lined neighborhood or explore nearby conservation trails. With quick access to Highways 401/403 and Toyota, this home blends convenience with a low-maintenance condo lifestyle, complete with a private patio and exclusive parking. See this Woodstock gem for yourself, you'll love the possibilities! (id:50886)
Royal LePage Triland Realty Brokerage
57 Dieppe Road
St. Catharines, Ontario
Move right into this updated 3 bedroom bungalow in St. Catharines' north end. With nothing to do but move in, you will have all the space you need with this quaint, easy maintenance setup with a bonus third bedroom, additional flex room and screened in sun porch. Brightly lit with natural light, a maple kitchen, laminate flooring and warm carpet. A large shed in the backyard is suitable for a small workshop of loads of seasonal storage. Easy highway access allows for a quick commute throughout Niagara or to the GTA. Super affordable living and close to all amenities... ...call and book your appointment today. (id:50886)
Moveright Real Estate
Upper - 611 Geneva Street
St. Catharines, Ontario
Welcome to your next home - a clean, spacious, and freshly updated 3-bedroom main floor in one of Niagara's quiet, established neighbourhoods. This is the kind of place where you can settle in, breathe a little easier, and feel proud to come home at the end of the day.Inside, you'll find large windows, warm hardwood floors, fresh paint throughout, and a layout that just works for everyday living. The generous living room is perfect for movie nights, hosting friends, or relaxing after a long day. All three bedrooms are a great size with full closets and bright neutral finishes.The kitchen is roomy and functional, offering tons of cabinet space, updated flooring, and room for a dining table. It's the type of kitchen where you can actually cook - not just store takeout menus. The bathroom has also been refreshed and includes a brand-new Blomberg washer/dryer set right inside your unit for maximum convenience. (id:50886)
Exp Realty
505 Duke Street
Cambridge, Ontario
Welcome to your new home in the heart of Preston! Step into a charming foyer with space to hangcoats and store shoes, leading to a warm living area showcasing the timeless woodwork. The open-concept living and dining rooms feature south and west-facing windows, updated laminateflooring, and original built-in wood cabinets that add both charm and character. Down the hall,you'll find a spacious kitchen, a convenient laundry area, and a 2-piece bath. Upstairs offers two spacious bedrooms with built-in closets and a modern 5-piece bathroom (updated in 2022)with double sinks and garden views. The third-floor loft serves as an expansive primaryretreat, complete with two skylights, a west-facing window, hidden storage behind the kneewall, and a built-in desk perfect for a cozy home office. A/C (2023),Deck (2023), Gazibo(2024). (id:50886)
Century 21 Property Zone Realty Inc.
Unit B 103 - 300 King George Road
Brantford, Ontario
Exceptional Business Opportunity! Own one of Brantford's most successful and profitable pizza franchises in a prime, high-demand area. This turn-key operation belongs to a well-established, reputable brand with strong sales and proven returns. Ideally located near Highway 403 in a busy, high-traffic plaza anchored by Walmart, Galaxy Cinemas, Starbucks, and other major retailers. Surrounded by high-density residential communities and strong commercial growth, the location offers excellent visibility and steady customer flow. A perfect opportunity for entrepreneurs and investors seeking a reliable, high-performing business. Annual close to $600k with net profit of $130k. (id:50886)
Save Max Real Estate Inc.
20 - 88 Decorso Drive
Guelph, Ontario
1266 Sq Ft. 3 Bedroom Corner Unit. This Luxury Townhome Glows With A Lot Of Natural Light Through It's many Big Windows. Spacious Foyer, Open Concept Kitchen And 9' Ceiling On main Floor. Minutes away From University Of Guelph, Stone Road Mall, Direct Bus Route. (id:50886)
Royal LePage Meadowtowne Realty
108 Carlton Street
St. Catharines, Ontario
Welcome to 108 Carlton Street! This 3 bedroom, 1 bathroom bungalow features many updates and is a great opportunity for first time buyers and retirees alike. Step inside the home from the large covered front porch to find an open concept living room/dining room, updated floors and an upgraded kitchen featuring stylish grey cabinets and quartz counters. The main floor also offers three spacious bedrooms, a bright and airy family room and a nicely updated 4 piece bathroom. The family room of the home also provides sliding door access to the deck and lovely backyard that is shaded by mature trees. All amenities are easily accessible from this amazing location. QEW access is only mere minutes away. (id:50886)
Royal LePage NRC Realty
356 Cranbrook Drive
Hamilton, Ontario
Located in a prime West Mountain location, this home sits on a quiet dead-end, ;family-friendly street just steps from schools, parks, shopping, bus routes, and everyday conveniences. It offers the kind of setting buyers love-private, walkable, and close to everything. Inside, the home delivers plenty of space for a growing family, featuring four large bedrooms and a bright, comfortable layout. The finished basement adds even more versatility, offering excellent in-law potential, a teen retreat, or a spacious area for guests. The attached garage with inside entry provides added convenience, while the fully fenced backyard gives you privacy and room to unwind. The deck is perfect for barbecues, gatherings, or simply enjoying your own outdoor space. This is a fantastic opportunity to move into a highly sought-after neighborhood with all the space, comfort, and potential you're looking for. (id:50886)
Royal LePage State Realty
2500 Half Moon Bay Road
Ottawa, Ontario
BEAUTIFUL RIVER-FACING VIEW! Experience contemporary comfort and thoughtful design in the beautifully crafted Wintergreen II, a 4-bedroom, 4-bath home offering 2,771 sq. ft. of functional, modern living space. The main floor features impressive 9' ceilings, creating an open and airy feel throughout the spacious Great Room with a fire place and a tv ready wall. A well-appointed Kitchen with large breakfast bar, and inviting Dining Room. The convenient Mud Room and Powder Room add to the home's practical layout. Elegant railings enhance the open-concept design, contributing to the home's upscale aesthetic. Upstairs, the private Primary Bedroom offers a generous layout complete with walk-in closet and a beautifully upgraded glass shower enclosure in the ensuite. Additional bedrooms provide comfortable space for family or guests, complemented by a full bathroom and a dedicated Laundry Room for added convenience. The finished lower level with a full bath extends the home's versatility, offering an excellent recreation area ideal for entertainment, fitness, or cozy family movie nights. Built with flexibility and lifestyle in mind, the Wintergreen II combines thoughtful design, modern finishes, and meaningful upgrades to deliver a home that is both stylish and exceptionally functional. Perfect for growing families, professionals, or anyone seeking a contemporary and well-planned living space, this model truly elevates everyday living with its blend of comfort, craftsmanship, and smart design. This home is under construction, photos provided are to showcase builder finishes. (id:50886)
Exp Realty
770 Mikinak Road
Ottawa, Ontario
VACANT, MOVE-IN READY, AND PERFECTLY SITUATED-This LUXURY 2 Bed, 1.5 Bath Townhome With ROOFTOP TERRACE Awaits At Rockcliffe's Wateridge Village! This Bright Upper Unit Offers An Open-Concept Layout Featuring A Spacious Kitchen With Stainless Steel Appliances, Granite Countertops, Tile Backsplash, And A Large Island With Breakfast Bar Overlooking The Combined Living And Dining Area. A Tucked-Away Powder Room Completes The Main Level. Upgraded Carpeted Stairs Lead To The Primary Bedroom, Complete With Walk-In Closet, Private Balcony, And Cheater Ensuite Featuring An Upgraded Vanity With Granite Counters And A Shower/Tub Combo. A Second Bedroom And Convenient Laundry Are Also Located On This Level. Enjoy Luxury Torlys Everwood Elite Flooring Throughout The Main And Upper Levels. Escape To Your Huge Rooftop Terrace-Equipped With A Gas Line For Your BBQ-Perfect For Relaxing, Watching Sunsets, Or Hosting Future Gatherings With Family And Friends. A Generous Storage Closet On The Upper Level Adds Extra Convenience. Ideally Located Close To Nature Trails And All Amenities, And Just Steps To The NCC Aviation Parkway. Minutes To Downtown, Montfort Hospital, CSE, CSIS, CMHC, Blair LRT, HWY 174 & 417, Beechwood Village, And St. Laurent Shopping Centre. Includes 1 Surface Parking Spot. (id:50886)
Exp Realty
B - 958 Fisher Avenue
Ottawa, Ontario
Welcome to 958 Fisher Ave, overlooking the Experimental Farm! Located only a few blocks from Carling ave, this brand new, never occupied main floor apartment is perfectly situated near the Civic campus, Royal Ottawa, Preston st/Dows Lake and Carleton U. With a fantastic open concept living/dining and kitchen area and three bedrooms, this apartment is versatile! With quartz countertops and gleaming stainless steel appliances, the kitchen is light and bright. Just down the hallway is the stacked laundry and a handy storage/mechanical room. With perfect afternoon light, the primary bedroom - at the back of the unit - is roomy and features a great ensuite bathroom with walk in shower. Gas and Water are included in the price but hydro would be extra. Ask about parking options. We are prepared to do a rent rebate of one month. (id:50886)
RE/MAX Hallmark Realty Group
C - 958 Fisher Avenue
Ottawa, Ontario
Welcome to 958 Fisher Ave, overlooking the Experimental Farm! Located only a few blocks from Carling ave, this brand new, never occupied (lower level) apartment is perfectly situated near the Civic campus, Royal Ottawa, Preston st/Dows Lake and Carleton U. With a fantastic open concept living/dining and kitchen area and three bedrooms, this apartment is versatile! With quartz countertops and gleaming stainless steel appliances, the kitchen is light and bright. Just down the hallway is the stacked laundry and a handy storage/mechanical room. With perfect afternoon light, the primary bedroom - at the back of the unit - is roomy and features a great ensuite bathroom with walk in shower. Gas and Water are included in the price but hydro would be extra. Ask about parking options. We are prepared to do a rent rebate of one month. (id:50886)
RE/MAX Hallmark Realty Group

