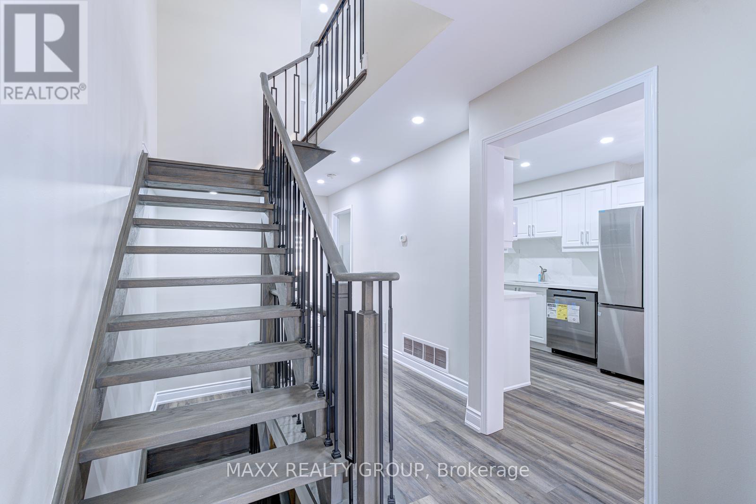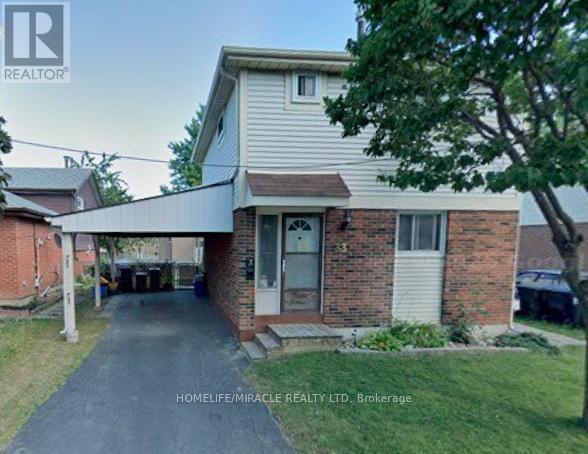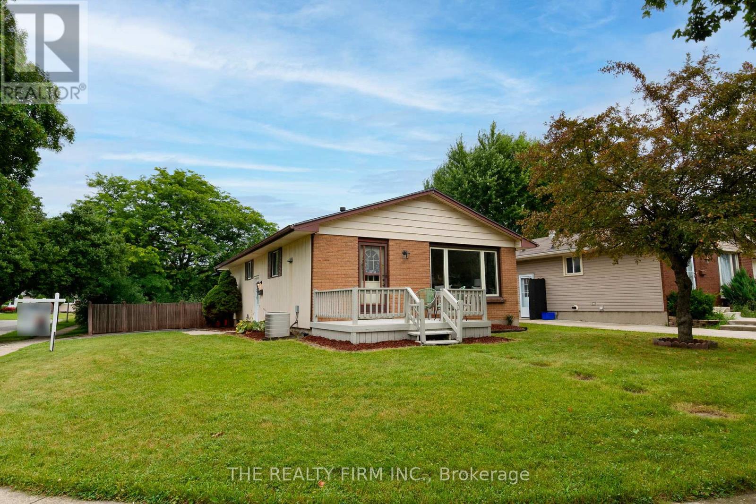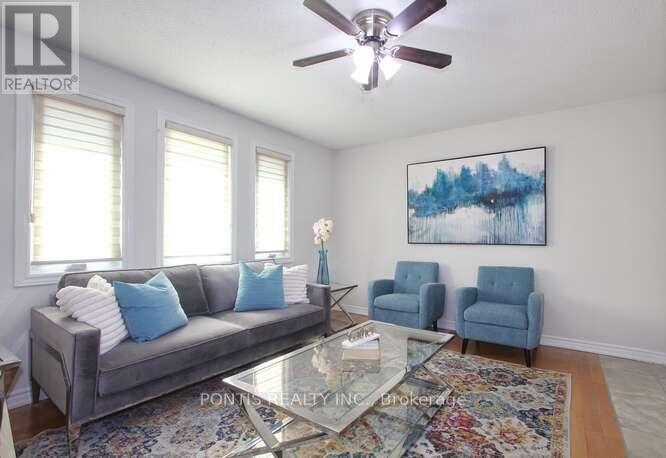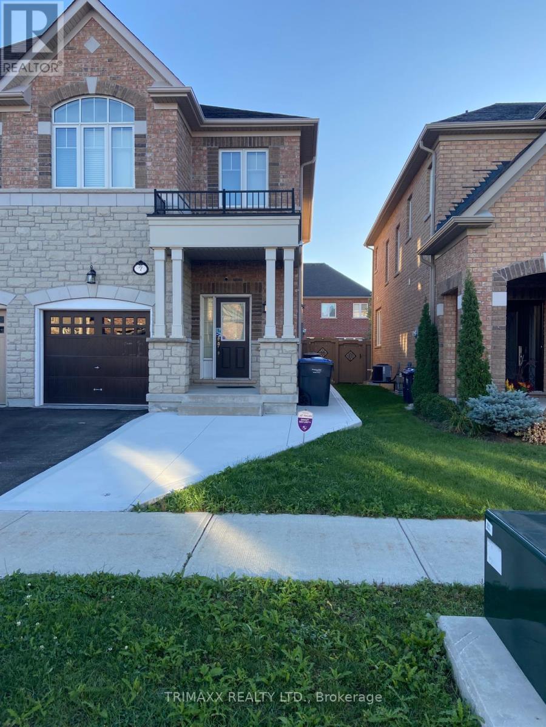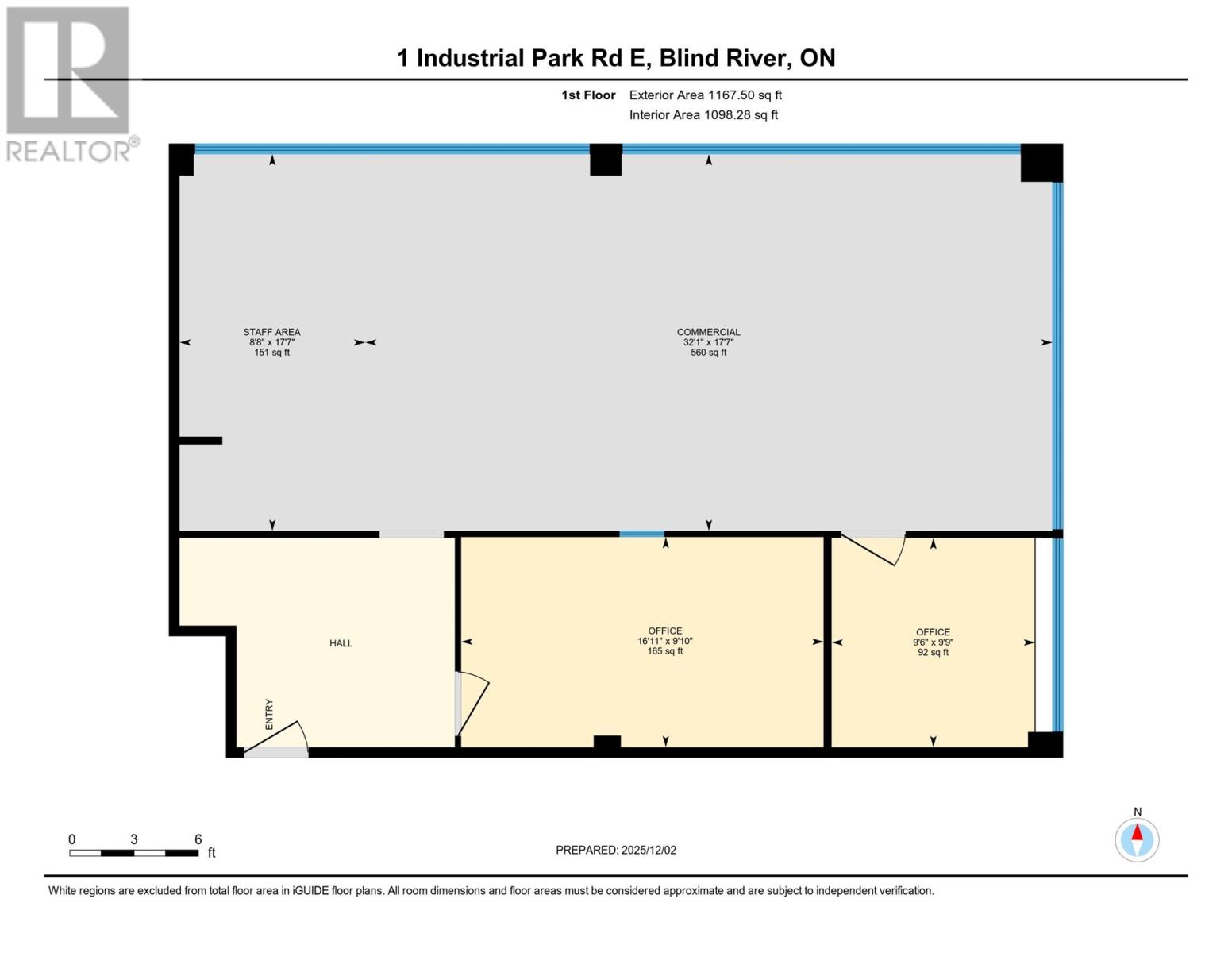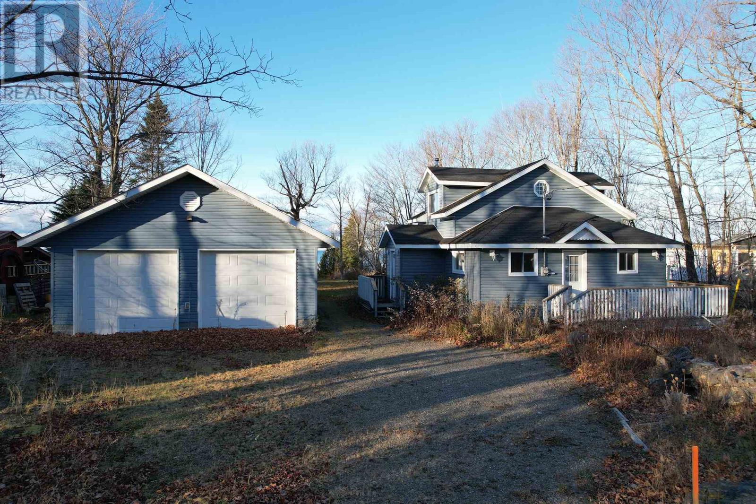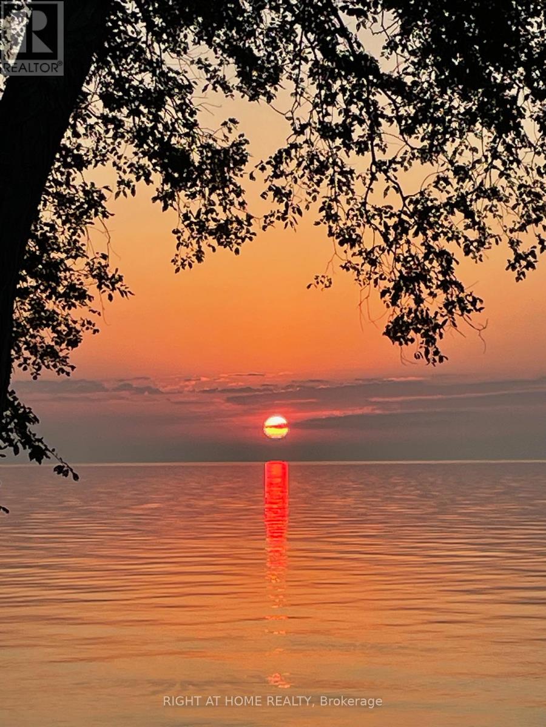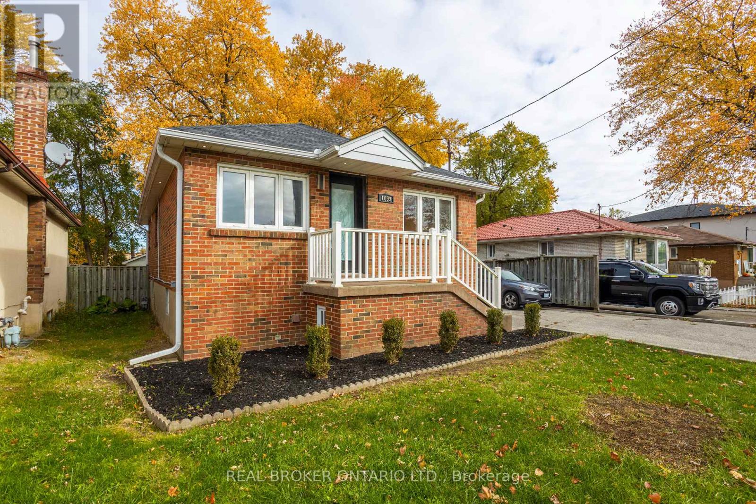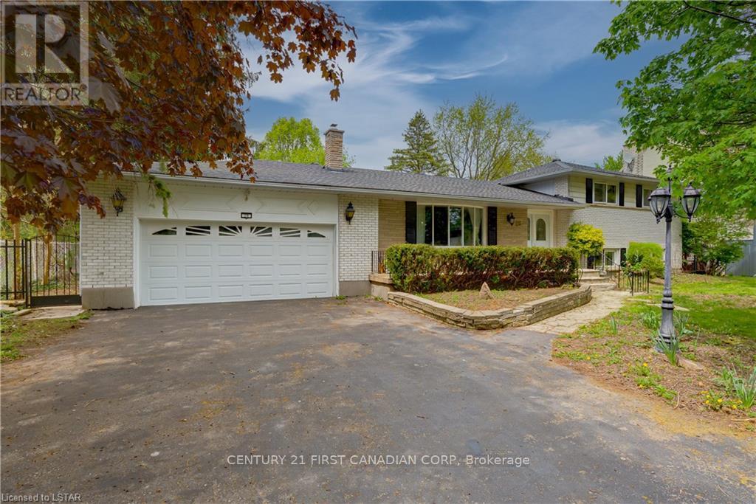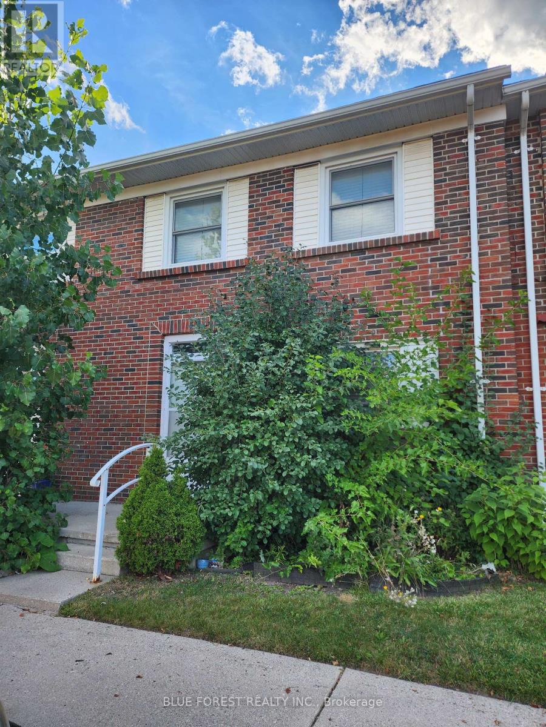109 Woodsend Run
Brampton, Ontario
This spacious 3-bedroom link home has been completely renovated in 2025 with modern finishes throughout. The brand-new kitchen features quartz countertops, a stylish backsplash, and never-used stainless steel appliances. All four bathrooms have been fully redone with state-of-the-art fixtures, while new flooring enhances the homes fresh, contemporary feel. The main floor offers a bright, open layout and extends to an oversized deck perfect for BBQs and outdoor entertaining with stairs leading to the backyard. The finished walk-out basement has a second city approved separate entrance and provides a large recreation room, an additional bedroom ideal for guests or in-laws, a workshop/storage area. Built to code with proper permits, the basement ensures peace of mind. Located close to Sheridan College, the Sportsplex, schools, shopping, and public transit, this home combines modern comfort with unmatched convenience. Move-in ready and designed for todays lifestyle! (id:50886)
Maxx Realty Group
33 Mosque Crescent
Toronto, Ontario
Located on a quiet crescent in Etobicoke, this beautifully renovated 3-bedroom home offers exceptional value and an unbeatable location. Featuring 4 bathrooms, a finished basement, second kitchen, and a separate entrance, it's perfect for an in-law suite, multi-generational living, or investors seeking rental potential.Picture-Perfect Family Home in a Highly Desirable Etobicoke Location!This beautifully renovated home has been upgraded throughout, including electrical, plumbing, flooring, kitchen, and bathrooms. Featuring a bright, open-concept living and dining area, a brand-new kitchen with a walkout to the backyard, and a spacious primary bedroom complete with a 3-piece ensuite.The basement offers separate entrance access and income potential of approximately $2000/month, making it ideal for extended family or investors.Conveniently located within walking distance to TTC, the future LRT line, Humber College, Etobicoke General Hospital, schools, and grocery stores. (id:50886)
Homelife/miracle Realty Ltd
10 Stroud Crescent
London South, Ontario
Welcome to this charming South London gem, tucked on a beautiful corner lot with a private, low-maintenance yard! You're greeted by lovely landscaping and a cozy front porch, perfect for enjoying your morning coffee. Step inside to a bright and airy main level featuring brand new luxury vinyl plank flooring and a refreshed kitchen with plenty of cabinetry and counter space. This level also offers 3 bedrooms, including one with walk-out patio doors, plus a stylish 3-piece bath with walk-in shower. The fully finished lower level expands your living space with a spacious rec room, versatile den (ideal for a home office, hobby room, or guest space), a second full 3pc bath with brand new shower and convenient laundry/storage. Additional highlights include a double driveway with side door access. Updates include: furnace and A/C (approx. 2012), and roof (approx. 2013), fresh paint, brand new vinyl plank flooring, lower shower (June 2025), closet doors, deck, and more. All in a fantastic location with walking distance to White Oaks Mall, the library, parks, public transit, restaurants and more, with quick access to the 401, 402, Costco, and all your go to shopping. A great opportunity for first-time buyers, downsizers, or investors alike! (id:50886)
The Realty Firm Inc.
72 Sheldrake Court
Brampton, Ontario
Wow its a Detached Home for the price of Semi On Quiet Court. Ideal for a family looking for a comfortable and Conveniently located close to schools, mall, transit, and amenities. Hardwood Floors Top To Bottom. Separate Living and Family Room, Renovated Eat In Kitchen, 3 Bed Rooms, 4 Bathrooms, Oak Staircase. Always Demanding Walkout Basement With 2nd Kitchen. Close To Hwy's. Walking Distance To Sheridan College, Shopping Malls And Transit. Roof approx. 5 year old, Furnace 2023. (id:50886)
Pontis Realty Inc.
Basement - 7 Vinewood Road
Caledon, Ontario
A beautifully legal finished 2-bedroom basement apartment (1 bedroom + 1 den) is available for rent in a quiet, family-friendly neighborhood. This bright and spacious unit features a private, separate entrance and a dedicated laundry area with brand-new, high-efficiency washer and dryer. The modern kitchen is equipped with all stainless steel appliances, ample counter space, pot lights, and a large window that allows for plenty of natural light. The interior is thoughtfully designed with a combination of elegant laminate and tile flooring throughout. The den offers flexible space, ideal for use as a home office, guest room, or additional storage. One single car parking space is included, and the property is conveniently located close to schools and essential amenities. This is an ideal home for a small family or working professionals seeking comfort, privacy, and convenience. (id:50886)
Trimaxx Realty Ltd.
1 Industrial Park Rd # 200
Blind River, Ontario
Building under new ownership and property management. This unit is on the second floor and has 1098 sqft. Reception area is separated from large open space and kitchenette with lots of cabinet storage and sink. 2 private offices. Lots of natural light with wall to wall windows. Elevator and wheelchair access. Lots of paved parking up to 50 cars. High traffic location just off highway 17 east in blind river. (id:50886)
Century 21 Choice Realty Inc.
161 Nils Bay Rd
Goulais River, Ontario
Experience lakeside living at its finest with this 3-bedroom, 1-bathroom home on the shores of Lake Superior in Goulais River. Constructed in 2007 this home features block foundation, vinyl windows, drilled well (2015), offering lasting durability and charm. Just a short drive from town, the property features over 100 feet of waterfront and breathtaking views in every season. The deep 365-foot lot includes a newly built 24' x 32' drive-through garage that's wired, heated, and insulated!! This is a truly unique opportunity to enjoy Lake Superior and serene northern living. Call Today! (id:50886)
Century 21 Choice Realty Inc.
2680 Lake Shore Boulevard W
Toronto, Ontario
RARELY AVAILABLE! SPACIOUS FAMILY HOME, RIGHT ACCROSS FROM THE LAKE! Handsome, solid, 2 storey, detached home. ENTIRE home for lease, upper & lower. Nicely renovated, well-maintained, 3 +1 bedrooms, 2 bath, 2 kitchens, 2 laundries, large 160 feet-deep lot, child-friendly backyard for gardening & celebrating life's milestones. Best of all, this charming home is situated steps away from the water's edge! Note, this home offers potential for many uses to meet your growing family's needs. There is a separate entrance to a cozy, downstairs, fully finished, apartment - ideal for an in-law suite, granny flat, teenage hub, man cave, private gym, guest accommodation, art studio or home office. The open-concept chef's kitchen is updated with stainless steel appliances, granite counters & a breakfast bar. Two baths, one with huge glass shower. Hardwood throughout. Fireplace focal point in LR. Imagine waking up every morning to glimpse sparkling lake views from the upper bedrooms. Enjoy a fabulous waterfront lifestyle, like being on a holiday 24/7. Acres of parks, wildlife, nature, sailing clubs. Miles of shoreline, bike trails, walking paths and secret little beaches. Near Go Station. TTC at front door, easy highway access, near major Shopping Malls,15 minute drive to downtown Toronto. Be part of the vibrant, Lakeshore Village community. Stroll to shops, pubs, dining, fast-foods, LCBO, professional offices & close to schools & groceries. Long-term lease is possible. Professionally managed residence. Pets welcome. Tenant pays insurance, utilities, grounds maintenance. Don't miss this lovely home, a perfect place to raise your family and live the good life by the lake! (id:50886)
Right At Home Realty
1093 Ogden Avenue
Mississauga, Ontario
Two great units. One solid investment. A neighbourhood ready to pop off! Welcome to 1093 Ogden Ave. Just steps from the massive game changing Lakeview Village waterfront redevelopment, this fully renovated home w/ income potential is the kind of investment you've been waiting for.The renovated main floor offers a sunny open concept layout w/ vaulted ceilings, exposed wood beams & modern wood floors throughout. The living space is flooded w/ natural light from multiple directions while the kitchen steals the show w/ its heated floors, stylish breakfast bar peninsula, granite countertops & a walkout to the enormous back deck; perf for Summer BBQs. The primary bedroom includes wall to wall built in storage & walk in closet hidden by beautiful custom batten board sliders, giving you the kind of closet space rarely found in homes of this era. The lower level, accessible by its own private side entrance, is equally impressive; offering a smart comfortable 2 bed layout, excellent ceiling height & strong income potential. Outside, the property continues to deliver. The massive 5 car driveway, detached garage & 2 bonus storage sheds provide endless flexibility for vehicles, workshop space or private storage. The backyard is its own retreat, complete w/ a huge deck, a wide grass area for kids and pets to play & a gorgeous mature silver maple offering shade & privacy. This location can't be beat! From Fair Grounds cafe across the street to easy access to QEW/GO/MiWay to the incredible waterfront community being built just a short walk away; this is where you want to be. Whether you're looking to build your investment portfolio, a multi generational living solution or an opportunity to buy into Lakeview ahead of the upcoming waterfront boom, 1093 Ogden brings unmatched versatility, style & future promise. Homes like this don't come around often, especially this close to one of the GTA's most transformative developments. Don't miss this one! (id:50886)
Real Broker Ontario Ltd.
28 Redford Road
London North, Ontario
Room for Rent - 28 Redford Road, North LondonWelcome to this spacious and beautifully maintained four-bedroom home located in a quiet, mature North London neighbourhood. This bright and inviting property features a modern kitchen with plenty of counter space, a large living area, and in-unit laundry for your convenience. The home has been professionally cleaned and freshly painted, offering a move-in-ready living experience.Enjoy a huge backyard, ample parking, and a fantastic location close to Western University, LHSC Hospital, Masonville Mall, public schools, LTC bus routes, and Sunningdale Golf Club.Ideal for families or professionals seeking a comfortable and convenient home in one of London's most desirable neighbourhoods. (id:50886)
Century 21 First Canadian Corp
1 - 1631 Oxford Street E
London East, Ontario
Client Remarks ; EXCELLENT EXPOSURE - Located across the street from Fanshawe Collage, this prime location is sure to have lots of walk in and drive up traffic. This end cap unit is currently configured as a restaurant with patio. All kitchen infrastructure is in place. This 1,800 square foot unit is zoned to permit many uses. Plaza is well maintained offering a pylon sign and plenty of onsite parking. This is not an opportunity you will want to pass up. Come see it for yourself today (id:50886)
Exp Realty
5 - 1128 Southdale Road E
London South, Ontario
South London 3 bedroom, 1.5 bath condo located in small, quiet complex backing to small green area and situated between church and school grounds. Easy access to bus routes, shopping and other amenities. (id:50886)
Blue Forest Realty Inc.

