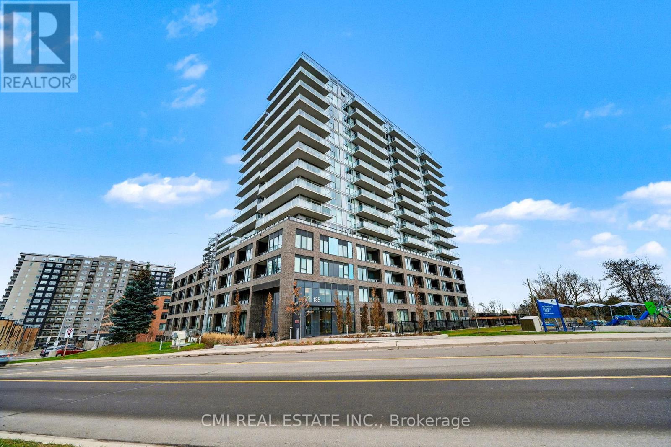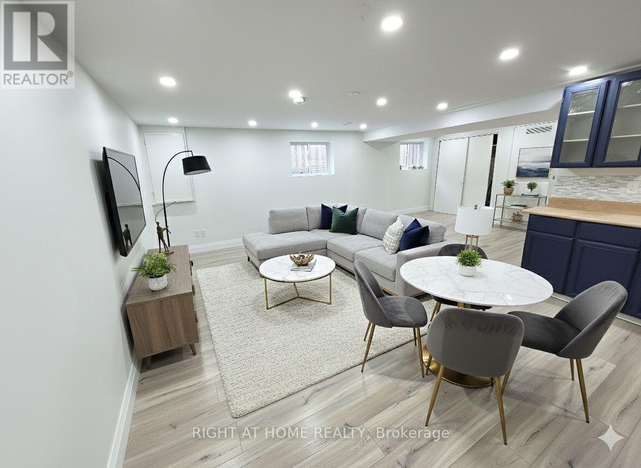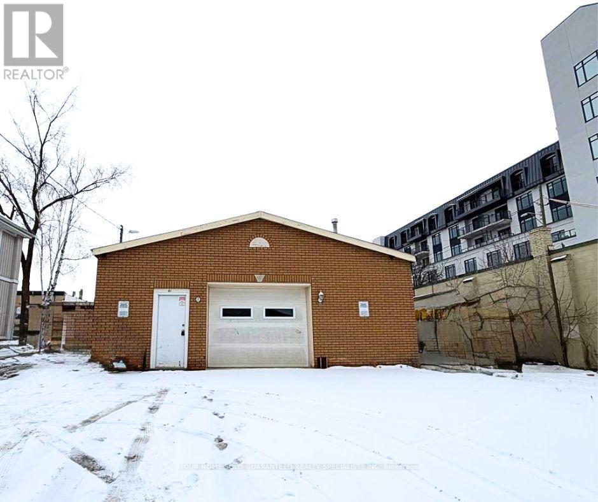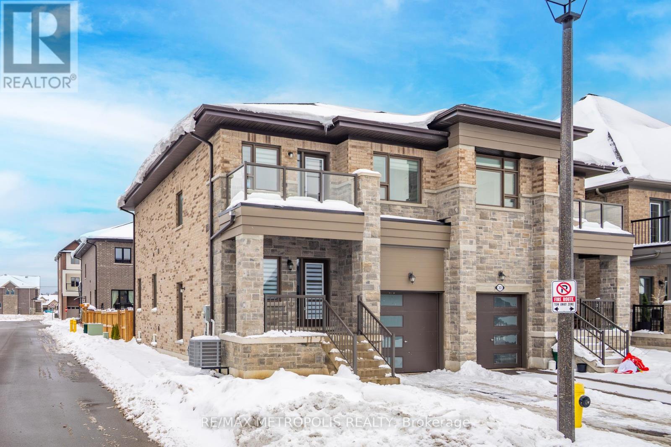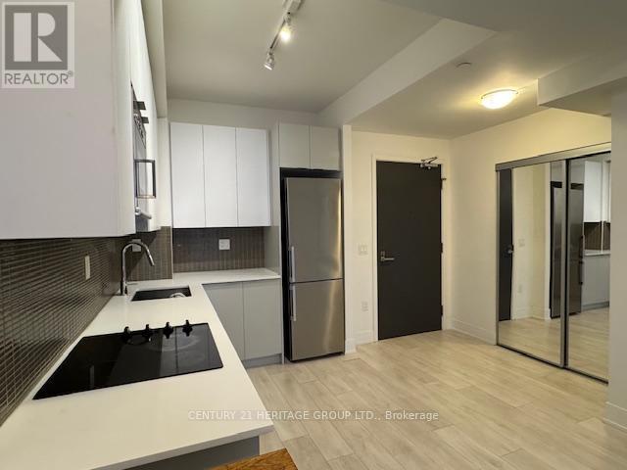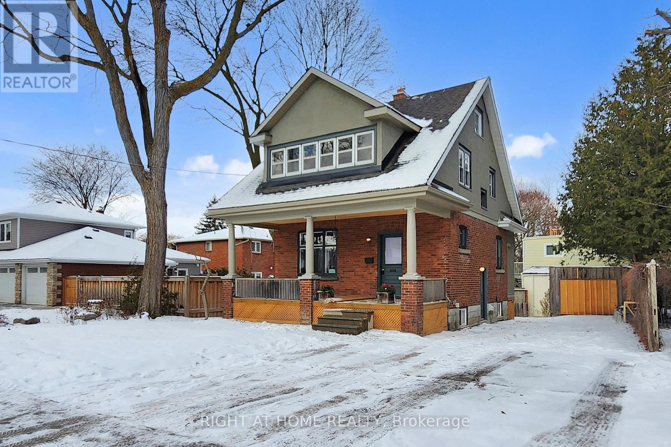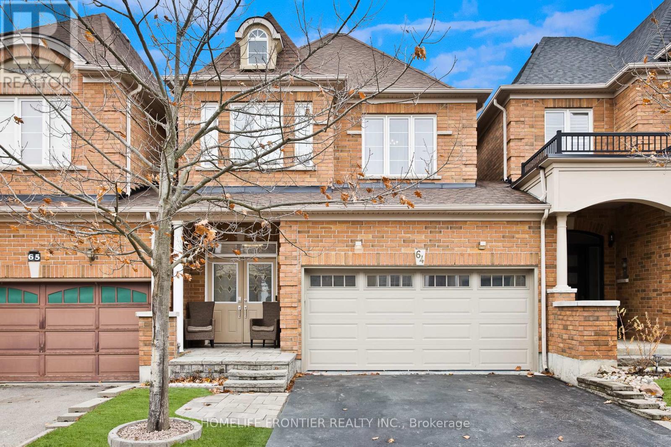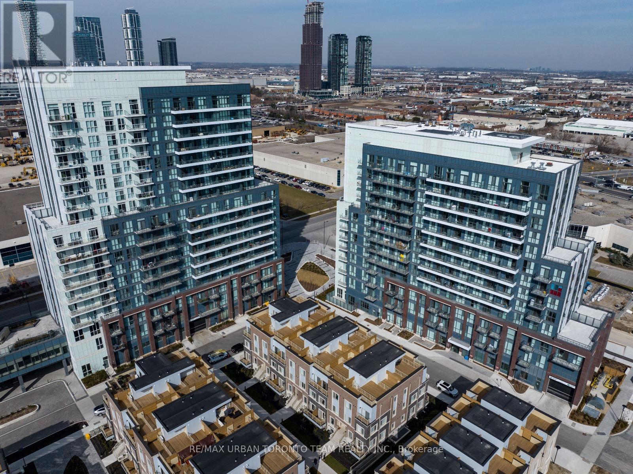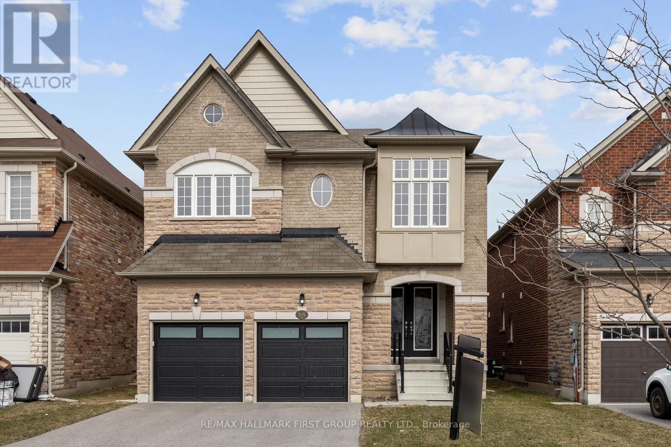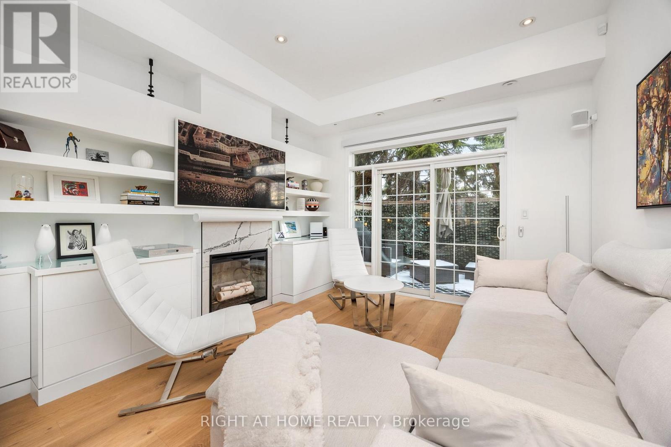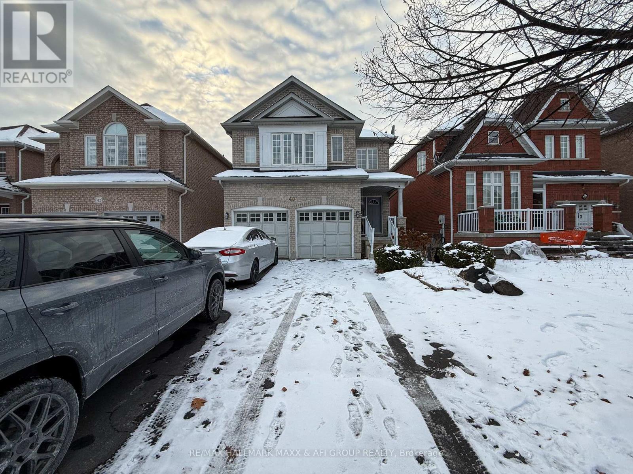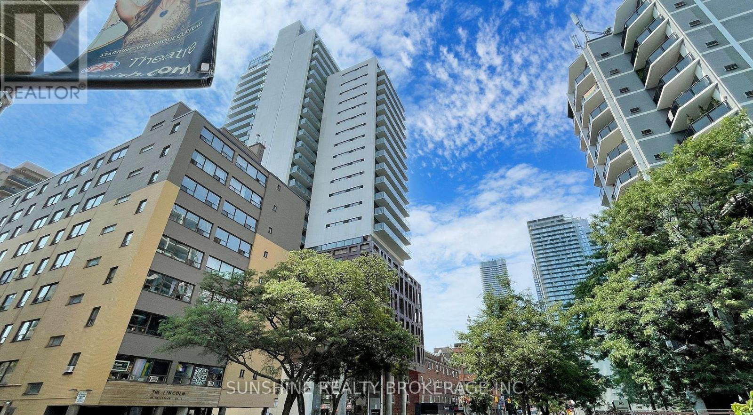311 - 185 Deerfield Road N
Newmarket, Ontario
Welcome to The Davis Residences - Newmarket's New Standard for Modern, Elevated Living. Discover a thoughtfully designed green building just steps from all the vibrant attractions of Uptown Newmarket. This community blends style, comfort, and sustainability, offering stunning glass balconies, floor-to-ceiling windows, and exceptional views. The rooftop terrace, elegant lobby, and curated amenity spaces seamlessly connect indoor and outdoor living for a truly elevated lifestyle .This beautiful and spacious 2-bedroom, 2-bath suite features an open-concept layout filled with natural light from its northwest exposure. Enjoy unmatched convenience with quick access to the GO Station, public transit, Southlake Hospital, parks, restaurants, shops, and so much more - making every season effortless. Extras: 9 ft ceilings Vinyl plank flooring throughout Quartz kitchen countertops Soft-close drawers Chrome hardware and fixtures Stainless steel appliances (fridge, dishwasher, stove, oven, microwave) Full-size stacked washer & dryer A rare opportunity to live in one of Newmarket's most desirable new communities. Don't miss it! (id:50886)
Cmi Real Estate Inc.
Basement - 588 Brooks Howard Court
Newmarket, Ontario
Renovated Basement Apartment With a Functional Layout and a Private, Separate Entrance. Located in a High-Demand Area in The Heart of Newmarket. Bright and Clean 2-Bedroom Unit on The Basement With an Open Concept and Large Kitchen, Ideal for Comfortable Living. New Laminate Flooring Throughout, One Full Private 3-Piece Bathroom, and Two Dedicated Driveway Parking Spots. This Warm and Cozy Basement Apartment is Located in a Solid Detached Bungalow in The Heart of Newmarket, Steps To the Bus Stop, Davis Drive, Shopping Plaza, Banks, Restaurants, Park, GO Station, And Many Other Amenities. Walk To Public Schools! New Paint, New Floors, New Separate Washer & Dryer, Pot Lights. Basement Tenants Will Share Utilities With Main Floor Tenants. The landlord is Living on The Main Floor. Tenant is Responsible for 1/3 of All Utilities. Some Photos Virtually Staged. (id:50886)
Right At Home Realty
41 Temperance Street
Aurora, Ontario
Rare Opportunity In Downtown Aurora! Fantastic Freestanding Unit Could Be Used For A Variety Of Businesses! Was Previously Used As a vehicle storage unit. Zoning Allows For Many Uses! CAR DEALERSHIP NOT A PERMITTED USE. (id:50886)
Your Home Sold Guaranteed Realty Specialists Inc
32 Ballinger Way
Uxbridge, Ontario
Welcome To This Gorgeous Premium Corner Unit Semi-Detached House Located In The Most Sought After Neighbourhood Of Uxbridge. Open Concept With Tons Of Upgrades, Hardwood Flooring, Pot Lights In The Main Floor. Modern Kitchen With Stainless Steel Appliances, Master Bedroom With Walk In Closet, 4 Piece Ensuite, And Walkout To Balcony With Unobstructed View. Spacious Bedrooms All Come With Walk In Closets. Separate Entrance To The Basement, This Home Is Surrounded By Beautiful Parks & Trails, Amazing Schools, Restaurants, And Grocery Stores. Everything Is Ready To Move In And Enjoy. (id:50886)
RE/MAX Metropolis Realty
1901 - 2908 Hwy 7 Road
Vaughan, Ontario
Luxury 1 Bedroom, 2 Bath Condo in the Heart of Vaughan next to Subway. Functional Layout, Luxury 1 Bedroom, 2 Bath Condo in the Heart of Vaughan next to Subway. Functional Layout, Luxury 1 Bedroom, 2 Bath Condo in the Heart of Vaughan next to Subway. Functional Layout, Throughout. Located Just Steps To The Vaughan Subway, Vaughan Metropolitan Centre, Minutes To Hwy 400/407, Restaurants & Groceries & Shops. Parking & Locker Included. Building amenities include Concierge, Gym, Indoor Pool, Party Room, Theatre, Guest Suites, And More. (id:50886)
Century 21 Heritage Group Ltd.
Upper - 333 Millard Avenue
Newmarket, Ontario
Welcome to 333 Millard Avenue, a beautifully restored century home in one of Central Newmarket's most sought-after neighbourhoods. Thoughtfully updated while preserving its timeless character, this elegant residence features soaring ceilings, expansive windows, rich original millwork, and gracious, light-filled living and dining spaces perfect for both everyday comfort and entertaining. The spacious eat-in kitchen offers stainless steel appliances, generous new cabinetry, and a walkout to the backyard deck. Upstairs are four bright and beautiful bedrooms, including a sun-filled primary with an adjoining south-facing sunroom ideal for a home office, reading nook, or peaceful retreat. The newly renovated spa-worthy bathroom is also sure to impress. Situated on a charming tree-lined street surrounded by long-term families, this home offers unparalleled walkability, just steps to Historic Main Street's restaurants, shops, festivals, library, Fairy Lake, parks, and scenic walking trails. Additional features include a private front entrance with a stunning covered front porch, in-suite laundry, updated mechanicals and appliances, beautifully maintained gardens, and driveway parking. A rare opportunity to live in a true character home in a vibrant, highly coveted Newmarket community. (id:50886)
Right At Home Realty
64 - 280 Paradelle Drive
Richmond Hill, Ontario
Discover this stunning 4-bedroom, 4-bath link home-where style, comfort, & an unbeatable location come together seamlessly. Offering over 2,800+ sq. ft. of total living space, this bright open-concept layout features soaring 10-ft ceilings on the main floor and 9-ft ceilings upstairs, creating a grand sense of space from the moment you walk in. The chef-inspired kitchen shines with granite counters, stainless steel appliances, and ample cabinetry-perfect for entertaining or family gatherings. A rare 2-car garage, a professionally finished basement,and a meticulously landscaped garden round out this complete package. Step outside to your private stone patio overlooking a sun-filled, fully fenced backyard-an ideal setting for summer BBQs, relaxation, or play. Upstairs, the grand primary suite is your personal retreat, boasting a cathedral ceiling, walk-in closet, and a spa-like 5-piece ensuite. Located just steps from Lake Wilcox Park, scenic ponds, trails, and surrounded by luxury estate homes, this is one of Richmond Hill's most desirable enclaves. With the GO Station and Highway 404 only six minutes away, commuting is effortless. A quiet, family-friendly neighbourhood. A beautifully maintained home. A lifestyle you'll love. (id:50886)
Homelife Frontier Realty Inc.
Th215 - 131 Honeycrisp Crescent
Vaughan, Ontario
Mobilio Towns - 3 Bedroom 2.5 Bath Open Concept Kitchen Living Room, Ensuite Laundry, Stainless Steel Kitchen Appliances Included. Just South Of Vaughan Metropolitan Centre Subway Station, Quickly Becoming A Major Transit Hub In Vaughan. Connect To Viva, Yrt, And Go Transit Services Straight From Vaughan Metropolitan Centre Station York U, Seneca College York Campus 7-Minute Subway Ride Away. Close To Fitness Centres, Retail Shops, . Nearby Cineplex, Costco, Ikea, Dave & Buster's, Eateries And Clubs. (id:50886)
RE/MAX Urban Toronto Team Realty Inc.
55 Buttonshaw Street
Clarington, Ontario
This stunning executive all-brick home in Bowmanville boasts exceptional curb appeal and is perfectly situated across from a park. A grand entrance with tall double doors welcomes you into this spacious 4-bedroom, 4-bathroom residence with soaring 9 ft ceilings throughout. The great room features an 18 ft high ceiling, a cozy gas fireplace, and expansive windows that flood the space with natural light. The open-concept kitchen offers tall cabinets, a breakfast area, and a walkout to the backyard. The luxurious primary suite includes a 4-piece ensuite and his-and-hers closets, while the second bedroom has its own private ensuite. The third and fourth bedrooms share a well-appointed 4-piece bath. A main-floor office/den with French doors can easily serve as a fifth bedroom. Additional highlights include hardwood stairs with iron rod spindles, upper-level laundry, and upgraded lighting throughout. Fully Finished Basement Apartment For Great Income Potential. (id:50886)
RE/MAX Hallmark First Group Realty Ltd.
1011 Dundas Street E
Toronto, Ontario
Stunning, Spacious, Fully Custom Renovated to the Highest level 2-Bedroom 2-Bathroom Townhouse with Smart Home, direct garage entrance and outdoor deck. This one of a kind Townhouse is packed with features and is a rare rental opportunity. Bright and beautifully maintained home offers 1,300 sq ft of indoor space and an additional 120 sq. ft deck. The garage is located on the ground floor with direct access to your home, and with an enclosed laneway, you don't have to worry about going outside to get into your car. The entry foyer also features a powder room and a large coat closet. The main living space sits above street level, offering privacy and opening up the space to be filled with the sun. The open concept space has 10ft ceilings making it airy and spacious with an electric fireplace offering a touch of elegance. Leading upstairs, the top floor is illuminated by skylight, features 9 ft. ceilings for spacious feeling and two large bedrooms, each with its own closet, generously sized for any use of space. The top floor also features a 4-piece ensuite boasting a soaker tub and glass-enclosed rain shower and washer / dryer. FEATURES: The exceptional interior has European oak flooring throughout, a custom Bella kitchen with new appliances (Fridge, Induction Stove, B/I Microwave, Dishwasher), Napoleon BBQ and motorized blinds. Home comes with 1GB Fibre internet, Smart TV and Sonos sound system, and is fully smart home enabled - thermostat, lights, lock can all be controlled by voice or your mobile device. LOCATION: Located in the heart of Riverside / Leslieville it is a short stroll from trending cafés, award-winning restaurants, boutique shops and lush parks. With easy access to transit, top schools, downtown Toronto, and steps away from transit, this home offers the perfect blend of style, comfort, and urban convenience. (id:50886)
Right At Home Realty
40 Chatterson Street
Whitby, Ontario
A charming 4-bedroom home situated in one of the area's most desirable neighbourhoods. It offers a bright kitchen with stainless-steel appliances and a walkout to a spacious deck that overlooks a fully fenced backyard. The layout is generous and well-designed, providing comfortable everyday living. Ideally located close to schools, a public library, community centre, shopping, transit, and a nearby park with a splash pad. (id:50886)
RE/MAX Hallmark Maxx & Afi Group Realty
1708 - 81 Wellesley Street E
Toronto, Ontario
Experience refined urban living in this luxury brand-new one-bedroom suite at Eighty One Wellesley, perfectly situated in the vibrant Church & Wellesley community. Offering 510 sq.ft. of interior space plus an 81 sq.ft. balcony, this rare NE-exposure layout is bright, spacious, and impeccably finished.The open-concept floor plan features 9-ft smooth ceilings, floor-to-ceiling windows, and premium laminate flooring. The modern chef-inspired kitchen comes fully equipped with integrated Miele and Gaggenau appliances, including a gas cooktop, oven, fridge, and dishwasher-an uncommon luxury in downtown condos. A fully tiled spa-style bathroom and a balcony with a built-in gas line complete the upscale offering.Unmatched convenience: 4-minute walk to the subway, 14 minutes to U of T and Toronto Metropolitan University, and just steps to Loblaws, IKEA, cafés, and endless dining options. Freshly painted and move-in ready, this suite offers the perfect blend of luxury, comfort, and location. A rare opportunity not to be missed. (id:50886)
Homelife New World Realty Inc.
First Class Realty Inc.

