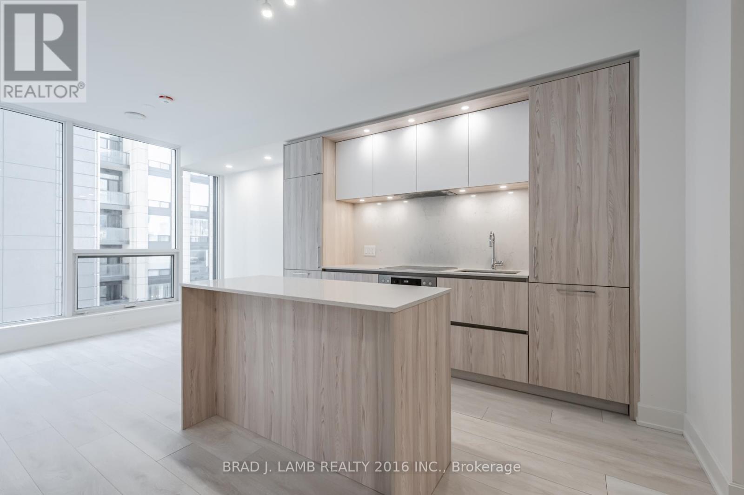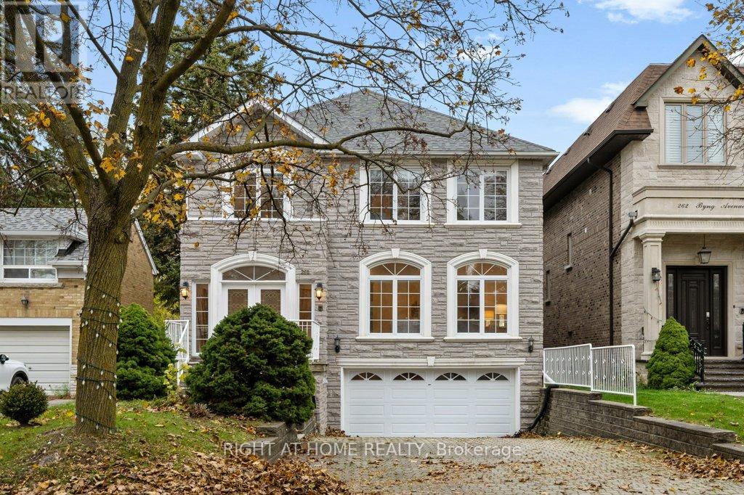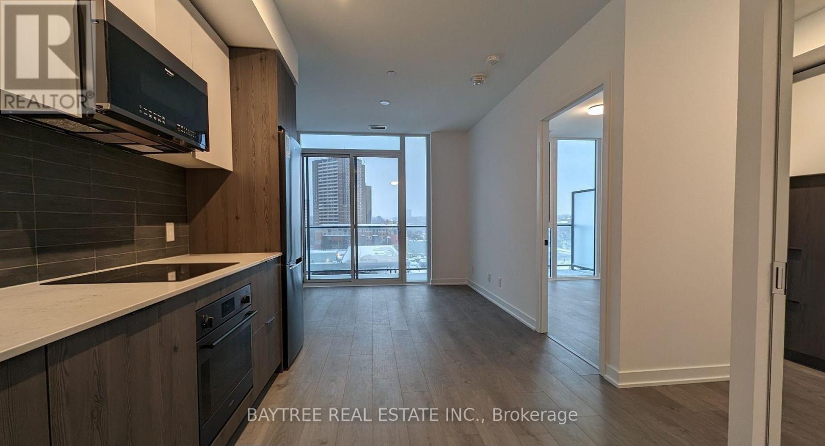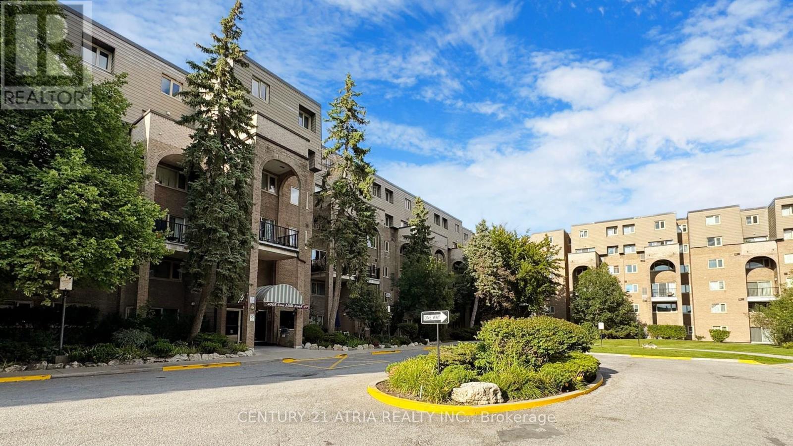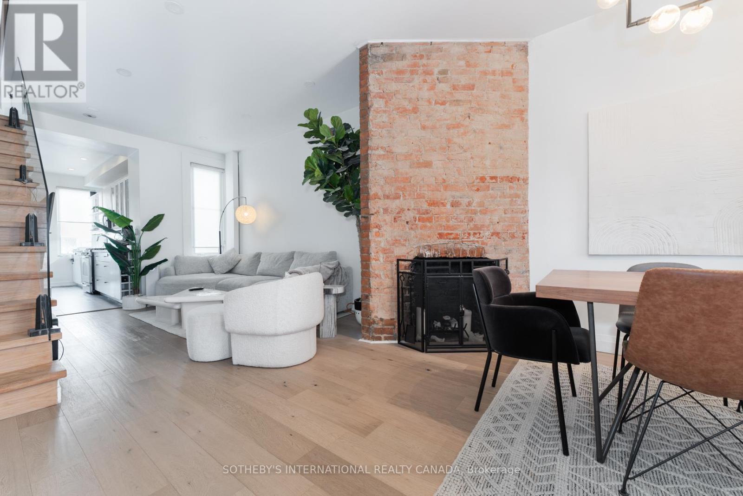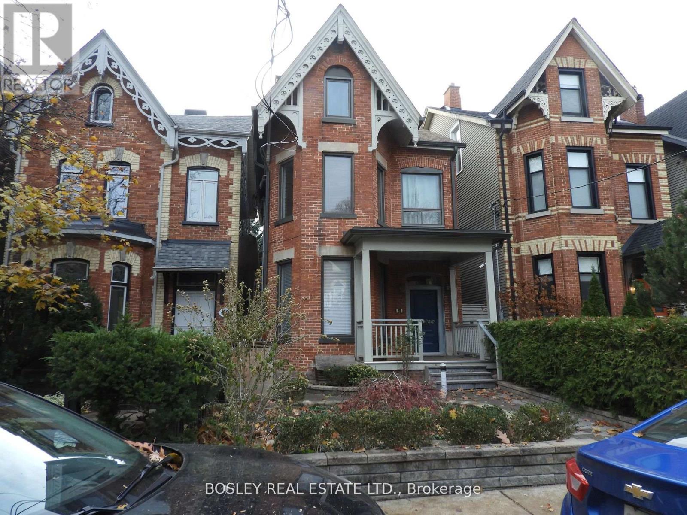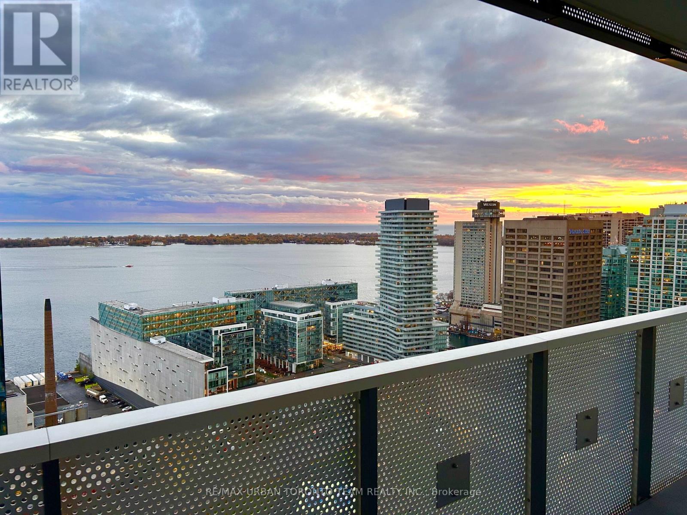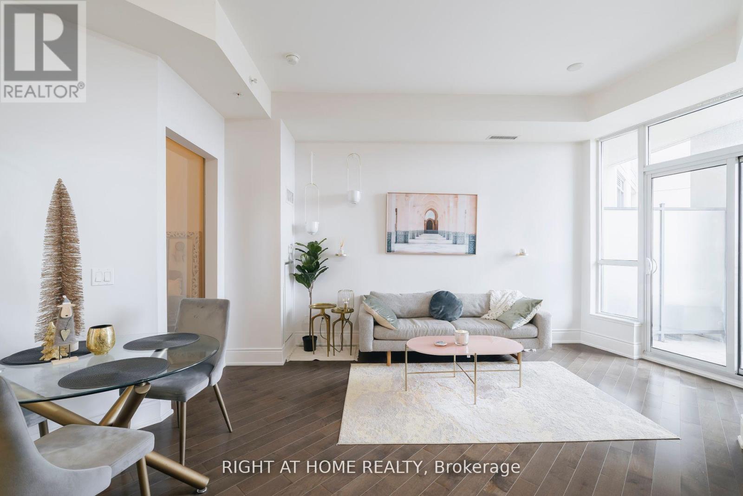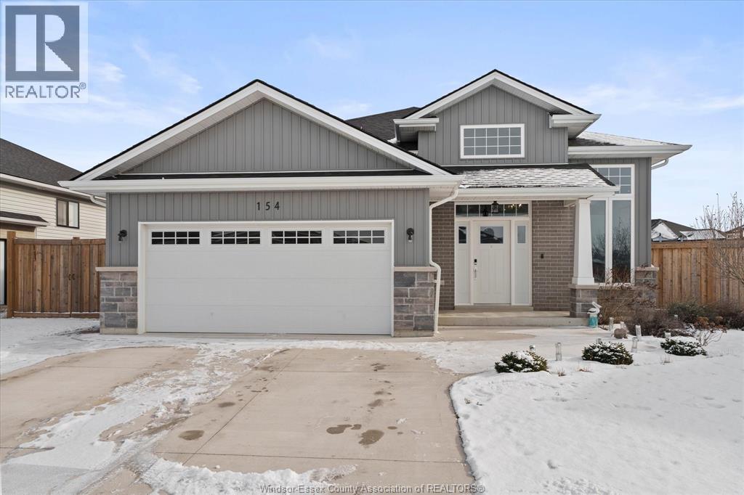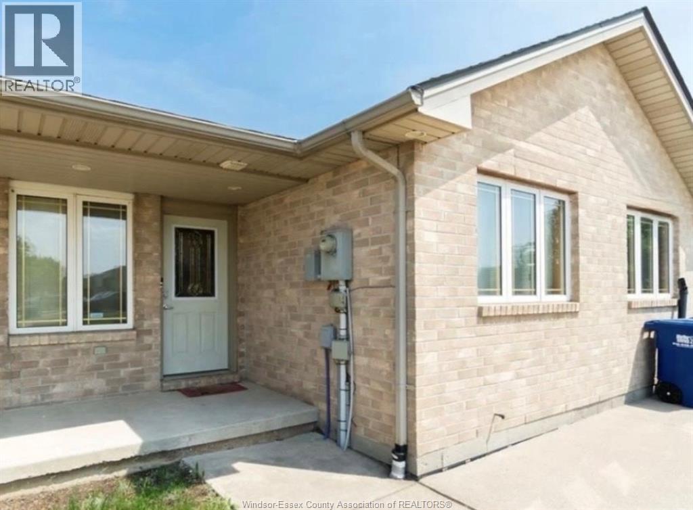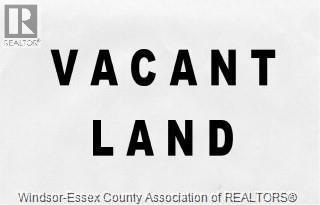1307 - 15 Mercer Street
Toronto, Ontario
MUST SELL! Welcome to Nobu located in the heart of King W/Entertainment District! Very new Building. This modern two bed two bath unit offers open concept layout with $$$ upgrades. Kitchen Island included. Pot lights in the living room with multiple upgrades. Floor-to-ceiling windows. Steps to transit, shops, restaurants, cafes and bars...Top notch Miele Appliances. Amenities include Fitness Centre with Cycling Studio, Yoga Studio, Hot Tub, Plunge Pool, Dry Sauna, Wet Steam Room & Massage Room; Indoor and Outdoor Lounge Areas; Outdoor BBQ; Dining Areas; Dining Room with Gourmet Kitchen; Screening, Games and Conference Rooms; Pet Spa; 24/7 Concierge/Security. Book a showing today! (id:50886)
Brad J. Lamb Realty 2016 Inc.
260 Byng Avenue
Toronto, Ontario
Beautiful And Huge Home In A Wonderful Neighbourhood. 4 Br W/ 4 Ensuites, 4 2/I Closets W/ Organizers, Main Floor Family Rm + Laundry, 3 Skylites, 9Ft Ceilings, W/O Bsmt W/ Large Rec, Hardwood, Marble & Granite Floors, Cedar Closet, 2 Sided Gas Fireplace, Open Oak Floating Staircase, Timers On Bath Fan, Water Filtration Tap Kit, Nat Gas Bbq, 15X10' Deck, 12X12' Shed, Fam Rm Has Door - Can Be Main Fl Bdrm For Elderly/Disabled. (id:50886)
Right At Home Realty
925 - 5 Defries Street
Toronto, Ontario
Welcome to RIVER and FIFTH, a building offering a blend of contemporary design, craftsmanship, and unrivaled convenience. Near to the vibrant communities that are Regent Park and Corktown, explore all that it has to offer in terms of nature, arts, community and convenience! Come check out these freshly finished units and make it your next home. Amenities pending completion - Co-working /Rec Spaces, Rooftop Lounge and Pool, Fitness Studio, Kids Area & more. Close to Queen, King, Corktown, 10 mins to Yonge St, quick access to Gardiner, Bayview, DVP, Lakeshore and more. Internet included! (id:50886)
Baytree Real Estate Inc.
326 - 4005 Don Mills Road
Toronto, Ontario
***** The One And The Only ***** A Unique Unit in the Whole Building ***** 1269 sqft W/ 3 large & proper bedrooms ***** Not 2+1 NOR 2+den NOR the 3rd bedroom facing a concrete wall with a sliding door ****** All 3 bedrooms have big windows and big closets, 2 facing east, 1 facing west/courtyard ***** Updated A/C system (worth 7k+) ***** Very Well Maintained Unit W/Updated Kitchen and Bathrooms ***** Commercial sized Washer & Dryer ***** All Utilities Are Included ($$$) + Gym Membership For Your Whole Family ($$$) ***** Underground Parking, Parking Spot Is Close To The Elevator **** 3 Elevators & 5 Exists For The Building ***** Bike Storage Available ***** Common Locker For Your Large Items Storage ***** And The Tops Schools You have been wanting to send your kids to; The proximity to daily necessity You require; The Easy Access to TTC & Highways You need to get around; The Parks, Trails, close by Libraries For family Fun ***** And Much More For You to Discover ***** (id:50886)
Century 21 Atria Realty Inc.
286 Euclid Avenue
Toronto, Ontario
We're ecstatic about Euclid! A fabulous three-storey renovated Victorian gem tucked away in Downtown's ever-popular Trinity Bellwoods neighbourhood. Be wowed by the homes original features, including a brick fireplace, exposed brick walls and the high 9.5 Ft ceilings - Perfectly complimented by the modern upgrades; contemporary wood floors, pot lights, glass railings & more! Flow effortlessly through the open concept main floor to the modern kitchen with a large built-in desk with accent cabinet lighting, stainless steel appliances & a four burner gas stove. Walk out to your private backyard equipped with a deck, cobblestone patio, gardens beds & fairy lights. The second floor is home to two spacious bedrooms each with closets & windows, a laundry room & a stunning five-piece bathroom. You'll love the third floor showcase loft - completely open, this primary suite offers you 7.5 Ft vaulted ceilings, exposed brick walls, a built-in closet, a spa-like soaker tub + an ensuite bath & walk out to your second private sun-soaked deck. Book now before this one is swiped up! Fireplace is decorative only. (id:50886)
Sotheby's International Realty Canada
Upper - 376 Berkeley Street
Toronto, Ontario
A Cabbagetown Rare Gem, Detached Historical Home Featuring An Upper Duplex with 2nd & 3rd Floors Over 1800 Sq. Ft , High Ceilings, Oak Hardware Floors, Original Banisters & Railings. The 2nd Floor Offers A 27 Ft Living Room With A Victorian Carrera Marble Fireplace & Wrought Iron Insert, A Sunken Dining Room With An Elaborate Chandelier & Den with skylight, A Large Open Concept Kitchen & Dining Area with Treetop Views from Juliet Balcony, A Powder Room, Storage & Furnace Rooms & A Foyer Nook, The 3rd Floor Includes 2 Large Bedrooms, each With A Skylight. A 27 Ft Primary Bedroom, A Second Bedroom Overlook Tree Views & A Large Private Patio approx. 15 ft X 13 ft , Laundry Room. Located On A Quiet Tree Lined Street In One Of The Prime Most Sought After Toronto Neighborhoods, Steps From Cafes, Shops, Banks, Parks & Transit. Quick Highway Access, Only A 20 Minute Walk To 5 Downtown Large Hospitals & The Eaton Center. (id:50886)
Bosley Real Estate Ltd.
3611 - 55 Cooper Street
Toronto, Ontario
Furnished - Sugar Wharf - South West Open Concept 3 Bedroom Plus 2 Full Bathroom Kitchen Living Room - Ensuite Laundry, Stainless Steel Kitchen Appliances Included. Large Balcony. Engineered Hardwood Floors, Stone Counter Tops. 1 Parking Included (id:50886)
RE/MAX Urban Toronto Team Realty Inc.
777007 10 Highway
Chatsworth, Ontario
Discover small-town charm in this inviting 2-bedroom, 1-bathroom home in the peaceful hamlet of Holland Centre, sitting on just under a 1/4-acre lot, perfect for first-time buyers, downsizers, or those seeking a serene escape. The bright living room with laminate floors and a large window flows into a functional kitchen with modern appliances, complemented by two cozy bedrooms ideal for a small family or home office. The basement features a rec room and bonus room, perfect for a playroom, gym, or hobby space. Outside, a well-kept yard with a thriving rear garden and stylish stamped concrete patio offers a tranquil retreat for green thumbs or summer evenings. Nestled in a tight-knit community, this move-in-ready home is just minutes from Markdale and Owen Sound for shopping, dining, and amenities, blending rural tranquility with modern convenience. (id:50886)
Vantage Point Realty Ltd.
918 - 23 Glebe Road W
Toronto, Ontario
Midtown Luxury - Lower Penthouse 1 Bed with 10 ft ceiling in a 10 storey boutique building. Can come Unfurnished or FULLY FURNISHED. Quiet Stylish Paradise Pocket in a big city! Unwind and relax in this calm, stylish space. Separate working/dining zones. Miele appliances, Designer Furniture, Dyson, Artwork, Nespresso, Dinnerware, Beddings etc are Included! SW views of CN tower and green Forest Hill Neighbourhood. Davisville subway station around the corner, 10 min ride/drive from Yonge & Bloor. Low Traffic & Safe Neighbourhood full of restaurants, retail boutiques & grocery stores etc. Steps to Davisville Station. Open to 6 month + applicants, STUDENTS, INTERNATIONAL Professionals are welcome. (id:50886)
Right At Home Realty
154 Lambert Street
Amherstburg, Ontario
THIS 4 YEAR OLD RAISED RANCH HAS 3 + 1 BEDROOMS, 2 BATHS, ONE ROUGHED IN, PARTLY FINISHED BASEMENT, HUGE PIE SHAPED LOT WITH MASSIVE REAR YARD, FEATURING HUGE DECKS, IN GROUND POOL, FULLY FENCED YARD. (id:50886)
Century 21 Teams & Associates Ltd.
4316 Tumbleweed Crescent
Windsor, Ontario
Move-in ready semi in desirable South Windsor! This open-concept home offers 3 bedrooms and 3 bathrooms and tons of storage. Located close to top-rated schools, parks, shopping, and transit. Relax with your morning coffee on the back deck- welcome home to 4316 Tumbleweed Crescent! Tenant pays rent+ utilities. First & last month's rent, proof of income, and employment required. (id:50886)
RE/MAX Preferred Realty Ltd. - 585
V/l Dougall
Windsor, Ontario
LOCATION! LOCATION! LOCATION! RARE FIND! A HUGE LOT 92 FT FRONT AND 118 FT DEEP IN SOUTH WINDSOR'S MOST DESIRABLE NEIGHBOURHOODS, READY FOR YOUR DREAM HOME. CLOSE TO ALL AMENITIES. LESS THEN 10 MIN TO BOTH THE TUNNEL OR BRIDGE. QUICK ACCESS TO 401 AND HIGHWAYS, ST CLAIR COLLEGE, BEST SCHOOLS, SHOPPING AND MUCH MORE. PERFECT LOCATION. BUYER TO VARIFY ALL SERVICES, ZONING, AND DEVLOPMENT POSSIBILITIES WITH THE CITY OF WINDSOR. FEEL FREE TO CALL THE LISTING AGENT FOR MORE INFORMATION. (id:50886)
Lc Platinum Realty Inc.

