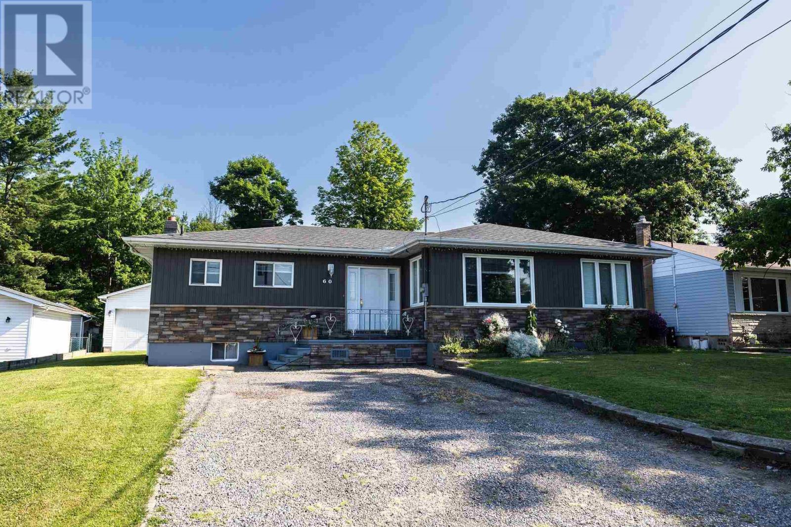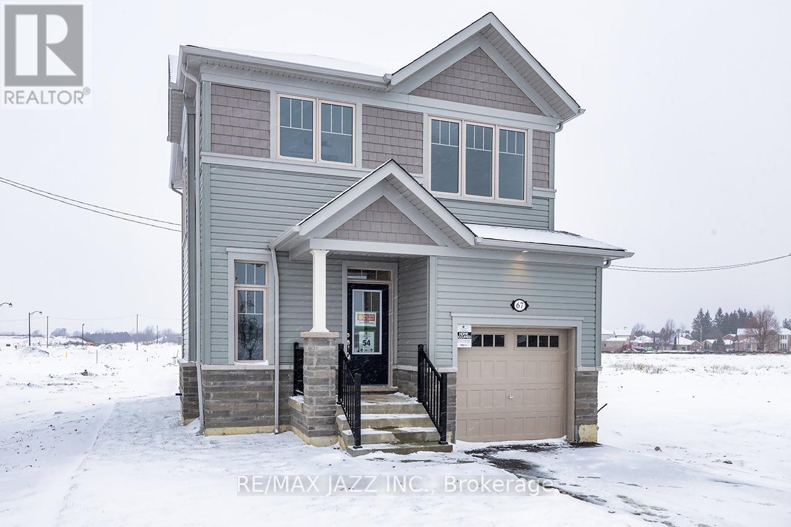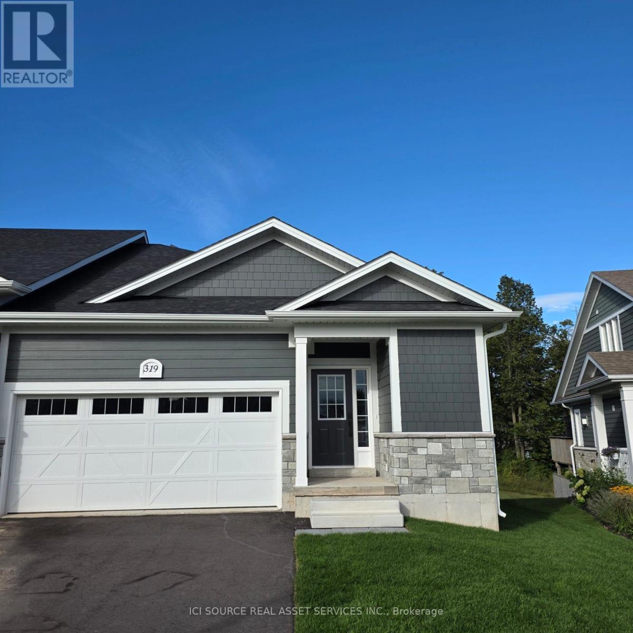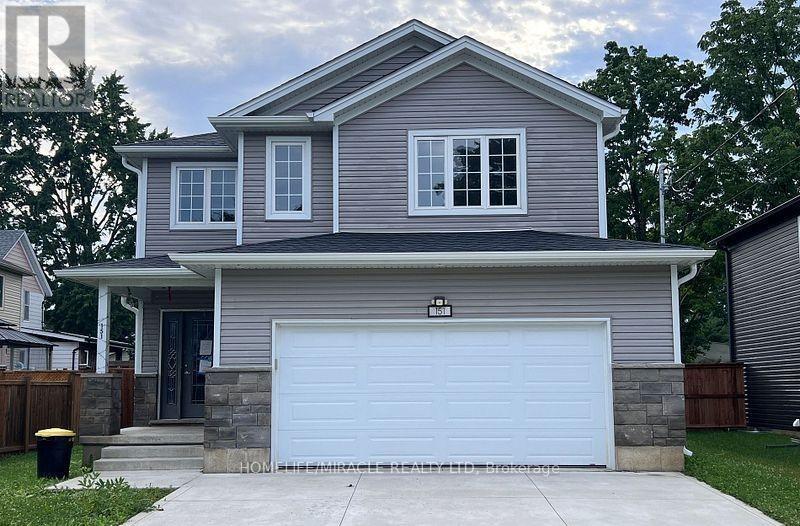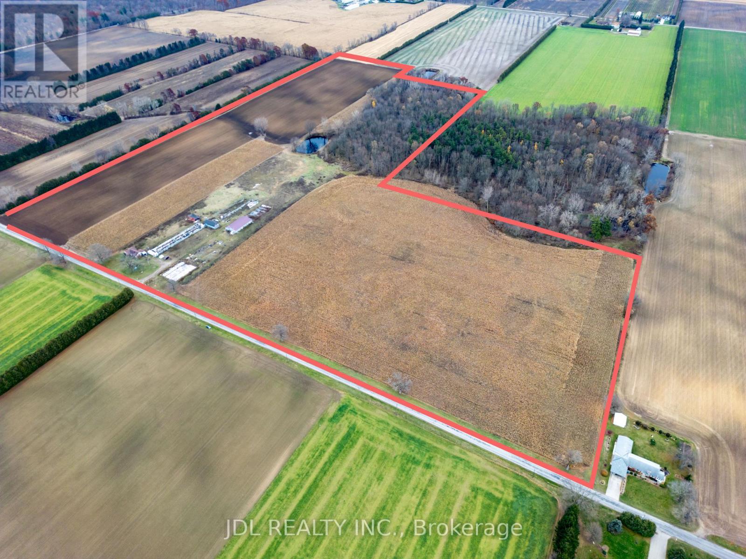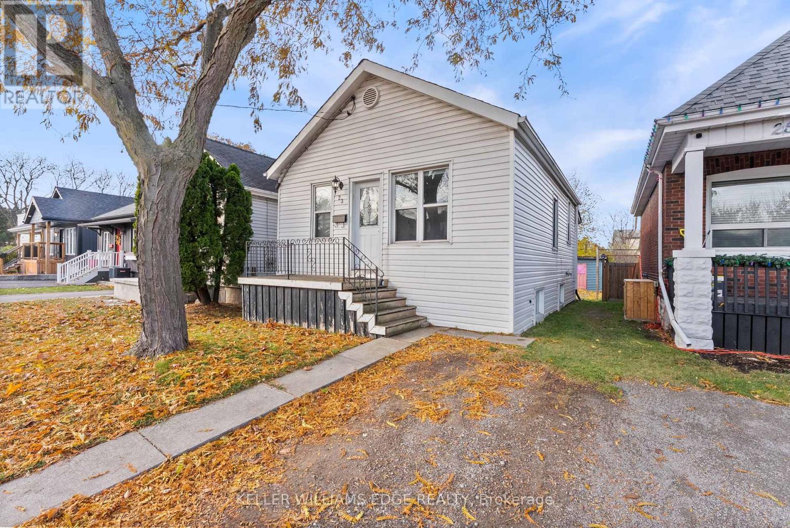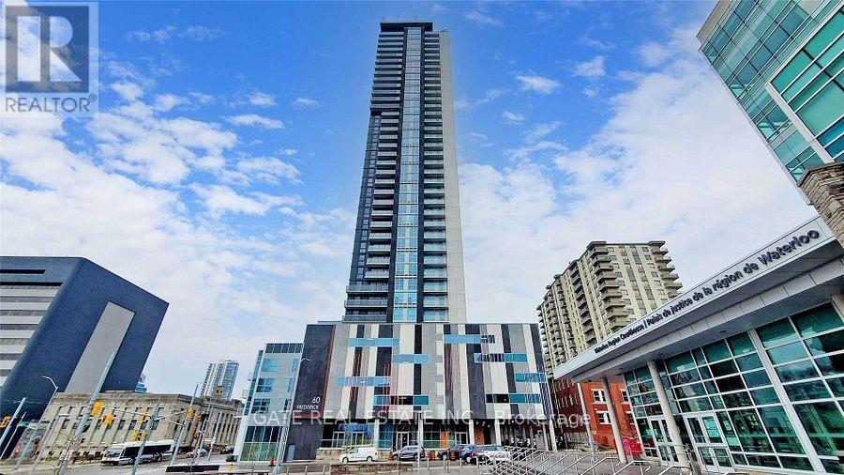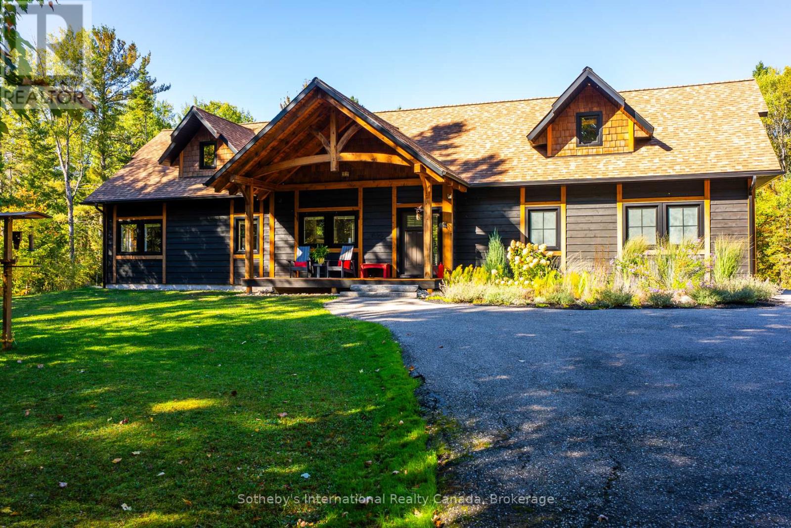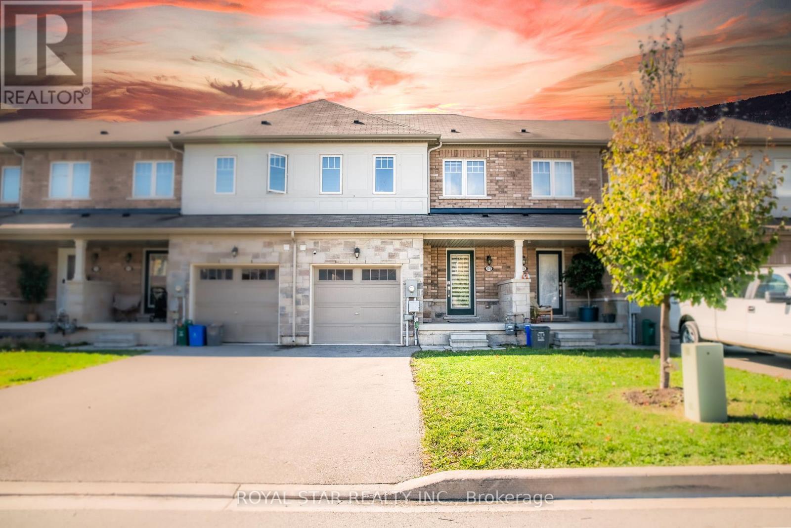60 Tilley Rd
Sault Ste. Marie, Ontario
Welcome to 60 Tilley Road, ideally located in a walkable, amenity-rich neighbourhood near schools and shopping. This charming home features a spacious and welcoming main level, perfect for family living and entertaining. The basement includes a summer kitchen, making it possible and more cost-effective to convert the space into an in-law suite. Topping it all off is a 24 x 24 garage with soaring 10-foot ceilings, offering ample space for storage, hobbies, or a workshop. A rare find that combines location, lifestyle, and opportunity. There are also other lots the sellers have available for purchase on Eagle Road extension that can be negotiated. Don't miss out on this property. (id:50886)
Century 21 Choice Realty Inc.
67 Debois Street
Kawartha Lakes, Ontario
Be the first to live in this beautiful, brand-new, never lived in, 3-bedroom, 3-bathroom detached home with a single car garage. This home sits in a quiet new community that is only minutes away from shopping, schools, restaurants, and a hospital. Open concept, with a large centre island and full of light. Upstairs are 3 spacious bedrooms. The primary bedroom has a large primary ensuite and walk-in closet. Unfinished basement offers plenty of storage space. Some photos have been virtually staged. (id:50886)
RE/MAX Jazz Inc.
319 Telford Trail
Georgian Bluffs, Ontario
Located in the prestigious Cobble Beach Golf Community, this fabulous 1,350 Sq Ft townhouse has everything you have been looking for. Features include: - Brand new stainless steel appliances (refrigerator/freezer, oven/cooktop, dishwasher and microwave). - Full size washer/dryer. - Hardwood floors through entire main floor. - Upgraded LED lighting. - Premium blinds. - Double car garage. Let's not forget about Cobble Beach amenities: - Cobble Beach golf course, driving range and golf simulator - Private beach club with two firepits and watercraft racks - Outdoor pool and hot tub - 260 foot day dock - U.S. Open style tennis courts - Bocce Ball court - Beach Volley Ball court - Fitness facility - 14KM Of Walking Trails - 18KM of cross country ski/snowshoe trails - Sweetwater restaurant - Full service spa with steam room. Truly this is the lifestyle you have been looking for! FULLY FURNISHED!!!! Currently occupied by a tenant. Property taxes to be re-assessed. An estimate of the tax amount is listed. *For Additional Property Details Click The Brochure Icon Below* (id:50886)
Ici Source Real Asset Services Inc.
5 Basswood Crescent
Haldimand, Ontario
Discover modern living in this stunning nearly new 4-bed, 3-bath detached home, perfect for renters seeking comfort, style, and convenience! This beautifully designed home features 9'ceilings on the main floor, an open-concept kitchen, and a bright, spacious Great Room-ideal for relaxing or entertaining.Upstairs, you'll find a luxurious primary bedroom complete with a large walk-in closet and a private ensuite bath. The convenience continues with laundry located on the second floor, making everyday living effortless.Located just minutes from Hamilton Airport, Caledonia, and only 15 minutes to Highway 403 andHamilton, this home is perfectly positioned for commuters. Enjoy being within walking distance to the Grand River, parks, and scenic trails, all in a peaceful, newly built community surrounded by nature.This is the perfect home for tenants looking for modern comfort, great amenities, and a quiet, family-friendly neighborhood. Don't miss the chance to make this exceptional property your next home! (id:50886)
RE/MAX Millennium Real Estate
204 - 1098 Paisley Road
Guelph, Ontario
This spacious 2-bedroom, 2-bathroom corner-unit condo is now available for lease at the best price in the entire complex. With many windows throughout, the home is filled with natural sunlight and features upgraded zebra blinds for a modern, stylish touch. Located just steps from a wide range of shopping amenities, it offers both comfort and convenience with its open layout and well-designed living space. Ideal for anyone seeking a bright, well-situated home at exceptional value, this unit provides an easy lifestyle in a highly desirable area. This must-see condo is the luxury living experience Guelph has been waiting for! (id:50886)
Homelife/miracle Realty Ltd
151 Agnes Street
Thames Centre, Ontario
This exquisite detached home, radiates pride of ownership throughout its open concept residence. Featuring 3 large bedrooms, 2.5 bathrooms, and a spacious 2 car attached garage, this property offers ample space and modern amenities. Upon entry, a generous opens up to a beautiful staircase with chadelier. The open-concept main floor unveils an upgraded kitchen with S/S steel appliances with an inviting backsplash. The kitchen also boasts ample cabinetry and counter space, catering to both style and functionality. Ascending the stairs, discover a layout that prioritizes spaciousness, with larger-than-average rooms, a beautifully appointed main bathroom, and a primary bedroom with an ensuite bathroom. The basement is framed and is an open canvass awaiting your touch to improve it into a usable space. (id:50886)
Homelife/miracle Realty Ltd
201 Bysham Park Drive
Woodstock, Ontario
Welcome to this Class A industrial building located in Woodstock, offering convenient access to Highways 401 and 403. This 600 sq ft unit is suitable for light business uses permitted under M3 zoning. Features 3-4 parking spaces at the side of the building. (id:50886)
Royal Canadian Realty
344 #11 Windham Road
Norfolk, Ontario
Tremendous Norfolk Opportunity Including Sought After 73 Ac Farm W/ Approx. 50+ Ac Of Desired Sandy Loam Workable Land (All 50 Ac Available For Ginseng Crop), 82' X 46' Pack Barn foundation, 42' X 80' Modern Bunk House. comes with 1277 Sq Ft, 3 Bed, 2 Bath Bungalow W/ Numerous Updates Throughout Including Furnace & A/C-16', Soffit, Fascia, & Eaves-16', Roof- 16', & mainfloor Laundry. Electircal pole just replaced in 2025 with 3 phase electiral power. 2 wells, soil sample completed in 2020. Pond on property with small wooded area. House and land leased tenant and are willing to continue the lease. (id:50886)
Jdl Realty Inc.
23 Wexford Avenue N
Hamilton, Ontario
At this price point with this set-up, how much cost can you cover? 23 Wexford Avenue North, a well-kept home in Hamilton's Crown Point neighbourhood offering versatility, value, and functional space for a wide range of living needs. Private one car parking on property and additional parking is available on both sides of Wexford Avenue based on the city's date-based parking schedule, providing convenient on-street options year-round. This 2+1 bedroom, 2-bath property features two full kitchens and a separate entrance to the lower level, creating an ideal layout for extended family, multi-generational living, or an independent space for guests. The main level offers comfortable, bright living areas and an efficient kitchen layout. The lower level adds an additional bedroom, full bath, and second kitchen, allowing you to decide how the space best serves your lifestyle. Crown Point continues to grow in popularity thanks to its proximity to daily amenities. Here you're moments from shopping, restaurants along Ottawa Street, public transit routes, green spaces, and schools-all contributing to easy day-to-day living. Quick access to major roadways makes commuting throughout the city straightforward and convenient. This property is an excellent opportunity to secure a flexible home in a well-connected location. Come explore the possibilities at 23 Wexford Avenue North and see how this adaptable layout can work for you. (id:50886)
Keller Williams Edge Realty
3204 - 60 Frederick Street
Kitchener, Ontario
Your Search Ends Here! DTK Condo in the heart of Downtown Kitchener! High-floor unit with spectacular city views. Features an open-concept modern kitchen with granite counters, stainless steel appliances, and high ceilings. Floor-to-ceiling windows fill the space with natural light. Enjoy ultimate convenience with shops, restaurants, and transit right at your doorstep. Brand-new building with an impressive 97 Walk Score. Close to University of Waterloo, Wilfrid Laurier University, and GO Train to Downtown Toronto. (id:50886)
Gate Real Estate Inc.
64 Bowyer Road
Huntsville, Ontario
Seize the incredible opportunity to own over 75 acres of breathtaking forest, featuring an impressive 5,500 feet of pristine riverfront along the Big East River. Nestled across from the serene Arrowhead Provincial Park, this property offers a unique blend of natural beauty and modern comforts, making it perfect for families or individuals seeking a tranquil haven. As you enter the property, a paved driveway welcomes you to a stunning custom-built three-bedroom home, designed with a beautiful layout that emphasizes both style and functionality. The meticulously maintained yard boasts a spacious deck for outdoor gatherings and a charming covered porch ideal for sipping morning coffee while soaking in the peaceful surroundings. The property is an outdoor enthusiast's dream, with existing marked hiking trails that can easily be transformed into snowshoe paths in winter. Imagine creating your own ATV trails or enjoying the incredible beachfront along the river, perfect for summer days spent basking in the sun, kayak, canoe SUP....your choice. Take advantage of the Nordic Ski Club, Outdoor lit skating trails at Arrowhead ( 10 mins away). With fiber optics available, you can enjoy the best of both worlds: a serene country setting that feels a world away from the hustle and bustle, yet only a short seven-minute drive from town. Experience the quietude of nature without sacrificing connectivity; the choice is yours to disconnect or stay plugged in. This is more than just a home; its a lifestyle. Embrace the chance to revel in privacy and space while enjoying the beauty of nature right at your doorstep. Whether you're looking to spend lazy days at the beach or unwind in your impeccably finished home, this property is the perfect canvas for your dreams. Don't miss out on this rare opportunity to make it your own! (id:50886)
Sotheby's International Realty Canada
170 Esther Crescent
Thorold, Ontario
Welcome to your dream home in the heart of Welland! This 6 year new freehold townhome offers the perfect blend of comfort, style, and convenience. Featuring 3 spacious bedrooms, 2 full bathrooms NO SIDE WALK, NO REAR NEIGHBOURS, this home provides extra parking, privacy, and low maintenance perfect for growing families. Inside, you'll find a bright open concept living space designed for entertaining, with brand new flooring (installed just last year), no carpet throughout, and a beautifully maintained interior. The modern kitchen offers ample cabinetry and storage, making it ideal for home cooks. Upstairs, enjoy the convenience of the LAUNDRY ON SECOND LEVEL, along with 3 bedrooms and 2 full bathrooms. The location is unbeatable just minutes from Seaway Mall, schools, restaurants, and quick highway access for an easy commute. This move-in-ready home truly checks all the boxes. Book your private showing today and start making unforgettable memories! (id:50886)
Royal Star Realty Inc.

