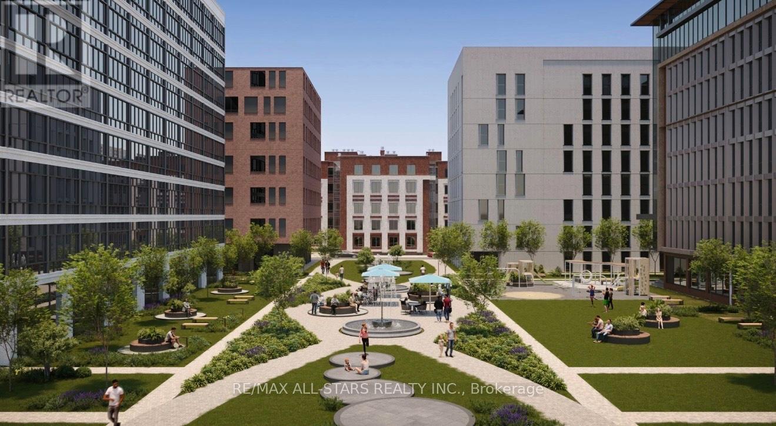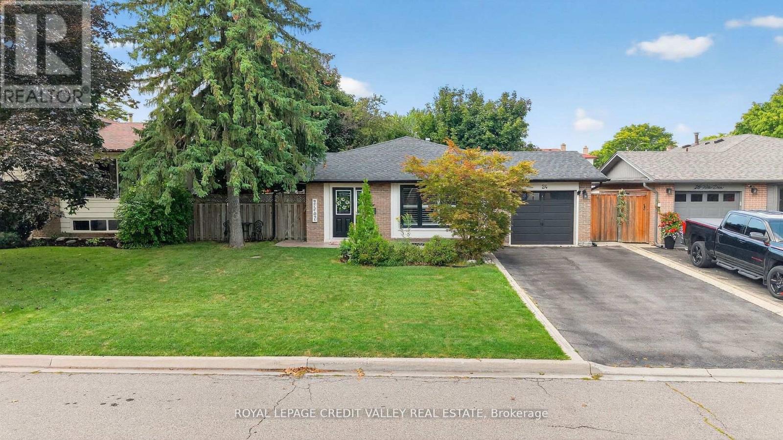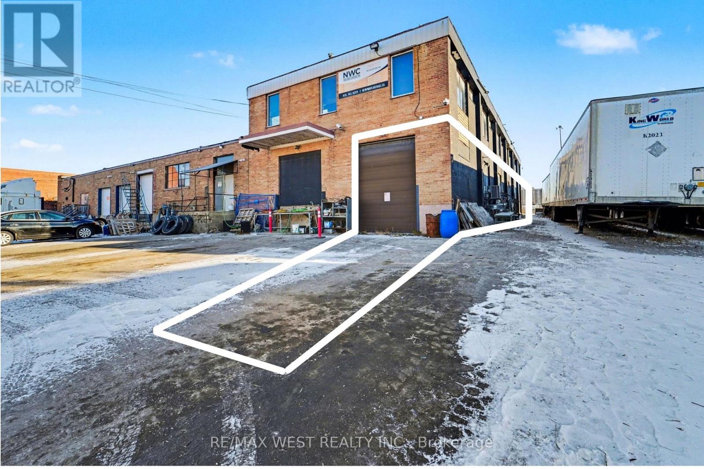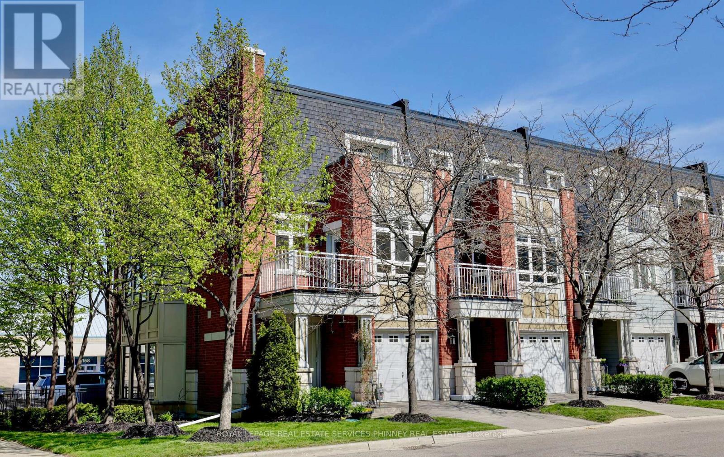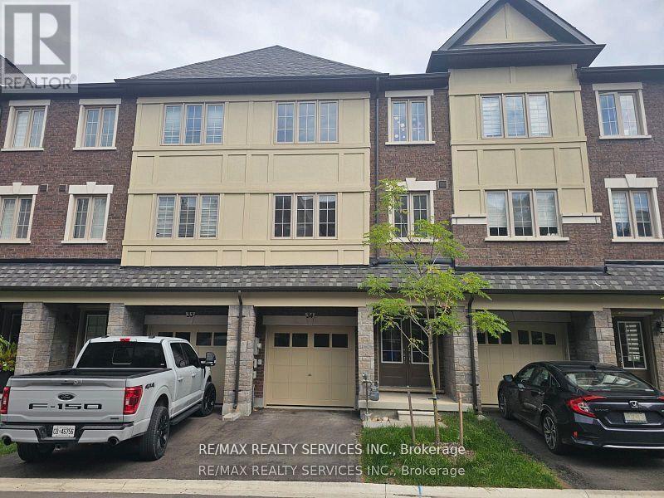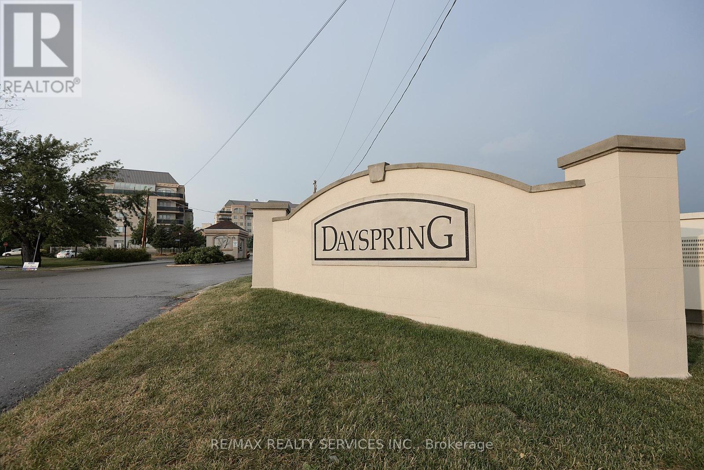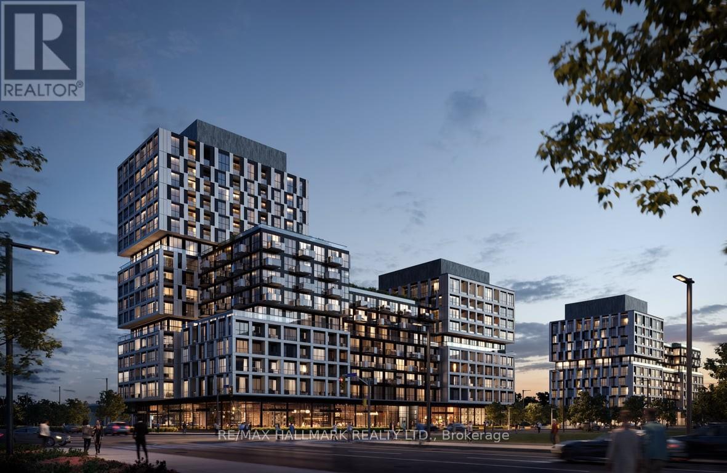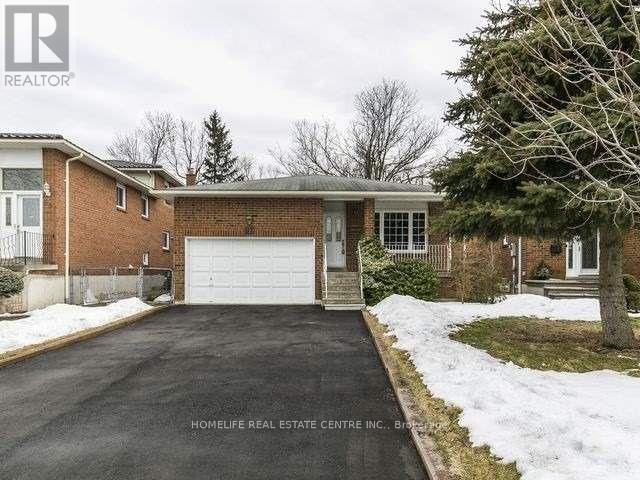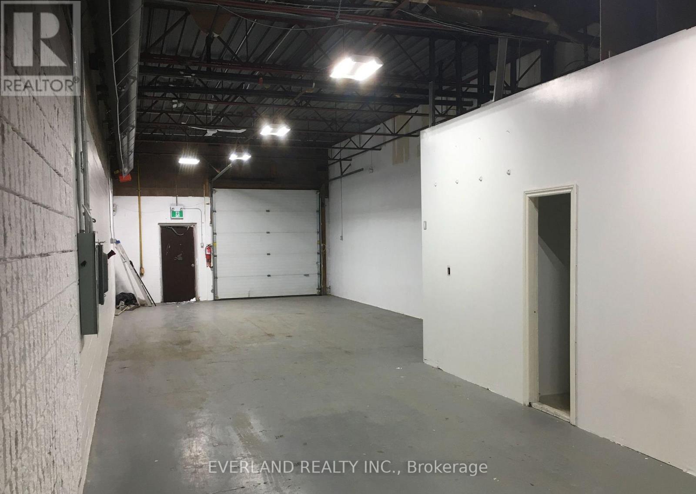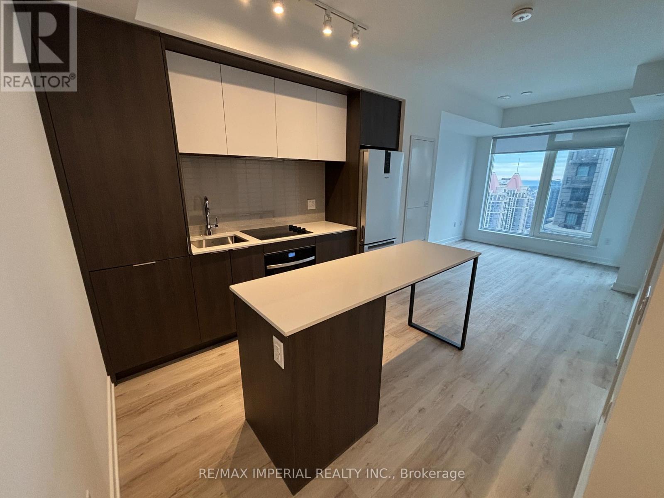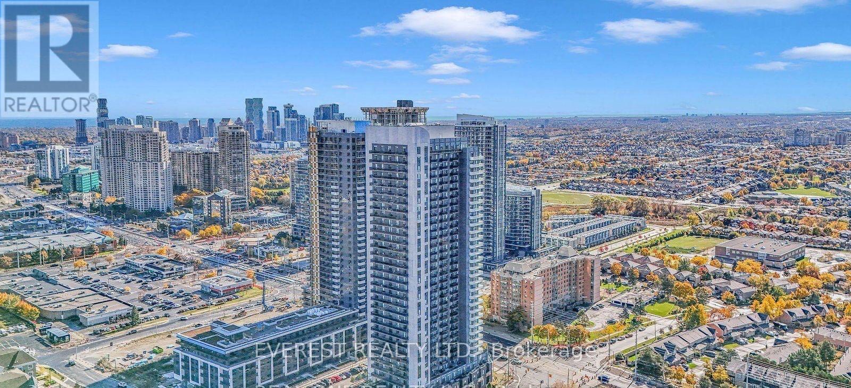340 Palmer Road
Belleville, Ontario
For Sale - 340 Palmer Road, BellevilleResidential Development Land | Approx. 4.65 AcresA well-located development parcel in central Belleville offering approximately 4.65 acres of land. The site is situated near schools, shopping, public transit, Highway 401, and Belleville General Hospital, providing strong connectivity and everyday convenience.The area has seen recent planning activity that supports residential growth and urban intensification. Conceptual materials previously prepared for this property illustrate one possible vision for a multi-residential community. These concepts include ideas for mid- or high-density residential forms; however, all such concepts are for illustration only and remain fully subject to municipal review, zoning, and approvals. No plans have been submitted or approved.Neighbouring properties along this corridor have advanced through the planning process with mid-rise applications, reflecting interest in higher-density housing in the surrounding area.Property HighlightsApprox. 4.65-acre site in a central Belleville locationClose to retail amenities, schools, health services, and major transportation routesArea supported by municipal policies encouraging residential intensification.Conceptual design materials available for reference only (not approved; subject to all required municipal processes)Surrounding lands have active mid-rise and multi-residential proposals.Suitable opportunity for builders or developers seeking a site with potential for future residential use, subject to zoning and approvals (id:50886)
RE/MAX All-Stars Realty Inc.
24 Willis Drive
Brampton, Ontario
Stunning 3- Level Back Split in Sought-After Peel Village. Welcome to 24 Willis Drive, a beautifully renovated home located in one of Brampton's most desirable, family-friendly neighbourhoods. This 3-level back split combines modern upgrades with timeless charm, offering both style and functionality for today's busy families. Key Features: 3 Spacious Bedrooms & 2-Bathrooms - perfect for families of all sizes. Fully Renovated & Open Concept - Designed for eamless living and entertaining. Modern Kitchen - Quartz countertops, stainless steel appliances & sleek finishes. Gleaming Hardwood Floors- Throughout main living spaces. Bright Recreation Room - Full-sized with electric fireplace. Outdoor Living. Step Outside to a private, fenced backyard complete with patterned concrete walkway and patio, ideal for summer gatherings. A garden shed adds extra storage, while the curb appeal makes a lasting first impression. Comfort and Convenience. Featuring a gas furnace, central air conditioning, and attached one-car garage, this home is move-in ready. Prime Location. Located close to major highways, top-rated schools, and parks with splash pads, tennis courts, and a skating rink -- Everything you need is just minutes away. (id:50886)
Royal LePage Credit Valley Real Estate
Lower Level - 50 Bartor Road
Toronto, Ontario
Rarely offered lower level industrial space for lease. Approximately 4000 square feet of 10 ft clear height industrial space with a wide range of uses available. Featuring 1 Double Man Door, 2 Man Doors, and 1 Drive in door with garage area. Excellent location for your business with easy access to Highways 400 & 401, public transit, and amenities. Unit has central air and heating. Lease price is + HST and + Utilities (id:50886)
RE/MAX West Realty Inc.
165 Lakeshore Road E
Mississauga, Ontario
Highly Sought After Beautiful Townhouse In The Heart Of Port Credit Village boasting 2200Sqft+ Of sun-filled Living Space. This corner unit features Windows And Sunshine Throughout with Two Large Balconies and Double Sided Gas Fireplace In Living Area. Three spacious bedrooms on the top floor including a Large Walk-In Closet And Private Ensuite Bathroom In Master Retreat. .The open concept living and dining rooms are perfect For Everyday Living & Entertaining. Walking Distance To the Port Credit Waterfront, Many Restaurants, Pubs, and Trendy Shopping. Quick access to the Port Credit GO station . Live/Play Where The Action Is! (id:50886)
Royal LePage Real Estate Services Phinney Real Estate
34 - 68 First Street
Orangeville, Ontario
Charming Brand New 3-Bedroom Townhome Nestled in the Heart of Orangeville! Featuring 9ft Ceilings,Open-Concept Layout, Wood Flooring, Stainless Steel Appliances, Two Balconies, Large Windows and Stylish Finishes No Carpet Wood Flooring Throughout Balcony Off The Master Bedroom Ensuite Bath & Balcony On Main Floor With Deck. Conveniently Located Near Essential Amenities. Shops, Schools, Parks, and Groceries. This Townhouse is the Ideal Blend of Luxury and Convenience! Excellent Location & Opportunity (id:50886)
RE/MAX Realty Services Inc.
703 - 7 Dayspring Circle
Brampton, Ontario
Stunning Penthouse Unit Offering 1400 Sqft Of Luxury Living, 10' Ceilings, Crown Mouldings & Situated In A Predominately Adult Building. Well Designed Floor Plan With Bdrms At Opposite Ends Of The Unit. Spacious Living Rm With Gas Fp & 2 W/O's To Large Terrace O/L Conservation Area & Toronto Skyline. Mst Bdrm Offers Sitting Area, W/I Closet & 4Pc Ensuite. Village Hall Has Many Amenities Including Gym, Entertainment Rooms & Much More. (id:50886)
RE/MAX Realty Services Inc.
508 - 1037 The Queensway
Toronto, Ontario
Don't Miss This Beautiful Family Home in the Heart of Highly Desirable Crosby! Brand new and move-in ready, this charming residence sits directly across from Skopit Park and is surrounded by top-rated private, Catholic, and French immersion schools, including Bayview Secondary. Enjoy a mature, family-friendly neighborhood just minutes from shopping, transit, and the GO Station - the perfect combination of comfort, convenience, and community! (id:50886)
RE/MAX Hallmark Realty Ltd.
97 Fairglen Avenue
Brampton, Ontario
Spacious and well-maintained 5-level backsplit backing onto a private ravine. Features a bright living/dining area, family-size kitchen with skylight, hardwood on upper level, and a large family room with wood-burning fireplace and walkout to deck. Separate side entrance and additional rooms offer great flexibility for extended family or work-from-home needs. Located on a quiet street close to schools, parks, and all amenities. A rare lease opportunity in a sought-after Brampton neighbourhood. (id:50886)
Homelife Real Estate Centre Inc.
# E3 - 1585 Britannia Road E
Mississauga, Ontario
Sublease. Clean industrial unit with a drive in door. Immediate possession. Suitable for light manufacturing or warehouse , contractors and showroom uses. Located a few minutes north of Hwy 401. Clean uses only. No automotive, car wraps, detailing, welding, woodworking, stone fabrication, place of worship are all not allowed. No overnight parking. (id:50886)
Everland Realty Inc.
47 Mahoney Avenue
Toronto, Ontario
Top 5 Reasons You'll Love This Home -- 1. Live Cheaper Than Rent: Legal basement apartment earning over $20K/yr, helping pay your mortgage. 2. Fully Renovated & Move-In Ready: 3 + 1 bedroom, 2.5 bath, modern kitchen with quartz counters, functional space, pot lights, high ceilings, updated plumbing, electrical (200 AMP), new HVAC, new roof, new windows - everything done so you don't have to. 3. Bright, Clean and Spacious Main Floor: open concept kitchen and living area, 2pc powder room, laundry area, walk-out to yard, and enclosed veranda for extra year-round living space. 4. Income or Multi-Gen Flexibility: Basement suite features high ceilings, above-grade windows, private laundry & 4-pc bath. 5. Oversized Garage + Excellent Transit Access: Insulated oversized garage with side entrance, convenient parking, and steps to TTC, GO/UP Express, upcoming LRT, highways, schools & shopping. Don't miss this opportunity! (id:50886)
RE/MAX Ultimate Realty Inc.
3306 - 395 Square One Drive
Mississauga, Ontario
Brand-new condo spacious 1 Bed room in the heart of the Square One district! A spacious open layout, center island, stainless steel appliances, and comes with one parking space and a locker. Enjoy premium amenities including a gym, party room, and 24-hour concierge service. Walking distance to Square One Mall, restaurants, parks, the library, and schools. (id:50886)
RE/MAX Imperial Realty Inc.
Ph02 - 8 Nahani Way W
Mississauga, Ontario
Luxury 2 Bedroom Penthouse Suite!! Large Balcony W/Breathtaking View!! With Terrace Filled With Natural Light!! 2 Parking + 1 Locker Included. This Suite Features 9' Ceilings. Laminate Florring, Stainless Steel Appliances Open Concept Family Size Kitchen, Quartz Counters, Backsplash, Great Layout. Large Windows. Great Location- Minutes To Public Transit, Hwy 401 & 403, Future LRT, Square One Shopping Mall & Grocery! (id:50886)
Everest Realty Ltd.

