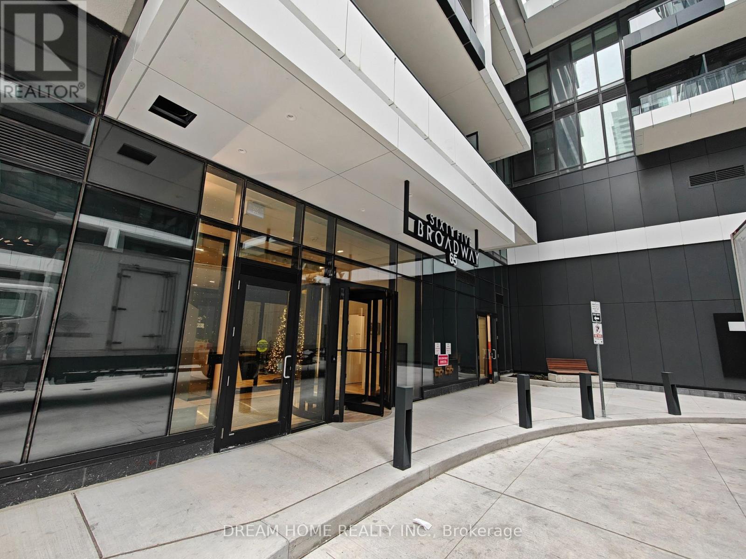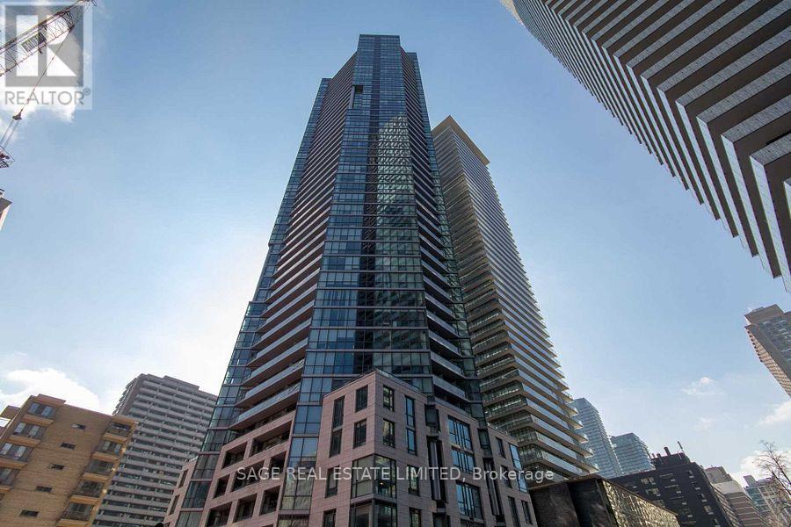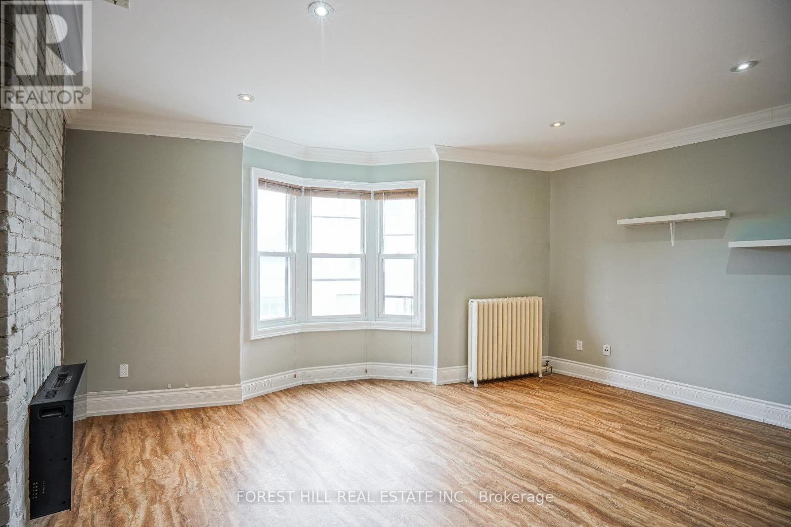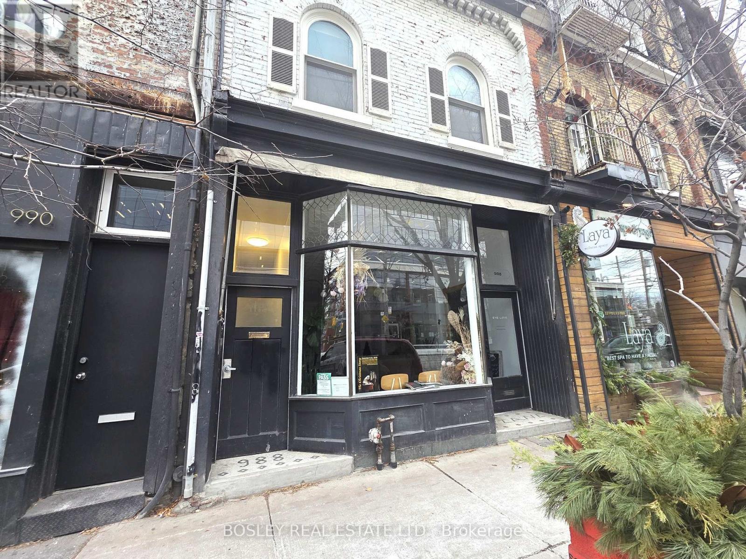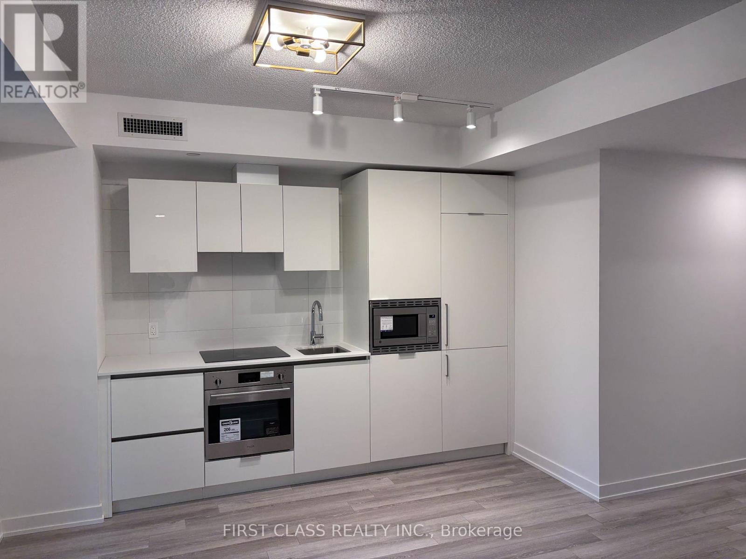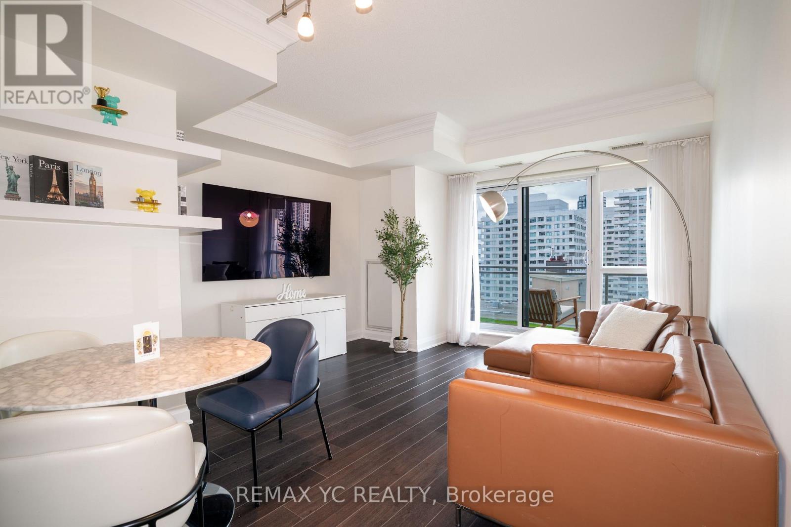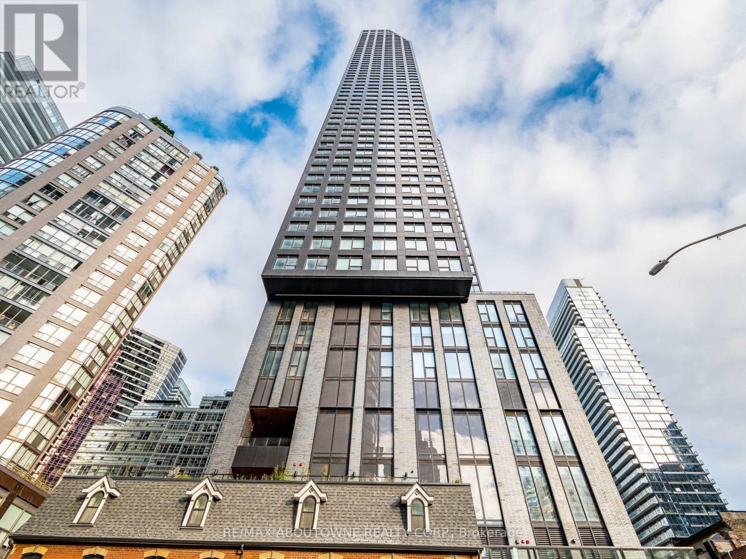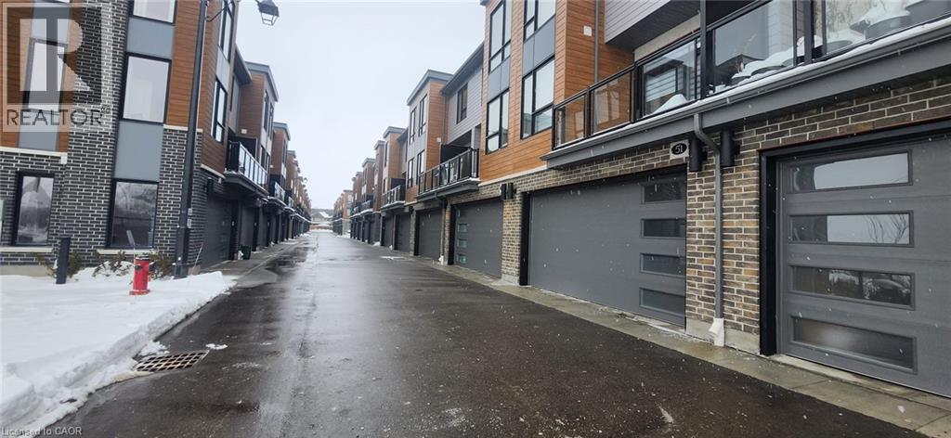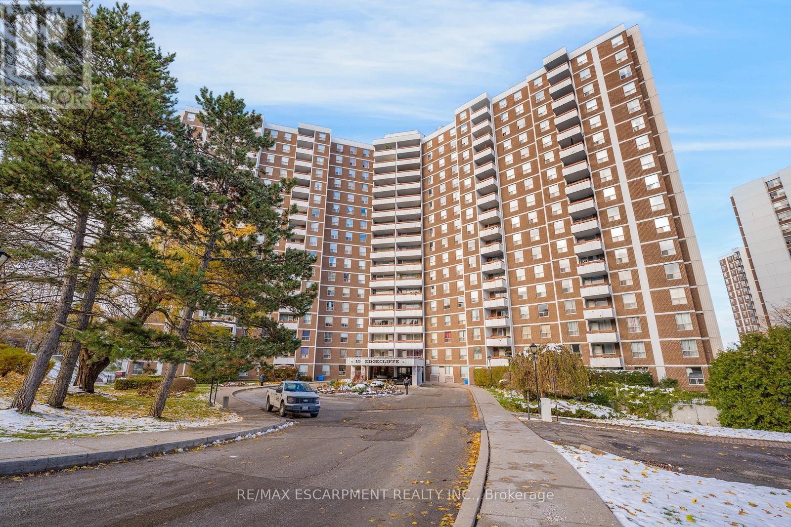216 - 11 William Carson Crescent
Toronto, Ontario
Freshly Painted and Brand New hardwood floor~Highly Sought After Antiquary Condo In Hoggs Hollow Neighbourhood; 6-storey Low Rise luxury Residence, Perfect For Families, Short Walk To York Mills Subway Station, Renowned Elementary & High Schools (Owen, Armour Heights, St Andrew, York Mills Ci), Grocery Shop Nearby. Spacious 2 bedroom layout over 1000 sqf. Includes 1 parking spot and 1 locker. (id:50886)
Right At Home Realty
1611 (Room 3) - 365 Church Street
Toronto, Ontario
***Female Tenant Only. Share Unit with Two Female Tenants*** One Bedroom For Rent In A Bright And Spacious South-West Corner Unit. Modern Open Concept Kitchen With Integrated Appliances And Stone Countertop. This 3 Bedroom Condo Is Equipped With 24 Hr Concierge/Security, Large Balcony, Stainless Steel Appliances Including Washer & Dryer, Furnished Suite, Landscaped Rooftop Terrace, On Site Bicycle Storage, Party Room & Reading/Theatre Lounge And Visitor Parking. Ideally Located Just Steps To TMU, U of T, George Brown College, Loblaws, the Mattamy Athletic Centre and Allan Gardens. A 98 Walk Score Puts You Very Close To The Eaton Centre, Hospital Row, Multiple Transit Options, Shops And Restaurants. (id:50886)
Sutton Group-Admiral Realty Inc.
515 Wilson Avenue
Toronto, Ontario
Eugene Cosmetic Clinic is a powerhouse in the aesthetic industry-an established, trusted, and fast-growing clinic known for delivering advanced, evidence-based cosmetic and skincare treatments. This business is not just operating... it's thriving. Offering in-demand services such as medical-grade facials, laser hair removal, skin rejuvenation therapies, injectables, acne and pigmentation solutions, and tailor-made treatment programs, the clinic attracts a loyal and expanding clientele seeking real, measurable results. Built on a culture of safety, education, and clinical excellence, the clinic shines for its skilled practitioners, modern technology, and reputation for delivering natural, high-quality outcomes. Its name carries credibility, trust, and professionalism-making it a rare, turn-key opportunity for any buyer who wants to step into a respected, profitable, and future-ready cosmetic practice.No professional license? No problem. The seller has the connections and resources to help secure a licensed practitioner, ensuring a smooth, compliant takeover from day one.And here's the bonus: the sale includes a complimentary advertising subscription-giving the new owner immediate visibility, increased reach, and a powerful jump-start for continued growth.This is more than a business purchase; it's a chance to own a brand with momentum, community trust, and unlimited potential. (id:50886)
Soltanian Real Estate Inc.
1205 - 65 Broadway Avenue
Toronto, Ontario
Experience modern living at 65 Broadway Avenue by Times Group, a brand-new condominium in the vibrant heart of Yonge & Eglinton. This sun-filled 1-bedroom suite offers a thoughtful open layout, modern kitchen with built-in appliances and quartz countertops, in-suite laundry, and elegant finishes for effortless everyday living. Residents enjoy premium amenities including a rooftop lounge with BBQs, fully equipped gym, billiards room, study and party rooms, and 24-hour concierge. Just steps from Eglinton Station and surrounded by shops, cafés, and restaurants, this is urban living at its finest. (id:50886)
Dream Home Realty Inc.
3706 - 45 Charles Street E
Toronto, Ontario
Chaz Yorkville. Spacious Open Concept With Floor To Ceiling Windows. 9' Ceilings. North-west Facing Terrace City view.Contemporary Kitchen with High-End Finish Throughout. 24 Hr Concierge, Luxury Chaz Club, Zen-Inspired Relax Room,Gym, 3D Screening Room, Pet Spa, Bbq Terr, Core Downtown, Excellent Walk Score, Step To Subway/Ttc, U Of T,World-Class Shopping On Bloor, Yorkville, Restaurants And More. (id:50886)
Sage Real Estate Limited
3 - 1491 Dundas Street W
Toronto, Ontario
Renovated, Spacious 1000+Sf Two Bedroom With Two Generous Dens To Use As Home Offices! BrightLiving Room With Bay South-Facing Bay Window & Electric Fire Place. Master Bedroom Has JulietBalcony And Two Windows. Central Air Conditioning Plus Lots Of Windows Throughout For Great AirCirculation, Washer & Dryer In The Building Shared With Only Three Other Units. Bus Stop RightOutside The Building. Excellent Location. (id:50886)
Forest Hill Real Estate Inc.
988 Queen Street W
Toronto, Ontario
Prime Queen W retail opportunity just East of Ossington in the midst of one of the best retail nodes in the city, steps to Trinity Bellwoods Park. Approx 850 Sq plus access to a full basement and secluded rear yard. Suitable for many retail and service uses (no cannabis, restaurant or bar uses). Character facade w/ high ceilings and many historical restored elements. (id:50886)
Bosley Real Estate Ltd.
903 - 238 Simcoe Street
Toronto, Ontario
Brand New Luxury Condominium Dundas/University, Step to Subway & U Of T, OCAD! Bright and Spacious Big 1 Bedroom- 538 sq ft. with northeastern view. Corner unit. Steps to the University of Toronto, world embassy, hospitals, St Steps away from U of T, OCAD, St Patrick Subway Station, City Hall, AGO, Toronto General Hospitals And Queens Park. Close To Everything. (id:50886)
First Class Realty Inc.
1709 - 83 Redpath Avenue
Toronto, Ontario
Welcome to this beautifully designed 1+Den suite with a large private balcony and two(2) full bathrooms. Offering approximately 700 sq.ft. of interior space plus 120 sq.ft. of outdoor living, this bright and spacious unit features 9' ceilings and modern finishes throughout. The open-concept layout includes a stylish kitchen, a den perfect for a home office, and two walkouts to an oversized balcony with open and unobstructed city views. Located in a boutique, well-managed building with rooftop patio, hot tub, gym, basketball court, and guest suites. Just steps to transit, LRT, Yonge subway line, shops, and restaurants. Don't miss this rare opportunity to own a spacious and stylish suite in a highly sought-after location. (id:50886)
RE/MAX Yc Realty
1116 - 8 Wellesley Street W
Toronto, Ontario
***Brand New - Never Lived-In*** This spacious 2 bedroom, 2 bathroom condo at 8 Wellesley, provides over 713 sq, ft, of living space. It features laminate floors throughout. Very bright. Open concept floor plan that floods natural light and brightens into the space. Modern kitchen with stainless steel appliances and quartz countertop. The main bedroom includes a closet and 4pc ensuite bathroom. Second well-sized bedroom with walk-in closet and a window. Ensuite laundry and large windows that suits for study/work area. Excellent building amenities such as concierge, exercise room, gym, and party room. Exceptionally located. Close to Hospital, public transit, shopping, schools, and everyday essentials. (id:50886)
RE/MAX Aboutowne Realty Corp.
271 Grey Silo Road Unit# 51
Waterloo, Ontario
Welcome to this luxury Trailside Townhome located in the highly sought-after Carriage Crossing community in Waterloo! Enjoy a maintenance-free lifestyle with lawn care, landscaping, and snow removal included. This modern and elegant 4-bedroom, 4-bathroom home offers a double car garage and exceptional finishes throughout. The main floor provides a versatile office/bedroom complete with a stunning 3-piece ensuite featuring a quartz vanity and sleek tiled shower. The second level showcases an open-concept layout with a gourmet kitchen boasting an island, quartz countertops, stainless steel appliances, and a spacious walk-in pantry/storage. The adjoining great room and dining area feature warm hardwood flooring, along with a convenient 2-piece powder room and access to a balcony. On the third level, the primary bedroom offers a walk-in closet and a beautifully designed ensuite with tiled shower and quartz vanity. Two additional bedrooms share a stylish 4-piece bathroom. The upper-level laundry adds convenience, plus a second balcony for outdoor enjoyment. Situated just steps from the Walter Bean Trail, Grand River, RIM Park, Grey Silo Golf Course, and close to Conestoga Mall, Conestoga College, and University of Waterloo—this home provides an unbeatable lifestyle with easy access to premium amenities and top-rated schools. (id:50886)
Homelife Miracle Realty Ltd.
206 - 10 Edgecliff Golfway
Toronto, Ontario
Welcome to this spacious 3 bedroom, 2 bathroom condo with convenient parking for one vehicle plus a locker. Enjoy an open living room with a walk-out to the balcony and a large eat-in kitchen featuring ample cabinetry, counter space, a generous centre island, and a breakfast area. The primary suite offers a 2-piece ensuite bathroom and a walk-in closet, while the two additional bedrooms are spacious in size. Completing this tasteful unit is a 4-piece bathroom and a laundry area. Amenities include visitor parking, an exercise room, and a party room. Ideally located near shopping centres, schools, the Don Valley Parkway, golf courses, trails, parks, and more. Your next home awaits. (id:50886)
RE/MAX Escarpment Realty Inc.




