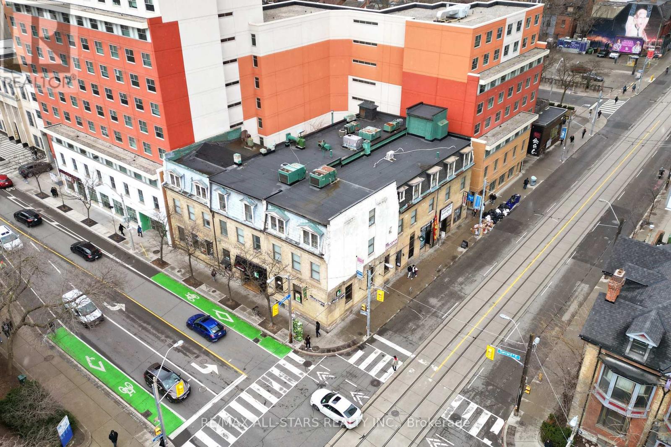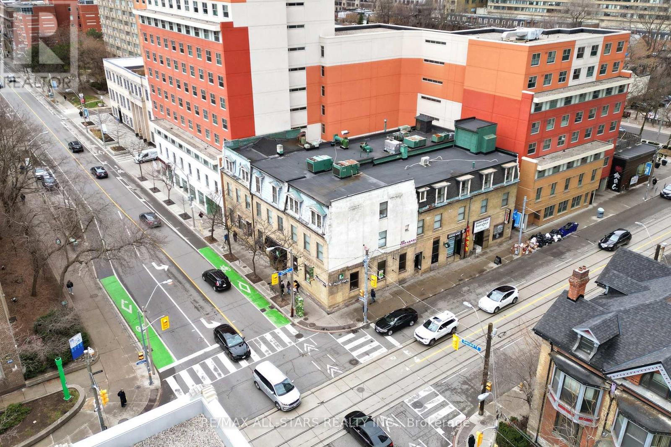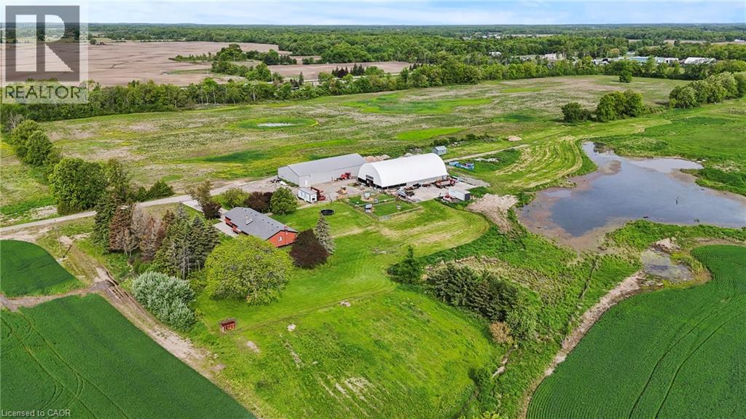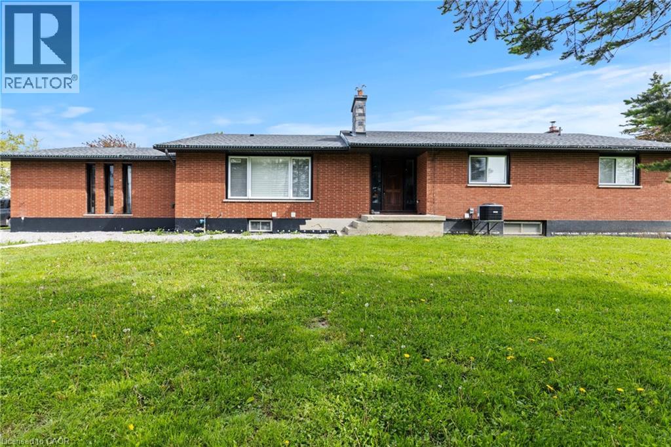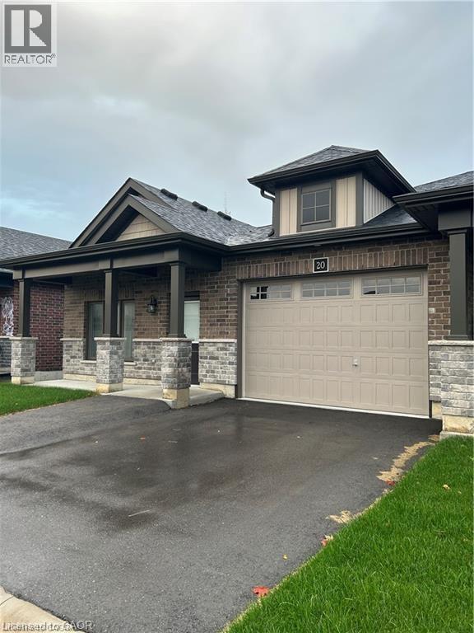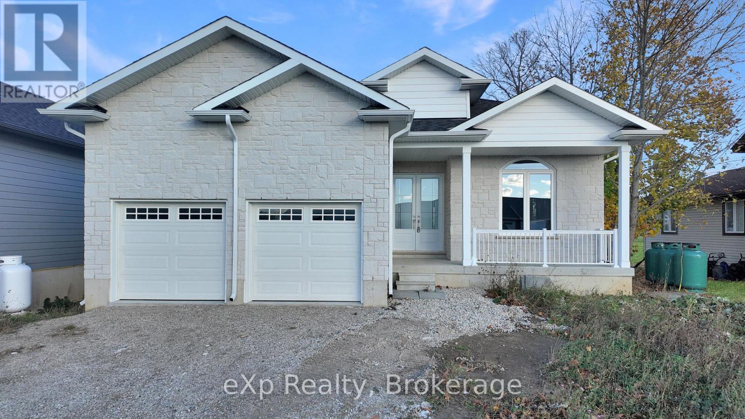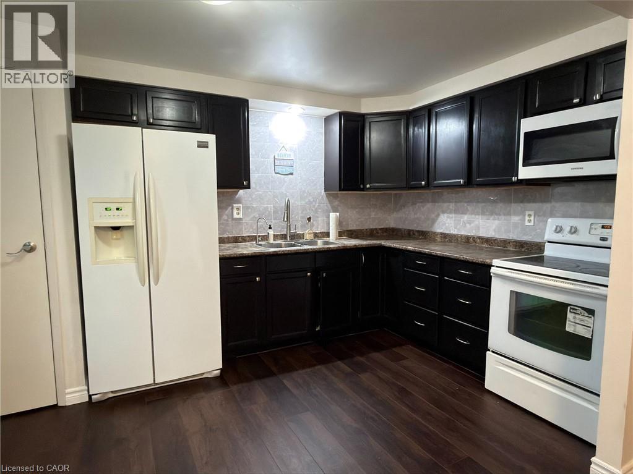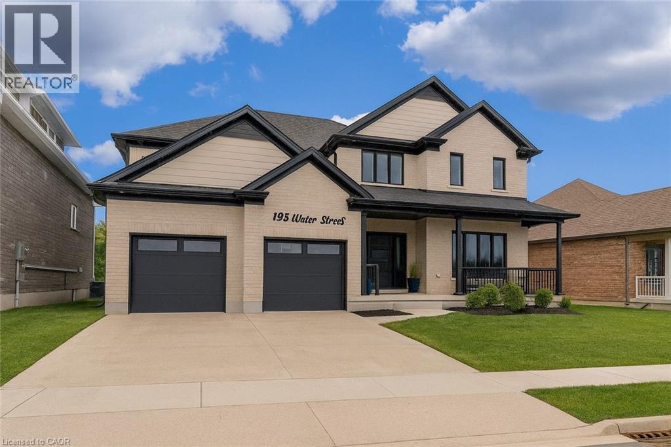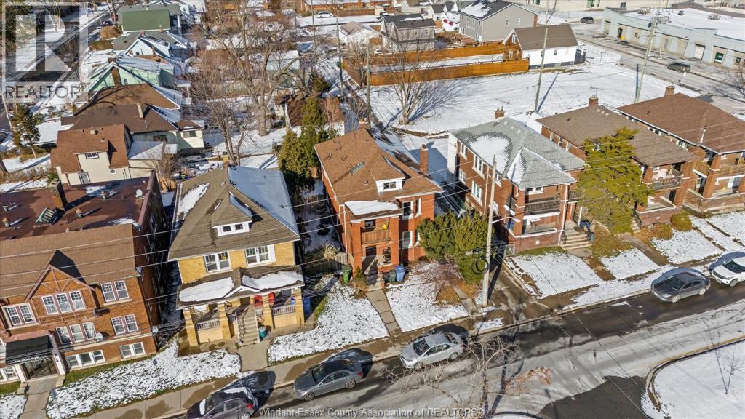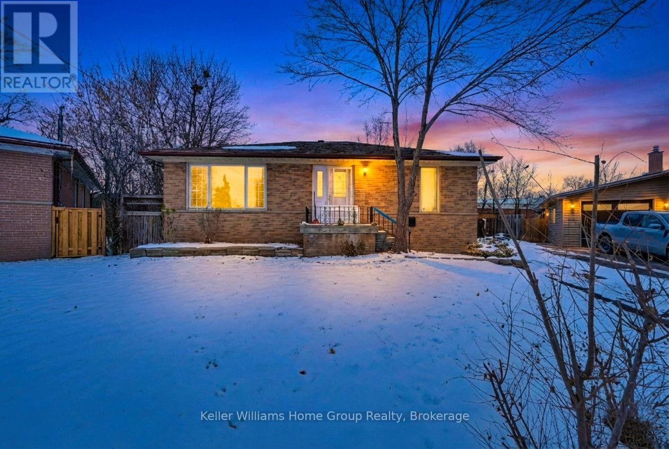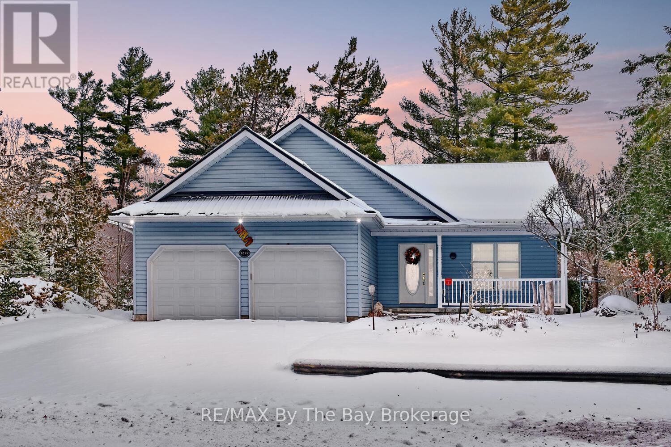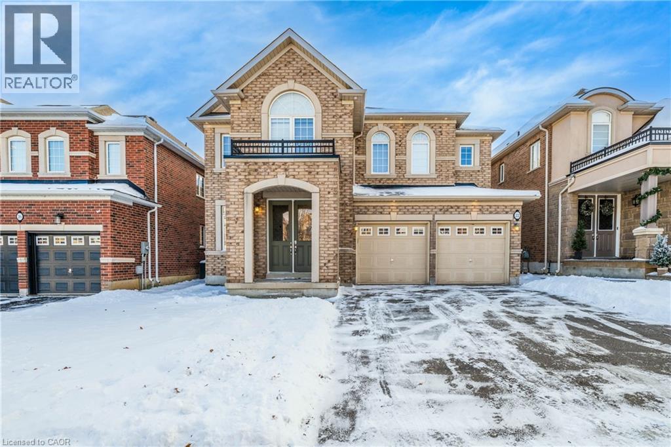66 Gerrard Street E
Toronto, Ontario
For Sale - 66 Gerrard Street East, TorontoThree-Storey Commercial Building | Approx. 21,000 Sq. Ft. | Corner of Gerrard St E & Church StA well-maintained, three-storey brick-and-beam commercial building positioned at the southeast corner of Gerrard Street East and Church Street in downtown Toronto. The property offers approximately 21,000 sq. ft. of leasable space on a 78 ft. x 101 ft. lot. Zoned CR, the site supports a wide range of commercial and mixed-use applications, including office, medical, retail, hospitality, and institutional uses .Building HighlightsProminent corner location with strong visibility and signage potentialEfficient floor layouts across all three levelsStable tenant mix providing dependable incomeCurrent occupants include medical/healthcare offices, professional services, two restaurants, and an event venue with active operationWell-managed asset with consistent day-to-day performanceLocation AdvantagesSituated steps from Toronto Metropolitan University, major hospital institutions, public transit, and established residential and institutional nodes. The area benefits from high pedestrian and vehicle traffic, a strong daytime population, and convenient access to neighbourhood amenities.Investment SummaryAn opportunity to acquire a solid income-producing asset with long-term redevelopment potential in one of Toronto's high-growth urban corridors. Well-suited for investors, developers, or owner-users seeking a centrally located downtown commercial property. (id:50886)
RE/MAX All-Stars Realty Inc.
66 Gerrard Street E
Toronto, Ontario
For Sale - 66 Gerrard Street East, TorontoThree-Storey Commercial Building | Approx. 21,000 Sq. Ft. | Corner of Gerrard St E & Church StA well-maintained, three-storey brick-and-beam commercial building positioned at the southeast corner of Gerrard Street East and Church Street in downtown Toronto. The property offers approximately 21,000 sq. ft. of leasable space on a 78 ft. x 101 ft. lot. Zoned CR, the site supports a wide range of commercial and mixed-use applications, including office, medical, retail, hospitality, and institutional uses .Building HighlightsProminent corner location with strong visibility and signage potentialEfficient floor layouts across all three levelsStable tenant mix providing dependable incomeCurrent occupants include medical/healthcare offices, professional services, two restaurants, and an event venue with active operationWell-managed asset with consistent day-to-day performanceLocation AdvantagesSituated steps from Toronto Metropolitan University, major hospital institutions, public transit, and established residential and institutional nodes. The area benefits from high pedestrian and vehicle traffic, a strong daytime population, and convenient access to neighbourhood amenities.Investment SummaryAn opportunity to acquire a solid income-producing asset with long-term redevelopment potential in one of Toronto's high-growth urban corridors. Well-suited for investors, developers, or owner-users seeking a centrally located downtown commercial property. (id:50886)
RE/MAX All-Stars Realty Inc.
6128 Highway 3
Canfield, Ontario
Welcome home to this turn-key 98.25 acre farm with over 80 acres of workable land, targeted field tiling, extensive infrastructure, and a beautifully renovated home set privately off the road. This property is built for productivity, featuring a 50' x 100' steel workshop with hydro, concrete floor, and large barn doors, plus a 50' x 95' coverall with its own well, hydro, and concrete flooring - currently used as a barn but ideal for livestock, equipment, or as an indoor riding arena. Two fenced paddocks with a small run-in shelter suited for goats or other small livestock offer added versatility. The natural pond, ample parking, and multiple access points offer flexibility for a wide range of agricultural operations. The bungalow has been fully updated with new roof, septic tanks, HVAC, drilled well, water treatment system, windows, waterproofing, and more. Inside, you'll find a bright, open-concept layout with three bedrooms, two bathrooms, and a framed full-height basement ready to expand. Natural gas services both the house and shop - an uncommon and valuable rural feature. Currently, the cash crop is averaging approx. $30k/year, with massive potential rental income from the house, workshop, barn and property. A rare opportunity for cash crop, livestock, or agri-business - this is a working farm with room to grow. (id:50886)
Brookside Estate Realty Inc.
6128 Highway 3
Canfield, Ontario
Welcome to sophisticated rural living! This exceptional 98.25 acre property offers over 80 acres of workable land, with targeted field tiling, a thoughtfully renovated home, and serious infrastructure for farming, business, or lifestyle use. Set back from the road for privacy, the home features a bright, open-concept layout, custom kitchen with quartz counters, two full bathrooms, and three spacious bedrooms all on the main floor. All of the big-ticket items have been replaced in the last few years: roof, septic tanks, flooring, HVAC, drilled well, water treatment system, new windows, and full exterior waterproofing with house wrap for added durability. Natural gas - an uncommon rural feature - services both the home and the workshop. The full-height basement is framed for a family room, additional 3 bedrooms (one with ensuite), a full bathroom, and laundry room - with two custom staircases for easy access, and rough-ins already in place. Outside, you'll find a 50’ x 100’ steel workshop with hydro, concrete floor, and large barn doors, and a 50’ x 95’ coverall with its own well and concrete flooring, beside two fenced paddocks, a natural pond, and wide-open views. Currently, the cash crop is averaging approx. $30k/year, with massive potential rental income from the house, workshop, barn and property. This is rural living done right, with the space, infrastructure, and flexibility to bring your vision to life. (id:50886)
Brookside Estate Realty Inc.
20 Grey Fox Lane
Simcoe, Ontario
Newer 3-bedroom end unit bungalow townhouse in immaculate condition. Open concept, laminate flooring, main floor laundry. Primary bedroom with walk in closet and 3-piece ensuite. Stainless steel kitchen appliances, quartz kitchen island with extended breakfast bar. Pot lights in the great room. Sliders to backyard patio. Close to schools, Fanshawe College, churches, hospital, library, park and shopping. (id:50886)
Coldwell Banker Momentum Realty Brokerage (Port Dover)
221 Forler Street
West Grey, Ontario
This Beautiful, Open Concept Bungalow Is The Perfect Combination Of Modern Design And Luxurious Living. This Gorgeous Home Is ~3000 Sq. ft. (1630 Sq. ft. Above Grade + Finished Basement). Enjoy Plenty Of Living Space With 4 Bedrooms (2 Main + 2 Basement) And 3 Bathrooms (2 Main + 1 Basement). The Main Floor Features A Gorgeous Kitchen With Quartz Countertops And A Large Island With Breakfast Bar. The Entire Home Is Carpet Free. With 10' Ceilings Through Main Floor And High Basement Ceilings, This Home Is Perfect For Entertaining. Attached 2 Car Garage With Ample Driveway Space. Located Just 10 Minutes From Hanover In The Village Of Neustadt, Enjoy A Quick Drive To Sulphur Spring Conservation Area, Waterfalls, Neustadt Springs Brewery, And More. Don't Miss Out On The Opportunity To Make This Stunning Bungalow Your Own! (id:50886)
Exp Realty
Icloud Realty Ltd.
44 Frobisher Crescent
Cambridge, Ontario
Welcome to 44 Frobisher Court! This well-maintained freehold townhome is available for lease in a quiet, family-friendly court with no through traffic. The main floor offers an open-concept layout with a bright living room, dining area and functional kitchen. Upstairs you’ll find 3 comfortable bedrooms and a 4-pc bath. The finished walk-out basement provides a spacious rec room, 2-pc bath and direct access to the private backyard. Steps to schools, parks, grocery stores, restaurants and minutes to Shade’s Mill and HWY 401. A great home in a convenient location—move-in ready! (id:50886)
Michael St. Jean Realty Inc.
195 Water Street
St. Jacobs, Ontario
Available From 1st Feb – Discover exceptional living at 195 WATER Street, St. Jacobs, a beautifully designed 5-bedroom, 4-bath home offering the perfect blend of luxury, comfort, and convenience in a highly sought-after community. This spacious residence features 4 parking spaces, including a 2-car garage and 2 driveway spots, along with a walkout basement, a premium ravine lot, and the biggest lot in the entire community. With bright open spaces, modern finishes, 9 ft main floor ceilings, and thoughtfully planned layouts, this home is ideal for families and professionals alike. Perfectly located within walking distance to the St. Jacobs Market and just 900 meters from St. Jacobs Public School, this stunning property offers premium living in an unbeatable location at a rental price of $3,449 per month. Don’t miss it! (id:50886)
Exp Realty
232-234 Giles
Windsor, Ontario
Full Brick 2 1/2 storey up and down duplex with nicely finished hardwood floors and trim throughout. Each unit features fully renovated kitchens, bathrooms, good-sized bedrooms, full basements with tall ceiling heights equipped with waterproofing, owned HWT's, washer and dryer sets. Top unit has a full balcony and massive loft space on the 3rd floor. Completely separate hydro, gas meters, furnaces, AC units. Brand new AC for upper unit. Newer vinyl windows throughout. 2 Parking spaces off the alley, shared side patio. Upstairs is completely vacant, perfect for a move-in mortgage helper or secure turn-key investment property. Main floor rents for $1776.87 + utilities. All appliances included. Located Central Windsor, walking distance to shopping and retail along Ouellette and Erie, minutes from Kennedy High School. (id:50886)
Jump Realty Inc.
18 Gower Court
Halton Hills, Ontario
This beautifully renovated 3-bedroom, 1-washroom bungalow is the perfect place to call home, offering a bright and inviting living space in a friendly neighbourhood close to excellent schools, parks, and local amenities. With utilities included in the rent, this home provides exceptional value along with a spacious front yard and large backyard ideal for outdoor enjoyment. Move-in ready and thoughtfully updated throughout, this charming bungalow is awaiting its next tenant. (id:50886)
Keller Williams Home Group Realty
1327 River Road E
Wasaga Beach, Ontario
Welcome to this charming 3 bedroom home OR 2 bedrooms plus a den just steps away from the beautiful shores of Georgian Bay/Allenwood beach and close to all the amenities of Wasaga Beach. Enjoy this creative custom built floor plan with living space all on 1 floor. If you are looking for a full-time year round home with beach days and quiet evenings in a charming backyard oasis then this Wasaga Beach gem is exactly what you have been looking for. Enjoy your creative custom floor plan with living space all on one floor featuring its open concept kitchen, living room with cathedral ceilings and gas fireplace, separate dining room. Large primary bedroom with ensuite and walk in closet, spacious second bedroom , 3 piece bath with main floor laundry and additional bedroom /den. There is a year round sunroom and also a screened in covered porch with attached deck, large patio and fully fenced in backyard oasis. Along with so many other features this home offers a fully accessible extra high crawl space (5'8") that is fully heated and air conditioned for lots of storage. Large 2 car garage with inside entry, large driveway for extra parking and just a few steps to the closest path to the beach. Forced air gas furnace (2022), water heater (2024) and updated steel roof. Whether it is viewing sunsets from the charming front porch or spending time around the fire in the private back yard this lovely low maintenance custom lifestyle property can be enjoyed in every season and provide all the year round living amenities just minutes away. (id:50886)
RE/MAX By The Bay Brokerage
22 Woodhouse Street
Hamilton, Ontario
Welcome to 22 Woodhouse St., a distinguished detached residence offering an exceptional blend of elegance, comfort, and everyday convenience. Perfectly positioned in one of Hamilton’s most peaceful and secure neighbourhoods, this home provides effortless access to major transportation routes, public transit, upscale shopping, dining, and essential amenities—while still preserving the calm and privacy of a family-friendly community. Adding to its desirability, the property falls within the highly acclaimed Bishop Tonnos Catholic Secondary School boundary, known for its strong academic reputation and supportive learning environment. Inside, the home exudes warmth and sophistication. The south-facing kitchen and office are bathed in natural sunlight throughout the day, creating an inviting atmosphere ideal for both daily living and working from home. The grand primary bedroom offers a true sanctuary, complete with a beautifully appointed spa-inspired ensuite showcasing premium finishes and an elevated sense of luxury. Additional bedrooms are thoughtfully connected by a convenient Jack-and-Jill bathroom, while guests benefit from their own well-designed 3-piece bathroom, ensuring comfort and privacy for every visitor. The fully finished basement significantly enhances the home’s versatility, offering a refined space for leisure, entertainment, or extended living. A standout feature is the custom-built wine bar, crafted with an eye for detail and perfect for hosting intimate gatherings or enjoying quiet evenings at home. Combining upscale design, abundant natural light, and an exceptional location, this property delivers a lifestyle that is truly a step above. A remarkable opportunity for buyers seeking quality, refinement, and community in equal measure. (id:50886)
Right At Home Realty

