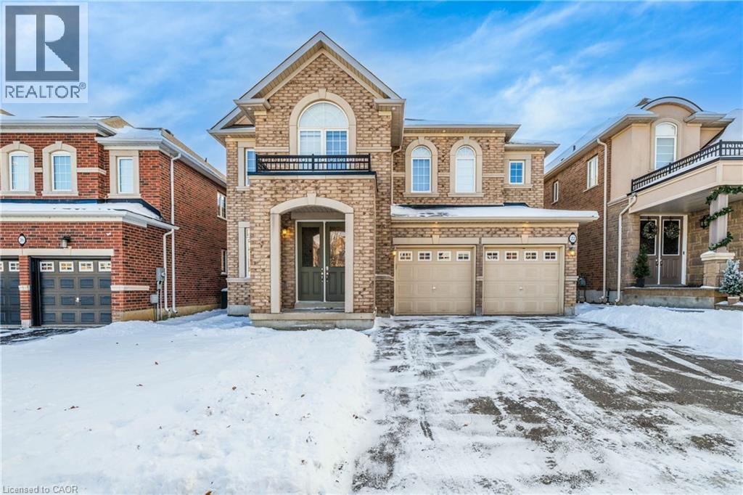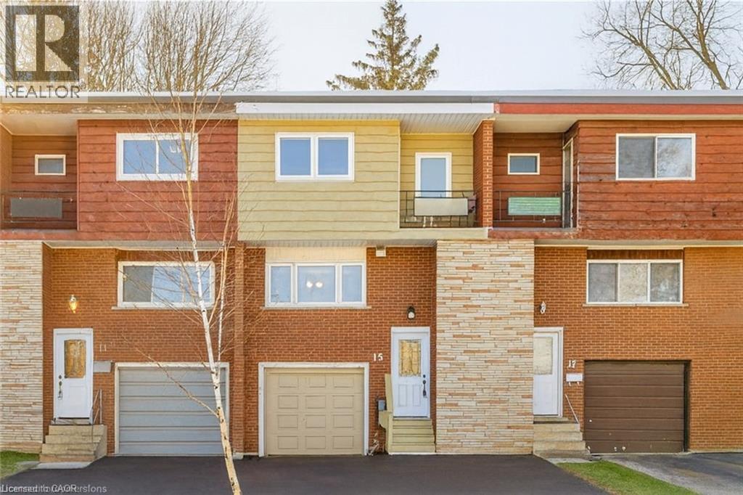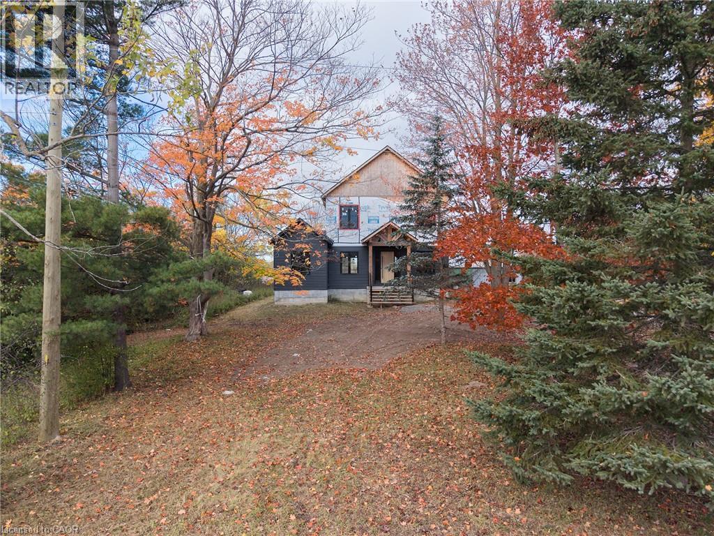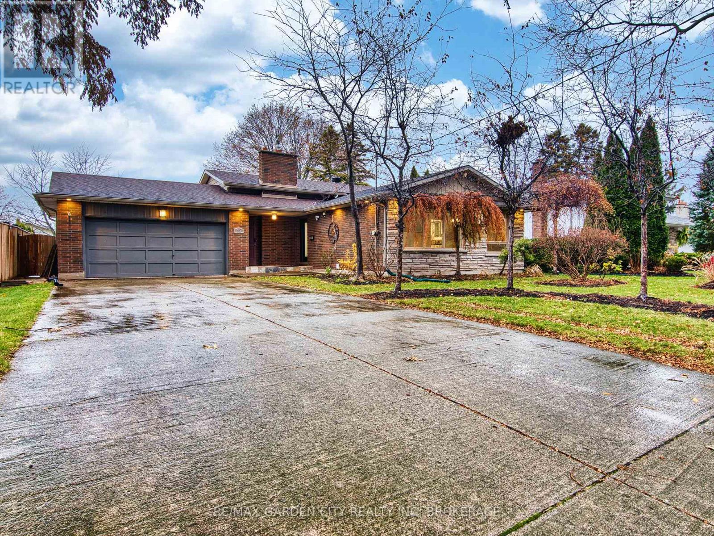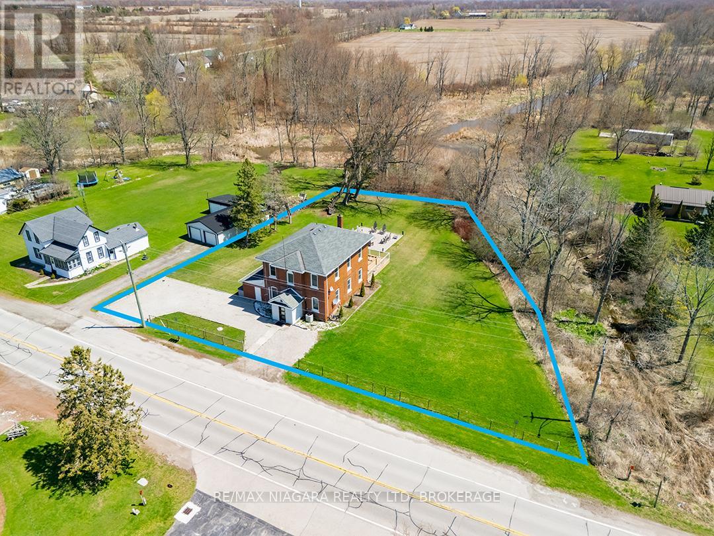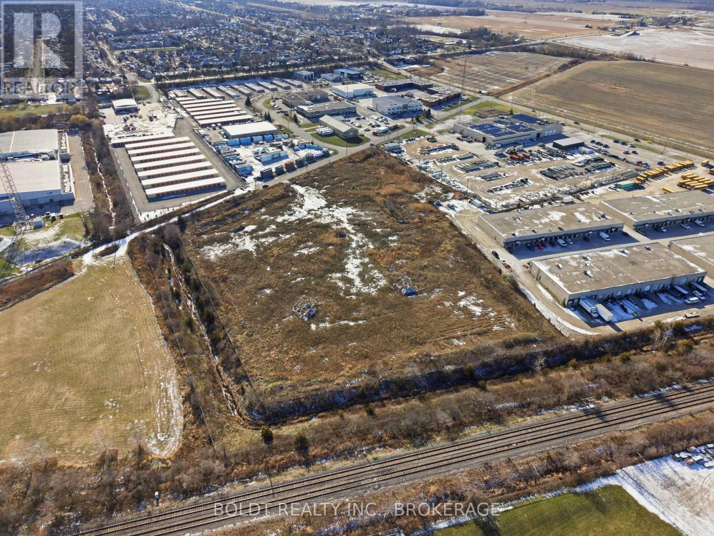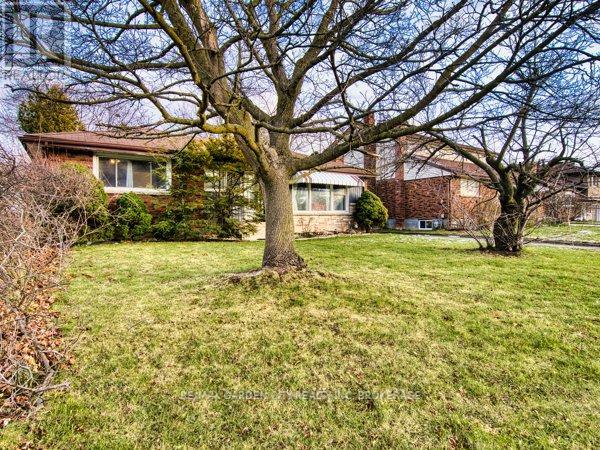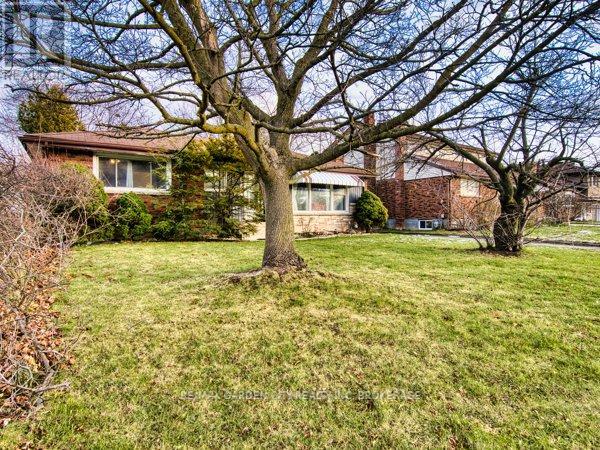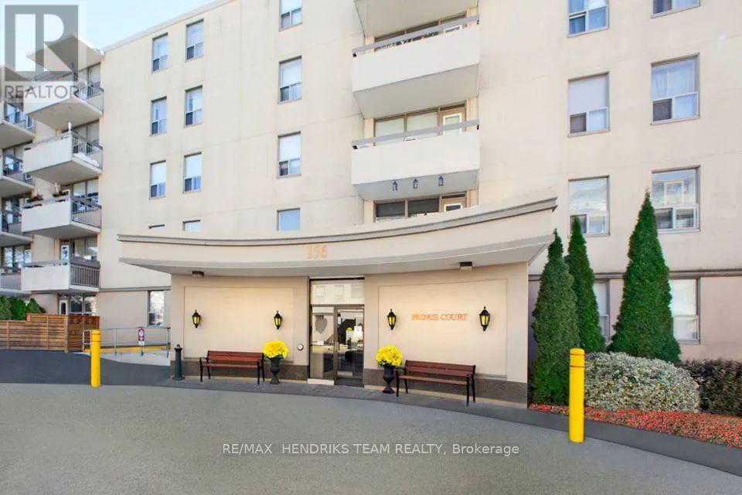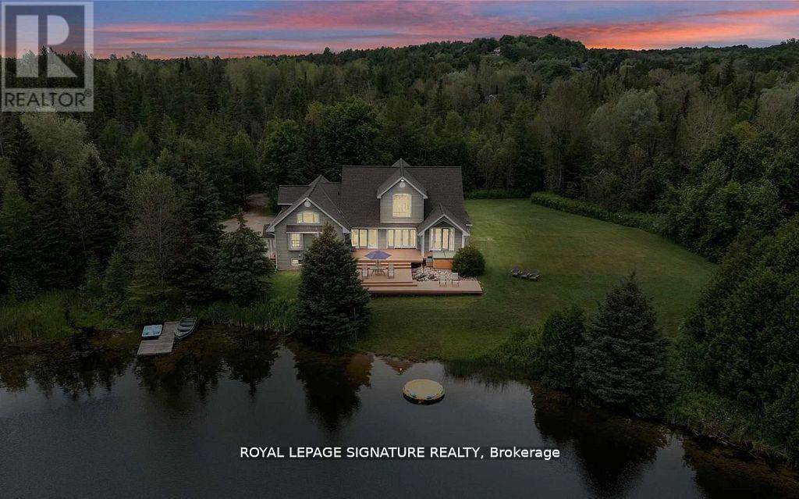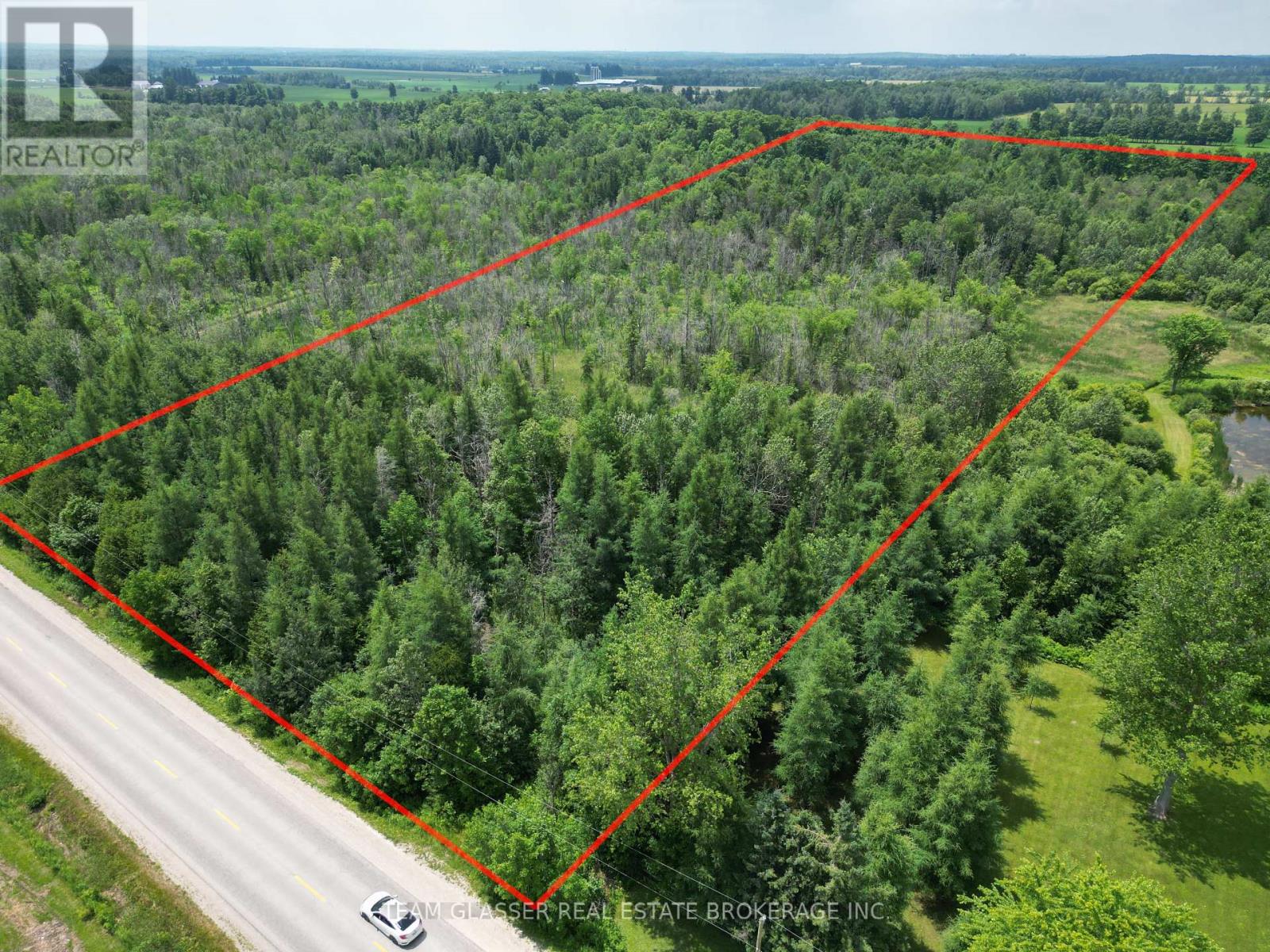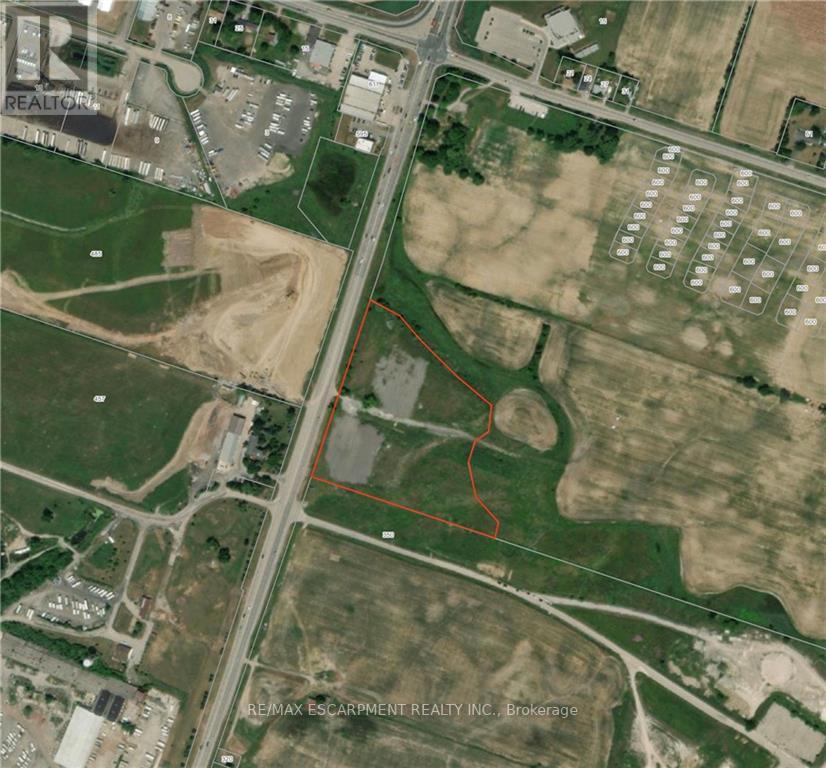22 Woodhouse Street
Hamilton, Ontario
Welcome to 22 Woodhouse St., a distinguished detached residence offering an exceptional blend of elegance, comfort, and everyday convenience. Perfectly positioned in one of Hamilton’s most peaceful and secure neighbourhoods, this home provides effortless access to major transportation routes, public transit, upscale shopping, dining, and essential amenities—while still preserving the calm and privacy of a family-friendly community. Adding to its desirability, the property falls within the highly acclaimed Bishop Tonnos Catholic Secondary School boundary, known for its strong academic reputation and supportive learning environment. Inside, the home exudes warmth and sophistication. The south-facing kitchen and office are bathed in natural sunlight throughout the day, creating an inviting atmosphere ideal for both daily living and working from home. The grand primary bedroom offers a true sanctuary, complete with a beautifully appointed spa-inspired ensuite showcasing premium finishes and an elevated sense of luxury. Additional bedrooms are thoughtfully connected by a convenient Jack-and-Jill bathroom, while guests benefit from their own well-designed 3-piece bathroom, ensuring comfort and privacy for every visitor. The fully finished basement significantly enhances the home’s versatility, offering a refined space for leisure, entertainment, or extended living. A standout feature is the custom-built wine bar, crafted with an eye for detail and perfect for hosting intimate gatherings or enjoying quiet evenings at home. Combining upscale design, abundant natural light, and an exceptional location, this property delivers a lifestyle that is truly a step above. A remarkable opportunity for buyers seeking quality, refinement, and community in equal measure. (id:50886)
Right At Home Realty
15 Greenbrook Drive
Kitchener, Ontario
Welcome to 15 Greenbrook Dr! Nestled in a tranquil and family-friendly neighborhood, this beautiful fully furnished townhome is your perfect retreat from the hustle and bustle of city life. The inviting exterior features a charming brick facade and an attached garage, exuding a classic yet contemporary appeal. Step inside to a thoughtfully designed main floor that effortlessly combines comfort and functionality. The spacious family room is bathed in natural light streaming through oversized windows, creating a warm and welcoming ambiance for relaxing evenings or entertaining guests. The fully equipped kitchen is a culinary delight, boasting stainless steel appliances, gleaming granite countertops, and ample cabinetry to store all your essentials. Adjacent to the kitchen, a formal dining area offers an intimate space to share meals and create lasting memories. Upstairs, you'll find three generously sized bedrooms, each designed to provide ultimate comfort. The primary bedroom is a true sanctuary, featuring a private balcony that overlooks lush greenery – an idyllic spot to savor your morning coffee or unwind with a book. A well-appointed full bathroom serves the upper level, ensuring convenience for all. Additional features of this home elevate its appeal, including a private backyard perfect for outdoor gatherings or gardening, a fully furnished home, and an additional full bathroom in the basement. Located just minutes from three bus stops, Highway 8, this townhome offers seamless access to parks, scenic trails, and bustling shopping centres. Whether you're exploring the local amenities or commuting to work, this central location meets all your lifestyle needs. Don’t miss this incredible opportunity to call 15 Greenbrook Drive your new home. Schedule your viewing today. (id:50886)
RE/MAX Twin City Realty Inc.
205 Brant Church Road
Mount Pleasant, Ontario
Bring your imagination to this nearly finished 1,899 sq. ft. home on a stunning 1.243-acre country lot. The hard work has been started — now you can take it across the finish line and design the final look exactly the way you want it. With a smart layout offering 3 bedrooms and 2 bathrooms, brand-new vinyl windows throughout, and peaceful views in every direction, this property is the perfect canvas for your dream home. Whether you're an investor, contractor, or a buyer eager to put your own stamp on a property, this rare rural opportunity delivers incredible value, privacy, and potential. Create the home you’ve always envisioned in a beautiful countryside setting. (id:50886)
RE/MAX Erie Shores Realty Inc. Brokerage
15 Black Friars Road
St. Catharines, Ontario
Beautifully maintained 3+1 bedroom backsplit in the desirable Lakeshore/Vine St. area. Located on a quiet, tree-lined street, this home offers nearly 1,900 sq.ft. of finished space with a bright main floor and walk-out to the backyard. Three bedrooms on the upper level, plus a lower-level bedroom/office, family room, and second bath. The home features an HRV system for consistent air flow and even temperature, and a basement washroom with heated floors and a massage jet tub. Finished areas provide excellent storage, laundry, and flexibility. Close to parks, schools, shopping, and the lake-an ideal family home in a sought-after neighbourhood. (id:50886)
RE/MAX Garden City Realty Inc
1561 North Shore Drive E
Haldimand, Ontario
Set in the quiet hamlet of Stromness, just minutes from Dunnville and Lake Erie, 1561 North Shore Drive brings together history, thoughtful design, and comfortable country living.Originally a community schoolhouse, this 2,900 sq. ft. home now offers 3 bedrooms, 2.5 baths, and a bright, spacious layout. Ten-foot ceilings, large windows, and simple, well-finished details give the home an easy, modern feel.The kitchen is built for anyone who loves to cook-featuring a 10-burner double gas stove, granite counters, a walk-in pantry, and stainless steel appliances. It flows naturally into the main living area, where the living room with fireplace, dining space, and family room all open to the backyard.Wide staircases, wainscoting, and a mix of den and office spaces add character and flexibility, whether you need room to work or space for hobbies.The property spans three-quarters of an acre and backs onto a quiet stream. Over 1,000 sq. ft. of deck space, clear railing panels, a pergola, and a fire-pit area create a great setting for gathering or relaxing at the end of the day.If you're looking for a full-time home or a country place with history and substance, this one stands out as a rare find. (id:50886)
RE/MAX Niagara Realty Ltd
240 Ridley Road W
St. Catharines, Ontario
Exceptional 7.84-acre E2-zoned industrial property offering prime development potential in one of St. Catharines' most strategic industrial corridors. With 664 ft of road frontage along Ridley Road West, this site provides excellent exposure, efficient access, and strong functionality for a wide range of industrial uses.The property is fully fenced, predominantly level, and supports outside storage as a permitted use, making it ideal for contractors, transportation and logistics operations, equipment yards, or future industrial build-out. Municipal services are located at the lot line, and with no local development charges, the site is well-positioned for development.A Phase 2 Environmental Assessment has been completed, providing added confidence for buyers looking for a ready-to-move-forward industrial opportunity.The location is highly connected-only minutes from the Hwy 406 interchange, with quick routes to the QEW, major transport links, and Niagara's key industrial nodes. Approximately 10,000 tons of certified 3/4" A gravel currently on-site can be included or removed prior to closing, depending on buyer needs.Industrial land of this size, zoning, and location is increasingly difficult to secure in St. Catharines, offering both immediate utility and long-term investment value. (id:50886)
Boldt Realty Inc.
3664 Arlington Avenue
Niagara Falls, Ontario
Fantastic opportunity to step into the Niagara real estate market with this spacious 3+2 bedroom all-brick and stone bungalow, ideally situated in the highly sought-after North End of Niagara Falls. This charming, well-maintained home offers exceptional value and outstanding potential for families, investors, or those seeking an in-law setup.The main floor features carpet-free living, filled with natural light and warm, inviting finishes. Important updates include a new electrical panel (2021), providing peace of mind for years to come. The basement includes a separate entrance, offering excellent potential for multi-generational living, rental income, or private guest quarters.Perfectly located in one of the most desirable family-oriented neighbourhoods, this home is just minutes from top-rated schools, beautiful parks, shopping, restaurants, and all major amenities. Commuters will appreciate the convenient highway access and quiet residential surroundings.Move-in ready and full of possibilities-this is a wonderful chance to own in a premium location in Niagara Falls. (id:50886)
RE/MAX Garden City Realty Inc
3664 Arlington Avenue
Niagara Falls, Ontario
Fantastic opportunity to step into the Niagara real estate market with this spacious main floor 3 bedroom all-brick and stone bungalow, ideally situated in the highly sought-after North End of Niagara Falls. This charming, well-maintained home offers exceptional value and outstanding potential for families, students.The main floor features carpet-free living, filled with natural light and warm, inviting finishes. Important updates include a new electrical panel (2021), providing peace of mind for years to come. Perfectly located in one of the most desirable family-oriented neighbourhoods, this home is just minutes from top-rated schools, beautiful parks, shopping, restaurants, and all major amenities. Commuters will appreciate the convenient highway access and quiet residential surroundings.Move-in ready and full of possibilities. (id:50886)
RE/MAX Garden City Realty Inc
506 - 158 Fitch Street
Welland, Ontario
Welcome to Princess Manor one of the most desired mature-living rental apartments in Welland. Whether its cooking up your favourite steak at the BBQ patio, or making new friends at one of the many resident events, you will be inspired by the sense of community. This bright unit features an open concept living room, dining room, and functional walk-through, white kitchen with stainless steel appliances. Lots of windows bringing in plenty of natural light from the balcony. In this unit you'll also find 2 good sized bedrooms both with closets and a beautiful tiled shower in the 4-piece bathroom. Enjoy a game of billiards in the social room or work on your fitness in the gym, there's a place here for you! Full laundry facility on site. Located across the street from the beautiful Chippawa Park and close to all major amenities including shopping, schools, places of worship and much more! Don't miss out on your chance to call this home! (id:50886)
RE/MAX Hendriks Team Realty
5359 Eighth Line
Erin, Ontario
Welcome to this beautiful 4+2 bedroom 5 bath home sitting on almost 7 acre property offering the best of both worlds, a beautiful family home and that cottage that you have dreamed of. A rare opportunity to own this incredible home situated on a pristine property with its very own swimming pond perfect for kayaking, paddle boarding and fishing with the kids in the summer. As you enter the home you will be in awe of the bright and spacious open concept living area and an incredible water view. Main floor primary bedroom offers a 5 pc washroom, 4 closets and a walkout to the deck where you're going to love watching the sunrise over the water as you sip your coffee. Large kitchen with a 10ft centre island offering tons of storage space. Newly built loft over the garage with full kitchen, living room, spa like washroom and loft bedroom offering a nanny suite or a super unique bed and breakfast opportunity. The basement features an enormous rec room, 5th bedroom and barrel sauna. Located just outside the Village of Erin and only 35 minutes from the GTA, **EXTRAS** Property Taxes Reflective Of The Conservation Land Tax Incentive Program. (id:50886)
Royal LePage Signature Realty
Ptlt 12 Con 12
Southgate, Ontario
Discover the perfect opportunity to build your dream home on this 9.93 acre parcel of scenic countryside in the peaceful hamlet of Hopeville, Grey County. Located 20 minutes from Durham, Shelburne, Mount Forest and 40 minutes from Orangeville - this expansive lot offers both privacy and potential nestled just off Grey Road 14 for convenient year-round access. Zoned Residential Type 6 (R6) and Environmental Protection (EP), this lot allows for building at the front or rear (SVCA approval may be needed), and suitable for recreational activities at a great value. With hydro available from the road, the flat terrain features a mix of lightly and medium wooded areas, offering a beautiful natural backdrop and endless design possibilities. Seller has undergone some due diligence. (id:50886)
Team Glasser Real Estate Brokerage Inc.
Pt W1/2 Lt 9 Argyle Street N
Haldimand, Ontario
Rare opportunity to own 9.5 acres of development land on Argyle Street North in Caledonia! This property offers major exposure! (id:50886)
RE/MAX Escarpment Realty Inc.

