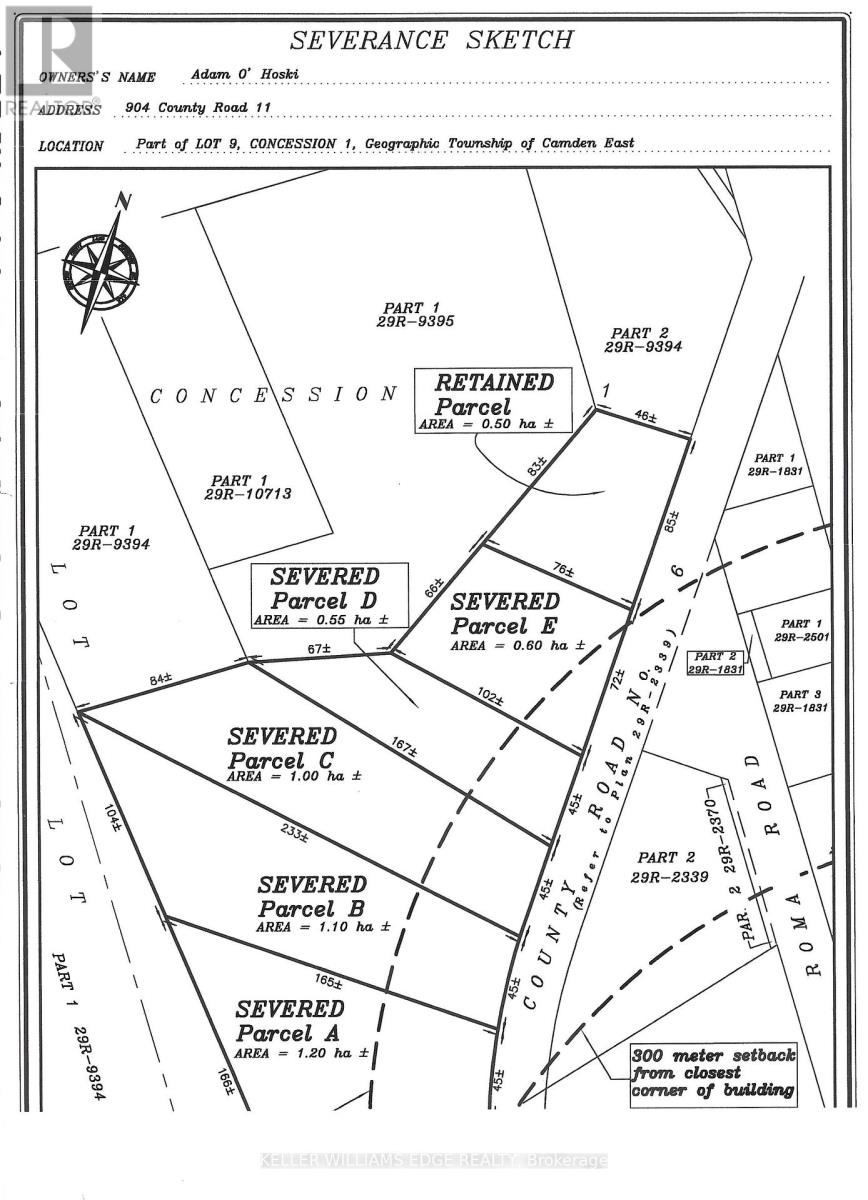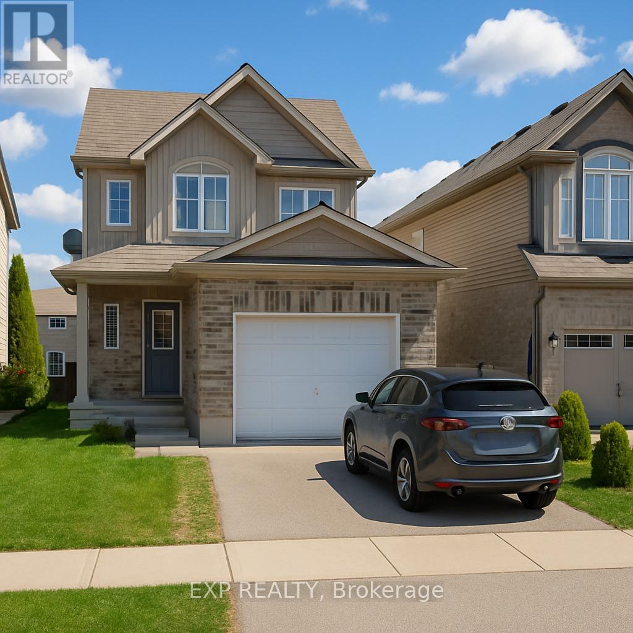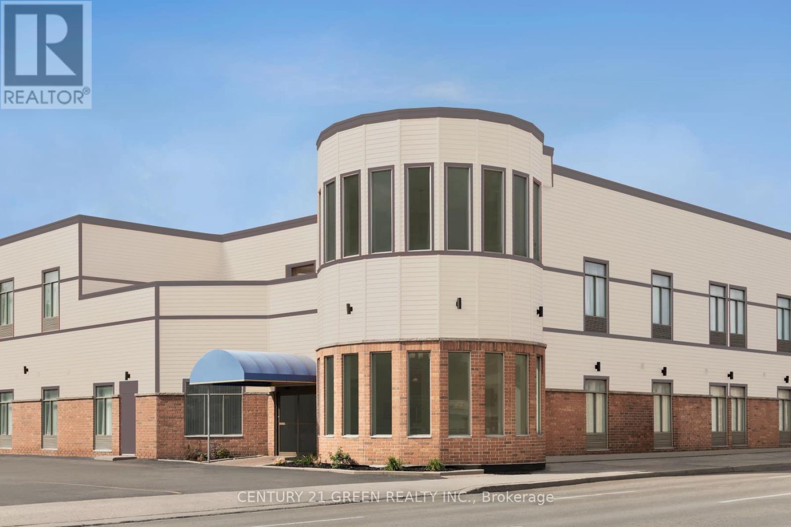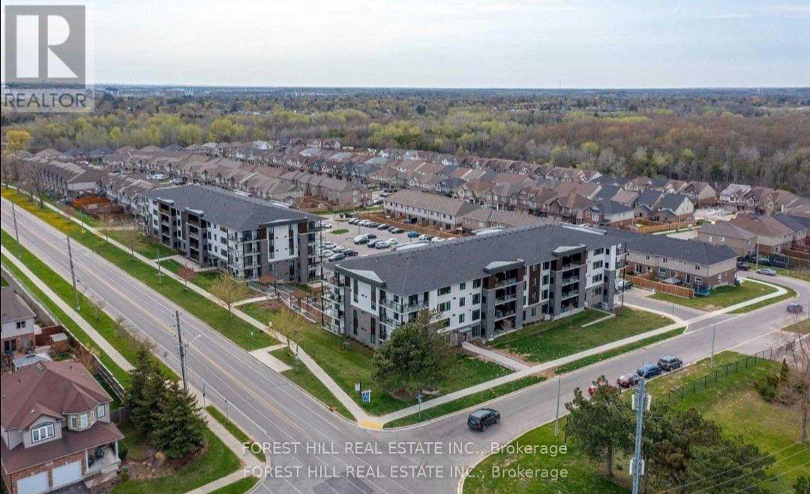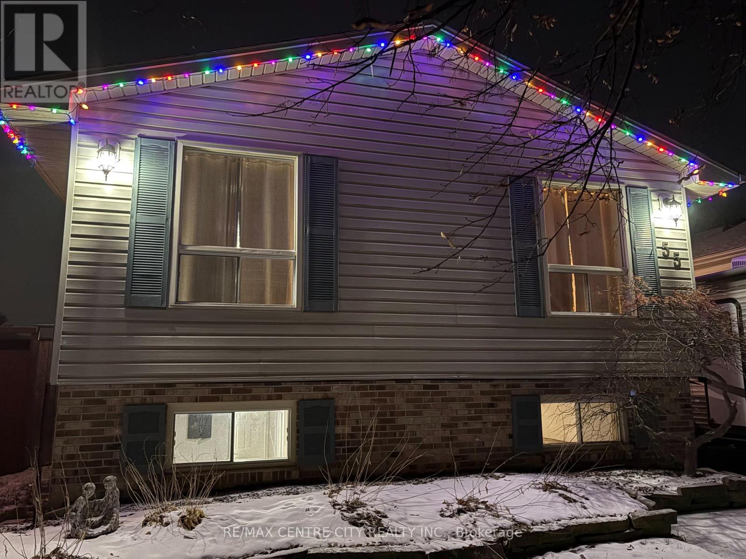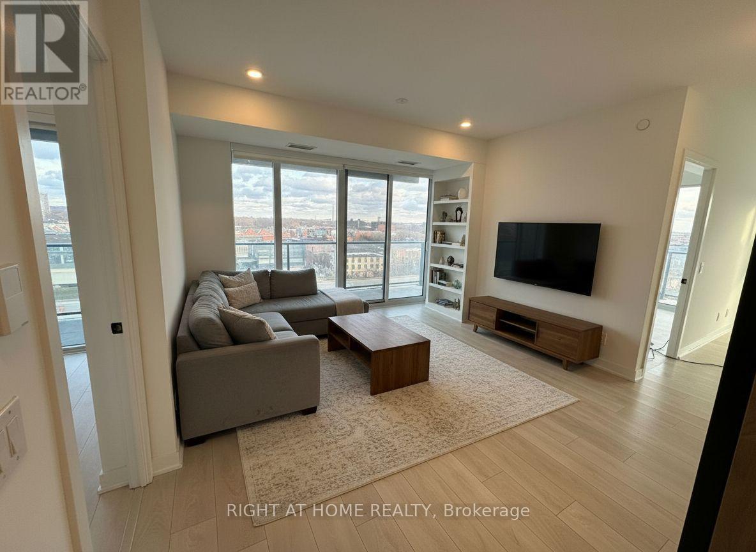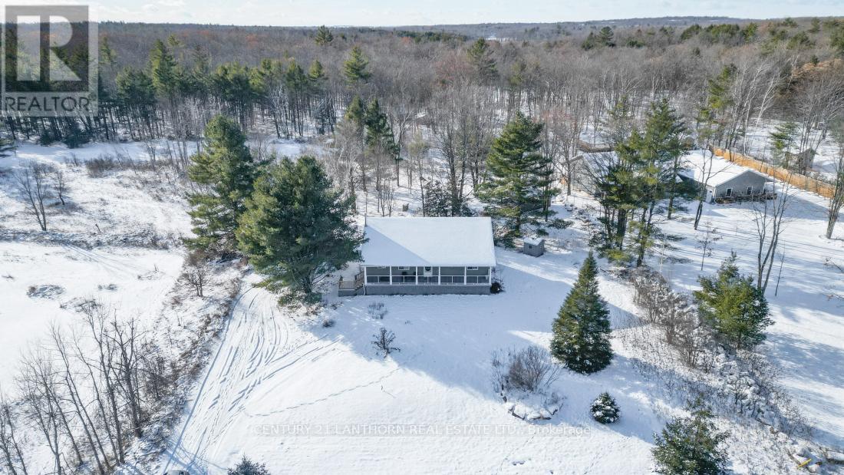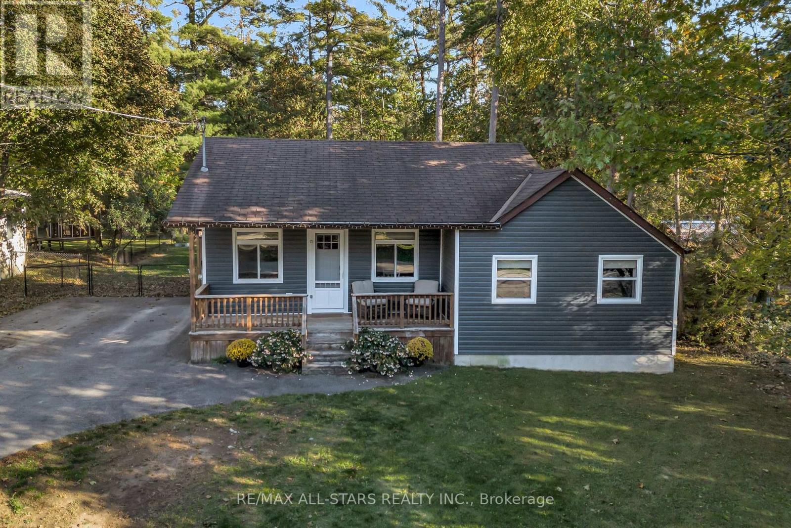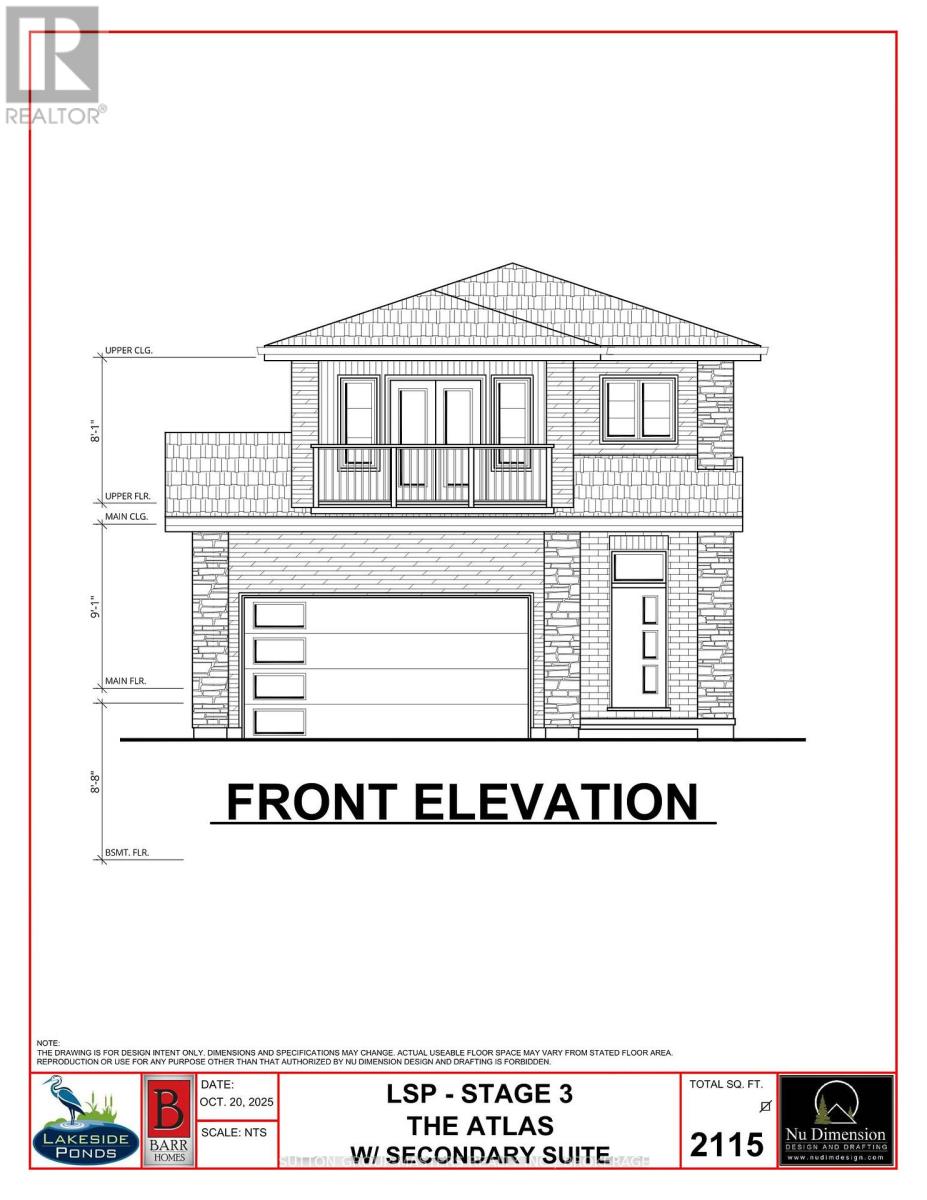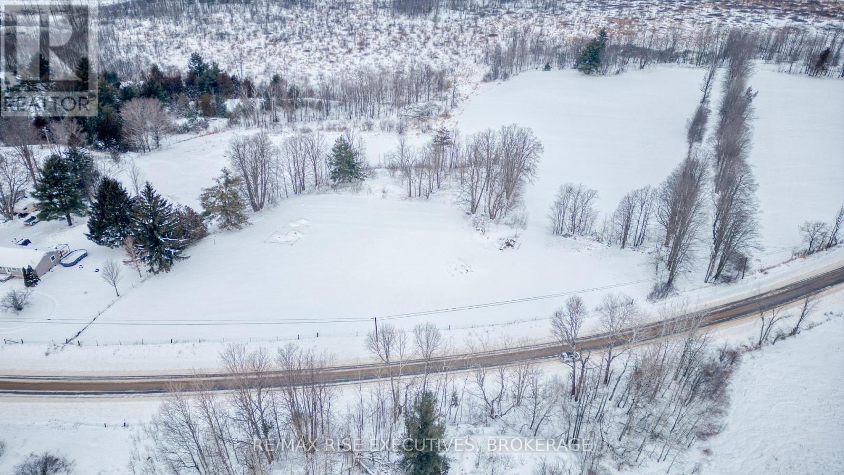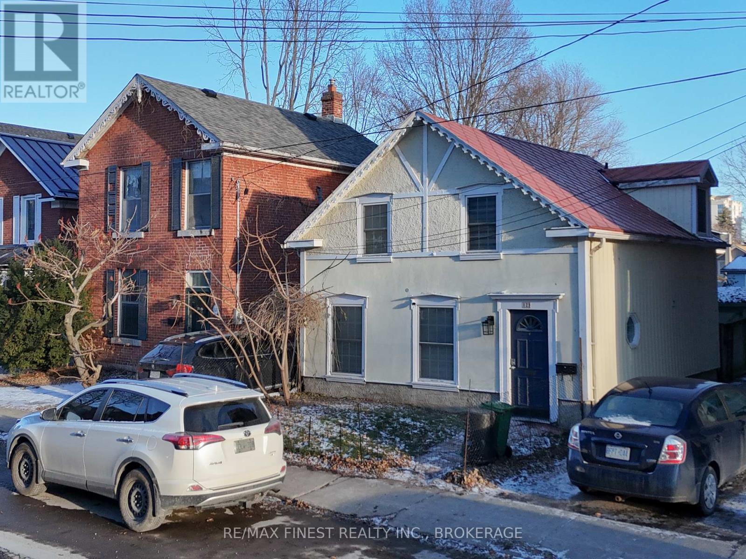0 County Rd 16 Road
Stone Mills, Ontario
12.48 acres of prime developable Hamlet Residential land severed into 6 parcels/lots. (see survey)Four adequate wells both in volume and quality. (records upon request) Possibility to rezone to high density residential development. (id:50886)
Keller Williams Edge Realty
Upper - 960 Bianca Court
Kitchener, Ontario
Welcome to 960 Bianca Court, Kitchener - a stunning upper unit for lease in the highly sought-after Huron Woods community! This bright and modern 3-bedroom, 2.5-bathroom home offers 1,385 sq. ft. of stylish living space, perfectly situated on a quiet, family-friendly court just steps from the Huron Natural Area. Enjoy a spacious master suite with a luxurious ensuite and walk-in closet, an open-concept main floor featuring a sleek eat-in kitchen with stainless steel appliances, tile flooring, and a new dishwasher, plus a cozy family room with hardwood floors and walkout to a deck overlooking the fenced backyard - ideal for relaxing or entertaining. Additional highlights include 2 parking spaces (1 garage + 1 driveway), central vac, and air exchanger. Available for $2,650/month plus 65% of utilities, this home offers the perfect blend of comfort, convenience, and nature-inspired living - a must-see opportunity! (id:50886)
Exp Realty
210 Main Street E
Hamilton, Ontario
Prime Central Hamilton Investment Opportunity! This established highly profiting 60-room hotel property sits on a generously sized lot within one of Hamilton's fastest-growing and most rapidly transforming urban corridors. Surrounded by active redevelopment, infrastructure improvements, and rising municipal and private investment, this location offers exceptional long-term upside and strong return potential. Hamilton continues to benefit from sustained population growth, enhanced transit connectivity, and increasing spill-over demand from the Greater Toronto Area. The property is strategically positioned near transit routes, hospitals, post-secondary institutions, and major commercial corridors, making it ideal for hospitality, residential, or mixed-use redevelopment (buyer to verify zoning and permitted uses). With the right vision, the site offers excellent flexibility for future conversion into condominium residences, purpose-built rental or mixed-use housing, assisted living or retirement residence, boutique 4-5 star hotel, or short-term accommodation supporting healthcare and education sectors. Offered under power of sale with a motivated timeline, this is an outstanding opportunity for developers, hotel operators, and institutional investors seeking exposure in one of Ontario's most active growth markets. Property is being sold "as-is, where-is." Buyer to conduct their own due diligence. (id:50886)
Century 21 Green Realty Inc.
110 - 104 Summit Ridge Drive
Guelph, Ontario
Quiet, Pet Friendly, Very Affordable Low Rise Condo At Grange Hill Point. Beautiful Walking andBike Trails. Golf Course, Shopping, Schools, Community Centre, Everything You Need Just MinutesAway. Close To Hwy, Downtown Guelph & Bus Stop! Very Clean, Freshly Painted 1st Level Unit Has AnEasy Exit Right Next Door To The Outside Exit. (id:50886)
Forest Hill Real Estate Inc.
55 Melanie Drive E
Aylmer, Ontario
Charming small-town living at its best! Close to schools, parks, trails, and shops -- plus a central location to St. Thomas, Tillsonburg, London and the beautiful beaches of Lake Erie. Welcome to this beautiful updated 3+1 bedroom, 1+1 bathroom home located in the heart of a charming small town. Features numerous updates including a modern kitchen with stylish backsplash, refreshed main floor, newer furnace and central air, this home is move-in ready. Enjoy outdoor living in the fully fenced backyard with a spacious deck- perfect for entertaining or relaxing. This property offers the perfect blend of small-town living and modern comfort. (id:50886)
RE/MAX Centre City Realty Inc.
106 Angelo Drive
West Elgin, Ontario
BRIGHT, MOVE-IN-READY BUNGALOW BACKING ONTO OPEN FARMLAND! WELCOME TO THIS INVITING 3-BEDROOM, 2-BATH RAISED BUNGALOW WITH ATTACHED GARAGE, LOCATED IN THE FRIENDLY AND SOUGHT-AFTER COMMUNITY OF WEST LORNE. Over 1900 sq.ft. of finished living area... perfect for families, first-time buyers, or anyone seeking comfort and convenience, this single-family home offers a warm, functional layout with room to grow. Inside, you'll find a bright eat-in kitchen with ample cabinetry-ideal for casual meals and morning coffee. The separate dining and living room features gleaming hardwood floors and a cozy fireplace, creating a welcoming space for entertaining or relaxing. Down the hall are three generously sized bedrooms, each with double closets and ceiling fans, plus a full family bath.The lower level expands your living space with a spacious family room, second full bathroom, dedicated storage room, and a utility/laundry area. There's also potential to add a fourth bedroom, office, or workshop to suit your needs. Outside, enjoy a beautifully landscaped front yard and a large, partially fenced backyard that backs onto open farmland-offering privacy and peaceful views. The patio is perfect for summer barbecues, outdoor dining, or simply soaking in the sunset. Community Highlights: West Lorne offers parks, schools, a local arena, pharmacy, health centre, and more-all within easy reach. Just a short drive away, Port Glasgow provides access to a marina and beach for weekend getaways. With quick access to Highway 401, commuting to London, Chatham, and surrounding areas is a breeze. On municipal water and sewer. Immediate or flexible possession available-pick your closing date. Exceptional value for this category in this unique 'enclave' of lovely homes! Don't miss your chance to own a well-located home in a vibrant, welcoming neighbourhood. I would be more than happy to help. Call to book your private viewing today... or drive by and have a look for yourself. You'll be glad you did! (id:50886)
Century 21 First Canadian Corp
710 - 5 Defries Street S
Toronto, Ontario
Welcome to your HOME! Brand new building offering a blend of contemporary design, craftsmanship, and unrivaled convenience. Corner Unit offering 296 sqft of Balcony Space, lots of natural light, views of the CN Tower & Don Valley River, Near the vibrant communities of Regent Park and Corktown, explore all that it has to offer in terms of nature, arts, community and convenience! Amenities pending completion soon - Co-working / Rec Spaces, Rooftop Lounge and Pool, Fitness Studio, Kids Area & more. Close to Queen, King, Corktown, 10 mins to Yonge St, quick access to Gardiner, Bayview, DVP, Lakeshore and more. Book your viewing today! (id:50886)
Right At Home Realty
337 Jarvis Road
Madoc, Ontario
Looking for some peace and quiet? How about 2.7 acres to roam on a level country lot, but only 5 minutes to Madoc. 337 Jarvis Rd is one you won't want to miss. An open-concept kitchen, dining room, and living room with large island, hardwood floors and cathedral ceilings creates a perfect space for entertaining overlooking the back yard . The partially finished basement features a large rec room with a woodstove, a third bedroom, and a storage/utility room. The detached double garage provides plenty of room to park your vehicle while still giving room for a workshop or additional storage. The property also includes a sugar shack for your own maple syrup plus a small cabin in the woods, a perfect spot to relax and enjoy the serenity of the landscape. Close to numerous lakes in the area for your enjoyment or explore the trails with your ATV or snowmobile. 2 hours to Toronto or Ottawa, 45 minutes to Peterborough, and only a short jaunt to get onto Hwy 7. (id:50886)
Century 21 Lanthorn Real Estate Ltd.
16 Parkhill Drive
Kawartha Lakes, Ontario
Located in a quiet, friendly neighborhood, this newly upgraded bungalow is ideal for first-time buyers, retirees, or anyone seeking a peaceful retreat close to the water. From the covered front porch, step into a warm and inviting open-concept living space featuring the kitchen, dining, and living areas-all bright, cozy, and perfect for everyday living. A walkout leads to a spacious back deck, ideal for relaxing or entertaining outdoors. The main floor offers two comfortable bedrooms, a stylish 4-piece bath, and a convenient storage area. The partially finished basement adds great bonus space with a cozy rec room-perfect for movie nights, a playroom, or hobbies. Move-in ready and full of charm, this home provides easy access to Sturgeon Lake and its many recreational opportunities. Don't miss the chance to enjoy the best of small-town living with modern updates and comfort! (id:50886)
RE/MAX All-Stars Realty Inc.
228 Superior Drive
Loyalist, Ontario
Attention investors, first time homebuyers, or large families! Welcome to 228 Superior Drive in Lakeside Ponds - Amherstview, Ontario. This soon-to-be built detached home in this up and coming neighbourhood is perfect for those looking for a modernized and comfortable home with a completely finished in-law suite in the basement with it's own separate entrance. This 2-storey single detached home has a total square footage of 2,115 on the main and upper level and an additional 510 square feet of finished living space in the basement with 4+1 bedrooms and 3+1 bathrooms and double car garage. This home is a must see and sure to please! Upon entering the main level of the home you will find a ceramic tile foyer, 9'flat ceilings, quartz kitchen countertops, a main floor powder room, an open concept living area, and a mudroom with an entrance to the garage. On the second level is where you will find the 4 generous sized bedrooms including the primary bedroom which has a gorgeous ensuite bathroom, walk-in closet, and double doors leading to a covered balcony above the garage. The basement comes finished with it's own separate entrance and separate eat-in kitchen, living room, bathroom, bedroom, and laundry. Other features about the home include ceramic tile flooring in all wet rooms and quality vinyl flooring on the main floor hallways, living room, dining room, kitchen, second floor bedrooms and halls with carpet on all stairs. Basement also includes quality vinyl flooring and tile in wet areas with 8' flat ceilings, baseboard heating, and an owned electric water heater. Paved driveway, sodded lots, and so much more! Do not miss out on your opportunity to own this stunning brand new Barr Homes build. (id:50886)
Sutton Group-Masters Realty Inc.
Lot 1 Wagarville Road
Frontenac, Ontario
Discover the perfect canvas for your dream home on this newly severed 3-acre building lot nestled in the serene countryside of Parham. Situated with zero chance of further development on three sides, and bordered by an established tree line to the west, privacy and peace abound. Multiple potential building sites await your vision, ensuring you can craft a home that captures the essence of country living while enjoying easy access to modern amenities. Located just a short commute from Kingston and the 401, and in proximity to Sharbot Lake, convenience meets tranquility in this ideal setting. Explore the abundance of nearby lakes, offering countless opportunities for recreation and relaxation mere minutes from your future doorstep. Embrace the quiet ambiance and natural beauty that define life in Parham, where each day offers a retreat from the hustle and bustle of city life. Seize this rare opportunity to create your own sanctuary in a location that harmonizes privacy, convenience, and the allure of rural living. Your dream home awaits on Wagarville Road - schedule your visit today and envision the possibilities! (id:50886)
RE/MAX Rise Executives
123 Bagot Street
Kingston, Ontario
Welcome to this delightful detached home featuring 3 bedrooms and 3 bathrooms. Just steps from Queen's University, KGH, Lake Ontario, and downtown amenities, this property is perfectly positioned for both family living and high-demand rental use. The main floor offers a spacious living area along with a convenient bathroom, while the second floor boasts three comfortable bedrooms and two bathrooms. supporting excellent functionality for tenants or multi-user setups. Driveway is owned, with a right of way in favour of the neighbour. Potential to convert some garden space into a parking, this home presents exceptional current appeal and outstanding development potential. (id:50886)
RE/MAX Finest Realty Inc.

