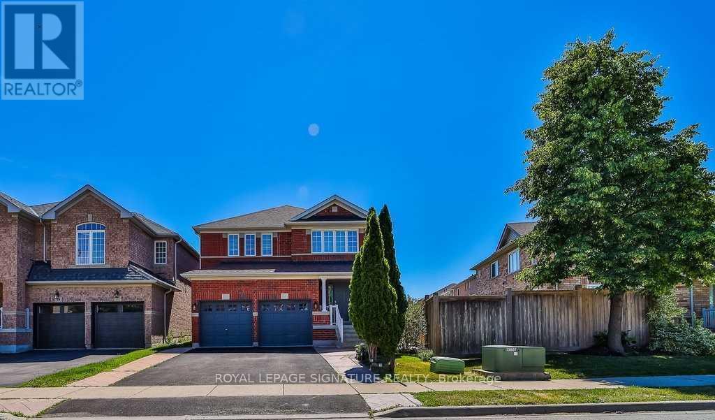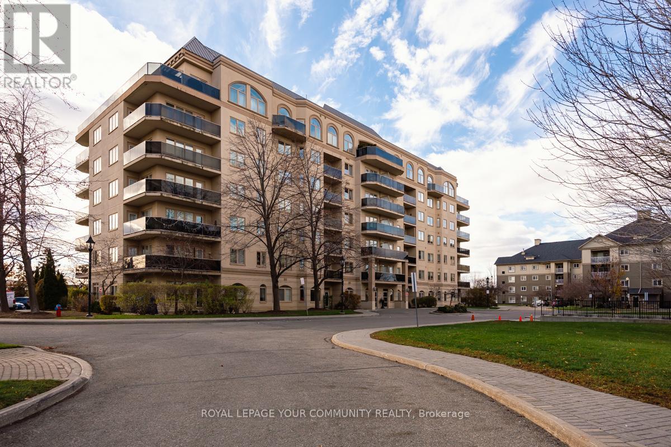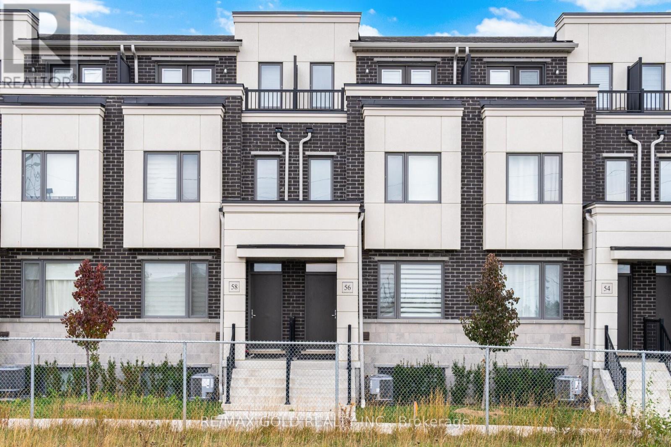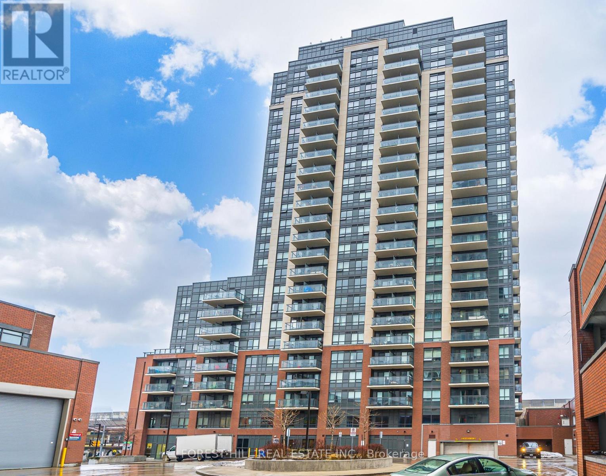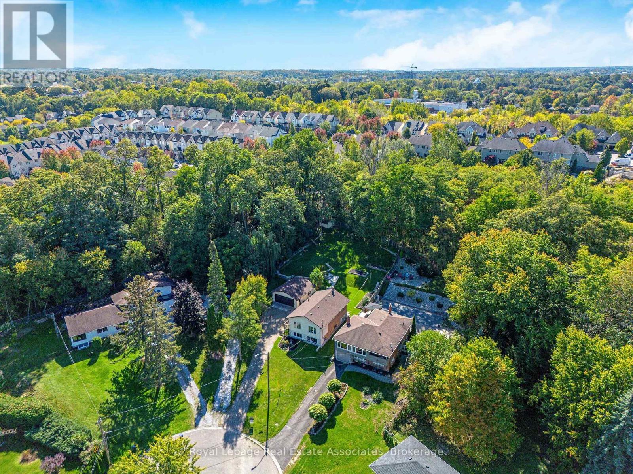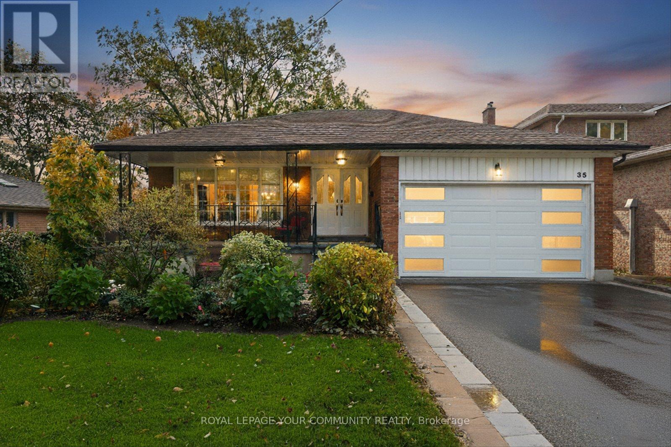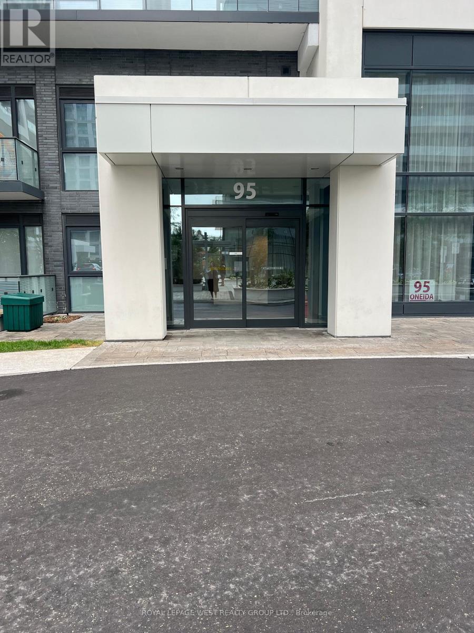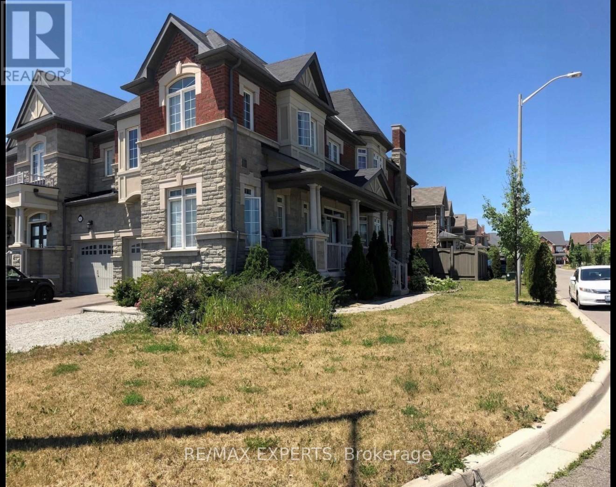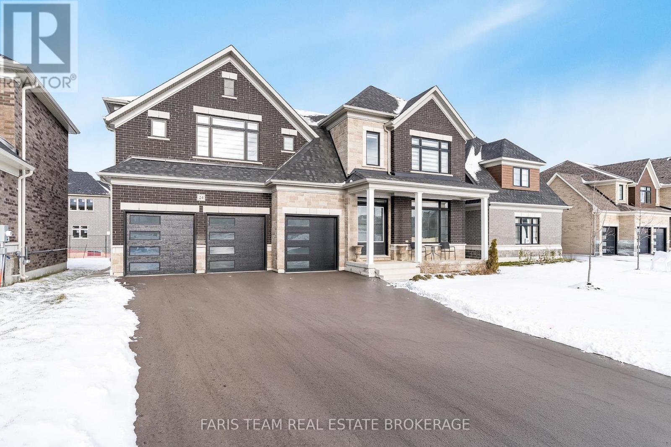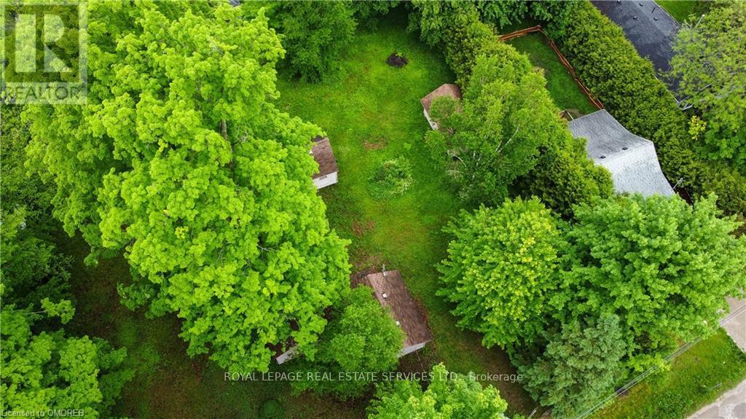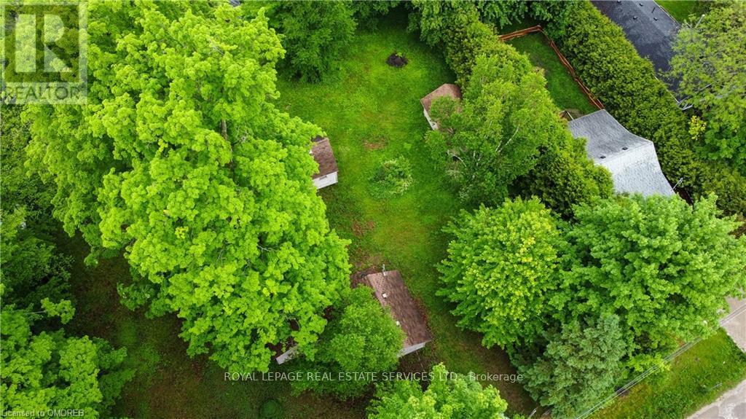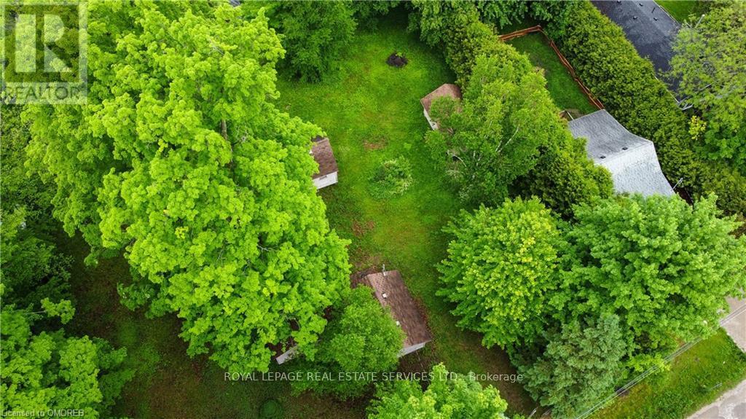57 Mccrimmon Drive
Brampton, Ontario
Welcome To 57 Mccrimmon. Detached House (Upper Level) For Lease In Fletcher's Meadow, 4 Good Sized Bedrooms, 2 Full Washrooms, 1 Powder Room. Upgraded Kitchen With Quartz Countertop And Backsplash, Updated Main Bathroom And Master Bathroom Vanities And Floor Freshly Polished And Walls Painted. Walkout From The Kitchen To Huge Patio, No Carpet In The House, Potlights, Entrance Door Keypad. Extended Driveway For 3 Car Parking Outside + 1 Inside Garage for upper tenants. 2 tandem parking for basement tenants. Close To Mount Pleasant Go Station, Schools, Parks, Plaza, Grocery Stores, Gym And Other Amenities. Upper Tenants Pay 70% Utilities. Photographs Are From Previous Listing When Staged. Current Listing Is Without Staging. Currently occupied but will be available asap. (id:50886)
Royal LePage Signature Realty
601 - 7 Dayspring Circle
Brampton, Ontario
Spacious and great value. This spacious, over 1200 sf. unit features 2+1 Bdrm, 2Bath Corner Suite With Unobstructed South East Exposure, Features Laminate & Ceramic Throughout, Bright Eat-In Kitchen, Spacious Open Concept Full Size Living Room and Dining Room, California Shutters Throughout And Wrap Around Balcony. Large Primary Bedroom complete with W/I Closet and 4Pc Ensuite & Walk-Out To Balcony. Spacious 2nd Bdrm & Separate Den W/French Doors that can be used as a bedroom and Ensuite Laundry. This wonderful complex is just 15 minutes from Pearson Airport. Shared amenities at 5 Dayspring Circle, Mini Gym, Woodworking shop, Games Room, Library and Party Room. Other extras incl. live-in superintendent available Monday to Friday 24 hours, Maintenance and ownership of in-suite HVAC unit and water tank by the corporation, Management fees and Shaw Cable Service (over 200 channels). Owner pays only hydro and internet only over and above maintenance fee. (id:50886)
Royal LePage Your Community Realty
56 Lambert Lane
Caledon, Ontario
2004 Sq Ft As Per Mpac!! Come & Check Out This 2 Years Old Fully Upgraded 3-Storey Townhouse In A Highly Desirable Neighborhood. Featuring An Open Concept Layout On The Main Floor With Spacious Family Room, Kitchen & Dining Room. Enjoy a Private retreat Space that Opens onto A huge Balcony. Kitchen Is Equipped With Granite Countertops, S/S Appliances, Extended Cabinets & Pantry For Extra Storage. Second Floor Offers 2 Good Size Bedrooms. Third Floor Comes With Huge Loft Leading To A Private Balcony & Master Bedroom With Ensuite Bath & Walk-in Closet. Finished Basement Features Spacious Rec Room. Located Close To All Amenities Including Shopping Malls, Schools, Highways (401), Parks & Much More. (id:50886)
RE/MAX Gold Realty Inc.
1106 - 1420 Dupont Street
Toronto, Ontario
Experience This Huge, 1+Den With Sky High Ceilings, And Gorgeous Finishing! The Functional Layout Gives You Endless Options To Configure Your Home, With Tons Of Storage, And Breathtaking Sunset Views Over The Beautiful West End. The Balcony Will Help Bring A Ton Of Memories During Your Occupancy! The Building Is Attached To Food Basics, And Shoppers, And Is Surrounded By A Fun Community With Trendy Restaurants, Planet Fitness, And Steps To The Ttc! (id:50886)
Forest Hill Real Estate Inc.
116 Park Street E
Halton Hills, Ontario
Welcome to 116 Park St. E. A charming 3 bdrm raised bungalow nestled on a quiet, private court location in the quaint hamlet of Glen Williams. Situated on a large private pool-sized lot, backing onto a ravine with no homes behind, this lovely home features 2 bdrms on the main floor and one on the lower level. Main floor features open concept large great room with gorgeous views of nature. Steps from parks, trails, and rivers, this little piece of heaven is also conveniently close to schools, shops and restaurants. Beautiful, spacious updated kitchen with stainless steel appliances and plenty of cabinetry. True 2 car, detached garage with room for workshop and toys.5 car parking in driveway. Hidden gem with loads of potential. Location and lot can't be beat. (id:50886)
Royal LePage Real Estate Associates
35 Sunvale Drive
Toronto, Ontario
Desirable Etobicoke. Large Lot, Lovely Bungalow and limitless potential. Step into this Lovingly Maintained, Charming Bungalow in Desirable Etobicoke, situated on an Expansive Lot where your own beautiful new memories can be made. Approx. 2500 sf above ground, between Upper and Lower Levels, 4 beds, 2 baths, 2 Kitchens, with Separate Entrances and a Walk-Out Lower Level. Family-Friendly Neighbourhood, Beautiful Tree-Lined Street, Good Proximity To Excellent Schools and Great Community Spirit with Numerous Parks and Community Centres. Easy Access to Major Highway, Public Transit, Peaceful and Convenient , Offering the Best of Suburban Living In The City. (id:50886)
Royal LePage Your Community Realty
1101 - 95 Oneida Crescent
Richmond Hill, Ontario
Discover modern and comfortable living in this bright 1 + 1 bedroom suite at 95 Oneida Crescent, perfectly located in the heart of Richmond Hill's sought-after Langstaff community. This well-designed unit features an open-concept layout, lots of natural light creating an inviting atmosphere from the moment you walk in.The stylish kitchen offers stainless-steel appliances, beautiful countertops, and ample cabinetry, making everyday cooking easy and enjoyable. The spacious bedroom provides a peaceful retreat, while the separate den is the perfect bonus space ideal for a home office, nursery, or guest area.Enjoy a private balcony, in-suite laundry, modern finishes throughout, and the convenience of 1 parking spot and 1 locker .Residents of 95 Oneida enjoy a fantastic lineup of amenities, including a fitness center, indoor pool, party room, concierge service, and beautifully maintained outdoor spaces.Located just minutes from Highways 404/407, Langstaff GO Station, Hillcrest Mall, restaurants, parks, and schools, this condo offers exceptional convenience for commuters and professionals.Move in and enjoy a clean, modern, and well-located home! Perfect for those seeking comfort and convenience in a vibrant community. (id:50886)
Royal LePage West Realty Group Ltd.
87 Spruce Pine Crescent
Vaughan, Ontario
Welcome to this bright and spacious 2-bedroom, 1-bathroom basement apartment located in a highly desirable and family-friendly area. This lovely unit offers a comfortable layout and is perfect for small families, professionals, or students. The apartment includes 1 parking space on the driveway, as well as a separate entrance, Alease longer than 1 year is also available for those seeking stability and convenience. Ideally situated close to bus stops, the GO Station, grocery stores, parks, and schools, this home offers easy access to all amenities you need for everyday living. A wonderful place to call home move-in ready and well-maintained! Fridge, Stove, Washer And Dryer For Tenants Use/Tenant Shares 35% of The Utilities. (id:50886)
RE/MAX Experts
24 Magnolia Avenue
Adjala-Tosorontio, Ontario
Top 5 Reasons You Will Love This Home: 1) Appreciate a grand, luxurious layout featuring an impressive five bedroom design, 10' main level ceilings, 8' doors, and 9' basement ceilings that create an open, upscale feel throughout the entire home 2) Chef's dream kitchen designed for cooking and entertaining, showcasing a massive quartz island, a butler's pantry, and high-end JennAir appliances, including a 48" gas cooktop, built-in ovens, warming drawer, microwave, and an oversized fridge-freezer 3) Spa-inspired bathrooms throughout, with a serene primary suite offering double vanities, a large walk-in shower, and a soaker tub, while every full bathroom features its own walk-in shower 4) Thoughtful upgrades at every turn, from hardwood flooring and designer tile to abundant storage and a spacious upper level laundry room, complete with cabinetry for added organization 5) Exceptional parking and storage with a three-car garage paired with a nine car driveway, providing ideal flexibility for families and guests. 3,833 above grade sq.ft. plus an unfinished basement. (id:50886)
Faris Team Real Estate Brokerage
722 Hastings Avenue
Innisfil, Ontario
Fantastic Opportunity To Build Your Dream Home/Cottage In Simcoe County, Steps Away From Lake Simcoe! 3 Lots Being Sold Together (726, 722, & 720 Hastings Ave), Each Lot Priced At $295,000 With A Total Price $885,000 For All 3 Lots. Total Area Of 2,609.7 Square Meters. Surrounded By Tree-Lined Streets With Immense Privacy. Buyer To Do Their Own Due Diligence On Potential Use For The 3 Lots. Currently, Each Lot Is Divided Into 50X188 Feet Parcels. (id:50886)
Royal LePage Real Estate Services Ltd.
726 Hastings Avenue
Innisfil, Ontario
Fantastic Opportunity To Build Your Dream Home/Cottage In Simcoe County, Steps Away From Lake Simcoe! 3 Lots Being Sold Together (726, 722, & 720 Hastings Ave), Each Lot Priced At $295,000 With A Total Price $885,000 For All 3 Lots. Total Area Of 2,609.7 Square Meters. Surrounded By Tree-Lined Streets With Immense Privacy. Buyer To Do Their Own Due Diligence On Potential Use For The 3 Lots. Currently, Each Lot Is Divided Into 50X188 Feet Parcels. (id:50886)
Royal LePage Real Estate Services Ltd.
720 Hastings Avenue
Innisfil, Ontario
Fantastic Opportunity To Build Your Dream Home/Cottage In Simcoe County, Steps Away From Lake Simcoe! 3 Lots Being Sold Together (726, 722, & 720 Hastings Ave), Each Lot Priced At $295,000 With A Total Price $885,000 For All 3 Lots. Total Area Of 2,609.7 Square Meters. Surrounded By Tree-Lined Streets With Immense Privacy. Buyer To Do Their Own Due Diligence On Potential Use For The 3 Lots. Currently, Each Lot Is Divided Into 50X188 Feet Parcels. (id:50886)
Royal LePage Real Estate Services Ltd.

