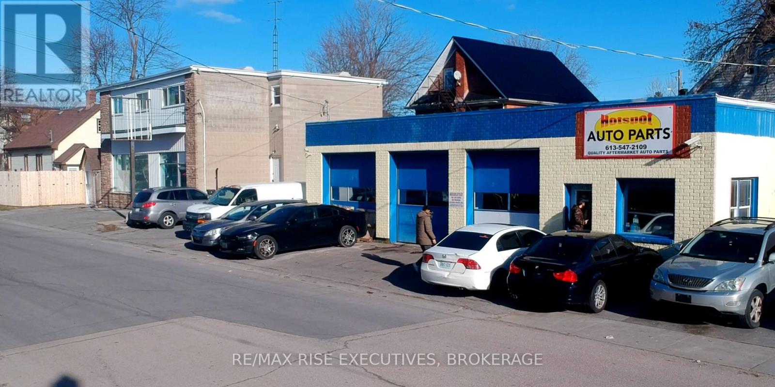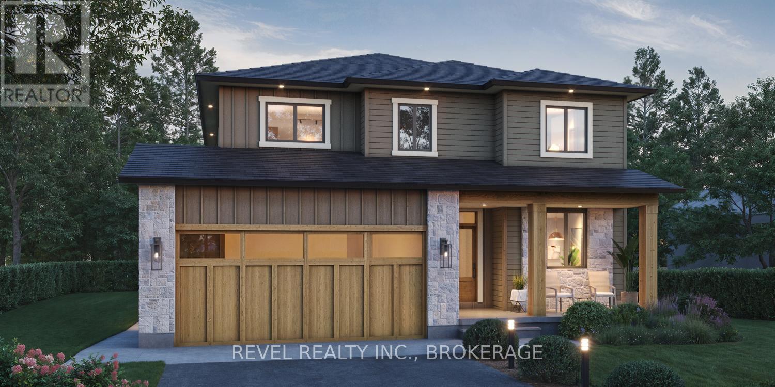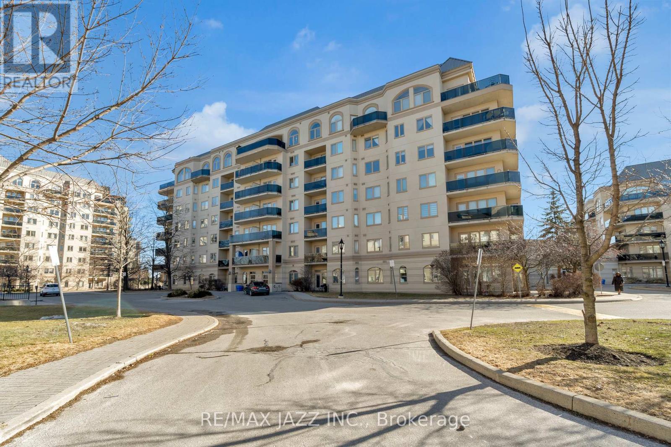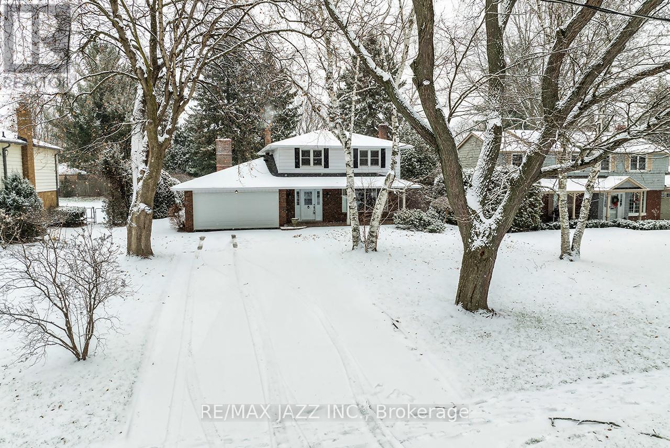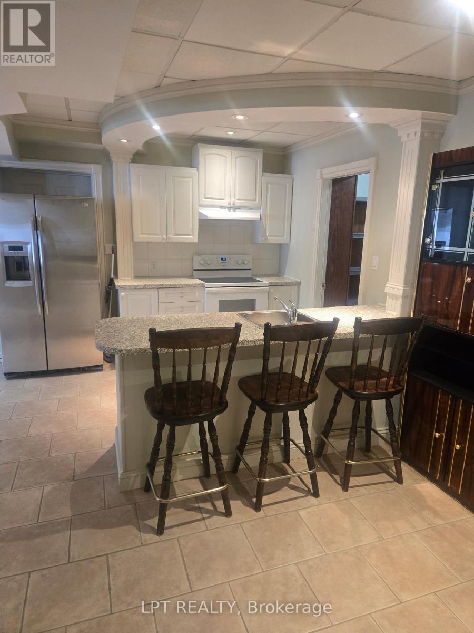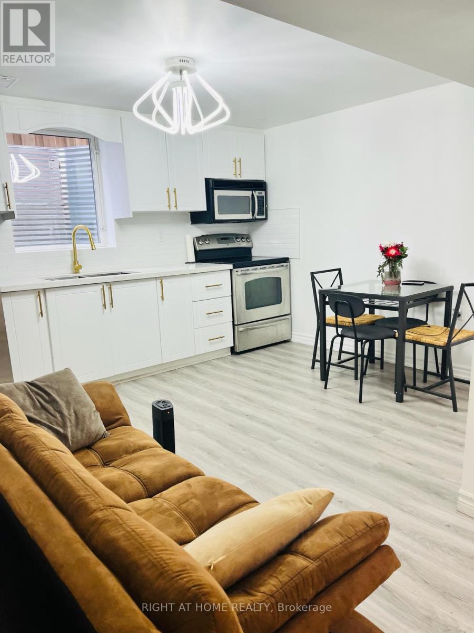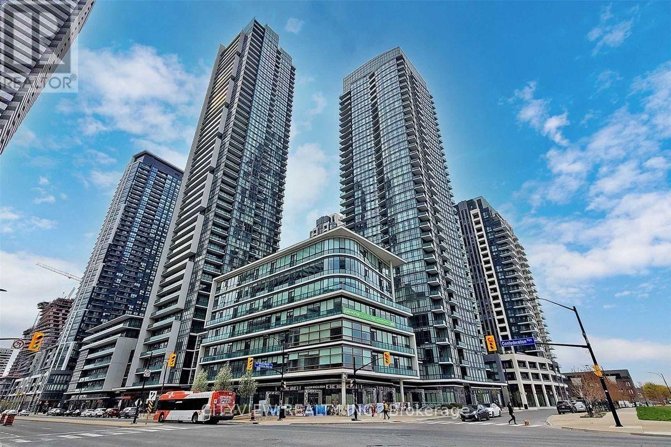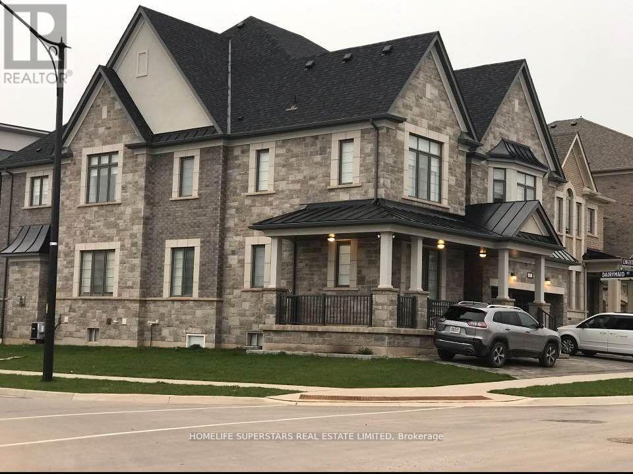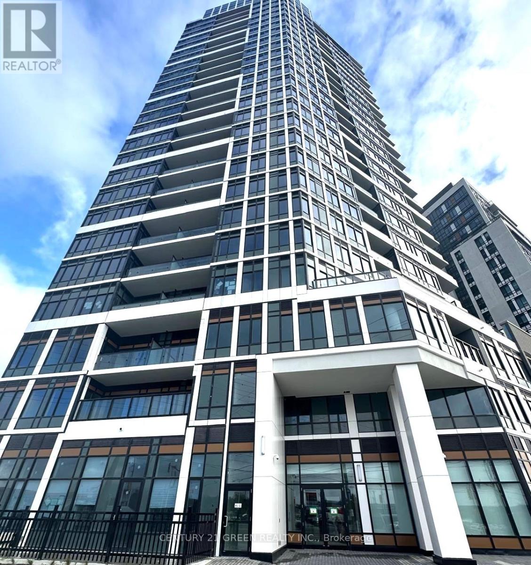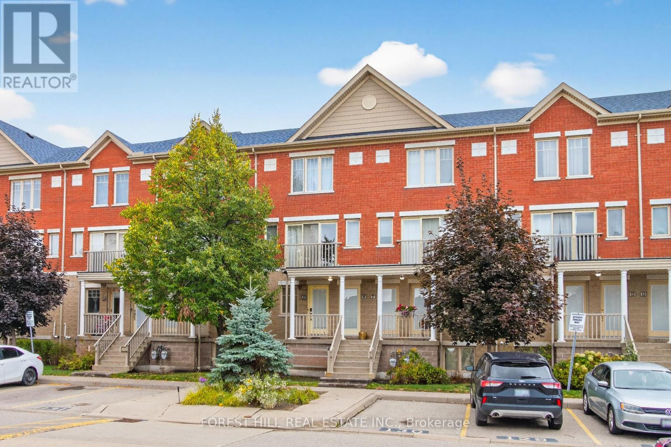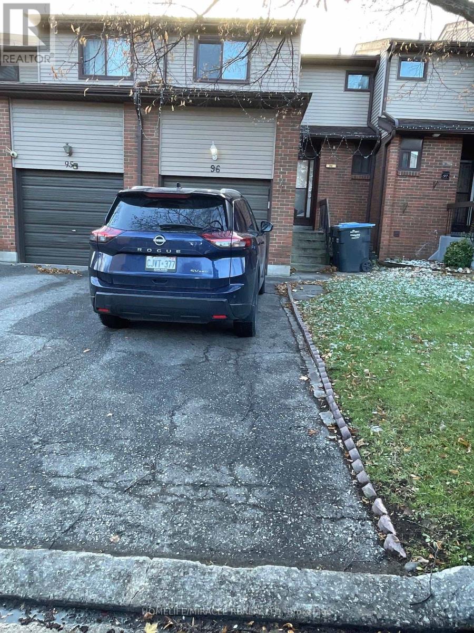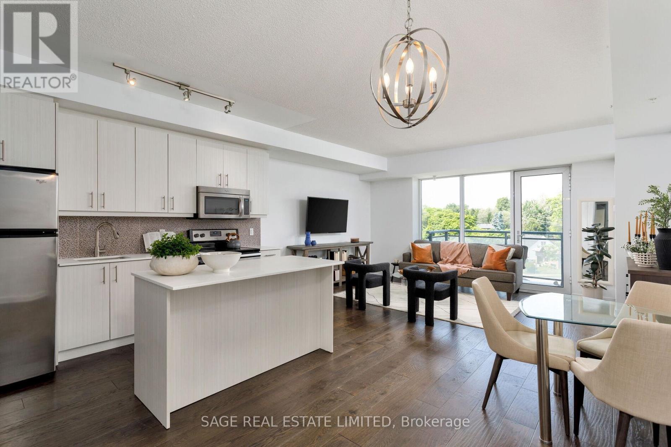471 Macdonnell Street
Kingston, Ontario
Unique opportunity in Williamsville, directly adjacent to Tim Hortons with strong exposure from Princess Street. Currently leased month to month at $4,159 + HST. Tenant pays maintenance and utilities. Landlord pays taxes. The tenancy is month-to-month so the Tenant can remain or vacant possession can be provided. The existing use is an operational auto parts business with the property configured as a three-bay garage. However, recent City zoning changes to the WM1 Zone greatly expand the range of permitted uses. Per the By-Law, allowable uses now include, among others: Retail, Restaurant, Day Care, Fitness, Office, Recreational and more. Environmental report on file and available to qualified Buyers. Showings during business hours Mon. To Fri. (id:50886)
RE/MAX Rise Executives
00 Manitou Crescent
Loyalist, Ontario
To be built by BIMA Construction, this stunning two-storey home offers exceptional design and functionality on a deep lot in the heart of Amherstview. The primary dwelling (Unit 1) features 4 bedrooms and 2.5 baths, with approximately 1,120 square feet on the main floor, 1,305 square feet on the second floor, and an additional 300 square feet in the basement. The secondary suite (Unit 2) is a well-appointed 2-bedroom, 1-bath unit with roughly 730 square feet of finished living space, accessible through a private walkway along the east side of the home. This thoughtful layout is ideal for multi-generational living or for generating additional income to help offset the mortgage. Close to amenities, schools, parks, and Lake Ontario, the location offers both convenience and community. Enjoy the comfort and peace of mind that come with a brand-new custom home, and contact us today for the full specification package and additional details. (id:50886)
Revel Realty Inc.
304 - 7 Dayspring Circle
Brampton, Ontario
This huge 2+1 bedroom condo offers over 1,100 square feet of living space, including an eat-in kitchen, bright living room with walkout to a private balcony, a separate dining area, and a large den, suitable for an office, playroom, additional living or bedroom space. The primary bedroom offers lots of closet space and a full ensuite bath, while the second bedroom, at the other end of the unit is adjacent to another 4 pc bathroom. Don't miss the ensuite laundry room. Includes one underground parking pot and storage locker. This wonderful unit is complemented by an equally impressive building just 15 minutes from Pearson Airport and with a party and meeting rooms, billiards room, gym, outdoor space and more. (id:50886)
RE/MAX Jazz Inc.
233 Wellington Street
Whitby, Ontario
Welcome to 233 Wellington Street! One of Whitby's premier locations in the west-end, on a street that ends at Lynde Creek. Features large treed lots with custom homes. This house was built in 1965 and is 2198 sf as per MPAC. All on a 75'x166' lot. This property is being sold by the original owner. Updates include the kitchen, shingles (2015), garage door (2025), and most windows. Features four bedrooms, 1-1/2 baths, a main floor family room, hardwood floors in various rooms, and a recreation room. This is a great place to call home! This property is sold "as is" condition with no representations or warranties. (id:50886)
RE/MAX Jazz Inc.
Lower Level - 14195 Mount Hope Road E
Caledon, Ontario
Move in ready 1 bedroom apartment for lease. Open concept layout with modern kitchen. Large cantina/pantry for all your storage and goods. This country property is located just north of Columbia way for an easy commute into town and the city. This unit boasts a walkout to your own private patio and views of the vast country side ravine. No neighbors! This unit has capability of making into a two bedroom if required. The unit has a separate entrance through the garage and a walkout from living room to allow for convenient access and two means of egress. Internet is an extra expense for the tenant. In suite laundry. No smoking or pets. (id:50886)
Lpt Realty
Basement - 5044 Guildwood Way
Mississauga, Ontario
This Beautiful 1 Bedroom + Den Legal Basement Suite is Not To Be Missed! Spacious Open Concept Layout. Featuring a large living room with modern kitchen, Good sized bedroom and a large den perfect for work from home setup. Windows In Every Room with loads of natural light. Furnished unit with all utilities included. Vinyl flooring and LED lights throughout. Close to Square One Mall (5 mins away). Grocery stores, bus stops, restaurants, parks located within 350 meters. 1 Driveway parking spot included. Separate entrance. Ensuite Laundry. Ideal for working professionals or small family. New comers welcome! (id:50886)
Right At Home Realty
3609 - 4070 Confederation Parkway
Mississauga, Ontario
Stunning corner 2 bedroom 2 bath unit in a AAA location in the heart of downtown Mississauga. Upgraded Herringbone wood flooring throughout. Open concept living/ dining room with tons of natural light throughout walking out to a spacious balcony. Kitchen overlooking dining room with breakfast bar, stainless steel appliances and granite counter tops. Spacious primary bedroom with a 4pc ensuite, walkin closet and a 2nd private balcony. Walking Distance To Square One, Ymca, Starbucks, Sheridan College, Easy Access To Major Hwys, 24 Hr Concierge, Indoor Pool, Party Room, Visitor, Exercise Room. (id:50886)
Cityview Realty Inc.
Bsmt - 60 Longevity Road
Brampton, Ontario
Welcome to this fully upgraded, high-end legal 3-bedroom basement apartment located in the prestigious Cleveview Estate near Mississauga Road & Queen Street. This exceptional unit features 9-ft ceilings, oversized windows in the kitchen and every bedroom, and luxury finishes throughout - offering a bright, spacious, condo-quality living experience. Perfect for a professional couple, small family, or working individuals seeking a premium rental in one of Brampton's most desirable neighborhoods. Laundry. 1 Parking. Mins To Walmart, Td, Scotia, Rbc, Cibc, Bmo, Home Depot, Lcbo, Mcdonalds. Mins To Hwy 401/407. ***Tenant Pays 25% Utilities*** (id:50886)
Homelife Superstars Real Estate Limited
609 - 8020 Derry Road
Milton, Ontario
2 Bedroom, 2 Full Washroom New Condo in Milton available for Lease. Beautifully designed condo apartment in one of Milton's most desirable locations. Just minutes from major highways and the Milton GO Station. Enjoy being surrounded by fantastic restaurants, cozy cafes, and over 170 nearby shops. With top retailers, supermarkets, and downtown Milton all close by, everything you need is right at your doorstep. This bright and spacious home features large windows that fill the space with natural sunlight. Enjoy fantastic building Amenities designed for comfort and convenience, including a sparkling swimming pool, a pet spa, stylish guest suites for visiting family, a Wi-Fi lounge perfect for work or relaxation, and so much more to elevate your everyday living experience. (id:50886)
Century 21 Green Realty Inc.
20 - 5050 Intrepid Drive
Mississauga, Ontario
Can't Beat This Price! Perfect For First Time Buyers Or Investors! Bright Open-Concept Living And Dining Area With Walkout To Patio. Updated Kitchen Features Stainless Steel Appliances And Plenty Of Storage. Two Spacious Bedrooms - Primary Bedroom With 4-pc Ensuite Bath. Comes With 1 Parking Spot, steps from front door. Minutes Away From A Long List Of Amenities Including Erin Mills Town Centre, Credit Valley Hospital & Top-Rated Schools! (id:50886)
Forest Hill Real Estate Inc.
96 Carleton Place
Brampton, Ontario
Location Ravine Lot !!Beautiful walk out Basement Unit With Walk Out To Green Belt !! Recently renovated and Upgraded 3+1 Bedroom , 3 Washroom Townhouse For 1st Time Buyers Or Investors. New Floor And Baseboards, Nothing To Be Done, Beautiful Private Backyard Ravine Lot , Walkout Finished Basement With Washroom Walking Distance To Bramalea City Centre Mall, Bus Terminal, School, Hwy, Recreation, Church. Tim Hortons, New Roof Shingles, House Situated In A Children Friendly Court Location. S/S Fridge, S/S Stove, Built-In Dishwasher, Washer, Dryer. All Existing Electric Light Fixtures, All Window Coverings, Basement Shower. (id:50886)
Homelife/miracle Realty Ltd
401 - 760 The Queensway
Toronto, Ontario
Not Your Average Glass Box in the Sky! Light-Filled. Spacious. Exceptionally Livable.Welcome to 760 The Queensway, where smart design meets everyday comfort in this sun-drenched 2-bedroom, 2-bathroom suite. Far from the typical cookie-cutter condo, this home offers substance and space - with high ceilings, hardwood floors, and a thoughtfully designed layout that actually lives the way you do.The 2-bedroom floor plan provides flexibility and privacy, while the open-concept living area is filled with natural light and opens to a north-facing balcony - perfect for morning coffee or evening people-watching over the park and baseball diamond below.Details That Make a Difference: Inside, wide-plank engineered hardwood adds warmth and durability throughout. The primary bedroom is a true retreat - exceptionally large with floor-to-ceiling windows that flood the space with natural light, plus his-and-hers closets and a spacious 4-piece ensuite. Storage is abundant here, from generous closet space in both bedrooms to an owned locker conveniently located just 10 steps from your front door. And yes - there's owned parking, too. Set directly across from a major grocery store, just minutes to transit, cafe, and local spots, this location is as practical as it is connected.Comfort, Character, and a layout that works - this is condo living with breathing room.Ideal for first-time buyers looking to break into the Toronto market, or empty nesters seeking a low-maintenance lifestyle close to all essentials. (id:50886)
Sage Real Estate Limited

