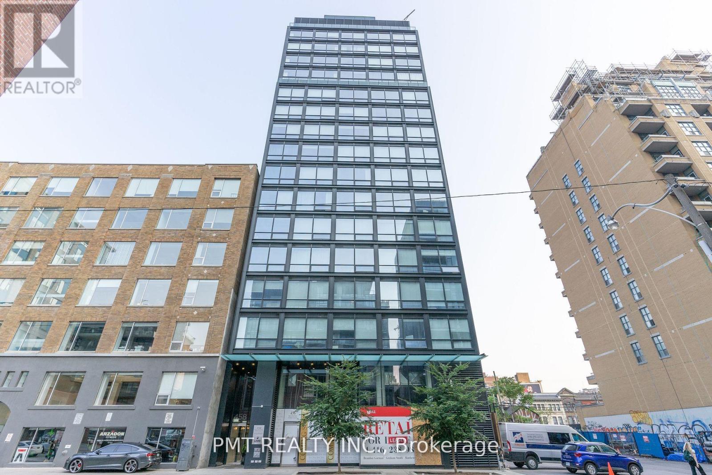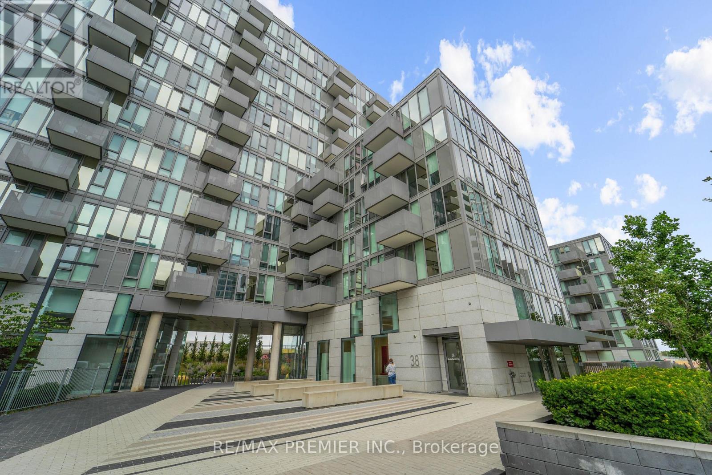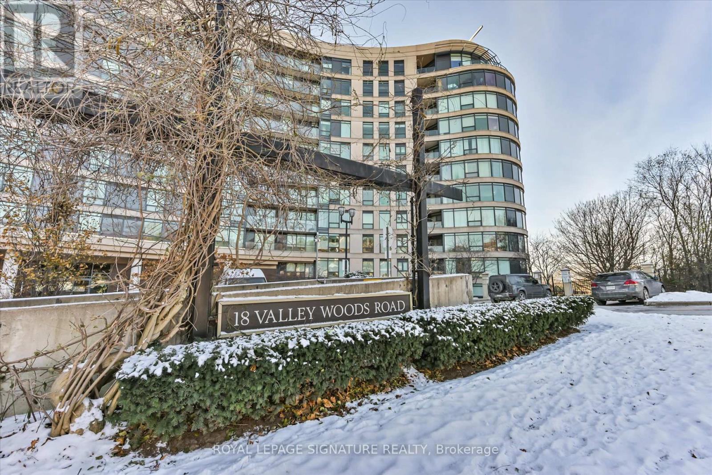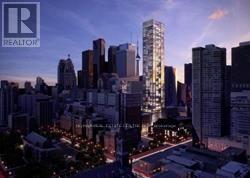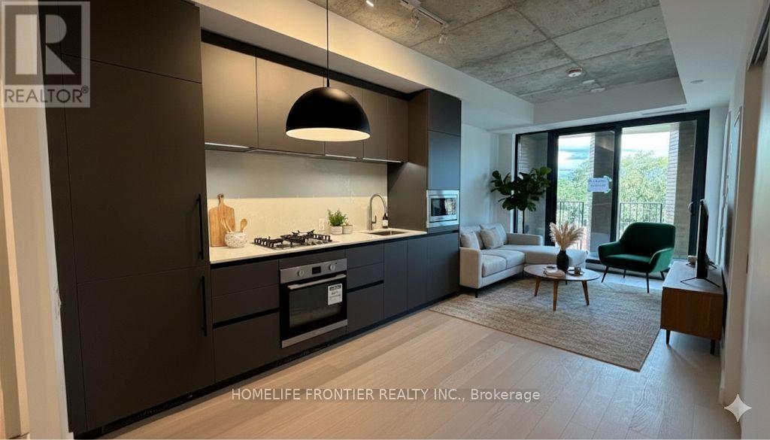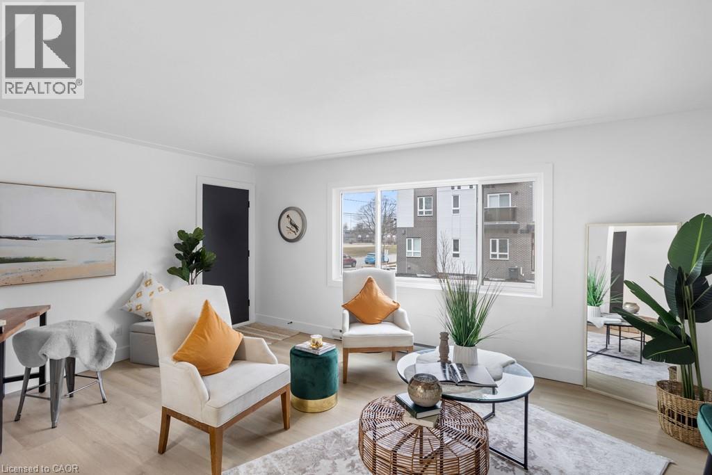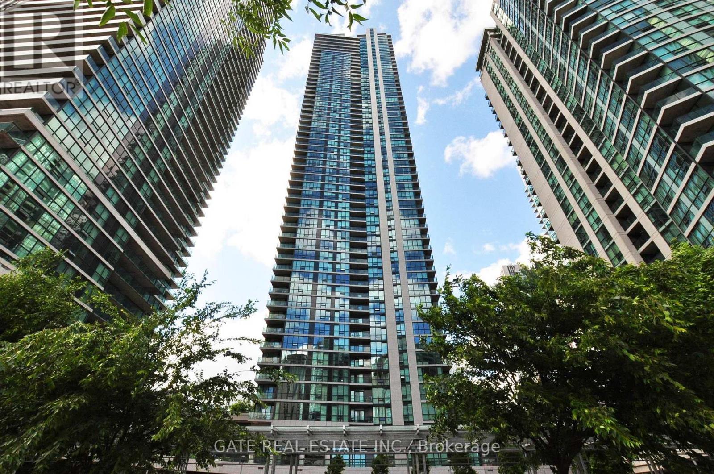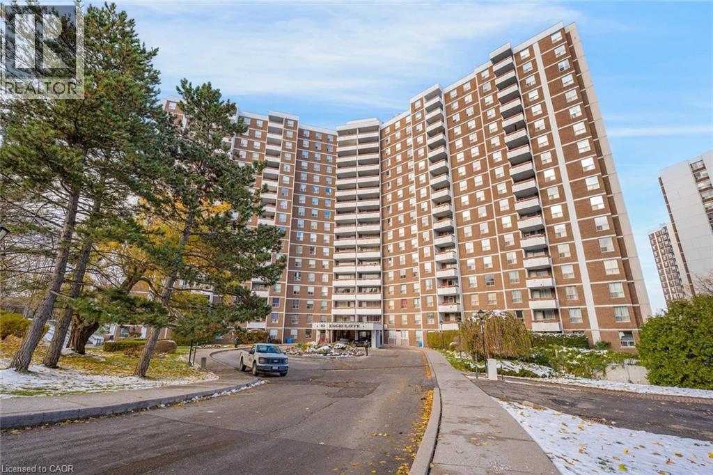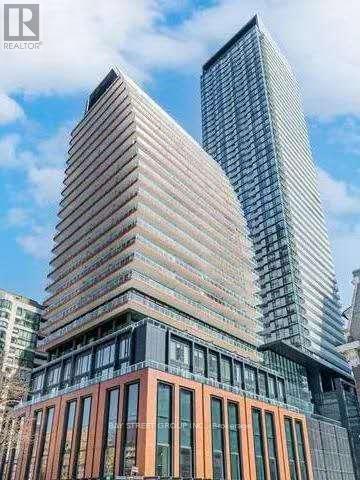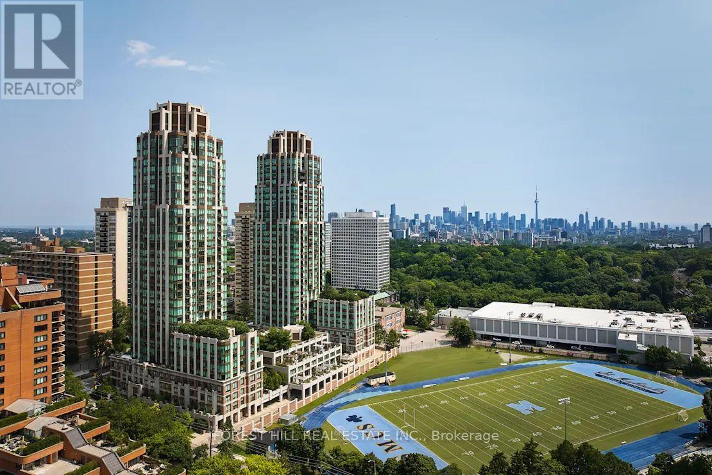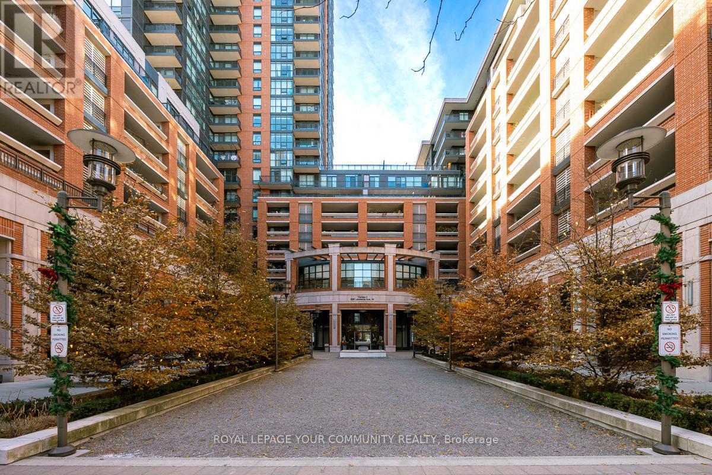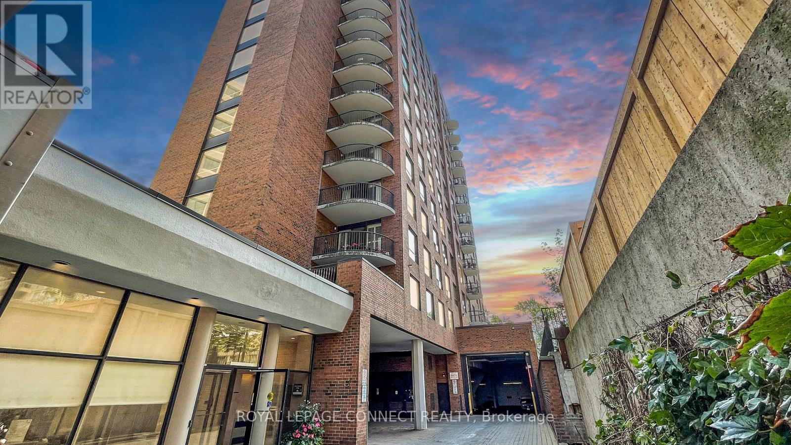1602 - 458 Richmond Street W
Toronto, Ontario
Modern Living In The Heart Of Downtown Toronto! Welcome To The Woodsworth Condos At 458 Richmond Street West. A Sleek, Contemporary Building Nestled In One Of The City's Most Vibrant Neighbourhood's. This Stylish Junior 1-Bedroom, 1-Bath Suite Features An Open-Concept Layout With Hardwood Flooring Throughout And Integrated Stainless Steel Appliances For A Seamless, Modern Aesthetic. Enjoy Unmatched Urban Convenience With Osgoode Station And The 501 Streetcar Just Steps Away, And Quick Access To The Gardiner Expressway For Effortless Commuting. Surrounded By Trendy Queen Street Restaurants, Cafes, And Boutique Shopping, This is Downtown Living At Its Best. Residents Enjoy A Thoughtfully Curated Selection Of Amenities Including A Concierge, Fitness Centre, Party Room, And More All Within A Sophisticated, Architecturally Distinct Building. (id:50886)
Pmt Realty Inc.
102 - 38 Monte Kwinter Court
Toronto, Ontario
Sophisticated 2-Storey Loft-Style Condo | Live + Work in Style Discover the perfect fusion of elegance and functionality in this rare corner-unit loft. The soaring 12' ceilings on the main level create an airy, gallery-inspired atmosphere, complemented by engineered wood and ceramic flooring, sleek stainless steel appliances, and abundant natural light. Enjoy two private balconies for your morning coffee or evening wind-down, plus direct ground-floor access for effortless convenience. Bell Internet is included, making remote work seamless-an ideal setup for adult students or young professionals seeking a stylish, flexible live/work environment. Just steps from Wilson Station, with on-site daycare and exceptional accessibility, this residence delivers the ultimate blend of luxury, practicality, and lifestyle. More than a condo-it's a statement. Book your private showing today. Parking available; terms negotiable. (id:50886)
RE/MAX Premier Inc.
Ph306 - 18 Valley Woods Road
Toronto, Ontario
Welcome to this stunning open-concept penthouse offering nearly 1,100 sq ft of sun-filled living space with unobstructed downtown views. This desirable split 2-bedroom, 2-bath floor plan features two open balconies, perfect for enjoying sunrise or sunset. The suite includes a large primary ensuite, laminate flooring, granite countertops, and stainless steel appliances. Rare offering with 2 owned underground parking spaces plus a separate locker. Located just minutes from Shops at Don Mills, with easy access to the DVP/401, transit, and all essential amenities. Don't miss this one! (id:50886)
Royal LePage Signature Realty
5013 - 197 Yonge Street
Toronto, Ontario
Modern Studio Apartment for lease at Massey Tower - Stunning Views & Prime Location. Welcome to Massey Tower, a beautifully designated residence in the heart of downtown Toronto. This-Open concept studio apartment features floor-to-ceiling windows with spectacular views of Yonge Street, offering a bright & airy living space. Located just steps from Queen Subway station, Toronto Metropolitan University (formerly Ryerson), St. Michael's Hospital, Eaton Centre, and top restaurants and theatres, this unit provides unmatched convenience. A short walk to Yonge-Dundas Square and the Financial district makes it ideal for professionals and students looking for a vibrant urban lifestyle. Residents enjoy access to premium amenities, including a 24/7 concierge, steam room, sauna, piano bar, cocktail lounge, party room and a rooftop garden. Experience stylish downtown living in one of Toronto's most sought after buildings. Book a viewing today! (id:50886)
RE/MAX Real Estate Centre Inc.
429 - 1720 Bayview Avenue
Toronto, Ontario
Located in Toronto's highly sought-after Leaside neighbourhood, this suite offers unbeatable convenience with the brand-new LRT station right across the street, seamless TTC access, and quick routes to downtown. Enjoy being steps from Bayview Avenue's boutique shops, restaurants, cafés, and daily essentials, as well as nearby parks, schools, and community amenities. The building is well-managed and features quality facilities including an exercise room and party/meeting room. A perfect opportunity to live in a vibrant, safe, and well-connected midtown community. (id:50886)
Homelife Frontier Realty Inc.
428 Prospect Avenue Unit# 6
Kitchener, Ontario
Welcome home to 428 Prospect Ave - where comfort meets convenience! This cozy 2 bed, 1 bath apartment is equipped with stainless steel appliances, including a fridge, stove, dishwasher and washer/dryer to make your life easier. Enjoy spacious bedrooms and your own balcony. Easy access to public transit and all essential amenities nearby. Plus, with your own parking spot, city living just got a whole lot easier. Take the leap to easy living at 428 Prospect Ave! Don't miss out, schedule your showing today! (id:50886)
Hewitt Jancsar Realty Ltd.
1410 - 18 Harbour Street
Toronto, Ontario
Harbourfront Living at Its Best. Discover an exceptional opportunity to live steps from Toronto's waterfront in this 2-bedroom + den suite, including a private balcony with serene south-facing lake views. This layout offers generous room to live, work, and unwind. As you enter, you're welcomed by floor-to-ceiling 9 ft. windows that fill the home with natural light throughout the day. The open living and dining area flows effortlessly, creating an inviting setting for everyday comfort or hosting family and friends. A well-planned kitchen with a breakfast bar adds functionality and charm, ideal for morning coffee or casual meals. The primary bedroom is designed for relaxation, featuring a custom-fitted walk-in closet and a private ensuite. The second bedroom offers excellent proportions, and the separate den provides the flexibility needed in today's lifestyle-perfect as an office, study, or additional guest room. With a thoughtful split-bedroom layout, privacy is maintained for all here means enjoying a true resort-style environment. Residents have access to 24/7 concierge and an extensive list of amenities pool, tennis, squash, racquet ball courts, yoga studio, sauna, hot tub, reading room, outdoor BBQ terraces. Positioned in an unbeatable downtown location, you're within minutes of Union Station, the PATH, the Financial District, Harbour front promenades, shops, restaurants, and the Gardiner Expressway. Convenience and connectivity are simply unmatched. This suite offers the space you want, the views you love, and the lifestyle you deserve-all in one remarkable place on Harbour Street. (id:50886)
Gate Real Estate Inc.
10 Edgecliff Golfway Unit# 206
North York, Ontario
Welcome to this spacious 3 bedroom, 2 bathroom condo with convenient parking for one vehicle plus a locker. Enjoy an open living room with a walk-out to the balcony and a large eat-in kitchen featuring ample cabinetry, counter space, a generous centre island, and a breakfast area. The primary suite offers a 2-piece ensuite bathroom and a walk-in closet, while the two additional bedrooms are spacious in size. Completing this tasteful unit is a 4-piece bathroom and a laundry area. Amenities include visitor parking, an exercise room, and a party room. Ideally located near shopping centres, schools, the Don Valley Parkway, golf courses, trails, parks, and more. Your next home awaits. (id:50886)
RE/MAX Escarpment Realty Inc.
904 - 18 Maitland Terrace
Toronto, Ontario
Luxury Teahouse Condos In The Core Of Downtown. Furnished And Bright & Cozy Studio Unit With South View. Floor -To - Ceiling Windows. Laminated Flooring Throughout. Steps To Wellesley And College Subway Stations. Mins Walk To U of T, Toronto Metropolitan University, Toronto General Hospital, Shops, Restaurants, Groceries, Banks, And YMCA. Mins Drive/Transit To Yorkville At Bloor & Yonge. Mins Drive to Highway DVP/Gardiner Expy. (id:50886)
Bay Street Group Inc.
303 - 320 Tweedsmuir Avenue
Toronto, Ontario
*Free Second Month's Rent! "The Heathview" Is Morguard's Award Winning Community Where Daily Life Unfolds W/Remarkable Style In One Of Toronto's Most Esteemed Neighbourhoods Forest Hill Village! *Spectacular Low Floor 1Br 1Bth South Facing Suite W/High Ceilings Overlooking The Courtyard! *Abundance Of Windows+Light W/Panoramic Lush Treetop+Cityscape Views! *Unique+Beautiful Spaces+Amenities For Indoor+Outdoor Entertaining+Recreation! *Approx 558'! **EXTRAS** New Stainless Steel Fridge And B/I Dw To Be Installed,Stove+Micro,Stacked Washer+Dryer,Elf,Roller Shades,Laminate,Quartz,Bike Storage,Optional Parking $195/Mo,Optional Locker $65/Mo,24Hrs Concierge++ (id:50886)
Forest Hill Real Estate Inc.
842 - 830 Lawrence Avenue
Toronto, Ontario
Wow. What a great layout and view of the skyline.This Pristine 1+1 with 1 bath, 8th floor unit with open balcony Nestled in the lovely Treviso complex offers you a great view of the Toronto Skyline. Generous sized Kitchen with Centre Island and Breakfast bar, Generous sized living/dining room combination, An Abundance of Natural Light Enters from Primary bedroom and Living/Dining Room. Enjoy an ample sized den for remote or hybrid workers. Great building amenities for your use, Indoor Pool, Gym/Exercise Room, Sauna, Party Room/Lounge, BBQ Area, Rooftop Patio, Meeting Rooms, Guest Suites, Concierge/Security Guard and more. Transit at your doorstep, and close to amenities galore. Convenience and comfort at your fingertips. Tenant to set up Hydro and Internet/Cable & Liability Insurance Only. All other utilities included in the rent. (id:50886)
Royal LePage Your Community Realty
1002 - 47 St Clair Avenue W
Toronto, Ontario
Welcome to 47 St. Clair at Westclair a beautiful boutique residence tucked away in Midtown Toronto. This spacious two bedroom, two bathroom east facing unit offers a combination of comfort, convenience and bright city views. The larger floor plan and generous room sizes blend quiet, comfortable living and space for all your activities. A galley style kitchen is poised for anyone to make it their own while bringing their home cooked meals into the larger dining room! Or pregame and make some drinks at the drybar then walk them through the sun soaked living room and chill on the walk out balcony. A walk-in closet in the primary bedroom leads through to a private four piece washroom providing any entertainer enough space to prep and get ready for the hopping dinner party. There's also a second full washroom just off the living area allowing guests or the in-laws some privacy if staying over. Parking, locker, and great amenities round out the full package. The Young and St.Cair area is no secret as to what there is to offer! TTC, grocery stores, coffee, pizza, restos, schools, and everything in between. The Badminton and Racquet Club of Toronto likely has a wait list so you can enjoy the overlooking view from the unit and then go play pickleball instead two blocks away! Rarely mentioned is the staff that work in the building are all long term employees at the Westclair and know almost everyone by name. They are all so friendly and courteous! Its a true Toronto community! (id:50886)
Royal LePage Connect Realty

