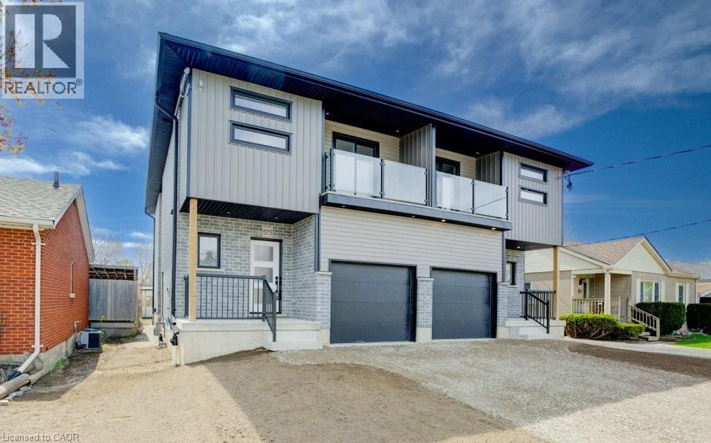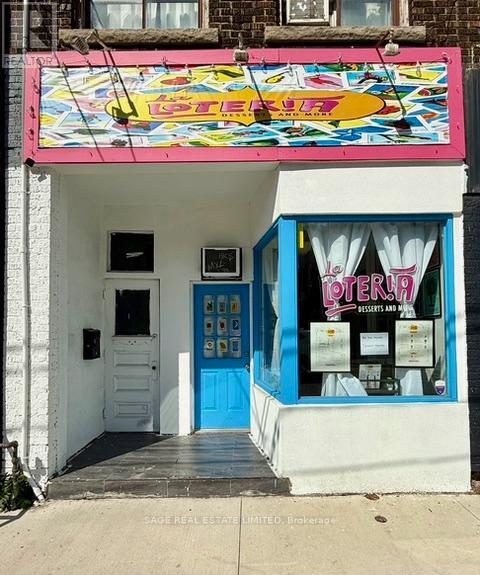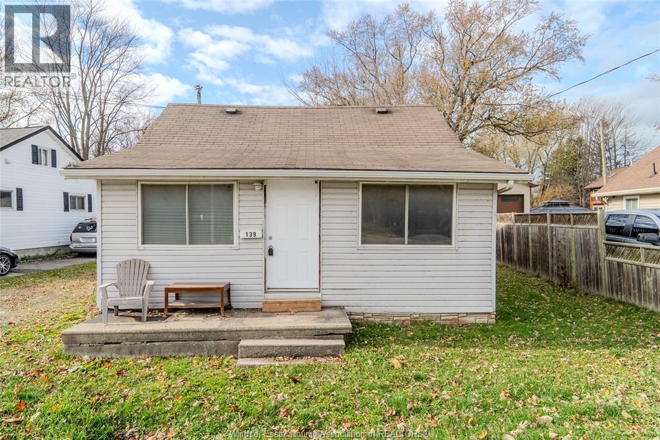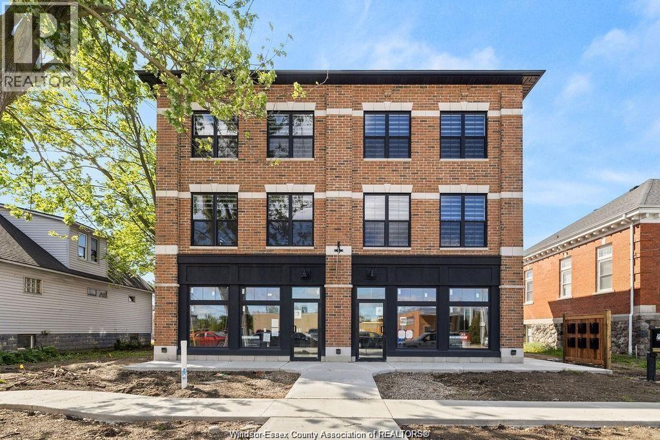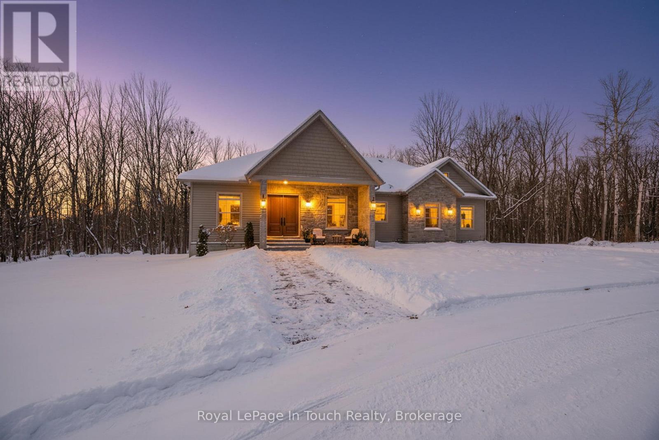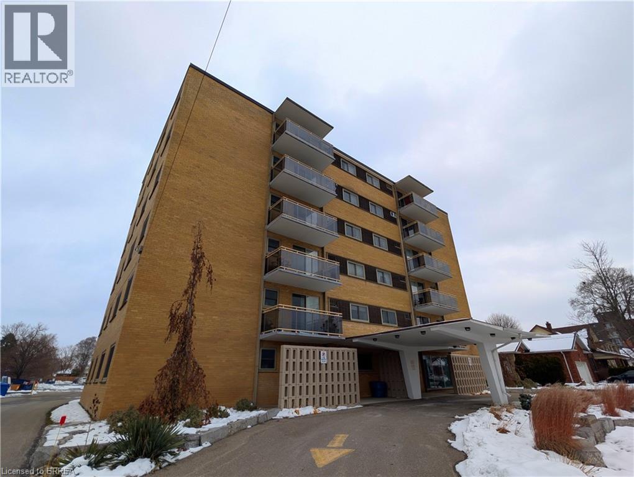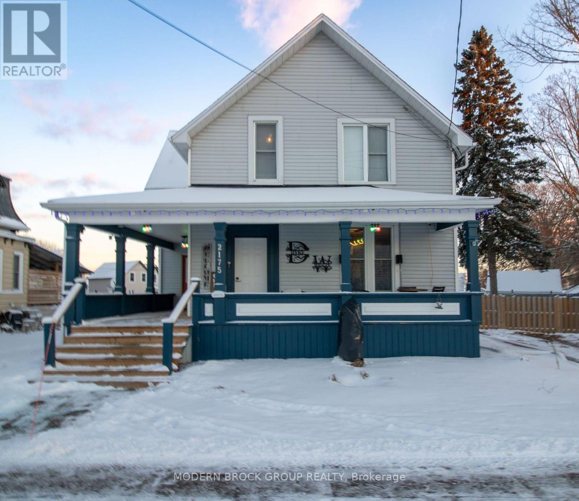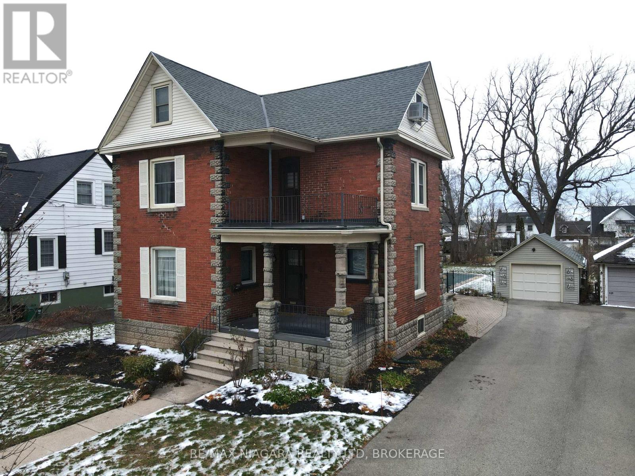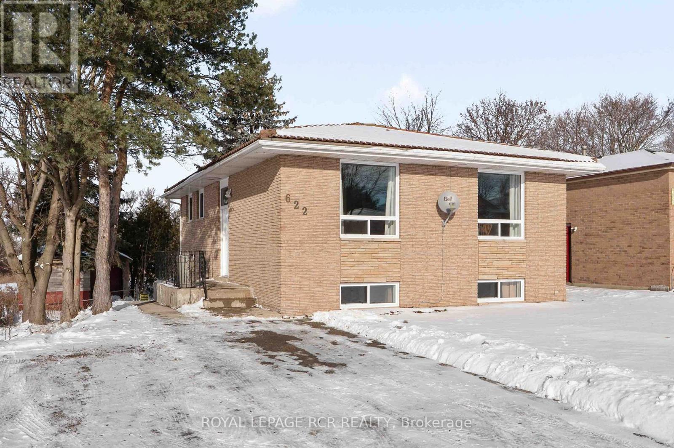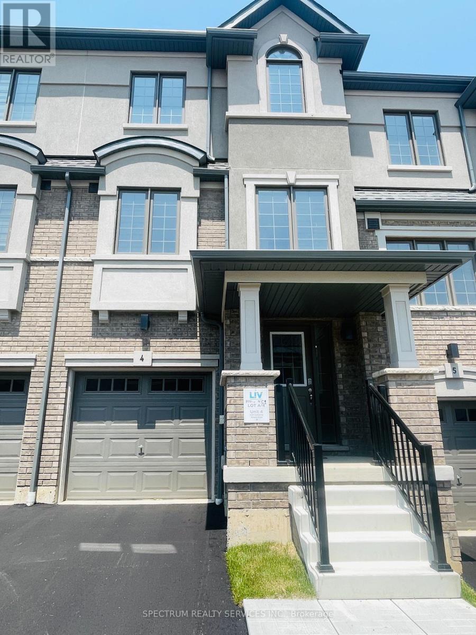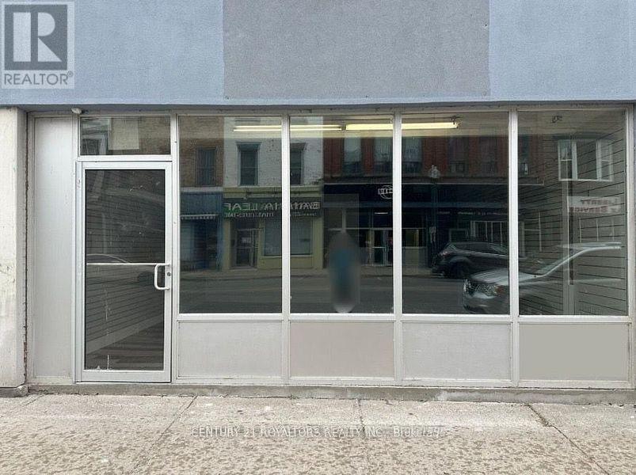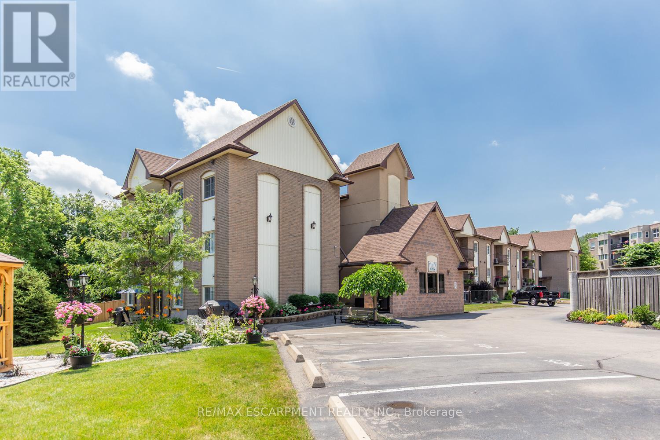575 Guelph Street Unit# Upper
Kitchener, Ontario
Discover upscale living in this newly built main/upper unit of a semi-detached home, perfectly situated in one of Kitchener’s most walkable and dynamic neighbourhoods. Thoughtfully designed for modern renters, this stunning space offers 3 spacious bedrooms and 3 beautifully finished bathrooms, combining style, comfort, and everyday convenience. The bright, open-concept main floor is ideal for relaxing or entertaining, featuring a dramatic wall of floor-to-ceiling windows and sliding doors that flood the living area with natural light and provide easy access to the private backyard space. The sleek contemporary kitchen includes premium appliances, high-end finishes, and a functional layout that flows seamlessly into the dining and living areas. A stylish two-piece powder room completes the main level. Upstairs, the serene primary suite invites you to unwind with its private balcony, spa-inspired ensuite with double sinks and walk-in shower, and ample closet space. Two additional bedrooms, a second full bathroom, and a convenient full laundry room make the upper level exceptionally practical for families or professionals needing extra space. Located just minutes from downtown Kitchener and steps to the LRT, expressway, parks, transit, and everyday amenities, this lease opportunity delivers both luxury and lifestyle in an unbeatable location. A rare chance to lease a newly built and truly exceptional home in the heart of Kitchener. (id:50886)
Chestnut Park Realty Southwestern Ontario Limited
Chestnut Park Realty Southwestern Ontario Ltd.
Main Fl - 1378 Bathurst Street
Toronto, Ontario
Excellent retail space, open concept, high ceilings, suitable for numerous office or retail uses, steps to TTC and Subway. Great signage available with good street exposure and high traffic counts. Upscale area with many new residential condo developments nearby. Near Wychwood Barns Community Centre, close to Forest Hill, Wychwood, Hillcrest, Seaton Village Neighbourhoods. Great Basement storage and 1 parking spot. (id:50886)
Sage Real Estate Limited
139 Rourke Line
Lakeshore, Ontario
Single family home with Huge Potential Steps from Lake St. Clair! Calling all investors, flippers, and savvy buyers! This 3-bedroom ranch sits just steps from Lake St. Clair and a charming parkette with a beach, offering endless potential in a prime location. The main home has seen much of the work already completed, just bring your finishing touches to make it shine. Out back, you’ll find a separately metered accessory dwelling unit (ADU) in need of some TLC, ideal for rental income, or a creative studio space. With a deep 218 ft lot, there’s room to expand, garden, or simply enjoy your own spacious outdoor retreat. Whether you’re looking to live in one unit and rent the other, or take on your next profitable project, this property is full of opportunity. (id:50886)
Kw Signature
22 Gordon
Essex, Ontario
Welcome to the Charleston Manor. 5 of 6 Units Rented, located steps from Talbot St. in beautiful Downtown Essex. Evola Builders brings it's quality and craftmanship to the commercial sector. Across the street from Post Office & neighboring Essex Library. 4 residential units, 2 commercial. Ideal for retail or various business uses with convenient rear parking, storage and plenty of street parking. Perfect for establishing or expanding your business, this property is ready to meet your needs. Don't miss out-schedule a viewing today! (id:50886)
Deerbrook Realty Inc.
62 Tanners Road
Tay, Ontario
Absolute Stunner! Built In 2023, This Gorgeous Estate Home Is Completely Custom Finished From Top-To-Bottom With Luxury Upgrades & WOW Factor Galore. Sitting On A Private, Park-Like 6.7-Acres, Just Steps To Georgian Bay, And Featuring High-End Finishes Throughout, This Flawless 4,864 SF Dream Home Offers Everything You Could Possibly Ask For. Anchoring The Open Concept Main Floor Is A Jaw-Dropping, Professionally Designed, Eat-In Kitchen Boasting Huge Walk-In Pantry, Custom Cabinetry, Massive Island, Quartz Countertops & Premium Appliances. Stunning, Light Filled Dining Room, Just Off The Kitchen, Is The Perfect Place to Pull The Family Together Around The Table. Open Living Room Features Hardwood Floors Throughout, Gas Fireplace, Vaulted Ceilings & Double Walk-Out To Huge Covered Composite Deck, With Built-In Gas Fireplace, Overlooking Your Private Backyard Oasis. Massive Primary Suite Offers Spacious Walk-In Closet, Office Nook, Walk-Out To Deck & An Incredible Spa-Like Ensuite With Custom Double Vanity, Deep Soaker Tub & Separate Glass Shower. Beautifully Finished Main Bath, Two Great-Sized Bedrooms, Main Floor Laundry & Lovely Guest Bath Finish Off The Main Floor Perfectly. Additional 389 SF Finished Loft Provides Additional Living Space For Potential 5th Bedroom, Home Office, Studio, Rec Room, Home Theater Etc. Fully Finished Lower Level Features A Huge Open Family Room With 3rd Gas Fireplace & Walkout To Backyard, Two More Great-Sized Bedrooms, Full Fitness Room, 4th Beautifully Finished Bathroom & Tons Of Storage. Additional Features: Beautiful Double Door Front Entry With Grand Foyer. Full Home 22Kw Generac Generator. Circular Driveway With Plenty Of Parking. Double Car Garage With Inside Entry & Grocery Door Directly To Pantry. Nature Trails Throughout Property. Forced Air Gas Heat. A/C. High Speed Internet. 500M Walk To Georgian Bay Sand Beach. Centrally Located Between Barrie, Orillia & Midland & Only 1.5 Hours To GTA. Still Under Tarian Warranty. Age - 2 (id:50886)
Royal LePage In Touch Realty
87 St George Street Unit# 507
Brantford, Ontario
Welcome to this bright and beautifully updated 3 bedroom apartment in Brantford's desirable Terrace Hill neighbourhood. This spacious unit offers a modern layout with plenty of natural light, fresh paint, updated fixtures ceiling fans, and air conditioning for year round comfort. The refreshed kitchen features modern cabinetry and appliances while the unit's generous closets provide excellent storage throughout. Heat and water are included, with hydro extra. The well maintained building offers a laundry room, storage unit, recreation/communal room, a welcoming lobby and one assigned parking space. No pets permitted as per the condominium bylaws. The apartment is conveniently located just steps from shopping, grocery stores, parks, schools, the hospital, transit and all major amenities. Terrace Hill is known for it's mature trees, friendly community feel and convenient access to both the downtown core and Highway 403. Available beginning December 15th, 2025. A clean comfortable rental in a prime location perfect for professionals, families, or students seeking convenience and value. (id:50886)
Royal LePage Action Realty
2175 Dundas Street S
Edwardsburgh/cardinal, Ontario
Welcome to a beautifully updated family home in the heart of Cardinal, just steps from the St. Lawrence River, local parks, and quick 401 access. This charming two-storey home blends modern upgrades with classic character and offers the space, function, and lifestyle today's buyers are looking for. The main level features a bright and spacious living room, perfect for relaxing or entertaining, enhanced by a brand new gas fireplace installed in 2025, adding both warmth and an inviting focal point to the space. The large dining room includes a cozy window bench and opens directly to the backyard, creating an ideal flow for family gatherings and indoor-outdoor living. The updated kitchen is a standout, offering modern cabinetry, plentiful counter space, and stainless-steel appliances-including a fridge, stove, dishwasher, and microwave all approximately one year old-along with thoughtful storage solutions. A convenient powder room completes the main floor. Upstairs, the home offers 4 bedrooms, a refreshed full bathroom, and the highly desirable convenience of second-floor laundry. Outside, the backyard provides a private and functional space with a hot tub enclosure, privacy fencing, and room for outdoor seating and activities. A well-built shed with 100-amp electrical service adds even more versatility for hobbyists or storage. This property comes with extensive mechanical and cosmetic updates for peace of mind, including roof updates in 2016 & 2024, a new furnace in 2025, gas fireplace and owned electric water heater in 2025, central air installed 2016, updated wiring approximately two years ago, 200amp electrical service in the home, new central vac 2024, new eavestroughs in 2024, a reverse osmosis system added 2023, windows approximately ten years old, and fresh paint throughout. With its blend of comfort, style, modern updates, and a backyard designed for year-round enjoyment, this home offers outstanding value in a welcoming community. Simply move in and enjoy. (id:50886)
Modern Brock Group Realty
18 Emerick Avenue
Fort Erie, Ontario
Welcome to a timeless residence rich in tradition and character. This beautifully crafted 2.5-storey stone and brick home sits on a generous lot just steps from the Niagara River, offering a rare blend of elegance, history, and modern comfort. Step inside to discover soaring 9-foot ceilings, gleaming wood floors, and exquisite original wood trim and doors. The inviting living room features a corner gas fireplace with oak surround, while the formal dining room seamlessly connects to both the kitchen and living area. The thoughtfully updated kitchen (2012) boasts granite countertops, crisp white cabinetry, a centre breakfast island, and tiled flooring perfect for everyday living and entertaining. A unique secondary staircase leads to the upper level, where the primary bedroom offers its own private balcony (redone in 2016). The second-floor bathroom was fully remodeled in 2018, complementing three additional spacious bedrooms. The finished third level provides a versatile retreat with skylights, a carpeted recreation room, office area, and ample storage. Outdoors, beautifully landscaped grounds frame a stunning in-ground pool (18' x 38', up to 9.5 ft deep) with a brand-new liner installed in 2023 along with a new heater (2023), creating a private oasis for relaxation and gatherings. A fenced backyard and single detached garage complete the exterior. This meticulously maintained home has seen numerous updates, including a new roof (2016), furnace (2018), re-done driveway (2016), flooring (2014), balcony, windows, and more ensuring peace of mind for years to come. Blending timeless craftsmanship with modern updates, this captivating home is the perfect opportunity to own a piece of Fort Eries charm. (id:50886)
RE/MAX Niagara Realty Ltd
622 Main Street E
Shelburne, Ontario
This is a home where the value isn't found in luxury finishes, it's about entry point, flexibility, and upside. With two living spaces, two kitchens, and a layout that opens the door to multiple possibilities, this property makes home ownership or investment in Shelburne realistic for a lot more people. Upstairs offers three bedrooms and a full bath, while the walkout lower level features two additional bedrooms, a full bathroom, and its own kitchen with a separate entrance. Built in 1984, the home provides a solid structure and a practical footprint that can evolve with your needs. Whether you are a first time buyer looking for an affordable entry point into the Shelburne market, or an investor searching for a property with income potential, this home offers options that are difficult to find at this price point. A versatile configuration and strong potential make this a property worth a closer look. (id:50886)
Royal LePage Rcr Realty
4 - 620 Colborne Street W
Brantford, Ontario
Welcome to brand new three-storey townhouse in new subdivision of West Brant. Close to nature and other amenities. This home features 3 bedrooms. Main floor has a room that can be used as a bedroom, recreation room or home office. Great Room, Kitchen, dinette and Pantry with Powder Room on Second Floor. Deck on First Floor. Third Floor Features Three Bedrooms and 2 Full Washrooms. Includes Upgrades Worth $24,720. Appliances Included. Ready to move in...Don't Miss The Opportunity To Call It Your Home. (id:50886)
Spectrum Realty Services Inc.
368 Dundas Street
Woodstock, Ontario
Prime Commercial Space For Lease In Woodstocks Thriving C5 Zoning District! Located In A Highly Sought-After Area, This Versatile Building Offers Endless Possibilities For Your Business. With C5 Zoning (Central Commercial), It's Perfect For A Wide Range Of Uses Including Legal, Medical, Retail, Deli, Salon, And More! The Main Floor Features A Spacious 1,800 Sq Ft (+700 Sq Ft Available At Extra Cost) Retail Area, Complete With A Welcoming Reception Area, Kitchenette, 2-Piece Bathroom, And Basement Storage. The Layout Also Includes Private Office Rooms And A Large Boardroom, Ideal For Meetings Or Client Consultations. Tenant Improvements And Layout Modifications Are Permitted With Landlord Approval. An Additional 700 Sq Ft Of Space Is Available Through The Back Entrance And Can Be Leased At An Additional Cost. Opportunities Abound Whether You Are Thinking Of Opening A Restaurant, Bar & Grill, Vape/Cannabis Store, Convenience Store, Or Another Business Venture, This Prime Location Gives You The Exposure And Flexibility You Need To Succeed. With Multiple Entrances And Ample Space, This Is An Opportunity You Don't Want To Miss!! (id:50886)
Century 21 Royaltors Realty Inc.
110 - 20 John Street
Grimsby, Ontario
BEST LOCATION IN THE BUILDING! Discover the perfect blend of tranquility and convenience in this beautifully maintained main-floor 2-bedroom condo, ideally positioned with serene views of mature trees, a gentle creek, and your own private garden patio - perfect for morning coffee or an evening unwind. Peaceful, picturesque, and wonderfully quiet - a rare find in the heart of Grimsby. Enjoy the ease of having your dedicated parking spot just steps from your patio doors, making everyday living effortlessly simple. Bright interior with open-concept living, dining, and kitchen featuring laminate flooring throughout and updated cabinets. All appliances included. Living Room opens to the tranquil patio. In-suite laundry with washer/dryer. Updated 4-pc bath. Brand new A/C. Spacious primary bedroom plus versatile 2nd bedroom or office. Move-in ready with no disappointments. Maintenance fees include: Exterior maintenance, water, heat, hydro, basic cable TV, high-speed internet and parking. (id:50886)
RE/MAX Escarpment Realty Inc.

