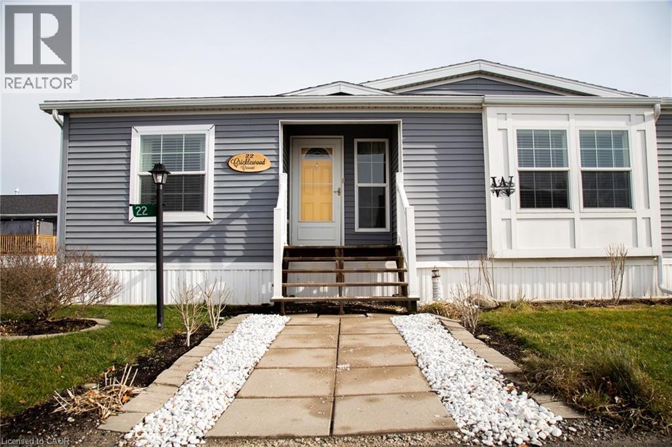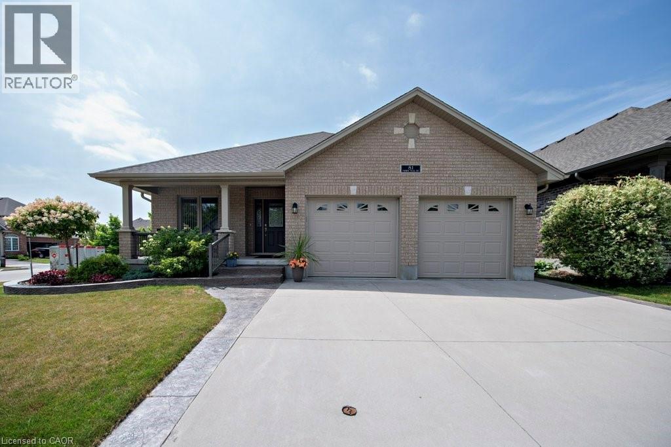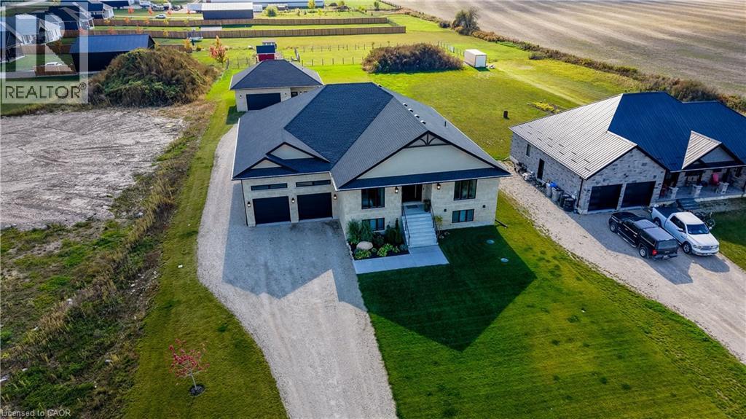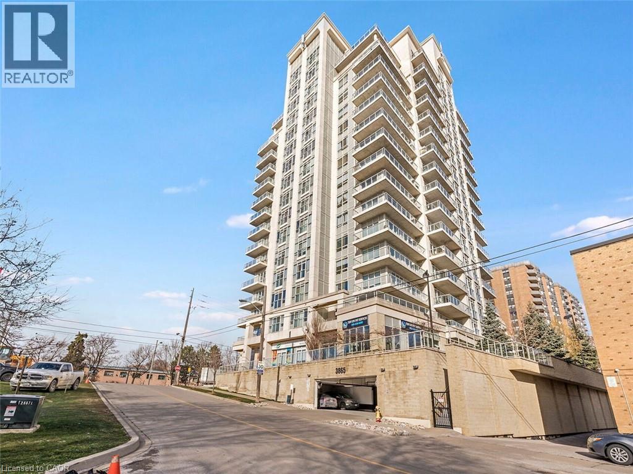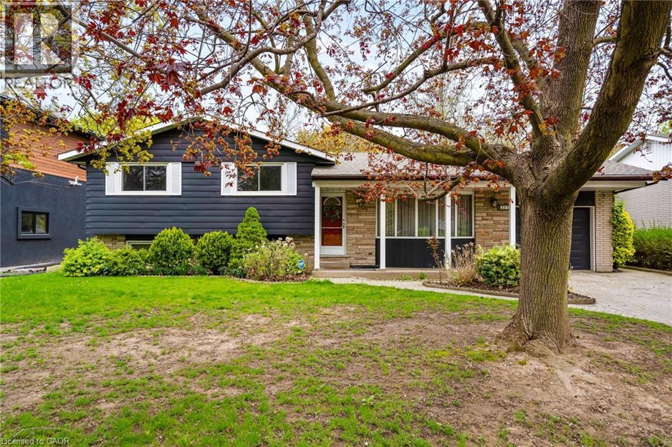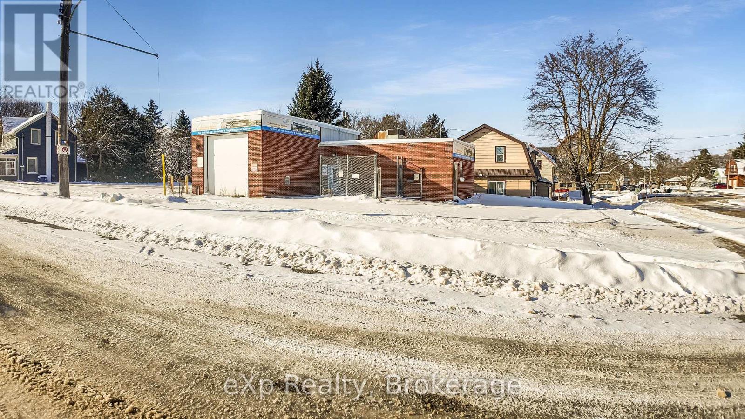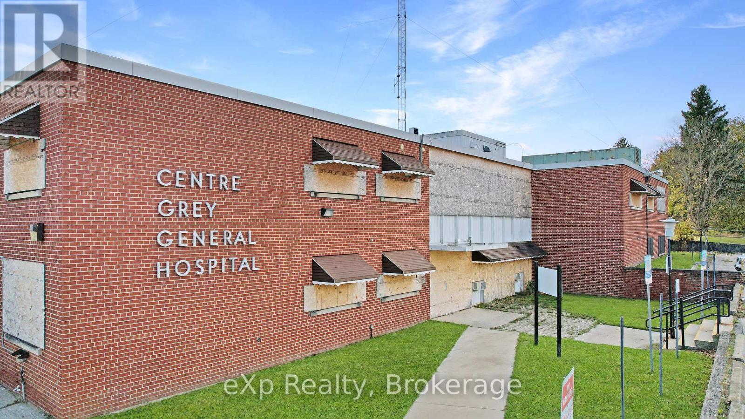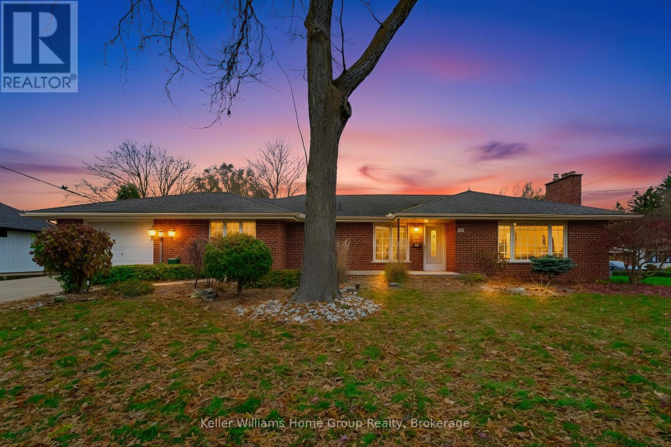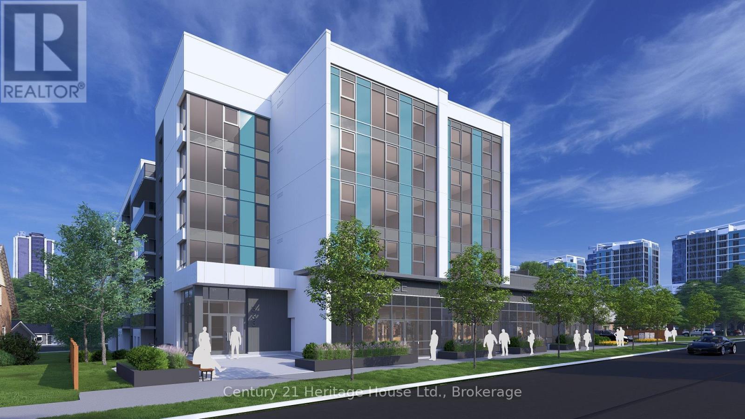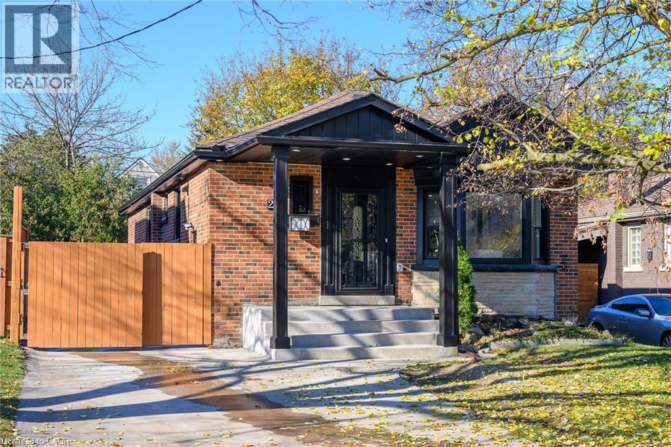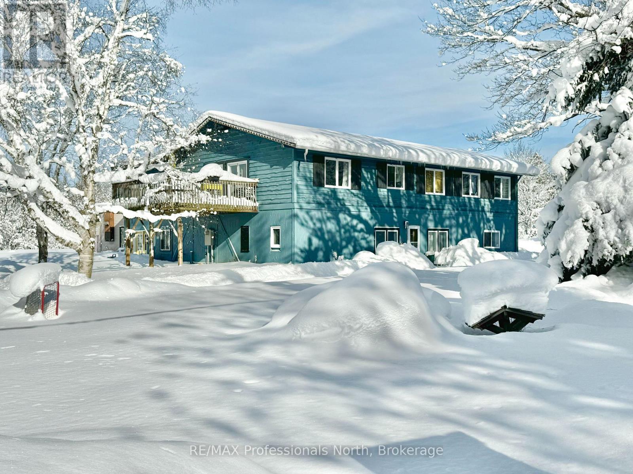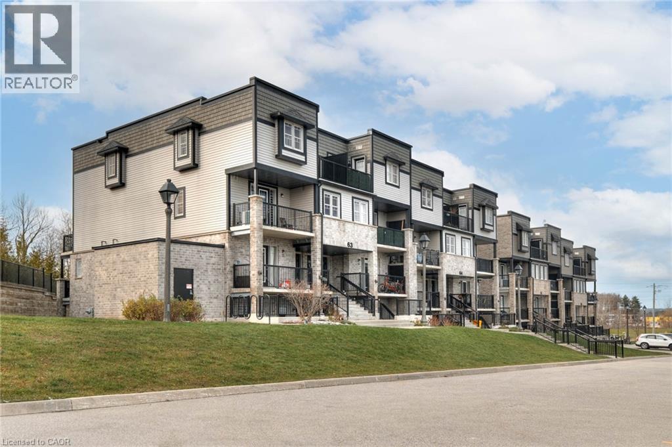22 Cricklewood Crescent
Nanticoke, Ontario
One of Norfolk County's hidden gems, The Shelter Cove Year-round Waterfront Community is just a short walk to the lake and beside Selkirk Provincial Park. Although it's a very quiet area in a peaceful rural setting, you are under 20 minutes to shopping, the Hagersville hospital, Port Dover and under an hour to Hamilton. At 22 Cricklewood Cres. you'll have all the conveniences of traditional living in a spacious Bungalow with main floor Laundry and an open floor plan, plus the included benefits of grass cutting and snow removal, a community outdoor pool, available owner-only rental boat slips and a large future Clubhouse (lease fees are $460/month and maintenance is $240/month). It is a former model home that is fully drywalled, has 2 Bedrooms, a Den, and 2 full Bathrooms with a cozy gas fireplace in the centre of the Living area. At just over 1300 sq ft you have plenty of space to either live comfortably for the season as a vacation home (a much easier drive from Toronto than the northern traffic), or as your permanent residence like many of your neighbours do. Come see for yourself why you should live Here! (id:50886)
Mummery & Co. Real Estate Brokerage Ltd.
81 Timber Trail Road
Elmira, Ontario
Welcome to this immaculate bungalow w/professional landscaping! You will notice that there is stamped concrete on either side of the concrete driveway as well as stamped concrete curbing along the flower gardens. The concrete continues to the rear of the composite, partially covered deck to the garden shed and includes a patio area! The deck also has vinyl railings. Inside you will be greeted with an open concept design. Front office or an extra bedroom w/closet, two front entry closets, living area which opens to the huge eat-in kitchen. The kitchen cabinetry was built by Heintz Cabinetry & includes a large island w/receptacles, built-in china cabinet & built-in desk. Stainless steel kitchen appliances are included. Tons of cupboard space in the kitchen. Practical main floor laundry room/mud room coming in from the garage. A bedroom, 4 piece bathroom & the primary bedroom complete the main floor. The primary bedroom features a 3 piece ensuite w/large shower stall & a walk-in closet with a pocket door. The fully finished basement includes a games room w/2 closets which opens into the rec room w/gas fireplace. Cold room under the front porch, another bedroom (possible 4th bedroom) has a walk-in closet and an egress window. There is an additional laundry facility which is combined with a 4 piece bathroom. A second full eat-in kitchen with lovely cabinetry & appliances included, provides for an easy in-law suite. The separate staircase from the insulated, spacious garage also lends itself for an in-law suite. There is a 200 amp electrical panel in the garage which also is wired for a generator. Schedule your appointment to view this well kept home! There are 5 walk-in closets as well as regular closets throughout the house! (id:50886)
R W Thur Real Estate Ltd.
43711 Adelaide Street
Cranbrook, Ontario
Prepare to be captivated by this extraordinary custom home at 43711 Adelaide Street, where modern design meets refined comfort in every detail. The moment you step inside, you’re greeted by an expansive open-concept living space bathed in natural light, highlighted by soaring ceilings, wide-plank flooring, and sleek contemporary finishes. The designer kitchen is a true centerpiece—offering full-height cabinetry, quartz surfaces, a massive island for gathering, and professional-grade appliances seamlessly integrated into a clean, timeless aesthetic. The adjoining dining area and great room create the ultimate entertaining space, framed by oversized patio doors that open to a show stopping screened-in porch. Here, indoor and outdoor living blend beautifully with a full outdoor kitchen, lounge seating, dual ceiling fans, and a luxurious swim spa overlooking peaceful country views—an all-season retreat like no other. The primary suite is a private haven with a spa-inspired ensuite and His & Hers Walk-In Closets – Designed for Luxury and Function, while additional bedrooms and baths combine style and function for family or guests. The finished lower level adds even more versatility, featuring a bright family room, secondary kitchen, and a cozy sunroom that invites you to relax and recharge. Every inch of this home showcases quality craftsmanship and thoughtful design. Outside, a detached 1,100 sq. ft. garage/workshop offers extra room for hobbies or storage and is set up all the infrastructure you would need—completing a property that truly redefines what country luxury can be. Peace of Mind, Rain or Shine – 24kW Whole-House Generator Included! Never worry about power outages with 24kW whole-house generator. Seamlessly integrated into the home’s electrical system, this powerful unit automatically activates within seconds of an outage, keeping the entire household running—from kitchen appliances to Wi-Fi to your Swim Spa! 96 sprinkler heads for in ground irrigation system (id:50886)
RE/MAX Twin City Realty Inc.
3865 Lake Shore Boulevard W Unit# 401
Etobicoke, Ontario
Beautiful Long Branch Condo on Lakeshore! Welcome to this bright and spacious 1+1 bedroom, 2 full bathrooms and 814 sq ft of modern living. Featuring 9 ft ceilings, new wide-plank luxury flooring, and an open-concept layout filled with natural light through floor-to-ceiling windows. The functional kitchen includes a peninsula, quartz counters, stainless steel appliances, and ample cupboard space—perfect for cooking and entertaining. The oversized primary bedroom offers exceptional comfort with a 4-piece ensuite bathroom, while the versatile den functions perfectly as a second bedroom or dedicated home office. A rare double-door pantry provides outstanding extra storage. Juliette balcony offers privacy and park views, so no staring at other condo buildings or neighbors. Utilities are conveniently included in the condo fees. Enjoy exceptional building amenities, including a 24-hour concierge, gym, guest suites, garden terrace with BBQs and a hot tub, inviting party room and visitor parking. Unit comes complete with one underground parking space & storage locker. Just minutes from Lake Ontario and Marie Curtis Park, where you can enjoy a full sandy beach, dog park, volleyball courts, picnic areas, children's playground, splash pad, outdoor workout circuit, and direct access to the waterfront bike trail. Commuters will love the unbeatable location-less than a 5-minute walk to Long Branch GO Station and the TTC bus loop, providing quick and easy access to downtown. (id:50886)
RE/MAX Escarpment Realty Inc.
305 Centre Street
Niagara-On-The-Lake, Ontario
Located in the heart of Niagara-on-the-Lake, The Cellar House offers a blend of classic character and comfortable living. This three-bedroom, two-bathroom home with a garage sits on a well-kept lot and presents a rare opportunity for updates or expansion under the towns new heritage bylaws.The property also includes a short-term rental permit, which is no longer being issued making this a smart option for buyers looking to invest.Inside, the home features bright living areas, a functional kitchen with plenty of storage, and three well-sized bedrooms. Outside, enjoy a private yard with a hot tub and space for outdoor seating or dining.Just a short walk to wineries, restaurants, and shops, this home is ideal for full-time living, a weekend retreat, or a rental opportunity. (id:50886)
RE/MAX Niagara Realty Ltd
62 Isla Street
Grey Highlands, Ontario
Nestled near the heart of downtown Markdale, this distinctive property, formerly the ambulance garage for the old Markdale Hospital, presents a one-of-a-kind chance for an imaginative buyer. Currently zoned Residential, it offers strong potential for various uses with rezoning, ideal for investors, developers, or those seeking a customized space. (id:50886)
Exp Realty
55 Isla Street
Grey Highlands, Ontario
Introducing a rare opportunity to own 1.66 acres in the heart of downtown Markdale, situated at the old Markdale Hospital site. This expansive property offers exceptional potential, boasting a prime location with excellent visibility, strong community presence, and effortless access to all local amenities. (id:50886)
Exp Realty
519 Fair Street
Woodstock, Ontario
Welcome to this fully renovated ranch-style home in sought-after North Woodstock, just steps from Pittock Conservation Area and Trail. This move-in-ready property offers a functional main-floor layout featuring a spacious Primary Bedroom with a private Ensuite and convenient main-floor laundry. The opposite wing includes a beautifully updated open-concept kitchen with dining area, two additional well-sized bedrooms, and a full bathroom.Enjoy a bright and inviting living/family room perfect for everyday living and entertaining. The large lot offers exceptional outdoor potential-ideal for landscaping, gardening, or creating your dream backyard.Recent upgrades include hardwood flooring on the main level, vinyl flooring in the basement, fresh paint, updated kitchen, and more.A fantastic opportunity in a prime location-book your showing today! (id:50886)
Keller Williams Home Group Realty
518 - 333 Albert Street
Waterloo, Ontario
Experience modern living in this 699 sq. ft. one-bedroom plus dining suite with two full bathrooms, crafted for both style and functionality. This brand-new, never-lived-in residence offers a spacious bedroom with a walk-in closet, a versatile dining area, and an open-concept living space perfect for relaxing or entertaining. The contemporary kitchen comes equipped with stainless steel appliances, while the two sleek bathrooms provide added comfort and convenience. Rough-ins for in-suite laundry are included, and the unit is offered furnished for a seamless move-in. At 333 Albert St, residents enjoy a secure entry system, bike-friendly storage, and over 4,000 sq. ft. of on-site commercial space with fabulous amenities. Highlights include a rooftop terrace on the 2nd level and a lounge with ping pong area for relaxing with friends. Limited underground and surface parking is available for a monthly fee. Located in the heart of Waterloos university district, this prime address is just steps from Wilfrid Laurier University, minutes from the University of Waterloo, and within walking distance of Uptown Waterloos shopping, dining, entertainment, transit, and green spaces. Be the first to make this spacious 699 sq. ft., two-bath residence your home in September 2026. (id:50886)
Century 21 Heritage House Ltd.
26 Martin Road
Hamilton, Ontario
This beautifully renovated legal duplex offers exceptional value and versatility in one of Hamilton's most desirable neighbourhoods. The main level features a spacious layout with three generous bedrooms and two full bathrooms, highlighted by modern designer finishes. The bright, fully finished legal basement suite adds further flexibility, offering two additional bedrooms, two full bathrooms, a private entrance, and dedicated in-suite laundry-ideal for extended family living or a strong rental income opportunity. Recent upgrades include an inground pool, two storage sheds, brand-new stainless steel appliances, a new furnace, and central air conditioning. Located on a quiet, family-friendly street near Kings Forest Golf Course, the home is just minutes from Red Hill Parkway, the QEW, major shopping centres, and the GO/VIA Rail station. This property delivers a rare combination of comfort, convenience, and investment potential. A must-see! (id:50886)
RE/MAX Escarpment Realty Inc.
204 Mineral Springs Road
Huntsville, Ontario
Opportunity is knocking! This truly unique property offers endless possibilities! Set on over 3 acres of beautiful land overlooking a picturesque pond, mature trees, and complete privacy, you'll find the perfect balance of space and solitude just 10 minutes from downtown Huntsville.The home boasts more than 3,650 sq. ft. of finished living space, including 7 bedrooms and 3 separate ground-level entrances. With all large principal rooms and a 37 x 30 heated garage/workshop, the layout is ideal for a multi-family or multi-generational home, a duplex or in-law suite, or even a retirement or group home. The options are endless. Let your imagination lead the way. Currently used as a single-family home with a home-based business, the property is designed for flexibility. The self-contained lower level features a stunning Muskoka stone fireplace as its central showpiece, along with a new kitchen, bathroom, and 2 bedrooms. Upstairs, you'll find 5 additional bedrooms, including a massive primary suite with walk-in closet, fireplace, and private ensuite with a jetted tub. Outside, enjoy plenty of parking, a private courtyard connecting the home and shop, and the natural beauty of your own Muskoka retreat. This is a rare opportunity. (id:50886)
RE/MAX Professionals North
1989 Ottawa Street S Unit# 64d
Kitchener, Ontario
This modern two-storey stacked townhouse at 1989 Ottawa St S combines fresh updates with serene natural views. The main level features brand-new luxury vinyl flooring, fresh paint, a convenient bathroom, and an open kitchen equipped with stainless steel appliances, a built-in microwave, and ample storage. The living room walks out to a private balcony overlooking the condo-maintained yard and the treetops of Trussler Woods. Upstairs, enjoy two spacious bedrooms, a full 4-piece bathroom, and a second private balcony off the primary bedroom. The condo community sits directly along the Eby Woods Trail, giving you quick access to walking paths and greenspace without sacrificing convenience. This unit features 1 parking space directly in front of the door (space 167) and plenty of visitor spaces. Short drive to Sunrise shopping centre! (id:50886)
RE/MAX Twin City Realty Inc.

