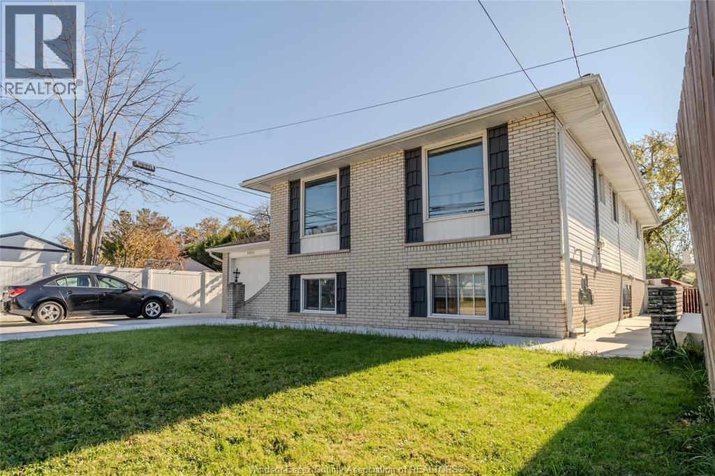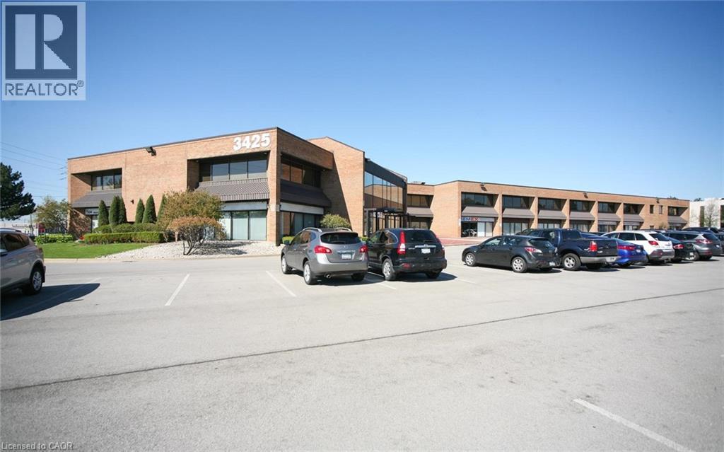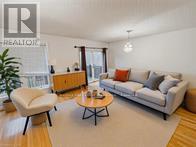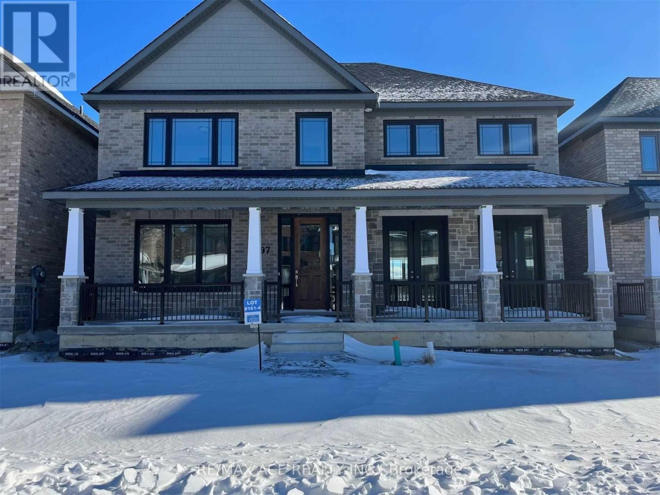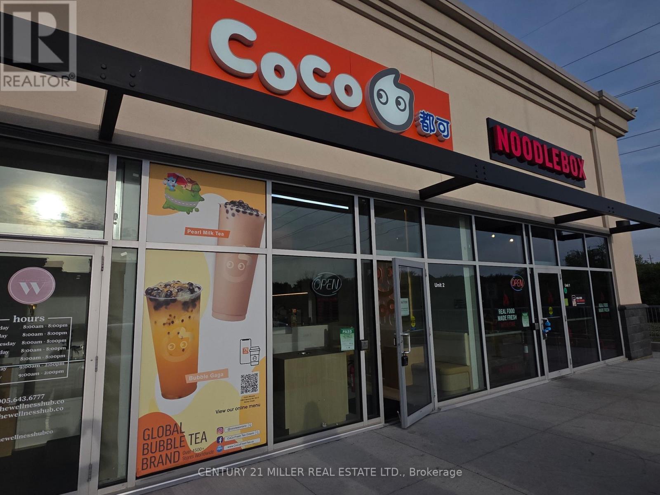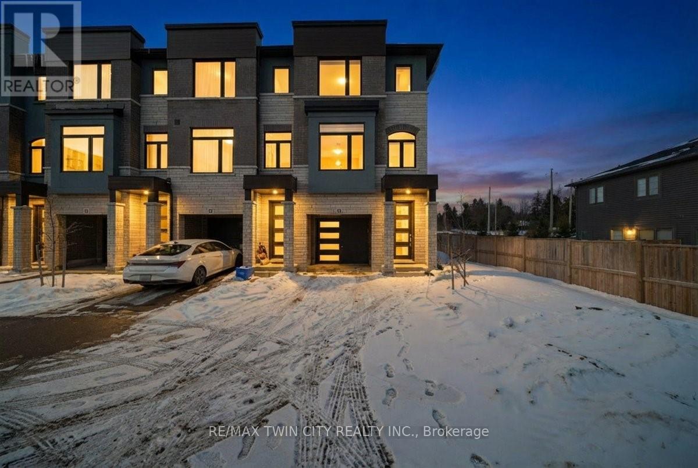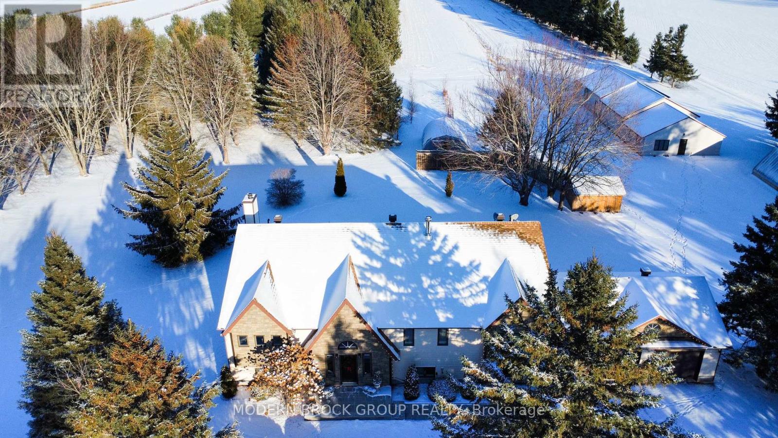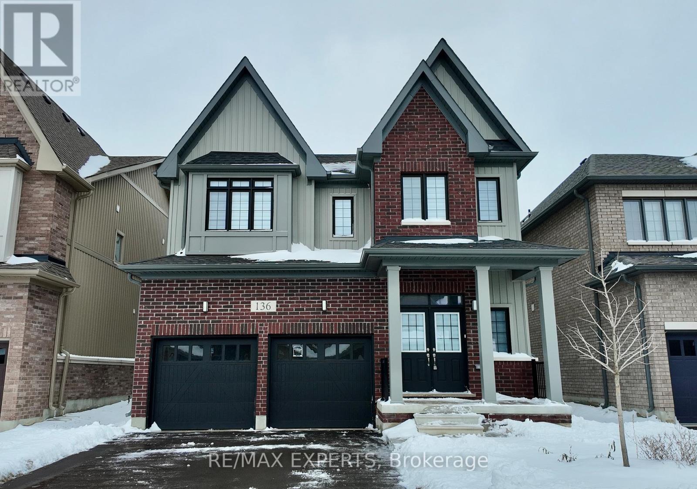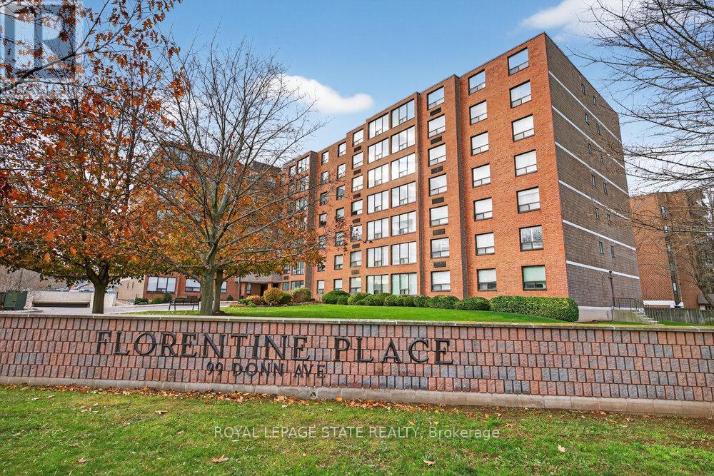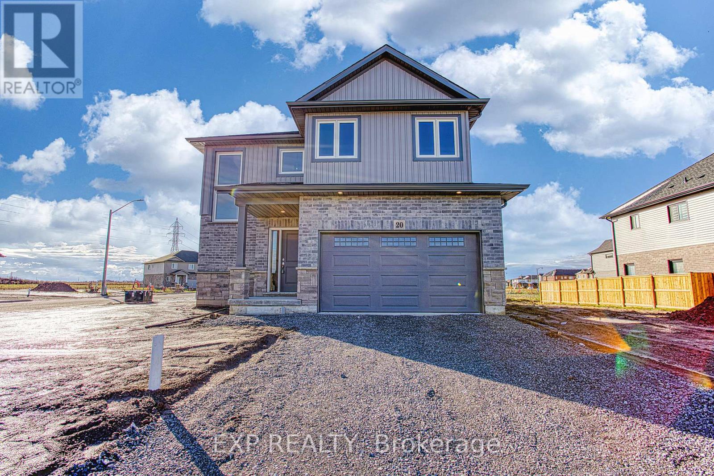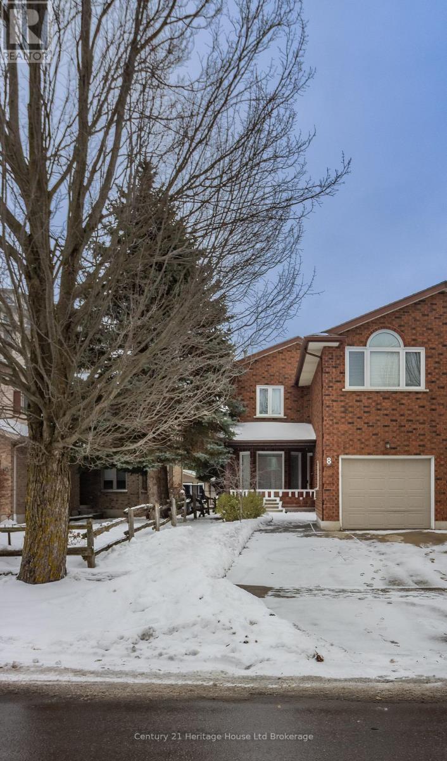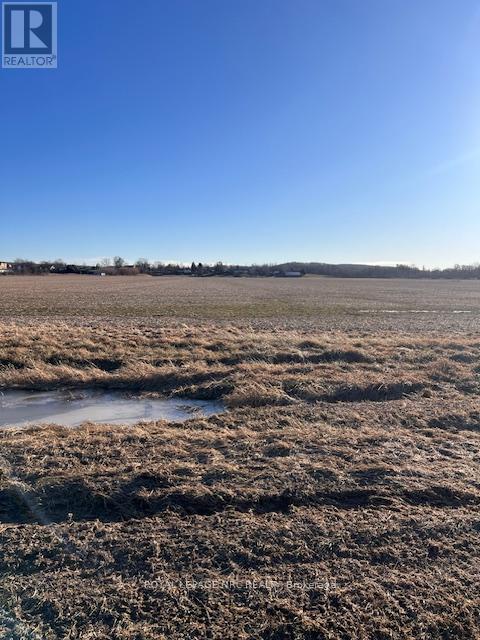5935 Rose Unit# Lower
Windsor, Ontario
Picture yourself in this spacious 2 bedroom lower unit with lots of natural light and its own grade entrance. Conveniently located between EC Row Expressway and Tecumseh Road, it is a quick commute to the new Stellantis/Samsung battery plant, or wherever else your daily drive may take you. It is also close to schools, shopping, parks, entertainment and transit routes. Utilities are in addition to rent, and responsible for 40% of total utilities. First and Last months rent, income verification, references and credit check required. (id:50886)
Kw Signature
3425 Harvester Road Unit# 203
Burlington, Ontario
Beautiful multi-tenant, two-storey office/commercial building. Combination of office and/or service related retail. Updated HVAC, parking lot and roof. Plenty of parking (approx. 195 surface spaced). Excellent location, close to the QEW. (id:50886)
Colliers Macaulay Nicolls Inc.
48 Rockcliffe Drive
Kitchener, Ontario
Gorgeous 3-bedroom townhome in Huron Woods. This clean and meticulously maintained home features hardwood and ceramic flooring on the main level, bright sliders to a deck, and a private, well-kept backyard. The professionally finished basement offers a comfortable rec room with a 3-piece bathroom, complementing the additional bathrooms on the main and upper levels - 3 baths total, one on each floor for ultimate convenience. Move-in ready with all furniture included in the lease.Located in the family-friendly community of Huron Woods, this home is steps to parks and playgrounds, and close to an excellent selection of schools including public, Christian, and other faith-based options. Enjoy easy access to shopping, transit, and community amenities while living in one of the most desirable neighbourhoods in Huron Woods Cambridge. Ideal for professionals or families seeking a stylish, turnkey leasing opportunity. Some images are virtually staged. (id:50886)
RE/MAX Real Estate Centre Inc.
197 Strachan Street
Port Hope, Ontario
This gorgeous Brick And Stone 3 Year Old 4 Bedroom,4 Bathroom Double Car Garage Home Situated In Sought After Lakeside Village Of Port Hope. Approximately 3300 Sq Ft, Over 50K In Upgrades. Steps To Port Hope Golf And Country Club, Lake Ontario And Minutes To All Amenities and Hwy401, Stunning Kitchen With Quartz Counter Tops, Island Breakfast Bar, S/S Appliances Including Wall Oven and Microwave, Pantry Cupboard, And Is Overlooking to the Family Room. Large Dining Room with Double Door Walk-Out to the Porch. Primary Bedroom has His/Her Closet and 5 Pc Ensuite with Soaker Tub, Main Floor Laundry With Closet, Cupboard And Garage Access. Large Terrace With Gas and Water Line for All Your Summer Bbqs. Approximately 4 Years Remaining Tarion Warranty. (id:50886)
RE/MAX Ace Realty Inc.
3 - 1380 South Service Road
Hamilton, Ontario
Buy a Bubble Franchise, Amazing Location!! Absolutely Profitable Business Opportunity At The Busiest Location. Turnkey Franchise Restaurant For Sale! Modern Restaurant With All New Appliances, Endless Opportunities To Grow The Business Further! CoCo Fresh Tea & Juice franchise is a massive global bubble tea brand, founded in Taiwan in 1997, with over 6,000 locations across Asia, Australia, North America (US/Canada), Europe, and Peru, offering comprehensive support for franchisees to tap into the booming beverage market with its proven system and popular drinks. Training Is Available For The New Owner! Long-Term lease available in a Busy Plaza. Fully Furnished With 20 Seats. Restaurant Re-Branded with Landlords Approval. 2 Washrooms + All Equipment Included. Rent, Tmi & Hst Is $6,212.52/ Month. *Great Signage & Exposure with front and back. (id:50886)
Century 21 Miller Real Estate Ltd.
13 - 314 Equestrian Way
Cambridge, Ontario
Welcome to this modern style beautiful 3 bedroom plus Den with lots of upgrades and ready to move-in town. This 3-bedroom with Den on main-floor and 4-bathroom home offers a great value to your family! Main floor offers a Den which can be utilized as home office or entertainment room with powder room. 2nd floor is complete open concept style from the Kitchen that includes an eat-in area, hard countertops, lots of cabinets, stunning island, upgraded SS appliances, decent living room and additional powder room. 3rd floor offers Primary bedroom with upgraded En-suite and walk-in closest along with 2 other decent sized bedrooms. Beautiful exterior makes it looking more attractive. Amenities, highway and schools are closed by. Do not miss it!! (id:50886)
RE/MAX Twin City Realty Inc.
1329 South Gower Drive
North Grenville, Ontario
Welcome to an exceptional property offering unmatched privacy, natural beauty, and refined living on 23.74 acres of mature, meticulously maintained grounds. This serene estate showcases lush landscaping, stately trees, and thoughtfully cultivated gardens, creating an oasis ideal for nature lovers and hobbyists.The property includes a greenhouse, apple trees, raspberry and blueberry bushes, and established asparagus beds, providing fresh, homegrown produce through the seasons. A charming small pond becomes the perfect spot for winter skating, while a scenic creek running through the back offers a peaceful setting for canoeing and kayaking right at home.Inside, the home is bright, airy, and designed for both comfort and functionality. The beautifully updated kitchen and dining area flow effortlessly for everyday living and entertaining. The sunken living room serves as a stunning focal point-featuring a wood-burning fireplace set against a dramatic stone wall, creating a warm and inviting atmosphere. A stylish bar area off the dining room adds convenience for hosting.The home offers spacious bedrooms, including an impressive primary suite with custom cabinetry providing exceptional storage. A unique bonus room-makes an ideal home office, library, or creative studio.Practicality is built in with a main-floor laundry room, while the fully finished basement offers additional living space with a cozy pellet stove, extensive built-in storage, and a second laundry room for added convenience.For hobbyists, tradespeople, or business owners, the property includes an expansive 110' x 30' workshop complete with office space, 400-amp service, and a 3-phase converter-providing exceptional capability for a variety of uses. The attached garage includes direct access to the basement, enhancing functionality.This rare property blends luxury, comfort, and natural tranquility-an extraordinary opportunity for anyone seeking a private retreat with all the amenities of a high-end home. (id:50886)
Modern Brock Group Realty
136 Raftis Street
Wellington North, Ontario
New (barely lived in) detached home in a quiet family Neighbourhood. Double door entry to practical floor-plan with 9ft smooth ceilings, upgraded 8ft tall interior doors, upgraded hardwood floor, separate living, dining, & family room with fireplace. The kitchen offers quartz stone countertops and brand new stainless steel appliances. The Primary and 2nd bedroom have private ensuite bathrooms and walk-in closets. The 3rd & 4th bedroom share a Jack-n-Jill bathroom. Convenient 2nd floor laundry room, upgraded smooth ceilings throughout, direct indoor access to double car garage, and walk-out to backyard (once finished by builder). Enjoy Arthur's small community charm while being else to schools, grocery, eateries, other shops, and main road (Fergus 15 mins, Orangeville 25 mins, Guelph 40 mins, Brampton 60 mins). (id:50886)
RE/MAX Experts
602 - 99 Donn Avenue
Hamilton, Ontario
Highly sought-after "Florentine" building just steps from public transit, Confederation GO Station, shopping, dining, pharmacies, and countless everyday conveniences. This bright and spacious east-facing unit offers beautiful morning sunrises, featuring 2 bedrooms, 2 bathrooms, a massive living area, huge kitchen, and more. Enjoy open-concept living and dining areas with stylish hardwood-look vinyl flooring, and an eat-in kitchen with ample cabinetry and counter space. The generously sized primary bedroom easily fits a king-size suite and includes a 3-piece ensuite with a step-in shower and an extra linen closet. The second bedroom is also spacious, and the main bath features a relaxing tub to soak in. In-suite laundry adds everyday convenience. The building offers excellent amenities including a fitness room, party room, games room, rooftop patio & underground parking. A prime location with everything at your doorstep-this is one you won't want to miss! (id:50886)
Royal LePage State Realty
Upper - 20 Elvira Way
Thorold, Ontario
Welcome to 20 Elvira Way (Upper Unit) - a bright, never-lived-in home offering modern comfort in a growing Thorold community. Step inside to an open-concept main floor filled with natural light, creating a warm and inviting space perfect for everyday living. The kitchen flows seamlessly into the living area and opens directly onto a private deck - ideal for morning coffee, evening unwinding, or hosting friends. Upstairs, you'll find spacious bedrooms with large closets, giving you the storage and convenience every home should have. Fresh, clean, and move-in ready, this upper unit is the perfect place to start your next chapter. (id:50886)
Exp Realty
8 Mohican Drive
Woodstock, Ontario
Welcome to 8 Mohican Drive - a beautifully updated 3-bedroom, 2.5-bath semi located in a wonderful neighbourhood. This move-in-ready home features new flooring and fresh paint on the main floor, along with a modern kitchen complete with updated cabinets, countertops, and a spacious island. The partially finished basement includes two versatile den spaces, perfect for a home office, hobbies, or a playroom, plus additional living space for a rec room or gym. The primary bedroom offers an upgraded ensuite with a stunning walk-in shower. Enjoy a great backyard with a deck-ideal for summer BBQs and entertaining. An attached garage adds convenience and storage. A fantastic opportunity for first-time buyers or downsizers seeking a well-maintained home in a wonderful community. (id:50886)
Century 21 Heritage House Ltd Brokerage
Pl178-9 Line 8 Road
Niagara-On-The-Lake, Ontario
BUILD YOUR DREAM HOME ON THIS 21.4 ACRES OF BEAUTIFUL COUNTRY PROPERTY IN MUCH SOUGHT AFTER NIAGARA ON THE LAKE IN THE HEART OF WINE COUNTRY. OFFERING SERENE LIVING WHILE MINUTES TO ALL CITY CONVENIENCES INCLUDING MAJOR SHOPPING, GOLFING, SCHOOLS, BANKS, HOSPITALS AND GOOD QEW ACCESS. LAND SOIL IS VERSATILE AND IS CURRENTLY USED FOR GROWING SOY BEANS BUT HAS BEEN USED FOR GRAPE VINES. IDEAL SPOT FOR A WINERY. BUYER TO BE RESPONSIBLE FOR LINE 8 ROAD EXTENSION TO THE PROPERTY. BUYER TO DO OWN DUE DILIGENCE REGARDING BUILDING PERMITS AND COSTS. GAS AT THE PROPERTY LINE (id:50886)
Royal LePage NRC Realty

