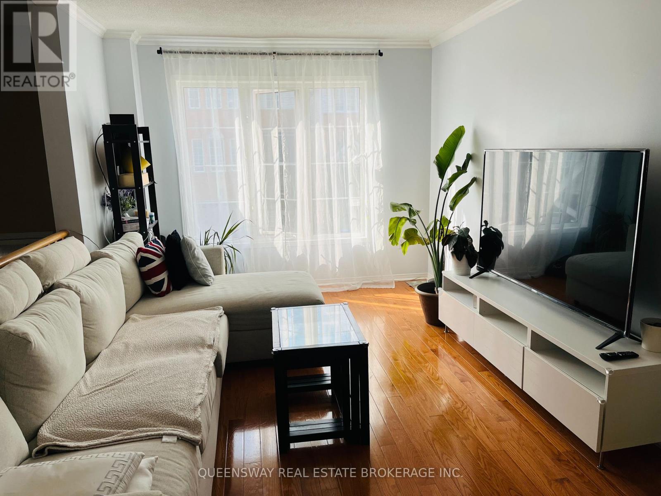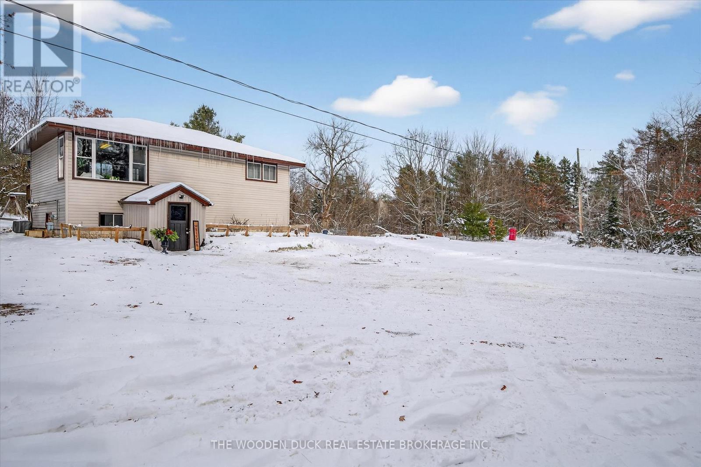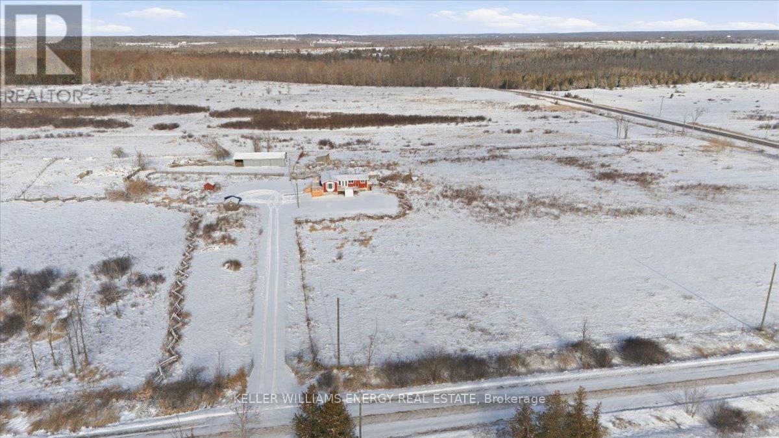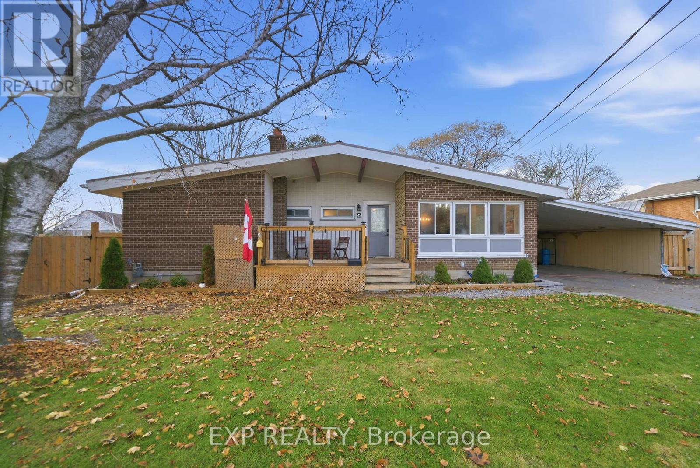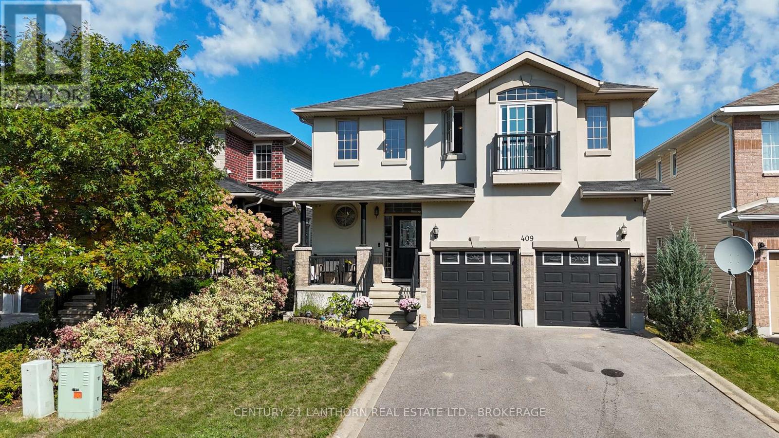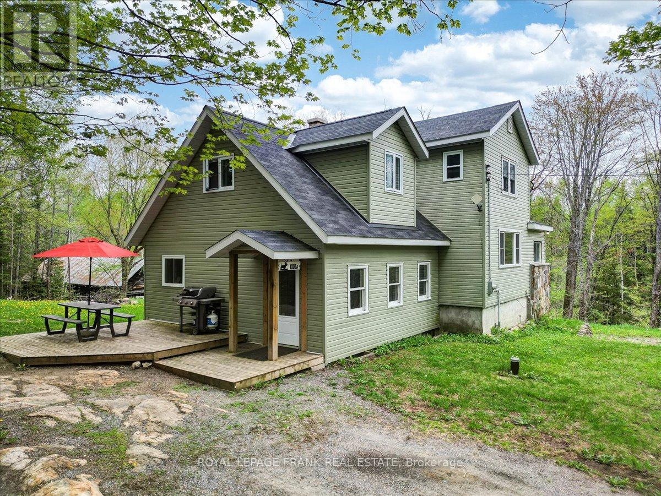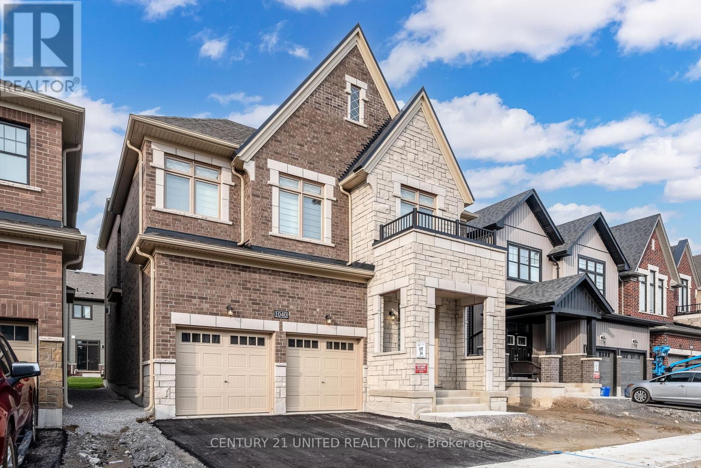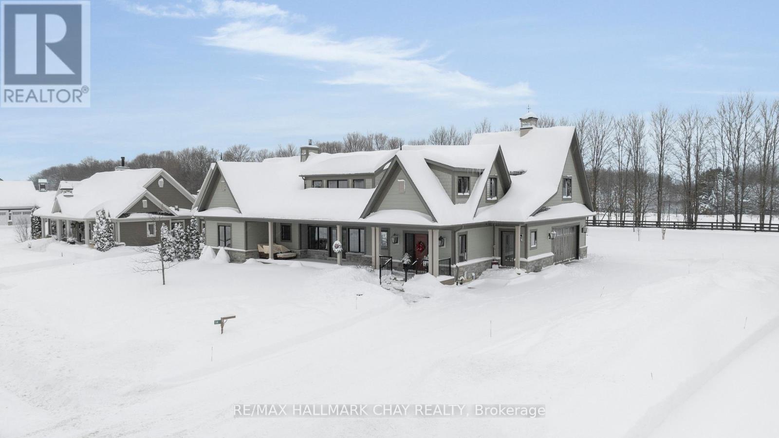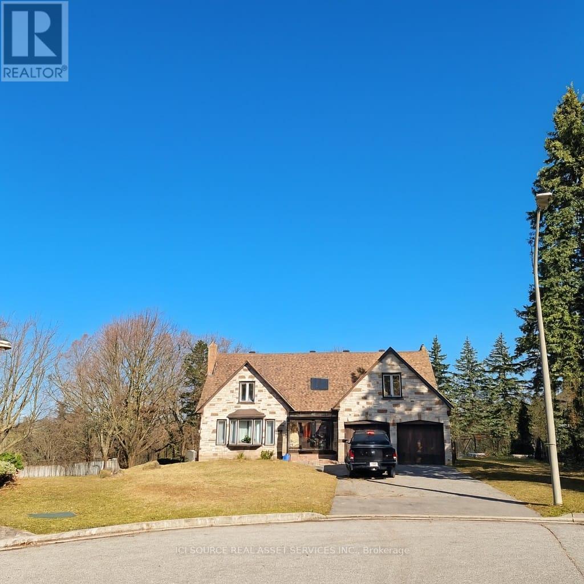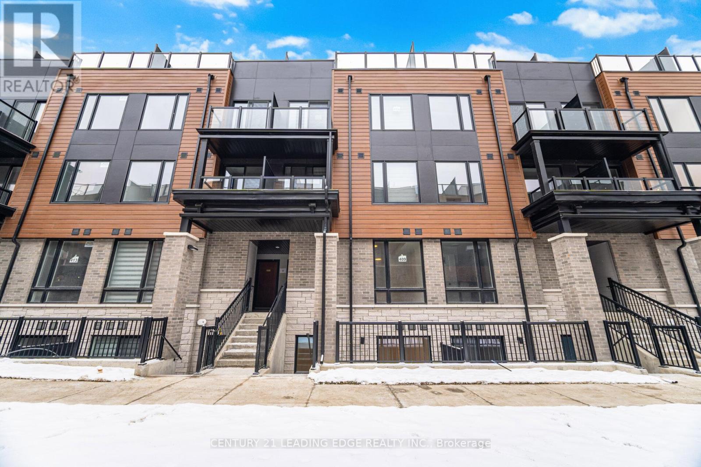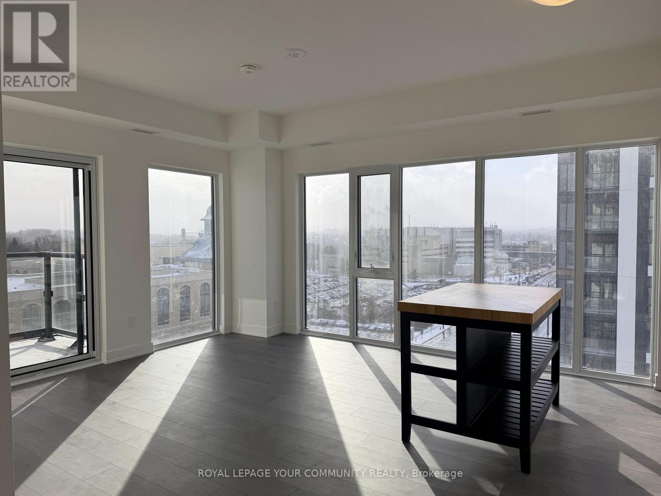58 - 1480 Britannia Road W
Mississauga, Ontario
Please come and take a look at the opportunity to live in this stunning 3+1 Bedroom Townhouse in the desirable area in Mississauga near Heartland town centre where parks and playgrounds are just steps away. Indulge yourself in this carpet-free property with large windows that flood the rooms with ample natural light and fully fenced backyard with the ability to step onto the deck with gorgeous views to the parks and greens. This well maintained townhouse features with bright kitchen with branded stainless steel appliances and a spacious family room in the main level, 3 bedrooms in the upper level, and one room in the ground level which can be used as a separate bedroom or office. There are 2 full bathrooms in the upper level and one powder room in the hallway to the main level. Walking distance to groceries, restaurants, shops, banks and buses at Britannia & Creditview intersection in Mississauga. Tenant pays for gas, hydro, water & cable/internet. Tenant insurance is required. (id:50886)
Queensway Real Estate Brokerage Inc.
6600 Hwy 7 Highway
Havelock-Belmont-Methuen, Ontario
Lots of potential to make this home! With 2 + 2 bedrooms all above grade. You walk in the lower level from the front and can walk upstairs or go around back and enter the main floor where you find the open concept kitchen and dining area and 2 bedrooms and full bath. Forced air natural gas furnace 2008 and central air 2014. Roof re-shingled in 2025. Situated on private 1.7 acres with 450 feet frontage. Immediate possession available! (id:50886)
The Wooden Duck Real Estate Brokerage Inc.
979 Palestine Road
Kawartha Lakes, Ontario
Welcome to your private escape, 177 acres of rolling rural beauty wrapped around a fully renovated, move in ready raised bungalow. The approach sets the tone: a sprawling new 32 foot front deck invites you to slow down, breathe in the countryside, and enjoy the views before you even step inside. The main floor is bright and airy, featuring engineered hardwood throughout with no carpet in sight and accented by stunning exposed beams that add character and warmth. Sunlight pours through the many windows, illuminating the open concept living and dining areas. The kitchen is an absolute standout, offering fresh white countertops, a classic subway tile backsplash, stainless steel appliances, a gas stove, and plenty of cupboard space for all your culinary ambitions. From the dining room, walk out to the backyard deck and take in the sweeping landscape that surrounds you. Two comfortable bedrooms and a stylish 4 piece bathroom complete the main level. Downstairs, the finished basement features modern vinyl flooring and a cozy rec room that offers the perfect spot for relaxing evenings. You will also find two additional bedrooms and a convenient 3-piece bath, making the lower level ideal for guests, teens, or comfy movie nights. Whether you are you're dreaming of hobby farming, privacy, or simply room to roam, this remarkable property offers peaceful living and true rural serenity. With three road frontages and an unbeatable location just 30 minutes from Lindsay and 30 minutes to Orillia, it is the perfect place to settle in, slow down, and enjoy the quiet countryside lifestyle. (id:50886)
Keller Williams Energy Real Estate
234 Antrim Street
Peterborough, Ontario
This beautifully preserved 1870s Victorian home sits proudly on a massive corner lot in a prime city location. The home is incredibly well maintained and has undergone significant capital improvements including a new roof, updated wiring, 3 newly renovated kitchens, 3 newly renovated 4-piece bathrooms, luxury carpeting and freshly painted. Victorian character shines through with the expansive covered wrap-around veranda and a beautiful spiral staircase, while the huge fenced yard provides exceptional outdoor space, privacy, and parking for six or more vehicles. The property also includes a large storage shed with bonus furnishings. This property offers outstanding versatility for multi-generational living, investors or anyone wishing to have a grand family home that could also generate income. The house is currently configured as three large two-bedroom apartments with their own private entrances, and is temporarily rented for $5250 per month. Located within walking distance to the Otonabee River and downtown, on a convenient bus route, and just minutes to Trent University, this home sits in one of the most desirable and accessible areas of the city. The large city lot offers ample space for the addition of an accessory dwelling unit, offering further future development opportunities (buyer to contact listing agent for details)This is a rare chance to be the proud owner of a unique Victorian home with remarkable charm, modern upgrades, and significant long-term potential in the heart of Peterborough, less than an hour to the GTA. *Ideal for the first-time home buyer (id:50886)
Century 21 United Realty Inc.
26 Wellington Street
Port Hope, Ontario
Step inside 26 Wellington Street, a spacious 3-bedroom, 2-bathroom bungalow offering over 1,400 sq. ft. of living space in one of Port Hope's most convenient locations. Situated on a generous, mature lot, this 1966-built home blends classic charm with outstanding potential for customization, upgrades, and long-term value. Vaulted ceilings and large windows create an open, airy feel on the main floor, with bright living and dining areas perfect for everyday use and entertaining-offering endless opportunity to modernize and truly make the space your own. The lower level provides significant bonus square footage and a compelling option for a future in-law suite, guest quarters, or rental income (buyer to verify), making it an excellent choice for multi-generational living or offsetting housing costs. Outside, the expansive lot offers room for outdoor living, gardening, additions, or future enhancement-an increasingly rare feature this close to town. Located in a peaceful, established neighbourhood, you're just minutes from schools, parks, downtown Port Hope, transit, and the historic small-town charm the community is known for. A fantastic opportunity for homeowners, renovators, or investors seeking space, flexibility, and a property with room to grow. (id:50886)
Exp Realty
409 Cavendish Crescent
Kingston, Ontario
We are proud to present 409 Cavendish Crescent. This 2350sqft beautifully maintained and updated two storey gem is nestled in one of Kingston's highly sought after Northwest City neighbourhoods (King's Landing). The front curb appeal stuns, and continues throughout to the luxury backyard where you'll relax with family & friends in your gorgeous heated inground pool and covered hot tub. The grand two storey entrance welcomes you into the foyer with a curved staircase. Enjoy the open concept chef's kitchen with granite countertops &stainless steel appliances. The main floor features formal dining, a powder room, a main floor laundry & living spaces. The upstairs welcomes with a gorgeous sun soaked office/playroom, master bedroom with ensuite & two generous bedrooms with one full bath. The fully finished basement has a fourth bathroom rough-in and is ready for your customization. This quiet family friendly neighbourhood has parks & amenities galore and is ready for you to call home. (id:50886)
Century 21 Lanthorn Real Estate Ltd.
1019 Anderson Road
Highlands East, Ontario
Welcome to 1019 Anderson Road in Highlands East, an ideal year-round home or getaway offering the perfect blend of privacy, space, and convenience. This 3-bedroom, 2-bathroom home sits on a generous 0.661 acre lot with an additional 0.46 acre parcel included, providing plenty of outdoor space to enjoy. Located just off Hwy 118, you're close to amenities while tucked away on a quieter municipality maintained road. A standout feature is the direct access to the trail system right beside the property! It's a dream setup for outdoor enthusiasts looking to hit the trails straight from their doorstep. The home is heated with propane and features a spacious eat-in kitchen, perfect for family meals or entertaining. Ample outdoor parking means room for guests, toys, and trailers. The property includes multiple outbuildings offering great potential for storage, a workshop, or future renovation (permitted uses with the municipality). With mature trees, a peaceful setting, and easy year-round access, this property offers the best of rural living with the convenience of nearby shops, dining, and services in Wilberforce and Haliburton. Whether you're looking for a full-time residence, a recreational escape, or a home base for adventure, this property checks all the boxes. (id:50886)
Royal LePage Proalliance Realty
1040 Unit A Suddard Avenue
Oshawa, Ontario
Move in now! New-build Brick & Stone State-of-the-Art Home. A Covered Porch welcomes you to this Period Revival Tudor Model boasting 3229 Sq Ft of High-Quality Modern living. 5BR 4.5 Bath 1yrs new. This is a special rental for those who seek a preferred living space. Suitable for many lifestyles with the added bonus of a Main Floor Guest Suite for family or friends! Immaculate, New Home vacant and ready to move into w/ lots of windows & natural light. Designer details. New SS Appliances, Window Blinds incl. for Tenant use. Upgraded interior decor. Gas Fire Place to keep you cosy in the family room. Glamorous Kitchen w/ Marble, Granite, Lots of Cabinetry. Mn Fl Powder & Laundry Rms. Ensuite Baths. State-of-the-Art with a Smart Home package w/ EV Ready hookup in Garage. (List of extensive Upgrades & Floor Plans Available.) Professionals or Families will adore this home. Available Immediately! Main Floor & Upper Floors + Garage/Driveway & backyard. *Can rent basement too once completed in January for additional rental cost* (id:50886)
Century 21 United Realty Inc.
14 Georgian Grande Drive
Oro-Medonte, Ontario
Welcome to 14 Georgian Grande Dr in Oro-Medontes prestigious Braestone Estates. This charming bungaloft is nestled on a highly desirable + acre lot backing on the Braestone Farm. Enjoy easy access to the fields of berries, fruit trees, vegetables, and skating pond. This Morgan model boasts a modern open-concept design with 3 bedrms, 3 bathrms, and over 2,400 sq ft of fin living space. Dramatic soaring ceilings in the main living areas are accentuated with walls of windows both front and back. The kitchen features stone countertops, high end Fisher-Paykel appliances, and an additional servery to expand your storage space. The dining area, unique by design, has French doors leading to the front covered porch and also out to the back patio. The living room is made cozy by a Napoleon gas f/p. The primary suite is situated on the back of the home with tranquil views of the farm, has a W/I closet and 4 pc ens with glass shower. The second bedrm on the main floor is being used as an office. Upstairs, a 900 sq ft loft area is set out with a cozy sitting room, a bedroom that can accommodate 2 queen size beds and has an ensuite bath and W/I closet. Great for guests or family. The unfinished basement with rough-in bath has endless possibilities for extended living space. EXTRAS: Awesome sense of community full of great people, Bell Fibe high speed, Double car garage, 11 KW generator, monitored alarm system, gas BBQ hookup, and lawn sprinkler system. Located between Barrie and Orillia, enjoy peaceful country estate living with a wide variety of outdoor activities at your doorstep; Golf at the Braestone Club, Ski at Horseshoe and Mount St Louis, Bike at Hardwood Hills, Hike in the Simcoe and Copeland forests, Easy access to snowmobile trails, Boat in the surrounding lakes, Get pampered at the new Vetta Spa. Feel comfortable being just 10-15 min drive from a wide variety of amenities including restaurants, rec centres, theatres, hospitals, shopping, and Costco. (id:50886)
RE/MAX Hallmark Chay Realty
29 Bucks Green Road
Markham, Ontario
Rare opportunity to lease a 3,834 sq.ft. including basement executive home on an impressive 18,000 sq.ft. ravine lot in prestigious German Mills. This move-in-ready residence features 5+1 bedrooms, 4 bathrooms, a bright finished walk-out basement, skylights, and a southwest-facing backyard offering stunning sunsets and exceptional privacy. Located on an ultra-quiet dead-end street with direct access to beautiful Bercy Park, this home provides the perfect blend of space, nature, and convenience. Enjoy a primary bedroom with ensuite, generous living areas, central air and gas heating, and an abundance of natural light throughout. Parking for six cars includes a 2-car attached garage plus 4 driveway spaces. Surrounded by top-rated schools, trails, and family-friendly amenities, with quick access to 404/407, TTC, Steeles, ands hopping. Utilities are extra; tenant responsible for lawn care and snow removal. No pets. Ideal for executive or professional families seeking luxury, privacy, and a premium neighbourhood. *For Additional Property Details Click The Brochure Icon Below* (id:50886)
Ici Source Real Asset Services Inc.
9 - 109 Marydale Avenue
Markham, Ontario
Enjoy Living In This Brand New 2 Bedrooms Plus Den Stacked Townhouse At The Markdale Towns. Located In The Desirable Middlefield Community In Markham, Offering Both Modern Comfort & Convenience. Spacious Open Concept Layout With Large Windows, High Ceiling, And A Large Patio. Offering 2 Bedrooms, 2.5 Bathrooms, & An Enclosed Den With Window & Door Which Can Be Used A Third Bedroom Or Home Office. Unit Comes With 1 Underground Parking Space. All Amenities At Your Door Step With Close Access To : Walmart, Coscto, No Frills, Canadian Tire Many Restaurants, Shops, Public Transit, Highway 407 & 401, GO Train and Much More . Nearby Schools Include Markham Gateway, Cedarwood Public Schools, Milliken Mills P.S. & H.S., Middlefield C.I. & Parkland P.S. Tenant Responsible For All Utilities. (id:50886)
Century 21 Leading Edge Realty Inc.
B908 - 715 Davis Drive
Newmarket, Ontario
Welcome to this stunning southwest-facing corner unit at Kingsley Square Condos by Briarwood Developments. Brand new and never lived in, this suite features floor-to-ceiling windows with panoramic views, carpet-free living with laminate flooring throughout, a modern open-concept layout, a sleek kitchen with an island for added workspace, extra bathroom storage shelving, and 9-foot smooth ceilings that elevate the sense of space. Solar shades will be installed in the living/dining area to help reduce heat during the summer months and improve energy efficiency, saving you money on your hydro bill. Enjoy the convenience of in-suite laundry, a private balcony, one underground parking space, and a storage locker - everything you need for comfortable everyday living. Residents have access to premium building amenities including a 24-hour concierge, fitness centre, party and meeting rooms, a rooftop terrace with BBQs, a pet wash, and visitor parking. Ideally located in the heart of Newmarket, this unit is just minutes from Costco, Upper Canada Mall, Main Street, GO Transit, Viva Bus, Hwy 404, Southlake Regional Health Centre, parks, restaurants, and grocery stores - making commuting and daily errands effortless. Perfect for professionals or couples seeking a brand new, stylish, and modern lifestyle in one of Newmarket's newest condo communities. (id:50886)
Royal LePage Your Community Realty

