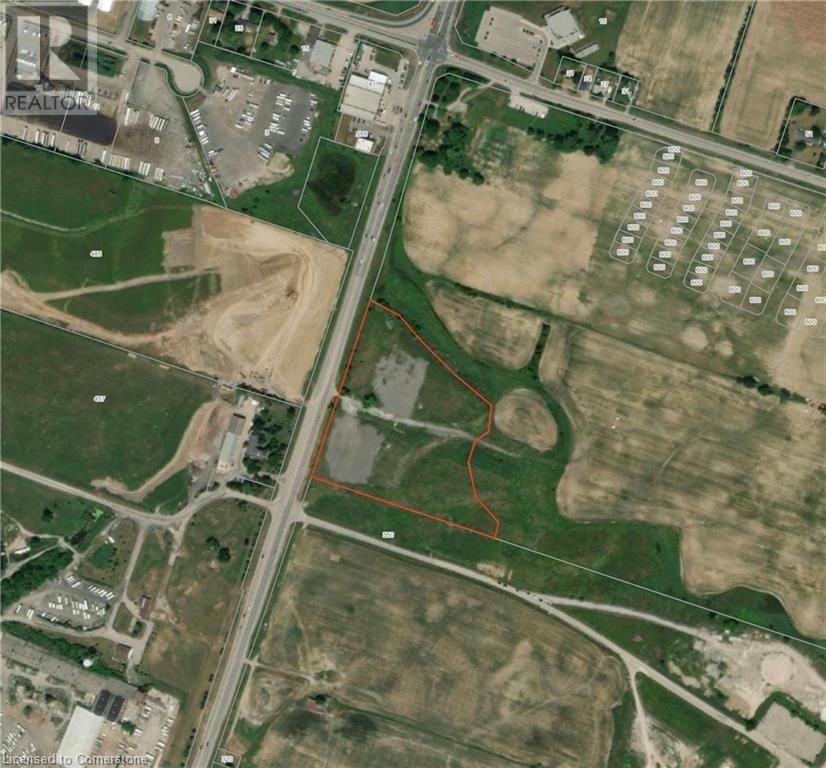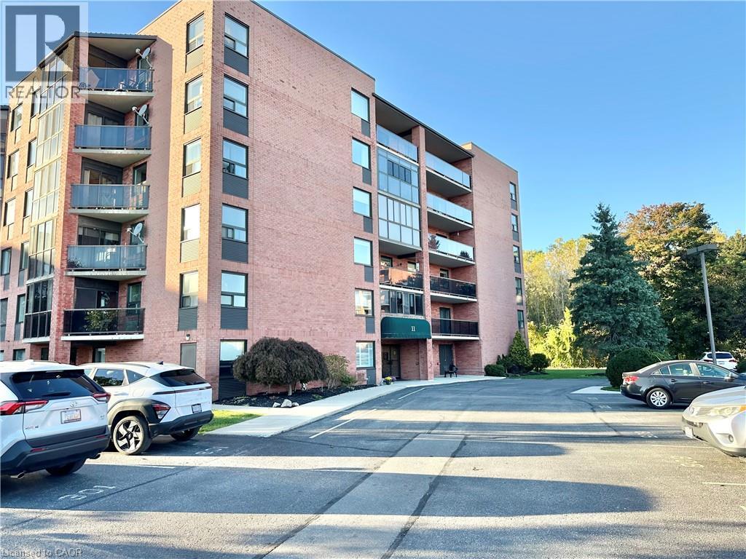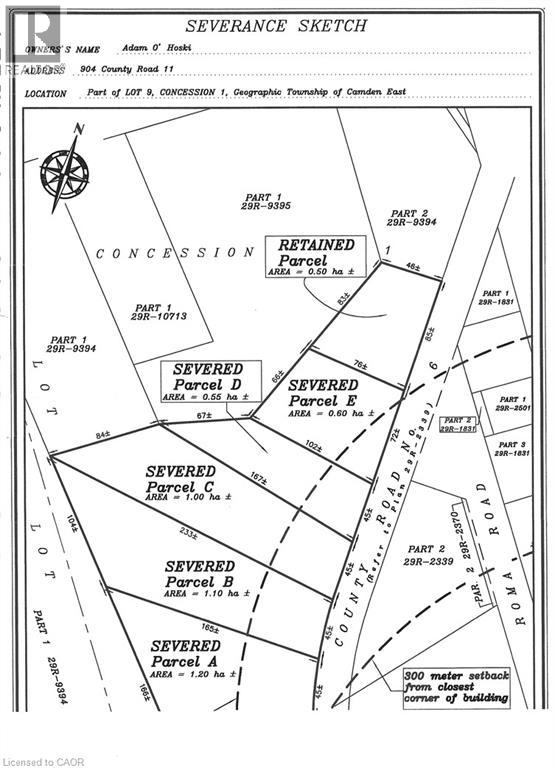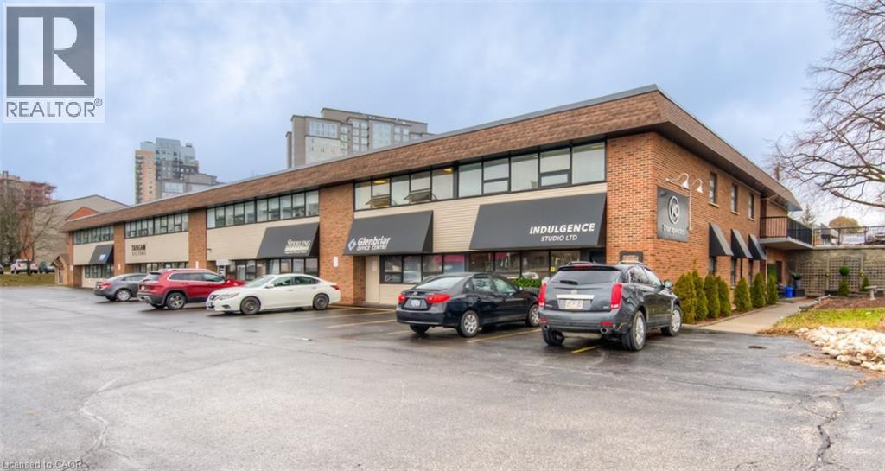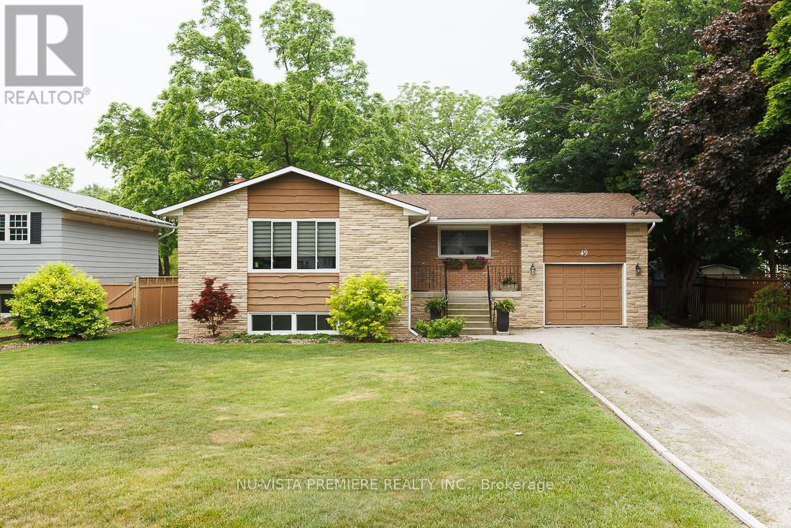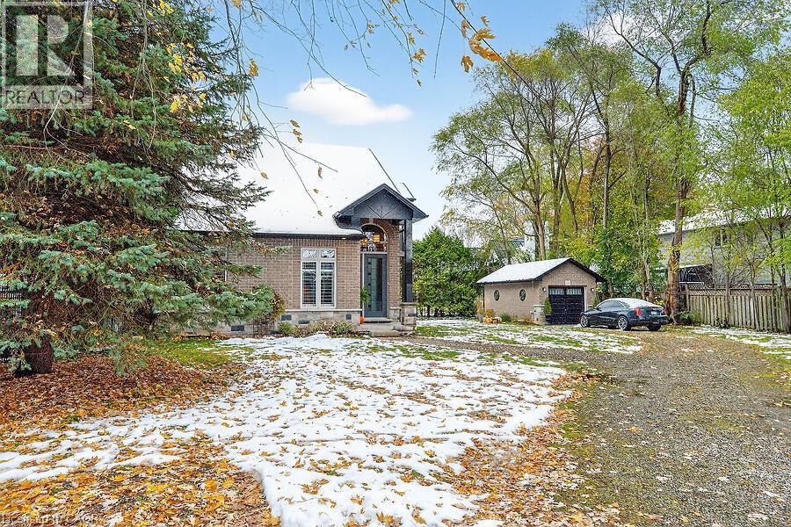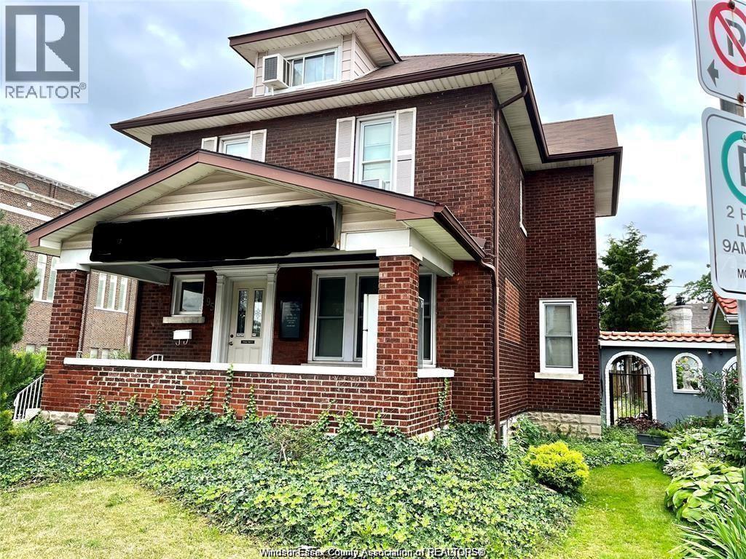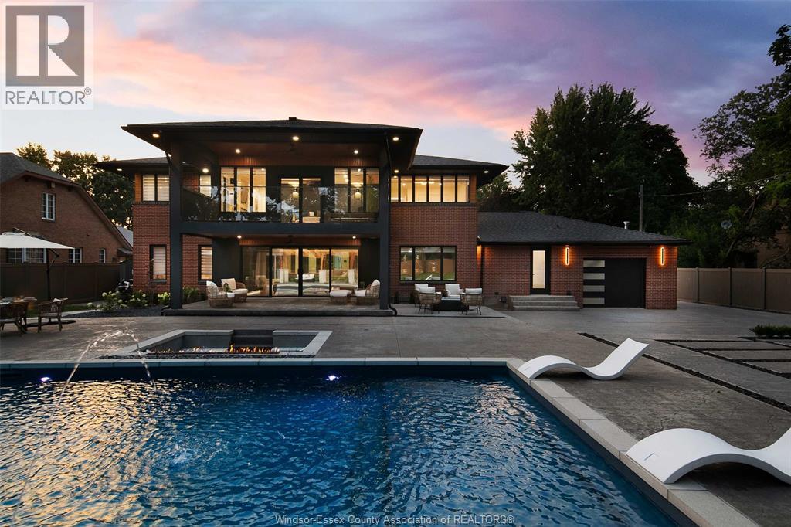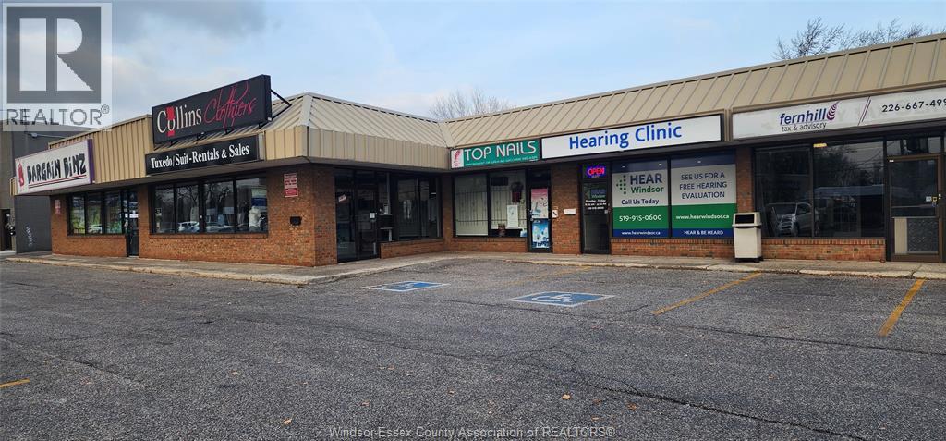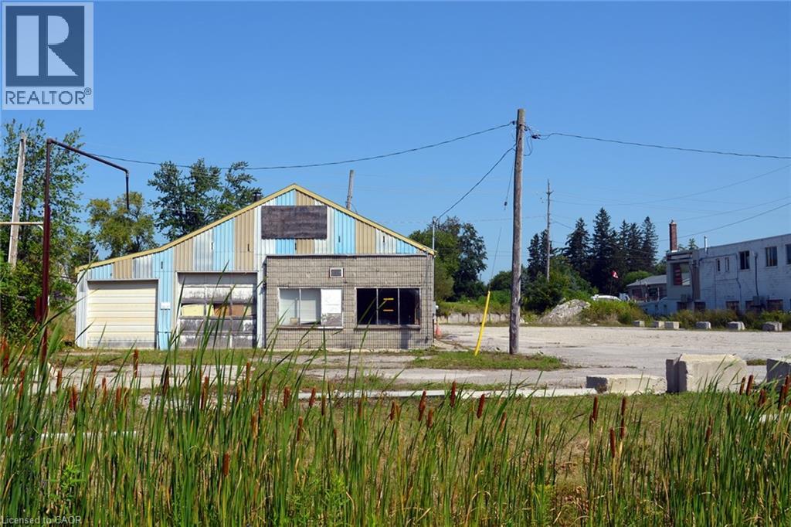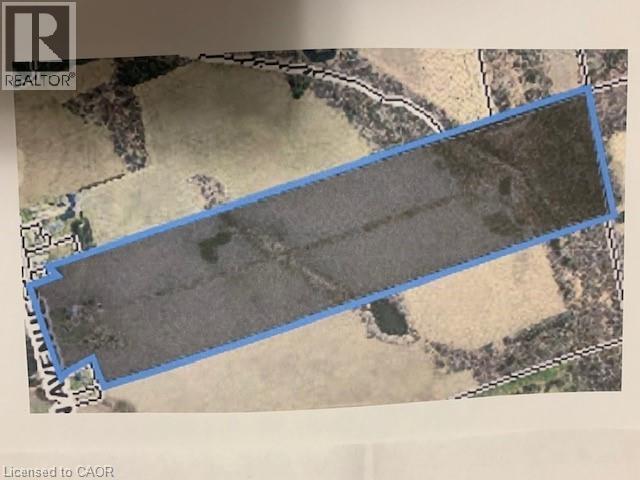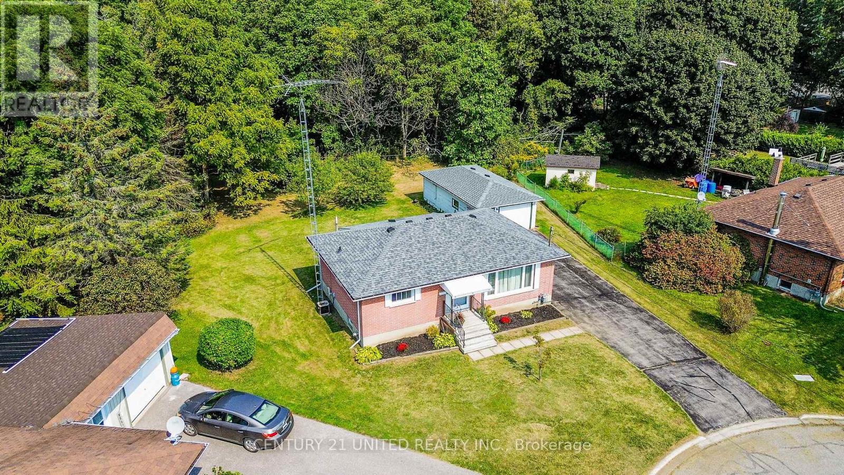Pt W 1/2 Lt 9 Argyle Street N
Caledonia, Ontario
Rare opportunity to own 9.5 acres of development land on Argyle Street North in Caledonia! This property offers major exposure! (id:50886)
RE/MAX Escarpment Realty Inc.
11 Mill Pond Court Unit# 103
Simcoe, Ontario
Welcome to this stunning 2-bedroom, 1-1/2 bath condo in Simcoe, offered at $379,900! Enjoy a beautifully renovated kitchen and spacious rooms featuring large windows that fill the home with natural light. Relax on your enclosed balcony, overlooking serene nature. This apartment is set in a vibrant community, close to parks and local attractions. Don't miss your chance to live in this perfect blend of comfort and tranquility! (id:50886)
Coldwell Banker Momentum Realty Brokerage (Simcoe)
0 County Road 16
Napanee, Ontario
12.48 acres of prime developable Hamlet Residential land severed into 6 parcels/lots. (see survey)Four adequate wells both in volume and quality. (records upon request) Possibility to rezone to high density residential development. (id:50886)
Keller Williams Edge Realty
279 Weber Street N Unit# 29
Waterloo, Ontario
This 674 Sq. ft. unit with wall of windows, within a multi tenant office building. Great location near University Ave., transit and resctaurants. Ample parking, picnic area. Utilities included in CAM costs, daily janitorial services, onsite building management. Prime location along with well managed building. (id:50886)
Peak Realty Ltd.
49 Main Street Street S
Bluewater, Ontario
The Pride of ownership can't be missed in this lovely home located in the beautiful Village of Bayfield. This spacious raised bungalow is perfect for a couple that likes to entertain; or for a growing family. The bright open main floor offers a generous sized living room w/ large picture window & electric fireplace; adjoining dining room; eat-in kitchen w/ newer stainless steel appliances, new matte black sink/faucet & plenty of storage. The main floor also includes the primary bedroom; 2 additional bedrooms; updated 4-piece bath w/ granite countertops & ceramic tile flooring. The lower level has a large family room w/ original stone gas fireplace, pool table(included), new carpeting & deeper windows, providing tons of natural light. The lower level also includes a 4th bedroom; bright laundry room w/ newer front load/high efficiency washer & dryer. The perfectly cared for back yard w/ wooden deck, flagstone, manicured gardens & privacy fence is a great place to relax & unwind. The attached single car garage is fully insulated w/ automatic door opener & direct access to the house. Numerous updates include: luxury vinyl flooring(including new sub floor), new modern light fixtures, new HVAC system w/ high efficiency gas furnace & central air, new carpet, freshly painted throughout, new trim & interior doors, new stair treads, new window coverings, new electrical panel & all new appliances. Close to the beautiful shores of Lake Huron, parks, golf courses, shops, restaurants & Bayfield's Historic Main St. Don't miss your opportunity to own this move-in ready home in the heart of Bayfield! (id:50886)
Nu-Vista Premiere Realty Inc.
153 Blair Lane
Ancaster, Ontario
Fantastic Oak Hill neighbourhood, located close to trails, shopping, golf courses and 403. This all -brick home is situated on a double lot (85x150) on a dead-end Lane in a prestigious area. The entire property is fenced in with wrought iron gates at the front. The large property allows opportunities to build an additional garage or put in a swimming pool. Both levels have white hardwood flooring. The great room boasts vaulted ceilings and a granite feature wall with gas fireplace. The eat-in kitchen includes an island with quartz counters and walkout to the back yard. The laundry is on the main floor, as well as a 2pc powder room. The custom staircase with glass rails brings you to the main bedroom loft, which has a cute balcony attached. Both bedrooms have access to the ensuite bathroom which boasts a gorgeous soaker tub, shower, vanity and toilet. Don't miss out on the opportunity to be in this upscale multi-million dollar neighbourhood! (id:50886)
Sutton Group Summit Realty Inc.
95 Giles Boulevard East
Windsor, Ontario
Attention all savvy investors! This property boasts 7 generously-sized bedrooms, 3 full baths, and 3 kitchens, along with ample parking space for up to 10 vehicles. With a cash flow $5000/month and desirable downtown location close to all amenities, this is an opportunity you won't want to miss. The main floor offers 2 bedrooms, a kitchen, and a full bath, while the second floor features 3 additional bedrooms, another kitchen, and another full bath. The attic has been converted into a large bedroom, perfect for a private retreat or additional rental space. The basement unit provides another bedroom, kitchen, and bath, making this property ideal for extended family or as a rental income property. Zoning CD1.4. (id:50886)
Lc Platinum Realty Inc.
4527 Riverside Drive
Windsor, Ontario
A rare offering of refined luxury on prestigious Riverside Drive! This custom-built 2-story home sits on a nearly 300-ft-deep lot, blending sophistication and comfort with 5+1 Bedrooms, 6.5 Bathrooms and 7 Fireplaces. Featuring rich hardwood and porcelain floors, an expansive open-concept layout, and a chef's kitchen with top-of-the-line appliances, custom cabinetry, walk-in pantry, and oversized island. The main-floor bedroom with ensuite adds convenience, while the grand living and dining areas flow seamlessly to the outdoors. The upper level boasts a lavish primary suite with spa-inspired ensuite, double walk-in closets, and a private covered balcony. Enjoy resort-style living with an 18x36 heated saltwater pool, fully appointed pool house, outdoor kitchen, and beautifully landscaped grounds. Additional highlights include a wet bar, built-in sound and security systems, and main floor laundry. Every detail has been thoughtfully designed for exceptional luxury and comfort. (id:50886)
Pinnacle Plus Realty Ltd.
6005 Tecumseh Road East
Windsor, Ontario
Prime retail space on Tecumseh Rd E offering approx. 2,693 sq. ft. of bright, open-concept space ideal for showcasing merchandise and building strong street presence. Features include large front display windows, rear loading with a dedicated storage area, and ample shared parking with easy access from Tecumseh Rd and Jefferson. Located in Eastgate Plaza among national retailers such as RONA, Costco, Home Depot and more, this high-traffic location provides excellent visibility and consistent customer flow. Ideal for a wide range of retail uses. Tenant to verify permitted uses. Allow 24 hours for showings; 30-60 day possession available. (id:50886)
Royal LePage Binder Real Estate
458 Queensway W
Simcoe, Ontario
1.3 acre lot zoned CS Service Commercial. Allows for many uses, from retail to wholesale, including restaurants, workshops and more. High traffic area that is highly accessible with frontage on both Queensway and Cedar Street. Close to central business district and industrial park. Existing concrete block single-storey building offers approx. 2600 square feet of space. (id:50886)
Century 21 Heritage Group Ltd. Brokerage
140 Wilson Avenue
Delhi, Ontario
Selling land only (approx. 97.6 ac.) from this former tobacco farm on the fringe of Delhi with possible future development potential. Approximately 72 acres clear sandy loam soil suitable for most crops. Lots of water from 2 ponds for irrigation plus artisan spring. Approximately 16 acres of mixed bush. Seller wants to keep farm house and barn, and therefore the Buyer needs to sever house and barn by applying to the Norfolk County Surplus Farm House Program. All Buyer costs obtained to get approval to surplus house and barn will be paid by the Seller by making adjustments to final payments on closing. Located in heart of Norfolk County and only minutes to Delhi and Simcoe. (id:50886)
Streetcity Realty Inc. Brokerage
224 Nickerson Drive
Cobourg, Ontario
Purchase now to obtain this preferred location, enjoying income until you move in! Or keep as a Turnkey rental. Lease ends 5/14/26. Superb tenants.Premier Lot Location! Brick Bungalow in nature-setting in town! No neighbours behind, backing on to a forest greenspace with flowing creek. Plus a LL Inlaw Unit & a Det. Garage w/ Heated Workshop, perfect for hobbies. Well-updated & maintained home on a quiet cul-de-sac beside Custom New Home Development Nickerson Woods. 3 parking spaces in paved driveway. A well-maintained, easy-sized home suitable for many lifestyles. Contemporary decor, refinished oak strip floors throughout main floor, kitchen w/solid oak cabinetry & ceramic backsplash. Big windows to greenspace views. Liv Rm large picture window brings in natural light. MN FL Office or 3rd BR has Glass Sliding Doors out to a covered deck with skylights. Enjoyable space to sit & enjoy the backyard serenity. On MN FL an updated 4-piece Bath + 2 more BRs. A refinished LL with entrance at back door through Kitchen has been well updated w/ newer luxury vinyl laminate flooring, pot lights, 3-piece Bath. The large Rec Room has a cozy gas stove FP, a Wet Bar. There is a useful large Laundry Room w/ new utility sink & updated ceiling/lighting, chest freezer & a Utility & Storage room w/ workbench & storage cupboards across the hall. Potential for kitchen or added BR.If you appreciate a neighborhood with mature trees, nicely landscaped gardens, a tranquil backyard, yet convenience to all, this is a great choice! Hospital 1KM, Beach, Boardwalk, Marina & Downtown Tourist area 2km. Walking distance to schools, parks, shopping. Convenient to the 401/407 route & VIA Station, ideal for commuters or day trips to the city. Upgrades: Newer windows. Finished Basement. LVT Flooring. Vanities, Fixtures, Ceiling Lighting, Pot Lights, Wall Sconces, Re-Painted. The LL & detached garage both have potential for conversion into sep. legal units. Buy now & move in later or keep as investment! (id:50886)
Century 21 United Realty Inc.

