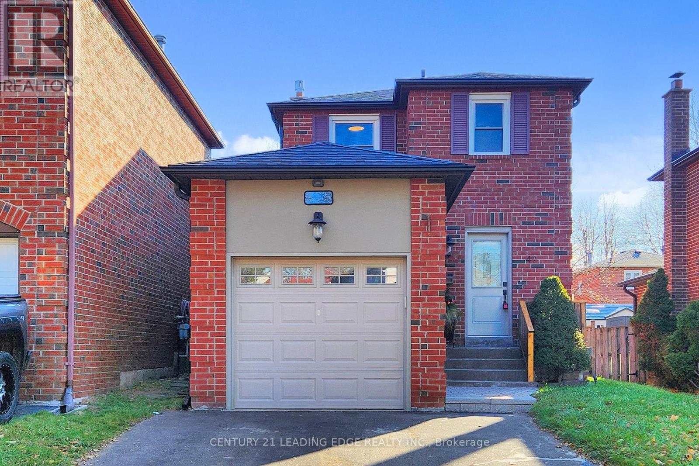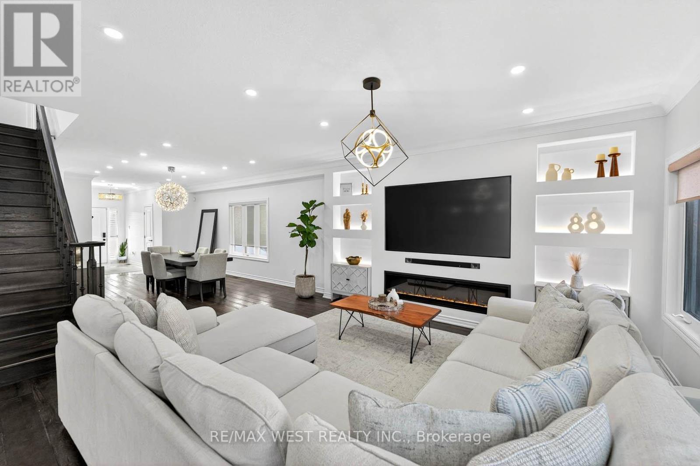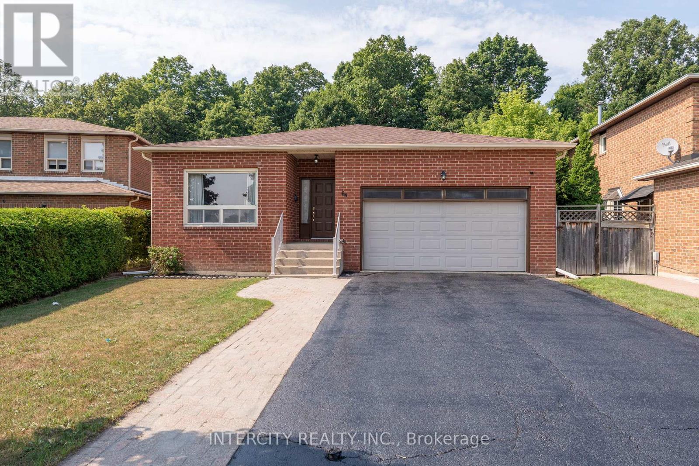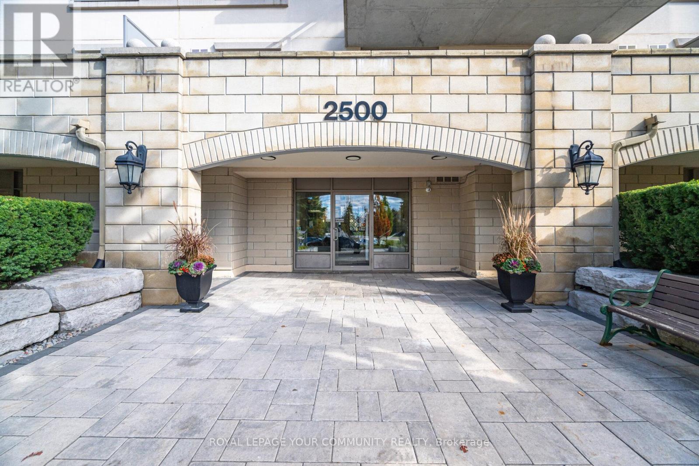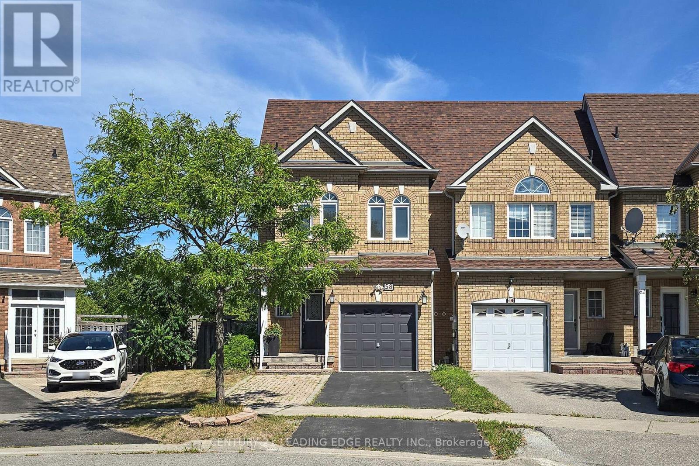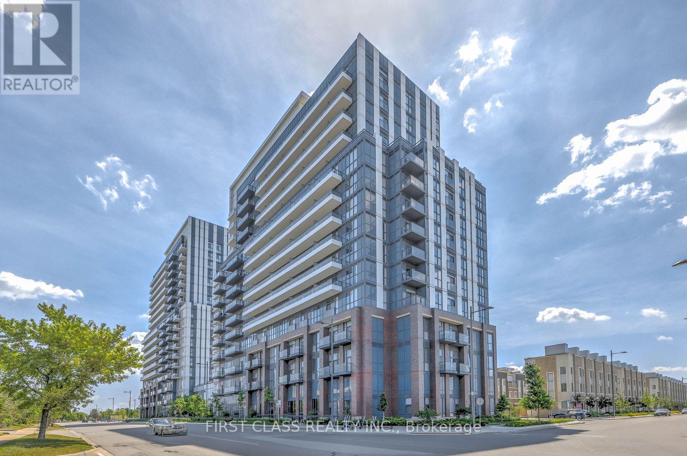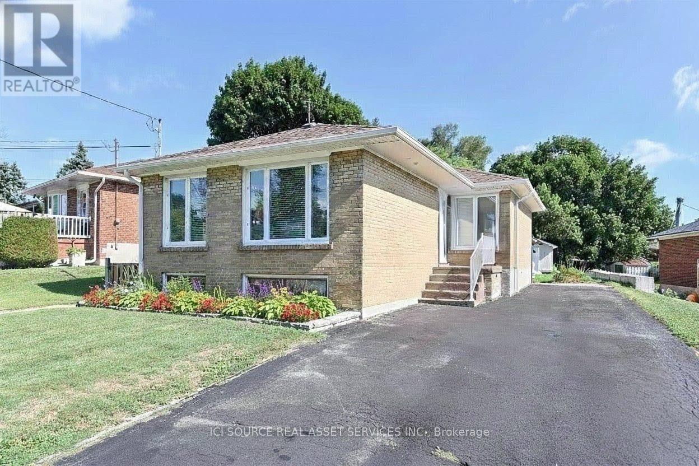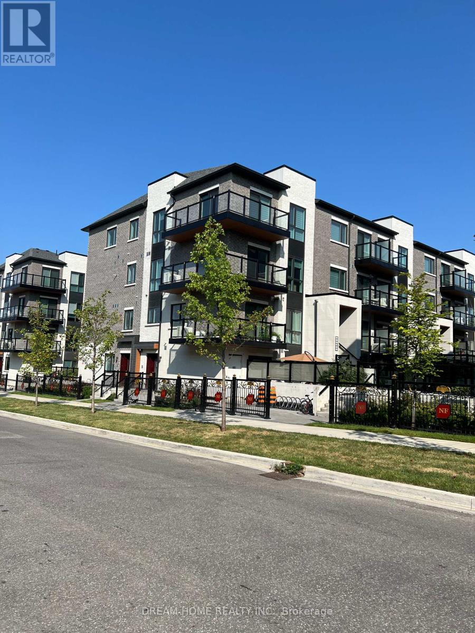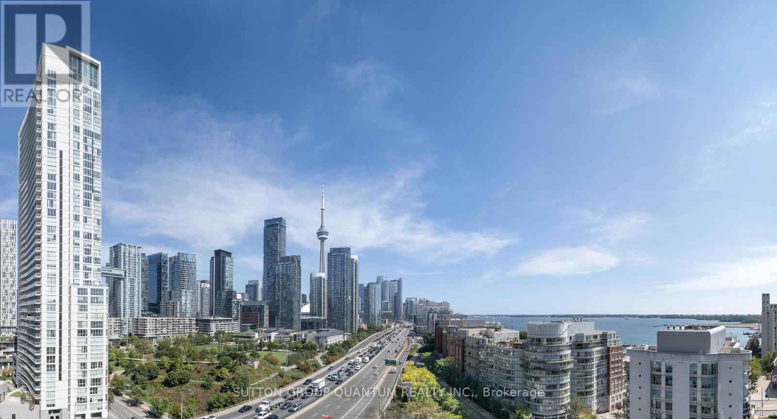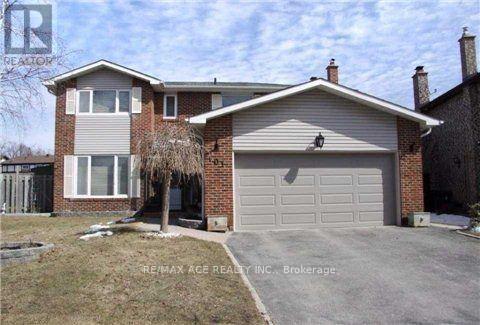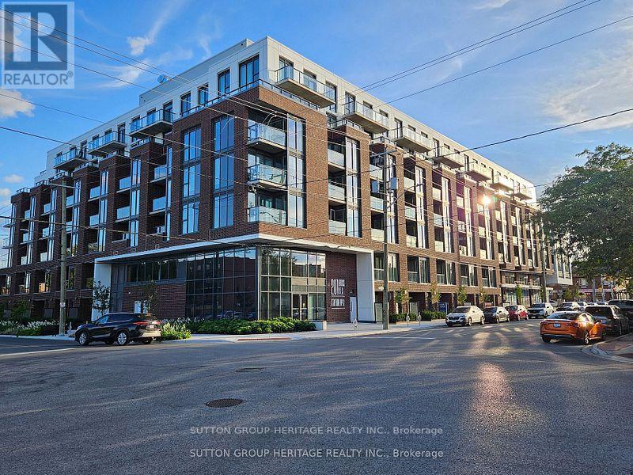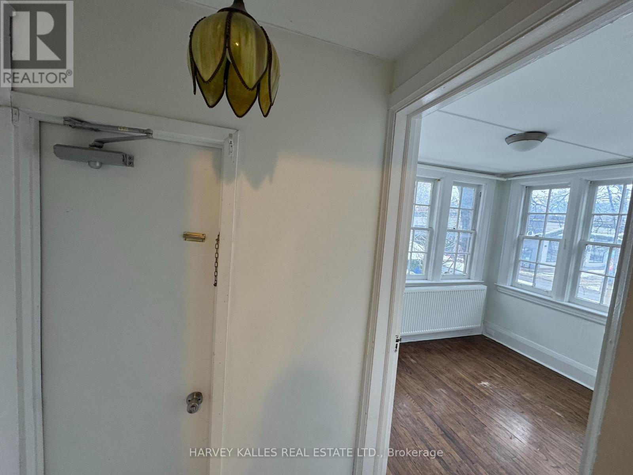49 Madsen Crescent
Markham, Ontario
When You Step Into A Home, Sometimes You Can Just Feel The Difference - This Is One Of Those Homes. Meticulously Cared For And Thoughtfully Upgraded, Every Detail Reflects True Quality And Pride Of Ownership. From The Moment You Enter, You'll Notice The Wide-Plank Engineered Hardwood Flooring, Custom Oak Stairs With Wrought-Iron Railings, And A Beautifully Crafted Kitchen Featuring Custom Cabinetry, Quartz Counters, And Matching Quartz Backsplash. The Main Floor Is Open, Inviting, And Filled With Natural Light. Enjoy Pot Lights Throughout, A Bose Surround Speaker System For Immersive Entertainment, And A Seamless Walkout To Your Private, Fully Fenced Backyard-Complete With A Motorized Awning With Wind Sensor For Effortless Outdoor Living. Upstairs, The Spacious Primary Bedroom Features A Large Wall-To-Wall Closet Equipped With Custom Interior Shelving, Offering Exceptional Organization And Storage. The Newly Renovated Basement Adds Even More Value With A Fresh Powder Room, Cozy Gas Fireplace, And Flexible Space For Family Living, Work, Or Guests. This Home Has Been Lovingly Maintained From Top To Bottom-Inside And Out-Making It Truly Move In Ready For Anyone From Small Families To Downsizers Who Want To Settle In And Enjoy From Day One. With So Many Additional Upgrades, Please Refer To The Attached Feature Sheet For Full Details-There Are Simply Too Many To List! Located In A Highly Convenient Neighbourhood Just Minutes From Centennial GO Station, Markville Mall, Centennial Community Centre, And Markham Centennial Park. Situated Within The Sought-After Central Park PS And Markville SS School Zone, With French Immersion, IB, And Arts Program Options Also Nearby. A Truly Loved Home That Checks All The Boxes-Don't Miss This Opportunity! (id:50886)
Century 21 Leading Edge Realty Inc.
209 King Street South Street S
New Tecumseth, Ontario
WOW!!This stunning DREAM HOME w/2628 sft, has it all!! Gourmet Kitchen with Quartz counter top, Large living room with electrical fireplace combined with dining! You can easily Picture yourself entertaining guests or enjoying family meals at the impressive 10-inch island breakfast table, while the abundance of pot lights illuminates. Custom finished Wide Plank Rich & Rustic hardwood Floor, Crown Mounding Spectacular Primary Bedroom with oversize bathroom and a spacious W/I closet. Beautiful double car Garage finished with Epoxis. Legal Basement apartment w/ 2 bedrooms, kitchen, in-suite laundry, Open concept Living and dining room and separate entrance. Amazing backyard with new shed, new stones and new pergola to entertain. Walking distance from schools, shopping areas, Restaurants, Library and Recreation center. Don't Miss It! (id:50886)
RE/MAX West Realty Inc.
64 Brandy Crescent
Vaughan, Ontario
Highly desired 5-level backsplit on a quiet, family-oriented street backing onto a fully treed ravine - ultimate privacy with no rear neighbors. Original owner! This spacious, detached home offers two kitchens and excellent potential for multi-family living or a rental/investment project. Walk out from the family room to a serene backyard surrounded by nature backing onto Forest. Versatile layout with generous room sizes and endless possibilities for customization. Conveniently located close to highways, shopping, schools, and all amenities. (id:50886)
Intercity Realty Inc.
218 - 2500 Rutherford Road
Vaughan, Ontario
GREAT VALUE, GREAT SPACE and LARGE BALCONY Welcome to this wonderful Community at Villa Giardino, Palazzo Classico, perfect for anyone looking to embrace a slower paced and balanced lifestyle. This charming 2 bed condo feels like a bungalow, a beautiful outdoor space on the large 34 ft balcony. The suite at almost 1000 sf. offers generous sized rooms bedrooms and the large kitchen with extra built-in pantry will surprise you, the living room with walk-out to one of the larger balconies this building offers, a walk-in laundry room and 2 full baths. Steps from the elevator and stairs (just one flight up from the main level) makes bringing groceries up a breeze. There is an in-house hair stylist 2 times a week by appointment only, an organized bus for your convenience that takes residents for groceries on Thursday's (alternating your favourite stores over the course of the month), and a bus that takes residents to church on Sunday. There are organized activities in the party room and comfortable common areas for gathering with the fellow residents. This is great for down sizers that have cherished their family home for years, but still want something spacious to live out the next chapter of their lives. There is ample parking outside for resident's use. Walk to amenities in the area or use the trail in the conservation area next to the building. What are you waiting for? Your time is here. (id:50886)
Royal LePage Your Community Realty
58 Redkey Drive
Markham, Ontario
Townhome Meets Detached-Home Style Living! Step Into This Rare Gem In Milliken Mills East - A Spacious 4-Bedroom, 4-Bathroom Townhome Boasting Nearly 2,850 Sq Ft Of Family-Friendly Living. Enjoy The Largest Lot On The Street, Featuring A Rare And Incredible Backyard Oasis With A Massive Raised Deck Perfect For Summer Entertaining, Relaxing Sunsets, And Private Family Gatherings. The Fully Fenced Yard With Side Gate Access Provides Space And Privacy Rarely Found In Townhome Living.Inside, The Thoughtful Layout Is Designed With Families In Mind. The Main Floor Features Open-Concept Living And Dining Rooms With Backyard Views, A Large Breakfast Area, And A Convenient Laundry/Mudroom With Direct Garage Access. Upstairs, The Generous Primary Suite Boasts A 3-Piece Ensuite And His & Hers Closets, While Three Additional Bedrooms Provide Ample Space For Family And Guests.The Finished Walkout Basement With A Separate Entrance And 3-Piece Bath Adds Versatility Perfect For In-Laws, Extended Family, Or Potential Rental Income.Located In An Amazing Markham Neighbourhood, You Are Just Steps To Local Parks, And Minutes To Highways 7 & 407, Unionville & Centennial GO Train, Markville Mall, Top Schools Including Randall PS And Father McGivney Catholic High School, Plus York University Markham Campus. (id:50886)
Century 21 Leading Edge Realty Inc.
506 - 10 Honeycrisp Crescent
Vaughan, Ontario
Amazing 3-Year New Condo Built by Award-wining Builder Menkes, Located in the heart of Vaughan Metropolitan Centre. This Spacious 1 Bedroom + Den Unit Offers Open Concept & Great Layout with 596 Sqft of Living Space and 10 Foot Ceilings. Living Room W/O to Large Balcony, providing the Fresh Breeze To Enjoy Unobstructed South Facing View. Spacious Den can be a Second Bedroom/Study. The Sleek and Modern kitchen features stainless steel appliances, including a built-in fridge, stove, and dishwasher. The beautiful quartz countertops and backsplash completes this dream kitchen with stylish details. Well-designed Bath and Ensuite Laundry adds ease to your daily routines. This unit comes with 1 Parking and 1 Locker, conveniently located near P1 Elevator Entrance. Amenities To Include A State-Of The-Art Theatre, Party Room With Bar Area, Fitness Centre, Lounge And Meeting Room, And Much More. Steps Away From Vaughan Metropolitan Centre Ttc Subway, Viva, Yrt,& Go Transit Hub. Easy Access To Hwy 7/400/407, Ymca, York University, Seneca College, Banks, Ikea, Restaurants. A master planned vibrant community full of life and well connected to downtown Toronto! (id:50886)
First Class Realty Inc.
Main Level - 74 Tansley Avenue
Toronto, Ontario
Beautiful Bungalow On A Deep Lot (60' X 170') With Many Improvements. Gleaming Flrs, Maple Kit Cabinets, Freshly Painted, Roof & Alum Eaves, Soffit & Fascia . Bathroom, Backyard Gazebo, Interlock Patio & Stamped Concrete, 2 Sheds, Roughed In For Kitchen. Utilities 60% of bills to share. Basement not included. *For Additional Property Details Click The Brochure Icon Below* (id:50886)
Ici Source Real Asset Services Inc.
C115 - 60 Morecambe Gate
Toronto, Ontario
Beautiful 2 year old townhouse closed to major highway, Seneca College, grocery and restaurant and coffee shops. TTC bus at door steps with huge convenient for daily commute. Good sized bedroom and larger living room with open concept kitchen. Den could be an office or convert to a 2nd bedroom. Private patio provide excellent relax space for family. (id:50886)
Dream Home Realty Inc.
1810 - 38 Dan Leckie Way
Toronto, Ontario
Welcome To The Panorama Condominiums. This High Floor 1 Bedroom + Den Suite Features Approximately 705 Interior Square Feet. Designer Kitchen Cabinetry With Stainless Steel Appliances, An Undermount Sink & A Centre Island. Bright 9Ft. Floor-To-Ceiling Windows With Laminate Flooring Throughout The Living Areas With A Large Full Length 98 Square Foot Balcony Facing Stunning Unobstructed C.N. Tower & Lake Views. Main Bedroom With A 4-Piece Semi-Ensuite, Mirrored Double Closets & Large Windows. A Separate Den Area That Can Also Be Used As A 2nd Bedroom, Home Office Or Nursery. Steps To Toronto's Harbourfront, Loblaws, Shoppers Drug Mart, Starbucks, Restaurants, Cafes, Banks, Parks, Canoe Landing Community Recreation Centre, Library, Schools, T.T.C. Street Car, C.N. Tower, Rogers Centre, Ripley's Aquarium, Scotiabank Arena, Union Station, Underground P.A.T.H. Network, The Financial, Entertainment & Theatre Districts. 1-Parking Space & 1-Locker Is Included. Click On The Video Tour! E-Mail Elizabeth Goulart - Listing Broker Directly For A Showing. (id:50886)
Sutton Group Quantum Realty Inc.
Bsmt - 101 Bathgate Drive
Toronto, Ontario
Home In Prestigious West Rouge/ Bathgate Village. Walk To St Brendan's Catholic, Centennial Rd Public, Ecole Elementaire Catholique Saint-Michel And Mowat Collegiate! Large 2 Bedroom, 1-Bathroom Basement Apartment With Ensuite Laundry And A Separate Private Entrance. This is a newly constructed legal basement, minutes to all amenities and university of Toronto (id:50886)
RE/MAX Ace Realty Inc.
314 - 201 Brock Street S
Whitby, Ontario
Welcome to Station 3 - In The Heart Of Historic Downtown Whitby. This Modern, Stylish Courtyard Suite With Its Soaring 9' Ceilings Boasts 585 Sq. Ft Of Living With Walk Out To 250 Sq. F.t Private Terrace Overlooking The Sleek Kitchen Features Quartz Countertops, A Well Designed Island, Stainless Steel Appliances And Plenty Of Storage. Wheelchair Accessible Bathroom. In Addition To A Convenient Ensuite Washer & Dryer, This Suite Includes A Locker For Your Personal Use. With Its' State Of The Art Amenities For Modern Living This Suite Lacks Nothing. The Smart Home System; Concierge Service, Fitness Centre, Guest Suite, Party/Meeting Room, Co-Work Space And BBQ Area, Visitor Parking Available. Easy Access to Highways 401, 407 & 412. Minutes to Whitby Go Station, Restaurants, Shopping & Parks. (id:50886)
Sutton Group-Heritage Realty Inc.
300 - 678 Huron Street
Toronto, Ontario
678 Huron Street - Main Floor Suite in the Annex Discover this delightful 1-bedroom main floor apartment in the heart of the Annex, just steps to Spadina & Dupont. Combining modern updates with original charm, this spacious suite features hardwood floors, stainless steel appliances, and plenty of living space. Enjoy a bright, open layout ideal for singles or a couple. Situated on a quiet, tree-lined street close to parks, the subway, and top-rated restaurants, this home offers the best of city living in a highly sought-after neighbourhood. A rare opportunity to live stylishly in one of Toronto's most desirable communities. Book your private showing today! (id:50886)
Harvey Kalles Real Estate Ltd.

