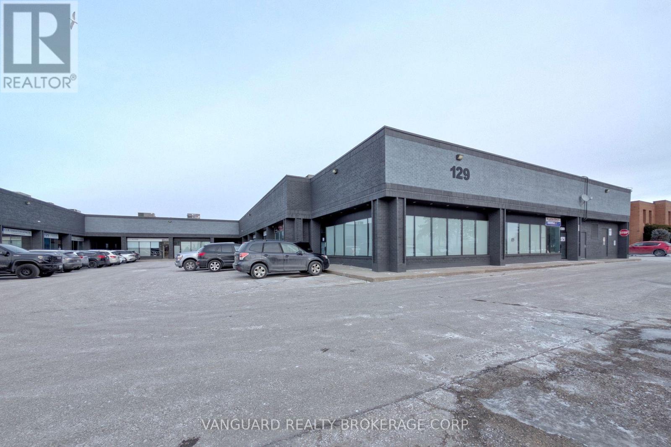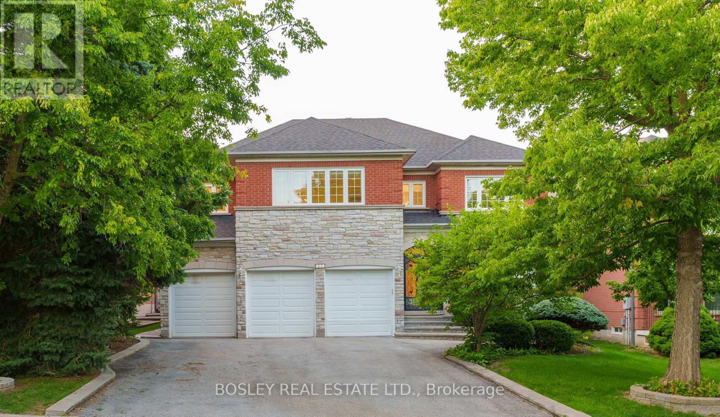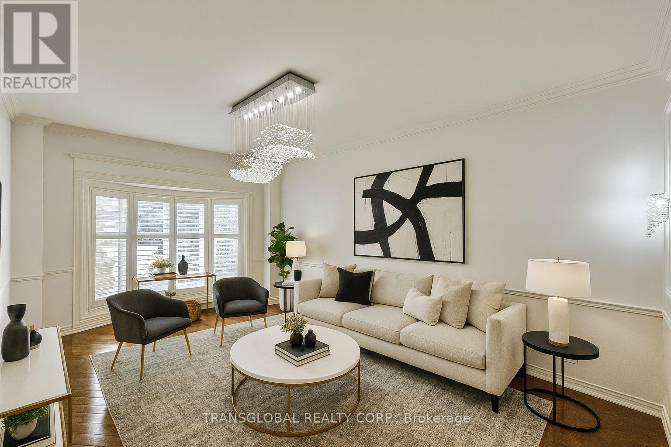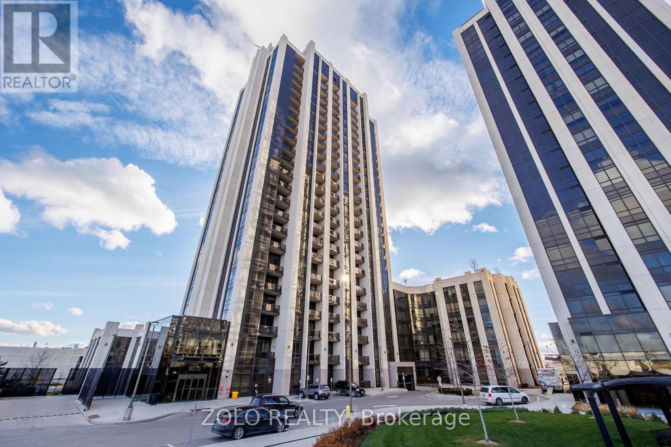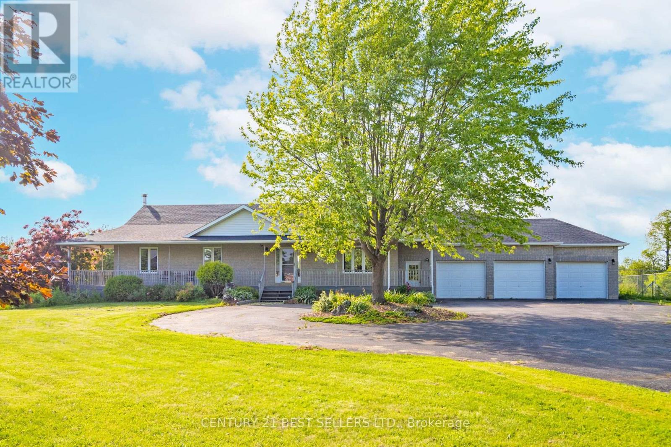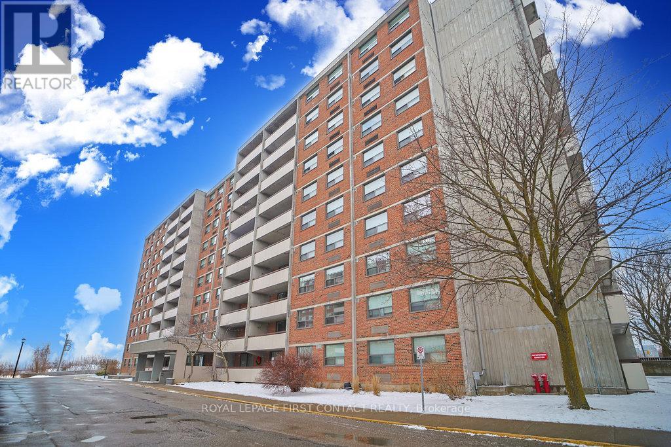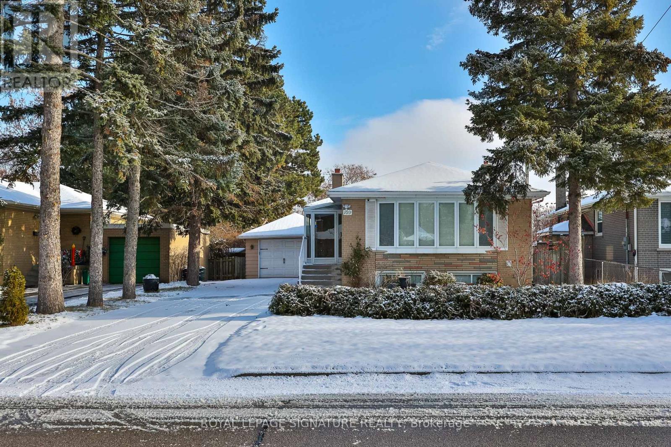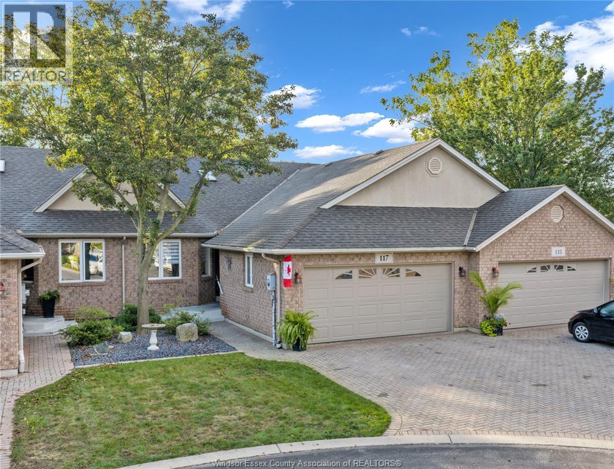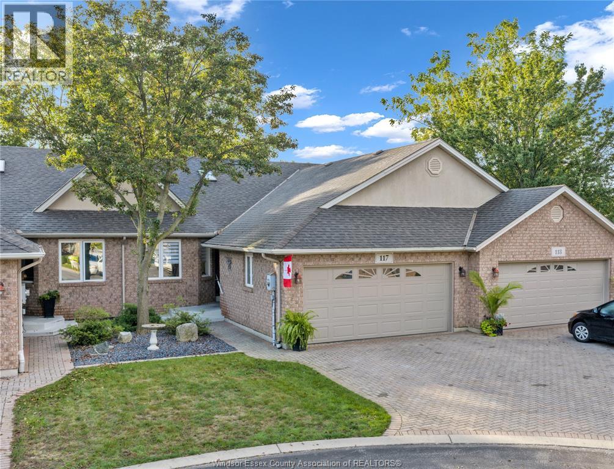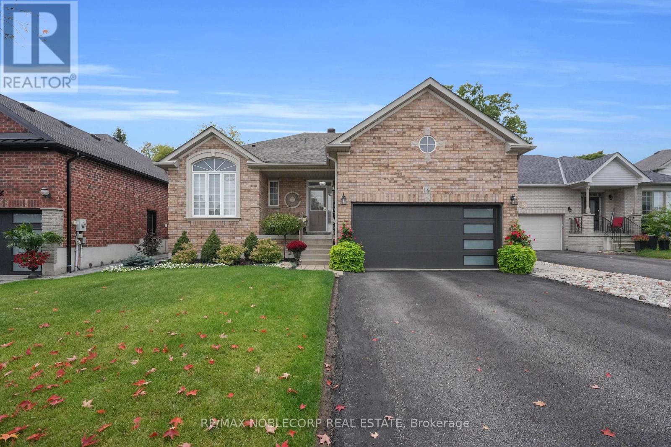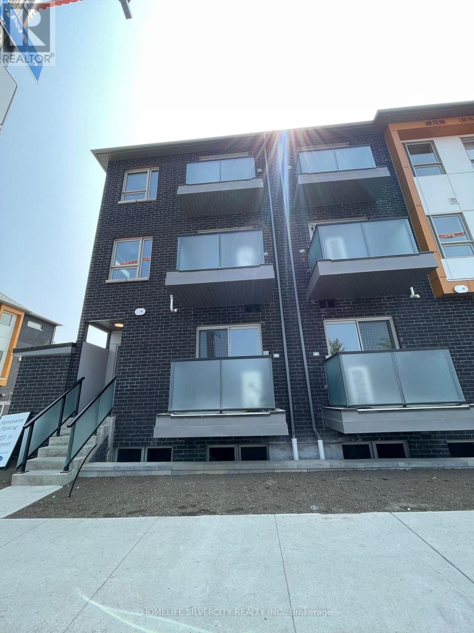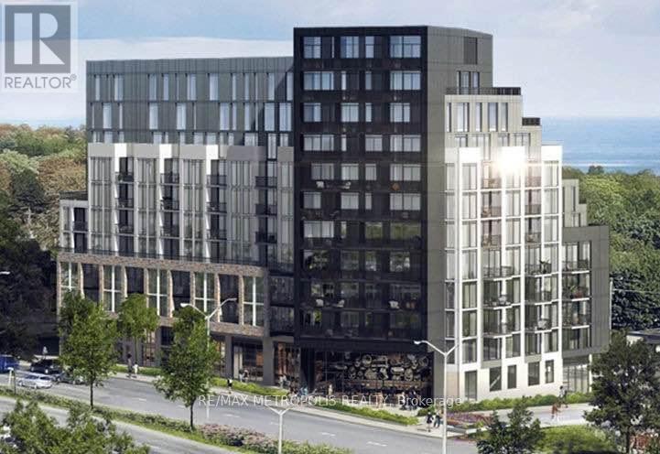14 - 129 Rowntree Dairy Road
Vaughan, Ontario
Rare Opportunity To Acquire A Multi-Use Industrial Unit Centrally Located in the Pine Valley Business Park. Main Floor Industrial W/ Professionally Finished Office On Main And Second Floor, Kitchenette, 3 Washrooms . Large Drive In Door. Ample Parking, Well Managed Complex. (id:50886)
Vanguard Realty Brokerage Corp.
82 Woodstone Avenue
Richmond Hill, Ontario
Pride of Ownership! First time on the market in 30 years, this well-maintained executive home is ready to welcome its next family. Step inside and you'll find a bright, open layout with a stunning spiral staircase and beaming natural light throughout. There's plenty of space for everyone to enjoy privacy, while the inviting common areas are perfect for gathering. Whether its casual family nights or elegant dinner parties, this home was designed for entertaining and creating memories. On the upper level, 4 generous sized bedrooms and 3 en-suite baths - total of 6 bathrooms - truly a rare find. Backyard is surrounded by mature trees and beautifully landscaped for BBQs or quiet serenity. Just minutes' drive to Costco, top-ranked schools (Richmond Hill HS), grocery stores, shopping, major highways, and many more. You'll be part of a community with fantastic Neighbours, making this house a truly welcoming place to live. (id:50886)
Bosley Real Estate Ltd.
458 Beverley Glen Boulevard
Vaughan, Ontario
Freshly Painted!!! Stunning 4+2 Bedroom Executive Home on a Premium Corner Lot (opens at the back to 64ft.) in the heart of Beverly Glen, with over 4,000 sq. ft. of luxurious living space in this beautifully appointed home, finished with the highest quality craftsmanship throughout. Perfectly situated on a large corner lot, this residence offers both elegance and functionality for modern family living and entertaining. The main floor features a bright eat-in kitchen with gas stove and 2 sinks. The home showcases upscale finishes, thoughtful design, and an abundance of natural light.The fully finished basement expands your living options with a second kitchen, two large additional rooms, and plenty of space for entertaining, extended family, or guests. From the moment you step inside, you'll appreciate the blend of sophistication and comfort, making this property truly move-in ready, A true must-see. Lots of extras: Owned alarm system(2025), inground sprinkler system (2017), New Roof (2021) Kitchen (2019), Basement kitchen (2021), Upgraded hardwood floors (2019) Furnace and AC (2014), California shutters, crown moulding throughout. Some pictures virtually staged. (id:50886)
Transglobal Realty Corp.
1204 - 9075 Jane Street
Vaughan, Ontario
Highly sought-after Park Avenue Condos in Vaughan! 2-bedroom + Den Suite is Available for Lease. The unit is complete with in-suite laundry. The kitchen is designed for both style and function, featuring built-in stainless steel appliances and an upgraded eat-in island. The living room extends to a private solarium, with a South-facing View. One Underground Parking Space and One Locker. Steps from Vaughan Mills Mall, Minutes to Highway 400 & 407, Cortellucci Vaughan Hospital, Canada Wonderland, Shopping, Dining, Public Transit, and more! (id:50886)
Zolo Realty
14 Pioneer Ridge Court
Essa, Ontario
Nestled at the end of a cul-de-sac, this executive bungalow ranch sprawls over 5.4 acres of lush land, offering serene privacy amongst a country setting. There is over 3,400 sqft of finished living space, featuring 4 spacious bedrooms, 3 full baths, a fully finished basement & an open-concept design ideal for hosting & comfort. The impressive oversized 3 car garage provides inside entry & additional storage. The backyard offers a 53' x 16' expansive deck, propane hookup, gazebo & pool that sets the stage for grand outdoor entertainment or tranquil moments soaking in the scenery. An enchanting orchard & gardens promises seasonal delights, while private trails beckon for ATV, dirt bike or horseback adventures. There is also a fire pit to gather around the crackling flames for memorable evenings under the stars. This is a rare opportunity to own acreage with privacy & community connectivity, closely located to schools, shopping centers, restaurants, Barrie, HWY 400 & HWY 89.**See Video** (id:50886)
Century 21 Best Sellers Ltd.
808 - 20 William Roe Boulevard
Newmarket, Ontario
Come discover this meticulously maintained 3 bedroom corner unit, perfectly situated in the heart of Newmarket! This spacious light -filled unit boasts over 1300 sq.ft of living space and features not one but two large private balconies with desirable south and west exposures. Lovely kitchen with stone counter tops, plenty of storage and updated appliances. Large laundry room boasts extra storage. Updated 3 piece ensuite with large step-in shower, laminate and vinyl flooring throughout. All three bedrooms offer large double closets and are spacious. Located in a well-run building known for its excellent management & fantastic amenities (party room, library, gym, wood working shop, ample visitor parking) Newer owned hot water tank and 2 updated heat pumps. Great location offering easy access to transit, trails, Fairy Lake, Upper Canada mall and many more amenities. Don't miss this sought after unit!! (id:50886)
Royal LePage First Contact Realty
169 Norfolk Avenue
Richmond Hill, Ontario
Bright and spacious 3+1-bedroom bungalow with two updated bathrooms on an amazing 51 x 210 ftlot, offering an extra wide 15 ft x 23ft drive-through garage with tons of storage and large private driveway. The enclosed front mud room offers convenience. Once inside, the main floor is spacious and freshly painted, it features hardwood floors and a large bay window that fills the living space with natural light. The updated kitchen is spacious and functional, while the finished lower level provides a generous family room with pot lights and fourth bedroom. A fun bonus feature is the indoor kids' climbing wall, perfect for families. Ideally located close to Yonge/Bayview corridor amenities, just steps to top-ranked Bayview Secondary School, and nearthe GO Station, parks, shopping, highways 404/407, and public transit. This home offers space,convenience, and comfort in a family-friendly connected neighbourhood. (id:50886)
Royal LePage Signature Realty
117 Crosswinds
Kingsville, Ontario
ENJOY PEACEFUL MAINTENANCE FREE LIVING IN BEAUTIFUL KINGSVILLE JUST STEPS FROM KINGSVILLE GOLF COURSE & COUNTRY CLUB! THIS RANCH TOWNHOME STYLE CONDO IS SPACIOUS AND BRIGHT, WELL MAINTAINED WITH MANY UPDATES INCLUDING AN UPDATED KITCHEN, TILE FLOORING AND BATHROOMS. A GOOD SIZE KITCHEN WITH EATING AREA, OPEN CONCEPT DINING AND LIVING ROOM WITH CATHEDRAL CEILINGS AND GAS FIREPLACE, HARDWOOD FLOORS, 2 + 1 BEDROOMS, 2.5 BATHROOMS, MASTER HAS ENSUITE AND WALK IN CLST. LOWER LEVEL IS FINISHED WITH FAMILY ROOM, GAMES AREA, BEDROOM AND WORKSHOP & 2 PC BATH. BACK COVERED PORCH OVERLOOKS A LARGE GREEN SPACE. CALL TODAY FOR YOUR OWN PRIVATE VIEWING. (id:50886)
Royal LePage Binder Real Estate
117 Crosswinds
Kingsville, Ontario
ENJOY PEACEFUL MAINTENANCE FREE LIVING IN BEAUTIFUL KINGSVILLE JUST STEPS FROM KINGSVILLE GOLF COURSE & COUNTRY CLUB! THIS RANCH TOWNHOME STYLE CONDO IS SPACIOUS AND BRIGHT, WELL MAINTAINED WITH MANY UPDATES INCLUDING AN UPDATED KITCHEN, TILE FLOORING AND BATHROOMS. A GOOD SIZE KITCHEN WITH EATING AREA, OPEN CONCEPT DINING AND LIVING ROOM WITH CATHEDRAL CEILINGS AND GAS FIREPLACE, HARDWOOD FLOORS, 2 + 1 BEDROOMS, 2.5 BATHROOMS, MASTER HAS ENSUITE AND WALK IN CLST. LOWER LEVEL IS FINISHED WITH FAMILY ROOM, GAMES AREA, BEDROOM AND WORKSHOP & 2 PC BATH. BACK COVERED PORCH OVERLOOKS A LARGE GREEN SPACE. CALL TODAY FOR YOUR OWN PRIVATE VIEWING. (id:50886)
Royal LePage Binder Real Estate
14 Willard Hunt Court
King, Ontario
Nestled on a quiet court in the heart of Schomburg, this beautifully maintained 3+1 bedroom raised bungalow offers comfort, style, and convenience. The main floor boasts vaulted ceilings and hardwood floors, creating a bright and inviting space. The kitchen is a chef's delight with a custom backsplash, pantry, and breakfast bar, perfect for casual dining or entertaining. The spacious primary bedroom features a private 3-piece ensuite, while the fully finished basement provides additional living space, ideal for a home office, guest suite, or family room. Step outside into your private backyard retreat, complete with a custom A-frame pergola and landscaped gardens, perfect for relaxing or hosting guests. Just minutes from charming Main Street Schomberg, enjoy local shops, dining, and community amenities. Plus, quick access to Hwy 400 and Hwy 27 makes commuting a breeze. Experience the best of small-town living with all the modern conveniences you need. (id:50886)
RE/MAX Noblecorp Real Estate
142 - 1081 Danforth Road
Toronto, Ontario
3 bedroom + 3 washroom in the newly constructed master planned urban townhouse community at Eglinton and Danforth - East station. Location, location, location! With upcoming LRT, Transit stops, Go stations and a subway station just steps from the door, and quick access to major highways, travelling comes with ease at this location. Various retail establishments are also in close proximity, along with plenty of recreational spaces to enjoy the serenity of nature. L-shaped kitchen and a luxurious open- concept living and dining space, ideal for both relaxing and entertaining. Step out into the private balcony for morning coffee or nights of quiet relaxation. Enjoy the convenience of a main-floor powder room. Upstairs, find peace in quiet in your primary bedroom featuring a private balcony, ample closet space and much much more. (id:50886)
Homelife Silvercity Realty Inc.
103 - 2209 Kingston Road
Toronto, Ontario
Students And Newcomers Welcome. Modern & Convenient Living In This Studio Apartment Unit Right By The Lake. Close To The Scarborough Bluffs & Downtown Core. Mins Away From Warden Subway Station & Just Steps To TTC & GO Station As Well As Grocery & Shops! Extras: Lots Of Upgrades! Upgraded Kitchen, Upgraded Washroom With White/Black Porcelain Tiles, Ensuite Washer & Dryer. Kingston Road Frontage!. (id:50886)
RE/MAX Metropolis Realty

