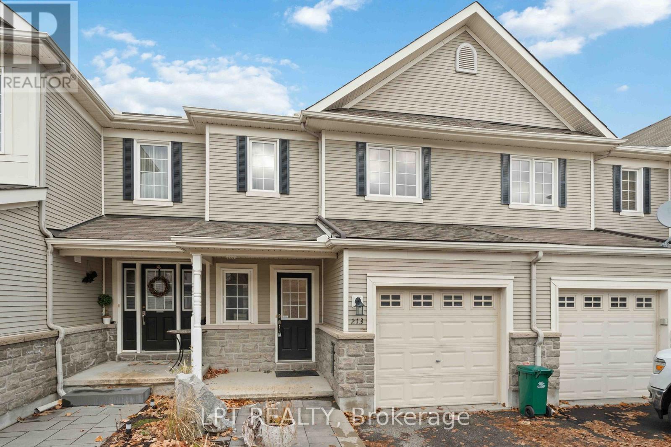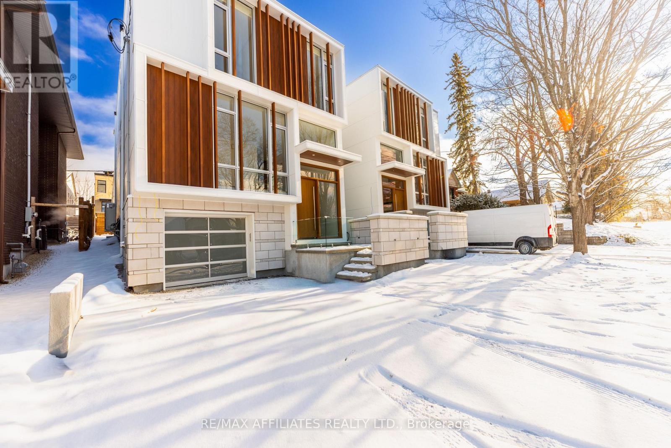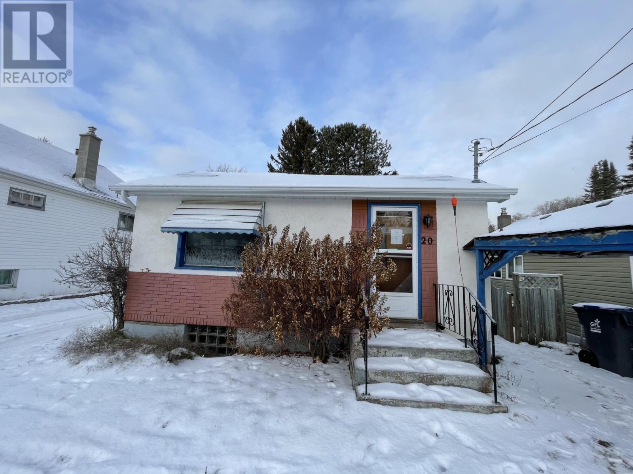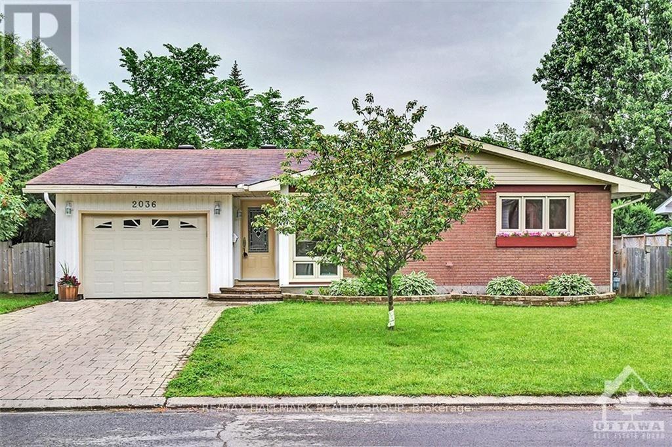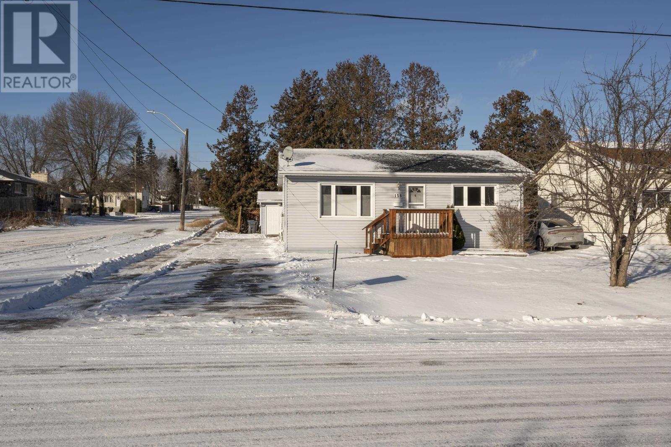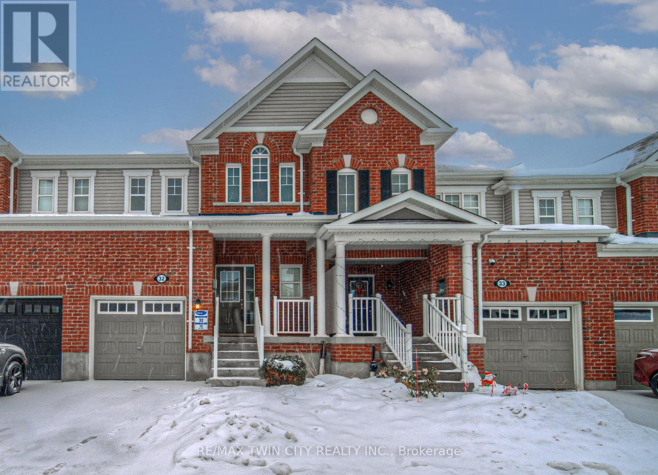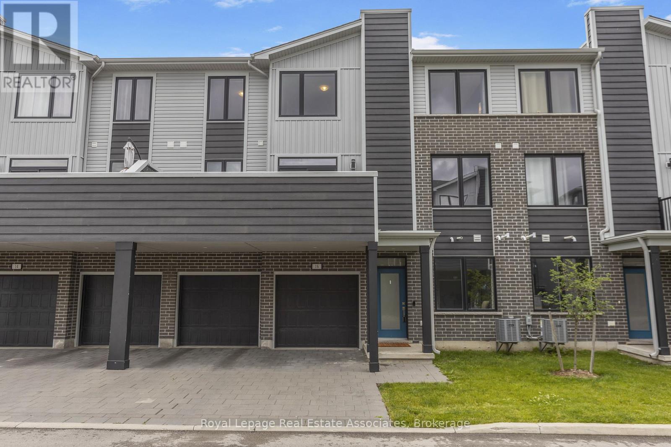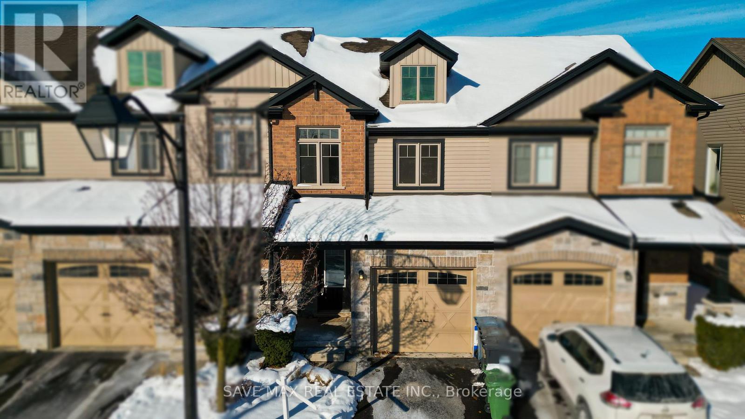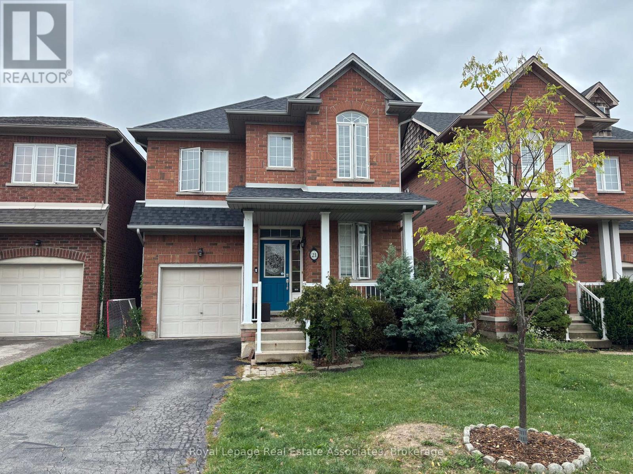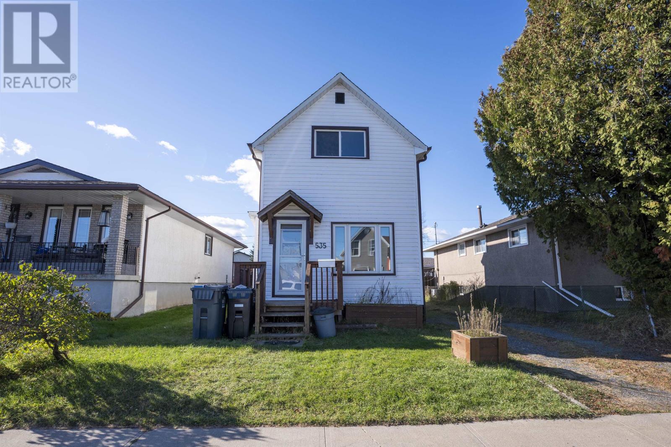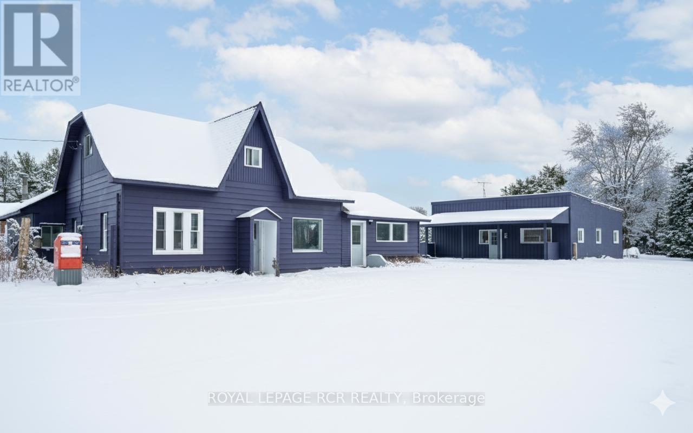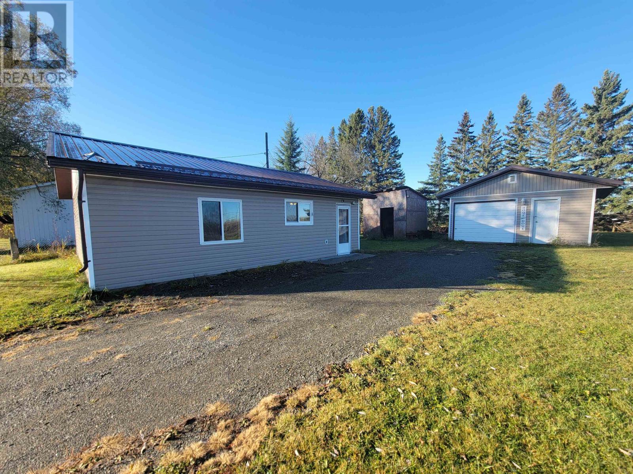213 Idlewild Private
Ottawa, Ontario
Welcome to this beautifully updated townhome in the prestigious and peaceful community of Stonebridge-one of Barrhaven's most sought-after neighbourhoods. Steps from the stunning Stonebridge Golf Course and just minutes to the Minto Recreation Complex, this home offers an unmatched blend of lifestyle, convenience, and quiet suburban living. Inside, pride of ownership shines through thoughtful upgrades completed throughout the years. Enjoy hardwood floors on the main level and upper hallway (2015), a warm and inviting deck (2015) overlooking charming backyard gardens (2016), and a stylish kitchen renovation (2019) perfect for cooking and entertaining. The curb appeal is exceptional with professional front-yard landscaping (2020).Upstairs, the home continues to impress with hardwood in all bedrooms and staircases (2022) and a stunning ensuite bathroom (2023) featuring the convenience of laundry relocated to the second floor. Major items have been cared for, including roof shingles replaced in 2023. Modern living is enhanced by pot lights added to the living and dining room (2024). The lower level is fresh and functional with new basement flooring (2025) and painting in both the basement and bedrooms (2025).Located a short drive from all that Barrhaven offers-restaurants, grocery stores, big-box and boutique shopping, cafes, fitness options, and even a movie theatre-this home provides the perfect balance of serene neighbourhood living and urban convenience. Move-in ready, beautifully updated, and set in an elite community-this Stonebridge townhome is truly one of a kind. (id:50886)
Lpt Realty
577 Melbourne Avenue
Ottawa, Ontario
Luxury at its finest! Be the FIRST to live in this stunning NEWLY BUILT 4 bedroom custom dream home by renowned architect Christopher Simmons. Filled with extensive upgrades & inclusions, you are sure to be impressed the moment you walk in. Main floor boasts an inviting foyer with hardwood flooring throughout, surround sound system, an attractive open-concept design featuring a spacious sun-filled living/dining area with gas fireplace & floor to ceiling windows overlooking fenced-in backyard. Tastefully designed kitchen with eat-in island, Wolf & Subzero appliances & walk-in pantry. Bonus front area perfect for separate dining area, office or extra living space. Upper level offers master retreat with glass shower, soaker tub and walk-in closet all heated with radiant heated flooring. Three additional generous sized bedrooms with full bath (also radiant heating floor) & convenient laundry area. Fully finished lower level with radiant heated flooring, powder room & walk out to DOUBLE tandem garage complete this masterpiece. You will be sure to enjoy the heated driveway in the winter! Don't miss this opportunity! Currently under final stages of construction and ready to move in by January 1st, 2026. Floor plans and renderings available upon request. (id:50886)
RE/MAX Affiliates Realty Ltd.
20 Primrose St
Thunder Bay, Ontario
Endless possibilities in a fantastic location! This handyman special is the perfect opportunity for anyone looking to create value and bring a vision to life. Situated on a quiet dead end street, the home features a full unfinished basement, a generous yard, and 1 bedroom upstairs with the potential to add ad second. With some TLC, you can transform this property into a charming starter home, a smart investment in a sought after neighborhood. A rare find with this much flexibility and space at an unbeatable price point! (id:50886)
Royal LePage Lannon Realty
2036 Kings Grove Crescent
Ottawa, Ontario
Stylish Minto Bungalow in a Prime Location! Enjoy the peaceful, tree-lined surroundings of this updated 3+2 bedroom Minto bungalow with attached garage. Contemporary design and thoughtful renovations blend comfort and style throughout. The inviting interlock driveway and landscaped gardens lead to a spacious double foyer and a bright, welcoming living room featuring a large corner window. French doors open to a charming dining room-perfect for hosting intimate gatherings. Impressive eat-in kitchen showcasing rich cabinetry, granite countertops, a large island, pots-and-pans drawers, spice rack, pantry, built-in desk, and stainless steel appliances. Patio doors extend your living space outdoors to a sunny deck and private garden. The tranquil primary bedroom includes a 3-piece ensuite and direct access to the deck, while two additional bedrooms offer generous space for family or guests. Main bath features a Neptune Jacuzzi tub for relaxation. The professionally finished lower level adds exceptional versatility with a spacious family room, two additional bedrooms, and a powder room-ideal for teens, guests, or home office use. Located steps from parks, the Ottawa River, and scenic parkway trails, this home is close to schools (including Colonel By Secondary with its renowned IB program), LRT, shopping, CSIS, CSE, and NRC. Available February 1st 2026, asking for a 2-4 year lease. Tenanted, need 24 hours notice for Showings. 48-hour irrevocable on all offers. Deposit: $7,200. (id:50886)
RE/MAX Hallmark Realty Group
158 Carl Ave
Thunder Bay, Ontario
Beautifully updated 2-bedroom, 1-bath bungalow featuring a bright, open layout and a long list of recent upgrades including a 2025 kitchen renovation with new counters, backsplash, dishwasher, light fixtures, pot light, and a deep stainless steel sink. Newer cupboards throughout. Seamless natural wood-tone vinyl plank flooring flows throughout, complementing the spacious 4-piece bathroom and the abundance of natural light. The primary bedroom offers exceptional storage with two closets—including a walk-in and another with built-in organizers—and is large enough to comfortably fit a California king with nightstands along the cedar-panelled feature wall. The second bedroom provides great space and storage as well. Additional improvements include updated electrical, windows, and plumbing, plus a dugout for the furnace. Outside, enjoy a fully fenced yard with excellent sun exposure, a two-tier deck ideal for entertaining, a rocked fire pit area, and a large insulated workshop with two rooms (easily converted into one), featuring its own sub-panel and multiple countertop-height outlets. Move-in ready and finished with care, this home offers comfort, functionality, and impressive value. (id:50886)
Royal LePage Lannon Realty
32 - 19 Ridge Road
Cambridge, Ontario
This beautiful 3-bedroom, 3-bathroom Mattamy townhouse is located in the family-friendly Rivermill community. The home is freshly painted and features a bright and spacious open-concept living and dining area, complemented by an exquisite gourmet kitchen with top-of-the-line stainless steel appliances, elegant granite countertops, and a stunning island with an undermount sink and breakfast bar. Upstairs, there are three well-appointed bedrooms, including a luxurious primary suite with its own ensuite bathroom and walk-in closet. The basement remains untouched and includes large lookout windows, offering great potential for future customization. The home comes equipped with a stainless steel fridge, stove, built-in dishwasher, and range hood fan, along with a washer, dryer, central air conditioning, and all existing light fixtures. Conveniently situated in Cambridge, this remarkable residence is just minutes from Highway 401, schools, parks, and a wide range of amenities. (id:50886)
RE/MAX Twin City Realty Inc.
16 - 177 Edgevalley Road
London East, Ontario
Welcome to this gorgeous 3 bedroom, 2.5 bath executive townhouse in Northeast London's highlysought after PURE development! With a 2 car garage, 4 car parking(!) Step into a bright andwelcoming foyer with a bonus den, upgraded vinyl floors & garage access. Upstairs you'll findopen concept living at its finest. 9ft main level boast an elegant kitchen with a huge centreisland, stunning upgraded backsplash, built-in s/s appliances & tile floors. Living/diningarea features beautiful laminate, pot lights throughout, convenient laundry/pantry, 2 pc bath& walk-out to a private oversized balcony, perfect for relaxing & entertaining. Continuing tothe third floor you'll find 3 fantastic sized bedrooms, plush carpet throughout, a 4 pc mainbath & large windows letting in tonnes of natural light. The Primary comes complete with awalk-in closet, upgraded ceiling fan & 4pc ensuite. Nothing left to do but move in and enjoy!Located conveniently close to a host of amenities, shopping, restaurants, Fanshawe College &Western University, public transit and easy access to the highway. (id:50886)
Royal LePage Real Estate Associates
34 - 34 Arlington Crescent
Guelph, Ontario
Welcome To This Bright and Modern 3 Bedroom Condo Townhouse With Finished Basement Located In The Highly Desirable Neighborhood Of Pineridge/Westminster Woods In Guelph. Designed For Comfort And Convenience This Home Offers Modern Finishes And Low Maintenance Living. The Main Floor Offers A Bright Open-Concept Living And Dining Area With Laminate Flooring And A Walkout To The Backyard, Flowing Effortlessly Into To A Bright Kitchen Featuring Well-Kept Cabinets, Granite Countertops, A Stylish Backsplash, And Stainless-Steel Appliances. The Second Floor Features A Primary Bedroom With Walk In Closet And Large Window And 2 Other Good Size Bedrooms. The Second-Floor Ensuite Laundry Adds Ease And Practicality In Everyday Chores. The Finished Basement Offers Extra Living Space Including A Rec Room, Ample Storage Space And An Additional 3-Piece Bathroom Creating A Perfect Space To Entertain Or Unwind. The Private Patio Is Perfect For Outdoor Dining, Barbecues, Or Relaxing Outdoors. Freshly Painted - Move In Ready, This Home Is Conveniently Located Mins To HWY 401, Major Shopping Centre, Entertainment, Schools And Many More Amenities. (id:50886)
Save Max Real Estate Inc.
21 Ridgegate Place
Hamilton, Ontario
Step into this beautifully maintained home in the desirable Lake Side neighbourhood. Offering 3 bedrooms, 3 bathrooms, and a thoughtfully designed layout, this property is ideal for families or professionals alike. The inviting main floor features an open-concept living and dining area with gleaming hardwood floors, recessed lighting, and a cozy fireplace. A stylish powder room and convenient inside access to the garage add to the functionality. The kitchen provides plenty of cabinet space, stainless steel appliances, and a bright eat-in area with direct access to the deck and backyard-perfect for hosting gatherings or enjoying a quiet morning coffee outdoors. Upstairs, the spacious primary suite boasts a large closet and a private ensuite complete with a jacuzzi tub and separate shower. Two additional bedrooms, a versatile office nook, a 4-piece bathroom, and a laundry room with sink complete this level, offering comfort and practicality for everyday living. The finished lower level expands the living space with a large recreation room, a dedicated storage room, and a cold cellar for extra convenience. Outdoors, the fenced yard and deck create the ideal setting for barbecues and summer entertaining. This home combines modern comfort with an unbeatable location near the lake, Fifty Point Conservation, scenic parks, and all the shops and amenities a wonderful opportunity you wont want to miss! (id:50886)
Royal LePage Real Estate Associates
535 Mcbain St
Thunder Bay, Ontario
NEW LISTING! – 535 McBain St, Thunder Bay, ON. Perfect For First-Time Buyers Or Savvy Investors! This 3-Bedroom, 939 Sq Ft Home Sits On A 33 Ft Lot In Thunder Bay’s Quiet And Family-Friendly Upper East End. Featuring An Open-Concept Layout With A Bright Eat-In Kitchen And Warm Oak Cabinetry, This Home Is Move-In Ready. Enjoy A Spacious Living Area With Durable Aqualock Laminate Flooring Throughout. The Long Driveway Offers Plenty Of Parking And Leads To A 12’ x 24’ Garage—Ideal For Vehicles Or Extra Storage. Recent Updates Include Windows, Shingles, Siding, Furnace, Insulation, Deck, And Skirting. Steps From Cherry Park, Baseball Diamonds, And Scenic Riverside Walking Trails That Lead To Lake Superior. A Peaceful Neighborhood With Great Neighbors—This Home Offers Both Comfort And Convenience. Immediate Possession Available. Own For Less Than Rent—Don’t Miss This Affordable Opportunity. Call For Your Private Viewing Or Visit www.KatePasinelli.com For More Details! (id:50886)
RE/MAX First Choice Realty Ltd.
2,3 - 062406 County Rd 3
East Garafraxa, Ontario
This commercial property for lease offers a prime opportunity with CG zoning, allowing for a wide range of commercial uses in recently renovated buildings with lots of parking and yard space. Situated on a high-traffic road between Fergus and Orangeville, the property ensures excellent visibility and exposure, ideal for any business venture. The property consists of two separate units, providing flexibility to lease one or both, depending on your business needs. Unit 2 with approximately 1,212.5 sq ft and Unit 3 with approximately 604.09 sq ft. Whether you're looking to expand your current operation or start something new, this location offers the perfect combination of convenience and high exposure for success. (id:50886)
Royal LePage Rcr Realty
77 Church St
Pinewood, Ontario
New Listing. Affordable 1 Bedroom Home in a rural setting with low taxes! This property features a spacious yard, perfect for outdoor enjoyment, gardening, or future expansion. Recent updates include a new metal roof and partial siding, offering great curb appeal and peace of mind. The property also features a 1-stall garage for parking or storage. A great opportunity for first-time buyers, those looking to downsize, or anyone seeking a potential rental investment. Don't miss out - book your showing today! (id:50886)
RE/MAX First Choice Realty Ltd.

