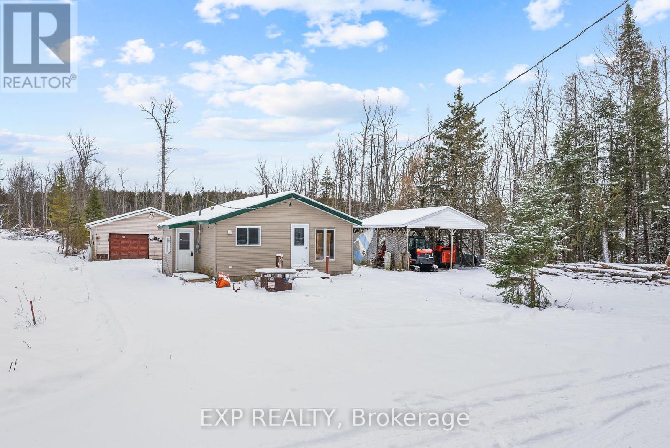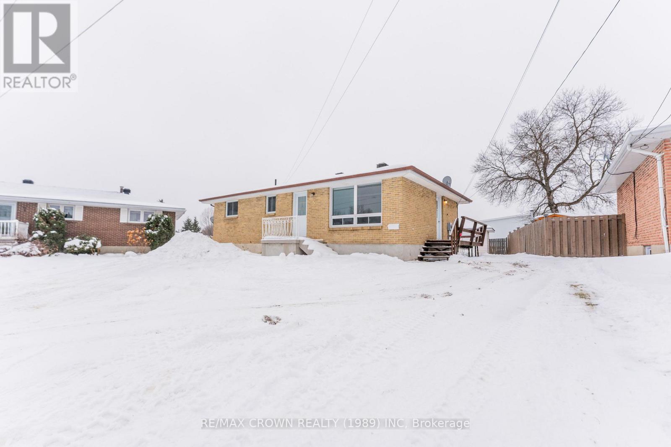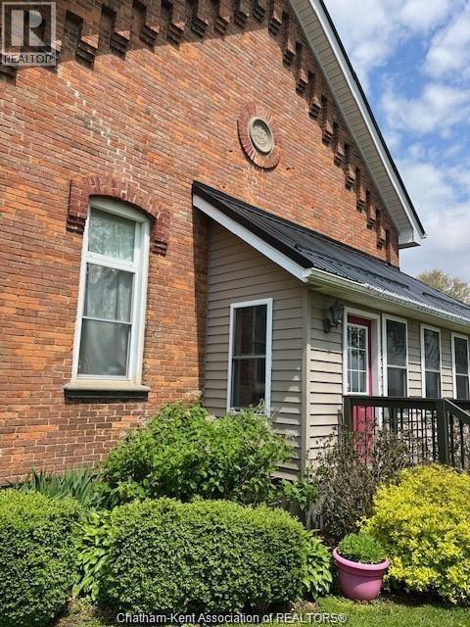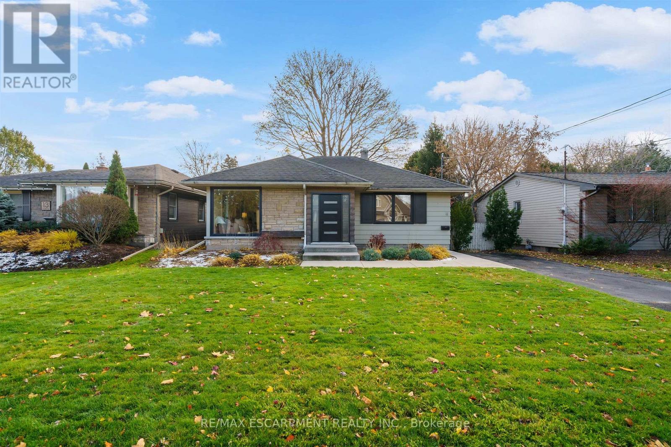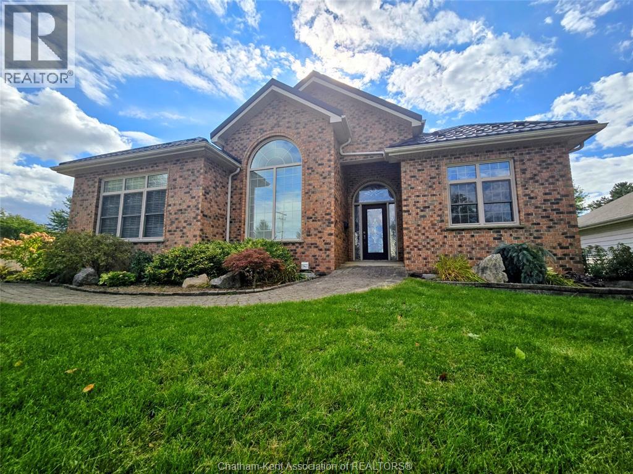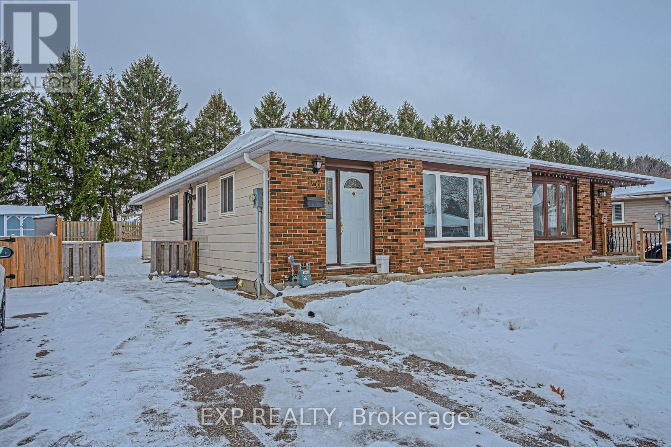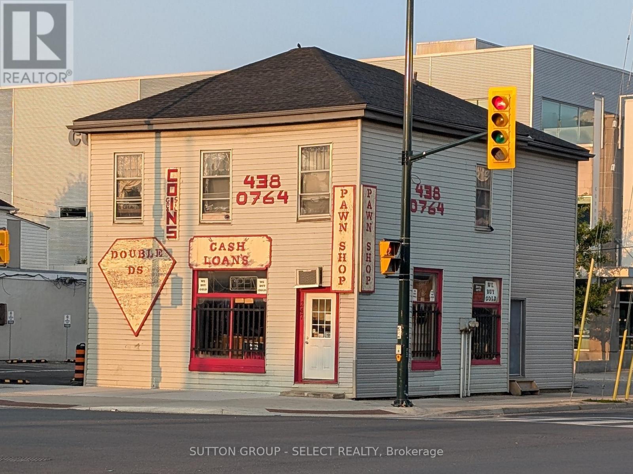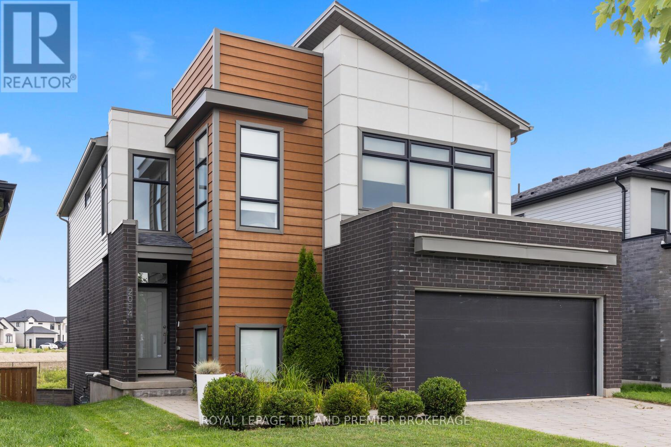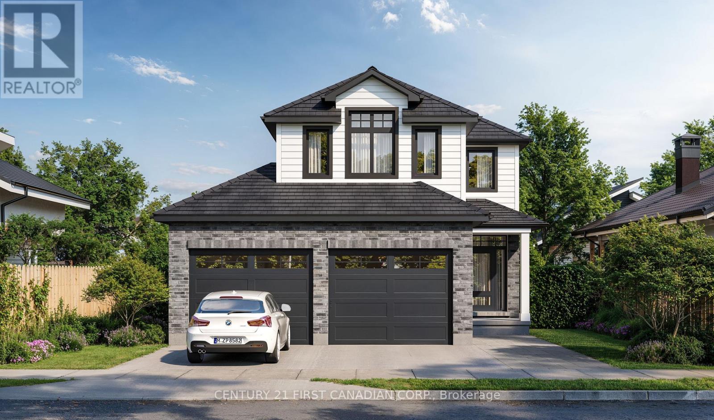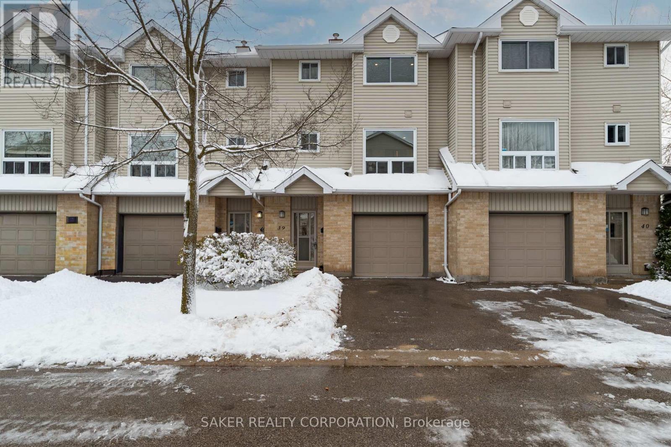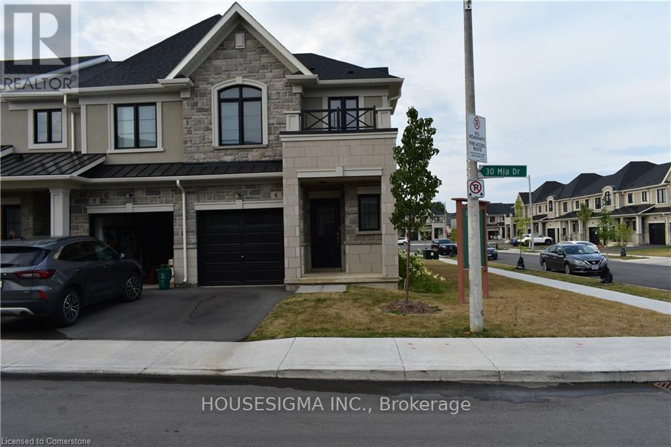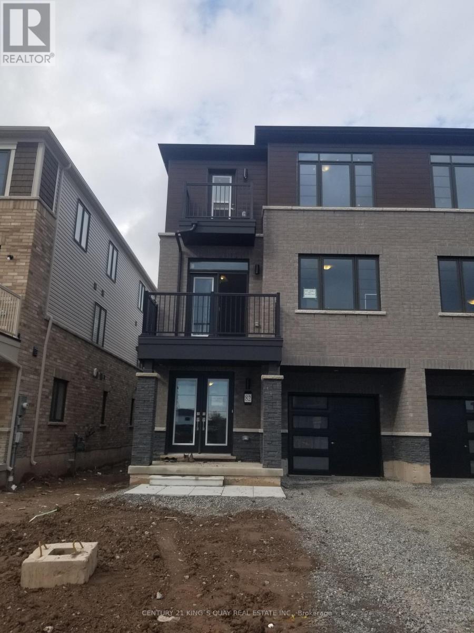41 River Road
Kawartha Lakes, Ontario
This property offers a great opportunity for anyone looking to take on a project. Set on half an acre of treed land, it's conveniently located near snowmobile trails with Burnt River access nearby. Inside, the home provides a large eat-in kitchen and a layout ready for someone to rework, update, or rebuild to suit their vision. Outside, you'll find a 32' x 24' garage. This is a handyman's special, making it an ideal blank canvas for a handyman, renovator, or investor looking to bring this property back to life. Property is being sold under power of sale and in 'as is where is' condition. (id:50886)
Exp Realty
5 Brown Crescent
Kapuskasing, Ontario
Welcome to a home that checks all the right boxes-whether you're a first-time buyer searching for the perfect starter or an investor looking for a solid income property, this charming brick bungalow is one you won't want to miss! Set on a spacious lot with a generous backyard, it features a large 16'x12' deck that's ideal for BBQ season and a 16'x8' storage shed for all your gear.Step inside to a functional and comfortable 960-sqft main level, offering three bedrooms, a 3-piece bathroom with a relaxing jetted tub, and a bright living room filled with natural light. The brand-new kitchen is a true highlight, complete with a patio door leading directly to the deck-perfect for morning coffee or grilling with friends.Head downstairs and discover a cozy rec room that sets the stage for movie nights and entertaining, warmed by a charming woodstove. The basement also includes a 3-piece bathroom with shower, a massive laundry/utility room with tons of storage, and a convenient cold room.This home has been cared for with meaningful updates: 200-amp electrical breaker system, forced-air gas furnace (2014), hot water tank (2017), membrane and weeping tiles completed in 2014 (excluding under the side door entrance for weeping tile), roof shingles replaced in 2023, and fresh interior paint in 2025 (excluding the smallest bedroom).Move-in ready, full of comfort, and truly inviting-come take a look at this cozy bungalow today. January 2026 closing available. (id:50886)
RE/MAX Crown Realty (1989) Inc
13107 Beechwood Line
Ridgetown, Ontario
This 1880 School house has been renovated into a charming residence with a small town setting. Access to the Highway ,schools and shopping. Sitting on a well maintained 2.58 ac beautiful property. Make this your hobby Farm! This is a very unique property, the interior is well done boasting a Oak kitchen, all wide open concept with lots of room for entertaining large windows to let in natural lighting to look out and admire the view. Also 14 ft ceilings with the original stunning tin and trim. The beautiful stairway leading up to the large loft that overlooks the downstairs is a center piece in itself . Three bedrooms , two bathrooms with lots of storage in this home. So many updates, new septic in 2017 that goes to the front yard. Steel roof and nice back porch in 2020 the entire property with its gardens and fruit trees, this property is entirely fenced in. Two car garage plenty of parking space definitely a must see !! please don't wait call today!! (id:50886)
RE/MAX Preferred Realty Ltd.
11 Mcmaster Avenue
Hamilton, Ontario
Welcome to this charming and impeccably maintained bungalow in the highly desirable University Gardens neighbourhood of Dundas. Offering elegant curb appeal with a large front yard, recently replaced black-trim windows, and a modern front door, this home makes a striking first impression. Inside, the front vestibule acts as a convenient mud room and entrance into the main living space with newly installed flooring and a bright, beautifully updated kitchen. A dedicated dining area is perfect for everyday living and entertaining where sun-filled windows and patio doors frame views of the private backyard, enhancing the home's warm and inviting atmosphere. With 3 bedrooms and 2 baths, this beautiful residence is ideal for first-time buyers, downsizers, or anyone seeking a low-maintenance lifestyle in a quiet, mature setting. The added front vestibule provides a practical and stylish spot for winter coats and boots. The fully renovated lower level adds exceptional value, offering a second bathroom and spacious and versatile rec room-an ideal space for family gatherings, games room, work-out space, or a cozy retreat. Located just minutes from University Plaza, McMaster, schools, parks and the amenities of Downtown Dundas and Westdale, this move-in-ready home combines comfort, convenience, and exceptional neighbourhood charm. Nothing to do but settle in and enjoy. (id:50886)
RE/MAX Escarpment Realty Inc.
161 Aberdeen Street
Merlin, Ontario
This stunning 2000 sq ft rancher with transferrable warranty metal roof awaits in the heart of Merlin. This home offers expansive 10 ft high ceilings with large windows and plenty of custom touches! The grand entrance leads to a living room accentuated with a stunning floor to ceiling rock faced fireplace. The primary bedroom boasts a large walk in closet and gold accented ensuite bath. Two additional bedrooms with a second full bath and and a bright and spacious office make this a perfect home with room for everyone. PLUS a full unfinished basement to accommodate any future opportunities you might have in mind. A long gravel drive and double car garage provide plenty of parking and a sizeable front and back yard will be yours to enjoy!!! Main floor living at its finest! Immediate possession available! Set up your showing today! (id:50886)
Realty Connects Inc.
60 Witty Avenue
Ingersoll, Ontario
Welcome to this bright and well-maintained 3-bedroom bungalow in a quiet Ingersoll neighbourhood-perfect for tenants seeking comfort, convenience, and one-floor living. This home features a spacious living room with large windows, an eat-in kitchen, three main-floor bedrooms, and a full 4-piece bath. Fresh paint and newer flooring create a clean, inviting feel throughout.The unfinished lower level offers exceptional storage space and laundry. Enjoy a manageable, mostly fenced backyard and private driveway parking for 3 vehicles. Located minutes from the 401, CAMI, local amenities, parks, and the golf course. Appliances included.Strong rental application required. No smoking. Tenant responsible for utilities, lawn care, and snow removal. Available for immediate occupancy. (id:50886)
Exp Realty
247 Wellington Street
London East, Ontario
An exceptional opportunity to own a prominently located commercial building on a high-traffic main road, just minutes from downtown. This versatile property is perfect for entrepreneurs or investors seeking a strategic location with proven success. The current owner has operated a thriving business here for over 30 years, underscoring the locations strong commercial potential. The building includes a three-bedroom apartment on the upper level, ideal for owner occupancy or rental income. Whether you're looking to expand your business or invest in a well positioned property, this is a rare opportunity you wont want to miss. (id:50886)
Initia Real Estate (Ontario) Ltd
2054 Wateroak Drive
London North, Ontario
Welcome to this stunning two-storey home located in the desirable Foxfield subdivision of Northwest London. This beautifully built residence offers 4 spacious bedrooms, 3.5 bathrooms, and a fully finished walk-out basement, perfect for extended family living or entertaining. Backing onto a peaceful ravine, the backyard offers a private, nature-filled retreat with scenic views year-round. Inside, you'll find contemporary finishes throughout, a thoughtfully designed layout, and plenty of natural light. The open- concept main floor features a bright double height foyer with built-in storage; kitchen with breakfast bar, custom cabinetry and stainless steel appliances; 2-piece powder room; great room with custom accent wall; dinette with direct access to a deck perfect for BBQ, and convenient main floor laundry with additional access to the backyard. The upper level boasts 3 generous bedrooms (privacy film/UV film installed on bedroom windows), including a primary suite featuring a walk-in closet with custom organizing system and 4-piece spa-like ensuite with double sinks, linen closet, and large tiled shower with glass enclosure. Sip your morning coffee overlooking the ravine on the main levels deck with glass railing or on the lower patio/deck with pergola. Enjoy the convenience of a double-car garage and the quality craftsmanship that sets this home apart. Custom blinds on most windows, and hardwood flooring/stairs throughout. A rare opportunity to own a ravine lot in one of Londons most sought-after neighbourhoods don't miss it! (id:50886)
Royal LePage Triland Premier Brokerage
103 Sheldabren Street
North Middlesex, Ontario
TO BE BUILT! Cannon Homes proudly presents The Freeport, an expertly designed 4-bedroom home offering just over 2,000 sq. ft. of bright, modern living space in the desirable Ausable Bluffs community of Ailsa Craig. With thoughtful planning, quality finishes, and the ability to personalize your selections, this home is ideal for families looking to build something truly special. The main level features an open-concept kitchen, dining area, and great room-perfect for gatherings, entertaining, or cozy evenings at home. Upstairs, you'll find a highly functional layout with four spacious bedrooms, including three bedrooms with their own walk-in closets-a rare and impressive feature that adds tremendous storage and convenience. The upper-level laundry brings everyday practicality to the forefront, making family living easier and more efficient. But the true standout is the exceptional oversized garage. Designed with real-life needs in mind, this impressive space features two 10-foot garage doors leading into a 23.6' x 24' garage, offering room for two full-size pickup trucks, workshop space, tools, equipment, or recreational storage. Whether you are a contractor, hobbyist, or someone who simply needs space, this garage delivers unmatched value. Set within the peaceful community of Ausable Bluffs, The Freeport offers the perfect balance of small-town living with easy access to London, Grand Bend, and surrounding amenities. Thoughtful design, premium craftsmanship, and the opportunity to customize make this an incredible place to call home. Includes Tarion Warranty & sodded lot. Taxes & assessed value yet to be determined. Rendering is for illustrations only. Some finishes and/or upgrades shown may not be included in standard specs. (id:50886)
Century 21 First Canadian Corp.
39 - 1990 Wavell Street
London East, Ontario
WOW is right! 1990 Wavell presents a beautifully executed renovation along with an attached garage, two exclusive parking spaces, ample visitor parking steps away and a walkout basement, leading to your own private back patio. Step inside and you'll immediately appreciate the brand-new LVP flooring, updated trim and stylish beige interior doors; that set the tone for the home's warm, modern aesthetic. The main level is anchored by a stunning two-tone kitchen; featuring white and walnut cabinetry, open wood shelving, a beveled subway tile backsplash and all-new stainless-steel appliances. The living room centres around a cozy gas fireplace finished in elegant beveled MDF; an eye-catching focal point that elevates the space. This level also includes a versatile laundry/powder room combo, complete with custom upper cabinetry for added storage and everyday convenience. Upstairs, the third level offers three bedrooms and a full 4-piece bathroom with a shower/tub combo and a modern wood-grain vanity. The spacious primary bedroom provides two closets. Beyond the premium finishes, all major updates have already been completed (furnace, AC and 100 amp breaker panel), offering buyers peace of mind for years to come. There is no other renovated condo like this available in East London. Don't miss your chance to view this exceptional home! (id:50886)
Saker Realty Corporation
6 - 30 Mia Drive
Hamilton, Ontario
Carpet-free 3 bedroom, 2.5 bath townhome featuring hardwood floors throughout both levels and a matching winding staircase. The open-concept kitchen offers abundant upper and lower cabinetry, an upgraded pantry, and stainless steel appliances. The second floor includes an upgraded laundry room with a gas dryer. The spacious primary bedroom features three large windows, a walk-in closet, and a stylish ensuite with a glass-enclosed shower. Two additional bedrooms are generously sized with ample closet space. Recent updates include newly installed window coverings. Located close to shopping, restaurants, parks, schools, and easy highway access via the Linc. Move-in ready and beautifully maintained. (id:50886)
Housesigma Inc.
82 Feather Road
Welland, Ontario
This Brand new townhouse located in the Welland - just moments from all the amenities Niagara region has to offer. Designed for a modern lifestyle, this home combines high-end finishes, functional space and an unbeatable location, making it the ideal place to call home. This thoughtfully designed home offers a seamless blend of style, functionality and convenience -perfect for families, young professionals or those looking to enjoy refined suburban living with urban amenities close by. Bright and airy main floor featuring 9ft ceilings and large windows, allowing for an abundance of natural light. Open concept living and dining areas ideal for entertaining and everyday comfort. Contemporary kitchen equipped with stainless steel appliances, modern cabinetry, and elegant finishes. Primary bedroom retreat boasts a spacious layout, Two closet and luxurious 4-piece en-suite. 2nd Br extra large window, 3rd Br includes its own private walk-out balcony. Nestled just off Niagara St, offering easy access to Highway406, making commuting a breeze. Minutes from Seaway Mall, Niagara College, banks, grocery stores, restaurants, parks and more. Family friendly neighborhood with nearby schools and recreational facilities. (id:50886)
Century 21 King's Quay Real Estate Inc.

