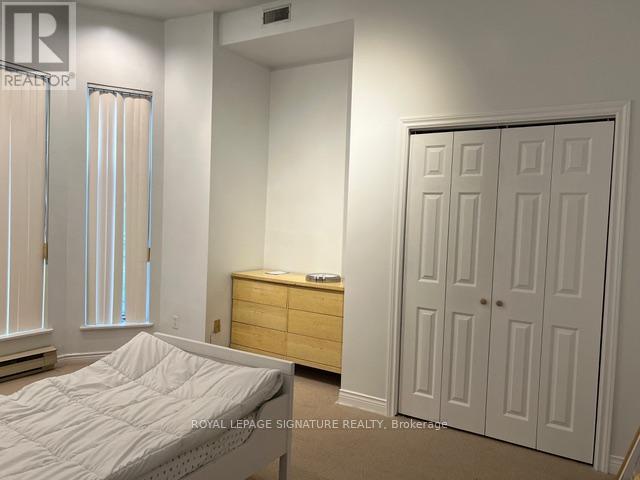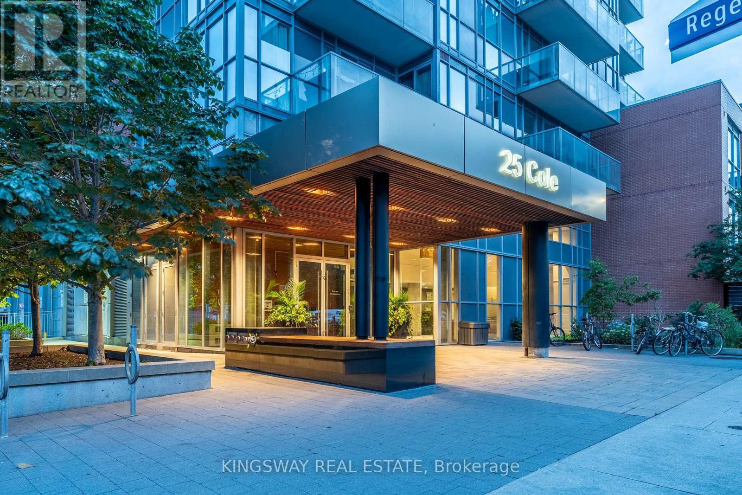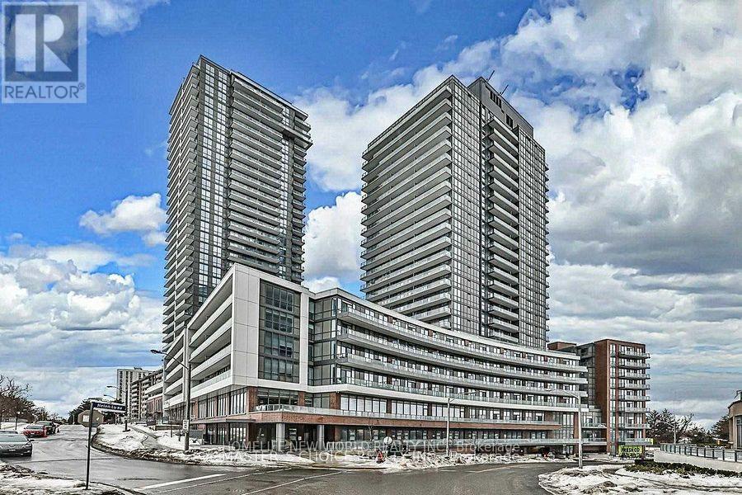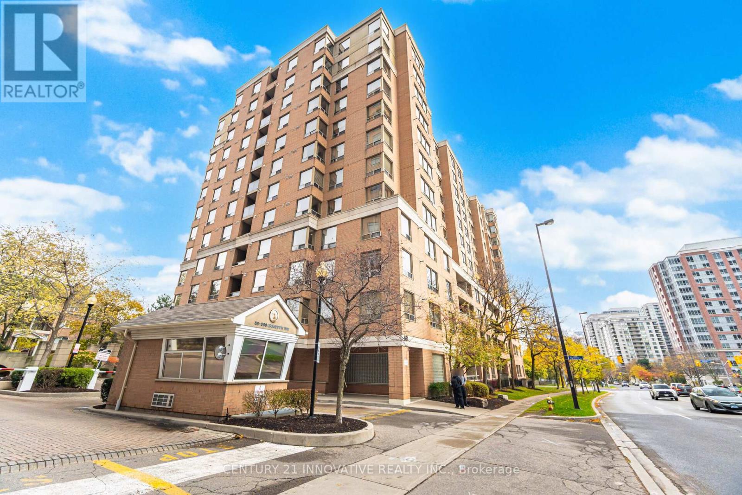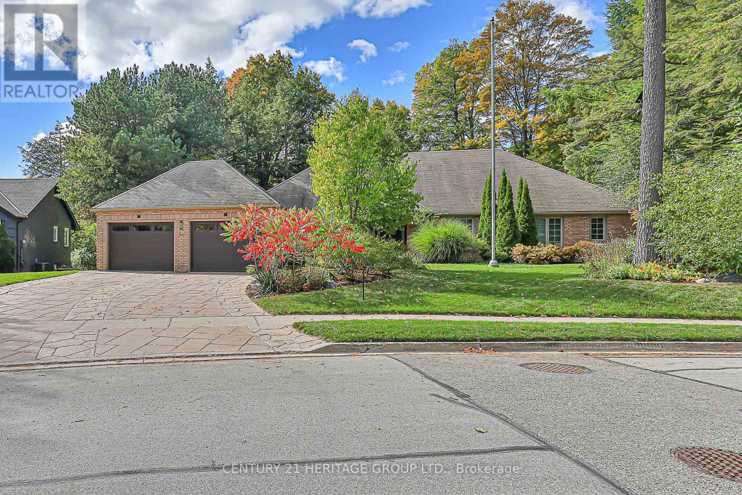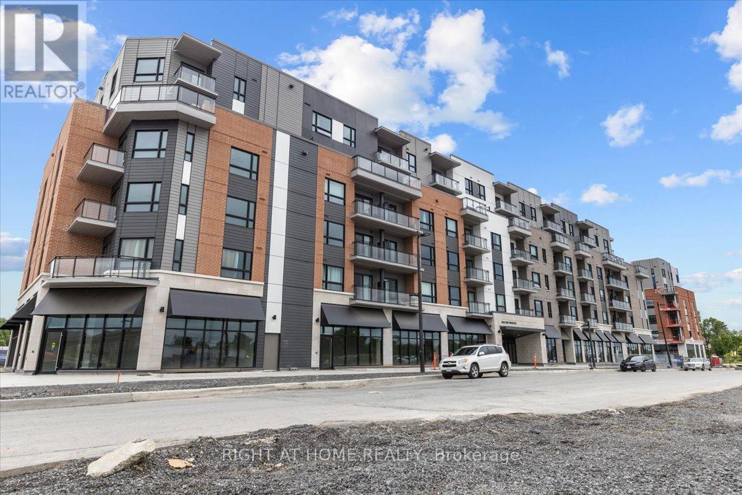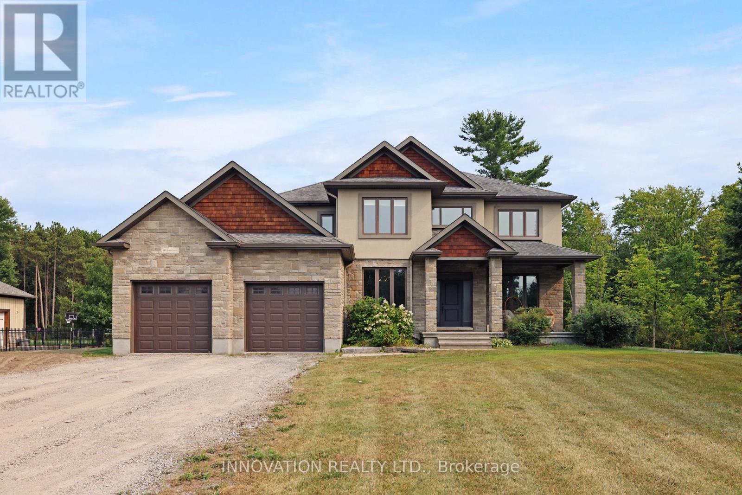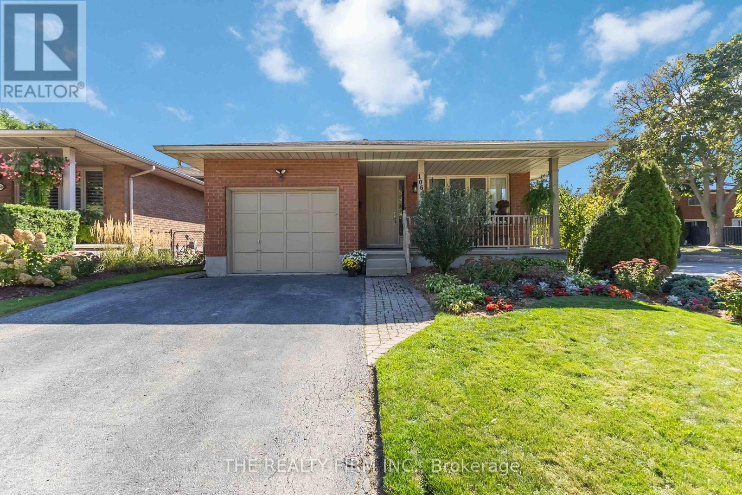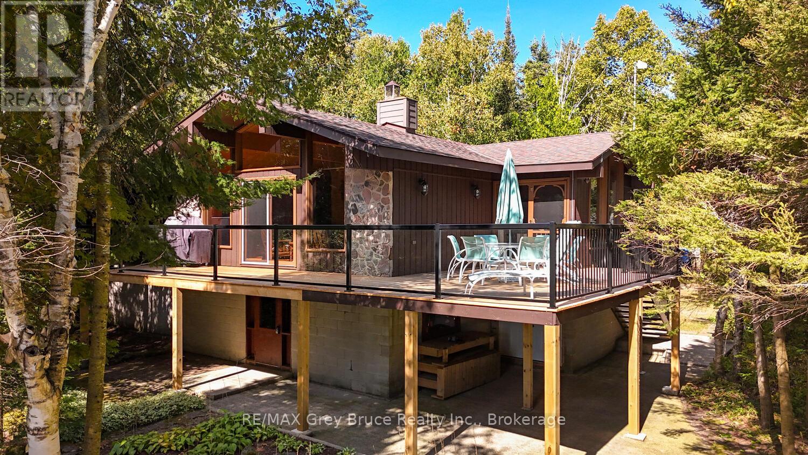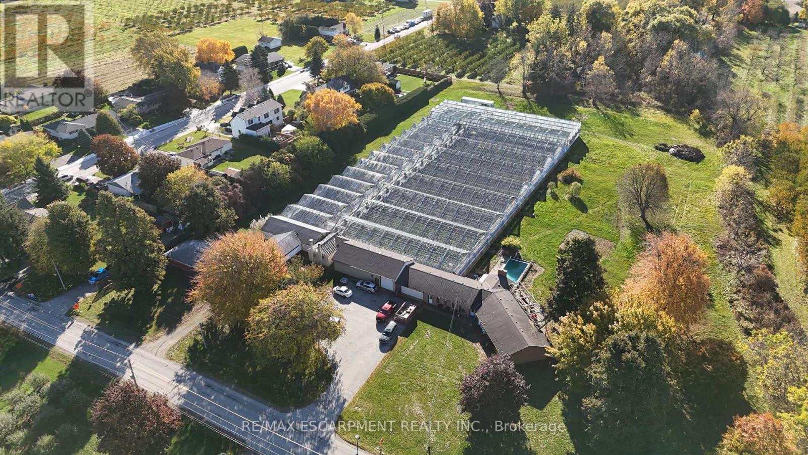Main - 208 Carlton Street
Toronto, Ontario
Amazing Work/Live Commercial Location, Cabbagetown newly renovated 2 bedroom executive Apartment features soaring ceilings, all new appliances, bathroom and kitchen, Heat pump for cost conscious heating and cooling. TTC, Parks Shopping and all the perks that go with this neighbourhood. Existing furniture can stay or go and Parking is extra. (id:50886)
Royal LePage Signature Realty
308 - 30 Herons Hill Way
Toronto, Ontario
Luxury Condo Built By Monarch In High Demand Henry Farms Area. Minutes To Fairview Mall, Hwy 404/Dvp/401 And Subway. Well Laid Out Unit With Approx. 630 Sqft Of Living Space. Parking And Locker Included! (id:50886)
Century 21 Atria Realty Inc.
25 Cole Street
Toronto, Ontario
Welcome to a beautifully maintained, move-in ready 1+1, 2 bath condo in the heart of Toronto! This bright and inviting suite features a spectacular view of the Toronto skyline, perfect for relaxing evenings or entertaining guests. Also incuded, one underground parking spot conceniently located close to the elevators and a spacious locker. Inside, enjoy modern convenience with a brand-new washer, dryer, and dishwasher, plus newer flooring that adds warmth and elegance throughout. All windows have remote control power operated blinds. Residents benefit from top-tier amenities, including a 24-hour concierge, fitness centre, and spacious party room for gatherings. Everyday essentials are right at your doorstep with a major grocery store in the building, and easy access to TTC transit makes commuting effortless.Ideally located near Toronto Metropolitan University and the city's vibrant downtown scene, this condo combines comfort, style, and urban convenience-all ready for you to move in and enjoy. (id:50886)
Kingsway Real Estate
2501 - 32 Forest Manor Road
Toronto, Ontario
Step into contemporary living with this 1+1 unit .Floor To Ceiling Window, 9' Hight Ceiling, Open Concept Layout With Modern Kitchen And Stainless Steel Appliances. Den can be used as the 2nd bedroom(with sliding Door). Enjoy your Breathtaking Unobstructed views from a spacious and private balcony. 24/7 concierge. Steps From The Subway, Restaurants, Cafes, Shopping, Parks & All That Mid-Town Toronto Has To Offer! One Parking included. Photos are from a previous listing. (id:50886)
Homelife New World Realty Inc.
117 - 88 Grandview Way
Toronto, Ontario
Welcome to this luxurious Tridel-built condo with 24-hour gatehouse security. This bright and spacious 1 bedroom + den suite offers 902 sq. ft. of comfortable living with an excellent layout and a walk-out to a large private balcony. Enjoy the feel of a penthouse with 9 ft ceilings-a rare feature for a ground-floor unit, giving the space an open and upscale ambiance. The primary bedroom includes a generous walk-in closet with convenient access to the full bathroom. This is one of the larger layouts in the building, offering great space and comfort. Located in the unbeatable Yonge & Finch area, just steps to TTC, subway, parks, restaurants, supermarkets, and all amenities. Situated in the high-demand McKee Public School and Earl Haig Secondary School district. Perfect for tenants looking for space, convenience, and a premium location. (id:50886)
Century 21 Innovative Realty Inc.
46 Pineneedle Drive
Aurora, Ontario
Welcome to 46 Pineneedle Dr, an absolute dream home. This sprawling bungalow offers over 5,400 interior square feet and sits on a 0.676-acre lot backing onto a ravine in the prestigious Hills of St. Andrew, offering unmatched tranquility and privacy with no neighbours behind. Completely renovated from top to bottom, this residence blends luxury finishes with a highly functional layout. The main floor features 3 bedrooms and 4 bathrooms, including a formal dining room, office and a living room with a striking floor-to-ceiling fireplace. The primary suite boasts double-door entry, a tray ceiling and heated floors in the spa style 5-piece ensuite bath for added comfort and luxury. Multiple walkouts to a huge raised composite deck from the living room, kitchen, and primary bedroom allow you to enjoy views of your own private forest right in town. The walk-out basement adds an additional 2 bedrooms and 2 full bathrooms, plus a full open-concept kitchen, generous living space, and a second laundry hook-up, creating an ideal layout for an in-law suite, multi-generational living or nanny suite. An oversized garage provides ample space for vehicles and storage.You'll feel like you're in the country while being just steps from local shopping, restaurants, top-rated public and private schools (St. Anne's, St. Andrew's and The Country Day school all under 10 minutes), walking trails and so much more. The virtual tour and walk-through video are a must-see. (id:50886)
Century 21 Heritage Group Ltd.
1674 Landry Road
Clarence-Rockland, Ontario
This property is considered a local historic site, given its architecture. With many years of love and care for this home, the present owner has improved and upgraded this home with love, & with quality materials, and nothing was spared for you to keep enjoying this wonderful home. Wood flrs, oak all over, ceramic in kitchen & baths, 12 1/8 inches high baseboards all real wood at a cost of $20K, 9' high ceilings, Kitchen brown cabinet oak/granite counter top, white high gloss melamine, coffee bar with mini sink and mini fridge, Range is Jenn Air with middle griddle, Bosh double fridge. Main flr 2-pc bath with laundry, vanity with limestone countertop and ceramic flr. access to a newly built garage with a loft perfect for the man cave or family playroom, or added living space with an extra-wide staircase. The upper ensuite bathrm offers granite on the walls, porcelain on the flr and in the shower. The main upper 4-pc bathrm with a soaker tub and a marble countertop single sink. All bedrms have oak flrs in a special design. The primary bedrm offers his & hers closet, access to a beautiful ensuite which offers double vanity w granite countertop, bidet toilet that has dual water temperature, heated seat and night light that changes colors the shower is 3' x 5' in ceramic tiles and glass drs, large hanging mirror on wall Incl, and further gives access to your private balcony to rest and read your special book. List of work done as follows: Modified Bitumen Roofing 2024 with a 20-year transferable warranty, Paved driveway 2024, Garage/loft 2025, Furnace & HWT & A/C 2018, Insulation attic 2022, Electrical 2020-2021, 3-faced gas fireplace 2021 between dining rm & living rm. Gas BBQ line 2023, Kitchen 2021, Plumbing PEX 2018-2022, basement blown insulation & drywall 2024, Doors 2022, Walkway around veranda 2023-2024, shed 12' x 12'. Never be out of power ever again with this Generac generator will keep you warm or cool w/everything working. Seller will entertain all offers (id:50886)
Century 21 Action Power Team Ltd.
611 - 1350 Hemlock Road
Ottawa, Ontario
Luxury 2 Bedrooms Condo Unit ideally located in the family-oriented neighborhood of Wateridge Village, only 10 mins to Parliament Hills and Downtown. This Unit comes with 2 Bedrooms, 2 Bathrooms, 1 Underground Parking and Oversized Terrace/Balcony offers a stunning view and plenty of space for outdoor activities. Open-concept floor plan offers large windows with sliding door ,in-unit laundry, pot lights. Kitchen boasts Quartz Counters, Stainless Steel appliances and Stylish cabinets. Convenience location, close to LRT Blair Station, CMHC, NRC, College La Cite, Colonel By Secondary School, Shopping and Amenities. Please include proof of income, full credit report & photo ID with rental application. No Pets, No Smokers, No roommates. 24 hours irrevocable on all offers. (id:50886)
Right At Home Realty
115 Eagle Creek Court
Ottawa, Ontario
RURAL ESTATE LIFESTYLE This premium lot is located at the Eagle Creek Golf Course community with no rear neighbours. This substantial 4 bedroom home of over 3000sq ft is sure to meet all of your family needs. Of note, there is a second bedroom suite with an ensuite bath, perfect for in-law, teen, or nanny suite. Main level is chic yet relaxed with details such as reclaimed beams in the great room. Custom millwork including wainscotting in Dining Room and tray ceiling. Open concept main level at the rear of the house yet with defined spaces. Formal dining room is steps from the kitchen. This large Kitchen offers ample cabinetry, counter space and storage with a crisp white aesthetic. Separating the Kitchen/Eating area from the Great Room is a two sided fireplace encased in stone. Screened in porch extends the living area for three season lifestyle. A main floor Office is a must. Huge Mudroom off the garage to store all of your family gear. The second level includes four bedrooms. primary suite overlooks the private backyard and offers a 5 piece Ensuite + walk in closet. The second suite also offers an ensuite. Bedrooms 3 & 4 share the main 4 piece bath. Well organized basement space is ready for your imagination should you choose to finish it. The yard has recently been cleared and seeded so fresh grass will be here in no time. A short drive to Ottawa River access at the north end of Thomas Dolan Parkway and Vances Side Road.Whole home generator system. Fully insulated and heated garage (man cave?). Recent landscaping including hydro seeding. 15 minutes to Kanata North amenities such as major grocery store, pharmacy and restaurants. 5 minutes to local convenience, gas store & LCBO outlet. Less than 15 minutes to the village of Constance Bay. Friendly upscale neighbourhood for quiet walks & bike rides. Eagle Creek Golf Course has a restaurant open to the public for amazing sunset dining and cheers. (id:50886)
Innovation Realty Ltd.
1060 Guildwood Boulevard
London North, Ontario
Nestled in the coveted Oakridge neighbourhood, this 3+1 bedroom, 2 full bath home offers 4 finished levels of living on a beautifully landscaped 155-foot deep lot with salt water pool. With only one neighbour, enjoy both privacy and community in one of London's most sought-after areas. Families will particularly love the easy walk to London's top-rated schools: Clara Brenton, St. Paul Elementary, and Oakridge Secondary. Pulling up to the home along the tree-lined street, you will be greeted by stunning curb appeal: a welcoming covered front porch, pristine gardens, and undeniable charm. Inside, the bright, functional layout features a spacious living room, an inviting eat-in kitchen with updated appliances and a stylish backsplash, and a formal dining room perfect for family gatherings. The upper level hosts the large primary bedroom, two additional bedrooms, and a full bathroom. Downstairs, the third level is a true standout, with soaring 9 ft ceilings, a cozy wood-burning fireplace, large windows, a fourth bedroom, and a second full bath. Complete with a separate side entrance, this area offers fantastic granny suite potential or an ideal teen retreat! The lowest level adds even more practical living space with a versatile finished rec room, large laundry and storage room/cold room. Step out to your private paradise and enjoy all-day sun with a fantastic deck surrounding the saltwater above-ground pool (approx. 10 yrs old), or entertain guests on the paver stone patio. The deep lot provides ample green space for play, gardening, and outdoor fun. Practical updates include the furnace (2009), heated eaves, and a secondary electrical panel wired for a portable generator. Situated in an unbeatable location, walk to Remark Fresh Market, Superstore, Shoppers Drug Mart, parks, and dining. This home is ready for you, simply move in and start enjoying the absolute best of Oakridge family living! (id:50886)
The Realty Firm Inc.
27 Silverside Point Drive
Northern Bruce Peninsula, Ontario
Welcome to your familys getaway on the Bruce Peninsula! Nestled in sought-after Bradley Harbour, this classic 1975 cottage offers a warm and inviting space just steps from the sandy shores of Bradley Harbour beach and close to all area amenities. This 3-bedroom retreat features a spacious living room filled with natural light, thanks to large windows framing stunning waterfront views. Step outside and enjoy your own private slice of shoreline complete with a dock, sitting area, and a cozy fire pitperfect for family evenings under the stars. The property also includes a detached garage, ideal for storing recreational gear, water toys, or bikes to explore the peninsula. Whether youre swimming, boating, or simply relaxing on the waters edge, this property delivers the perfect balance of relaxation and adventure. A rare opportunity to own a family cottage in Bradley Harbourwhere lifelong memories are waiting to be made! Contact your Realtor today to set up an appointment to view! (id:50886)
RE/MAX Grey Bruce Realty Inc.
5220-5226 Greenlane Road
Lincoln, Ontario
A rare 4.69-acre live/work agricultural property featuring two homes and a currently operating commercial greenhouse. Ideally located just west of Lincoln's urban boundary, the site offers a unique blend of residential rental income, established agricultural infrastructure, and room for future expansion. With quick access to the QEW, the property provides excellent visibility and convenience for both personal use and business operations. At the centre of the property isa 44,500 sq. ft. year-round greenhouse facility equipped with a boiler heating system, upper and lower gas line heaters, and a generator with an Enbridge gas hookup to ensure uninterrupted operation. The greenhouse is divided into three independent growing zones, allowing for crop diversification or phased production, and is supported by an automation system that provides precise climate and environmental control. Additional infrastructure includes a cooler, packing room, loading and garage area, a private office connected directly to the greenhouse, and a separate staff lounge and lunch room, creating a complete and efficient workflow for everyday operations. The residential portion of the property includes two detached single-level brick bungalows, each offering three bedrooms, two bathrooms, and attached garages. One home also features an in-ground swimming pool, providing an opportunity to live steps from your business or generate reliable rental income. Well suited for growers, agri-business operators, or investors seeking multiple revenue streams, the property is serviced by municipal water, natural gas, and a septic system, with growing equipment included. (id:50886)
RE/MAX Escarpment Realty Inc.

