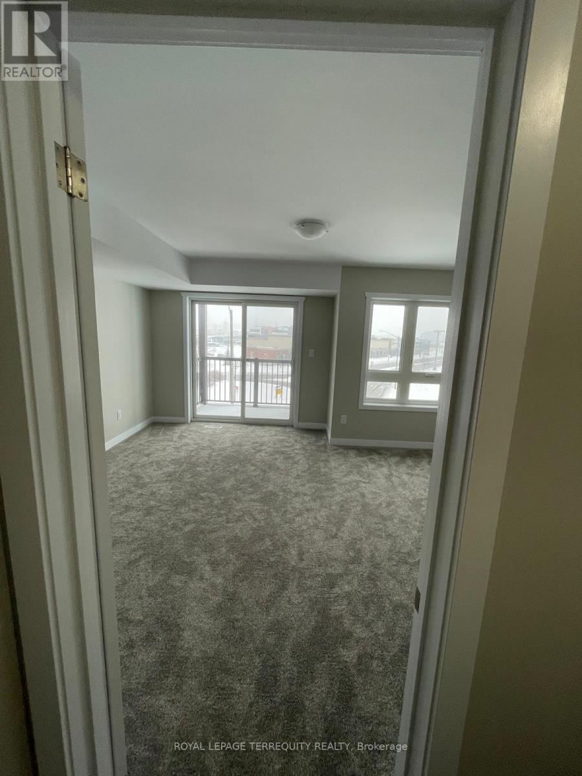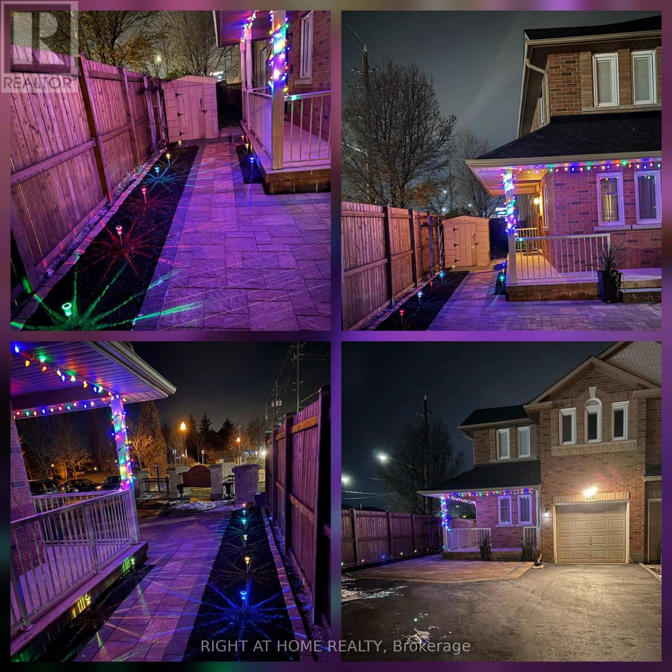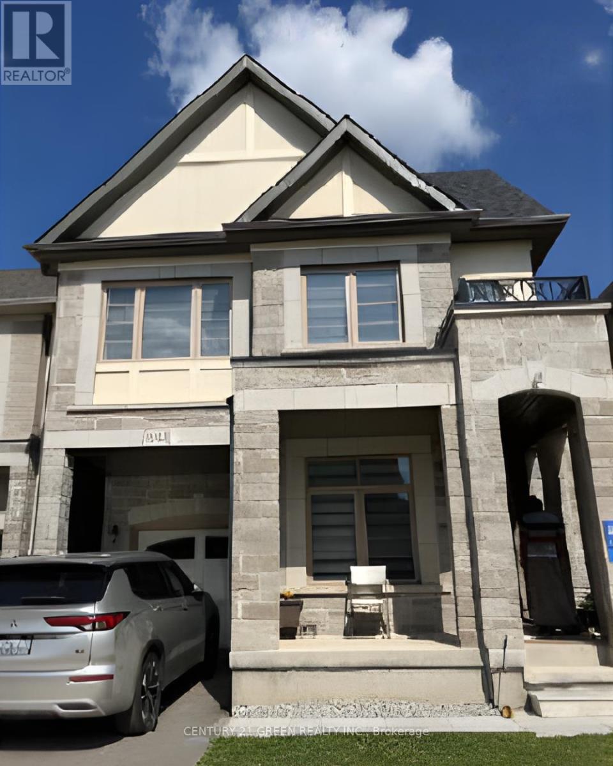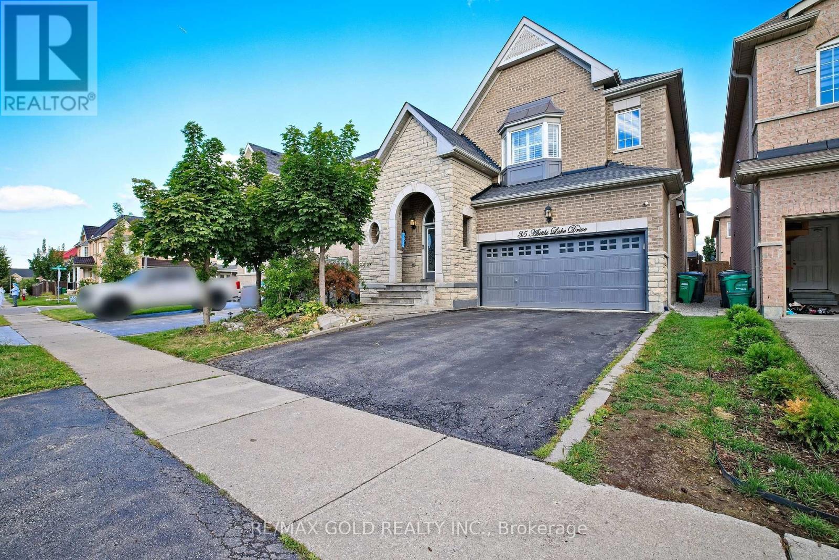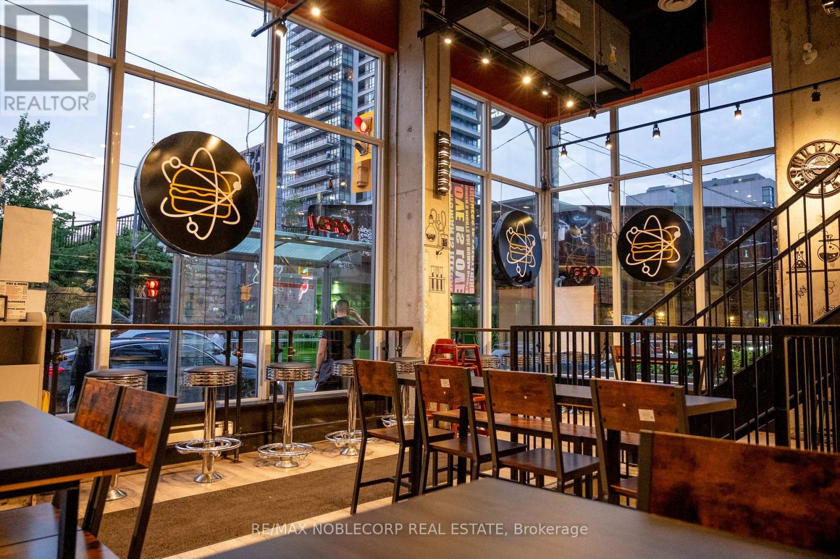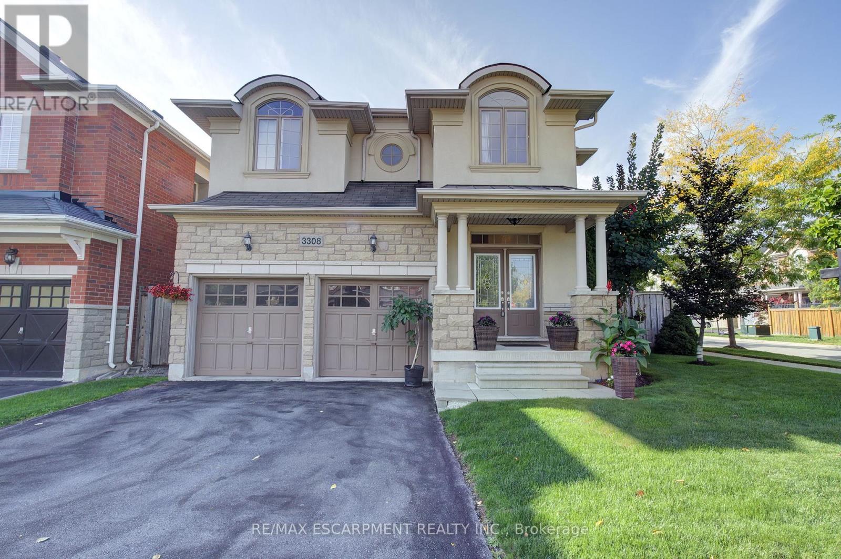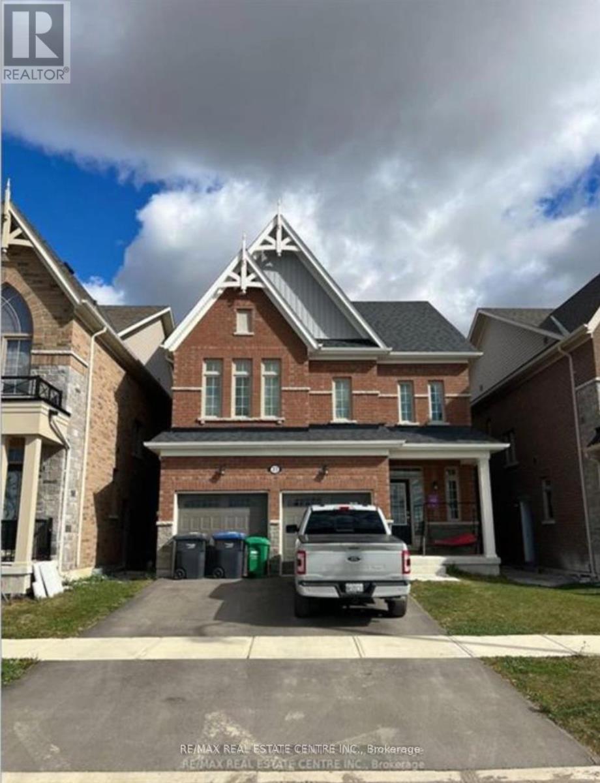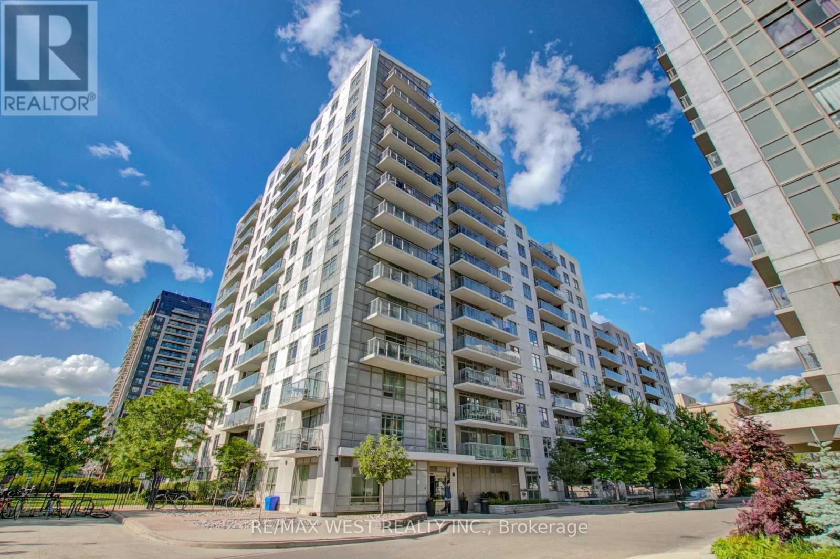B12 - 1331 Countrystone Drive
Kitchener, Ontario
Ideal for professionals, couples, or anyone seeking low-maintenance living, this modern multi-level stacked townhome offers comfort, convenience, and style. The main floor features an open-concept kitchen and living area, a convenient powder room, and access to a private balcony. Upstairs, enjoy a spacious primary bedroom, full bathroom, in-suite laundry, and a second balcony-perfect for morning coffee or evening relaxation. Additional perks include one designated parking space and extra storage within the private entry stairway. Located close to shopping, restaurants, parks, and transit, this home offers exceptional lifestyle convenience. Move in Ready. (id:50886)
Royal LePage Terrequity Realty
124 Peachwood Crescent
Hamilton, Ontario
Welcome to Peachwood Avenue, one of Stoney Creek's most desired locations. This impeccably maintained end-unit freehold townhouse stands out from anything else on the street. It offers 3 bedrooms, 3 bathrooms, and 1,659 sq. ft. above ground (over 2,244 sq. ft. of total living space with the finished basement), giving you the perfect blend of space, quality, and comfort for everyday living. All major updates are already completed: brand-new windows and front door, a new sliding patio door to the backyard, roof replaced in 2018, no rental equipment (everything owned), and a newly finished asphalt driveway and walkway that provide modern curb appeal, a clean aesthetic, and long-lasting durability. Inside, the home has been kept in pristine condition, spotless, bright, and truly move-in ready. The main-floor family room can easily be used as a 4th bedroom for larger families, guests, or multi-generational living. The fully finished basement adds even more flexibility, making it perfect for a recreation room, office, home gym, or additional lounge area. Outside, enjoy a large private garden with plenty of space for outdoor dining, gardening, play areas, or relaxing weekends at home. The property also offers parking for up to 7 vehicles (6 on the driveway + 1 in the garage), giving you room for larger vehicles, an RV, or even a boat. This is a one-owner home, lovingly cared for by European owners who maintained it with pride and exceptional attention to detail. The level of care is visible in every corner and in the overall condition of the property. Peachwood Avenue is known for its quiet residential feel while being steps from schools, parks, public transit, restaurants, and shopping. Commuters appreciate quick access to QEW, and families enjoy the nearby recreation centers, lakefront trails, and convenient community amenities. If you've been searching for the ideal combination of space, condition, and location, this end-unit townhouse offers it all with no compromises. (id:50886)
Right At Home Realty
305 - 391 Plains Road E
Burlington, Ontario
Amazing Spacious 2Bdrm Condo in quiet & safe building In Desirable Aldershot Area W/ 9 Foot Ceilings, 1170 Sqft. Newly painted. Two Bright, Large Bedrms & 2 Full Bathrms. MasterBdrm Has 2 Closets,1 Walk-In/His & Hers, 4 Pc Ensuite Tub & Shower W/Safety Bars. Open Concept Kitchen W/ Breakfast Bar, Dining Area & Spacious Living Room, Newer Laminate Floor. W/O To Balcony From Living Room. In suite Laundry. Underground Parking # 22 & Storage Unit # 57. Kitec Plumbing Removed. Pets Allowed W/Restrictions. (id:50886)
Right At Home Realty
3943 Koenig Road
Burlington, Ontario
Beautiful detached home available for Sale in the highly sought-after Alton Village community. This spacious THE TAHOE model offers 2938 sq. ft. of total living space, including 672 sq. ft. of a finished basement with a separate entrance. The main floor features an open-concept layout with a modern kitchen equipped with granite countertops, extended cabinetry, and a breakfast area, as well as a welcoming dining room and a convenient powder room. A walkout from the kitchen leads to enjoying the backyard. Upstairs, you'll find four generous bedrooms, two full bathrooms. The primary bedroom includes two closets and a luxurious ensuite bathroom. The finished basement APARTMENT provides 2 Bedrooms rented for $2300 with seperate laundry. Tenants are willing to stay Or ready to leave with 60 days notice. With over $65,000 spent on upgrades, this home combines style, comfort, and functionality. Located close to top-rated schools, parks, shopping centers, restaurants, the GO Station, and major highways, this is a rare opportunity to own a beautiful home in one of Burlington's most desirable neighborhoods. (id:50886)
Century 21 Green Realty Inc.
35 Abitibi Lake Drive
Brampton, Ontario
Welcome to this stunning fully detached home featuring 5+2 bedrooms and 6 bathrooms with an open-concept layout designed for modern family living. The main floor boasts spacious living and dining areas, a cozy family room with a double-sided fireplace, and a bright breakfast area that walks out to a backyard oasis with a composite deck and interlocking patio. Upstairs offers a rare 5 large bedrooms and 3 full bathrooms, including a luxurious primary suite, providing ample space for the entire family. A builder-installed separate side entrance with a second staircase leads to the professionally finished basement, complete with 2 bedrooms, a large recreation room, and a kitchen rough-in, making it perfect for an in-law suite or rental potential. Additional highlights include hardwood flooring throughout and convenient main floor laundry. This home combines style, space, and functionalityready for you to move in and enjoy! (id:50886)
RE/MAX Gold Realty Inc.
1205 Queen Street W
Toronto, Ontario
Prime Location: Queen West, Toronto. Other Food Uses Accepted: Now Is Your Chance To Own One Of Queen West's Most Talked-About Restaurant Locations. A Turnkey, Locally Loved Business In The Heart Of Toronto's Vibrant Parkdale Community. What You're Getting...Professional Kitchen Fully Equipped, Incl Ecologically Designed Unit Hood - Established Restaurant With An Excellent Reputation & Strong Online Presence, Beautifully Designed Dining Space, High-Traffic Location Surrounded By Trendy Bars, Cafés, And Shops, Steady Flow Of Regulars And Walk-In Customers Alike, Growth Potential For Delivery, Catering, Events, And More, Whether You're An Experienced Restaurateur Looking To Expand, Or A Passionate Entrepreneur Ready To Make Your Mark In Toronto's Dynamic Food Scene, You Can Pick A Restaurant Concept Of Your Choice And Make It The Perfect Recipe For Success. Don't Miss This Rare Opportunity To Own A Slice Of Queen West! Rent $7331.90 Monthly Incld Tmi/Hst - 4 Years Left On Lease - Landlord Willing To Extend. Liquor License Transferable. Basement Included. 30+Occupancy Seating. Located Between 4 Different Stations With A Streetcar That Stops Right In Front Of The Building. Rear Loading Zone Available, Perfect For Deliveries. (id:50886)
RE/MAX Noblecorp Real Estate
204 - 5 Paisley Boulevard E
Mississauga, Ontario
Discover one of the largest 2-bedroom units available in central Mississaugaan upgraded, generously sized home that delivers both comfort and value in a prime location. Step into a bright, open-concept layout designed for easy living, with ample room to relax and recharge. The modern kitchen boasts stainless steel appliances and a convenient breakfast bar, perfect for your morning coffee or casual dining.Stay cool during the warmer months with your own wall-mounted AC unit. Situated in a quiet, low-rise building with just a handful of units, you'll enjoy a peaceful atmosphere free from crowded elevators and noisy neighbors ideal for those who appreciate privacy and tranquility. A true hidden treasure compared to the hustle of high-rise living.Professionally managed by a responsive landlord who genuinely prioritizes your comfort and satisfaction. Located mere steps from Cooksville GO Station, major bus routes, the upcoming LRT, banks, restaurants, and more. Plus, you're just minutes from Square One, Port Credit, and the scenic shores of Lake Ontario.If you're seeking a clean, quiet, and spacious home with unbeatable convenience this is the one! (id:50886)
Exp Realty
3308 Granite Gate
Burlington, Ontario
Quality Fernbrook Built Home on a Premium Wide Lot with Full In-Law Suite- This one owner home features upgraded stucco & stone exterior Fully Fenced Backyard with Mature Trees- Front Porch & Double Door Entry lead you to the Gracious Foyer and Impressive Custom Winding Staircase with custom Iron Spindles & 2 Storey Palatial Window bringing extra natural light indoors- Sprawling Great Room with Gas Fireplace, Smooth Ceilings & Hardwood Flooring- Neutral Décor, Pot Lights & Crown Molding thru-out- European White Kitchen with Undermount lighting, Walk out to the Private Yard and Patio- Convenient Main Level Powder Room & Double Garage with Inside Access- Upper Level Laundry Room- Large primary retreat offers walk-in closet & 5 piece ensuite with Soaker Tub, Double Sinks and Oversized Seamless Glass Shower-Spacious Upper Landing w/Hardwood Flooring- Professionally Finished Lower Level In-Law Suite with 2nd Full Kitchen, Spacious Rec Room, 3 Piece Bathroom and Bonus 2nd separate Laundry- This Alton Village Detached Home is walking distance to Top Ranking Schools, a state-of-the-art Community Centre & Library, Skatepark, soccer & football fields, Parks, Splashpads, Shopping & Medical plazas, just Minutes to all major Highways & GO Transit (id:50886)
RE/MAX Escarpment Realty Inc.
Platinum Lion Realty Inc
23 Neil Promenade
Caledon, Ontario
Ideal Recently Renovated Basement Apartment In Newly Built Home (2021). Location Near Mayfield & Chinguacousy. Appliances Are Less Than 2 years old. Enjoy the benefit of 2 good sized bedrooms each with a closet & both featuring a window allowing for natural light. The kitchen offers excellent counter space and is very spacious! Pot lights throughout the premises create a very desirable look and feel. Ample windows throughout, allowing for natural light. Plenty of storage space available, with a large storage closet next to entrance door of basement unit, and also Tenant has full access to use cold storage closet in basement. Close To Many Amenities Including Cassie Campbell Centre, Freshco, Longos, Starbucks, Wal-Mart & Many Parks! Children's Playground A Few Mins Walk Also. ***Comes with 2 Parking spots (large and small vehicle)***ALL UTILITIES INCLUDED IN LEASE PRICE*** (id:50886)
RE/MAX Real Estate Centre Inc.
27 Dovehaven Crescent
Brampton, Ontario
OPEN HOUSE: December 6 and December 7, 2025, 2PM - 4PM. An Absolute Luxurious Home With LEGAL BASEMENT. No Expense Spared. Shows Like A Model Home - In & Out! Great Curb Appeal! Large Foyer Entrance With Upgraded Tiles. Open Concept Living and Dining Room Is Perfect To Entertain Guests. Gleaming Hardwood Flooring Throughout The Main And Upper Floors. Pot Lights Thoughout! Family Room Is Spacious With Fireplace and Built-In Speakers. Fully Upgraded White Kitchen Is Perfect To Bring Out The Chef In You With Upgraded Appliances, Natural Gas Stove, Granite Countertop, Designer Backsplash and Custom Sink! Upgraded Laundry Room! Designer Master Ensuite And Upgraded All Other Bathrooms! Garage Has Tool Board Walls! Designer Stamped Concrete Backyard Patio And Stamped Conrete Driveway And in Front. LEGAL BASEMENT (Document Attached) With 2 Bedrooms, 2 Washrooms, Great Room and Kitchen. SOLAR PANEL installed. Hot Water Tank Owned. CENTRAL VAC Unit Installed. (id:50886)
Homelife Superstars Real Estate Limited
1201 - 1271 Walden Circle
Mississauga, Ontario
Welcome to the Sheridan Club at Walden Spinney - a bright, beautifully updated 2-bedroom, 2-bathroom suite with a wonderful layout and an abundance of natural light. The spacious living and dining area is perfect for both quiet evenings and entertaining, with large windows and pot lights throughout. The modern kitchen has been tastefully renovated with quartz countertops, quality cabinetry, and a convenient bar-style pass-through to the dining area - making it easy to serve meals or chat with guests while cooking. Both bedrooms are generously sized, and the primary includes double closets, a large linen closet, and a newly renovated ensuite. This friendly, well-managed community offers more than just a home - residents enjoy membership to both the Sheridan Club (indoor pool, fitness centre, and social activities) and the Walden Club (outdoor pool, tennis, pickleball, squash, landscaped gardens, and more). Ideally located near the QEW, Clarkson GO, and an array of walkable restaurants and shops including Metro, Shoppers Drug Mart, Canadian Tire, and HomeSense. You'll have everything you need within easy reach. Whether you're looking for a turnkey space to enjoy now or a low-maintenance home base for your next chapter, this suite offers comfort, convenience, and community all in one. (id:50886)
Property.ca Inc.
704 - 816 Lansdowne Avenue
Toronto, Ontario
Bright and spacious 1+1 bedroom condo in the desirable Junction Triangle / Dupont area! Offering over 650 sq. ft. of functional living space, this beautiful condo features: - Fully enclosed den - perfect for a home office or second bedroom -Private reserved parking included - Brand New En-suite washer and dryer - 9 ft ceilings with a modern, open-concept layout -Recently updated Kitchen cabinets (2023) - Granite countertops and Frigidaire stainless steel appliances - Walk-out balcony with north-facing views - Laminate flooring throughout.Fully equipped gym & yoga studio - Basketball court, sauna, and party/meeting rooms - Overnight Security, Visitor parking, Package and concierge service.Unbeatable Location: Steps to TTC, Lansdowne Subway (8 mins), and UP Express Close to cafés, shops, restaurants, and parks Easy access to everything downtown Toronto has to offer! (id:50886)
RE/MAX West Realty Inc.

